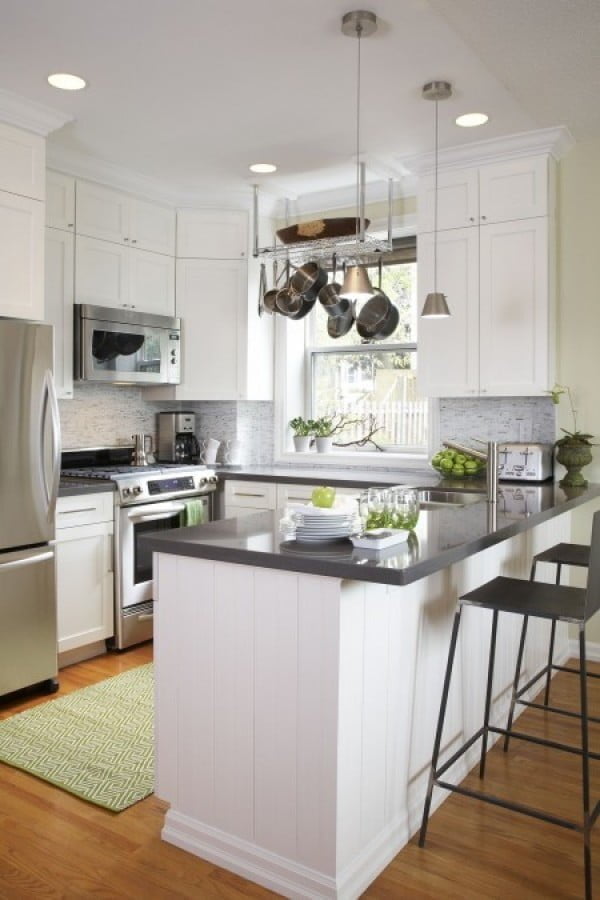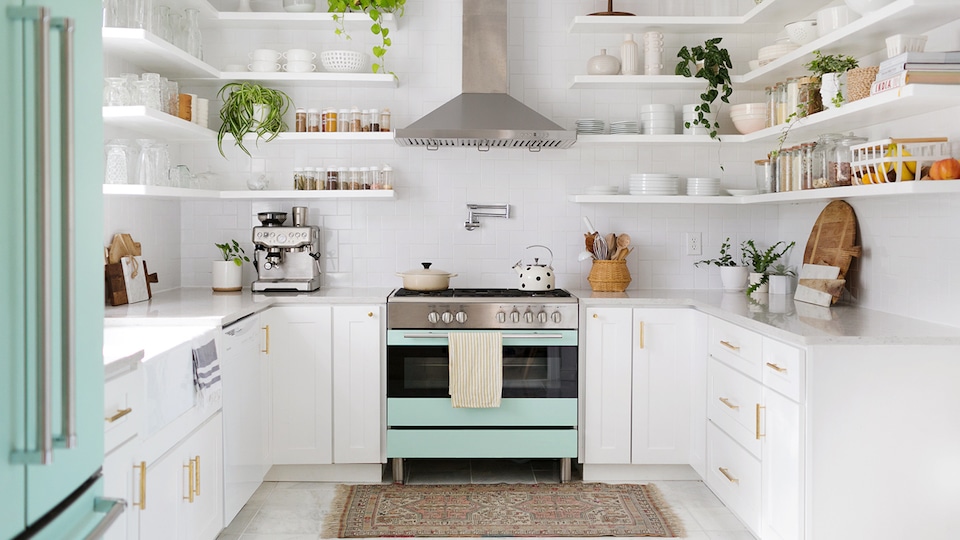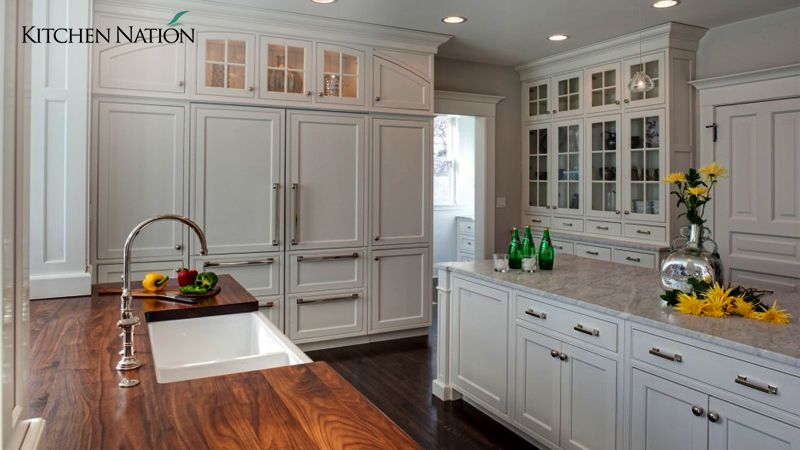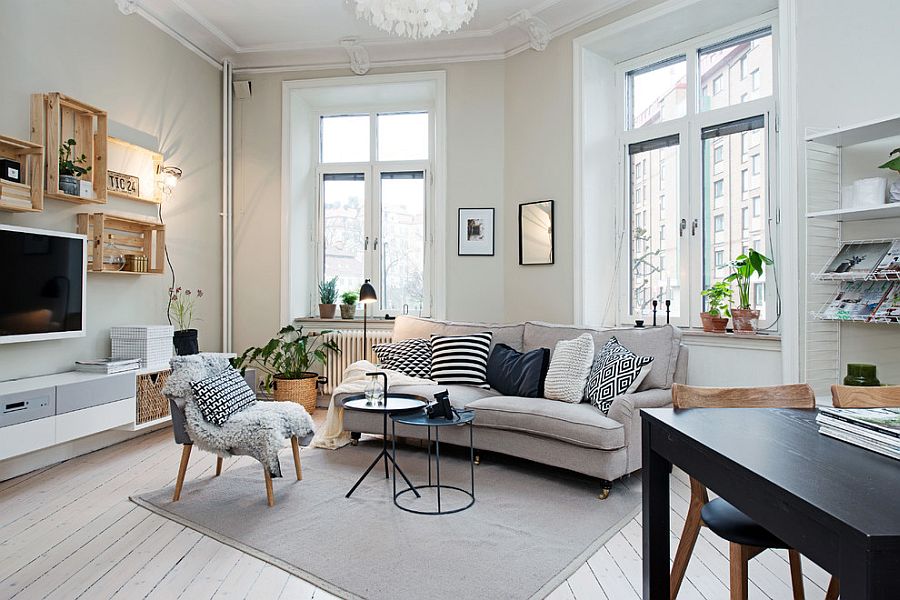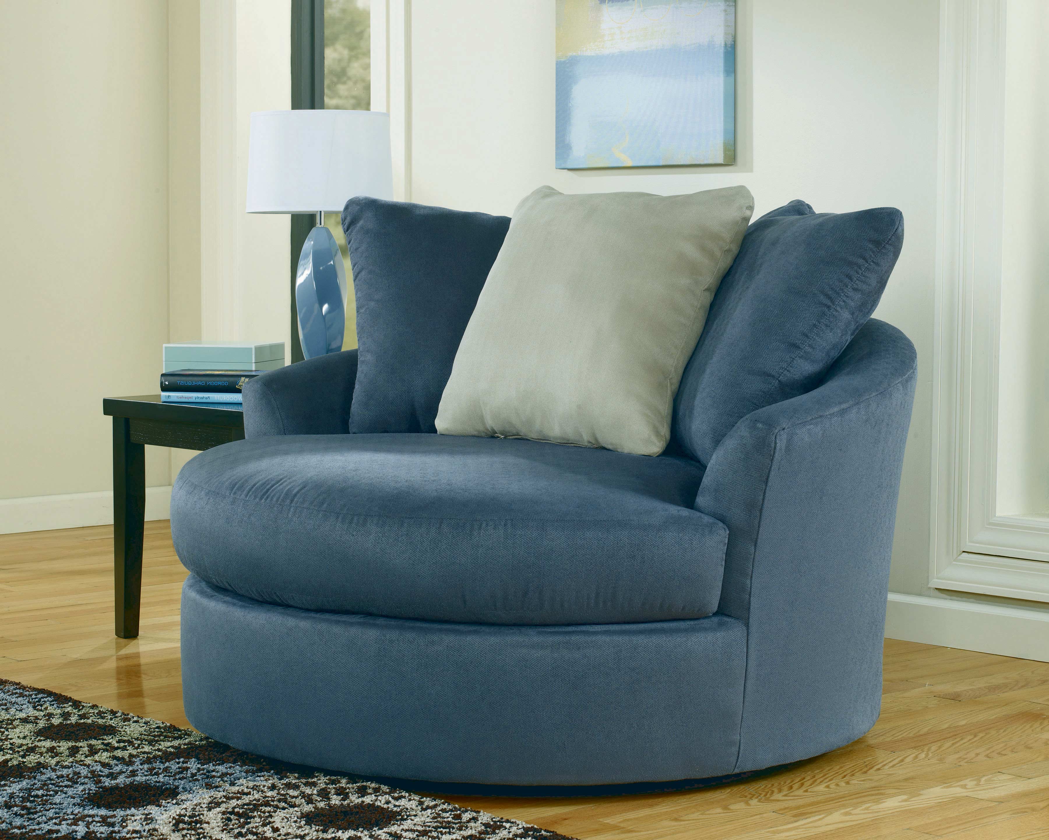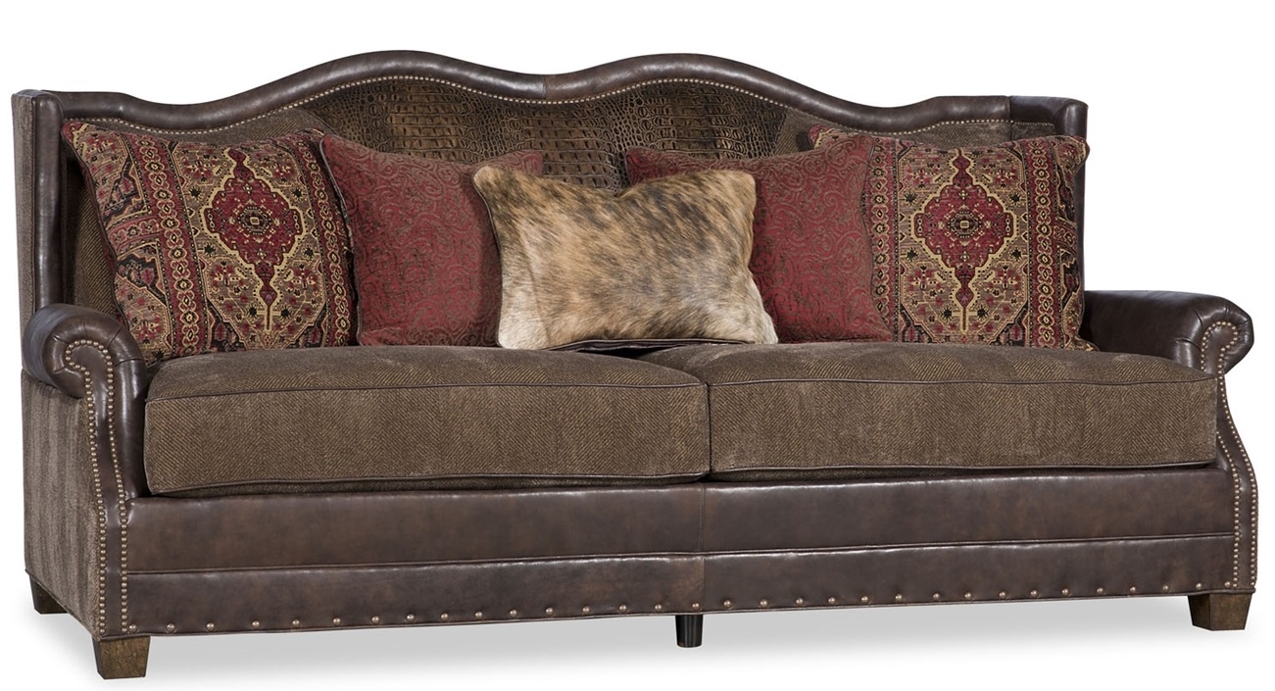1. Space-saving storage solutions for small kitchens
When it comes to designing a small kitchen, one of the biggest challenges is finding enough storage space. But with some creative thinking, there are plenty of ways to maximize storage in a small kitchen without sacrificing style. Consider installing shelves or cabinets that utilize vertical space, using a magnetic knife strip for utensils, or incorporating pull-out drawers under cabinets. Another great space-saving solution is to use hanging racks or hooks for pots, pans, and cooking utensils. By utilizing these storage options, you can keep your kitchen clutter-free and functional.
2. Creative ways to maximize counter space in a small kitchen
In a small kitchen, counter space is a precious commodity. But there are several ways to make the most out of limited counter space. Consider installing a kitchen island with built-in storage and a butcher block top, providing extra counter space and storage in one. Another great option is to install a fold-down table or cutting board that can be tucked away when not in use. Additionally, utilizing wall-mounted shelves or a pegboard can free up counter space and add a decorative touch to your kitchen.
3. Small kitchen design ideas for apartments
Living in an apartment often means dealing with a small kitchen. But that doesn't mean you have to sacrifice style or functionality. One of the best ways to make the most out of a small kitchen in an apartment is to utilize multi-functional furniture. Consider a kitchen table with built-in storage or a kitchen cart that can be used as additional counter space and storage. Another great option is to invest in small appliances that can be stored away when not in use, such as a toaster oven or compact dishwasher.
4. How to make a small kitchen feel bigger
If you have a small kitchen, you may feel like you're constantly bumping into walls and appliances. But with a few clever design tricks, you can make your kitchen feel bigger without knocking down any walls. One of the easiest ways to create the illusion of space is to use light colors on the walls and cabinets. This reflects light and makes the kitchen feel brighter and more open. Additionally, incorporating mirrors or glass elements can also make a small kitchen feel larger. Lastly, keeping the space clutter-free and utilizing smart storage solutions can also help create the illusion of a bigger kitchen.
5. Designing a functional and stylish small kitchen
When it comes to designing a small kitchen, it's important to strike a balance between function and style. Start by thinking about your daily routine and what features are essential for your cooking and storage needs. Then, consider incorporating design elements that you love and that will make the space feel cozy and inviting. For example, adding a bold backsplash or unique lighting fixtures can add personality to a small kitchen without taking up too much space.
6. Small kitchen layout ideas for optimal use of space
The layout of a small kitchen is crucial in making the most out of the available space. The most common layout for a small kitchen is the galley or corridor layout, which features two parallel walls with a walkway in between. This layout allows for efficient use of space and can be easily customized with storage solutions and appliances. Another option is the L-shaped layout, which utilizes two adjacent walls and can provide more counter and storage space. Whichever layout you choose, it's important to keep in mind the flow of traffic and prioritize essential elements for your cooking needs.
7. Incorporating natural light into a small kitchen design
Natural light can do wonders in making a small kitchen feel bigger and brighter. If possible, try to maximize natural light in your small kitchen by adding windows or skylights. If this isn't an option, consider using light-colored curtains or blinds that allow for natural light to filter in. Additionally, using light-colored materials for countertops and backsplashes can also help reflect light and make the kitchen feel more spacious.
8. Color schemes for small kitchens to create the illusion of space
Color can play a huge role in making a small kitchen feel bigger. Light and neutral colors, such as white, cream, or light grey, can create the illusion of a larger space and reflect light. But that doesn't mean you have to stick to boring colors. You can also incorporate pops of color through kitchen accessories or a statement backsplash to add personality to your small kitchen.
9. Utilizing vertical space in a small kitchen
When working with limited square footage, it's important to think vertically in your small kitchen design. This means utilizing wall space for storage, such as installing shelves or cabinets that reach all the way to the ceiling. You can also use the space above cabinets for storing infrequently used items or for displaying decorative pieces. Additionally, consider using a hanging pot rack or hooks for utensils and cookware to free up valuable cabinet space.
10. Small kitchen renovation ideas on a budget
Renovating a small kitchen doesn't have to break the bank. There are plenty of cost-effective ways to update and improve the functionality of a small kitchen. Consider painting cabinets instead of replacing them, adding a fresh coat of paint to the walls, or investing in new hardware for a quick and affordable update. Additionally, shopping at discount stores or searching for budget-friendly options for appliances and materials can also help save money in a small kitchen renovation.
Maximizing Space with Creative Storage Solutions

Smart and Stylish Ways to Organize Your Small Kitchen
 When it comes to designing a small kitchen, one of the biggest challenges is finding enough storage space. However, with some creative thinking and clever design ideas, you can make the most out of your limited kitchen space and keep it organized at the same time.
Maximizing space
is the key to a functional and visually appealing small kitchen, and
creative storage solutions
are the way to go.
One of the best ways to
maximize space
in a small kitchen is by utilizing vertical storage. This means making use of the walls and
vertical space
in your kitchen, instead of just relying on cabinets and countertops. Install shelves or racks on empty walls to store items such as spices, cookbooks, or even pots and pans. You can also hang hooks or pegboards to keep utensils and tools within reach, while freeing up valuable counter space.
Another great
storage solution
for a small kitchen is to make use of every nook and cranny. This includes the space above and around your refrigerator, above cabinets, and even under the sink. Install shelves or cabinets in these areas to store items that are not frequently used, such as seasonal dishes or appliances. You can also use pull-out shelves or drawers under the sink to make the most of that often neglected space.
When it comes to cabinets, think outside the box and
get creative
with your storage solutions. Use
vertical dividers
to organize baking sheets and cutting boards, or install
pull-out racks
for easy access to pots and pans. You can also incorporate
corner cabinets
with rotating shelves, which can help you utilize awkward corners and make the most out of your cabinet space.
One often overlooked
storage solution
is utilizing the
underside
of your cabinets. Install hooks or racks to hang mugs or cooking utensils, or even attach a magnetic strip to hold knives and other metal tools. This not only frees up space in your cabinets, but also adds a unique and stylish touch to your kitchen design.
In addition to these creative storage solutions, incorporating
multi-functional
pieces is another way to maximize space in a small kitchen. Consider using a kitchen island with built-in storage, or a table with shelves or drawers for extra storage space. You can also invest in stackable or collapsible kitchen items, such as mixing bowls or measuring cups, to save space in your cabinets.
In conclusion,
designing a small kitchen
requires thinking outside the box and using
creative storage solutions
to make the most out of your limited space. Whether it's utilizing vertical space, making use of every nook and cranny, or incorporating multi-functional pieces, there are plenty of ways to
maximize space
and keep your small kitchen organized and stylish. So don't let a lack of space hold you back from creating the kitchen of your dreams. Get creative and make the most out of your small kitchen!
When it comes to designing a small kitchen, one of the biggest challenges is finding enough storage space. However, with some creative thinking and clever design ideas, you can make the most out of your limited kitchen space and keep it organized at the same time.
Maximizing space
is the key to a functional and visually appealing small kitchen, and
creative storage solutions
are the way to go.
One of the best ways to
maximize space
in a small kitchen is by utilizing vertical storage. This means making use of the walls and
vertical space
in your kitchen, instead of just relying on cabinets and countertops. Install shelves or racks on empty walls to store items such as spices, cookbooks, or even pots and pans. You can also hang hooks or pegboards to keep utensils and tools within reach, while freeing up valuable counter space.
Another great
storage solution
for a small kitchen is to make use of every nook and cranny. This includes the space above and around your refrigerator, above cabinets, and even under the sink. Install shelves or cabinets in these areas to store items that are not frequently used, such as seasonal dishes or appliances. You can also use pull-out shelves or drawers under the sink to make the most of that often neglected space.
When it comes to cabinets, think outside the box and
get creative
with your storage solutions. Use
vertical dividers
to organize baking sheets and cutting boards, or install
pull-out racks
for easy access to pots and pans. You can also incorporate
corner cabinets
with rotating shelves, which can help you utilize awkward corners and make the most out of your cabinet space.
One often overlooked
storage solution
is utilizing the
underside
of your cabinets. Install hooks or racks to hang mugs or cooking utensils, or even attach a magnetic strip to hold knives and other metal tools. This not only frees up space in your cabinets, but also adds a unique and stylish touch to your kitchen design.
In addition to these creative storage solutions, incorporating
multi-functional
pieces is another way to maximize space in a small kitchen. Consider using a kitchen island with built-in storage, or a table with shelves or drawers for extra storage space. You can also invest in stackable or collapsible kitchen items, such as mixing bowls or measuring cups, to save space in your cabinets.
In conclusion,
designing a small kitchen
requires thinking outside the box and using
creative storage solutions
to make the most out of your limited space. Whether it's utilizing vertical space, making use of every nook and cranny, or incorporating multi-functional pieces, there are plenty of ways to
maximize space
and keep your small kitchen organized and stylish. So don't let a lack of space hold you back from creating the kitchen of your dreams. Get creative and make the most out of your small kitchen!


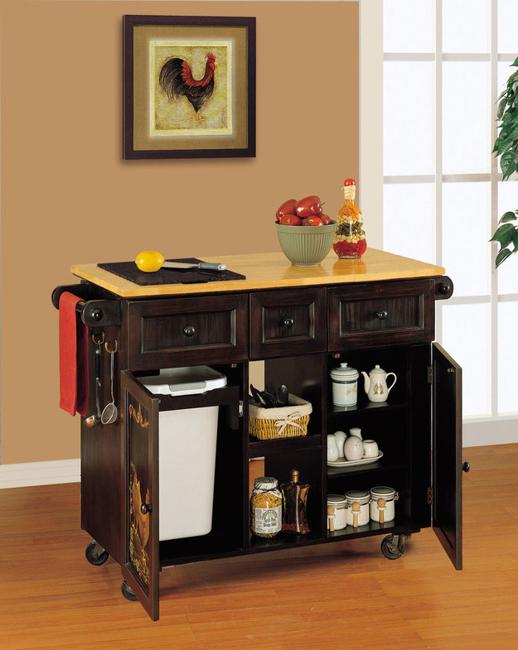
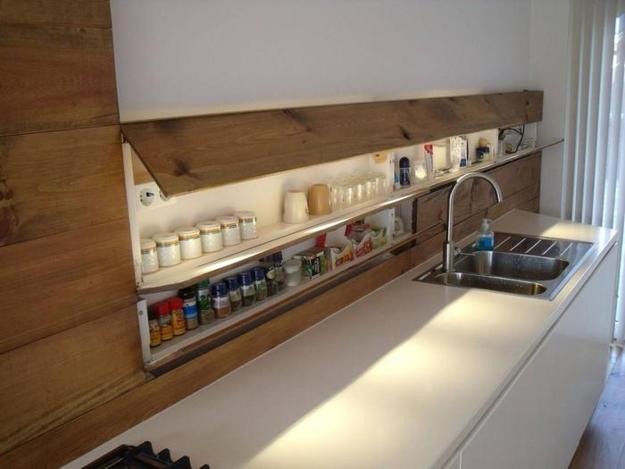

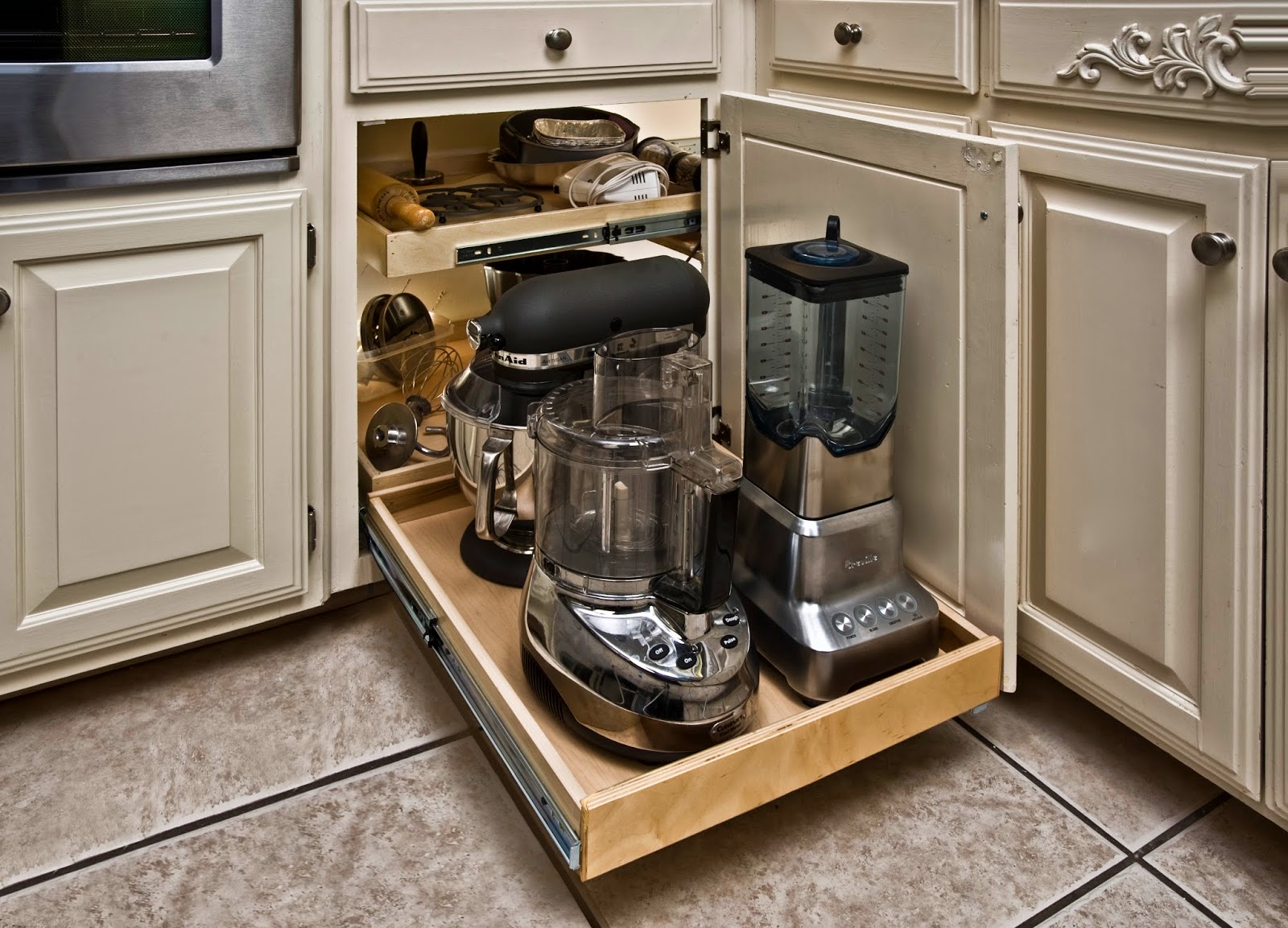.jpg)
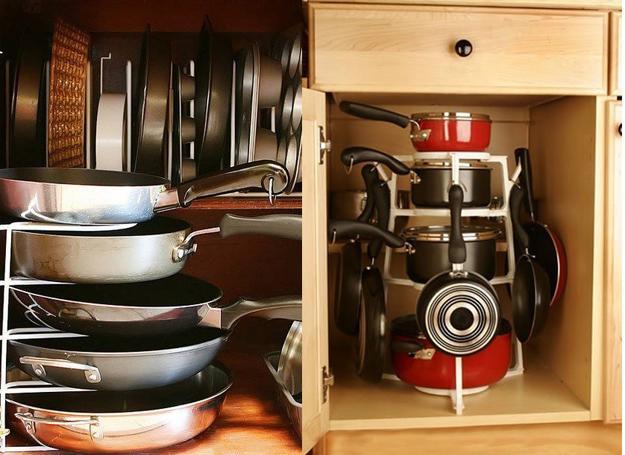










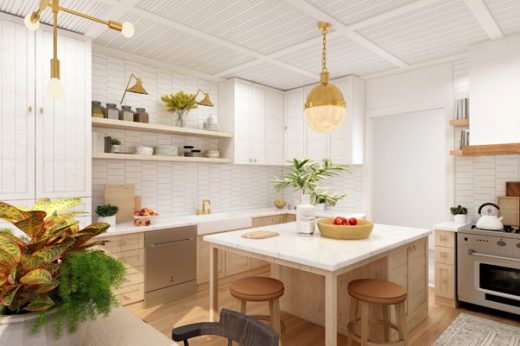
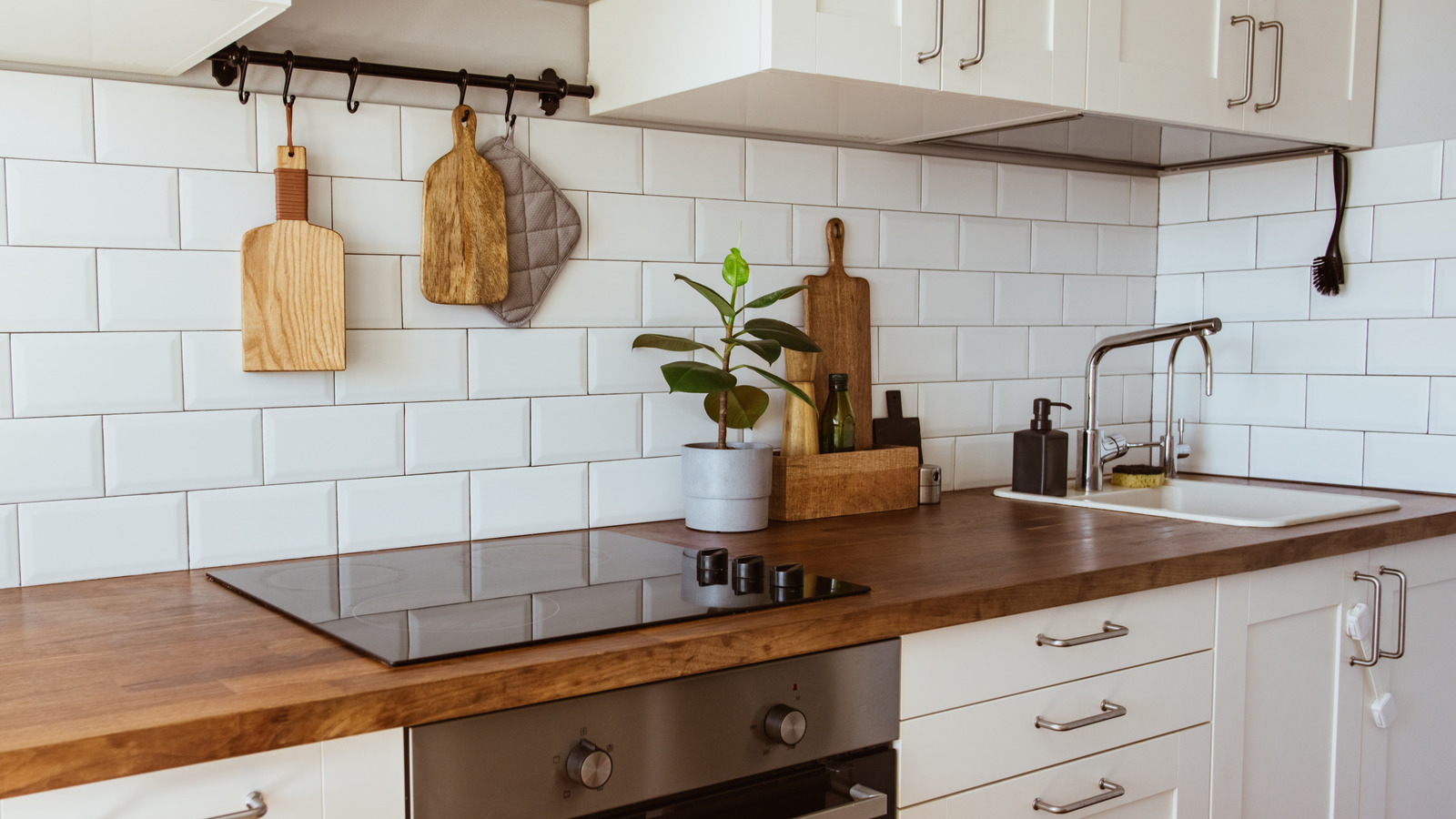








/exciting-small-kitchen-ideas-1821197-hero-d00f516e2fbb4dcabb076ee9685e877a.jpg)







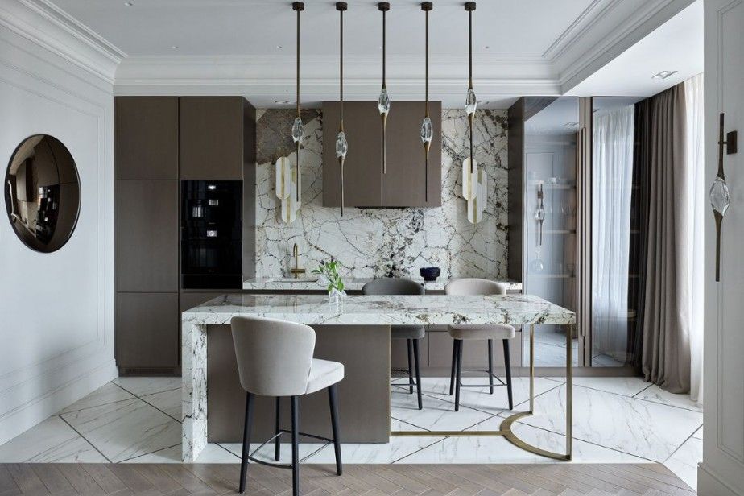
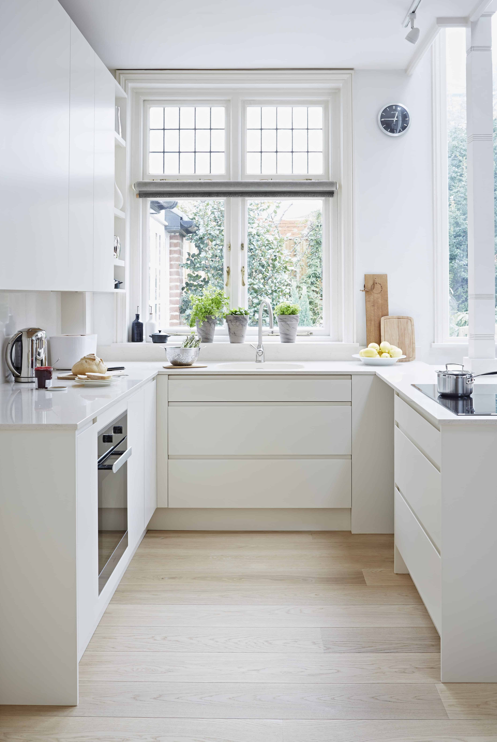






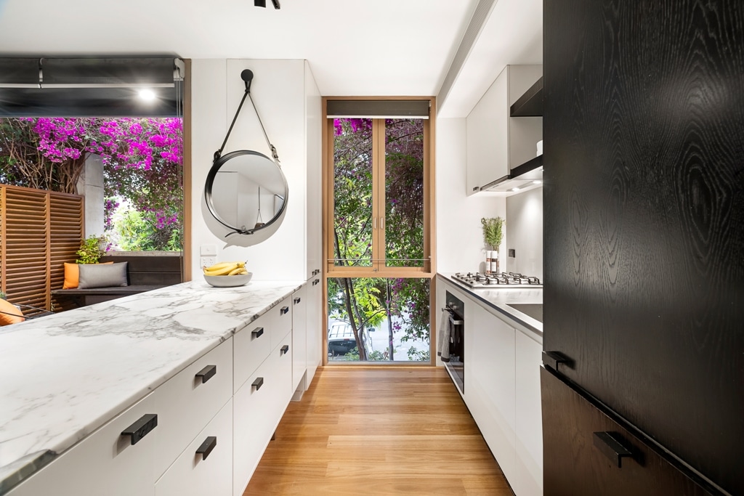
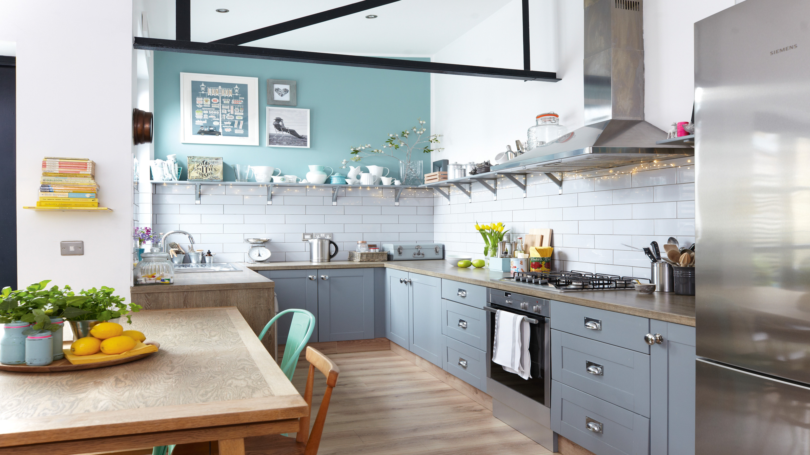

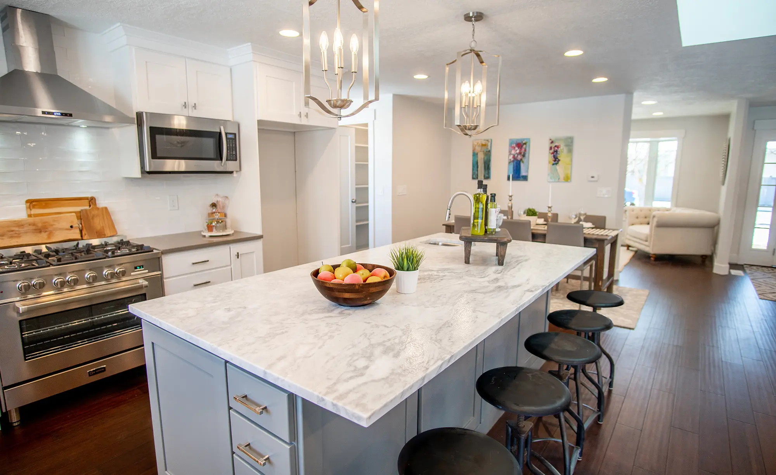




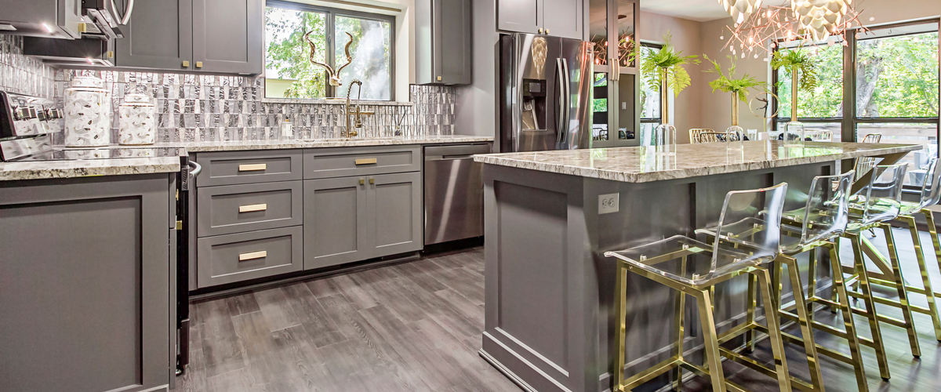

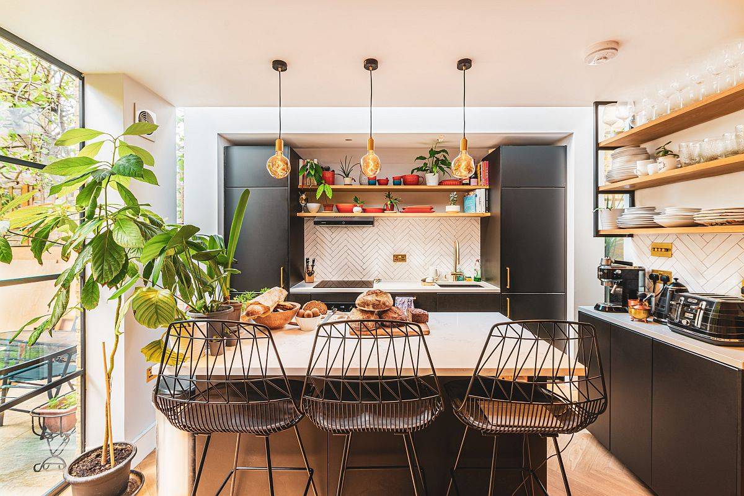

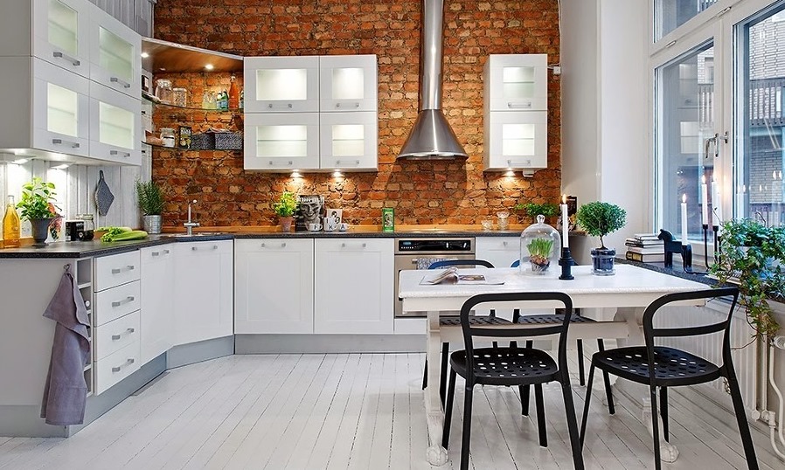
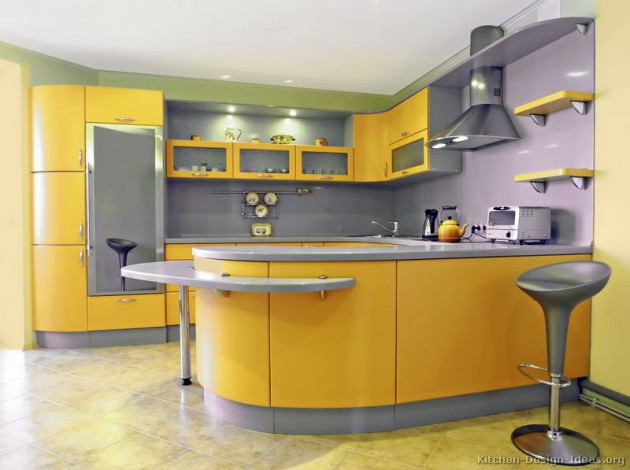
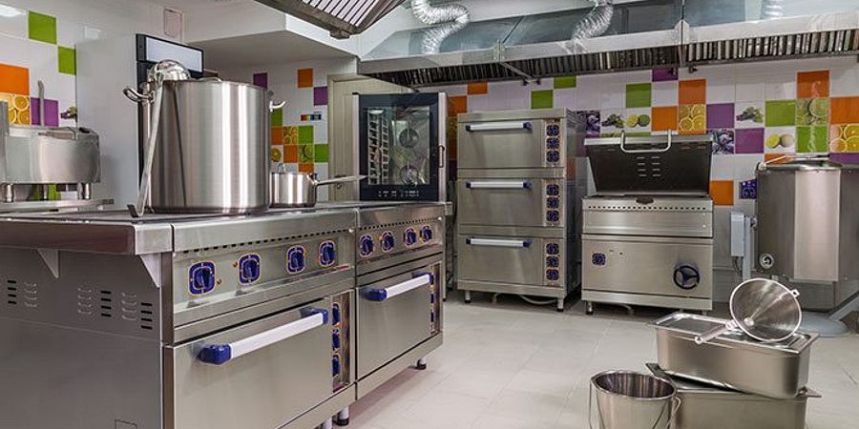




:max_bytes(150000):strip_icc()/TylerKaruKitchen-26b40bbce75e497fb249e5782079a541.jpeg)

:max_bytes(150000):strip_icc()/exciting-small-kitchen-ideas-1821197-hero-d00f516e2fbb4dcabb076ee9685e877a.jpg)




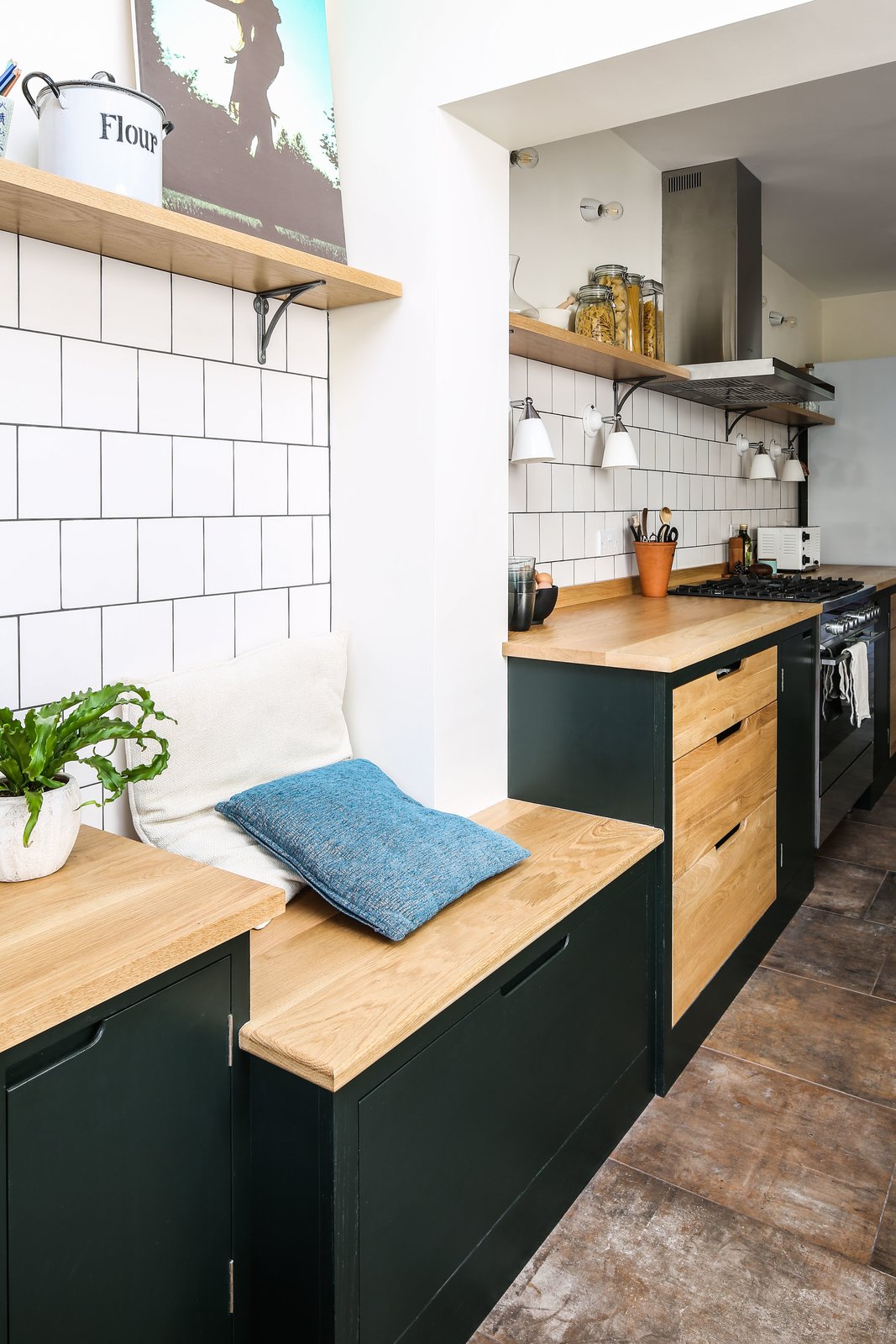





















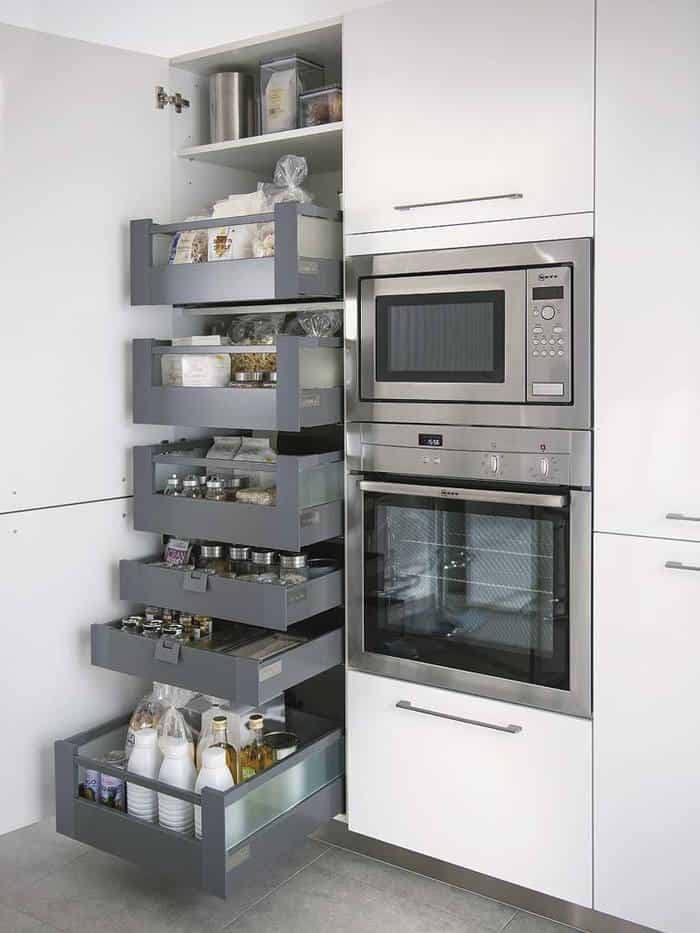


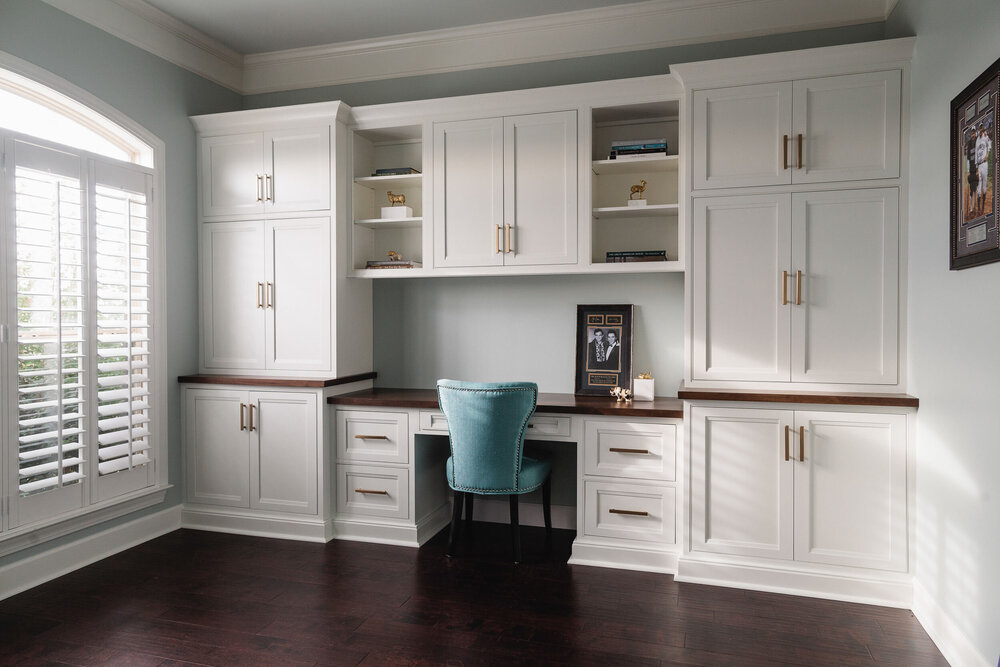


:max_bytes(150000):strip_icc()/organize-your-kitchen-cabinets-2648622-04-6931115e04784603b782c69ec181d6ec.jpg)



