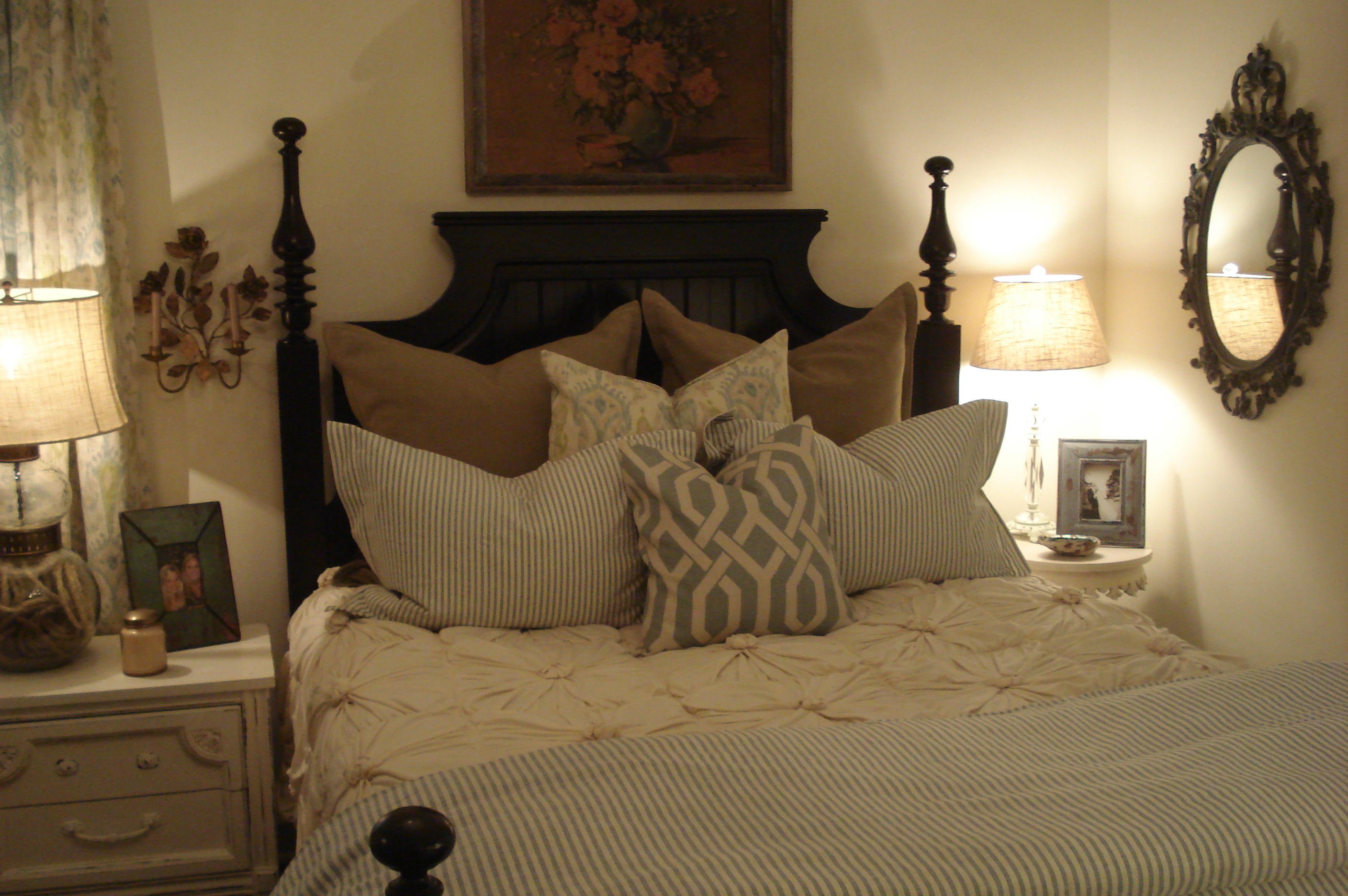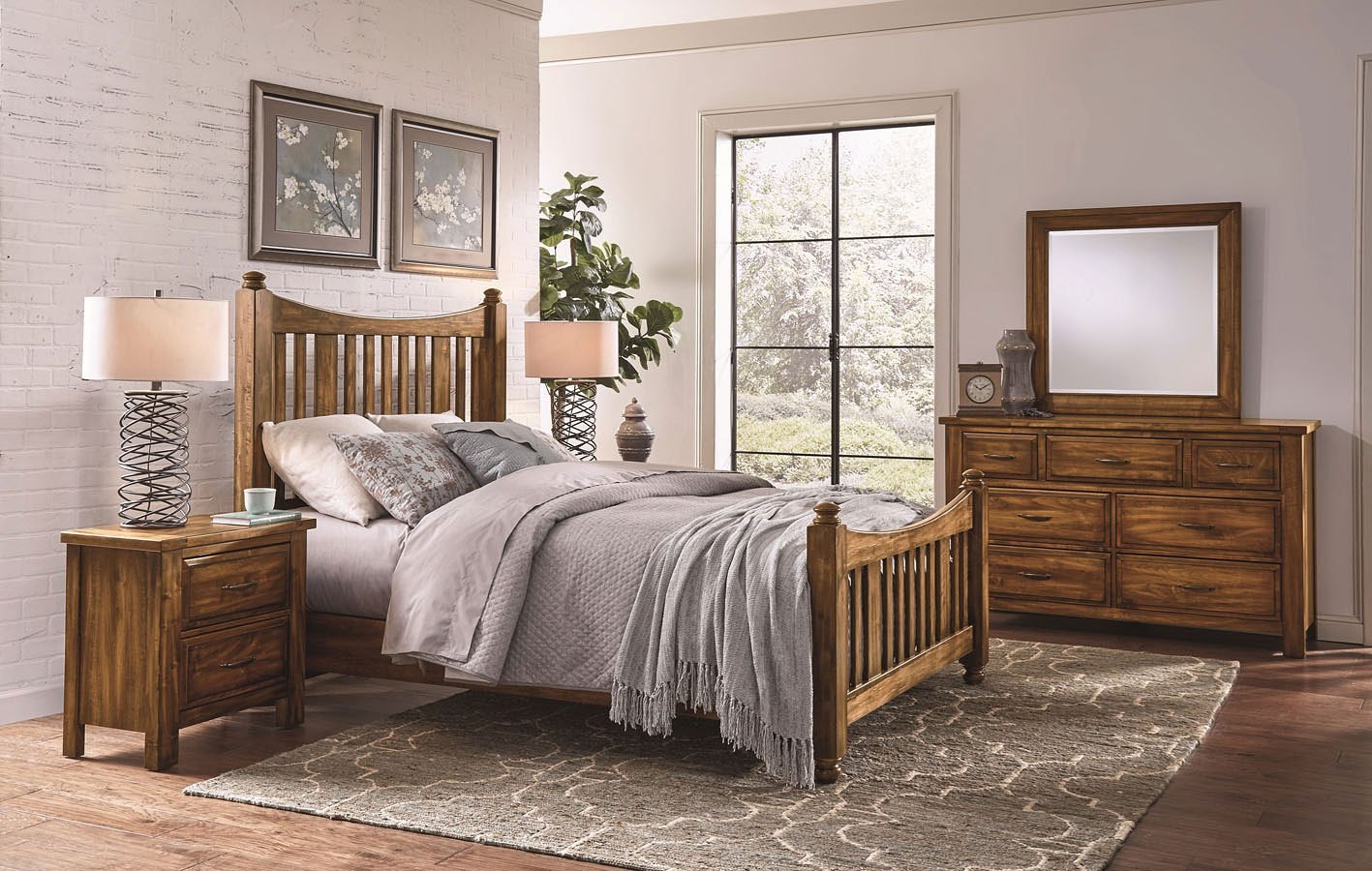Modern House Designs with Floor Plans
Modern house designs of today pay tribute to traditional floor plans while blending contemporary characteristics to create the perfect living space. Innovative and efficient use of space allows modern homes to offer the dream lifestyle with the emphasis on minimalism. It often includes a combination of wood, metal, and glass for a clean and modern look. The modern home offers functional and open living areas, as well as clean lines that allow natural light to make an appearance.
Contemporary House Designs
Contemporary house designs are often cutting-edge and angular, making them stand out from more traditional house designs. They tend to be bold in their use of space and modern materials like steel and glass. Open floor plans are a huge trend in contemporary designs, and large glass windows blur the lines between indoor and outdoor living. Dramatic angles as well as asymmetrical shapes are staples of contemporary design.
Minimalist House Designs
If you like the modern style but crave something a bit more restrained, then the minimalist design may be for you. Minimalist house designs favor simple shapes and clean lines while using modern materials, different types of wood, glass, and metal. Color schemes are usually clean and earthy, favoring whites, grays, and browns. The focus is on keeping its functionality with a minimal aesthetic, and the result is often incredibly beautiful.
Eclectic House Designs
The eclectic house design is all about mixing and matching various house designs to create something unique and personal. This design style reflects an individual’s personal preferences, so each space could be wildly different from the next. This could include a combination of modern, traditional, rustic, industrial, and even Art Deco elements. Lighting, furnishings, color scheme, and texture can all be combined in an eclectic design to create a one-of-a-kind living space.
Mid Century Modern House Designs
Mid-century modern house designs were created between the 1930s and 1960s, which ushered in a look that is both timeless and stylish. With expansive windows and open spaces, mid-century modern designs focused on making each house a presentable and enjoyable living space. Colors and shapes are often geometric with plenty of textured materials like rattan, metal, teak, and glass. Mid-century modern house designs are easily recognizable and easily appreciated.
Industrial House Designs
The Industrial house designs look is defined by exposed steel frames, concrete, and brick walls as well as open floor plans. With a focus on raw materials, this design style blends industrial elements with modern clean lines and rustic touches. Ceiling fixtures, recessed lighting, and an abundance of glass complete the look to showcase modern functionality while keeping its industrial roots.
Sustainable House Designs
Sustainably designed house designs emphasize the use of natural materials, energy efficiency, and renewable energy sources to reduce a home’s environmental impact. Efficient use of space, the use of sustainable building materials, and conservation of resources are all key components of a sustainable house design. Natural light is used to its fullest extent and materials such as timber, stone, and concrete are used to improve energy efficiency.
Flexible House Designs
Flexible home designs are all about taking best practices from other designs and minimizing any wasted space. The layout of the home is designed to be modular and adaptable so it can change and evolve with the homeowner’s needs. This could include creating zones for living, dining, and entertaining, or placing furniture in a way to utilize every part of the home. The idea is to make the most out of the space available, without compromising on style.
Open Concept House Designs
Open concept house designs have become increasingly popular as homeowners look for more space and minimalist style. These designs embrace an open floor plan that includes large windows and flexible furniture as well as a layout that combines multiple areas into one cohesive space. With an emphasis on the connection between interior and exterior spaces, this design style is all about bringing the outside indoors.
Passive House Designs
Passive house design focuses on energy efficiency with a focus on thermal insulation, airtightness, ventilation, and air circulation. This design employs strategies that ensure a tight building envelope is created to prevent the escape of heated air and the influx of cold air. By utilizing natural energy from the sun, this house design also seeks to minimize energy demand and maximize comfort while reducing the home’s carbon footprint.
Design for Modern Houses: Express Your Unique Style
 More and more homeowners are looking to stand out from the crowd with their home’s design. From adding unique features to playing up modern amenities, modern houses of today are often a showcase of the occupant’s distinct sense of style.
Design for modern houses
is all about expressing who you are in the most sophisticated and luxurious way possible.
More and more homeowners are looking to stand out from the crowd with their home’s design. From adding unique features to playing up modern amenities, modern houses of today are often a showcase of the occupant’s distinct sense of style.
Design for modern houses
is all about expressing who you are in the most sophisticated and luxurious way possible.
Modern Vision
 The beauty of modern house design is that you can tailor it to fit your unique tastes and preferences. Gone are the days of relying on cookie-cutter architectural designs. Instead, designing
modern houses
gives you the opportunity to create something that speaks to you and your family’s tastes. Whether it be the inclusion of savvy features or a customized floor plan, you get to decide every detail of your home’s design.
The beauty of modern house design is that you can tailor it to fit your unique tastes and preferences. Gone are the days of relying on cookie-cutter architectural designs. Instead, designing
modern houses
gives you the opportunity to create something that speaks to you and your family’s tastes. Whether it be the inclusion of savvy features or a customized floor plan, you get to decide every detail of your home’s design.
Past Meets Present
 When you think of modern houses, it is easy to imagine sleek lines and a futuristic feel. However, this isn’t always the case. Many homeowners like to keep one foot in the past when designing their modern homes. They may embrace modern features, such as open-concept floor plans or modern appliances, while paying homage to more traditional designs. This could mean opting for a timeless roof style or building the home around a farmhouse-style outdoor patio. The beauty of modern design is that you can tailor it to your own needs and desires.
When you think of modern houses, it is easy to imagine sleek lines and a futuristic feel. However, this isn’t always the case. Many homeowners like to keep one foot in the past when designing their modern homes. They may embrace modern features, such as open-concept floor plans or modern appliances, while paying homage to more traditional designs. This could mean opting for a timeless roof style or building the home around a farmhouse-style outdoor patio. The beauty of modern design is that you can tailor it to your own needs and desires.
Limiting Your Design Budget
 No matter what kind of
modern house design
you choose, it is important to keep your design within your budget. In many cases, this means making compromises and strategically using cost-efficient materials. Many modern designs are meant to appear clean and simple, and you can still achieve this “less is more” look without breaking the bank. Think of things like using LED lighting fixtures, pocket-friendly furniture, and economical construction materials. All of these come together to help you save while still creating the beautiful modern house of your dreams.
No matter what kind of
modern house design
you choose, it is important to keep your design within your budget. In many cases, this means making compromises and strategically using cost-efficient materials. Many modern designs are meant to appear clean and simple, and you can still achieve this “less is more” look without breaking the bank. Think of things like using LED lighting fixtures, pocket-friendly furniture, and economical construction materials. All of these come together to help you save while still creating the beautiful modern house of your dreams.
















































































































