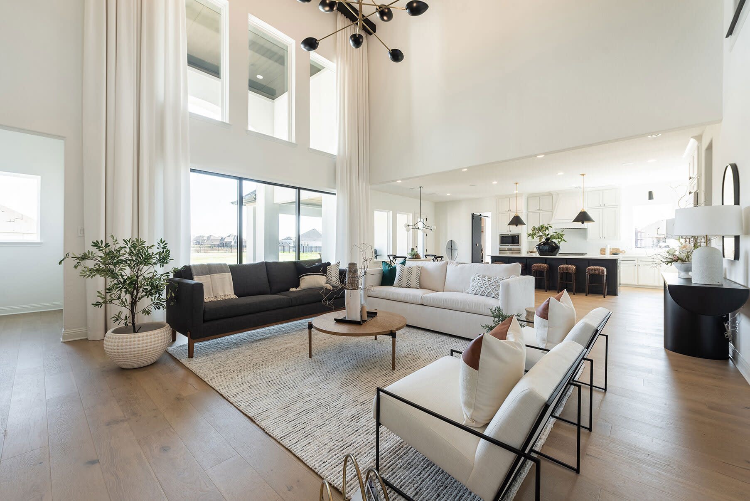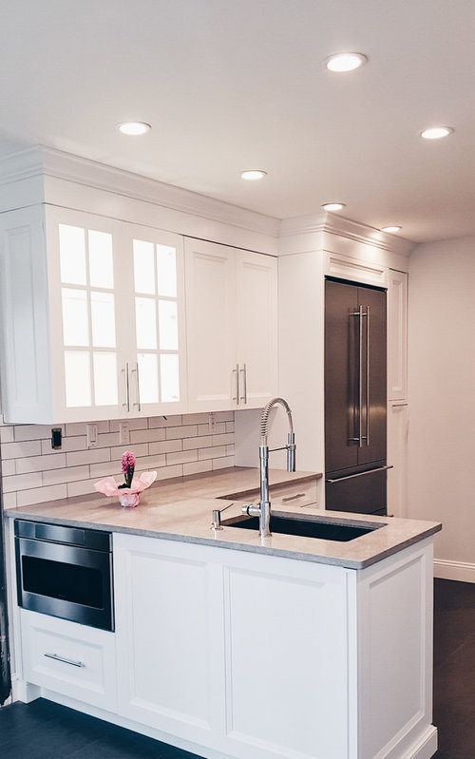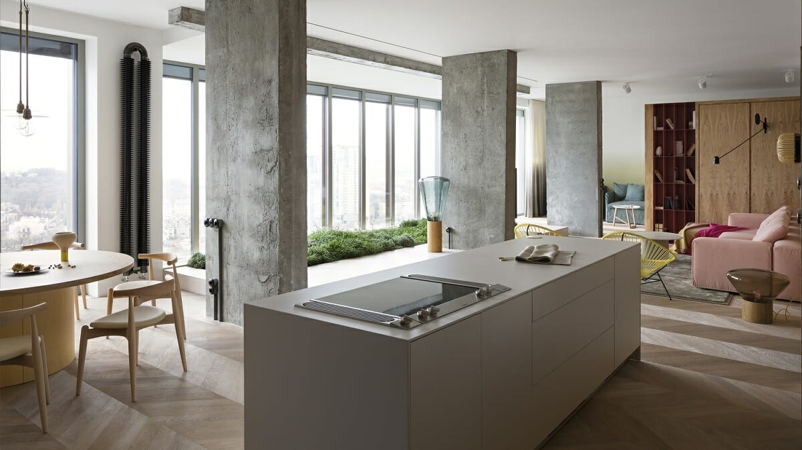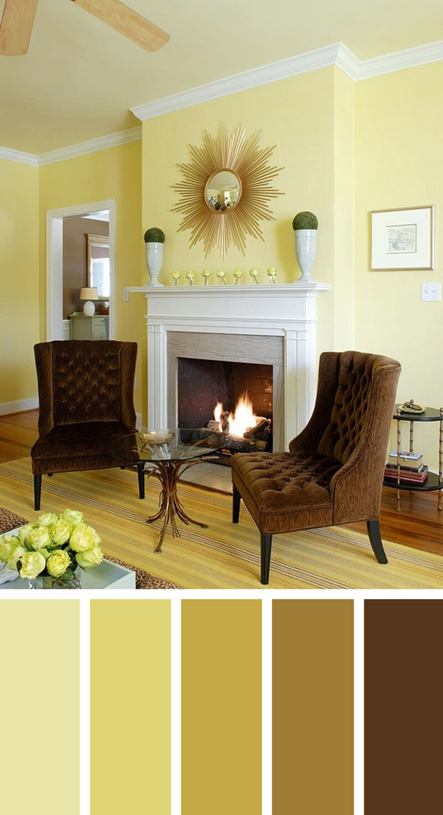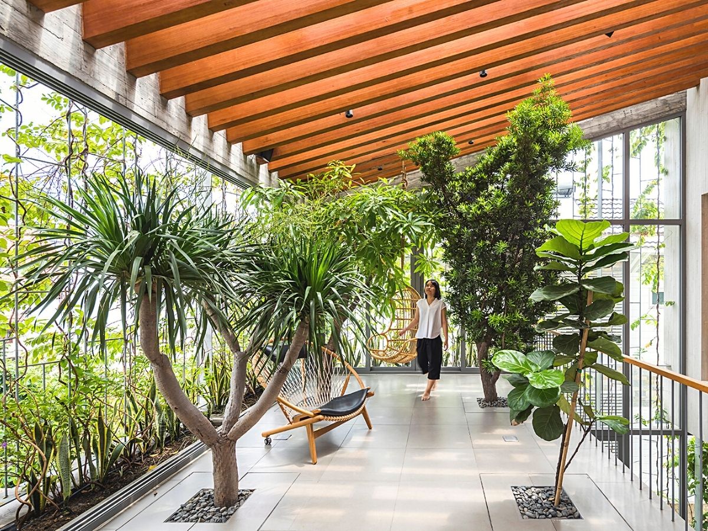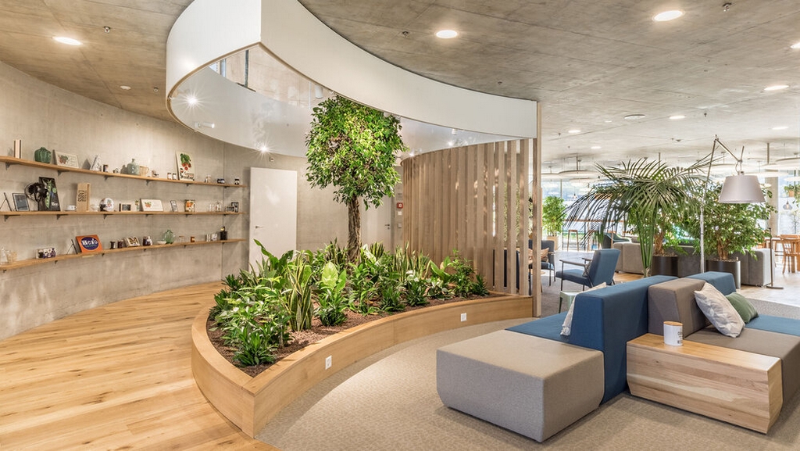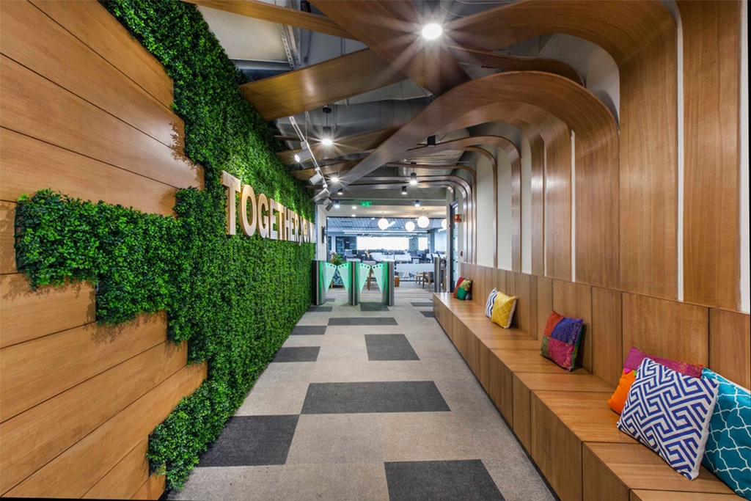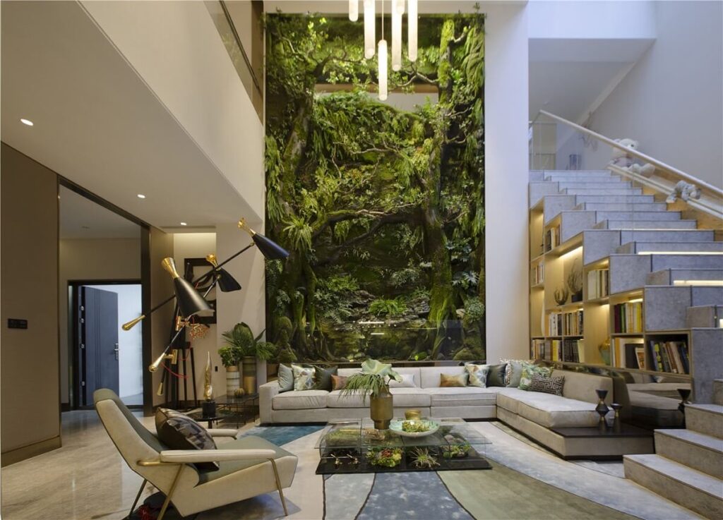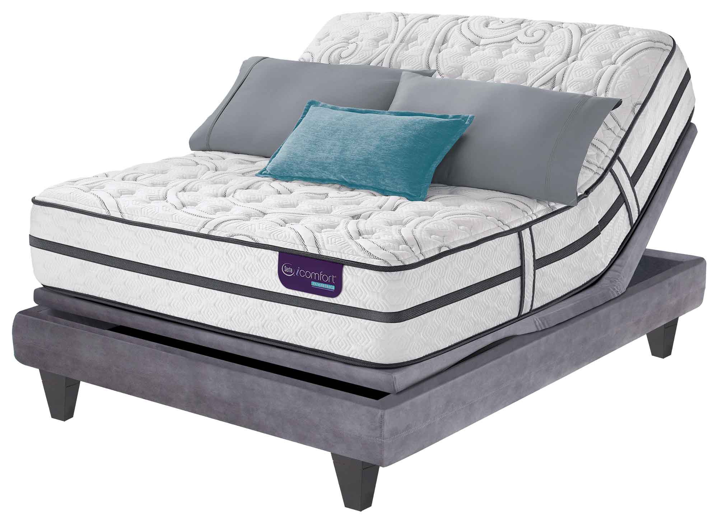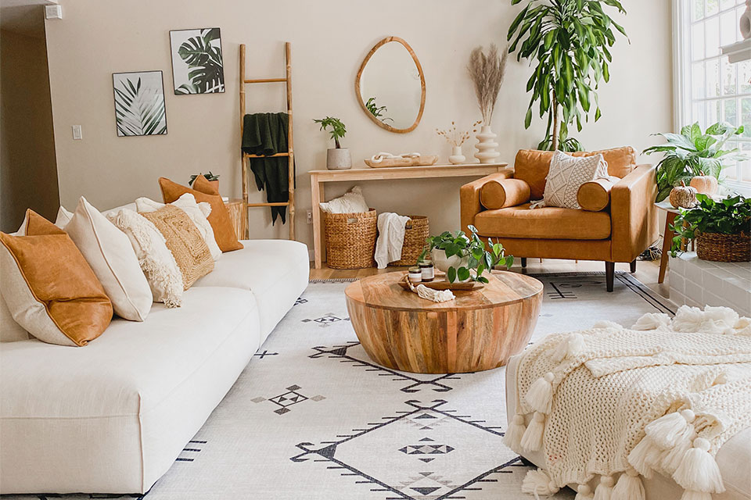Open Concept Kitchen and Living Room Decor Ideas
The open concept kitchen and living room trend has become increasingly popular in recent years. It's a great way to create a spacious and inviting living area, perfect for entertaining guests or spending time with family. However, the challenge with open concept spaces is creating a cohesive and stylish look that seamlessly blends the kitchen and living room. Here are some decor ideas to help you achieve the perfect balance in your open concept kitchen and living room.
Decorating Tips for Open Concept Spaces
When it comes to decorating an open concept space, it's important to keep a few key things in mind. First, choose a color scheme that flows throughout the entire space to create a sense of unity. Consider using neutral tones with pops of color to add visual interest. Also, make sure to define the different areas within the open concept space using furniture placement and rugs. This will help create a sense of structure and purpose in the room.
Open Concept Kitchen and Living Room Design Inspiration
If you're struggling with ideas for your open concept kitchen and living room, look no further than the internet for inspiration. There are countless design blogs, social media accounts, and home decor websites that showcase beautiful open concept spaces. Take note of the color schemes, furniture placement, and decor elements that catch your eye and use them as a starting point for your own space.
How to Create a Cohesive Look in an Open Concept Space
Creating a cohesive look in an open concept space can be a bit tricky, but it's not impossible. One way to achieve this is by incorporating similar design elements throughout the entire space. For example, if you have a farmhouse-style kitchen, consider incorporating some rustic decor in the living room to tie the two spaces together. Another way to create a cohesive look is by using a mix of textures and patterns. This will add depth and interest to the space.
Decorating Mistakes to Avoid in Open Concept Living Areas
While open concept living areas can be stunning, there are some common decorating mistakes that can ruin the overall look. One of the biggest mistakes is clutter. With no walls to hide behind, clutter can quickly make an open concept space feel chaotic and overwhelming. Keep things organized and tidy to maintain a sense of balance in the room. Another mistake is choosing furniture that is too large for the space. This can make the room feel cramped and uncomfortable. Make sure to measure your space carefully and choose furniture that is proportionate.
Maximizing Space in an Open Concept Kitchen and Living Room
One of the biggest advantages of an open concept kitchen and living room is the amount of space it provides. However, it's important to use this space wisely. Consider using multi-functional furniture, such as a coffee table with hidden storage or a dining table that can also be used as a workspace. Another way to maximize space is by utilizing vertical storage, such as shelves or wall-mounted cabinets. This will free up floor space and make the room feel more open.
Open Concept Kitchen and Living Room Color Scheme Ideas
Choosing a color scheme for your open concept kitchen and living room can be overwhelming. To make the process easier, start by choosing one main color and then incorporate two or three complementary colors. For example, if your main color is navy blue, you could use light blue and white as complementary colors. This will create a cohesive look while still adding visual interest to the space.
Incorporating Natural Elements in an Open Concept Space
Natural elements, such as plants and wood, can add warmth and coziness to an open concept space. Consider incorporating some potted plants or a wooden accent wall to bring a touch of nature into your kitchen and living room. You could also use natural materials in your furniture and decor, such as a jute rug or a woven basket. This will add texture and visual interest to the space.
Open Concept Kitchen and Living Room Furniture Placement Tips
Furniture placement is crucial in an open concept space. It's important to create a flow and balance between the kitchen and living room, while still maintaining separate areas. One tip is to use the kitchen island or a large rug to create a visual separation between the two spaces. Also, make sure to leave enough room for traffic flow and to avoid cluttering the space with too much furniture.
Creating a Functional and Stylish Open Concept Kitchen and Living Room
Last but not least, it's important to remember that your open concept kitchen and living room should not only be stylish but also functional. This means choosing furniture and decor that not only looks good but also serves a purpose. For example, choose durable and easy-to-clean materials for your kitchen and invest in comfortable seating for your living room. This will ensure that your open concept space is not only aesthetically pleasing but also practical for everyday use.
Creating a Cohesive and Functional Space

Utilizing Decorative Elements for an Open Concept Kitchen and Living Room
 When designing an open concept kitchen and living room, it is important to consider how these two spaces will blend together and create a cohesive and functional area. One way to achieve this is through the use of decorative elements. These elements not only add visual interest but also help to define and separate the different zones within the open concept layout.
Lighting:
Proper lighting is essential in any space, but it plays an especially important role in an open concept kitchen and living room. Incorporating a mix of
overhead lighting
,
task lighting
, and
accent lighting
can help to differentiate between the kitchen and living areas while also creating a warm and inviting atmosphere. Pendant lights above the kitchen island or bar area can serve as a visual divider between the two spaces, while a statement chandelier can add drama and elegance to the living room.
Rugs:
Placing area rugs in strategic locations can also help to define and separate the kitchen and living areas. For example, a large rug under the dining table can create a distinct dining space within the open concept layout. In the living room, a rug can anchor the seating area and add texture and color to the space. Be sure to choose rugs that complement each other and tie in with the overall design and color scheme of the room.
Wall Art:
Hanging art or photographs on the walls is a great way to add personality and style to an open concept kitchen and living room. In the kitchen area, consider hanging a large piece of art or a series of smaller pieces above the sink or stove to create a focal point. In the living room, a gallery wall can add visual interest and help to define the space. Just be sure to choose pieces that coordinate with each other and the overall design of the room.
Plants:
Adding plants to an open concept kitchen and living room not only brings in a touch of nature but also helps to visually separate the two spaces. A tall plant in the corner of the living room can act as a natural divider, while a smaller plant on the kitchen island or shelves can add a pop of color and texture. Just make sure to choose plants that can thrive in the natural light and temperature of the room.
Textiles:
Incorporating textiles such as throw pillows, blankets, and curtains can add coziness and softness to an open concept kitchen and living room. In the living room, these elements can help to define the seating area and add a pop of color or pattern. In the kitchen, fabric can be used to soften the look of the space, such as with a tablecloth or window treatments. Be sure to choose textiles that tie in with the overall design and color scheme of the room.
In conclusion, incorporating these decorative elements into an open concept kitchen and living room can not only add visual interest and personality but also help to create a cohesive and functional space. By carefully choosing and arranging these elements, you can achieve a beautiful and harmonious design that seamlessly blends the two areas together.
When designing an open concept kitchen and living room, it is important to consider how these two spaces will blend together and create a cohesive and functional area. One way to achieve this is through the use of decorative elements. These elements not only add visual interest but also help to define and separate the different zones within the open concept layout.
Lighting:
Proper lighting is essential in any space, but it plays an especially important role in an open concept kitchen and living room. Incorporating a mix of
overhead lighting
,
task lighting
, and
accent lighting
can help to differentiate between the kitchen and living areas while also creating a warm and inviting atmosphere. Pendant lights above the kitchen island or bar area can serve as a visual divider between the two spaces, while a statement chandelier can add drama and elegance to the living room.
Rugs:
Placing area rugs in strategic locations can also help to define and separate the kitchen and living areas. For example, a large rug under the dining table can create a distinct dining space within the open concept layout. In the living room, a rug can anchor the seating area and add texture and color to the space. Be sure to choose rugs that complement each other and tie in with the overall design and color scheme of the room.
Wall Art:
Hanging art or photographs on the walls is a great way to add personality and style to an open concept kitchen and living room. In the kitchen area, consider hanging a large piece of art or a series of smaller pieces above the sink or stove to create a focal point. In the living room, a gallery wall can add visual interest and help to define the space. Just be sure to choose pieces that coordinate with each other and the overall design of the room.
Plants:
Adding plants to an open concept kitchen and living room not only brings in a touch of nature but also helps to visually separate the two spaces. A tall plant in the corner of the living room can act as a natural divider, while a smaller plant on the kitchen island or shelves can add a pop of color and texture. Just make sure to choose plants that can thrive in the natural light and temperature of the room.
Textiles:
Incorporating textiles such as throw pillows, blankets, and curtains can add coziness and softness to an open concept kitchen and living room. In the living room, these elements can help to define the seating area and add a pop of color or pattern. In the kitchen, fabric can be used to soften the look of the space, such as with a tablecloth or window treatments. Be sure to choose textiles that tie in with the overall design and color scheme of the room.
In conclusion, incorporating these decorative elements into an open concept kitchen and living room can not only add visual interest and personality but also help to create a cohesive and functional space. By carefully choosing and arranging these elements, you can achieve a beautiful and harmonious design that seamlessly blends the two areas together.













/GettyImages-1048928928-5c4a313346e0fb0001c00ff1.jpg)






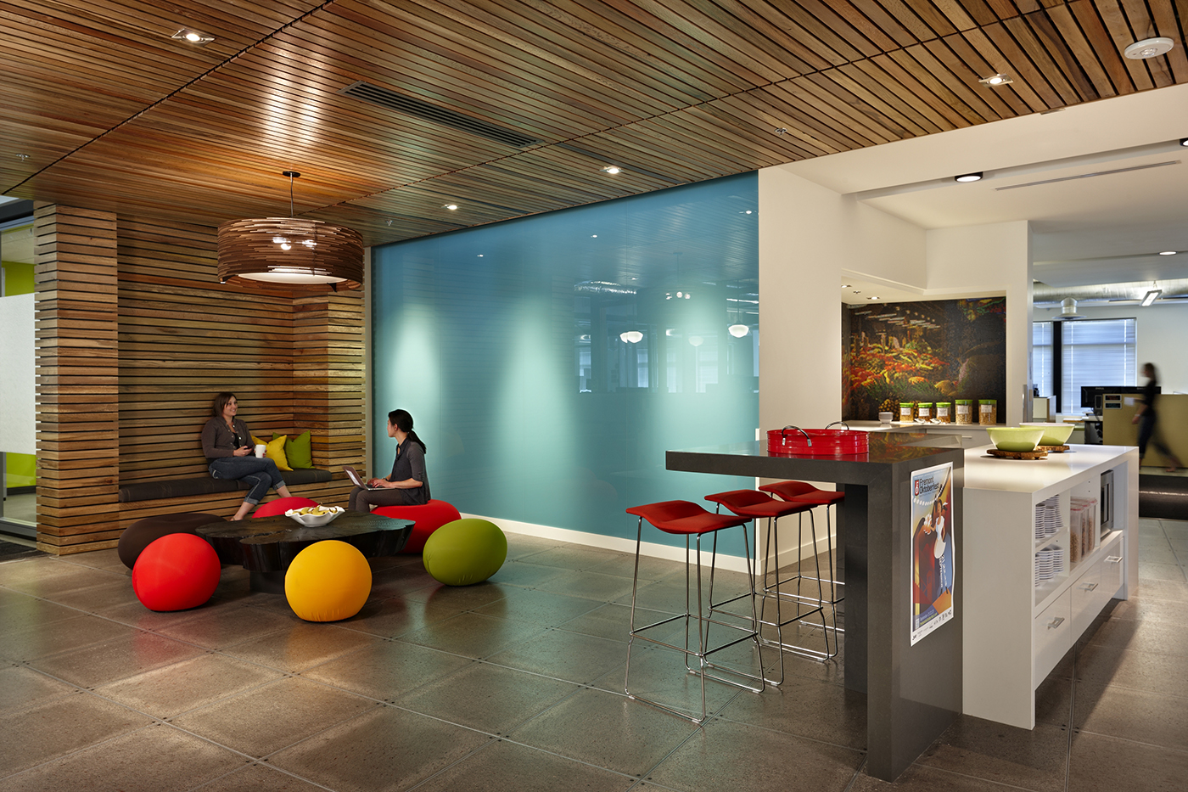
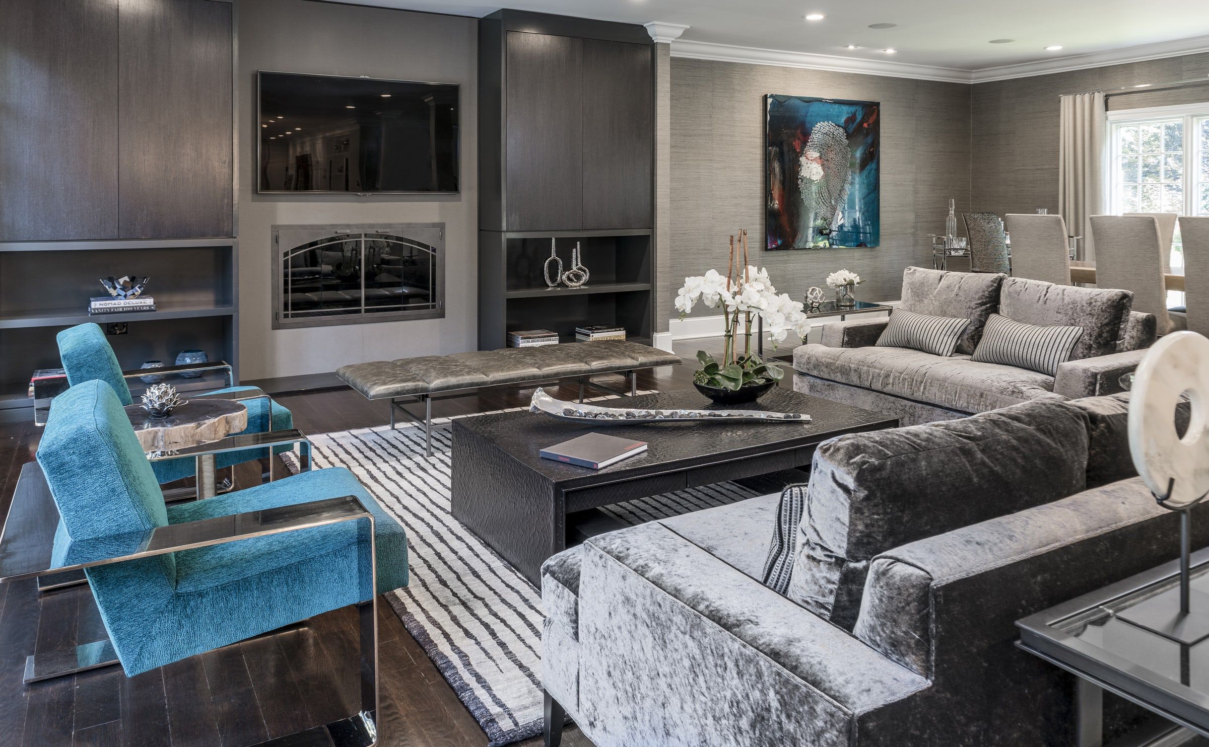
















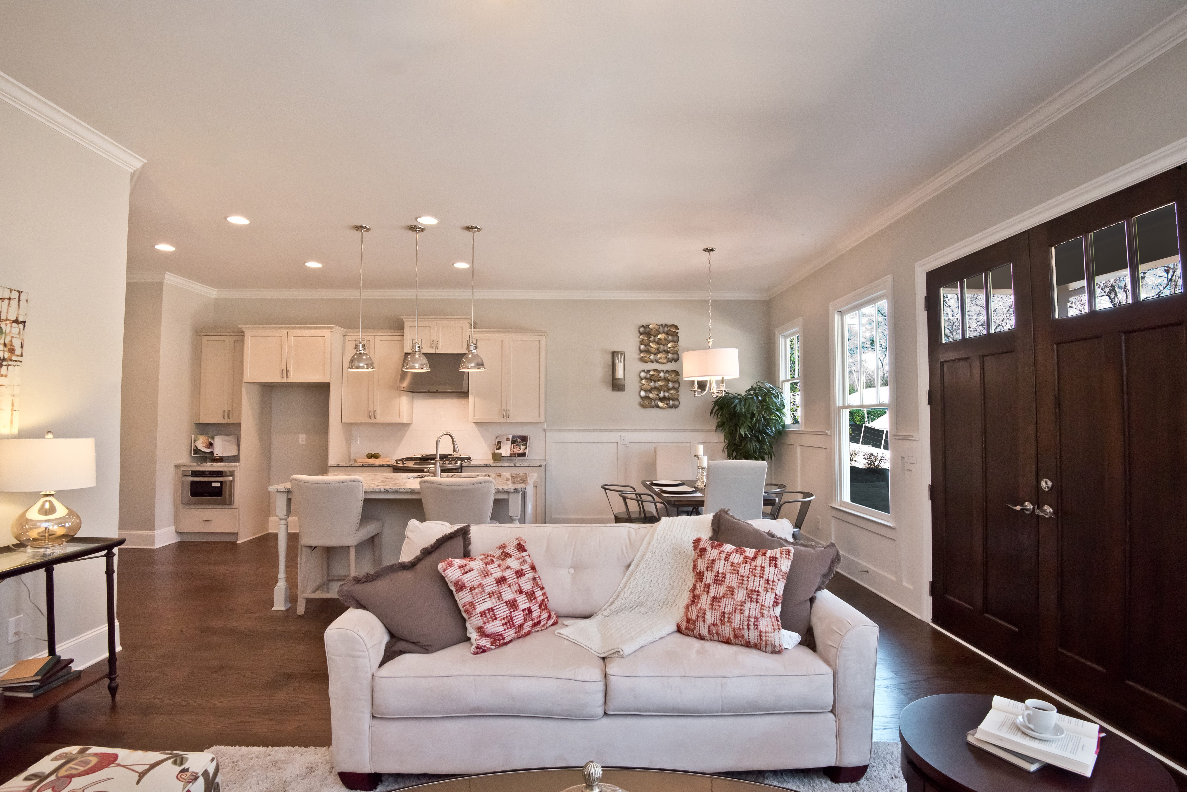

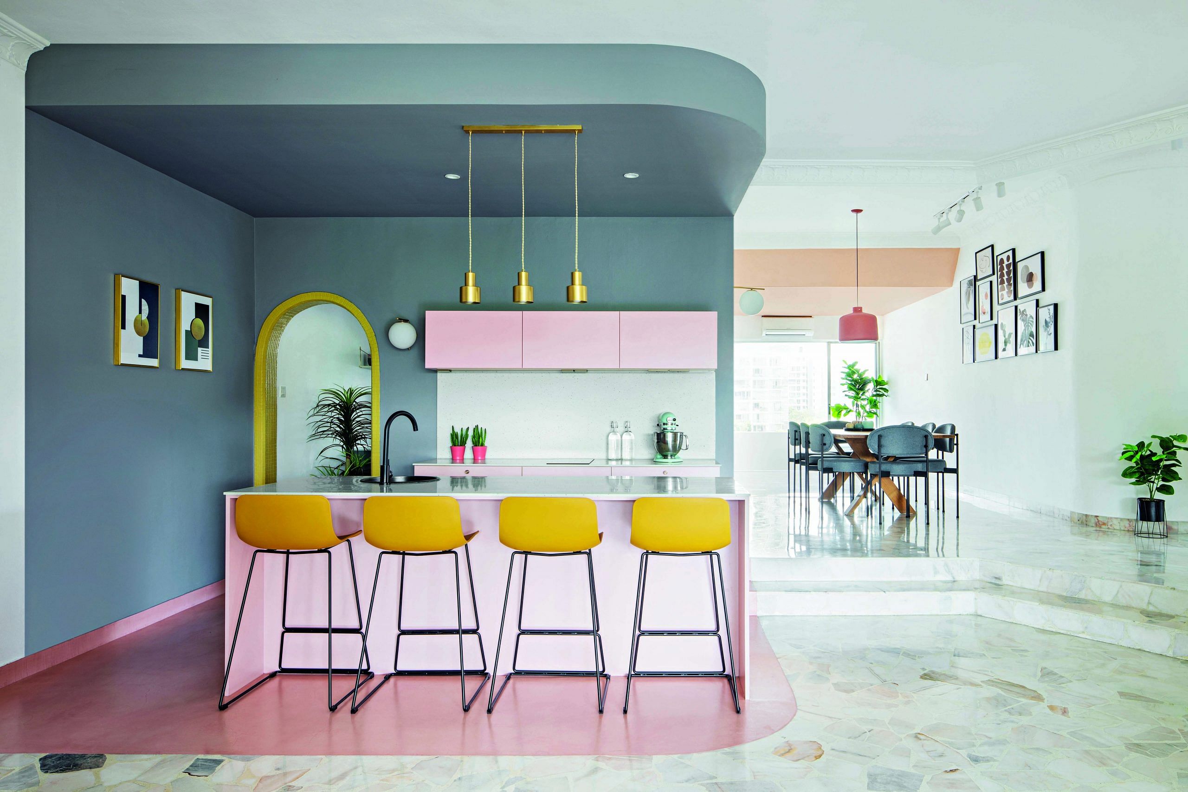

/open-concept-living-area-with-exposed-beams-9600401a-2e9324df72e842b19febe7bba64a6567.jpg)



/GettyImages-1048928928-5c4a313346e0fb0001c00ff1.jpg)


