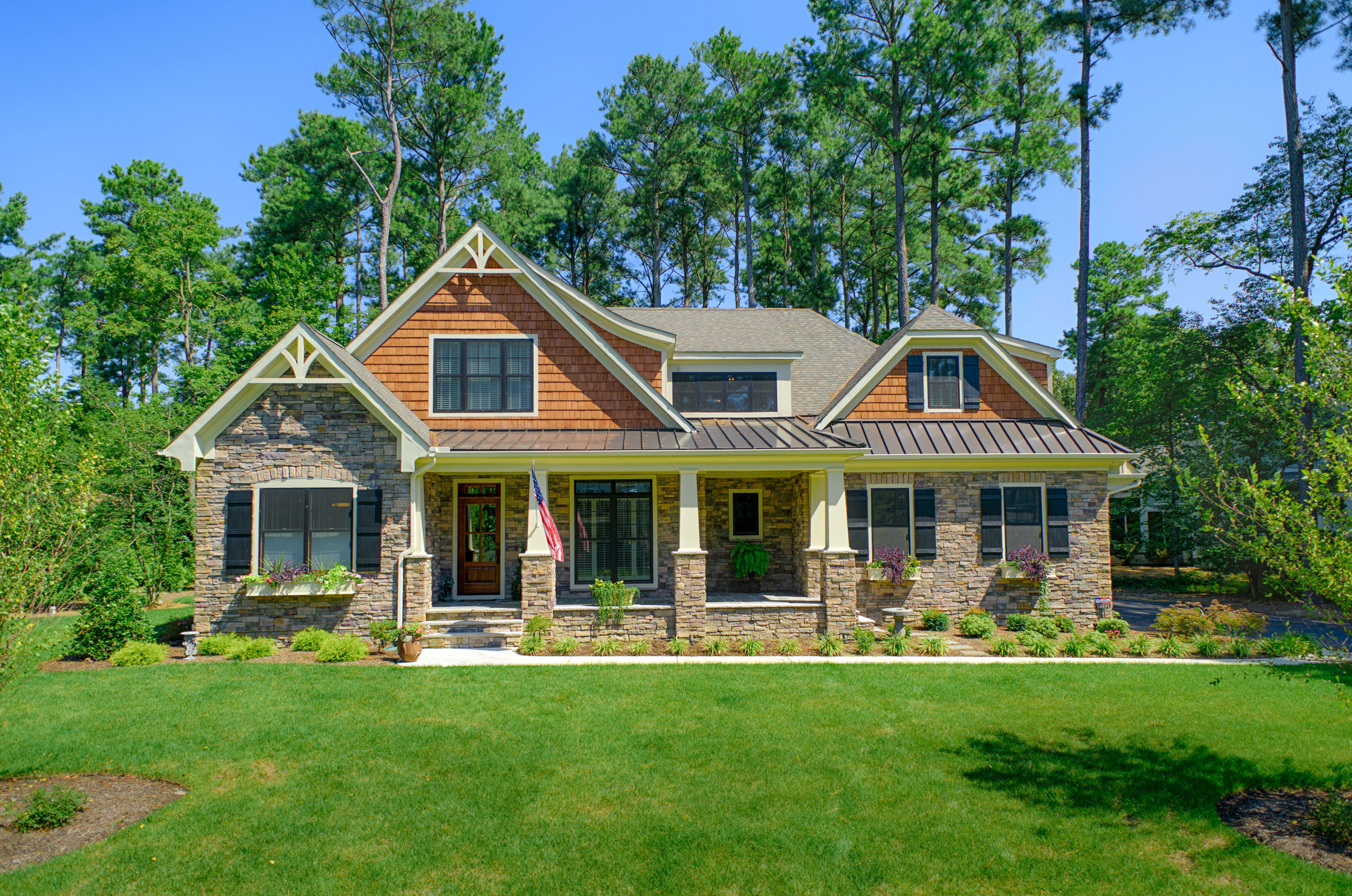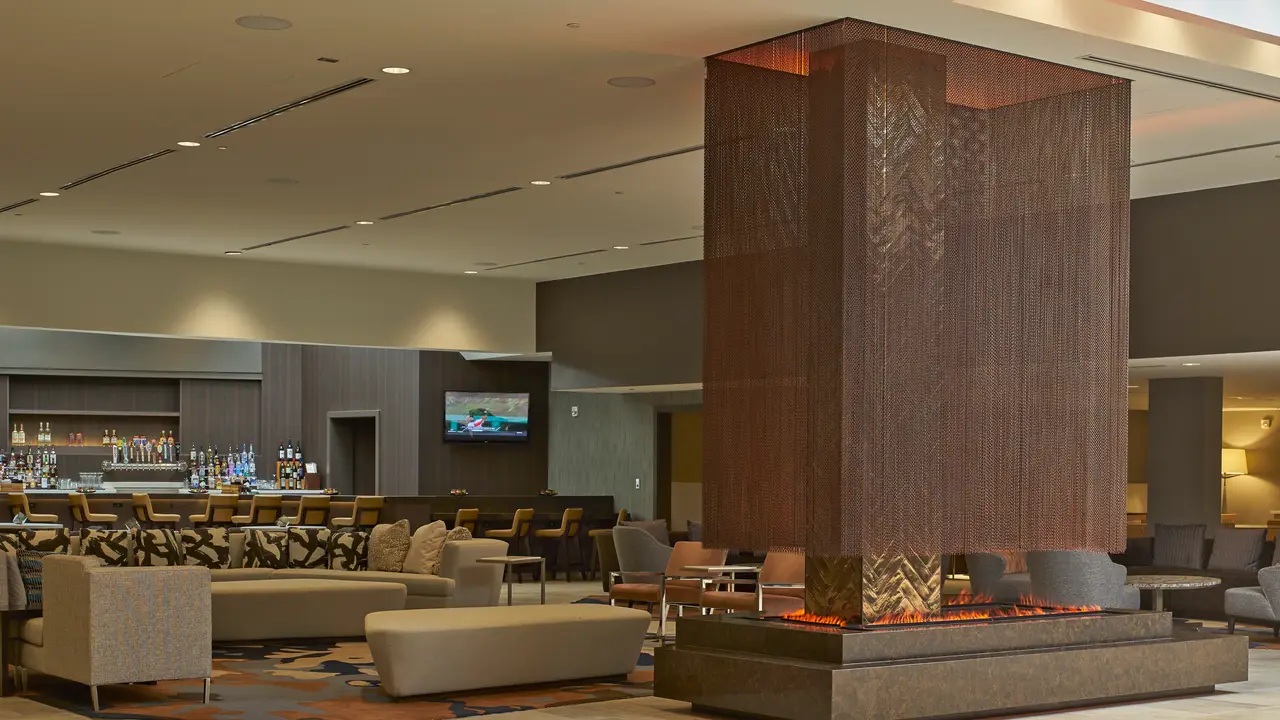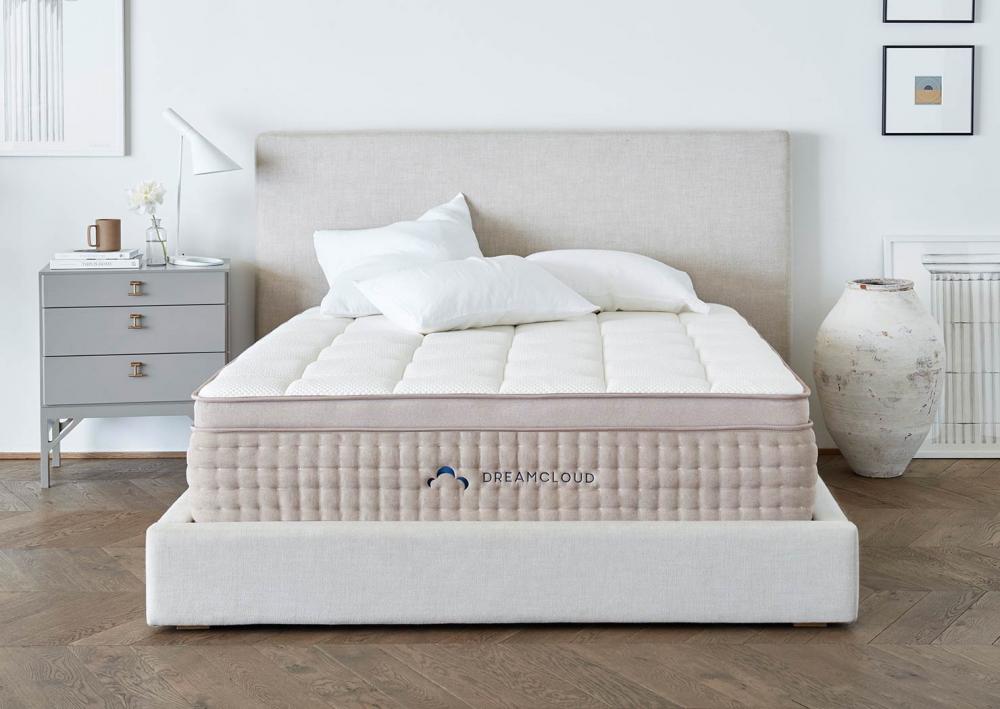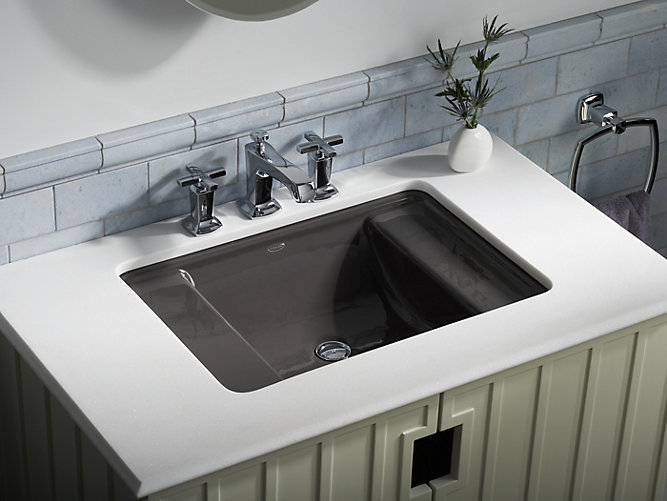Country-style house plans with covered porches tend to be the larger, taller and more sprawling types of house designs with a distinctive low pitched roof often with hipped ends. These country-style plans often display the iconic country front porch in the style and natural use of wood trim. Country house plans often include dormers, shutters, window seating and other traditional features found in larger homes and Georgian-style mansions.Country House Plans with Covered Porches
Cottage house plans with covered porches tend to be smaller and charming homes with a low, sloping roof, often one or 1.5 stories. Its classic cottage characteristics can also include dormers that add dimension and more light to the interiors. The exterior of cottage house plans usually include ornate windows, covered porches, shutters, unique window panels and whimsical trims.Cottage House Plans with Covered Porches
Traditional house plans with covered porches are usually associated with a more formal style home design, with large open floor plans and large windows. Larger porches with columns and railings in the front of the house create an inviting entrance. Its traditional elements such as wood trim, gables with shingles, dormers, and shutters add to the charm.Traditional House Plans with Covered Porches
Modern house plans with covered porches are designed to blend into the landscape, often featuring a minimalist balcony with a flat roof. Its angular design often features glass paneling and open floor plans that provide seamless integration indoors and out. The modern design usually feature a smaller balcony, perfect for a few chairs and a small table with plenty of trees for shade.Modern House Plans with Covered Porches
Farmhouse house plans with covered porches include a steeply pitched roof, often with a gable or hipped front porch, often featured prominently, along with multiple dormers, balconies, porches and shutters, adding great character. The design of farmhouse house plans often include raised foundations with full basements that are great for entertaining. Farmhouse House Plans with Covered Porches
Ranch house plans with covered porches have a much simpler design compared to other home designs. Ranch house plans feature a low, sloping roof, often one story or one and a half stories high with a slightly-pulled roof and large windows. The covered porch of a ranch house plan is usually the only feature that adds to the home's height.Ranch House Plans with Covered Porches
Craftsman house plans with covered porches often feature a steeply pitched roof, usually with multiple gables and a wide, deep, front porch extended out from the main living space. This porch area provides the perfect retreat for a warm summer evening with family and friends. The typical Craftsman home features low-pitched roofs and boxy and simple construction formats with deep overhangs and exposed rafters.Craftsman House Plans with Covered Porches
Conventional house plans with covered porches have a simple design with open floor plans and large windows throughout the entire house. Generally two stories, with a covered porch in the front of the house to provide a general entry point of the structure. These house plans often blend elements from the farmhouse, traditional and conventional house styles.Conventional House Plans with Covered Porches
Hip roof house plans with covered porches have a slightly different design compared to other house plans. These hip roofs generally come in an L-shape and slope at an angle from the main part of the house. The covered porch of these hip roof house plans usually feature sufficient space with a few chairs and tables that allow you to enjoy the outdoors.Hip Roof House Plans with Covered Porches
Cape Cod house plans with covered porches have steeply pitched roofs and small cottage characteristics. The most recognizable feature of Cape Cod architecture is the highly prized built-in porch that extends along the front and one or two sides of the house, providing plenty of space for outdoor activities. The covered porch of a Cape Cod home is usually its defining feature, a structure that sets it apart from other home designs.Cape Cod House Plans with Covered Porches
Victorian house plans with covered porches evoke the charm of a bygone era with intricate detailing on the exterior. Elegant balconies are usually featured, with intricate decorative trim that often extends along the roof and around the entire house. The covered porch of a Victorian house plan is often a defining feature, with intricate posts, detailed spindles and decorative balusters.Victorian House Plans with Covered Porches
Creating Outdoor Living Spaces with a Covered Porch House Plan
 A covered porch house plan offers homeowners the unique opportunity to incorporate extra living space into their home that can be seamlessly combined with both indoor and outdoor living areas. By taking the guesswork out of the equation, a covered porch house plan allows for the perfect balance of airy and enclosed outdoor living spaces, allowing homeowners to enjoy a pleasant transition between the two.
A covered porch house plan offers homeowners the unique opportunity to incorporate extra living space into their home that can be seamlessly combined with both indoor and outdoor living areas. By taking the guesswork out of the equation, a covered porch house plan allows for the perfect balance of airy and enclosed outdoor living spaces, allowing homeowners to enjoy a pleasant transition between the two.
What Makes A Covered Porch House Plan So Appealing?
 The appeal of a covered porch house plan comes down to the ability to enjoy the outdoors without having to worry about unpredictable weather. A covered porch house plan offers homeowners the best of both worlds – the warm atmosphere of the indoors complemented by a warm and airy outdoor living space. By selecting a covered porch house plan, homeowners can create a seamless transition between indoor and outdoor living areas, creating a space that is both inviting and relaxing.
The appeal of a covered porch house plan comes down to the ability to enjoy the outdoors without having to worry about unpredictable weather. A covered porch house plan offers homeowners the best of both worlds – the warm atmosphere of the indoors complemented by a warm and airy outdoor living space. By selecting a covered porch house plan, homeowners can create a seamless transition between indoor and outdoor living areas, creating a space that is both inviting and relaxing.
What Types of Designs Are Available for a Covered Porch House Plan?
 A covered porch house plan comes in a variety of different styles and designs, from basic and simple to modern and contemporary. Homeowners can choose from a variety of floor plans and designs to suit their needs, or even get creative and design their own custom porch house plan. The possibilities are virtually endless, ensuring that each homeowner can create a unique and personalized covered porch house plan that suits their specific needs.
A covered porch house plan comes in a variety of different styles and designs, from basic and simple to modern and contemporary. Homeowners can choose from a variety of floor plans and designs to suit their needs, or even get creative and design their own custom porch house plan. The possibilities are virtually endless, ensuring that each homeowner can create a unique and personalized covered porch house plan that suits their specific needs.
How Can A Covered Porch House Plan Add Value to Your Home?
 A covered porch house plan is a great way to add both value and charm to your home. Not only will it improve the overall aesthetic of your home, but it will also add extra living space to your property, which will increase its overall value. Creating an inviting outdoor space with a covered porch house plan can attract potential buyers, making your home more attractive and desirable in the long run.
A covered porch house plan is a great way to add both value and charm to your home. Not only will it improve the overall aesthetic of your home, but it will also add extra living space to your property, which will increase its overall value. Creating an inviting outdoor space with a covered porch house plan can attract potential buyers, making your home more attractive and desirable in the long run.

























































































