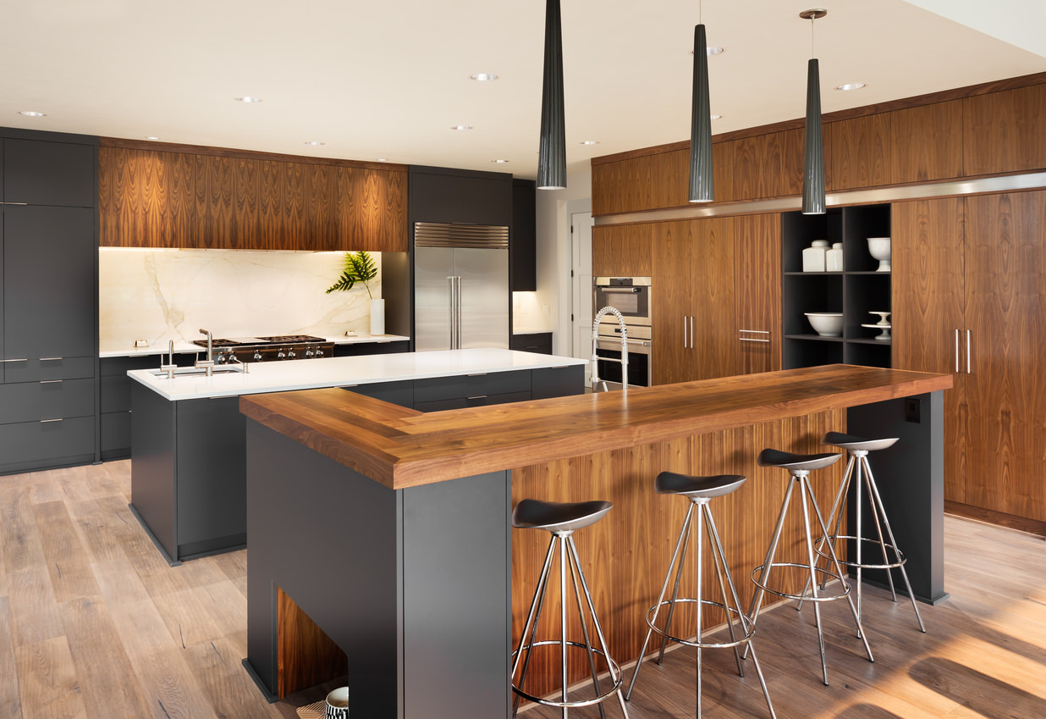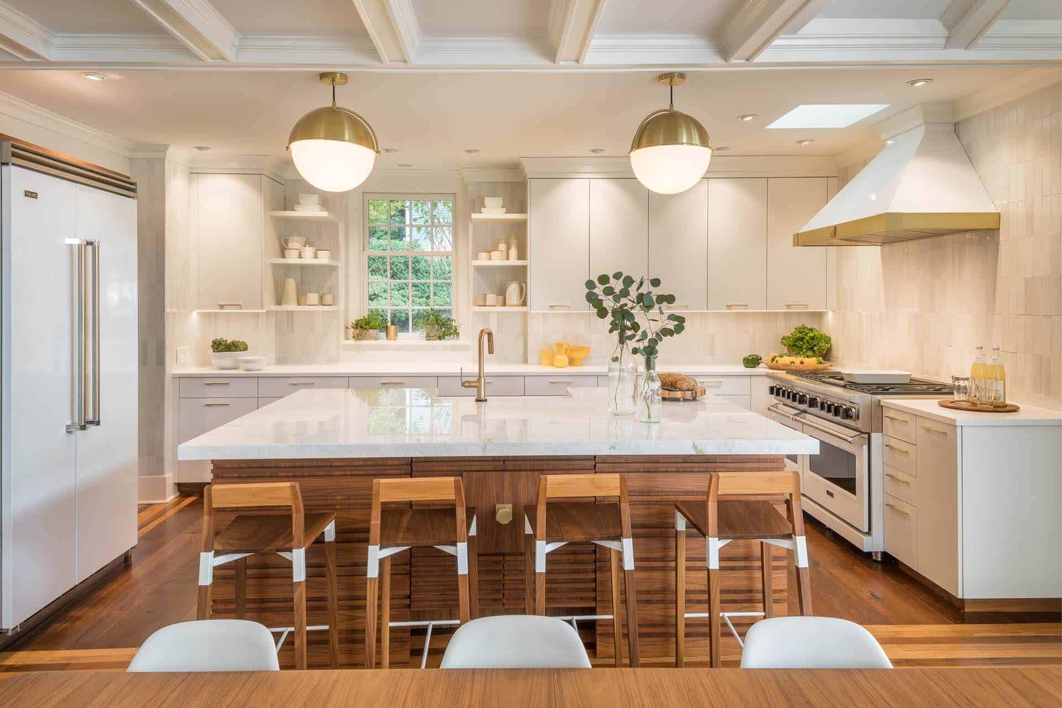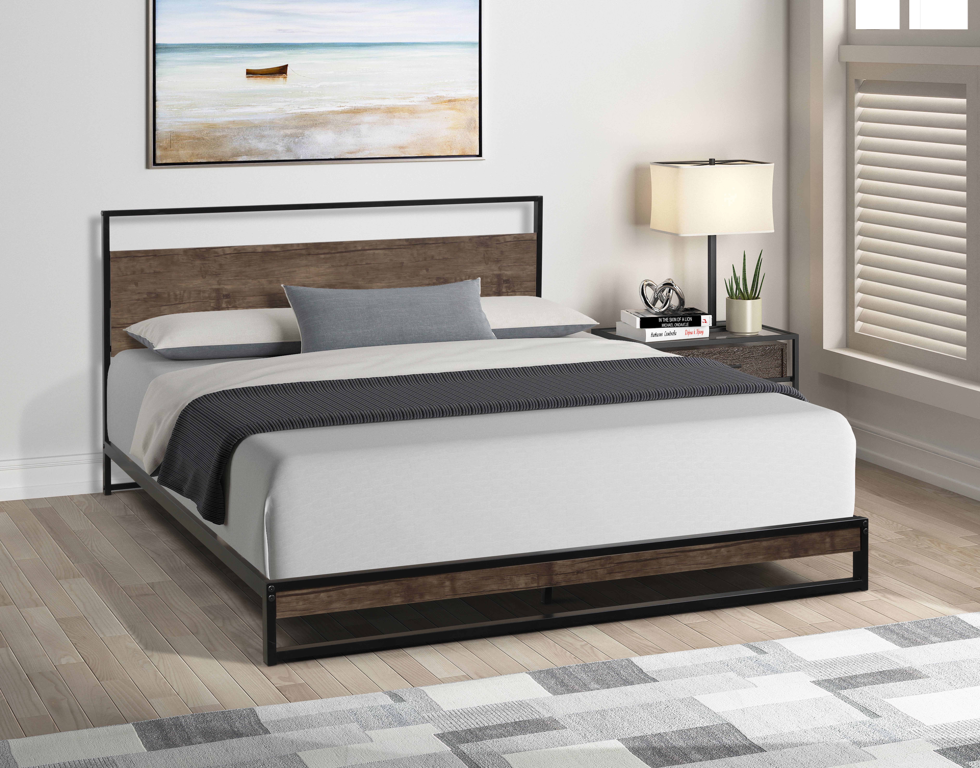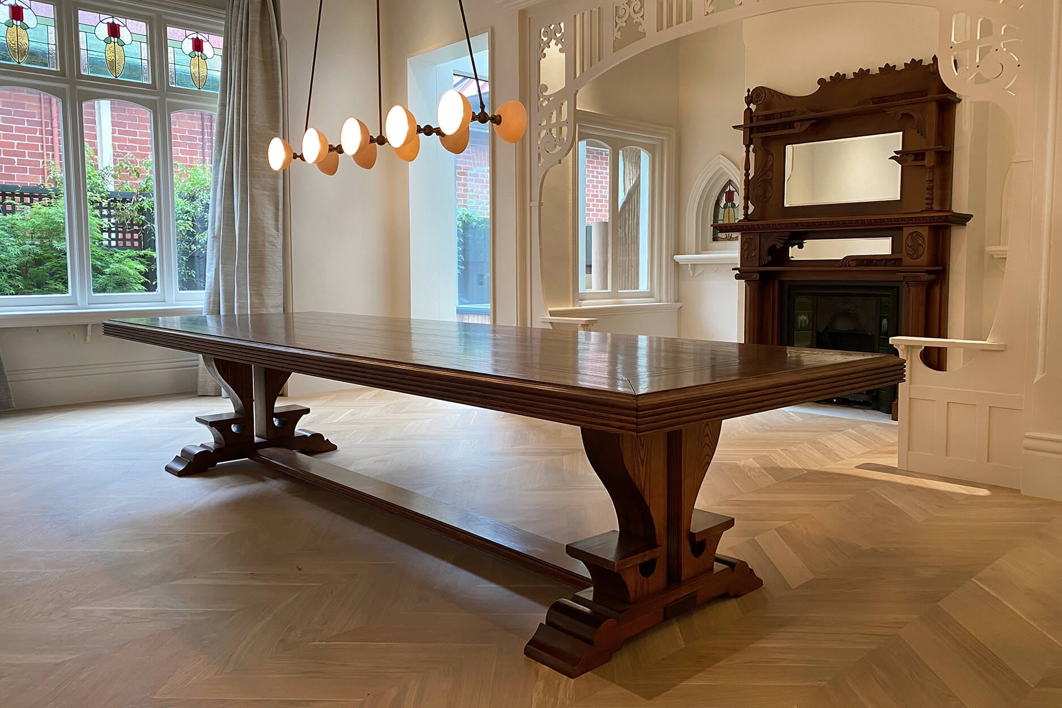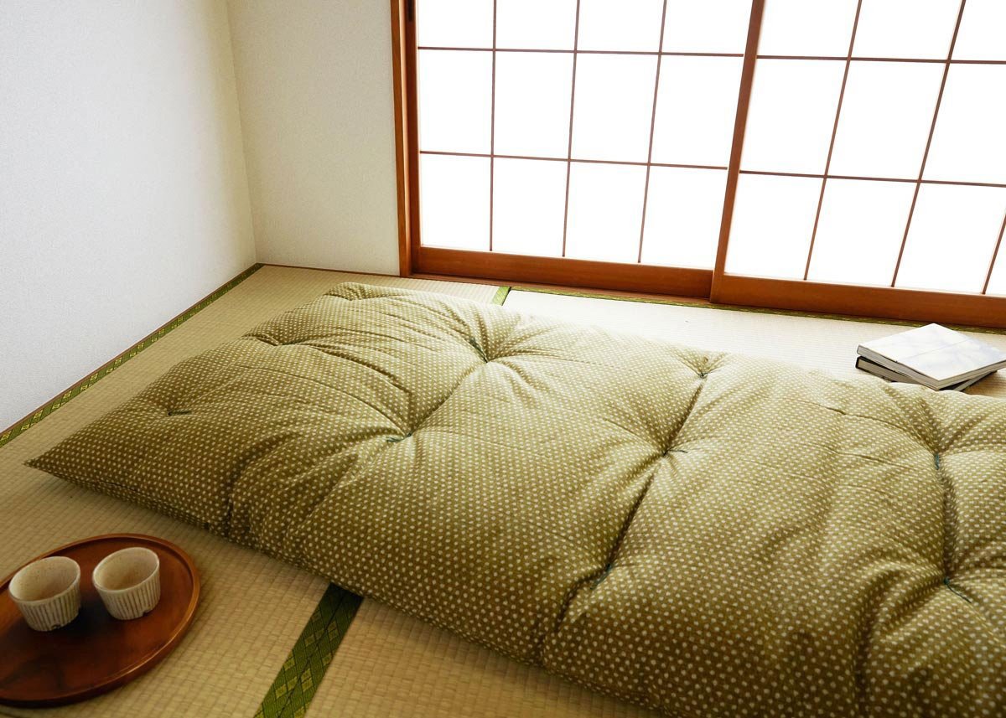A galley kitchen, also known as a corridor kitchen, is a popular choice for many homeowners due to its efficient use of space. This type of kitchen is typically long and narrow, with two parallel walls or countertops running down the length of the room. Galley kitchens are often seen in smaller homes or apartments, but they can also be found in larger homes as well. The main advantage of a galley kitchen is its functionality. With everything within arm's reach, cooking and cleaning become easier and more efficient. The layout also promotes a smooth workflow, making it ideal for busy home cooks. Galley kitchens are also great for maximizing storage space, as the long walls allow for plenty of cabinets and shelves. When it comes to design, galley kitchens can be both stylish and functional. The use of bold colors and creative lighting can add a modern touch to the space. To avoid a cramped feeling, it's important to keep the kitchen clutter-free and well-organized. This can be achieved by using storage solutions such as pull-out drawers, hanging racks, and built-in appliances.1. Galley Kitchen Design
A narrow kitchen, also known as a slim kitchen, is a variation of the galley kitchen design. It is typically long and narrow, but with only one wall or countertop instead of two. This type of kitchen is often found in smaller homes or apartments, but it can also be a great option for larger homes with limited space. The key to designing a narrow kitchen is to make the most out of the limited space. This can be achieved by utilizing vertical space with tall cabinets and shelves, as well as creative storage solutions such as pull-out pantries and corner cabinets. The use of light colors and ample lighting can also help create the illusion of a larger space. In terms of functionality, narrow kitchens can be just as efficient as galley kitchens. With the right layout, it's possible to have all the necessary appliances and work areas within reach. However, it's important to avoid overcrowding the space to prevent it from feeling cramped and cluttered.2. Narrow Kitchen Design
A long kitchen is a variation of the galley kitchen that features a longer and wider layout. This type of kitchen is often found in larger homes and is ideal for those who love to entertain or have a large family. The extra space allows for more work areas and storage options. The key to designing a long kitchen is to maintain a good flow and balance within the space. This can be achieved by separating the work areas into different zones, such as a cooking zone, a food preparation zone, and a cleaning zone. This also allows for multiple people to work in the kitchen at the same time without getting in each other's way. In terms of design, a long kitchen can benefit from the use of bold accents and interesting textures. This can add visual interest to the space and prevent it from looking plain or boring. It's also important to keep the space well-organized and clutter-free to avoid a cluttered and chaotic look.3. Long Kitchen Design
When it comes to designing a kitchen, the layout is one of the most important factors to consider. The layout determines the flow and functionality of the space, and there are several different options to choose from. Some popular kitchen layout ideas include the L-shaped kitchen, U-shaped kitchen, and open-concept kitchen. The L-shaped kitchen is a popular choice for its efficient use of space and versatility. It features two countertops or walls forming an L shape, with one side typically longer than the other. This layout allows for a good flow and ample work and storage space. The U-shaped kitchen, also known as a horseshoe kitchen, features three countertops or walls forming a U shape. This layout offers plenty of counter space and storage options, making it ideal for larger families or avid home cooks. An open-concept kitchen is a popular choice for those who love to entertain. It features an open layout that connects the kitchen to the dining and living areas, creating a larger and more social space. This layout is great for hosting parties and gatherings, as it allows for easy interaction between the host and guests.4. Kitchen Layout Ideas
Designing a small kitchen can be a challenge, but with the right ideas and strategies, it can become a functional and stylish space. The key to designing a small kitchen is to make the most out of the limited space and keep it well-organized. One way to maximize space in a small kitchen is to use multi-functional furniture. This can include a kitchen island with built-in storage or a dining table that can also serve as a workspace. Another option is to use vertical space with tall cabinets and shelves. When it comes to design, it's important to keep the space light and airy. This can be achieved by using light colors, ample lighting, and reflective surfaces. It's also important to keep the space clutter-free and well-organized to prevent it from feeling cramped and chaotic.5. Small Kitchen Design
Efficiency is the key to a well-designed kitchen. An efficient kitchen not only makes cooking and cleaning easier, but it also saves time and energy. There are several ways to design an efficient kitchen, including the use of smart storage solutions, easy-to-clean surfaces, and ergonomic layouts. When it comes to storage, it's important to have everything within arm's reach. This can be achieved by using pull-out drawers, lazy susans, and built-in organizers. It's also important to have a designated space for each item to avoid clutter and make it easier to find what you need. Designing an easy-to-clean kitchen is also essential for efficiency. This can be done by using low-maintenance materials such as stainless steel, quartz, and porcelain. It's also important to choose a layout that allows for easy movement and cleaning, such as the galley or U-shaped kitchen.6. Efficient Kitchen Design
For those with limited space, a space-saving kitchen design is a must. This type of design focuses on maximizing every inch of the available space while still maintaining functionality and style. There are several ways to achieve a space-saving kitchen, including using folding or sliding doors, compact appliances, and creative storage solutions. Folding or sliding doors are a great way to save space in a small kitchen. They can be used to hide appliances or storage areas, creating a clean and streamlined look. Compact appliances, such as drawer dishwashers and undercounter refrigerators, are also great for saving space in a small kitchen. Another way to save space is by using creative storage solutions, such as hanging racks, corner cabinets, and pull-out pantries. These options allow for more storage without taking up precious floor space.7. Space-Saving Kitchen Design
A functional kitchen is a well-designed kitchen that meets the needs and preferences of the user. This type of design focuses on creating a space that is efficient, easy to use, and visually appealing. When designing a functional kitchen, it's important to consider the needs and habits of the person who will be using it. One way to achieve a functional kitchen is by using an ergonomic layout. This means placing the most frequently used items within easy reach and minimizing unnecessary movement. It's also important to have a designated space for each task, such as a cooking zone, a food preparation zone, and a cleaning zone. Another aspect to consider in a functional kitchen is the workflow. The layout should promote a smooth and efficient flow between the different work areas. It's also important to keep the space well-organized and clutter-free to avoid any hindrances to the workflow.8. Functional Kitchen Design
A modern kitchen is characterized by its clean lines, sleek finishes, and minimalist design. This type of design is popular for its simplicity and functionality. To achieve a modern kitchen, it's important to focus on simplicity, functionality, and high-quality materials. In terms of layout, a modern kitchen often features an open-concept design, allowing for easy flow and interaction with other areas of the home. It also usually includes built-in appliances and integrated storage, creating a seamless and streamlined look. The color palette of a modern kitchen is typically neutral, with pops of bold colors used as accents. This can add visual interest and create a sense of contrast in the space. The use of textured materials such as wood, metal, and stone can also add depth and character to a modern kitchen.9. Modern Kitchen Design
A contemporary kitchen is often confused with a modern kitchen, but there are some key differences between the two. While a modern kitchen has a specific design style, a contemporary kitchen refers to the current trends and styles in kitchen design. One of the main characteristics of a contemporary kitchen is its clean and simple design. This means using straight lines, geometric shapes, and minimalist finishes. It also usually features a neutral color palette with pops of bold colors for accents. Another key aspect of a contemporary kitchen is its high-tech features. This can include smart appliances, touchless faucets, and built-in charging stations. These features not only add convenience but also enhance the overall modern and sleek look of the kitchen.10. Contemporary Kitchen Design
Transform Your Kitchen with a Corridor Shaped Design
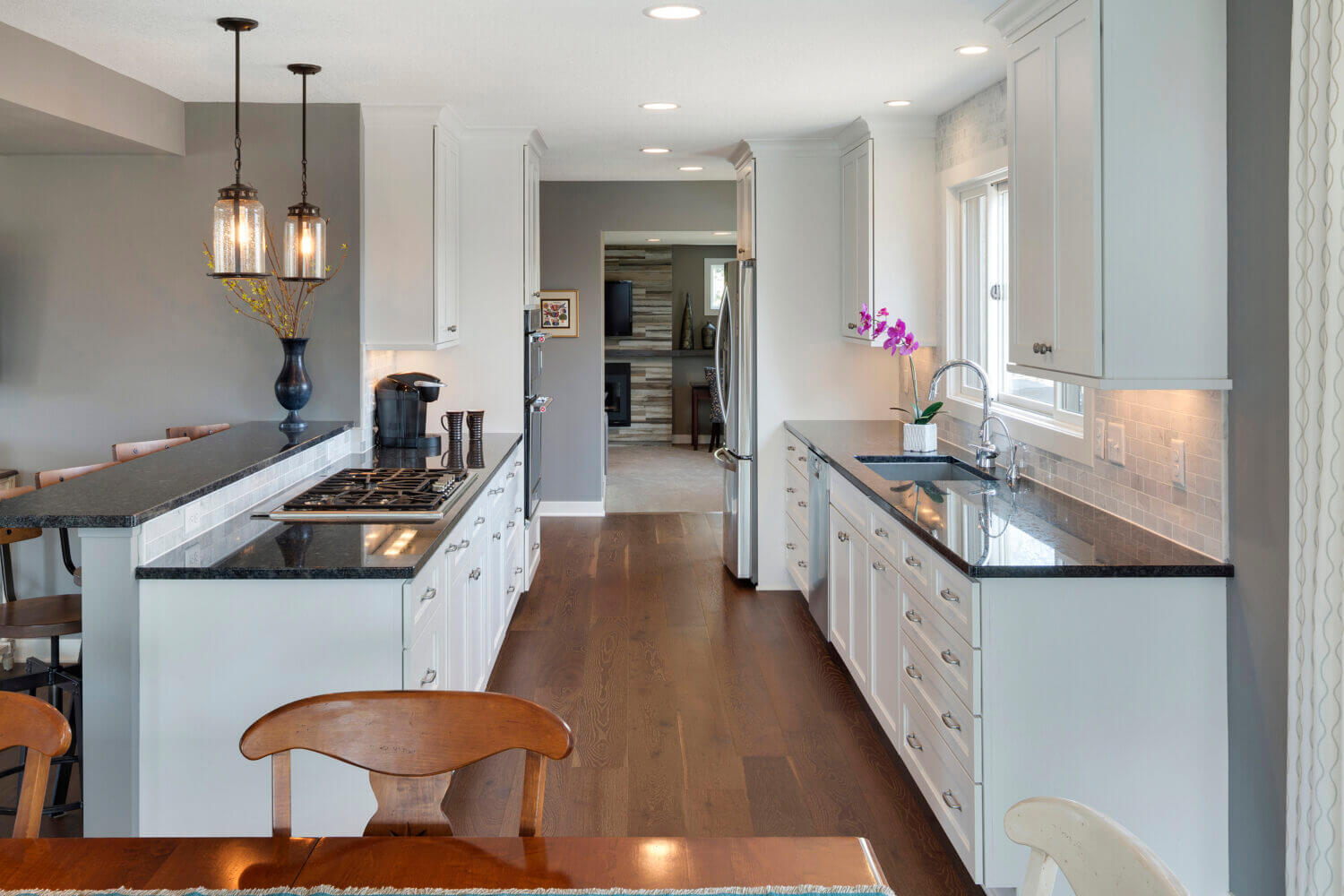
Bringing Functionality and Style Together
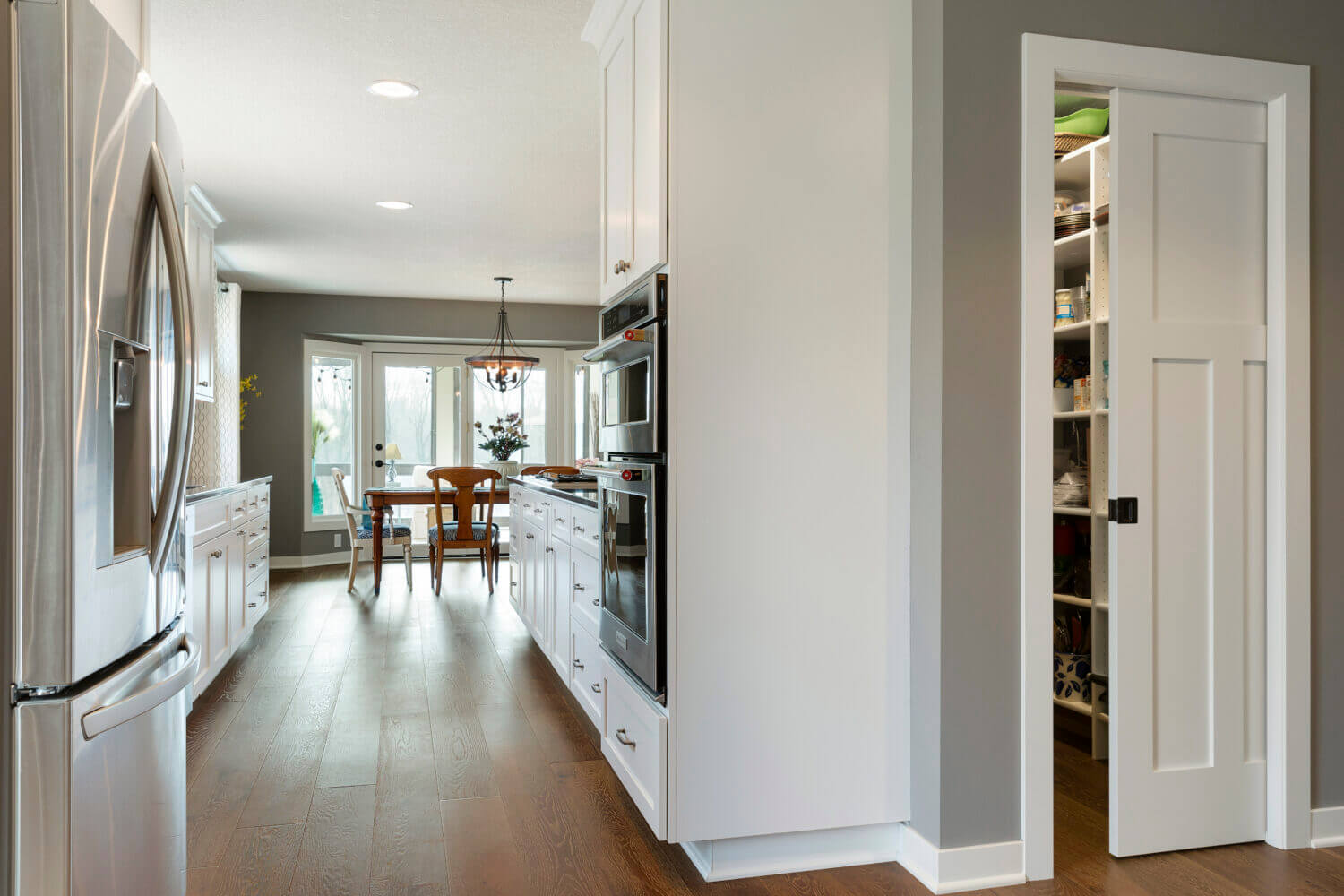 When it comes to house design, the kitchen is often considered the heart of the home. It’s where families gather to cook, eat, and spend quality time together. That’s why it’s important to create a kitchen that not only looks beautiful, but also functions efficiently. One popular design that accomplishes both is the corridor shaped kitchen. This layout is characterized by two parallel walls with a walkway in between, creating a narrow, corridor-like space. Let’s take a closer look at how this design can transform your kitchen into a functional and stylish space.
Maximizing Space
The corridor shaped kitchen is ideal for smaller homes or apartments, as it maximizes the use of space. With the two parallel walls, all of the necessary appliances and storage areas can be easily integrated without taking up too much room. This design also allows for a smooth flow of traffic, making it easy to move around and work in the kitchen without feeling cramped.
Utilizing vertical space is key in this design, with cabinets and shelves going all the way up to the ceiling. This not only adds storage but also creates a visually appealing look.
Efficient Work Triangle
The work triangle is an important concept in kitchen design, referring to the distance between the stove, sink, and refrigerator. The corridor shaped kitchen is known for its efficient work triangle, as all three elements are located along one wall. This makes cooking and food preparation a breeze, as everything is within easy reach.
The narrow walkway between the two walls also reduces the distance between the work triangle, making it even more efficient.
Stylish Layout
While functionality is important, the corridor shaped kitchen also offers a stylish layout. With two parallel walls, there are plenty of opportunities to add design elements such as backsplash, lighting, and decorative accents.
The long, narrow space also creates a modern and sleek look, especially when paired with minimalistic cabinets and countertops.
Additionally, the corridor shaped kitchen can easily be adapted to different design styles, from traditional to contemporary, making it a versatile choice for any home.
In conclusion
, the corridor shaped kitchen design offers the perfect balance of functionality and style. It maximizes space, creates an efficient work triangle, and allows for a stylish layout. Whether you have a small home or simply want to transform your kitchen into a more efficient and modern space, consider implementing this layout in your home. With its many benefits, it’s no wonder why the corridor shaped kitchen is a popular choice among homeowners.
When it comes to house design, the kitchen is often considered the heart of the home. It’s where families gather to cook, eat, and spend quality time together. That’s why it’s important to create a kitchen that not only looks beautiful, but also functions efficiently. One popular design that accomplishes both is the corridor shaped kitchen. This layout is characterized by two parallel walls with a walkway in between, creating a narrow, corridor-like space. Let’s take a closer look at how this design can transform your kitchen into a functional and stylish space.
Maximizing Space
The corridor shaped kitchen is ideal for smaller homes or apartments, as it maximizes the use of space. With the two parallel walls, all of the necessary appliances and storage areas can be easily integrated without taking up too much room. This design also allows for a smooth flow of traffic, making it easy to move around and work in the kitchen without feeling cramped.
Utilizing vertical space is key in this design, with cabinets and shelves going all the way up to the ceiling. This not only adds storage but also creates a visually appealing look.
Efficient Work Triangle
The work triangle is an important concept in kitchen design, referring to the distance between the stove, sink, and refrigerator. The corridor shaped kitchen is known for its efficient work triangle, as all three elements are located along one wall. This makes cooking and food preparation a breeze, as everything is within easy reach.
The narrow walkway between the two walls also reduces the distance between the work triangle, making it even more efficient.
Stylish Layout
While functionality is important, the corridor shaped kitchen also offers a stylish layout. With two parallel walls, there are plenty of opportunities to add design elements such as backsplash, lighting, and decorative accents.
The long, narrow space also creates a modern and sleek look, especially when paired with minimalistic cabinets and countertops.
Additionally, the corridor shaped kitchen can easily be adapted to different design styles, from traditional to contemporary, making it a versatile choice for any home.
In conclusion
, the corridor shaped kitchen design offers the perfect balance of functionality and style. It maximizes space, creates an efficient work triangle, and allows for a stylish layout. Whether you have a small home or simply want to transform your kitchen into a more efficient and modern space, consider implementing this layout in your home. With its many benefits, it’s no wonder why the corridor shaped kitchen is a popular choice among homeowners.









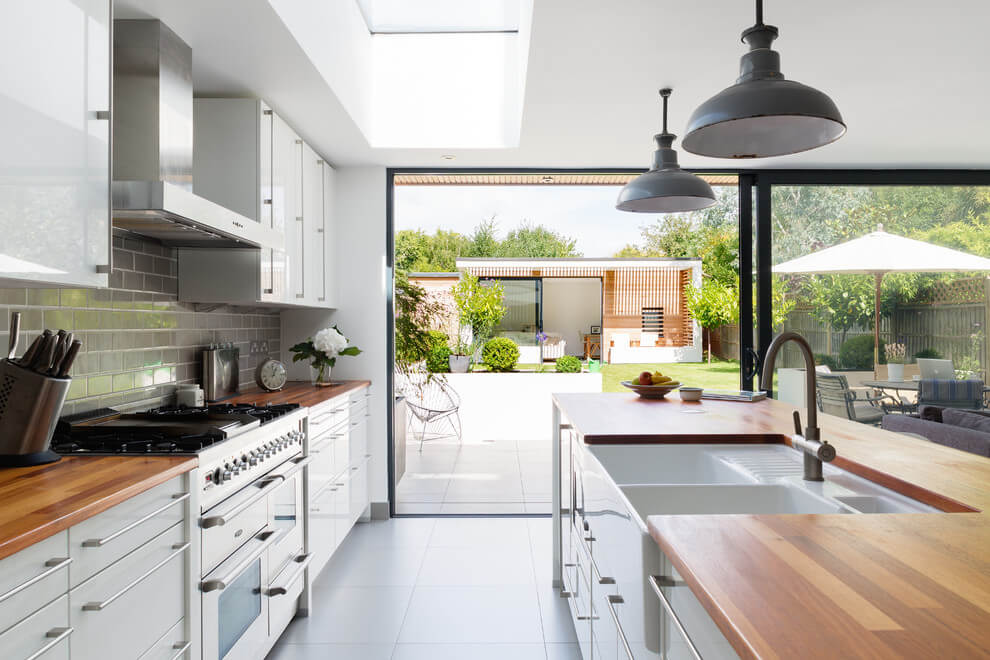




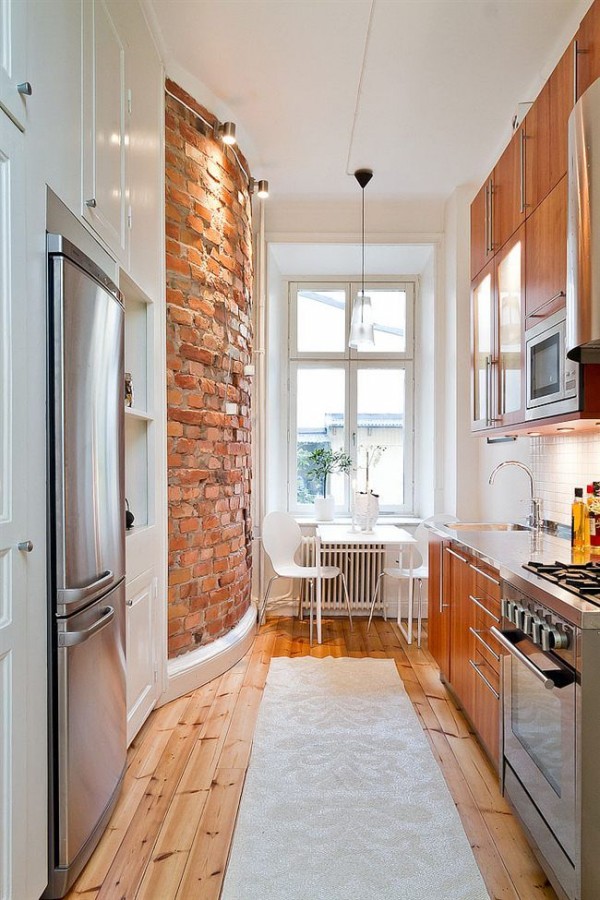


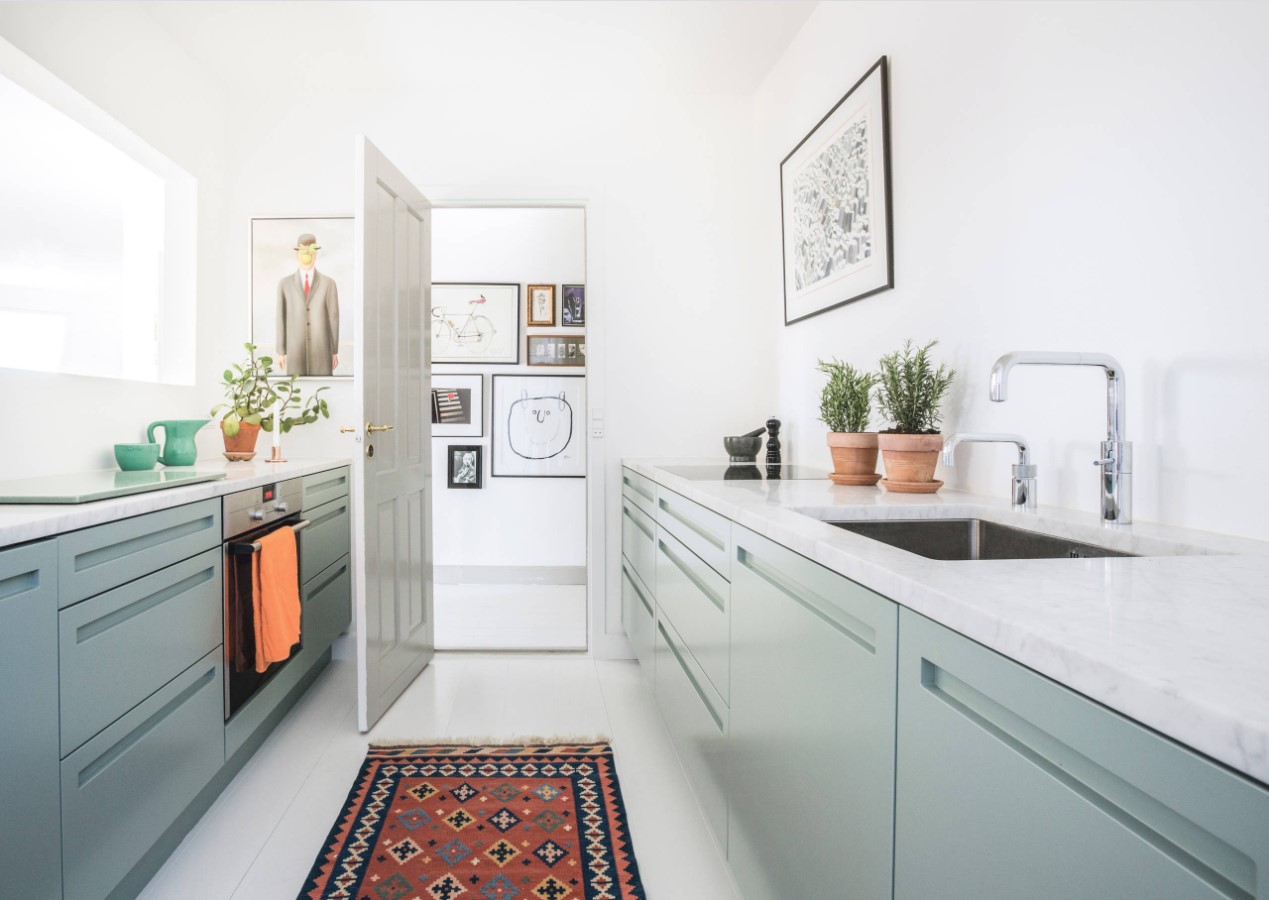





:max_bytes(150000):strip_icc()/exciting-small-kitchen-ideas-1821197-hero-d00f516e2fbb4dcabb076ee9685e877a.jpg)




















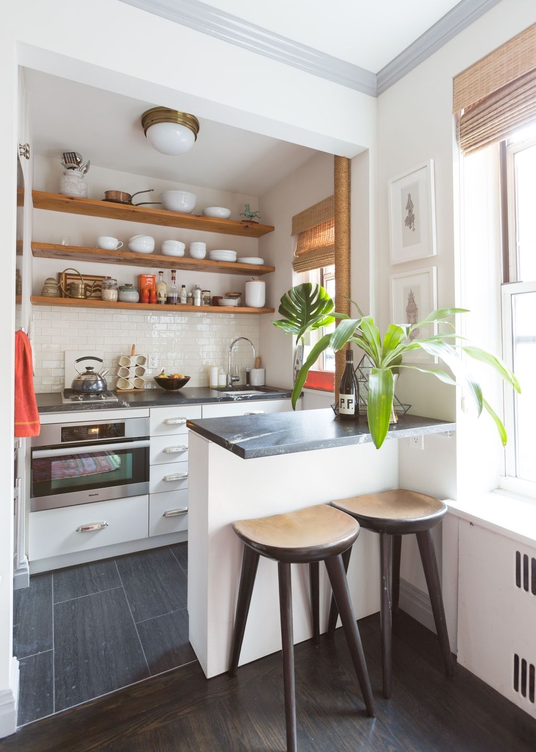



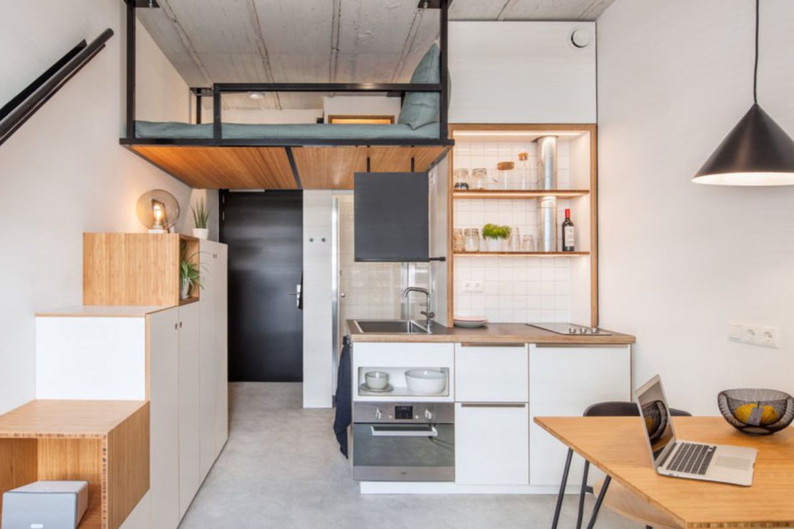










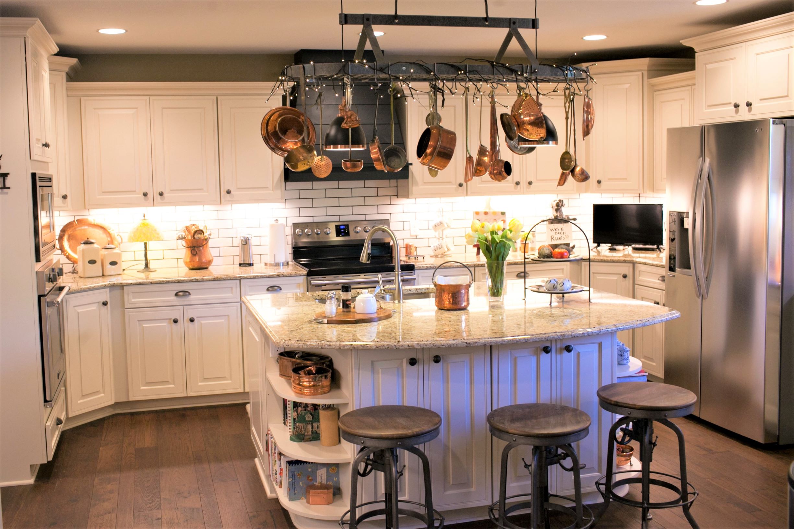
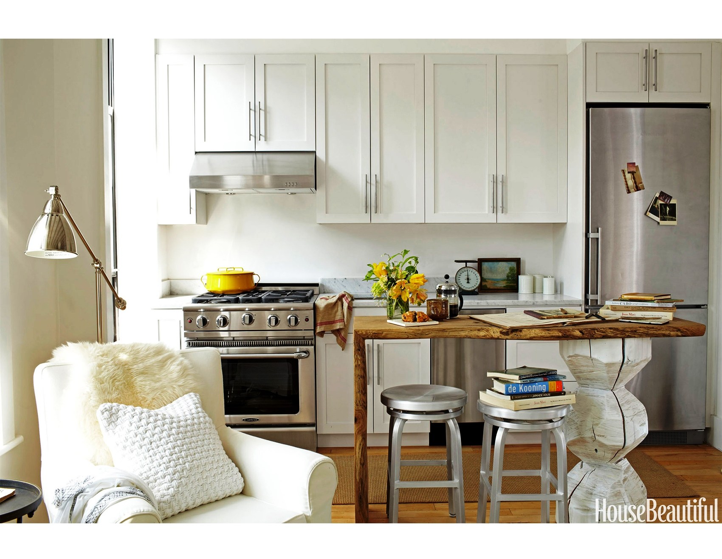




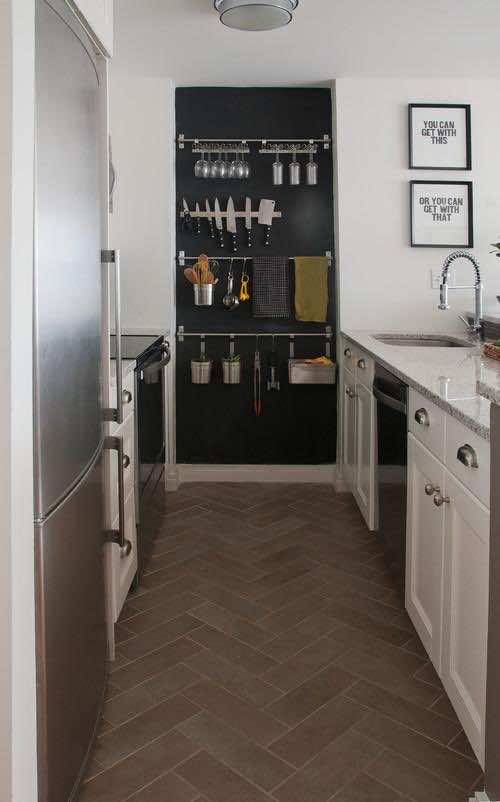

















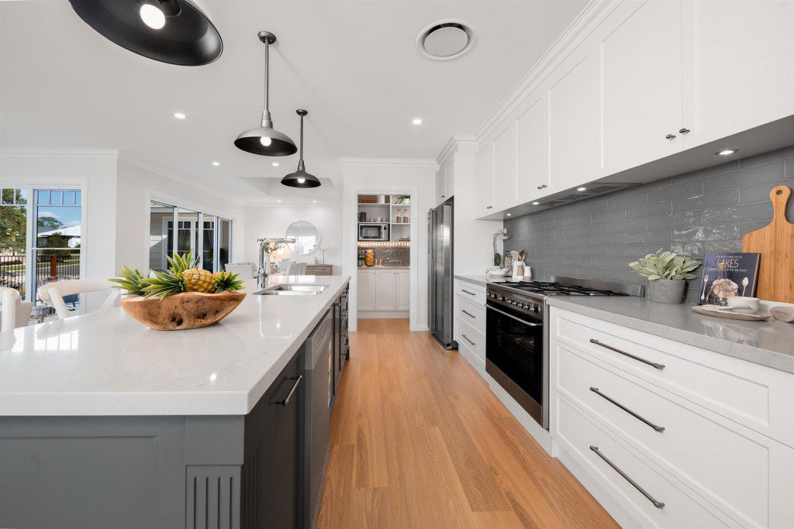








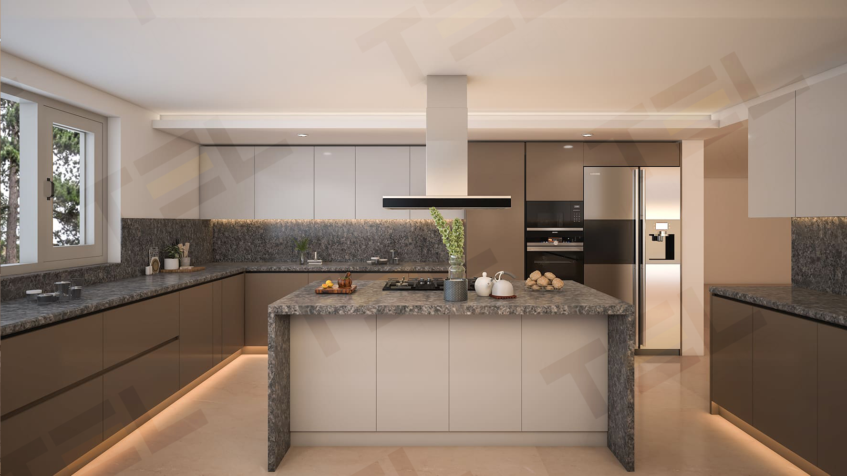




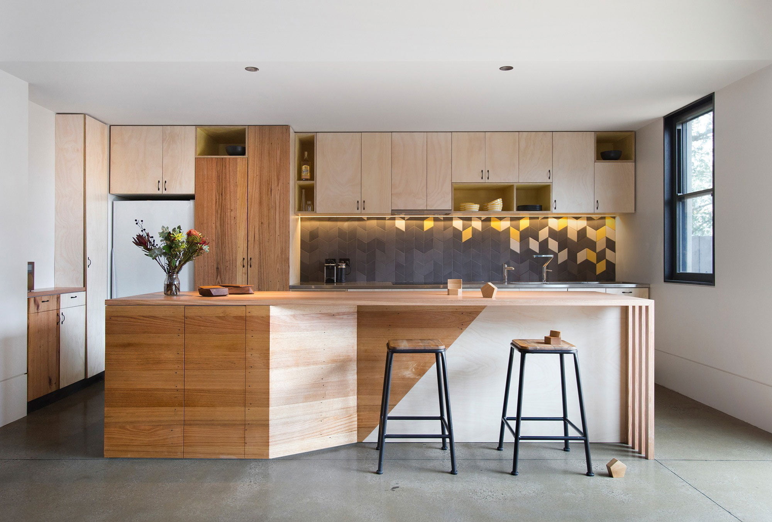
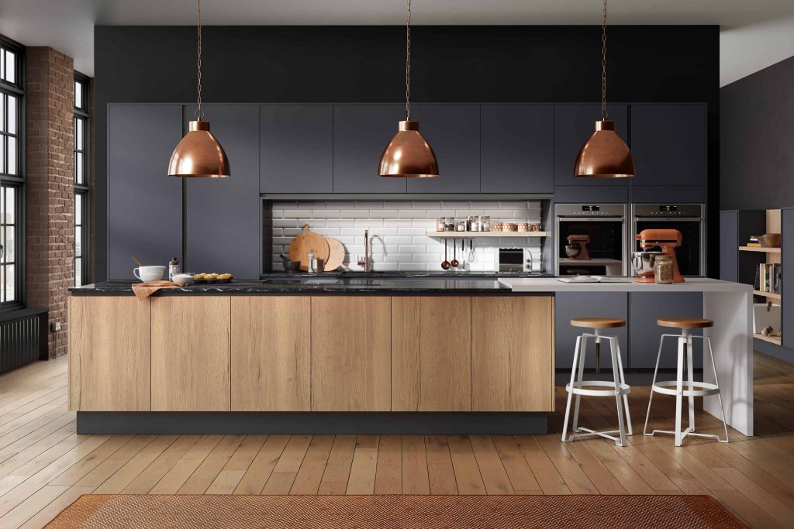


:max_bytes(150000):strip_icc()/helfordln-35-58e07f2960b8494cbbe1d63b9e513f59.jpeg)
