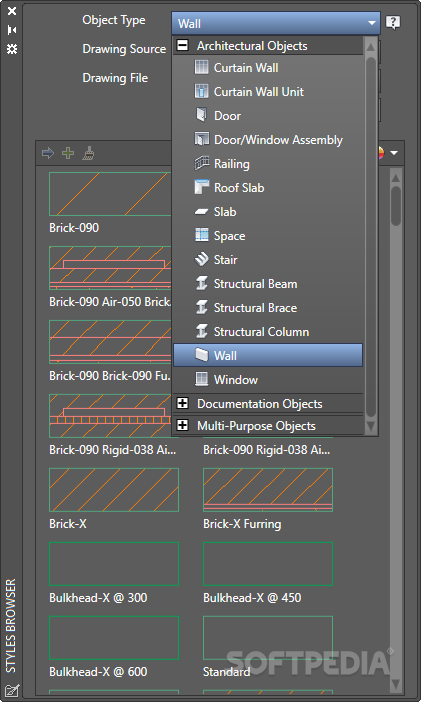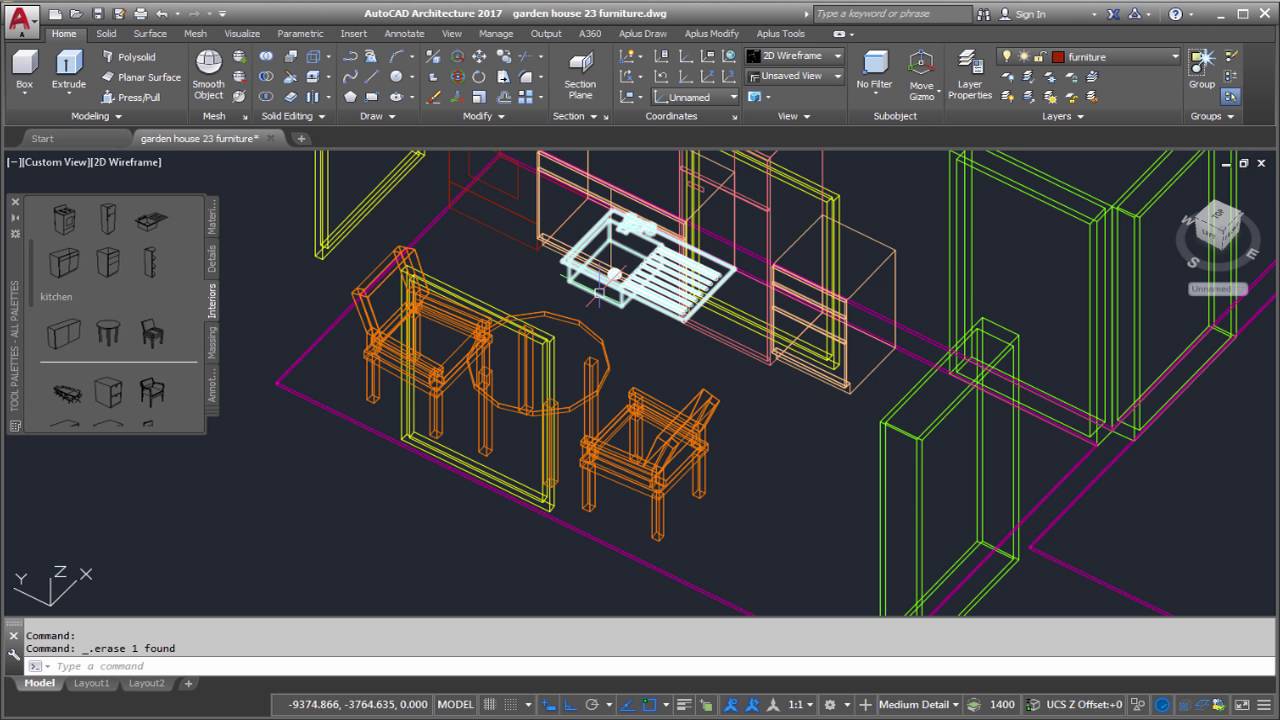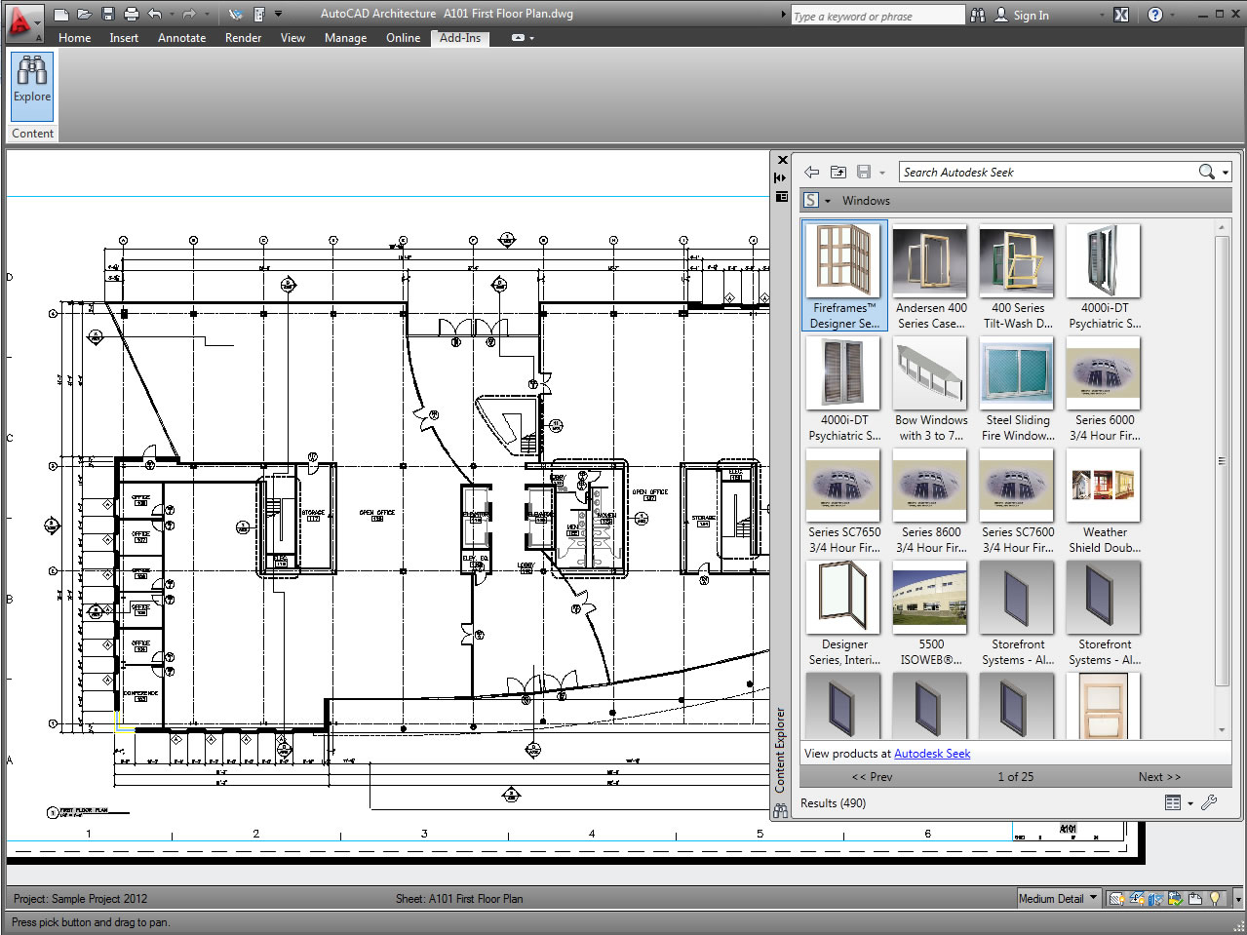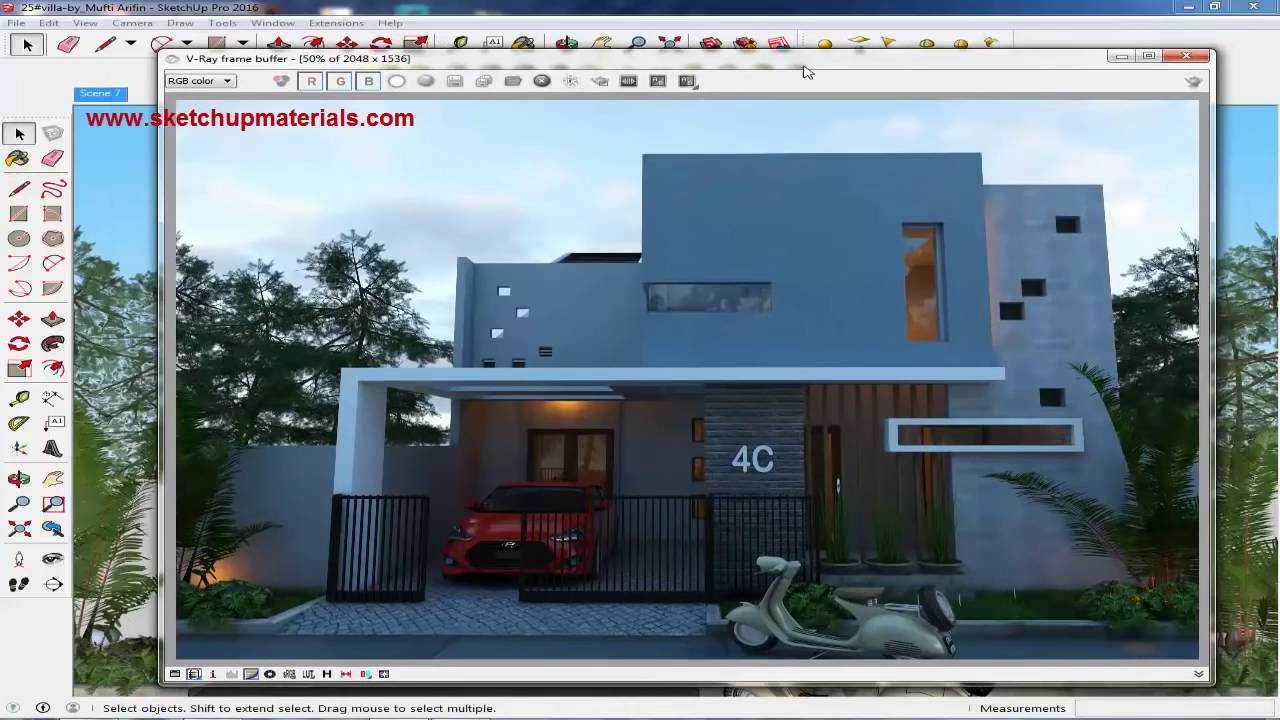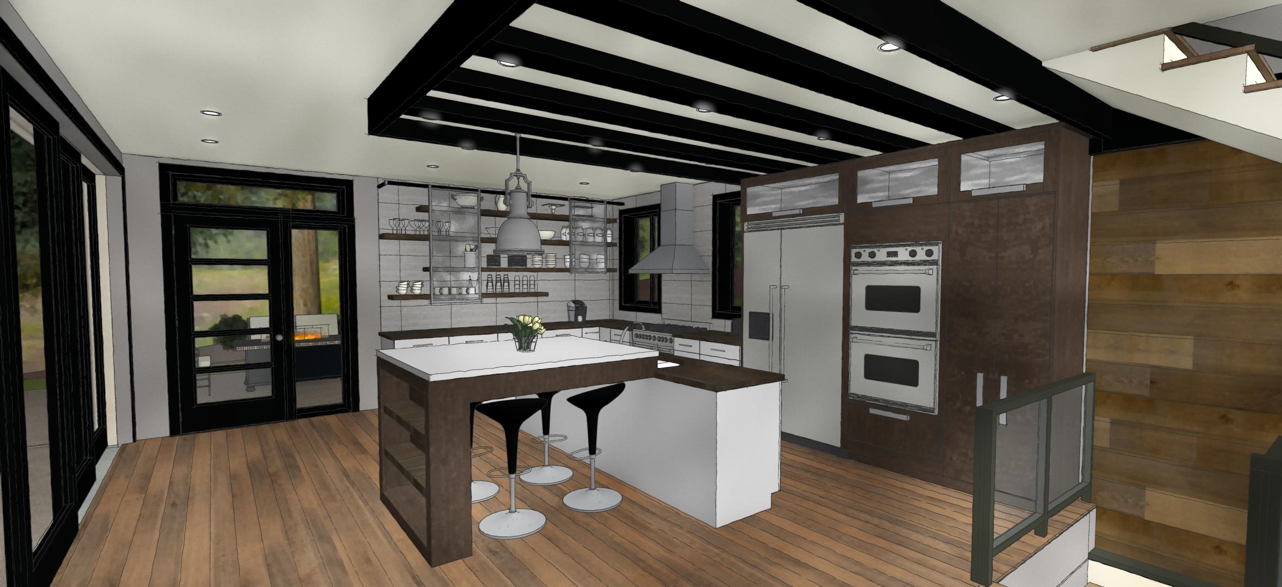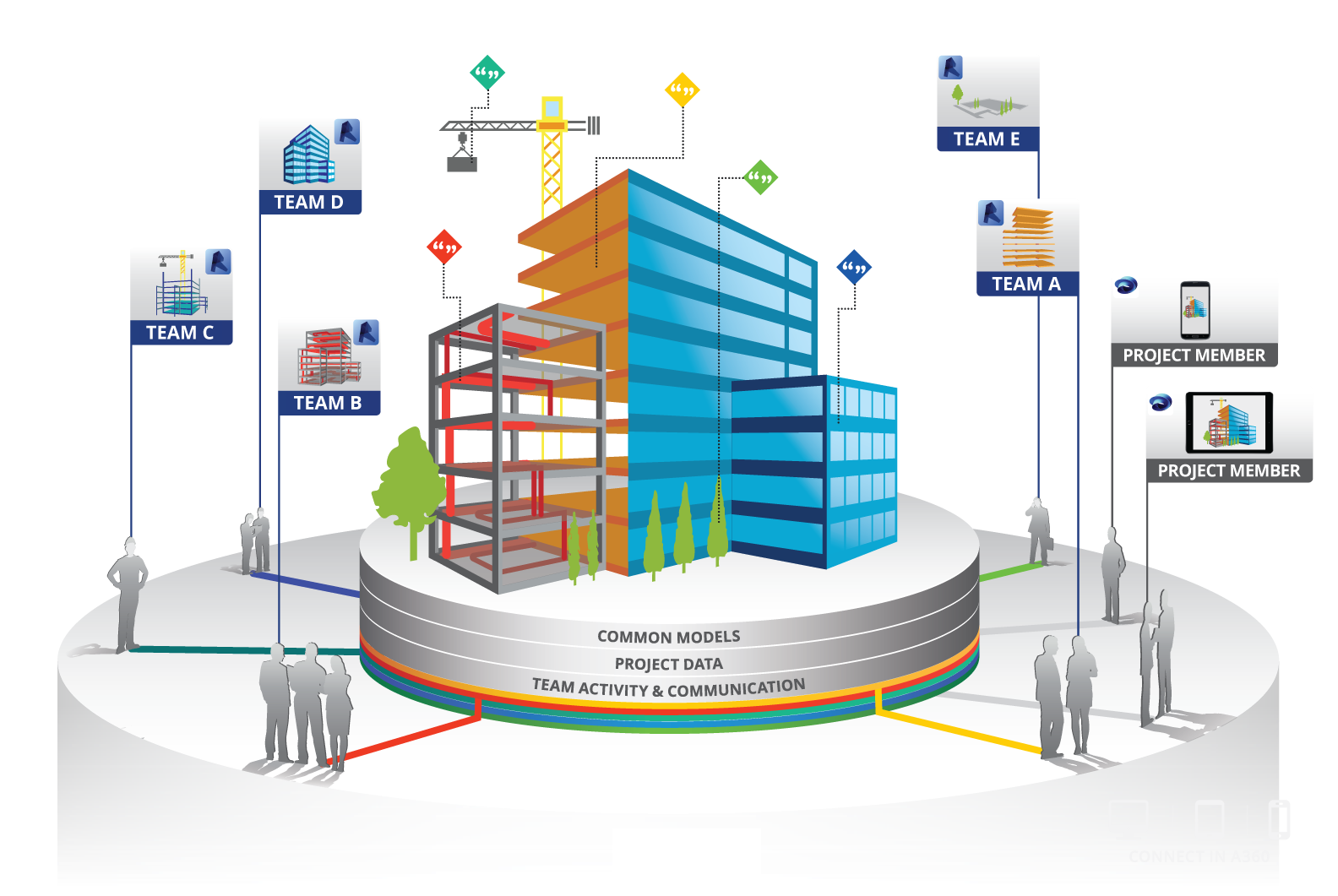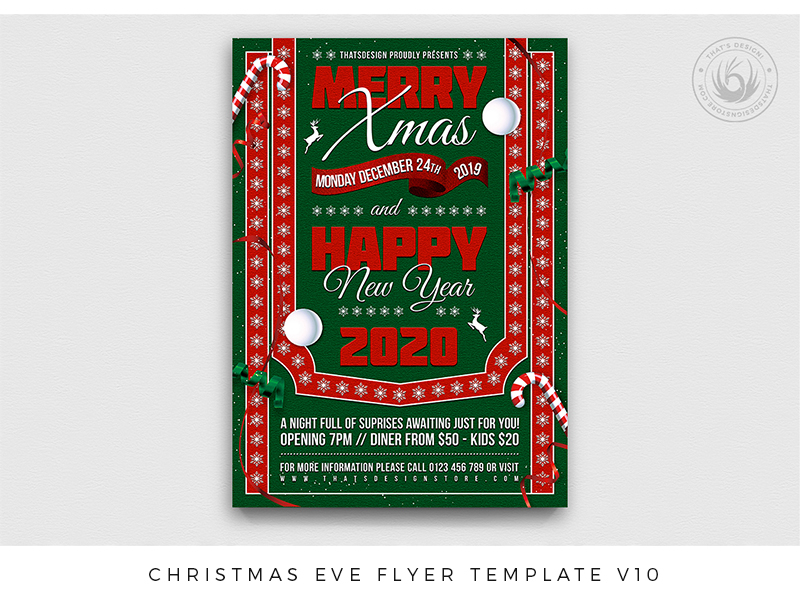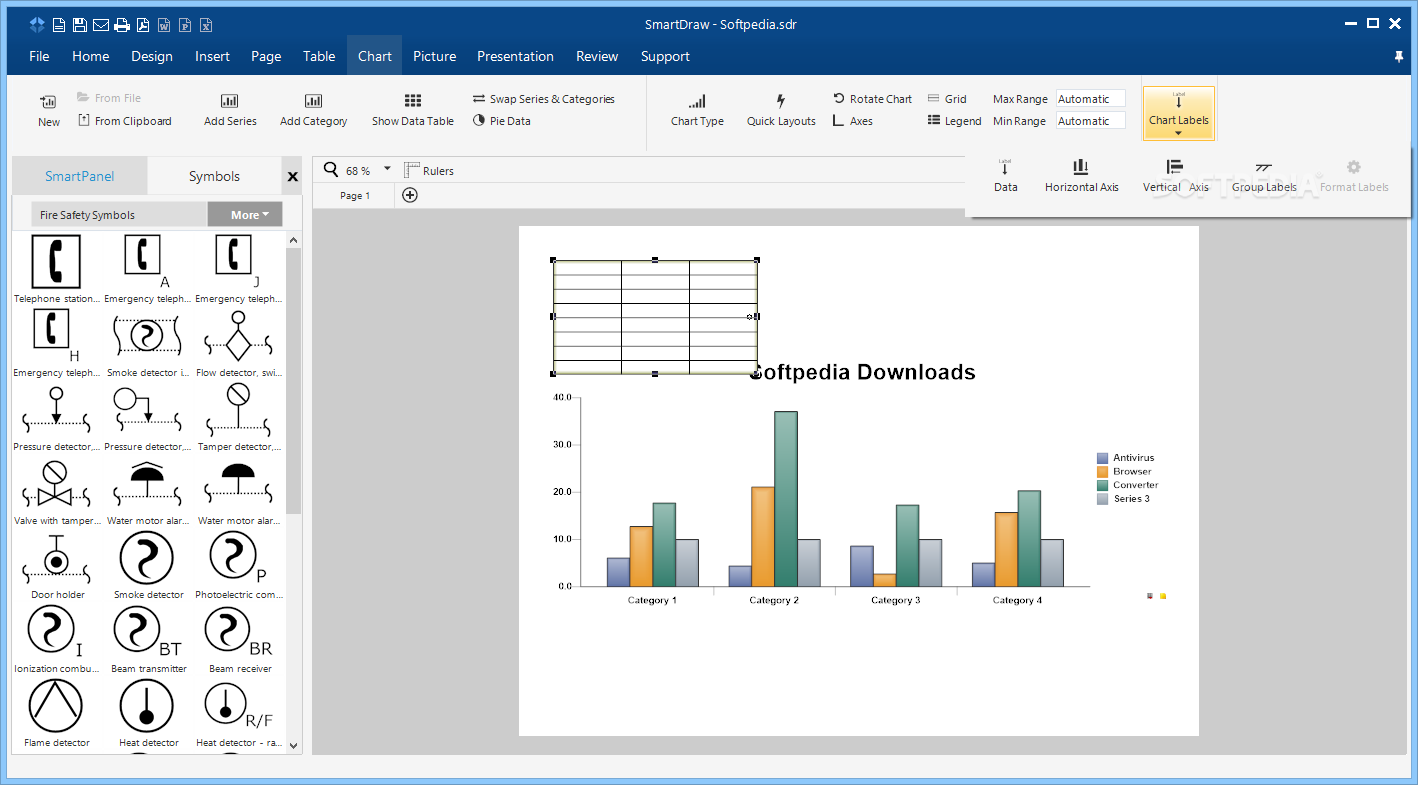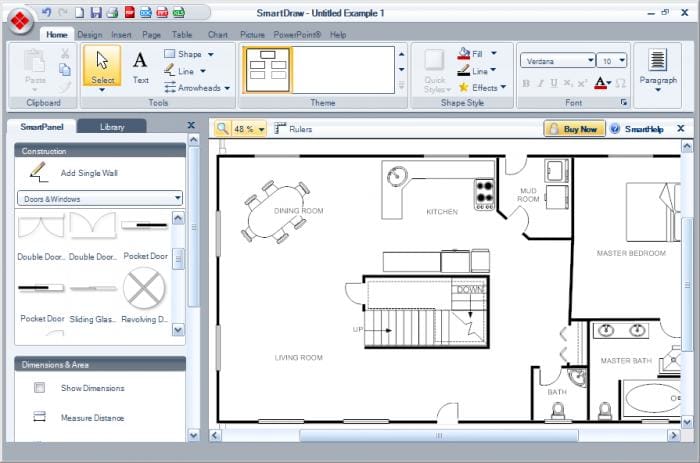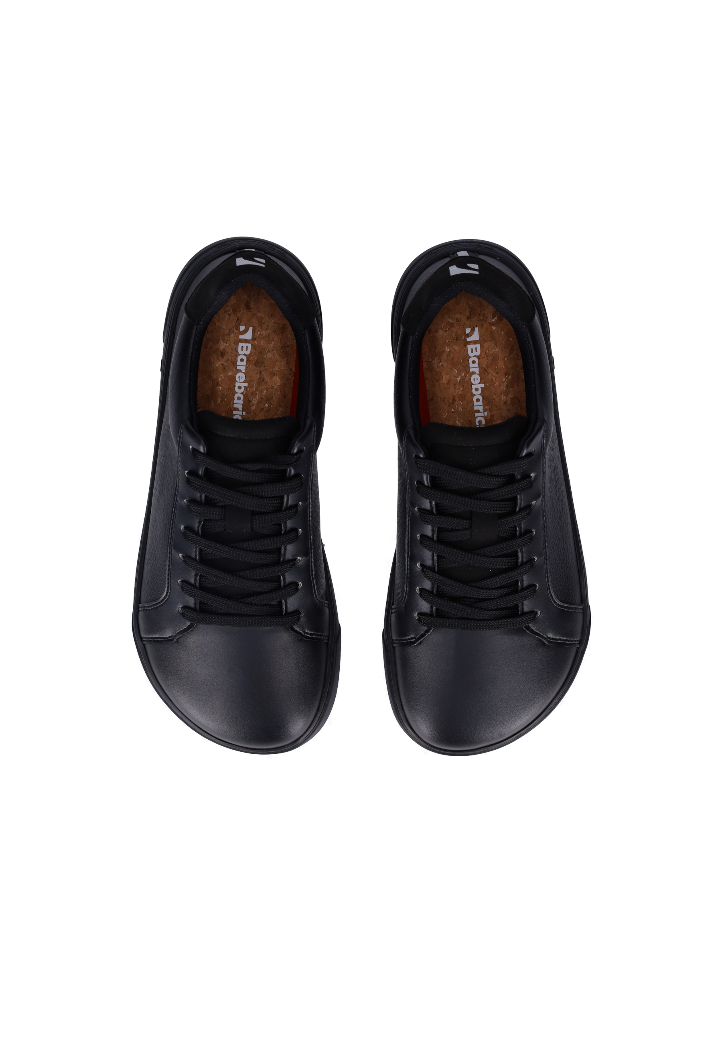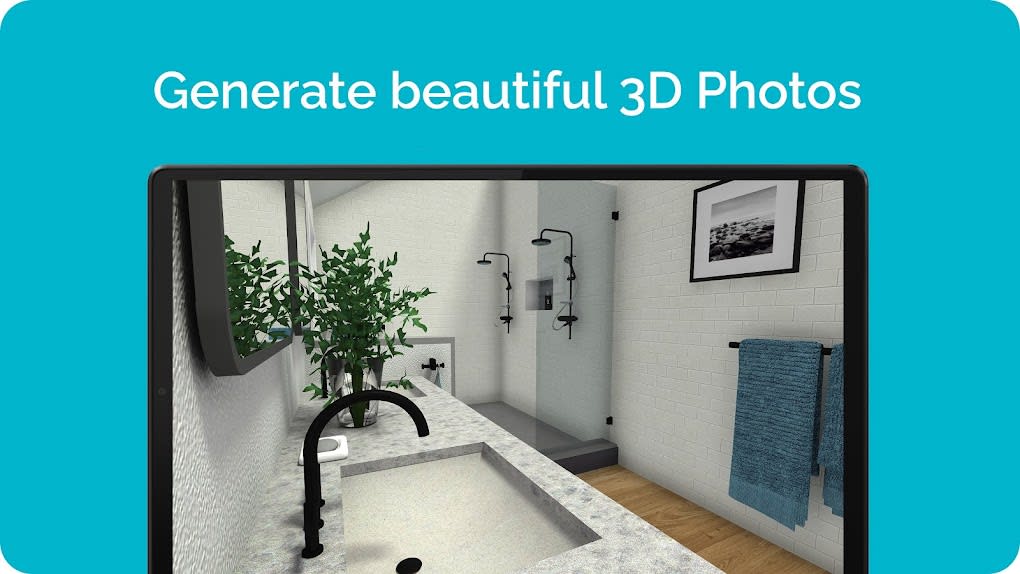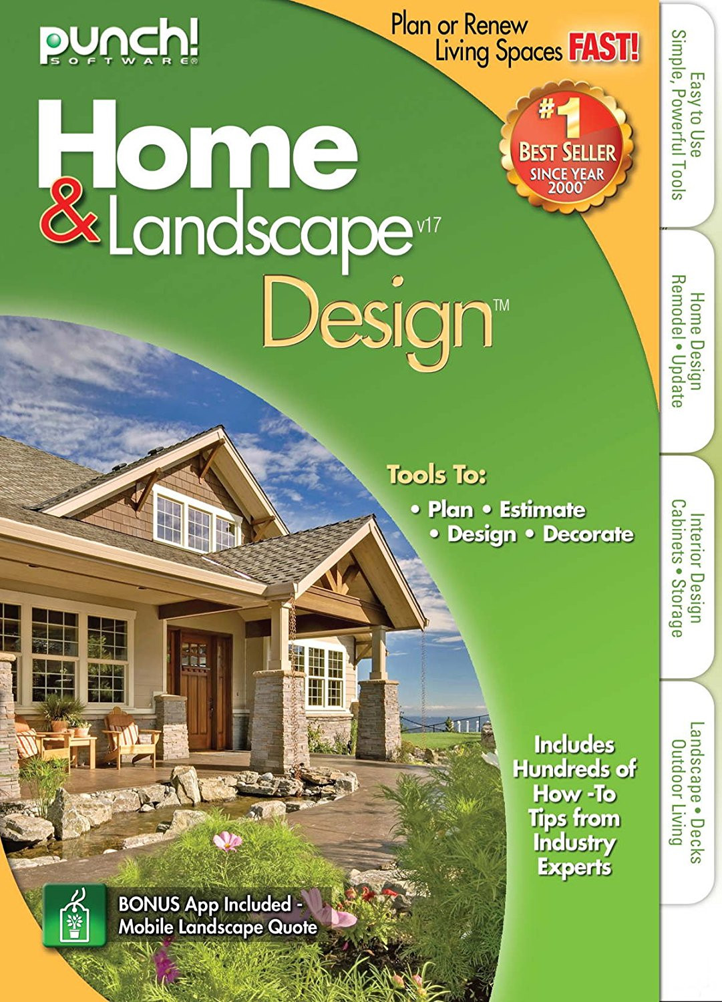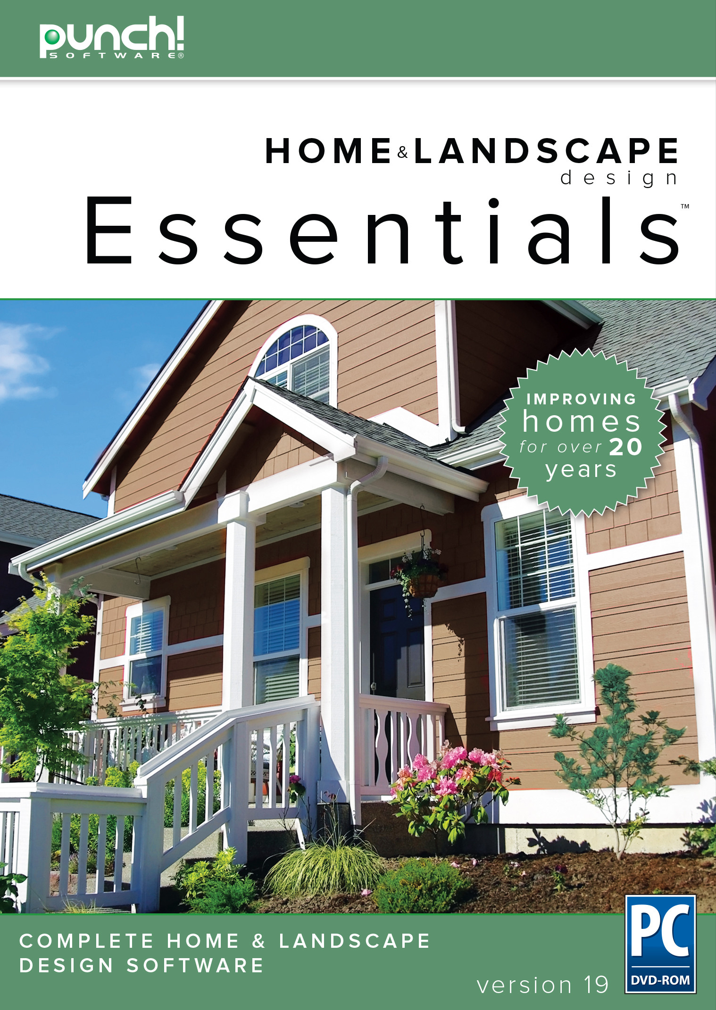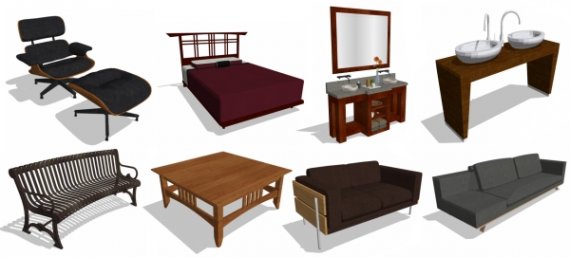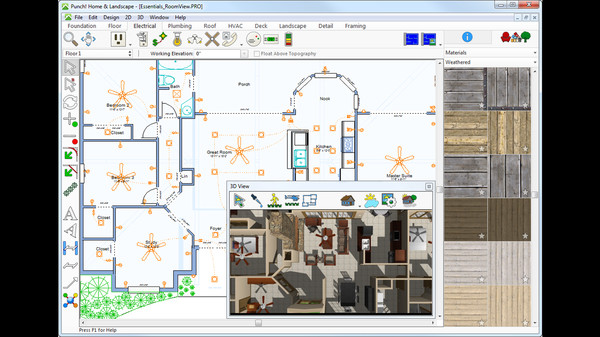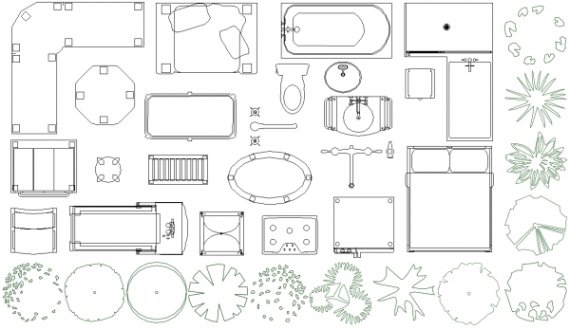AutoCAD Architecture is a powerful commercial kitchen layout design tool that is used by architects, engineers, and designers to create accurate and detailed 2D and 3D drawings. It offers a wide range of tools and features specifically designed for architectural design, making it a top choice for professionals in the industry. With AutoCAD Architecture, you can easily create floor plans, elevations, sections, and other construction drawings for your commercial kitchen. The software also allows you to add architectural elements such as doors, windows, and walls, as well as customize the appearance of these elements with different styles and materials. One of the main advantages of using AutoCAD Architecture is its ability to generate accurate and precise drawings, which is essential for any commercial kitchen design project. It also offers a user-friendly interface and a wide range of customization options, making it a top choice for many professionals in the industry.1. AutoCAD Architecture
SketchUp is another popular commercial kitchen layout design tool that is widely used by architects, interior designers, and contractors. It is known for its intuitive interface and easy-to-use tools, making it a great option for both beginners and experienced users. With SketchUp, you can create detailed 3D models of your commercial kitchen, allowing you to visualize how the space will look like before it is built. You can also add textures, colors, and lighting to your design to make it more realistic and appealing. SketchUp also offers a large library of pre-made 3D models, allowing you to easily add furniture, appliances, and other elements to your commercial kitchen design. This not only saves time but also helps you to create a more accurate and detailed representation of your final design.2. SketchUp
Chief Architect is a comprehensive commercial kitchen layout design software that offers a wide range of tools and features for creating detailed and professional designs. It is widely used by architects, contractors, and interior designers to create 2D and 3D designs for commercial spaces. With Chief Architect, you can easily create floor plans, elevations, and 3D models of your commercial kitchen. The software also offers a large library of customizable objects, including cabinets, appliances, and fixtures, allowing you to create a design that is tailored to your specific project. One of the standout features of Chief Architect is its ability to generate detailed construction documents, including accurate measurements, materials list, and cost estimates. This makes it a valuable tool for commercial kitchen design projects that require precise and detailed documentation.3. Chief Architect
Revit is a popular commercial kitchen layout design tool that is widely used by architects, engineers, and contractors. It is known for its powerful 3D modeling capabilities, making it a top choice for creating detailed and accurate designs for commercial spaces. One of the main advantages of using Revit is its ability to create parametric designs, which means that any changes made to the design will automatically update all related elements. This not only saves time but also ensures that your design remains accurate and consistent throughout the entire project. Revit also offers a wide range of collaboration tools, making it a great option for teams working on commercial kitchen design projects. It allows multiple users to work on the same design simultaneously, making it easier to share ideas and make changes in real-time.4. Revit
2020 Design is a popular commercial kitchen layout design tool that is widely used by interior designers, contractors, and manufacturers. It offers a wide range of tools and features specifically designed for kitchen and bath design, making it a top choice for professionals in the industry. With 2020 Design, you can create detailed 3D models of your commercial kitchen, allowing you to visualize how the space will look like before it is built. The software also offers a large library of customizable objects, including appliances, cabinets, and fixtures, allowing you to create a design that is tailored to your specific project. One of the standout features of 2020 Design is its ability to generate accurate and detailed 2D and 3D renderings of your design. This not only helps you to present your design to clients in a more realistic manner but also makes it easier to make any necessary changes before construction begins.5. 2020 Design
ProKitchen is a powerful commercial kitchen layout design tool that is widely used by designers, contractors, and manufacturers. It offers a comprehensive set of features and tools for creating accurate and detailed 3D designs for commercial spaces. One of the main advantages of using ProKitchen is its ability to create virtual tours of your commercial kitchen design. This allows you to present your design to clients in an interactive and engaging manner, giving them a better understanding of how the space will look like when it is built. ProKitchen also offers a large library of customizable objects, including appliances, fixtures, and finishes, making it easier to create a design that meets your clients' specific needs and preferences. It also allows you to generate detailed construction documents, making it a valuable tool for commercial kitchen design projects.6. ProKitchen
SmartDraw is a user-friendly commercial kitchen layout design tool that is widely used by architects, contractors, and interior designers. It offers a wide range of templates and symbols specifically designed for kitchen and bath design, making it a top choice for professionals in the industry. With SmartDraw, you can easily create detailed 2D and 3D designs of your commercial kitchen, allowing you to visualize how the space will look like before it is built. The software also offers a large library of customizable objects, allowing you to add appliances, cabinets, and other elements to your design with just a few clicks. One of the standout features of SmartDraw is its ability to integrate with other software and tools, making it easier to import and export files and collaborate with other team members. It also offers a cloud-based option, allowing you to access and work on your designs from anywhere, at any time.7. SmartDraw
RoomSketcher is a versatile commercial kitchen layout design tool that is used by architects, contractors, and interior designers. It offers a wide range of features and tools for creating detailed and accurate 2D and 3D designs for commercial spaces. With RoomSketcher, you can easily create floor plans, elevations, and 3D models of your commercial kitchen, allowing you to visualize how the space will look like before it is built. The software also offers a large library of customizable objects, including appliances, cabinets, and fixtures, making it easier to create a design that meets your clients' specific needs and preferences. One of the standout features of RoomSketcher is its ability to generate interactive 3D walkthroughs of your design, allowing you to present your ideas to clients in a more engaging and realistic manner. It also offers a user-friendly interface and a wide range of customization options, making it a top choice for many professionals in the industry.8. RoomSketcher
Punch! Home & Landscape Design is a comprehensive commercial kitchen layout design tool that offers a wide range of features and tools for creating detailed and professional designs. It is widely used by architects, contractors, and interior designers to create 2D and 3D designs for commercial spaces. With Punch! Home & Landscape Design, you can easily create floor plans, elevations, and 3D models of your commercial kitchen. It also offers a large library of customizable objects, including appliances, cabinets, and fixtures, making it easier to create a design that meets your clients' specific needs and preferences. One of the standout features of Punch! Home & Landscape Design is its ability to generate detailed construction documents, including accurate measurements, materials list, and cost estimates. This makes it a valuable tool for commercial kitchen design projects that require precise and detailed documentation.9. Punch! Home & Landscape Design
Microcad Software is a powerful commercial kitchen layout design tool that is widely used by architects, engineers, and designers. It offers a comprehensive set of features and tools for creating accurate and detailed 2D and 3D drawings for commercial spaces. With Microcad Software, you can easily create floor plans, elevations, and other construction drawings for your commercial kitchen. The software also offers a large library of customizable objects, allowing you to add architectural elements such as doors, windows, and walls to your design with just a few clicks. One of the main advantages of using Microcad Software is its ability to generate accurate and precise drawings, which is essential for any commercial kitchen design project. It also offers a user-friendly interface and a wide range of customization options, making it a top choice for many professionals in the industry.10. Microcad Software
The Importance of Efficient Commercial Kitchen Layout Design

Creating a Functional and Productive Space
 Commercial kitchens are the beating heart of any food service establishment. From restaurants and cafes to hospitals and schools, a well-designed kitchen is essential for smooth operations and high-quality food production. The layout of a commercial kitchen plays a crucial role in its efficiency, productivity, and safety. It is not just about aesthetics, but also about creating a space that maximizes workflow, minimizes food waste, and ensures the well-being of the kitchen staff. This is where a
commercial kitchen layout design tool
comes in handy.
Commercial kitchens are the beating heart of any food service establishment. From restaurants and cafes to hospitals and schools, a well-designed kitchen is essential for smooth operations and high-quality food production. The layout of a commercial kitchen plays a crucial role in its efficiency, productivity, and safety. It is not just about aesthetics, but also about creating a space that maximizes workflow, minimizes food waste, and ensures the well-being of the kitchen staff. This is where a
commercial kitchen layout design tool
comes in handy.
Designing with Purpose
 Efficient commercial kitchen layout design starts with understanding the specific needs and goals of the establishment. The layout of a restaurant kitchen, for example, will differ significantly from that of a hospital or school kitchen. A
commercial kitchen layout design tool
allows for a customized approach, taking into consideration the menu, type of food preparation, and the size and shape of the kitchen space. With a well-designed layout, chefs and kitchen staff can move around easily, reducing the risk of accidents and injuries, and increasing productivity.
Efficient commercial kitchen layout design starts with understanding the specific needs and goals of the establishment. The layout of a restaurant kitchen, for example, will differ significantly from that of a hospital or school kitchen. A
commercial kitchen layout design tool
allows for a customized approach, taking into consideration the menu, type of food preparation, and the size and shape of the kitchen space. With a well-designed layout, chefs and kitchen staff can move around easily, reducing the risk of accidents and injuries, and increasing productivity.
Optimizing Workflow and Reducing Costs
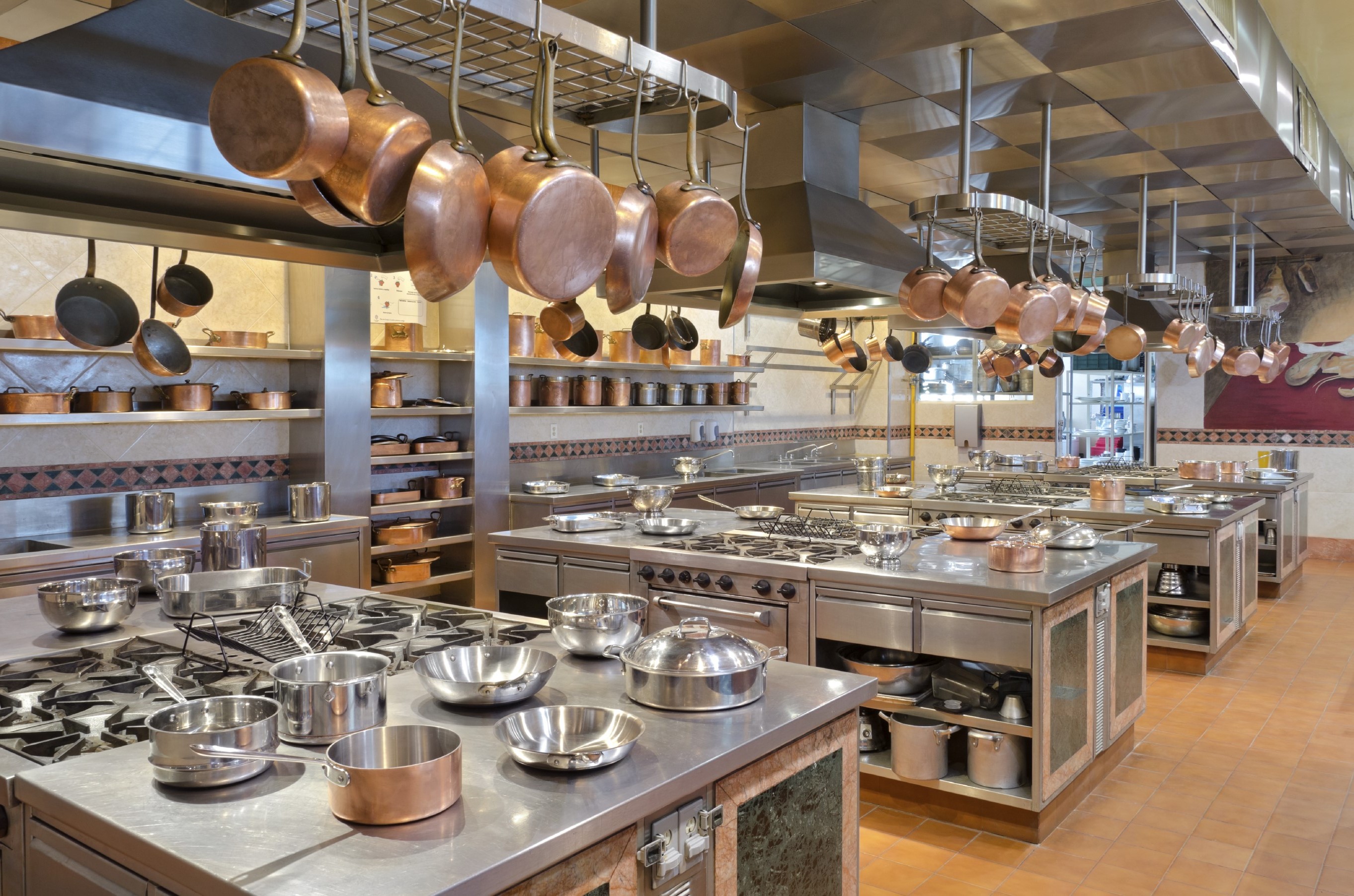 Time is money in the food service industry, and an efficient kitchen layout can save both. With a
commercial kitchen layout design tool
, owners and chefs can plan the placement of equipment and workstations to minimize the time and effort required to prepare meals. This not only increases productivity but also reduces labor costs. Moreover, a well-designed kitchen can also reduce food waste by ensuring that ingredients are easily accessible and organized, reducing the risk of spoilage and expiration.
Time is money in the food service industry, and an efficient kitchen layout can save both. With a
commercial kitchen layout design tool
, owners and chefs can plan the placement of equipment and workstations to minimize the time and effort required to prepare meals. This not only increases productivity but also reduces labor costs. Moreover, a well-designed kitchen can also reduce food waste by ensuring that ingredients are easily accessible and organized, reducing the risk of spoilage and expiration.
Ensuring Safety and Compliance
 A poorly designed commercial kitchen can lead to safety hazards and non-compliance with health and safety regulations. A
commercial kitchen layout design tool
takes into account safety guidelines and regulations, such as proper ventilation, fire safety, and food handling protocols. This not only ensures the well-being of the kitchen staff but also prevents costly fines and penalties for non-compliance.
In conclusion, a
commercial kitchen layout design tool
is an essential tool for any food service establishment looking to create a functional, efficient, and safe kitchen space. With the help of this tool, owners and chefs can design a layout that meets their specific needs and goals, optimizing workflow, reducing costs, and ensuring compliance with safety regulations. Don't underestimate the importance of a well-designed kitchen – it can make all the difference in the success of your food service business.
A poorly designed commercial kitchen can lead to safety hazards and non-compliance with health and safety regulations. A
commercial kitchen layout design tool
takes into account safety guidelines and regulations, such as proper ventilation, fire safety, and food handling protocols. This not only ensures the well-being of the kitchen staff but also prevents costly fines and penalties for non-compliance.
In conclusion, a
commercial kitchen layout design tool
is an essential tool for any food service establishment looking to create a functional, efficient, and safe kitchen space. With the help of this tool, owners and chefs can design a layout that meets their specific needs and goals, optimizing workflow, reducing costs, and ensuring compliance with safety regulations. Don't underestimate the importance of a well-designed kitchen – it can make all the difference in the success of your food service business.

