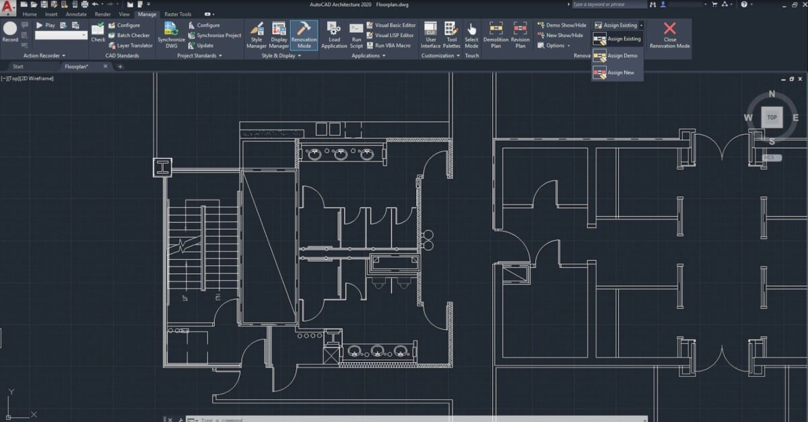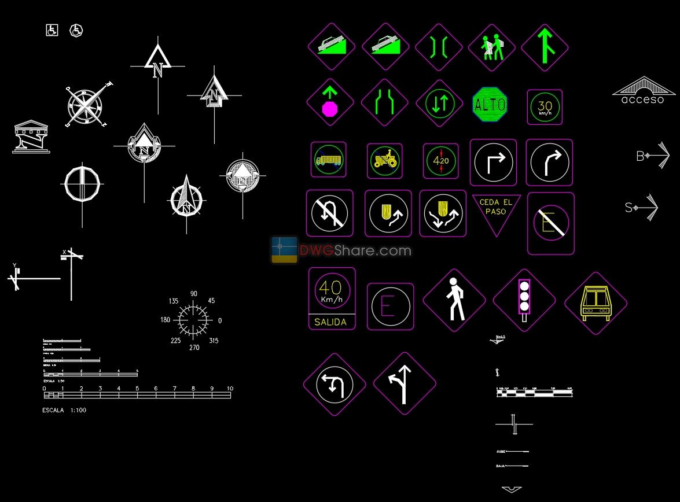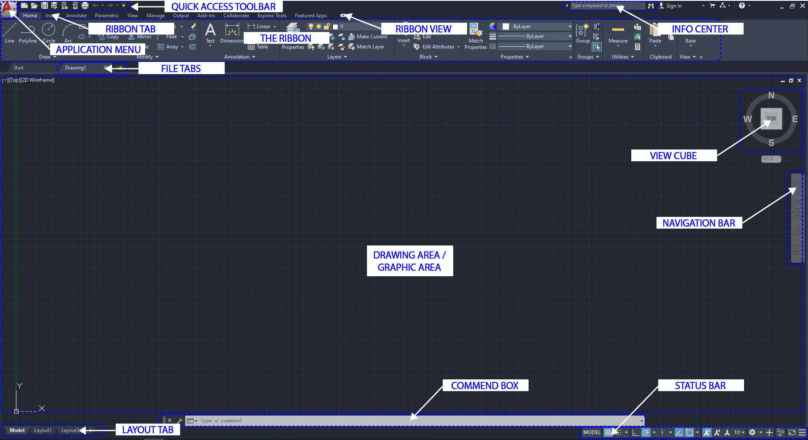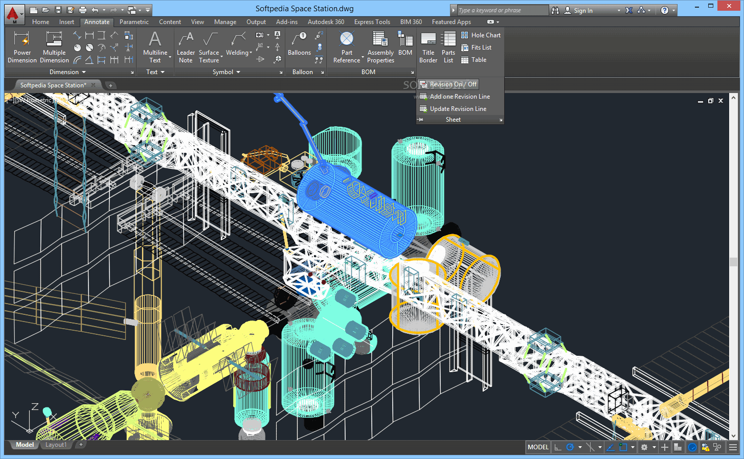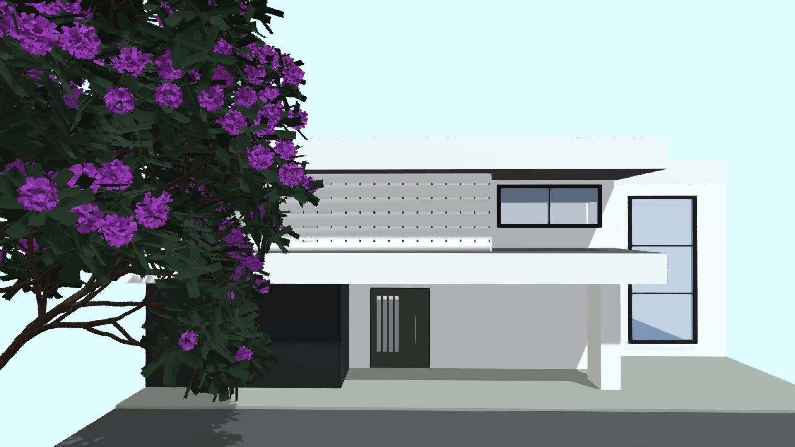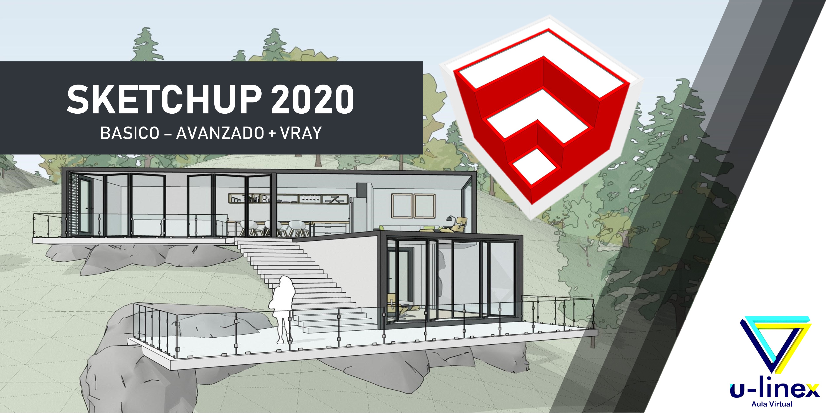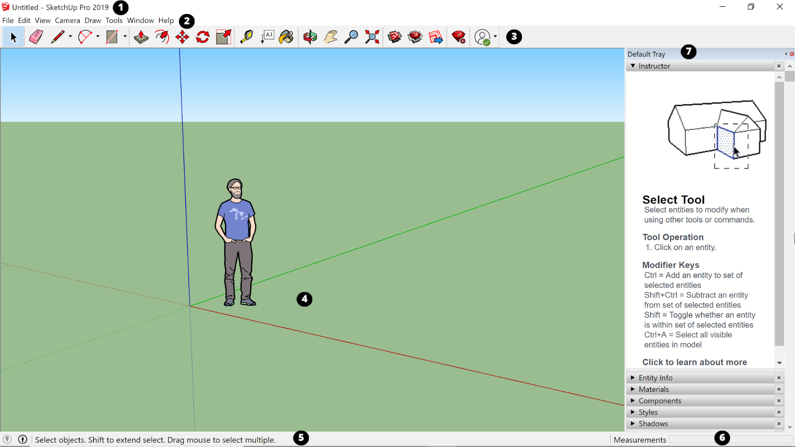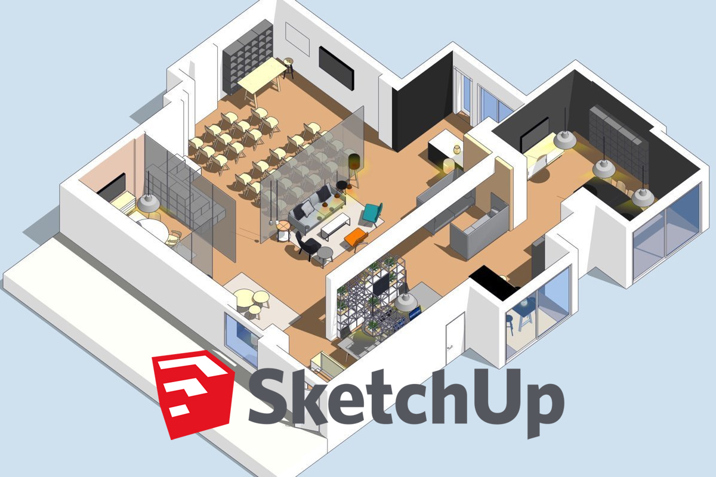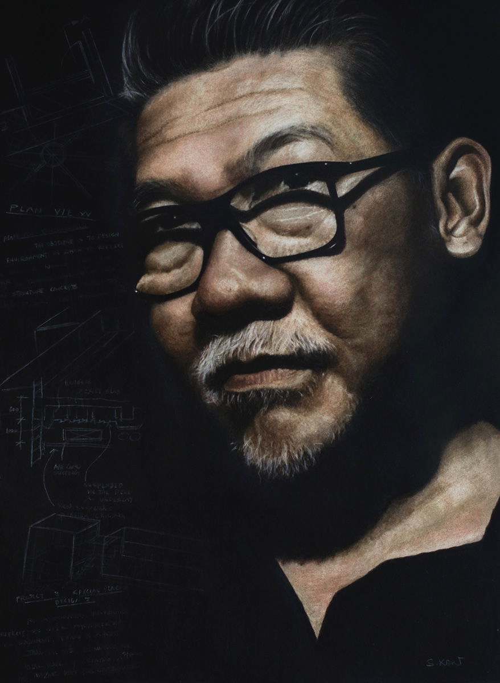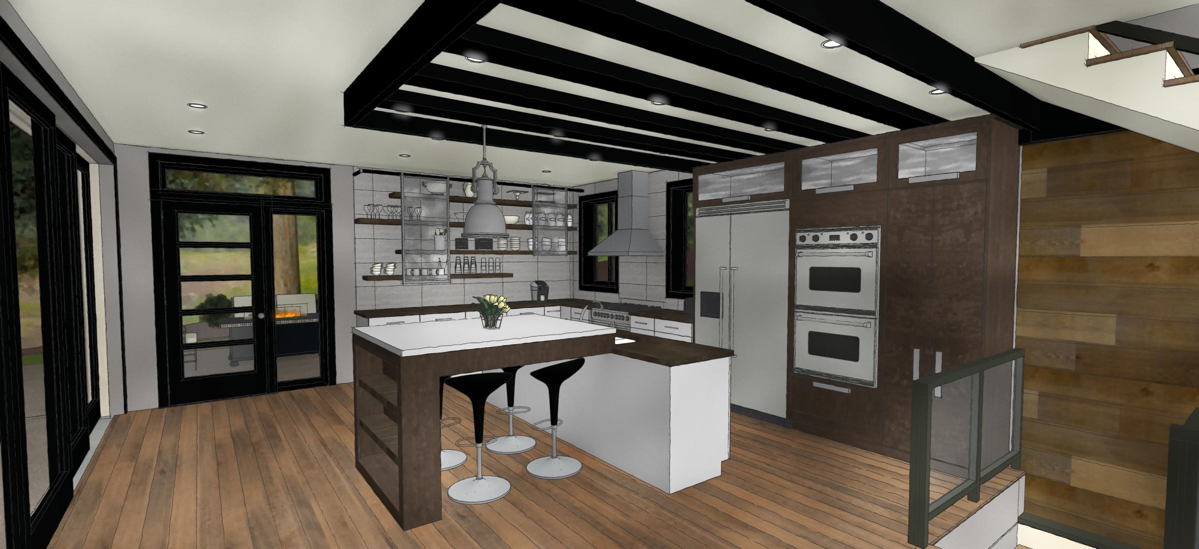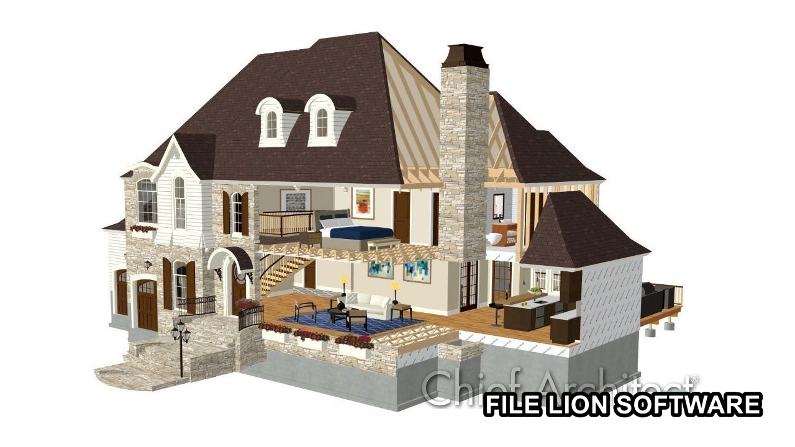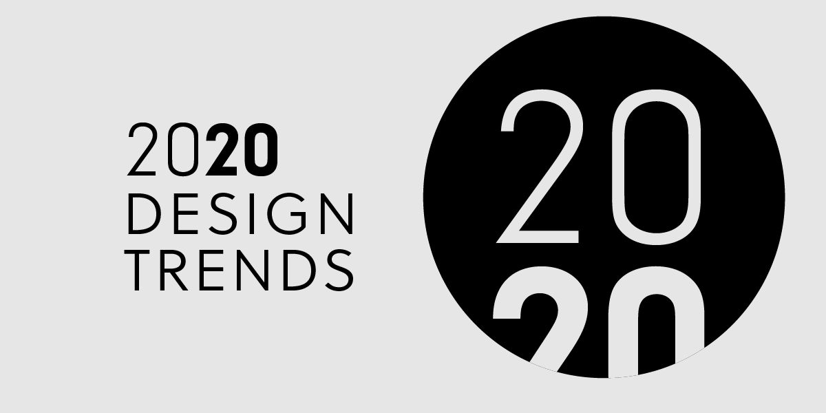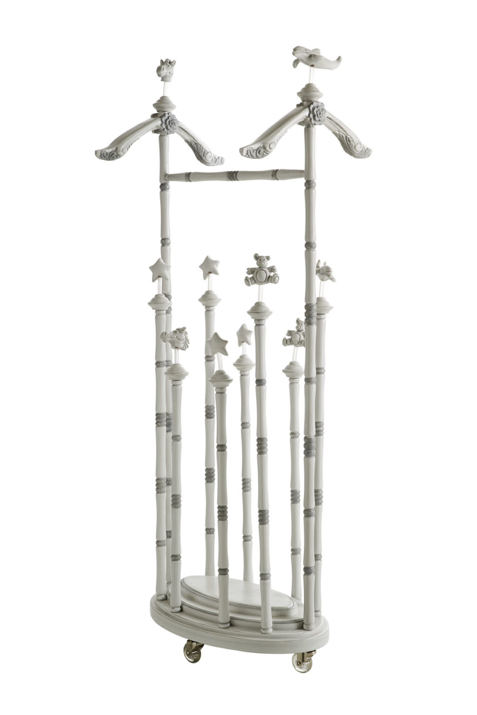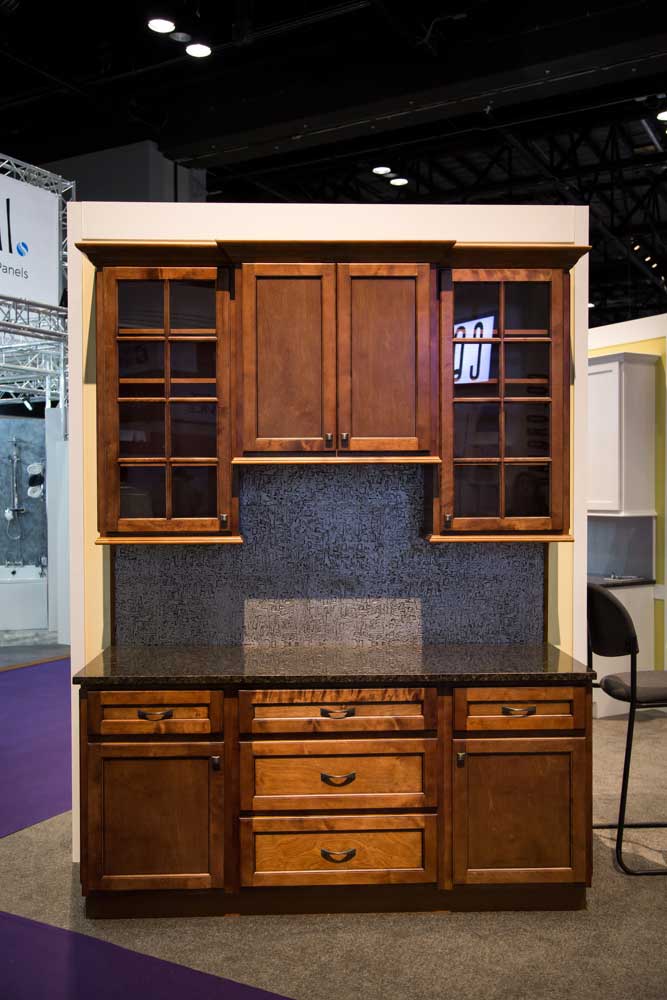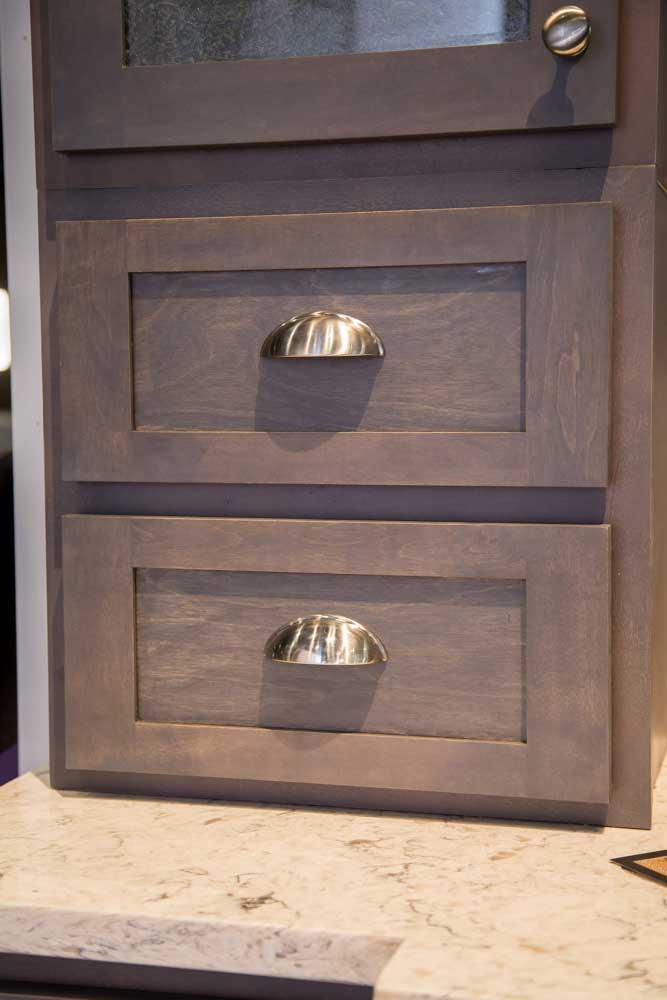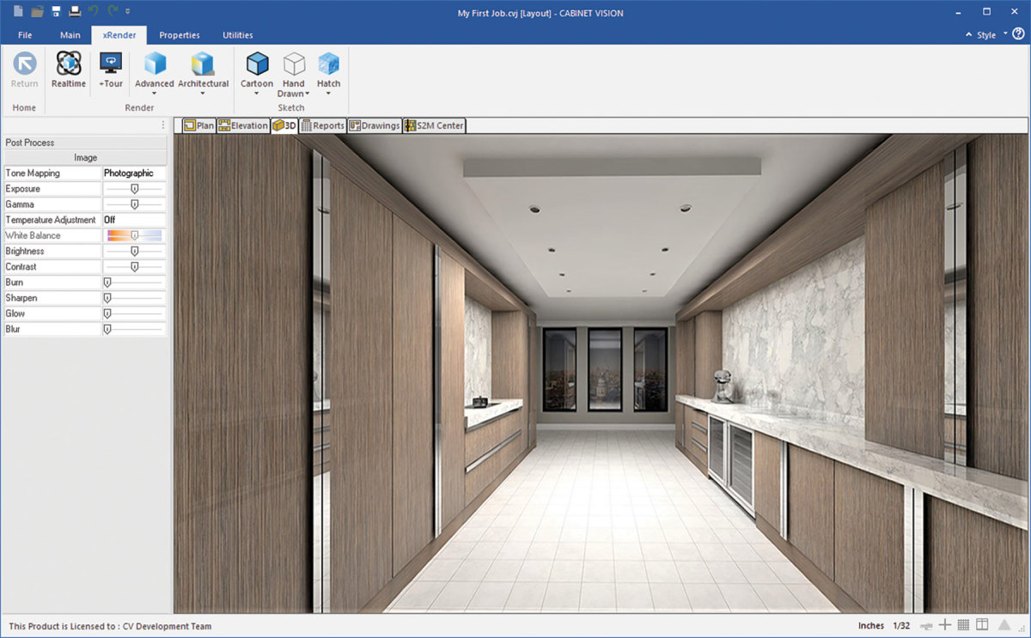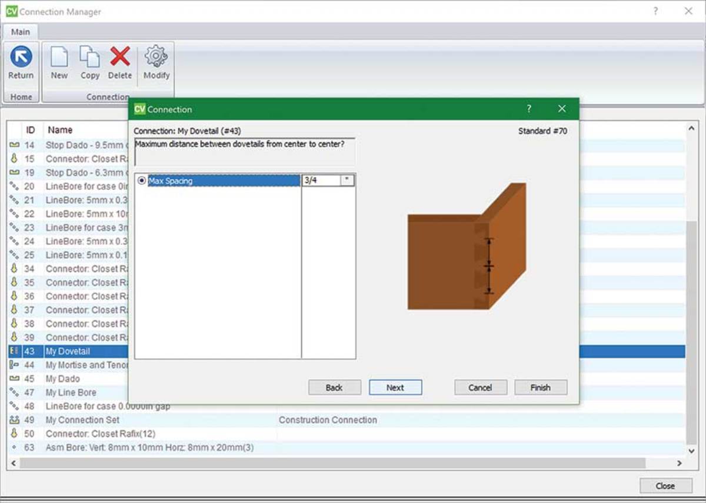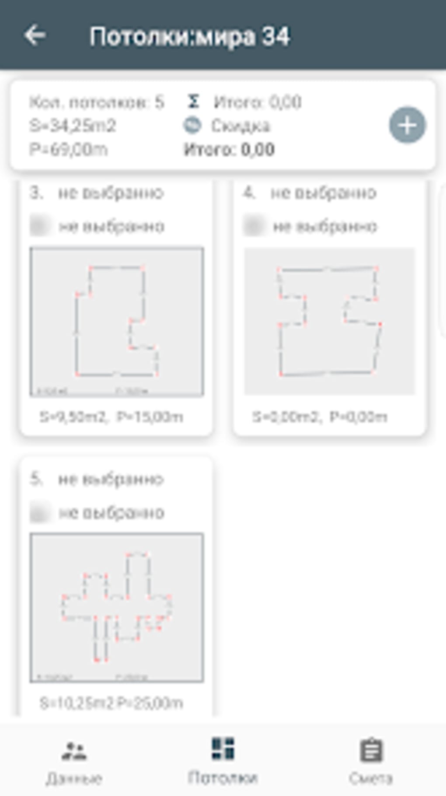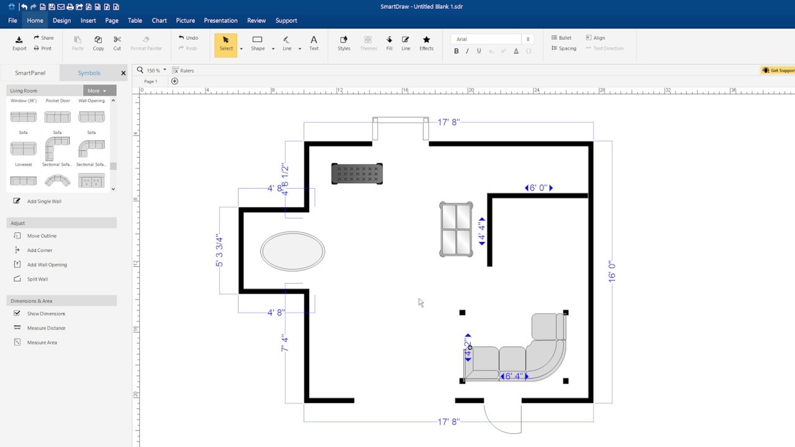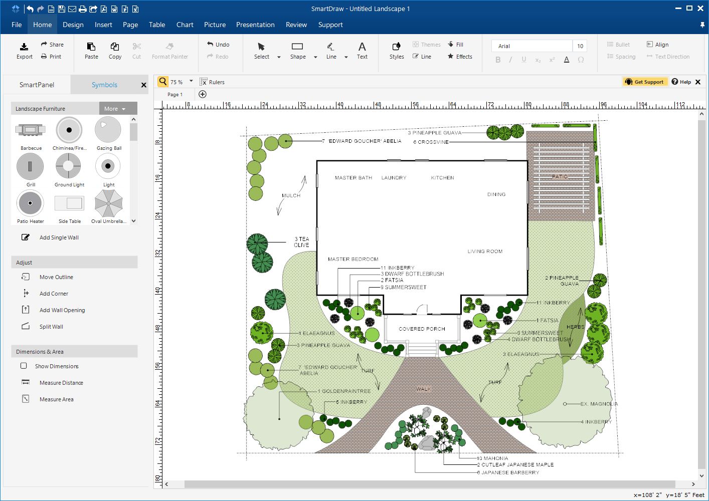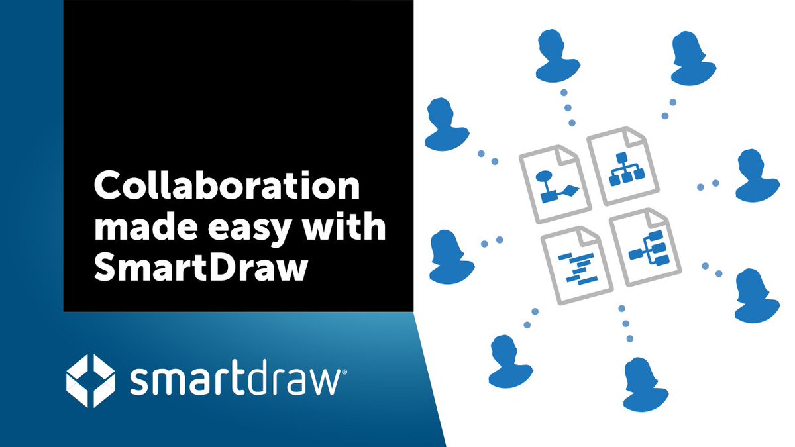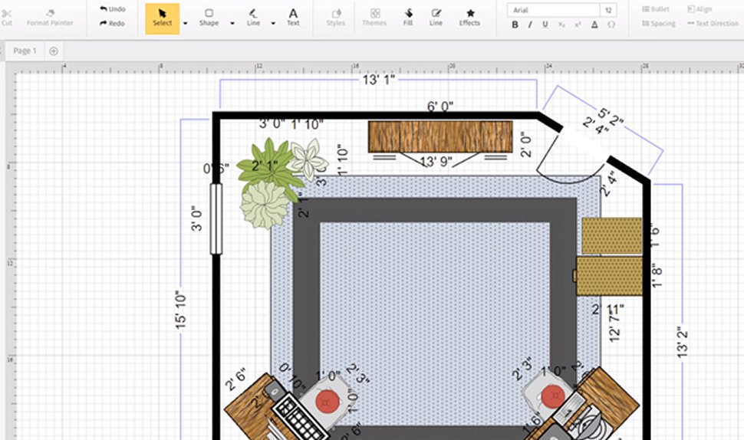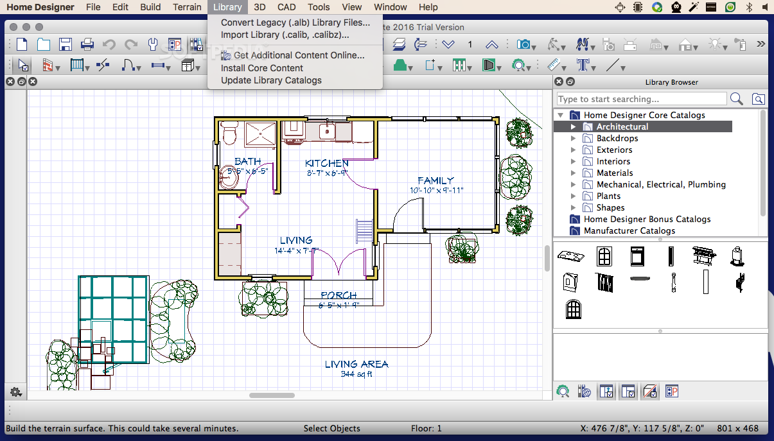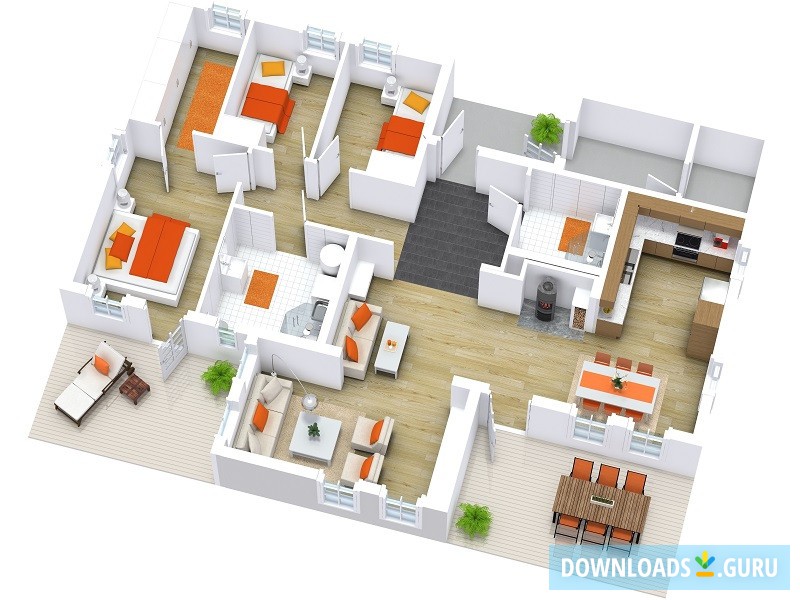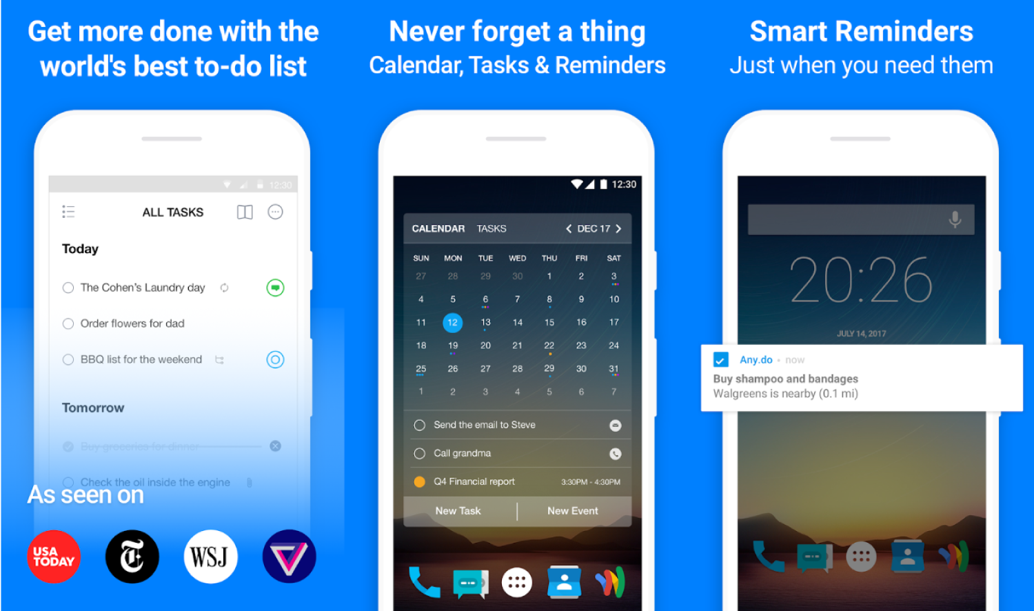1. AutoCAD
AutoCAD is considered the gold standard in CAD software for kitchen design. It is a powerful and versatile program that allows designers to create detailed 2D and 3D drawings with precision and efficiency. With a wide range of tools and features, including customizable templates and a large library of symbols and objects, AutoCAD is the go-to choice for professional kitchen designers.
2. SketchUp
SketchUp is a popular CAD program known for its intuitive and user-friendly interface. It is a great choice for beginners and DIY enthusiasts who want to design their own kitchen. With its 3D modeling capabilities, SketchUp allows you to create realistic and detailed designs, making it a valuable tool for both homeowners and professionals.
3. Chief Architect
Chief Architect is a comprehensive CAD program that specializes in home design, including kitchens. It offers advanced features such as 3D rendering and virtual walkthroughs, allowing designers to create highly realistic and immersive designs. With its extensive library of materials, fixtures, and appliances, Chief Architect is a top choice for creating detailed and professional kitchen designs.
4. 2020 Design
2020 Design is a popular CAD program specifically designed for kitchen and bathroom design. It offers a wide range of tools and features, including a drag-and-drop interface, customizable layouts, and a large database of products and materials. With its user-friendly interface and powerful capabilities, 2020 Design is a valuable tool for creating stunning and functional kitchen designs.
5. ProKitchen
ProKitchen is a CAD program specifically designed for kitchen design and cabinetry. It offers a user-friendly interface and a wide range of features, including 3D rendering, customizable layouts, and a large library of materials and appliances. With its specialized tools and capabilities, ProKitchen is a top choice for professionals in the kitchen design industry.
6. Cabinet Vision
Cabinet Vision is a CAD program designed specifically for cabinet and furniture makers. It offers a specialized set of tools and features, including automated cabinet design, 3D rendering, and material optimization. With its focus on woodworking and cabinetry, Cabinet Vision is an essential tool for those in the kitchen design industry.
7. Punch! Home & Landscape Design
Punch! Home & Landscape Design is a versatile CAD program that offers a wide range of tools for designing not only kitchens but also entire homes and landscapes. It features a user-friendly interface and powerful 3D modeling capabilities, making it a great choice for homeowners and professionals alike. With its extensive library of design elements, Punch! Home & Landscape Design is a valuable tool for creating detailed and realistic kitchen designs.
8. SmartDraw
SmartDraw is a popular CAD program that offers a drag-and-drop interface and a wide range of templates and symbols for creating professional-looking designs. It is a great choice for beginners and DIY enthusiasts who want to design their own kitchen. With its user-friendly features and affordable pricing, SmartDraw is a top pick for those looking to create simple yet effective kitchen designs.
9. Home Designer Suite
Home Designer Suite is a comprehensive CAD program that offers a variety of tools and features for designing homes, including kitchens. It features an easy-to-use interface and powerful 3D rendering capabilities, allowing designers to create realistic and detailed designs. With its extensive library of materials and fixtures, Home Designer Suite is a valuable tool for creating stunning and functional kitchen designs.
10. RoomSketcher
RoomSketcher is a web-based CAD program that offers a user-friendly interface and a variety of tools for creating detailed 2D and 3D designs. It is a great choice for both professionals and homeowners who want to design their own kitchens. With its affordable pricing and drag-and-drop interface, RoomSketcher is a valuable tool for creating simple yet effective kitchen designs.
The Benefits of Using CAD Programs for Kitchen Design

Efficiency and Accuracy
 When it comes to designing a kitchen, precision and accuracy are crucial.
CAD programs
offer a range of tools that allow designers to create detailed and accurate plans. With the use of
3D modeling
and
virtual reality
, designers can visualize the entire kitchen and make modifications in real-time. This not only saves time but also minimizes mistakes that could be costly to fix.
CAD programs
also allow for quick and easy changes to be made, making it easier to experiment with different layouts and designs.
When it comes to designing a kitchen, precision and accuracy are crucial.
CAD programs
offer a range of tools that allow designers to create detailed and accurate plans. With the use of
3D modeling
and
virtual reality
, designers can visualize the entire kitchen and make modifications in real-time. This not only saves time but also minimizes mistakes that could be costly to fix.
CAD programs
also allow for quick and easy changes to be made, making it easier to experiment with different layouts and designs.
Cost-Effective
 Designing a kitchen can be an expensive endeavor. However,
CAD programs
can help reduce costs in the long run. With precise measurements and detailed plans, there is less room for error, which can save money on material and labor costs. Additionally, many
CAD programs
offer cost estimation features, allowing designers to keep track of their budget and make adjustments as needed.
Designing a kitchen can be an expensive endeavor. However,
CAD programs
can help reduce costs in the long run. With precise measurements and detailed plans, there is less room for error, which can save money on material and labor costs. Additionally, many
CAD programs
offer cost estimation features, allowing designers to keep track of their budget and make adjustments as needed.
Collaboration and Communication
 Communicating and collaborating with clients, contractors, and other professionals involved in the kitchen design process can be challenging. However,
CAD programs
offer a solution by providing a platform for easy communication and collaboration. Designers can share their plans and ideas with others, receive feedback and make necessary changes. This not only streamlines the process but also ensures everyone is on the same page, avoiding any miscommunication.
Communicating and collaborating with clients, contractors, and other professionals involved in the kitchen design process can be challenging. However,
CAD programs
offer a solution by providing a platform for easy communication and collaboration. Designers can share their plans and ideas with others, receive feedback and make necessary changes. This not only streamlines the process but also ensures everyone is on the same page, avoiding any miscommunication.
Customization and Personalization
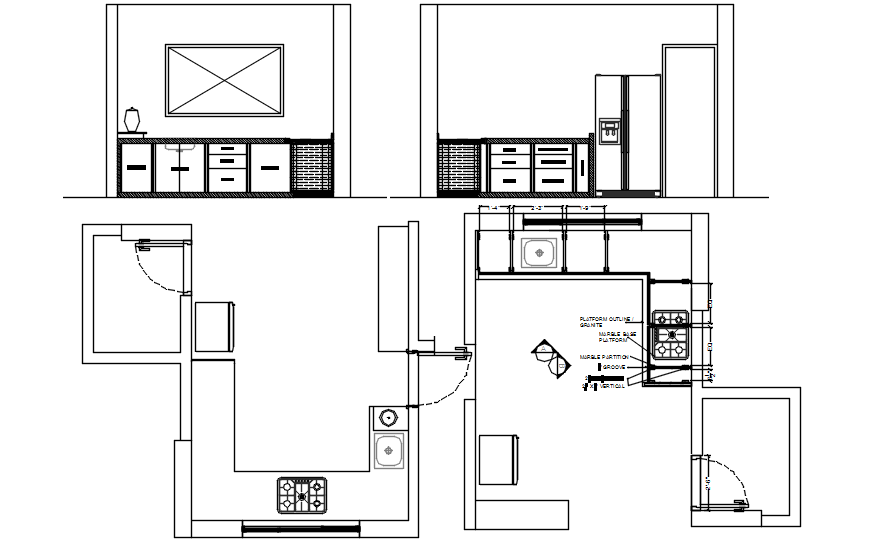 One of the major benefits of using
CAD programs
for kitchen design is the ability to customize and personalize the space. With a wide range of design options and tools, designers can create unique and tailored designs that cater to the specific needs and preferences of the client. From cabinet styles to finishes and materials,
CAD programs
offer endless possibilities for a truly personalized kitchen design.
In conclusion,
CAD programs
offer a range of benefits for kitchen design, including efficiency, accuracy, cost-effectiveness, collaboration, and customization. With the use of these programs, designers can create detailed and precise plans, save time and money, communicate effectively with others, and create personalized designs that meet the needs and preferences of their clients. Embracing technology and utilizing
CAD programs
can greatly enhance the process of designing a kitchen and lead to a successful and satisfying end result.
One of the major benefits of using
CAD programs
for kitchen design is the ability to customize and personalize the space. With a wide range of design options and tools, designers can create unique and tailored designs that cater to the specific needs and preferences of the client. From cabinet styles to finishes and materials,
CAD programs
offer endless possibilities for a truly personalized kitchen design.
In conclusion,
CAD programs
offer a range of benefits for kitchen design, including efficiency, accuracy, cost-effectiveness, collaboration, and customization. With the use of these programs, designers can create detailed and precise plans, save time and money, communicate effectively with others, and create personalized designs that meet the needs and preferences of their clients. Embracing technology and utilizing
CAD programs
can greatly enhance the process of designing a kitchen and lead to a successful and satisfying end result.






