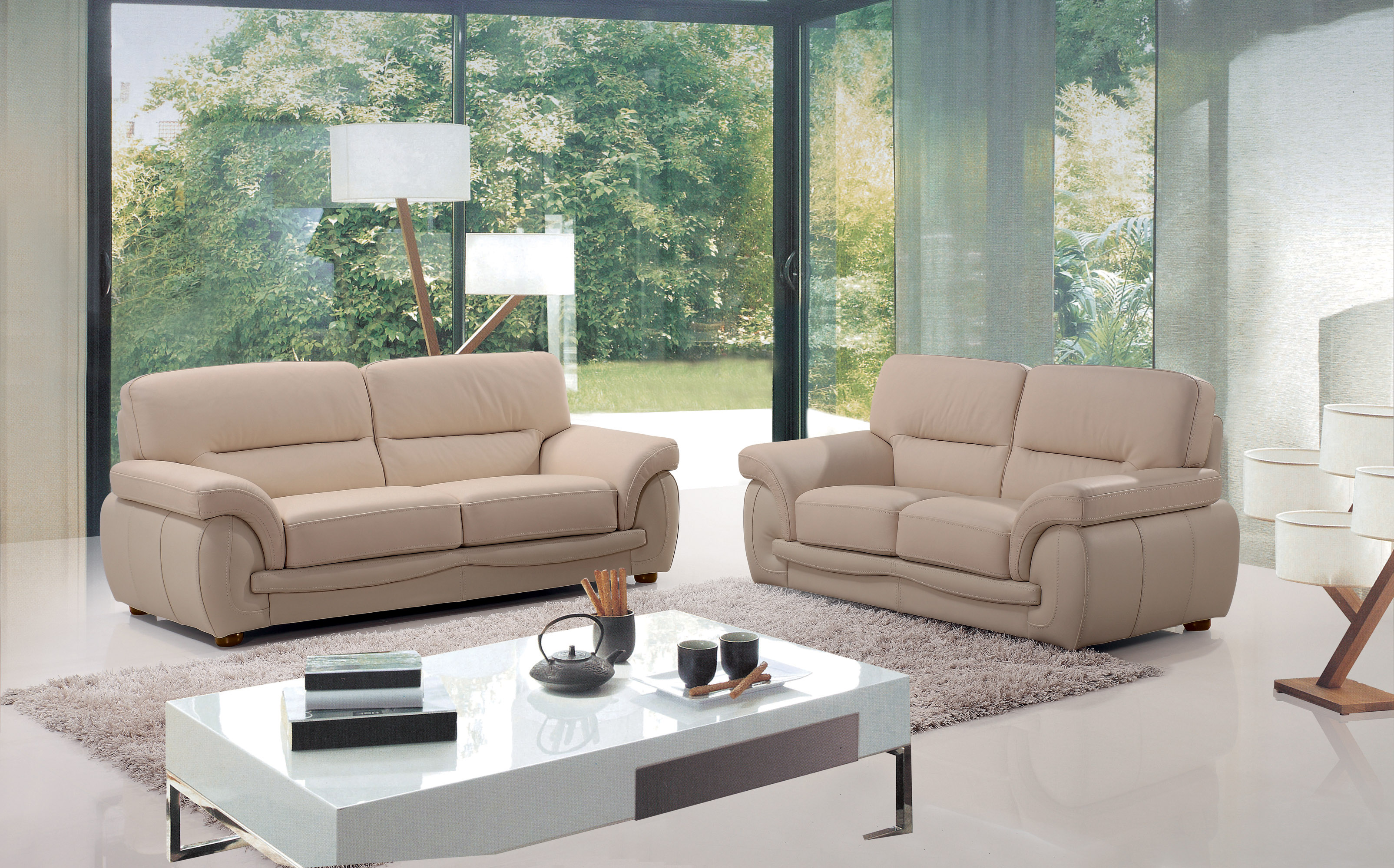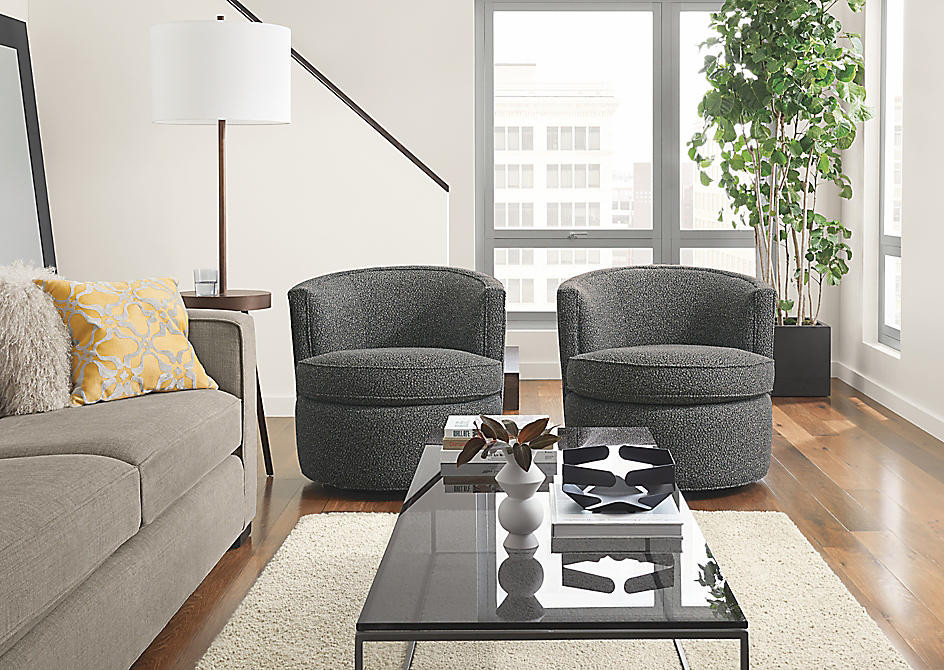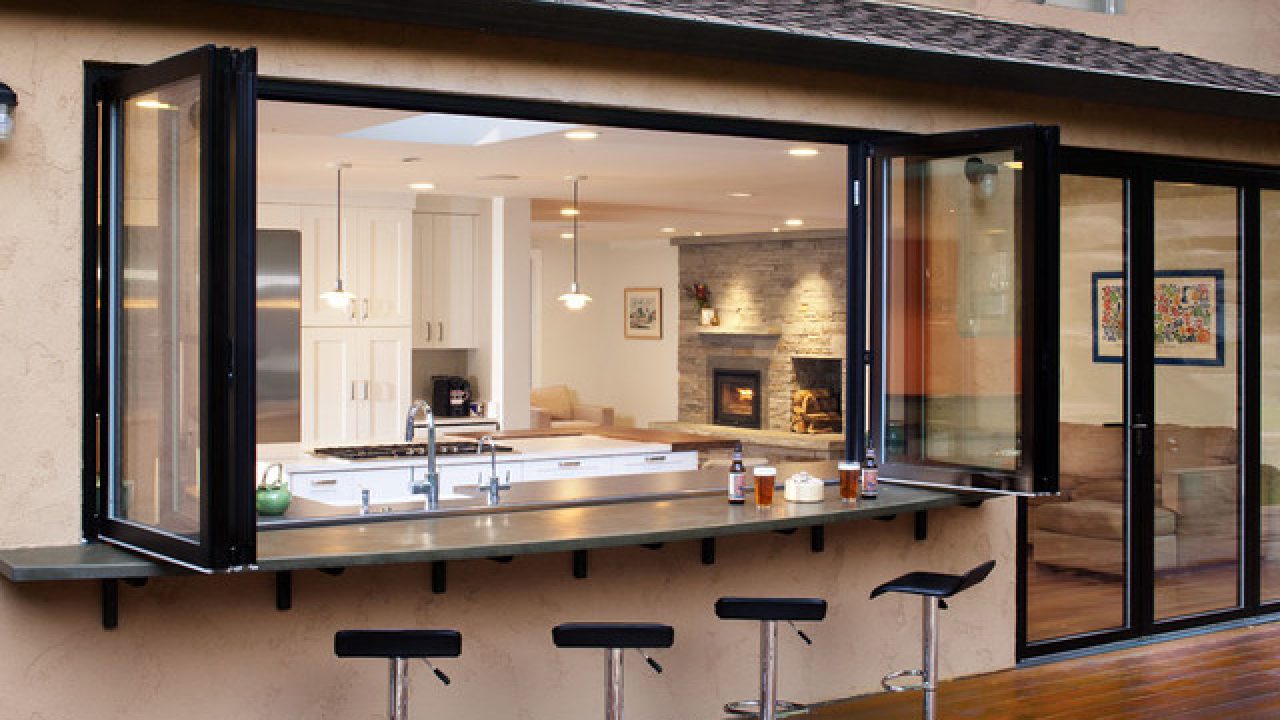SketchUp is a popular CAD program that offers a range of design options for kitchen and bath layouts. With its user-friendly interface and powerful tools, it's a great choice for beginners and professionals alike. The program allows you to create detailed 3D models of your kitchen or bath, making it easy to visualize your design before bringing it to life.1. SketchUp
Sweet Home 3D is a free and open-source program that allows you to design your kitchen or bath in 3D. It offers a wide range of features, including the ability to import furniture and appliances from different brands, making it easier to create a realistic design. The program also allows you to view your design in 2D and 3D, giving you a better understanding of your layout.2. Sweet Home 3D
RoomSketcher is a web-based program that allows you to create professional-looking 2D and 3D floor plans for your kitchen or bath. It offers a large library of furniture and fixtures, making it easy to design a layout that fits your needs. The program also allows you to add textures, colors, and lighting to your design, giving it a more realistic look.3. RoomSketcher
HomeByMe is a powerful CAD program that offers an intuitive interface and a wide range of features for designing your kitchen or bath. The program allows you to create a 3D model of your space, including walls, windows, and doors. You can also add furniture and fixtures, change the color and texture of surfaces, and even add lighting to your design.4. HomeByMe
Planner 5D is an easy-to-use program that offers a range of design options for your kitchen or bath. It allows you to create a 2D and 3D model of your space, complete with furniture, fixtures, and appliances. The program also offers a catalog of items from popular brands, making it easier to create a realistic design.5. Planner 5D
Floorplanner is a web-based program that offers a simple and user-friendly interface for designing your kitchen or bath. It allows you to create detailed 2D and 3D floor plans of your space, including all the necessary elements such as walls, doors, windows, and fixtures. The program also offers a 3D viewing option, allowing you to see your design from different angles.6. Floorplanner
SmartDraw is a comprehensive CAD program that offers a range of features for designing your kitchen or bath. It allows you to create detailed 2D and 3D models of your space, including walls, fixtures, and furniture. The program also offers pre-made templates and design elements, making it easier to create a professional-looking design.7. SmartDraw
Homestyler is a web-based program that offers an easy and quick way to design your kitchen or bath. It allows you to create a 2D and 3D model of your space, complete with furniture, fixtures, and appliances. The program also offers a wide range of design inspiration, including real-life designs from other users, making it a great source of ideas.8. Homestyler
Chief Architect is a powerful CAD program that offers advanced features for designing your kitchen or bath. It allows you to create detailed 3D models of your space, including all the necessary elements such as walls, windows, doors, and fixtures. The program also offers a large library of design elements, making it easier to create a customized and realistic design.9. Chief Architect
TurboCAD is a versatile CAD program that offers a range of features for designing your kitchen or bath. It allows you to create both 2D and 3D models of your space, including all the necessary elements such as walls, windows, doors, and fixtures. The program also offers advanced rendering capabilities, allowing you to create realistic and high-quality designs. In conclusion, these top 10 cad free programs offer a range of features and options for designing your dream kitchen or bath. Whether you're a beginner or an experienced designer, these programs have something to offer for everyone. So why wait? Start exploring these programs today and bring your dream kitchen or bath to life!10. TurboCAD
Why CAD Free Programs are Essential for Efficient Kitchen and Bath Design

The Benefits of Using CAD Free Programs
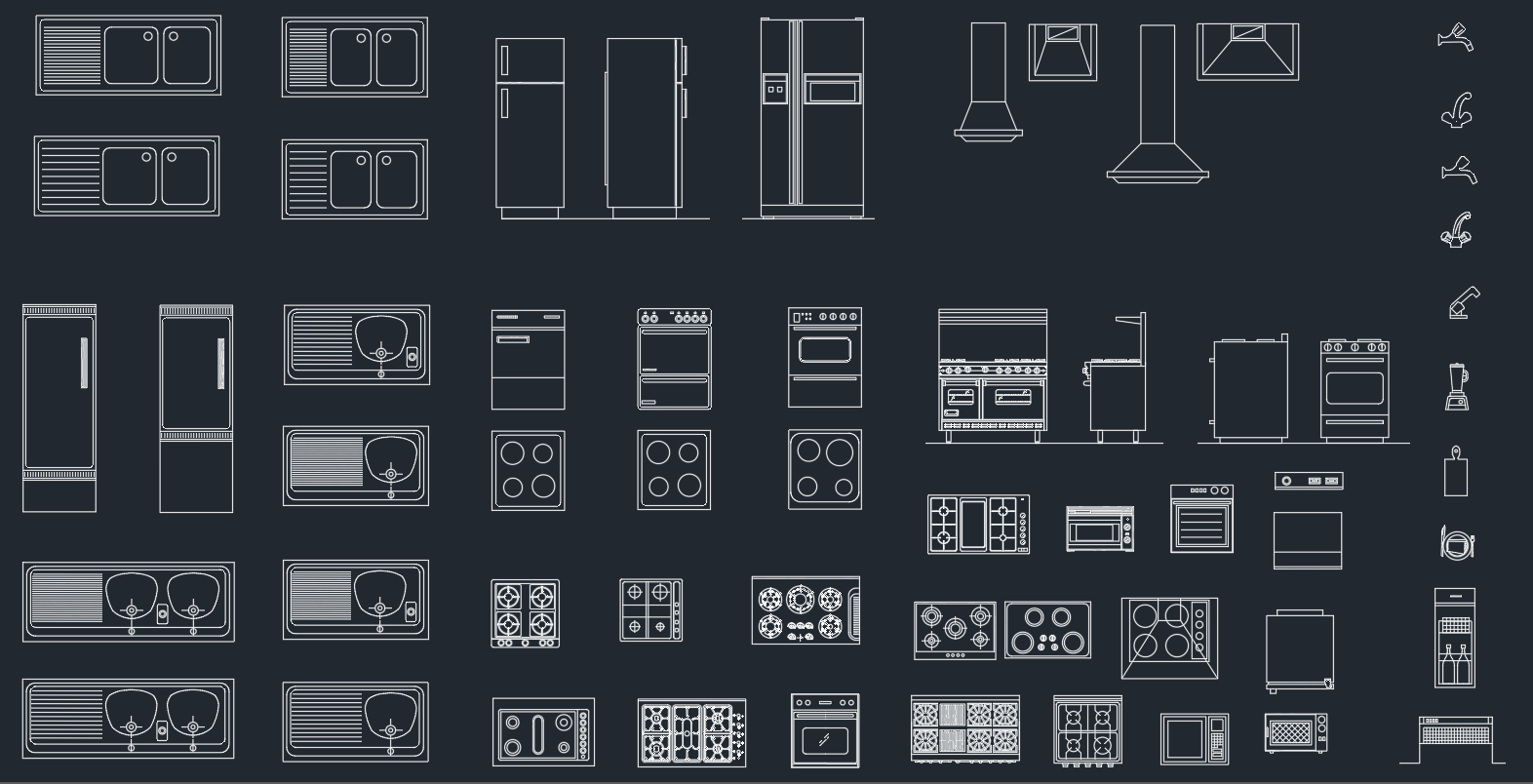 Designing a kitchen or bath can be a daunting and expensive task. With so many elements to consider, it's easy to feel overwhelmed and unsure of where to begin. However, with the advancements in technology, there are now numerous
CAD free programs
available that can make the design process more efficient and affordable.
CAD (computer-aided design) programs allow designers to create accurate and detailed 3D models of their designs. These programs offer a multitude of features and tools that make it easier to visualize and plan every aspect of a kitchen or bath project.
CAD free programs
not only save time and money, but they also provide a more accurate representation of the final design.
Designing a kitchen or bath can be a daunting and expensive task. With so many elements to consider, it's easy to feel overwhelmed and unsure of where to begin. However, with the advancements in technology, there are now numerous
CAD free programs
available that can make the design process more efficient and affordable.
CAD (computer-aided design) programs allow designers to create accurate and detailed 3D models of their designs. These programs offer a multitude of features and tools that make it easier to visualize and plan every aspect of a kitchen or bath project.
CAD free programs
not only save time and money, but they also provide a more accurate representation of the final design.
Easy to Use and Accessible
 One of the main benefits of using
CAD free programs
is their user-friendly interface. These programs are designed for both professionals and beginners, making them accessible to anyone looking to design their own kitchen or bath. With simple drag-and-drop functions and customizable templates, even those with no prior experience can create a detailed and professional design.
Moreover,
CAD free programs
are easily accessible, as they can be downloaded onto any device. This means that designers can work from anywhere, at any time, without the need for expensive and complex software.
One of the main benefits of using
CAD free programs
is their user-friendly interface. These programs are designed for both professionals and beginners, making them accessible to anyone looking to design their own kitchen or bath. With simple drag-and-drop functions and customizable templates, even those with no prior experience can create a detailed and professional design.
Moreover,
CAD free programs
are easily accessible, as they can be downloaded onto any device. This means that designers can work from anywhere, at any time, without the need for expensive and complex software.
Cost-Effective Solution
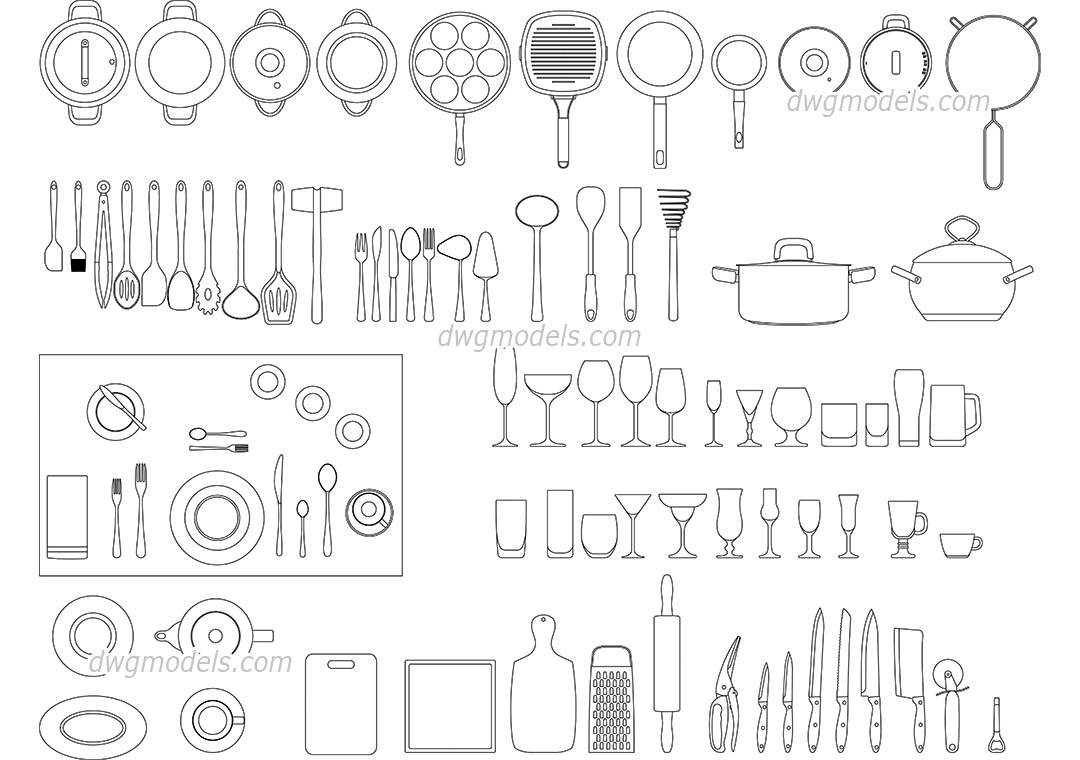 Designing a kitchen or bath can often come with a hefty price tag, especially when hiring a professional designer. With
CAD free programs
, individuals can save money by creating their own designs without the need for additional services. These programs also allow for easy adjustments and modifications, avoiding costly mistakes and revisions.
Furthermore,
CAD free programs
offer a wide range of design options and materials, making it easier to stay within budget without compromising on quality.
Designing a kitchen or bath can often come with a hefty price tag, especially when hiring a professional designer. With
CAD free programs
, individuals can save money by creating their own designs without the need for additional services. These programs also allow for easy adjustments and modifications, avoiding costly mistakes and revisions.
Furthermore,
CAD free programs
offer a wide range of design options and materials, making it easier to stay within budget without compromising on quality.
The Importance of Efficient Design
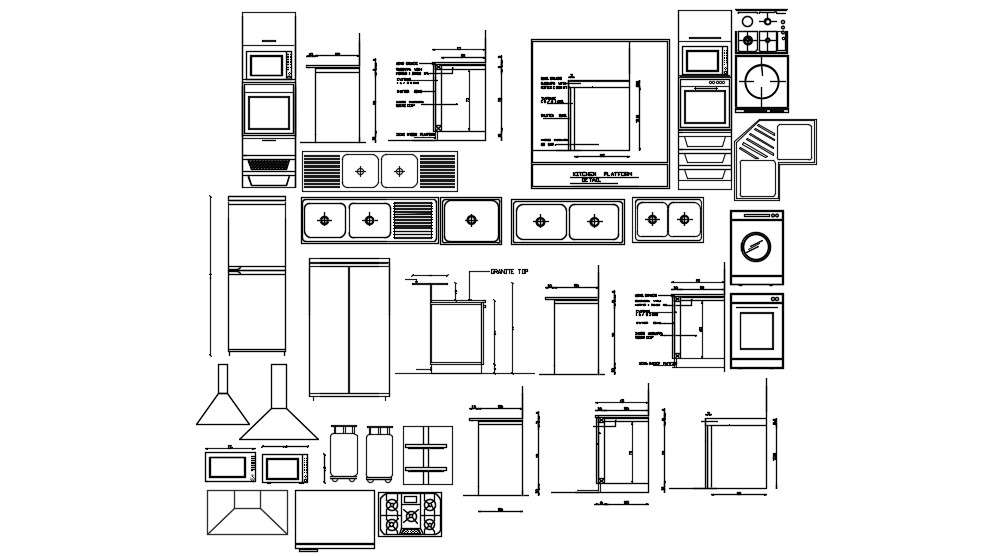 Efficiency is crucial when it comes to kitchen and bath design, as it can save both time and money.
CAD free programs
allow designers to work quickly and accurately, reducing the need for time-consuming and costly revisions.
In addition, with the ability to view the design in 3D, designers can identify any potential issues or flaws before construction even begins, avoiding costly mistakes down the line.
Efficiency is crucial when it comes to kitchen and bath design, as it can save both time and money.
CAD free programs
allow designers to work quickly and accurately, reducing the need for time-consuming and costly revisions.
In addition, with the ability to view the design in 3D, designers can identify any potential issues or flaws before construction even begins, avoiding costly mistakes down the line.
Conclusion
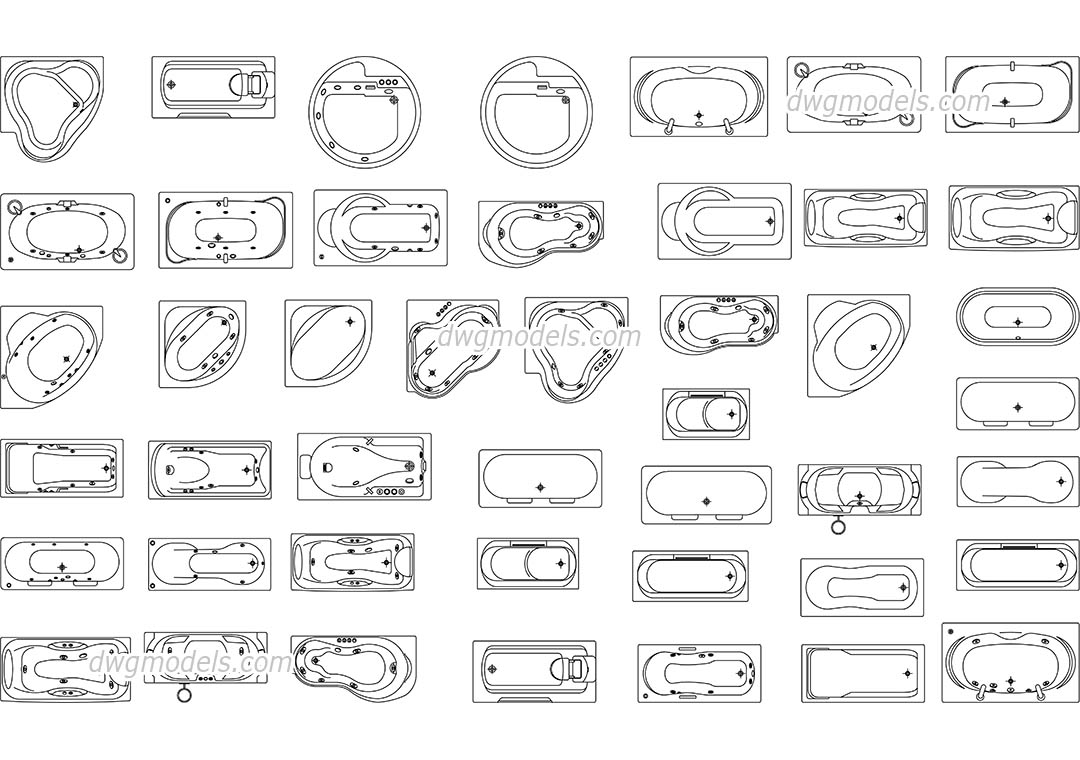 In conclusion, utilizing
CAD free programs
for kitchen and bath design offers numerous benefits. With their user-friendly interface, accessibility, cost-effectiveness, and efficiency, these programs are essential for creating accurate and detailed designs. Whether you're a professional designer or a homeowner looking to renovate, incorporating
CAD free programs
into your design process can lead to a successful and stress-free project.
In conclusion, utilizing
CAD free programs
for kitchen and bath design offers numerous benefits. With their user-friendly interface, accessibility, cost-effectiveness, and efficiency, these programs are essential for creating accurate and detailed designs. Whether you're a professional designer or a homeowner looking to renovate, incorporating
CAD free programs
into your design process can lead to a successful and stress-free project.

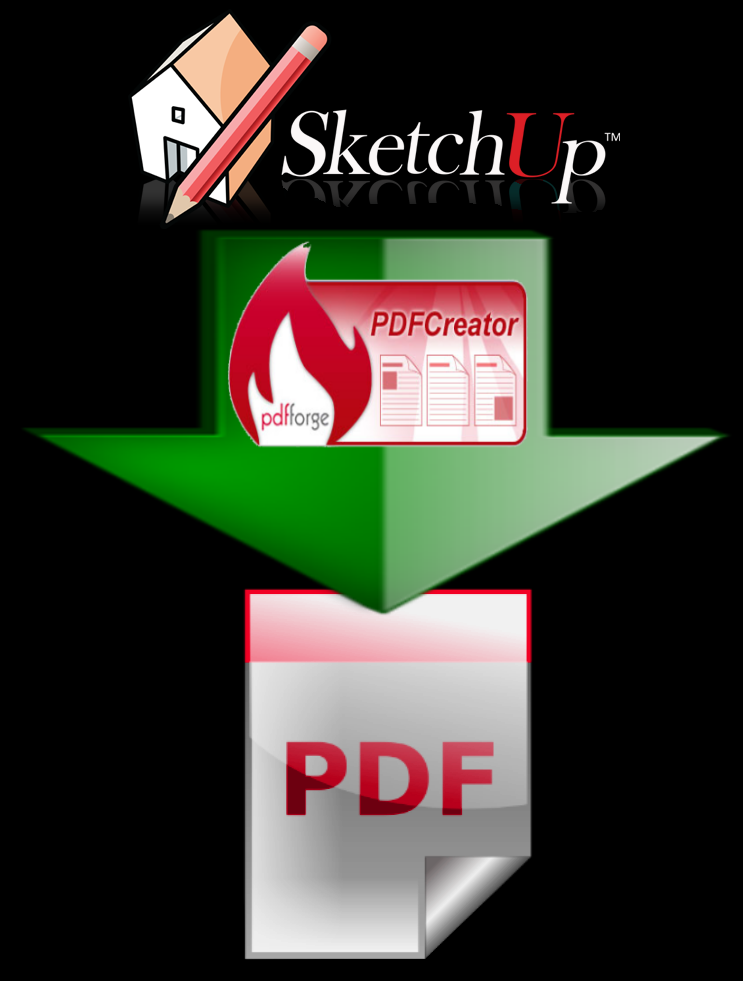















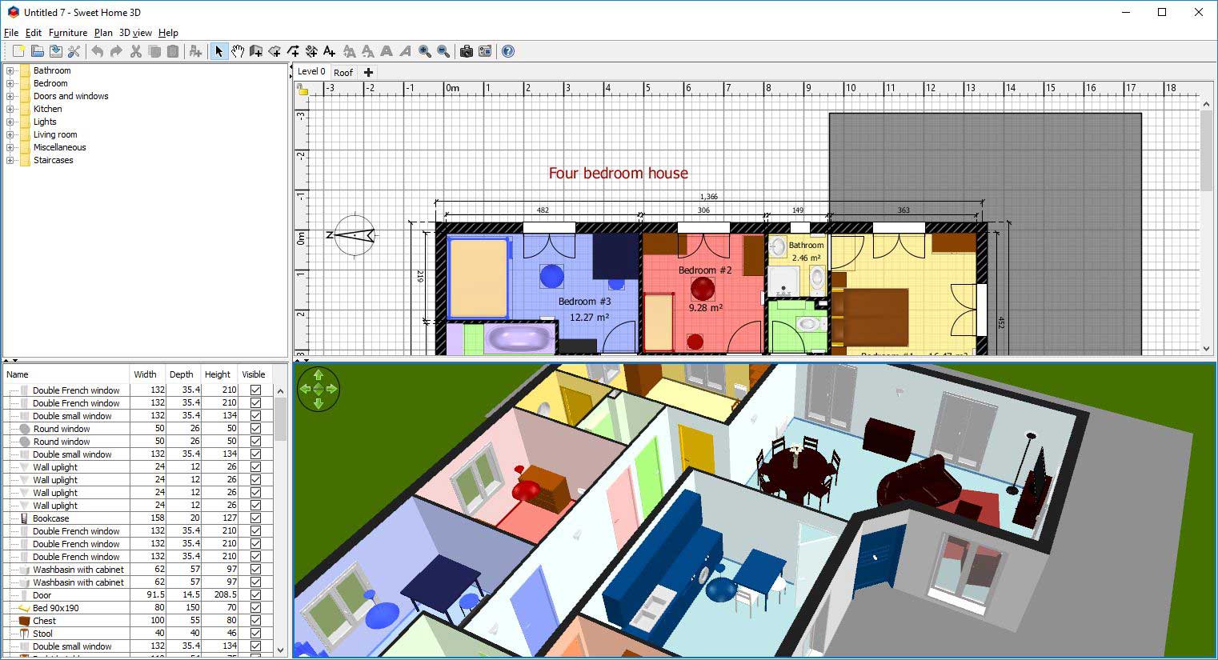



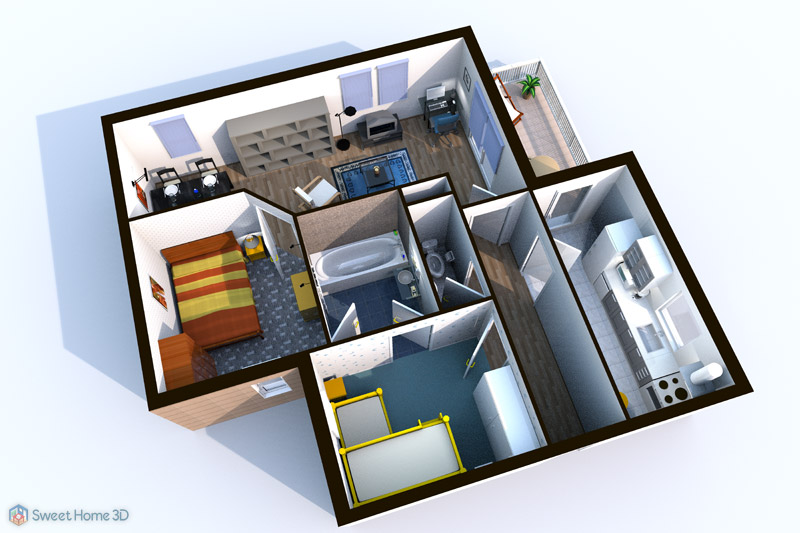
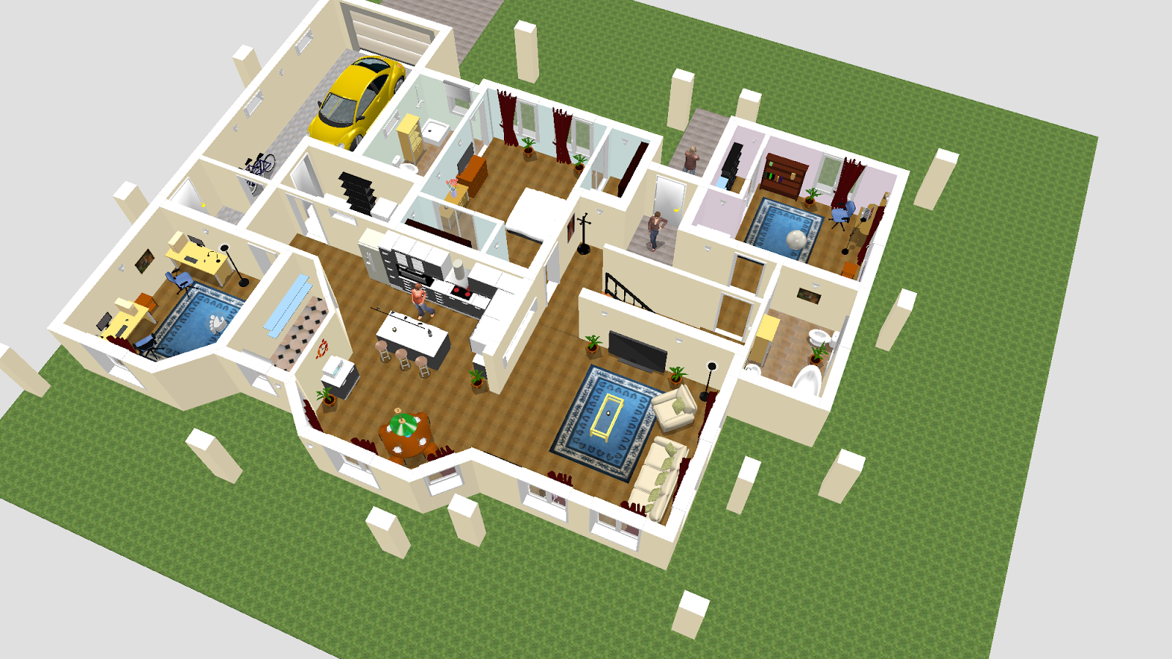








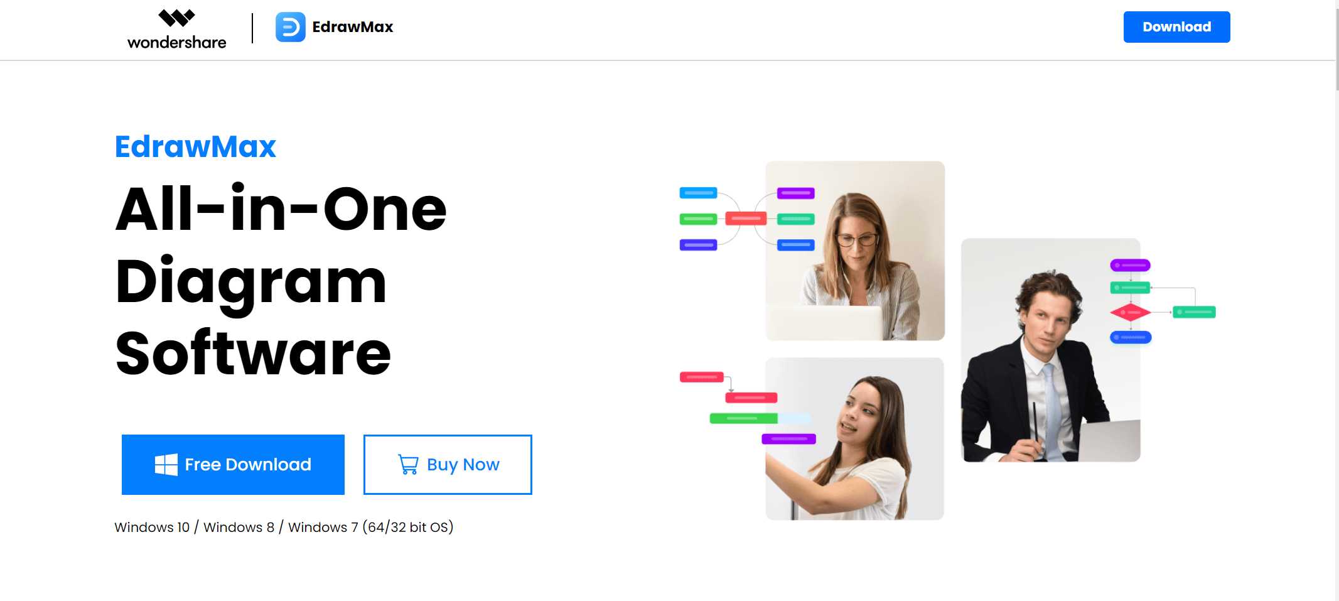
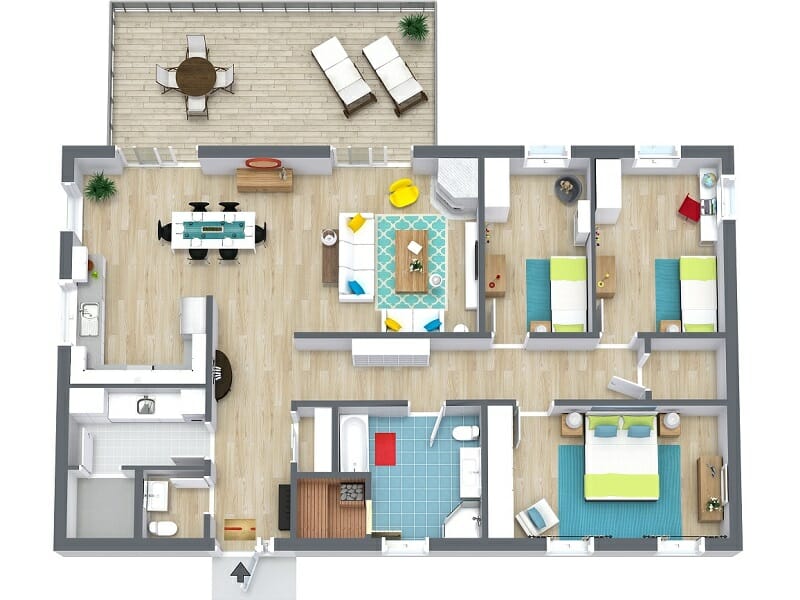












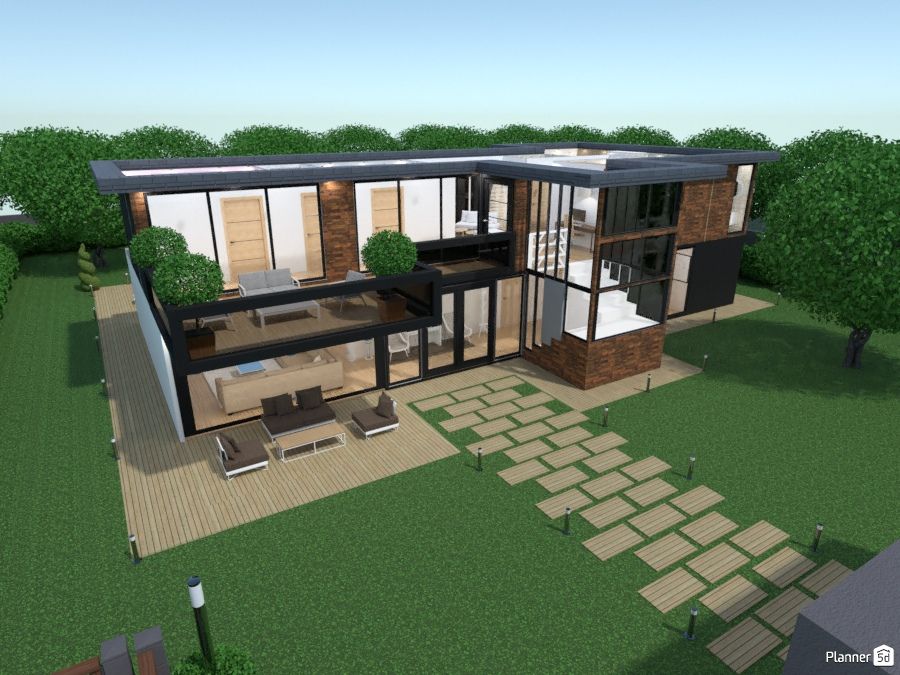





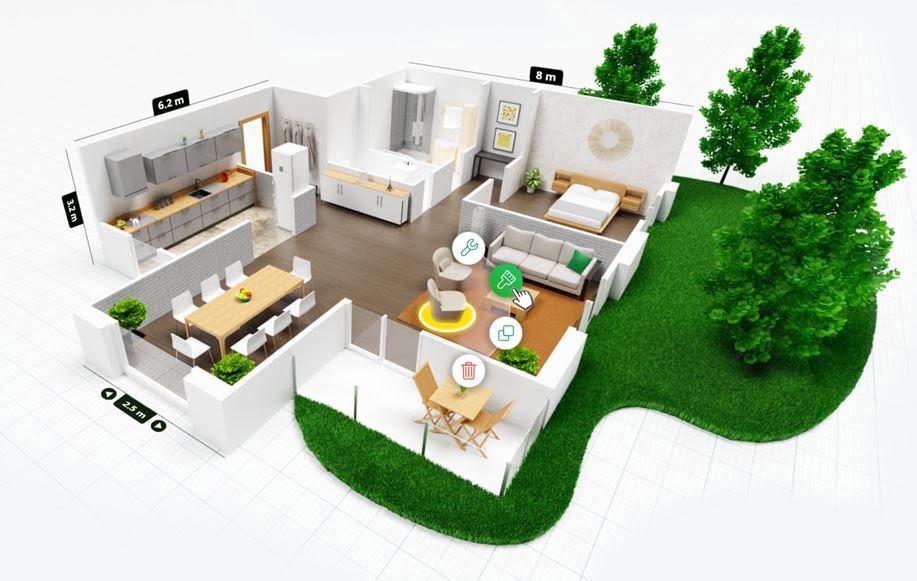
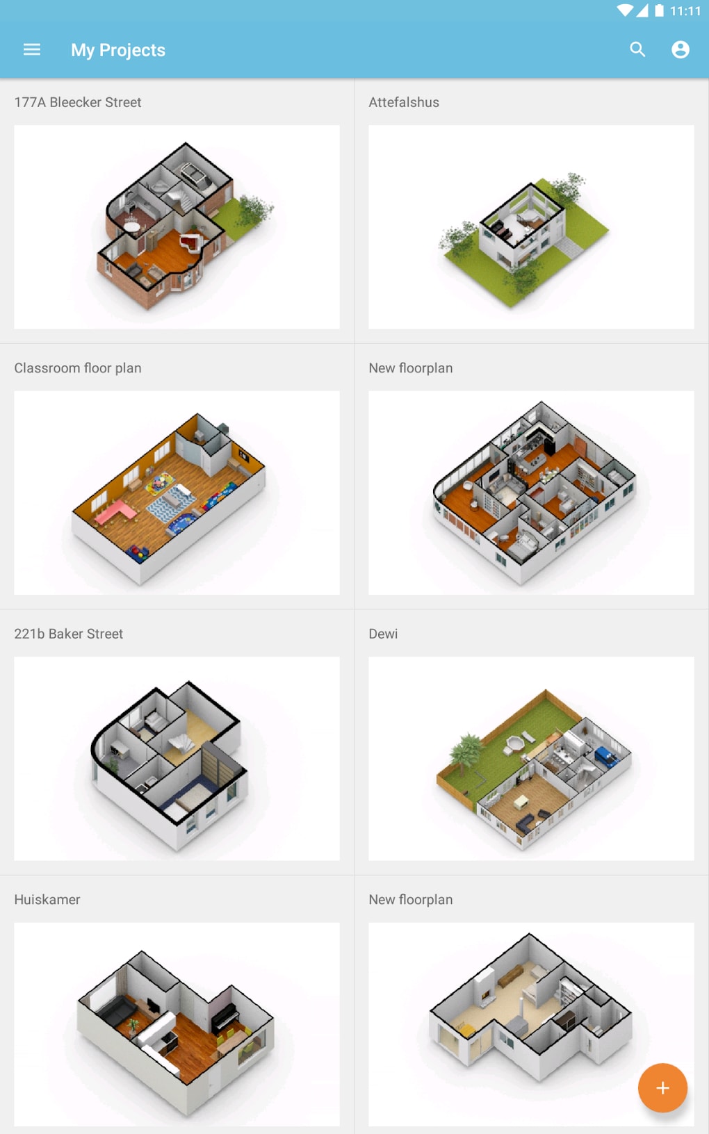





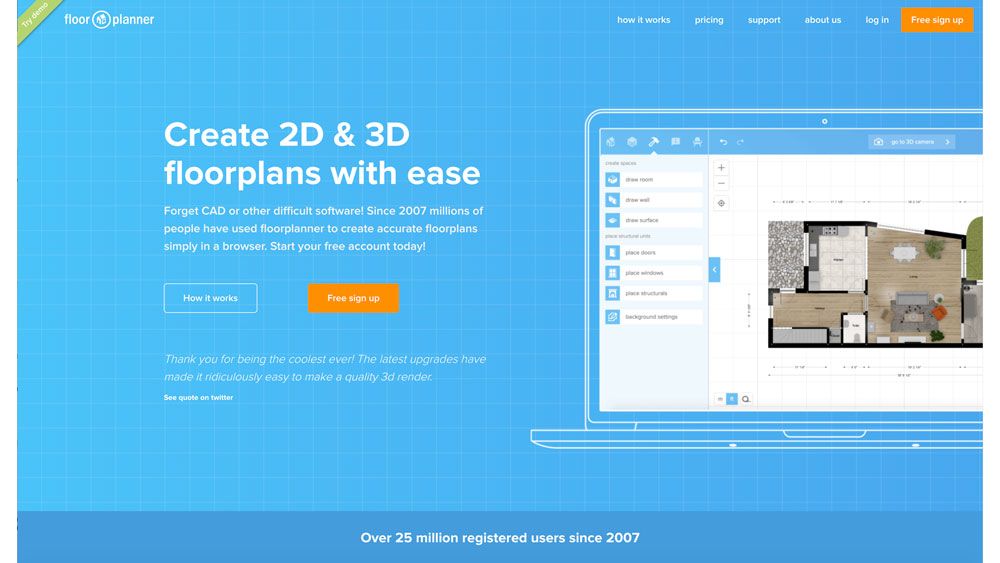
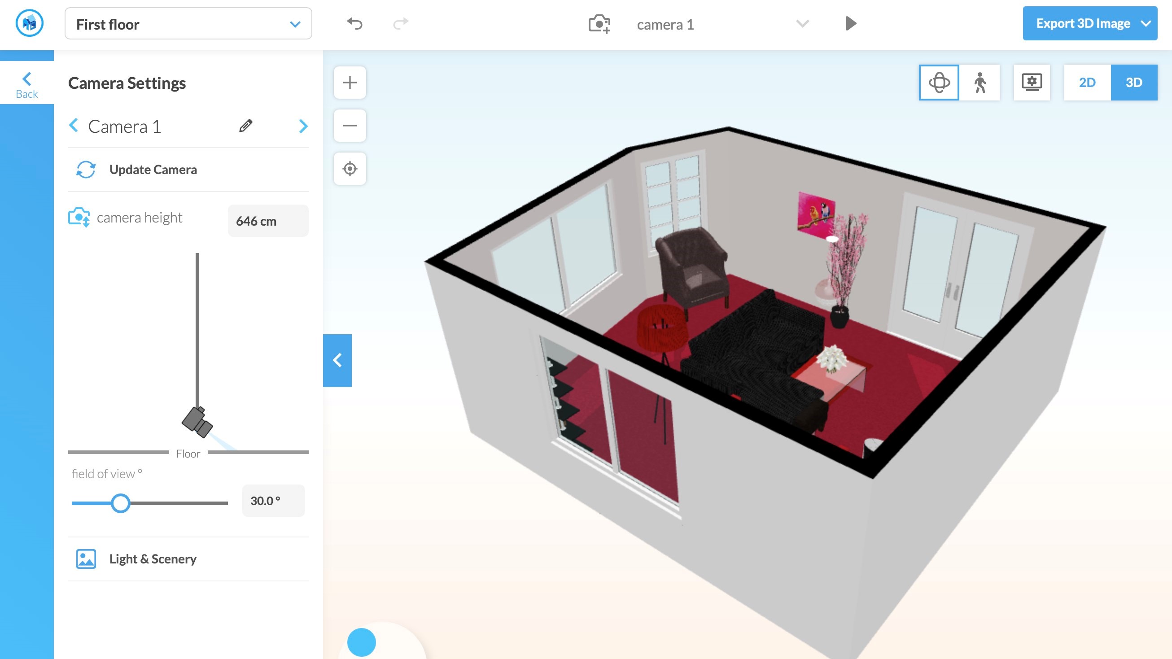
:max_bytes(150000):strip_icc()/floorplanner-5ac3ac6deb97de003708925c.jpg)

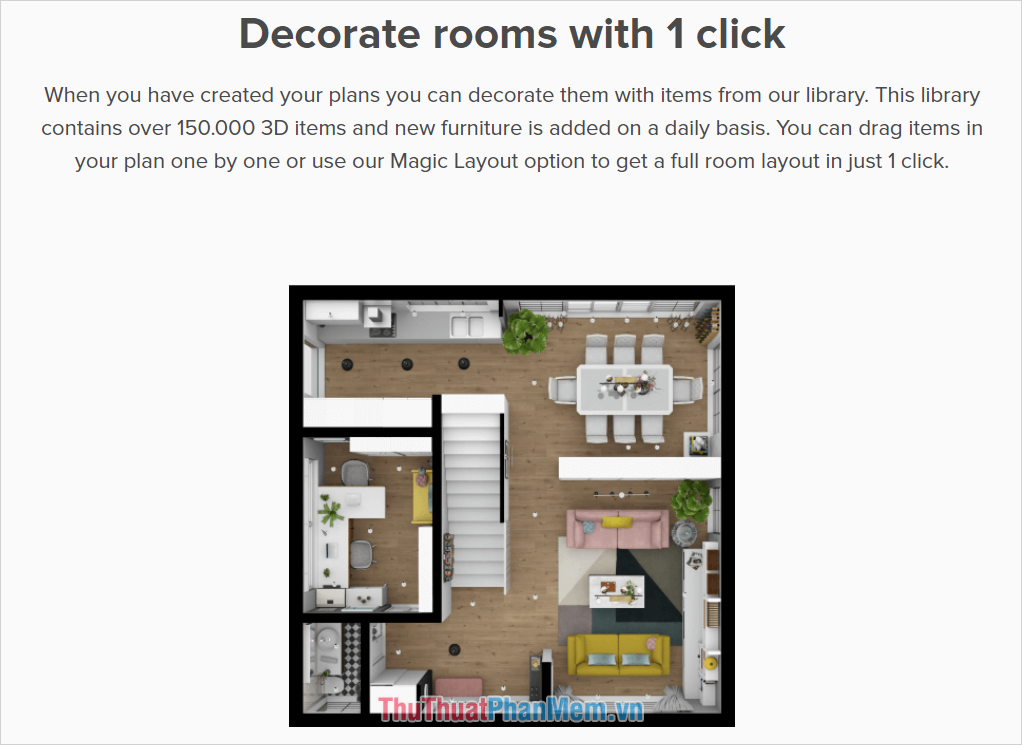
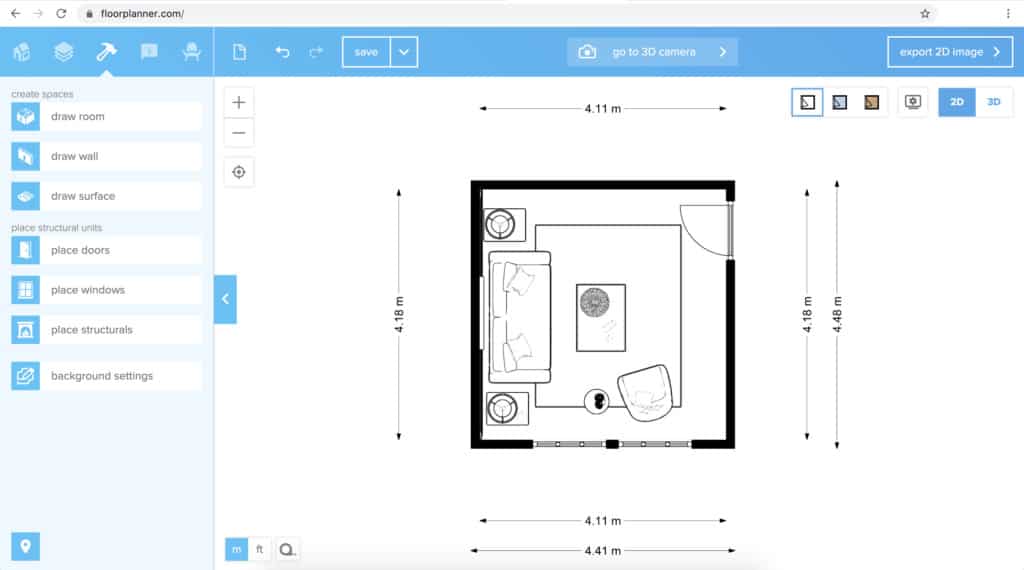

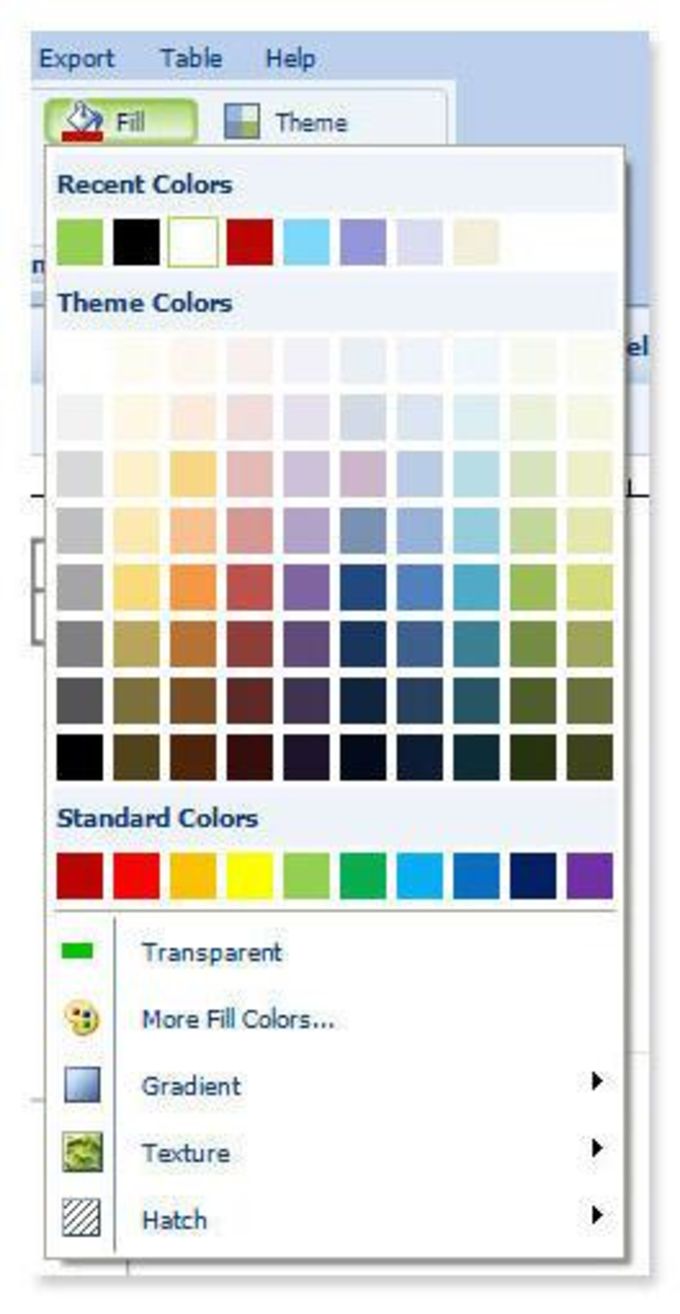






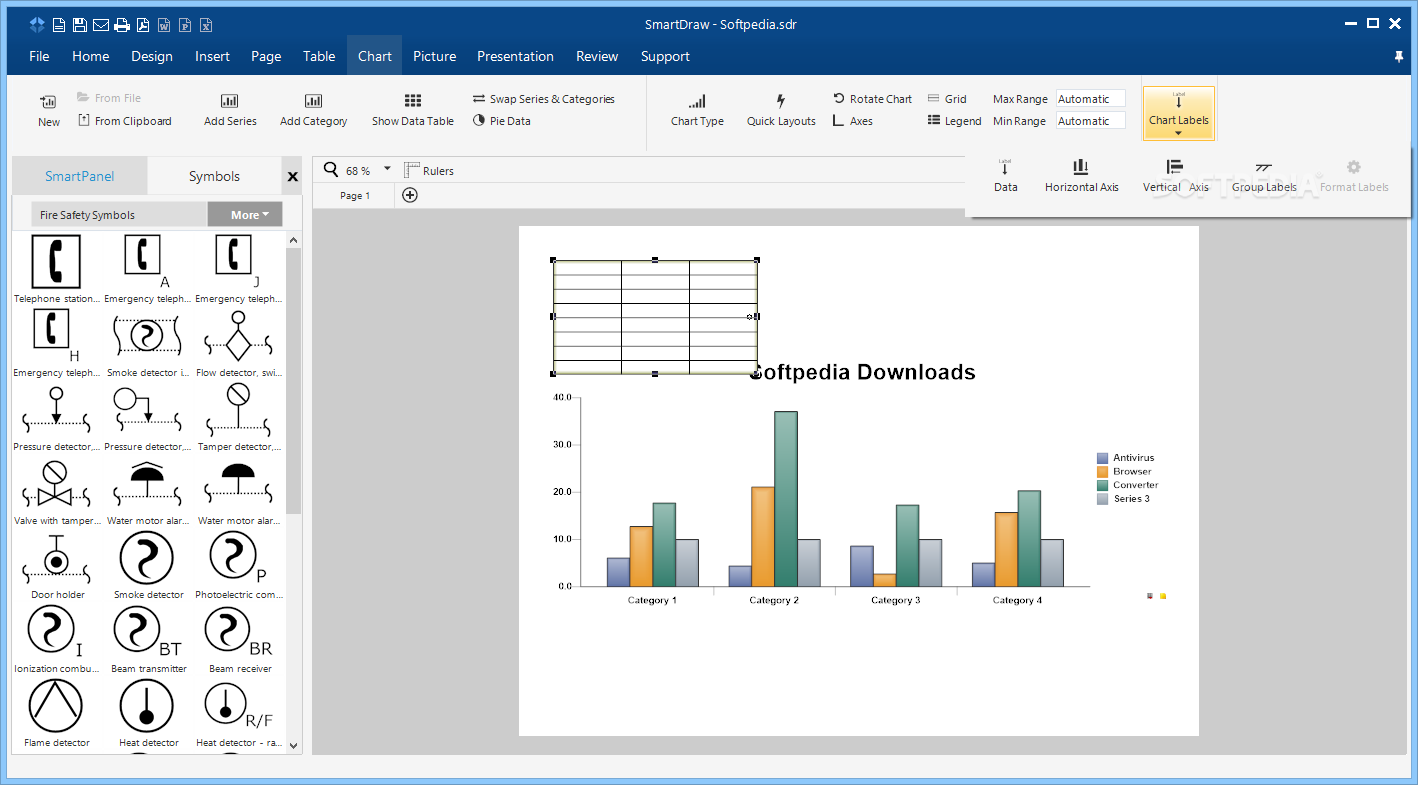








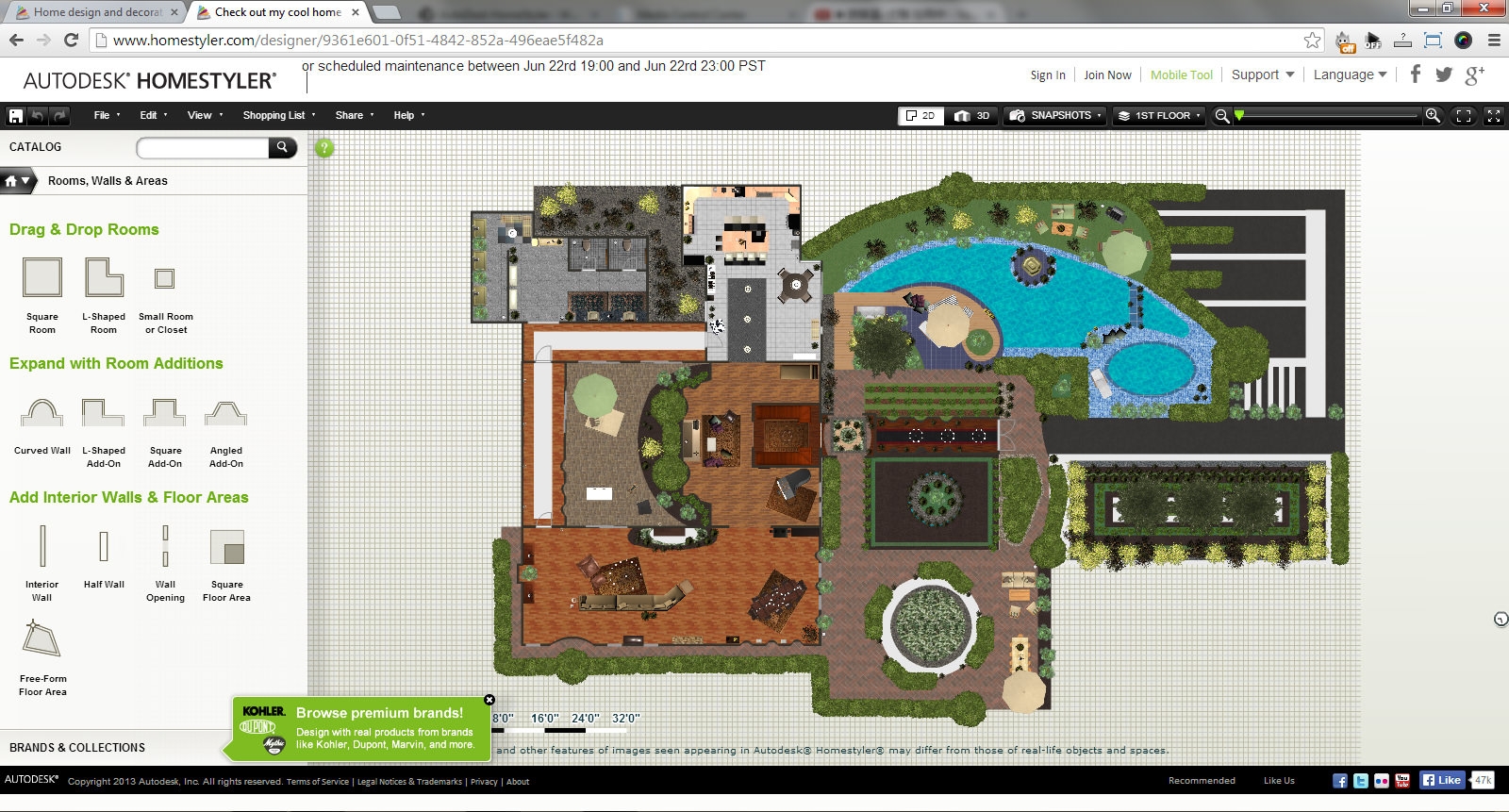



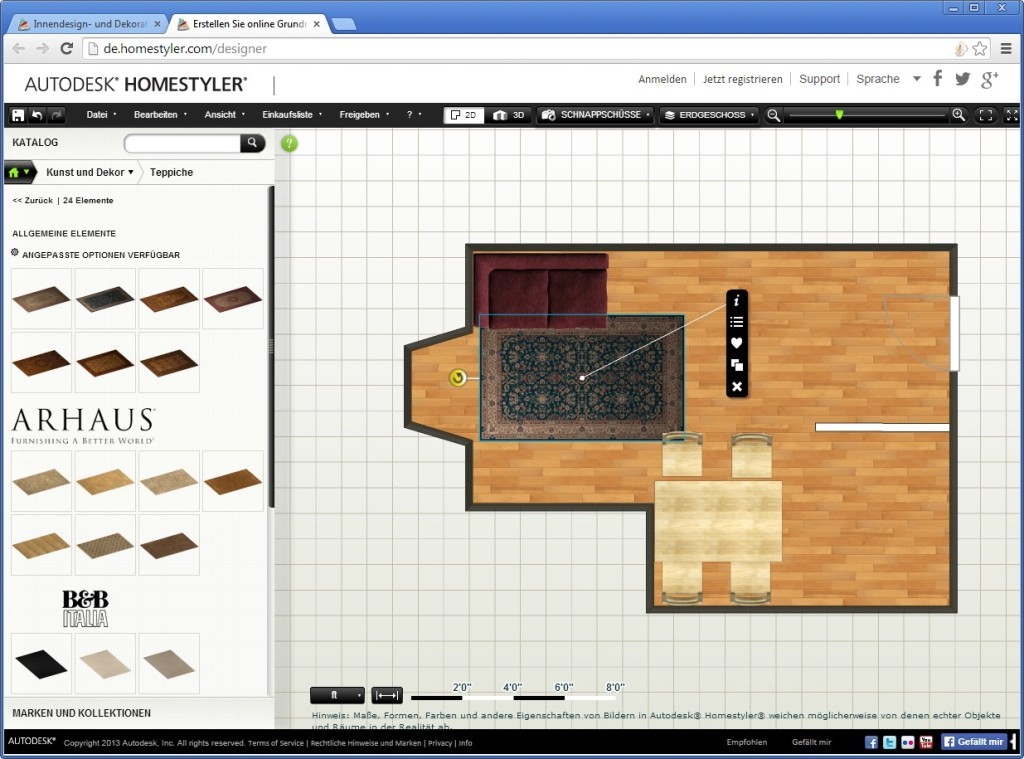






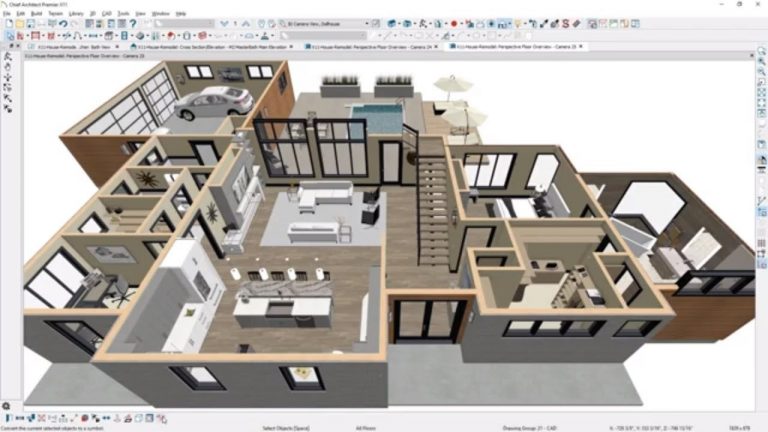






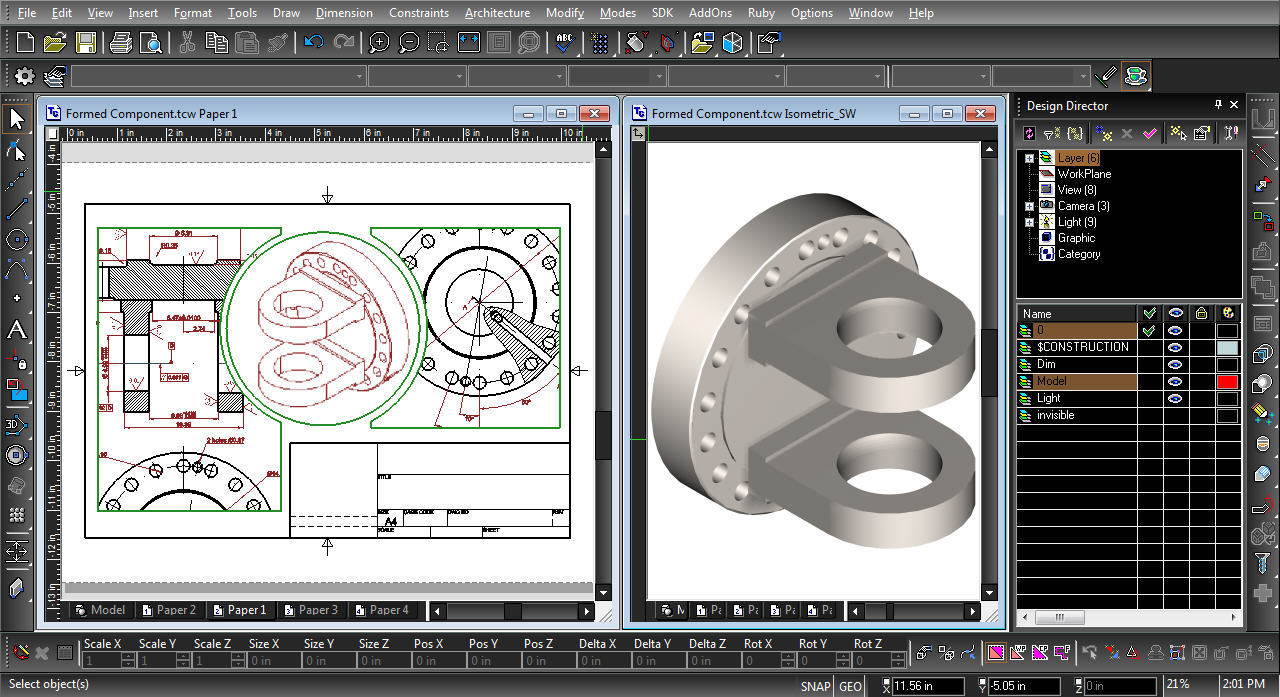




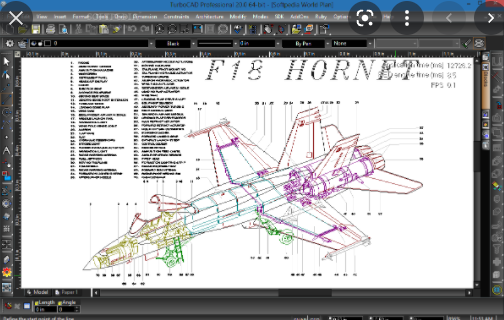

:max_bytes(150000):strip_icc()/Cut-a-Rug-Studio-Apartment-58792dbd5f9b584db331c8dc.jpg)
