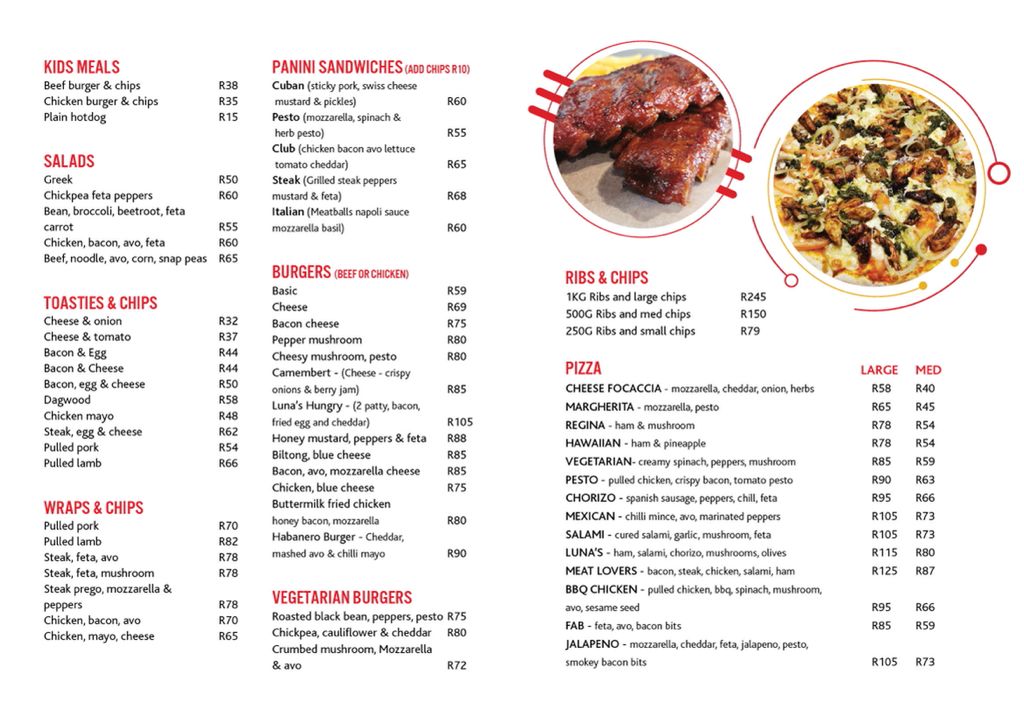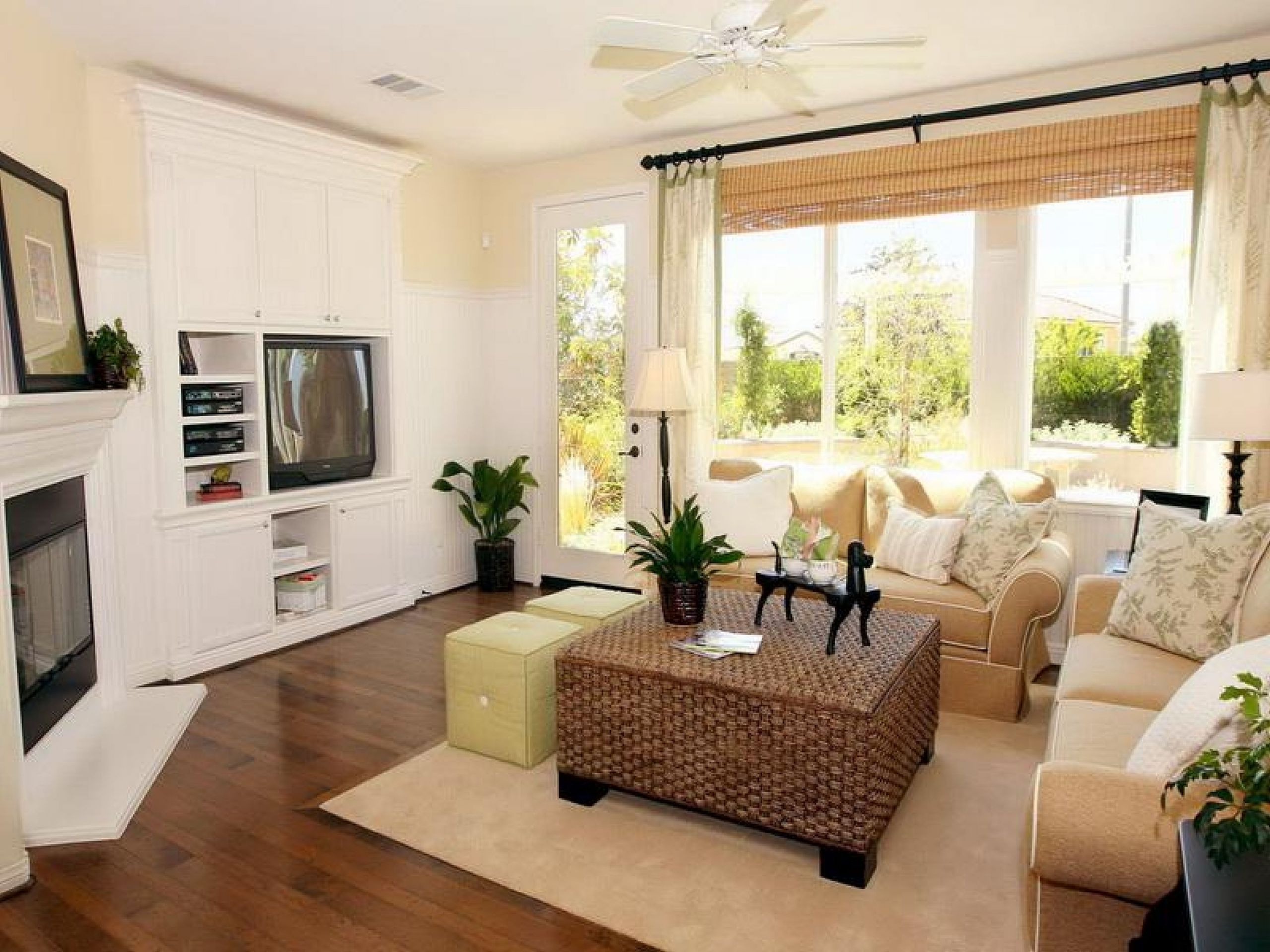For homeowners in Australia’s bushfire zones, constructing a bushfire resistant home is a critical priority. Bushfires are a familiar danger in Australia, and the devastation they cause can be overwhelming. That’s why designing and building a home with the potential to withstand a catastrophic bushfire is so important. Many bushfire zones are now introducing new building regulations and standards to make it easier for residents to construct fireproof houses. With the right bushfire design approaches, homeowners can have more peace of mind when it comes to protecting their properties.Bushfire Resistant House Designs for Australian Bushfire Zones
When it comes to creating bushfire proof homes that can survive a catastrophic event, the choices are vast. Many of the hottest house designs center around modern and classic styles, but there are also bushfire designs that are both creative and functional. For example, a prefabricated home that’s built with fire-resistant materials may be the ideal solution for those living in a bushfire prone area. Similarly, a super-insulating “green” home design can be used to protect against extreme temperatures and reduce fire risk.Bushfire-Proof Home Design Ideas
House designs that include fireproofing features are becoming increasingly popular in bushfire prone areas. Homeowners can use fireproof house designs to protect their properties and reduce the potential for fire-related damage. For instance, using fire-resistant roofing materials, such as metal or stone, can help to safeguard against potential catastrophes. Other bushfire-proofing techniques, such as installing fire doors, sealing window frames, and running conduit to gutters to allow for water access can also help protect homes from potential damage.Fireproof House Designs for Wildfire-Prone Areas
Creating a bushfire resistant home is not an easy task. Homeowners must understand the potential risks in their area and work with experienced builders and professionals to create a fireproof home. For example, choosing the right materials for the foundation, walls, and roof can have a huge impact on the overall fireproofing of a home. Additionally, ensuring proper ventilation, designing a fire-resistant landscape, and installing fire-safe windows are all essential elements in the construction of a bushfire-proof home.Creating a Bushfire Resistant Home
For those looking to create a fire resistant home, the best bushfire designs are ones that focus on reducing the risk of losing a home or life. To achieve the most effective bushfire-proofing, homes should use fire-resistant materials, such as non-combustible wall and roofing materials. Additionally, the home should be designed to reduce the movement of combustible air and reduce the potential for fire spread. Other important approaches include installing metal-framed windows and double glazing, sealing wall frames, and installing bushfire-proof doors. Similarly, installing water points and connecting gutters to water tanks can be extremely beneficial during a bushfire.Best Bushfire Design Approaches for a Fire Resistant Home
Creating a fire resistant house in an area that is prone to bushfires is an important task that requires careful consideration. Homeowners in bushfire zones must take into account the zoning and building regulations specific to the area, as these should dictate the bushfire standards and design approaches used in constructing the home. Many bushfire zones are introducing new fire-proofing standards, making it easier for those looking to build a bushfire resistant house.Fire Resistant House Designs for Bushfire Prone Areas
For existing homes in bushfire zones, fireproofing is also a priority. Homeowners can fireproof their properties by upgrading their roofs and walls using fire-resistant materials. This is particularly important for properties that have wooden materials or combustible insulation, as these materials are more prone to fire spread. Additionally, homeowners can look to add metal frames to windows and doors, seal any unnecessary openings, and ensure their gutters are connected to water points.Fireproofing Existing Homes for Bushfire Protection
For those looking to build a bushfire resistant home, it’s important to consider a number of elements. First and foremost, understand the zoning regulations and building standards specific to your area. From there, decide on the best materials, fireproofing techniques, and bushfire design approaches for the home. Knowing the risks associated with bushfires is also important, as this will help to inform the home’s design and bushfire-proofing features.What to Consider When Building a Bushfire Resistant Home
Creating a bushfire proof home requires careful planning and consideration. Some of the most important tips to remember include: using fire-resistant materials, installing metal-framed windows and double glazing, sealing wall frames, and adding fireproof doors. Additionally, it’s important to install roof and wall vents, ensure proper water systems, and design a fire-resistant landscape. By following these tips, homeowners can take proper steps towards protecting their properties and families from the dangers of bushfires.Tips for Creating a Bushfire Proof Home
Creating a bushfire proof house for Australia’s hot summers is a must for those living in bushfire-prone areas. Some of the most important elements to consider include fire-resistant materials, proper water systems, ventilation, windows, and doors. Additionally, it’s important to install metal frames, seal wall frames, and consider creating a fire-resistant landscape. With the right bushfire design approaches, homeowners can rest easy knowing their properties have the potential to withstand the dangers of bushfires.Bushfire Proof House Design for Australia's Hot Summers
Following specific bushfire resistant home design guidelines is essential for those building a home in a bushfire-prone area. Homeowners must understand the potential risks of a bushfire and determine the best bushfire design considerations for their specific needs. This can include selecting the right fire-resistant materials, installing metal frames, sealing wall frames, and creating a fire-resistant landscape. Additionally, it’s important to consider proper ventilation, water systems, and windows and doors.Bushfire Resistant Home Design Guidelines
Bushfire Resistant House Design
 Bushfire resistant house design has become an increasingly important factor when constructing or renovating a home. Building materials and architecture have played a crucial role in increasing the protection of properties against bushfires. Australian Standard 3959 details the bushfire attack levels (BALs) of areas throughout Australia and helps builders and homeowners decide on what construction materials need to be used to provide a bushfire resistant home.
Bushfire resistant house design has become an increasingly important factor when constructing or renovating a home. Building materials and architecture have played a crucial role in increasing the protection of properties against bushfires. Australian Standard 3959 details the bushfire attack levels (BALs) of areas throughout Australia and helps builders and homeowners decide on what construction materials need to be used to provide a bushfire resistant home.
Design Features for Improved Bushfire Protection
 Bushfire protection begins with the
building itself
. It should have a
non-combustible exterior material
(like bricks and cement blocks) and feature a
metal roof
to protect against embers entering the building. It also needs to have openings with appropriate
metal or galvanised wire screens
, to filter ember attack.
Bushfire protection begins with the
building itself
. It should have a
non-combustible exterior material
(like bricks and cement blocks) and feature a
metal roof
to protect against embers entering the building. It also needs to have openings with appropriate
metal or galvanised wire screens
, to filter ember attack.
Materials for Bushfire Resistant Construction
 The calculation of the BAL rating of a property determines the type of construction materials used. For example, BAL-Low and BAL-12.5 require heavier, denser materials when constructing walls, roof, and frames for windows and doors, while BAL-40 and BAL-FZ require a higher level of fire resistance and the use of metal framing, metal-clad windows and roof tiles.
The calculation of the BAL rating of a property determines the type of construction materials used. For example, BAL-Low and BAL-12.5 require heavier, denser materials when constructing walls, roof, and frames for windows and doors, while BAL-40 and BAL-FZ require a higher level of fire resistance and the use of metal framing, metal-clad windows and roof tiles.
External Building Crossover
 External wall and roof crossover is necessary to cover all areas that connect components of the house where bushfire may enter and cause ember attack. Crossover should be constructed with steel mesh and be securely fastened. It is also important that this is placed away from the roof cavity, in order to prevent embers from entering and igniting combustible materials within the structure.
External wall and roof crossover is necessary to cover all areas that connect components of the house where bushfire may enter and cause ember attack. Crossover should be constructed with steel mesh and be securely fastened. It is also important that this is placed away from the roof cavity, in order to prevent embers from entering and igniting combustible materials within the structure.
Insulation and other Building Materials
 Insulating materials are important when building or renovating a home for a bushfire-prone area. Products such as mineral wool, ceramic fibre and glass-wool can offer additional protection, but for some high-risk areas, more resistant materials such as expanded polystyrene foam (EPSF) might be needed. Other building materials such as timber framing, floor coverings and plasterboard also need to comply with certain BAL ratings.
Insulating materials are important when building or renovating a home for a bushfire-prone area. Products such as mineral wool, ceramic fibre and glass-wool can offer additional protection, but for some high-risk areas, more resistant materials such as expanded polystyrene foam (EPSF) might be needed. Other building materials such as timber framing, floor coverings and plasterboard also need to comply with certain BAL ratings.
Bushfire Resistant Landscaping
 Creating protective fire breaks around the house and in the surrounding area is another important element when considering bushfire resistant house design. These can include such things as segments of turf, gravel, non-combustible and fire-resistant plants, being sure to a keep gap of at least 2 metres between any combustible material (like a fence) and the exterior walls of the property.
Creating protective fire breaks around the house and in the surrounding area is another important element when considering bushfire resistant house design. These can include such things as segments of turf, gravel, non-combustible and fire-resistant plants, being sure to a keep gap of at least 2 metres between any combustible material (like a fence) and the exterior walls of the property.


















































