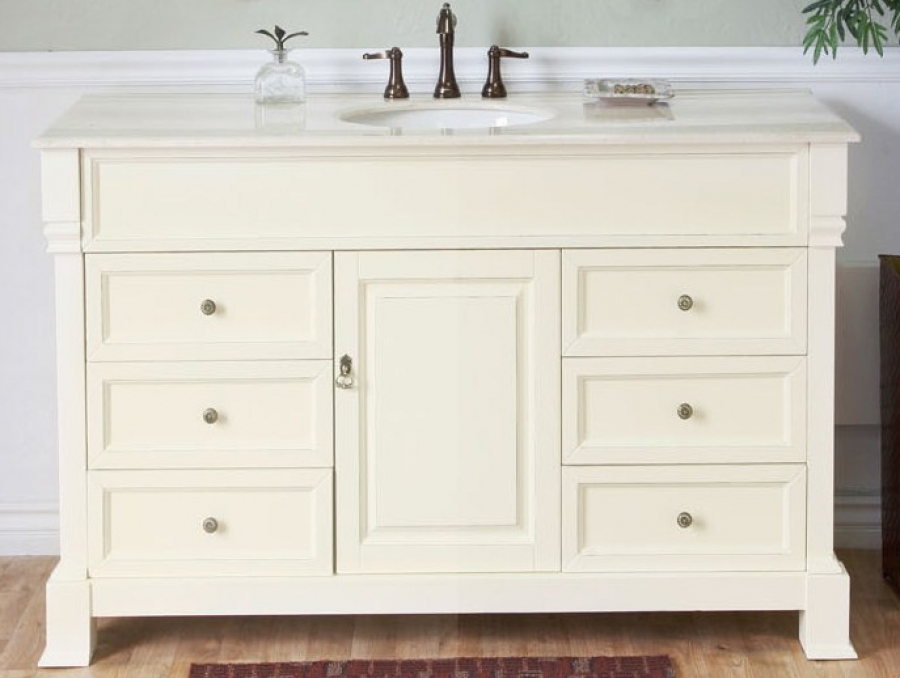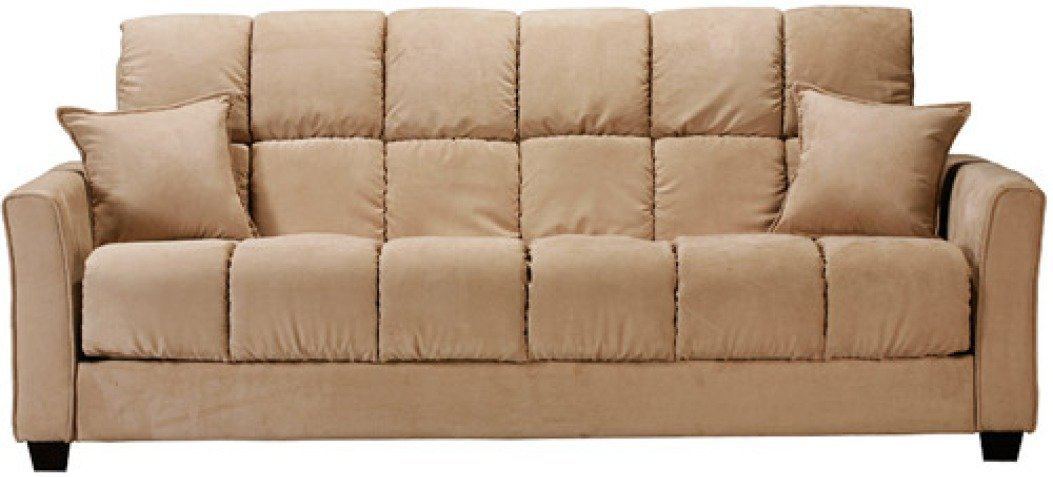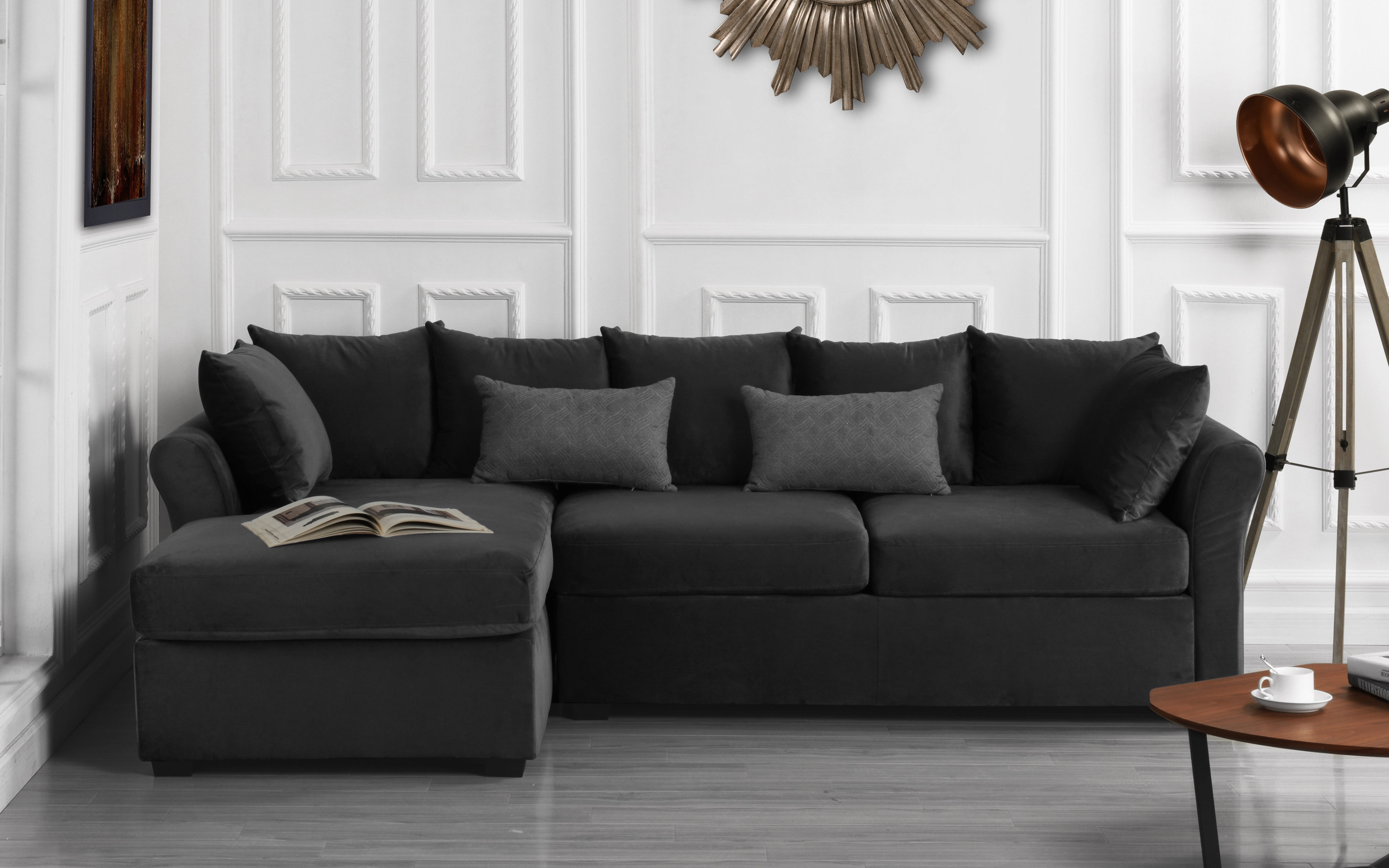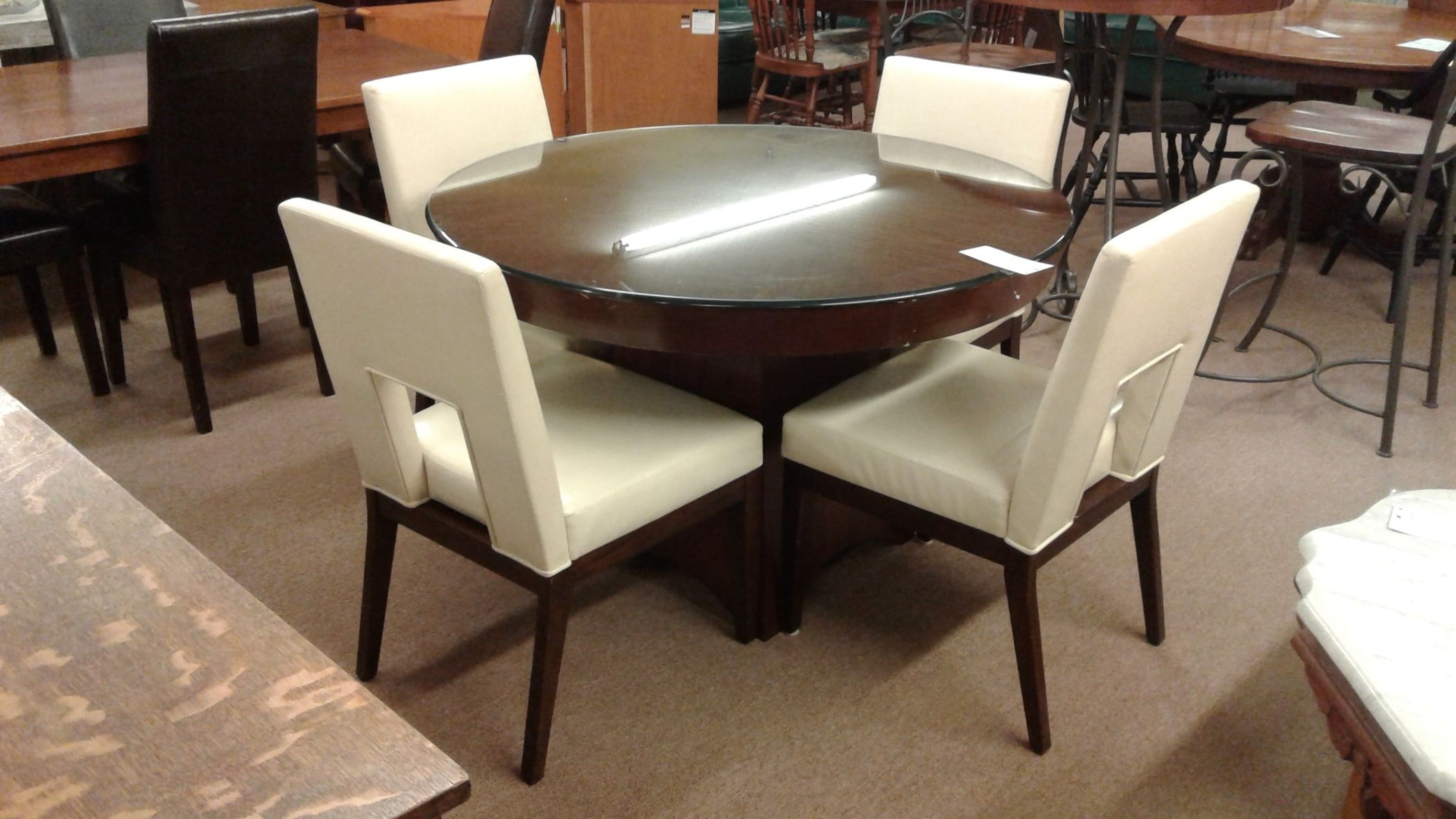Modern Bungalow House Designs in Canada
Thanks to its time-honored, iconic design, the bungalow, or “bungalow-style” house has been a popular option for Canadians looking for an elegant and timeless looking house design. However, with trends in the construction market ever changing and evolving, modern-day bungalows have received an upgrade.
Modern bungalow house designs in Canada have been revolutionized to allow for maximum energy efficiency. As a result, most of them feature modern features such as oversized windows and skylights, as well as insulation materials such as spray foam.
To make the home even more energy-efficient, passive solar designs often come into play, where the sun’s rays are used for natural heating during the colder months. As for the layout of the home, modern bungalow house designs in Canada often feature an open-floor concept, allowing for multiple living spaces to be properly connected.
Contemporary Bungalow House Designs in Canada
If you’re looking for a house design that features the perfect mix of traditional and modern, you should consider a contemporary bungalow. This type of architecture of house design sees old-style bungalows combined with updated materials and features geared towards sustainability.
From a style perspective, there are a few distinct characteristics of the contemporary bungalow, such as the usage of large windows and glass walls, the use of metals and natural materials, and the omission of any external pillars or posts.
Contemporary bungalow house designs in Canada boast spacious master suites and large open floor plans, as well as additional features such as decks, rooftop patios, or sleeping porches. Indoor features, such as fireplaces and furniture made from natural materials, bring as much coziness to the inside as the outside of the home.
Small Bungalow House Designs in Canada
Looking for a bungalow with the same coziness and style but on a smaller scale? Small bungalow house designs in Canada are the perfect solution. These styles of Canadian bungalow homes often boast a compact rectangular or square shape, with a shallow-pitched roof.
Small bungalows often feature verandas and porches to accommodate guests while still offering a minimalistic space. A few modern features can also be found in smaller bungalow homes, such as oversized windows and plenty of natural light.
Given their scaled-down size, small bungalow house designs in Canada come with plenty of advantages. Not only do they provide an affordable option, but they are also great for those living alone, as well as those looking for a weekend retreat.
Craftsman Bungalow House Designs in Canada
Love the idea of a bungalow but don’t want it to feel too much like a modern take on an old-fashioned classic? Craftsman bungalow house designs in Canada combine a modern design with an old-world charm. Originating from the American Arts and Crafts Movement towards the end of the 19th century, the Craftsman style includes low-pitched rooflines and typically, two stories of living space.
These types of Canadian bungalow homes also feature a deep-set porch in the front of the house and typically wider windows than their modern counterparts. The exterior of the home is usually constructed from materials such as wood, brick or stone, and the inside of the home includes wood paneled walls and amenities such as built-in cabinetry or book-shelving.
These types of contemporary styles often bear many similarities to the traditional bungalows Canadians know and love, but they also feature plenty of modern additions, such as energy-efficient lighting or appliances.
Timber Frame Bungalow House Designs in Canada
Looking for a bang-for-your-buck house design? Timber frame bungalows are an excellent option for Canadians. These types of house designs often feature a pair of steep rooflines and a structure made from sustainably sourced woods such as hemlock, Douglas fir, or Sitka.
The interiors of timber frame bungalow house designs in Canada are typically spacious and comfortable. Amenities such as exposed beams and built-in features are often included, resulting in a cozy yet functional home. To complete the natural feel, hardwood and stone floors are a staple.
Apart from its unique aesthetic, a timber frame bungalow house is also a great option for those looking for an energy-efficient home. Lining the exterior of the house with cellulose insulation helps keep cool in the summer and the warm in the winter.
Traditional Bungalow House Designs in Canada
Still a classic favorite among Canadians, traditional bungalow house designs in Canada feature simple lines and a wide, one-floor design. They are a great option for homeowners looking for a low-maintenance and affordable house design that requires no additional renovations or additions.
Traditional bungalow house designs in Canada are often thought of as being “cottage-like”. The exterior is typically made of wood or vinyl siding, while the inside can be outfitted with a number of amenities, such as a fireplace or a built-in kitchenette.
Perfect for those who are looking for a home that fits their lifestyle, while still providing plenty of unique and functional elements, the traditional bungalow house design is both timeless and aesthetically pleasing.
Tudor Bungalow House Designs in Canada
Tudor bungalow house designs in Canada, also known as “craftsman-style”, are sought-after for their old-world charm and comfortable, special atmosphere. These types of homes are typically constructed of stucco or brick and feature large louvered windows, as well as intricate wooden doors and fascia boards.
To maximize the expansive interiors, the floor plans of these homes often include an open-style concept, for easy connection between the living areas. As for the features, bay or bow windows, floor-to-ceiling French doors, and fireplaces are all common.
In the front of the house, Tudor bungalow house designs in Canada usually feature an inviting porch, lined with wooden or stone steps. An inviting view year round, this feature of the home is perfect for entertaining guests.
Split-Level Bungalow House Designs in Canada
Split-level bungalow house designs in Canada are perfect for those looking for an all-in-one home design. Compared to other bungalow designs, split-level bungalows often feature multiple levels of living space, including an entry, living, and dining room.
Spanning multiple floors, these types of Canadian bungalow houses come with the advantage of added space and functionality. For example, a split-level house could consist of a main living area above a basement level, with full-size bedrooms and bathrooms.
As for the exterior, these types of homes usually feature a combination of wood and brick siding. The interior typically consists of carpeted and hardwood floors, along with seasonal additions such as fireplaces and built-in entertainment centers.
Country Bungalow House Designs in Canada
If you’re looking to add a little bit of the countryside to your home, then a country bungalow house design might be the best option. Typical features of this type of house design include a one-story design, large open spaces, and exterior materials such as vinyl siding.
In terms of the interior, country bungalow house designs in Canada often feature an open-style concept, allowing for the living, family, and dining room to be connected. Simple but functional amenities such as fireplaces and gain an extra touch of coziness.
Country bungalow house designs in Canada also come with plenty of outdoor spaces, allowing for plenty of times spent outdoors. Patios, decks, and terraces are often included in the design, as well as large windows to allow for natural light.
Raised Bungalow House Designs in Canada
As its name suggests, the raised bungalow house design is characterized by a home that is built on a raised foundation. To compensate for the height, features such as a wide staircase or landing can be found at the side or rear of the house.
Exterior materials such as wood and stone are often used to contribute to the rustic and natural look of this style of house design. And when it comes to the interior, raised bungalow house designs in Canada feature classic characteristics such as high ceilings and open-style concepts.
Bringing plenty of convenience and comfort to any family, raised bungalow house designs in Canada also include plenty of features that maximize the space, making them perfect for any type of family.
The Enchantment of Bungalow House Design in Canada
 Bungalow house design has bewitched homeowners in Canada for centuries. A timeless classic, this style of house Aesthetically-pleasing and versatile layout is distinguished by its one-story house, inviting porch, wide trim, and pitched roof.
Bungalow house design
in Canada architecture is characteristically stylish and efficient, nearly always constructed with vertical wood siding.
Uniquely, the form of a Bungalow home has been withstood the test of time for over a century, providing comfortable living options throughout history for rural cottage with stylish features. They are mostly influenced heavily by
Canadian architectural styles
of the Edwardian and Victorian eras. As we are now in the 21st century the aesthetic appeal of this design still makes them a popular choice, notably in small suburban neighbourhoods.
Aside from the charming exterior, Bungalow house designs typically offer a simple and elegant floor plan. Always designed with efficiency in mind, every space in the house is essential and of the utmost importance. Every room in the home is designed with great thought, maximizing square footage and providing ample storage.
Bungalow house designs
always feature an open plan kitchen and living space, inspiring an incredible level of natural light from the unique Bay windows and skylights.
Even the smallest space in a bungalow can be maximized in a creative way. Organic decor with stylish features, earning the property an elegant feel. Many may argue that it’s the compact design that makes the traditional bungalows so special.
Bungalow house designs in Canada
provide maximal comfort with minimal space. With smart storage, such as built-in cabinets, drawers, and wardrobe closets, every room is equipped with convenient storage.
With a Bungalow house design, especially in Canada, you can be assured of all the creature comforts of modern living while still maintaining the historical charm of its era. They are a stunningly versatile option for families of any size, providing an efficient and cost-effective house model.
Bungalow house design has bewitched homeowners in Canada for centuries. A timeless classic, this style of house Aesthetically-pleasing and versatile layout is distinguished by its one-story house, inviting porch, wide trim, and pitched roof.
Bungalow house design
in Canada architecture is characteristically stylish and efficient, nearly always constructed with vertical wood siding.
Uniquely, the form of a Bungalow home has been withstood the test of time for over a century, providing comfortable living options throughout history for rural cottage with stylish features. They are mostly influenced heavily by
Canadian architectural styles
of the Edwardian and Victorian eras. As we are now in the 21st century the aesthetic appeal of this design still makes them a popular choice, notably in small suburban neighbourhoods.
Aside from the charming exterior, Bungalow house designs typically offer a simple and elegant floor plan. Always designed with efficiency in mind, every space in the house is essential and of the utmost importance. Every room in the home is designed with great thought, maximizing square footage and providing ample storage.
Bungalow house designs
always feature an open plan kitchen and living space, inspiring an incredible level of natural light from the unique Bay windows and skylights.
Even the smallest space in a bungalow can be maximized in a creative way. Organic decor with stylish features, earning the property an elegant feel. Many may argue that it’s the compact design that makes the traditional bungalows so special.
Bungalow house designs in Canada
provide maximal comfort with minimal space. With smart storage, such as built-in cabinets, drawers, and wardrobe closets, every room is equipped with convenient storage.
With a Bungalow house design, especially in Canada, you can be assured of all the creature comforts of modern living while still maintaining the historical charm of its era. They are a stunningly versatile option for families of any size, providing an efficient and cost-effective house model.
































































































