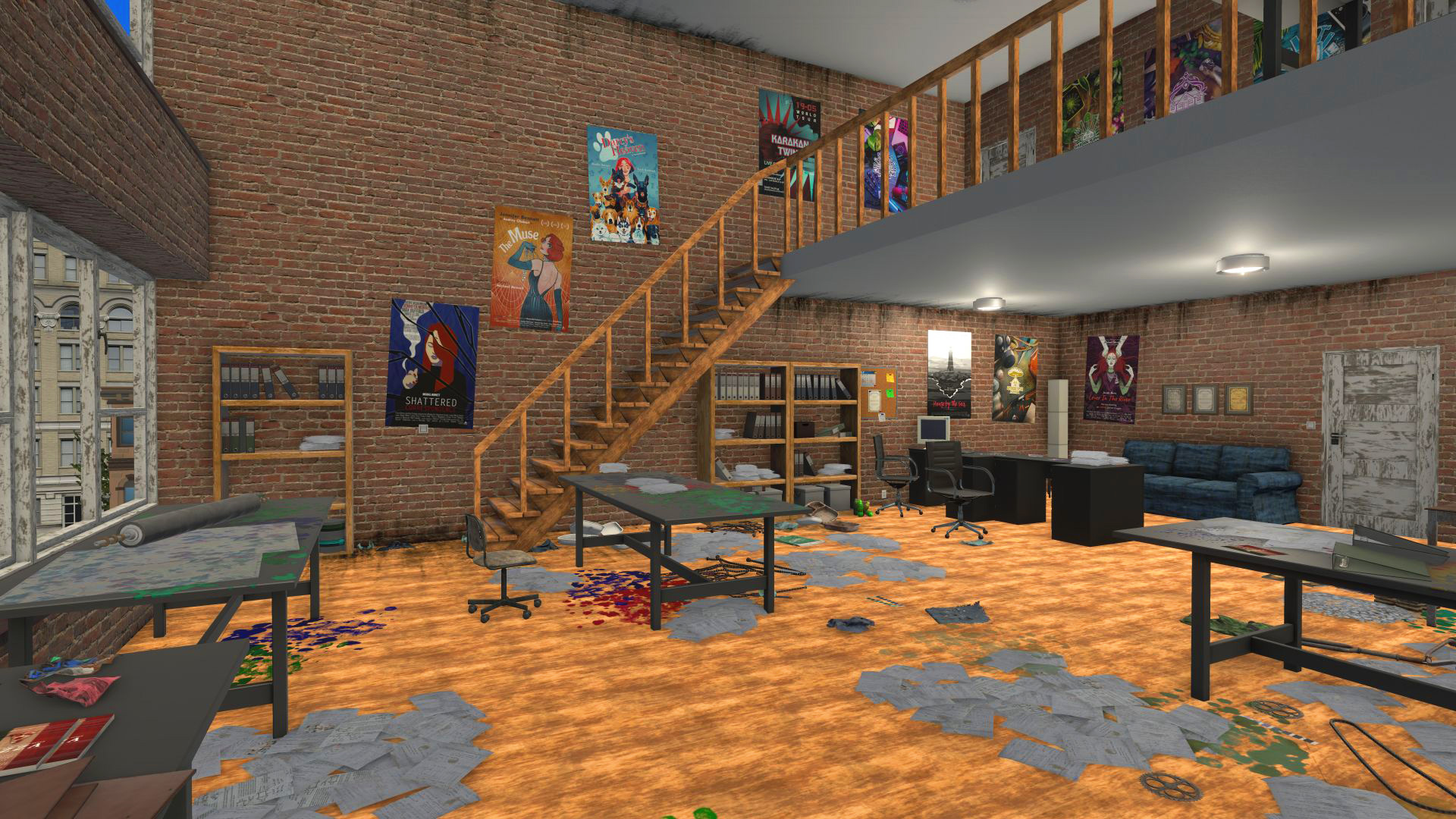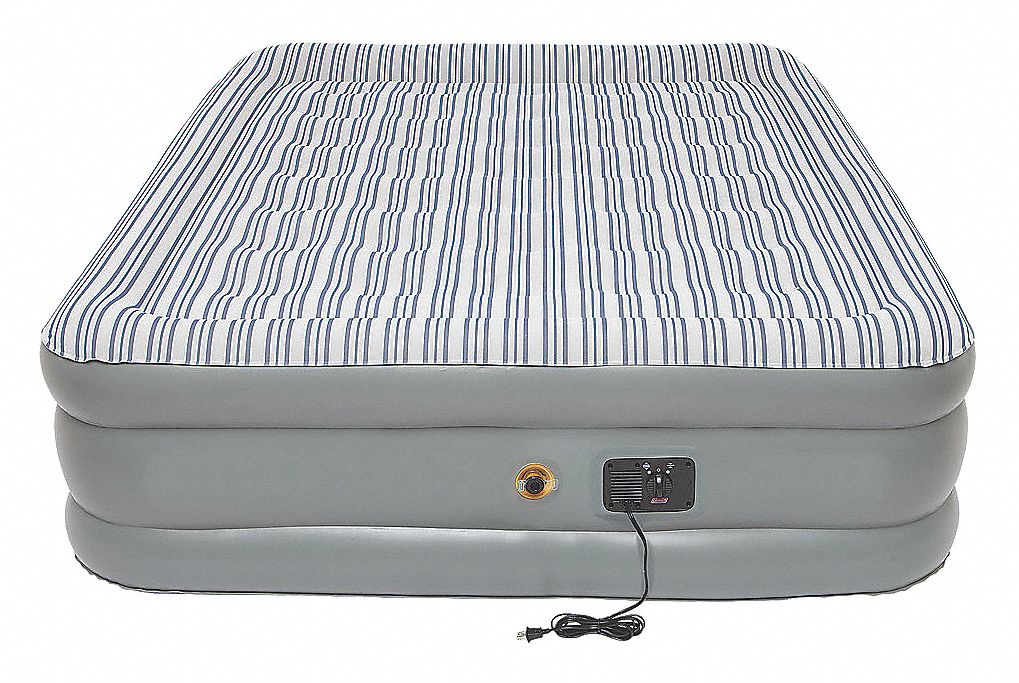Modern House Designs
Modern Art Deco house designs are known for their clean lines, strong geometric shapes and minimal accessories. The look of modern Art Deco houses usually utilizes both straight lines and curves. Typically, the front of the home is characterized by evenly spaced window openings framed in squared edges paired with curved balconies and sheltered doorways. Handcrafted details give the exterior doors and windows a unique look. Inside, the space showcases open living areas, central halls, small rooms and large public spaces.
In a modern Art Deco house design, wall color is often limited in the exterior of the home, allowing the details of the architecture to stand out. Darker, neutral colors with small amounts of bold colors are common. Materials like metal, glass, concrete, and wood all are used in the design.
Classic House Designs
Classic Art Deco house designs are characterized by symmetry, elaborate ornamentation and a variety of shapes and colors. These designs often feature a bold use of color along with ornate doorways and elaborate window frames. Each design element is part of a larger cohesive pattern. Common materials used in this style of design are limestone, marble, and terra cotta.
The style of a classic Art Deco house design typically follows a circle, triangle, or sometimes a sunburst motif. Colored glass is used to add another element of design and opulence to the space. Unexpected curves can be found throughout the home. They may be subtle or bold, depending on the look that the designer is trying to achieve.
Contemporary House Designs
Contemporary Art Deco house designs are characterized by a minimalist approach to form and detail. These clean, modern designs often feature flat rooflines, plain surfaces and a few architectural elements that stand out from the rest. Often, you’ll find a few luxurious materials used to add some character to the space.
This style of architecture typically utilizes curved glass and rounded corners. Exterior walls may be covered in stone or stucco, while other materials include painted concrete, stainless steel and metal. Standard features in a contemporary Art Deco home include arched doorways, carpeted staircases and contemporary lighting fixtures. The interior often includes some geometric lines and shapes, either through furniture pieces or the architectural elements of the home.
Rustic House Designs
Rustic Art Deco house designs have a distinct look that blends the modern with an earthy, natural feel. This style of architecture is intended to evoke a warm, inviting atmosphere, utilizing natural materials along with dark, earthy tones. Stone and wood are typical materials used in a rustic design, along with some more contemporary finishes.
Windows in a rustic Art Deco house will often be larger than those found in other styles, allowing a lot of natural light into the living spaces and bedrooms. The exterior of the home is often characterized by rough-hewn stone and wood accents, and stucco walls. Inside, the mix of classic comfort and contemporary design create an inviting atmosphere. Floors are usually a mix of stone and wood.
Bungalow House Designs
Bungalow Art Deco house designs feature low-slung cottage-style homes with a timeless charm. These classic designs typically feature a single-story construction, steeply pitched rooflines and a variety of material finishes. Exteriors can feature stucco, wood siding or stone, while large windows often dominate the facade. Common rooflines include gable, gambrel and hipped styles.
The interior of a bungalow is often filled with warm, inviting colors along with simple, comfortable furniture. Low-profile furnishings, such as armchairs and couches, work best in bungalow designs. Other interior features can include a fireplace, built-in banquet seating and wood trim. Some bungalows also feature sleeping porches, often surrounded by lattice screens.
Cottage House Designs
Cottage Art Deco house designs are characterized by an inviting, comfortable tone. These charming designs typically feature white-painted walls, steeply pitched rooflines, and a mix of traditional and modern materials. Exteriors are typically adorned with pedestal urns, flower boxes, and a variety of window fixtures.
Inside, traditional materials such as pine and oak are often combined with glass and metal accents. Occasional pieces of furniture, such as tables and chairs, can be found throughout the home. Floor coverings are usually a mix of carpeting, linoleum, and hardwood. Common features of a cottage style Art Deco house include beadboard walls, fireplaces, built-in bookcases, and custom woodwork.
Shed House Designs
Shed Art Deco house designs are characterized by clean lines, strong geometric shapes, and minimal ornamentation. These designs feature a unique style that is both modern and industrial. Exteriors typically feature a mix of stone, glass, and metal. Designs are often characterized by an open floor plan, central hallways, and an abundance of natural light.
Inside, shed-style homes are often designed with an emphasis on entertainment. Large windows give the space a bright, airy feel, while built-in shelves and cubbies add a touch of practicality. Ceilings are often made of exposed beams, which can be painted or stained to create a rustic look. Other features of a shed-style Art Deco house can include vaulted ceilings, contemporary furniture, and an open staircase leading to a rooftop patio.
Farmhouse House Designs
Farmhouse Art Deco house designs are characterized by sleek, modern shapes combined with traditional farmhouse silhouettes and details. Exteriors often feature a mix of wood siding, stone, and stucco. Many designs complement rustic materials, such as brick, wood and metal with contemporary details like large windows, glass doors and angular angles.
Inside, farmhouse Art Deco house designs often feature an open floor plan and natural elements throughout. Exposed beams, stone walls, and fireplaces are combined with softer furnishings, such as upholstered furniture and area rugs. Wooden floors are common, while hand-crafted details, such as stone fireplaces and built-in bookcases, are often found throughout the home.
Mediterranean House Designs
Mediterranean Art Deco house designs borrow from the cultural influences of Spain and Italy to create a unique style. Exteriors are typically stucco with terracotta tiles for roofing, while curved doorways and arched windows surrounded by brightly colored shutters create a distinctive look. Terracotta and ceramic tiles are often found on walkways and patios.
Inside, the style of Mediterranean house designs blends the traditional with the modern. Many spaces are open with large windows, while textured walls and ornate tiles offer a unique touch. Furnishings are often chosen to match the atmosphere of the home, such as dark-colored leather furniture, distressed wood tables, and comfortable sofas. Fireplaces, colorful rugs, iron details, and ceramic tile accents can be seen throughout the home as well.
Craftsman House Designs
Craftsman Art Deco house designs blend the classic with the contemporary. This timeless look combines heavy post-and-beam construction, natural materials, and strong geometric shapes with modern amenities. Exterior materials often include stone, stucco, shingles, and wood siding. Rooflines may be a combination of hip, gable, and gambrel.
Interiors typically feature an open floor plan with large windows to bring in natural light. Craftsman-style furniture, such as leather sofas and wooden tables, further add to the charm of the space. Built-in cabinetry, wood-burning fireplaces, and built-in shelves are common features. The walls are often painted in muted tones that add an inviting warmth to the room.
Victorian House Designs
Victorian Art Deco house designs feature ornate details, elaborate styling, and distinct architecture. These grand designs often feature bright colors, metal detailing, and a variety of shapes and sizes. Elaborate turrets, towers, bay windows, and wrap-around porches are added to the home’s pleasing exterior.
Inside, the Victorian house is characterized by rich colors, ornate furnishings, and a mix of antique and modern pieces. Unexpected details, such as stained glass, intricate woodwork, and detailed wallpaper, give the home a timeless character. A variety of floorings, including hardwood, ceramic tile, and patterned rugs, add to the home’s old-world charm. Light fixtures are often decorative antiques, giving off a soft, inviting glow.
Overview of Blueprint Essential House Design
 The key to designing the perfect home depends on understanding the
essentials
of a good house blueprint. Knowing how to read a house plan effectively, categorize its features, and create the right design to fit a family's needs are all important aspects of the design process. The blueprint of a house plan serves as a visual representation of the arrangement of walls, windows, doors, and other components that make up a home. Additionally, a good blueprint can aid in optimizing the efficiency of a home, determining how much space there should be between different features and areas.
The key to designing the perfect home depends on understanding the
essentials
of a good house blueprint. Knowing how to read a house plan effectively, categorize its features, and create the right design to fit a family's needs are all important aspects of the design process. The blueprint of a house plan serves as a visual representation of the arrangement of walls, windows, doors, and other components that make up a home. Additionally, a good blueprint can aid in optimizing the efficiency of a home, determining how much space there should be between different features and areas.
Structural Components
 House plans can include a variety of different structural components, from walls and staircases to plumbing and electrical systems. These components will affect the overall size and structure of a house, as well as the number of rooms and their locations. It’s important to look at the location of each element before beginning the design process in order to ensure that the design will be functional and well-appointed.
House plans can include a variety of different structural components, from walls and staircases to plumbing and electrical systems. These components will affect the overall size and structure of a house, as well as the number of rooms and their locations. It’s important to look at the location of each element before beginning the design process in order to ensure that the design will be functional and well-appointed.
Design Challenges
 Designing the perfect home is no easy task - there are a number of design challenges that need to be overcome in order to create a functional, beautiful home. These include optimizing the use of available space, creating a cohesive flow between different rooms, and selecting the right materials and finishes for the project. The blueprint of a house plan can help in tackling these challenges, but many of these issues require in-depth knowledge and experience.
Designing the perfect home is no easy task - there are a number of design challenges that need to be overcome in order to create a functional, beautiful home. These include optimizing the use of available space, creating a cohesive flow between different rooms, and selecting the right materials and finishes for the project. The blueprint of a house plan can help in tackling these challenges, but many of these issues require in-depth knowledge and experience.
Styles and Preferences
 Finally, the design of a house should reflect the individual
style and preferences
of the homeowner. A good house blueprint should be tailored to the homeowner's lifestyle and needs and should accurately reflect their vision. By taking the time to understand their style and preferences, home designers can create the perfect home for the homeowner.
Finally, the design of a house should reflect the individual
style and preferences
of the homeowner. A good house blueprint should be tailored to the homeowner's lifestyle and needs and should accurately reflect their vision. By taking the time to understand their style and preferences, home designers can create the perfect home for the homeowner.









































































































/farmhouse-style-kitchen-island-7d12569a-85b15b41747441bb8ac9429cbac8bb6b.jpg)


