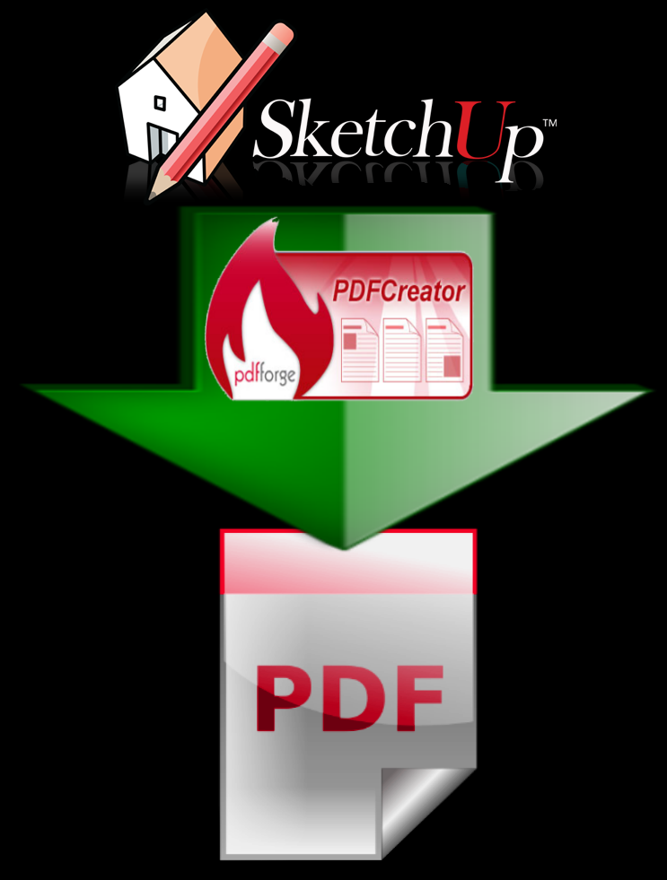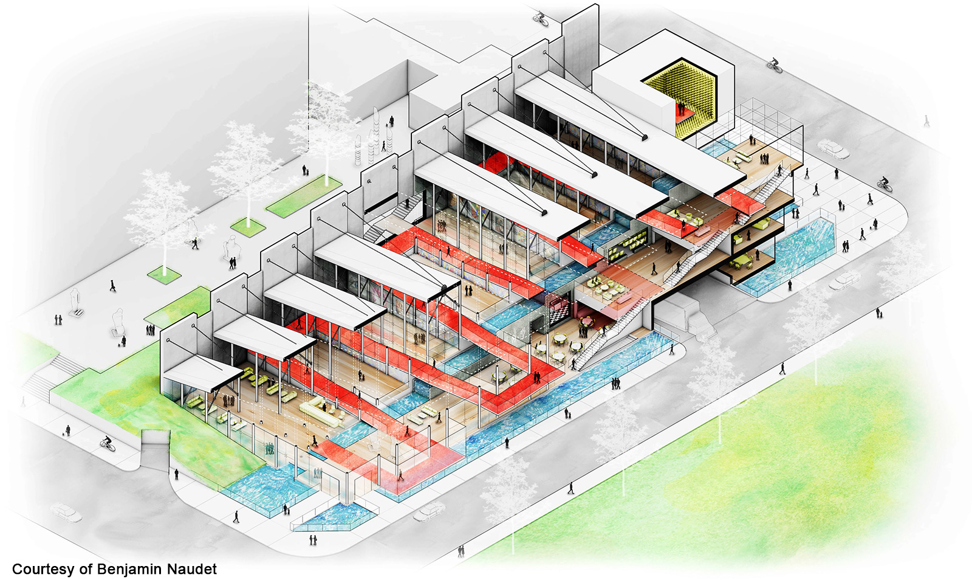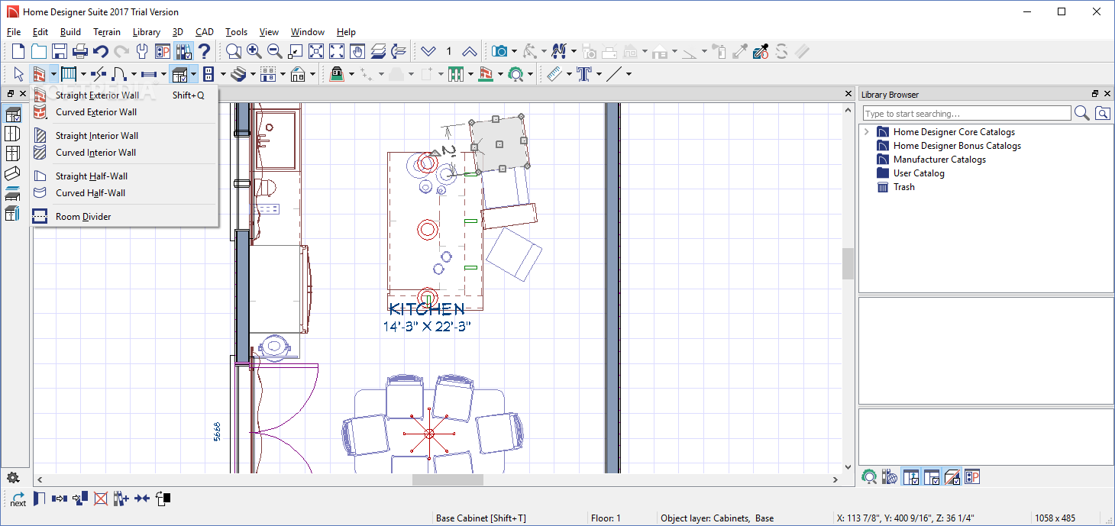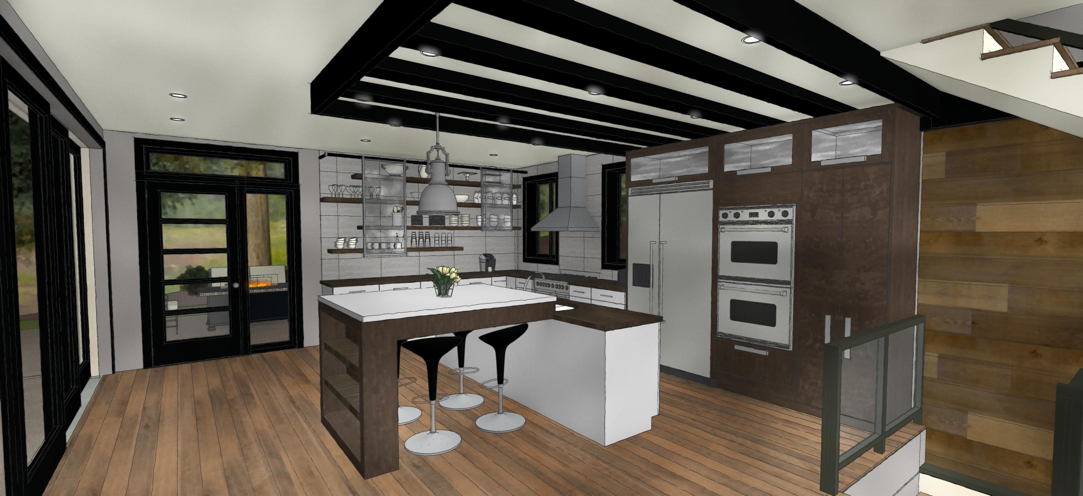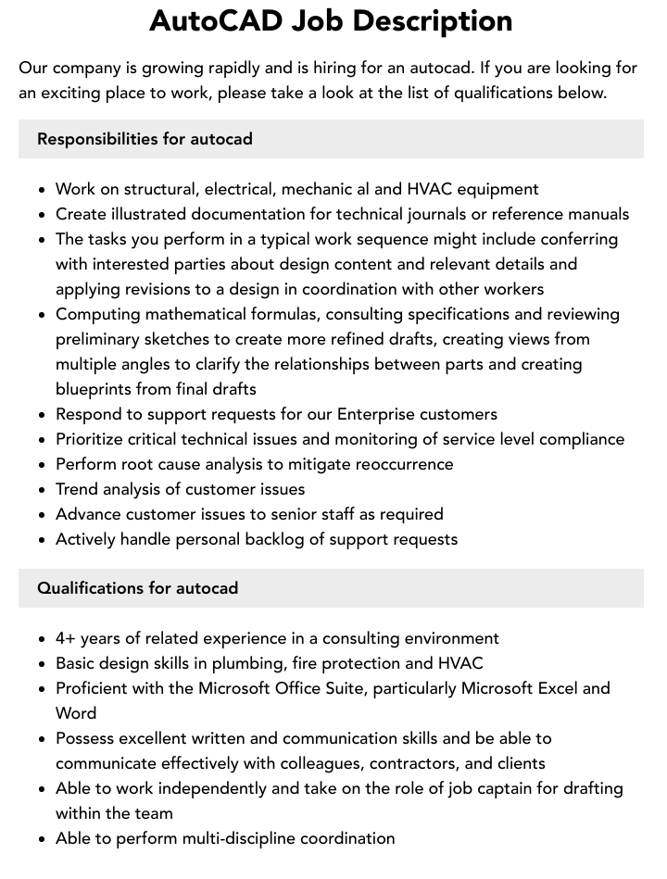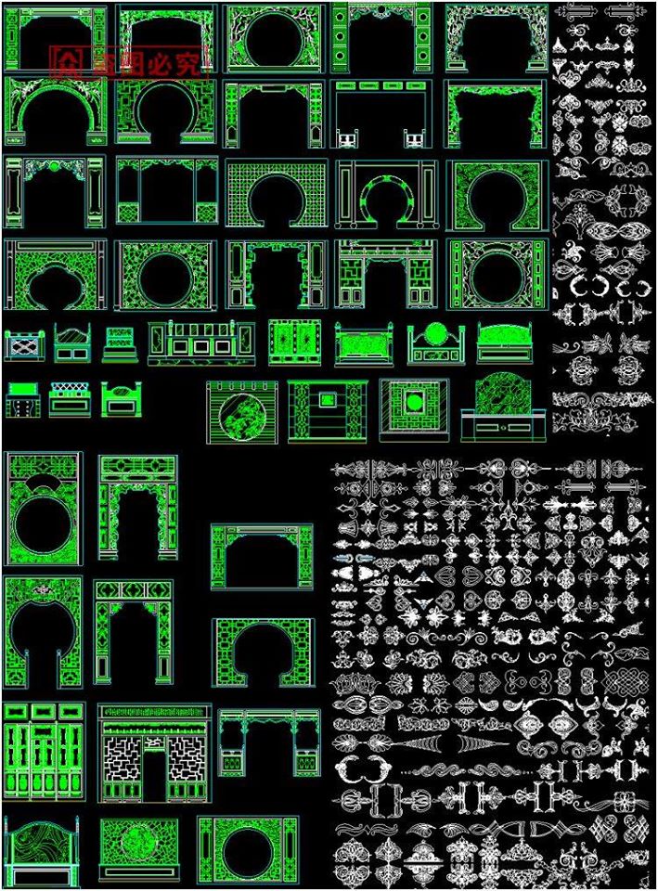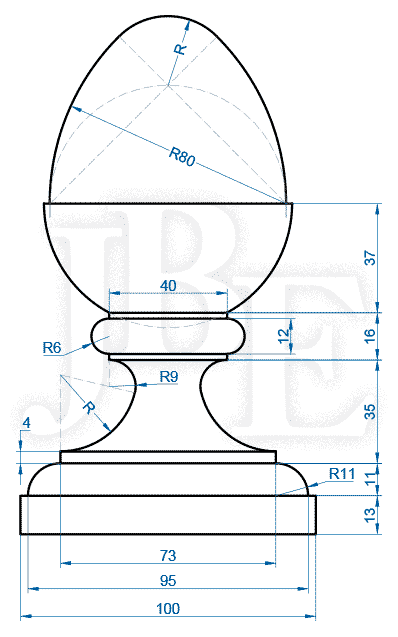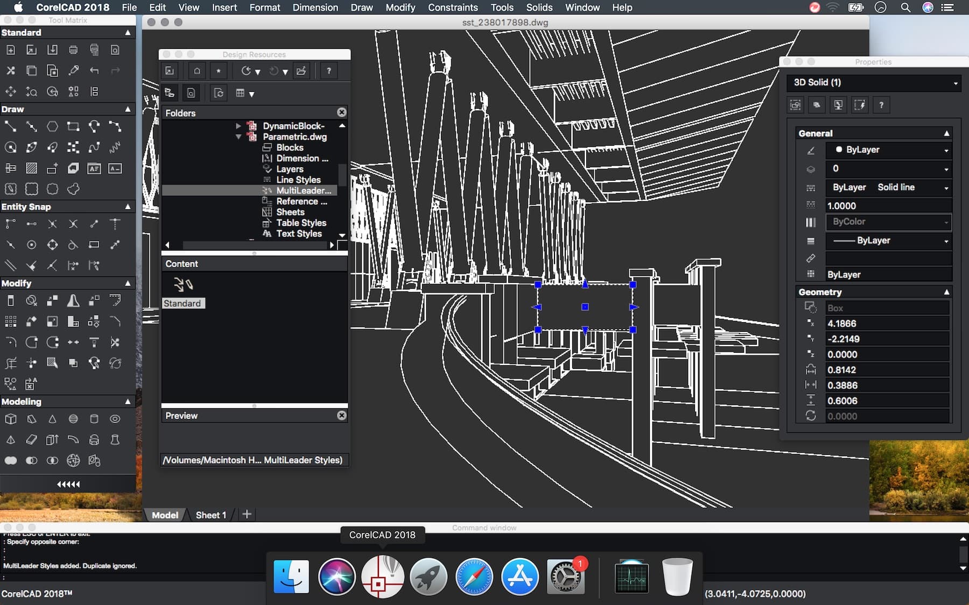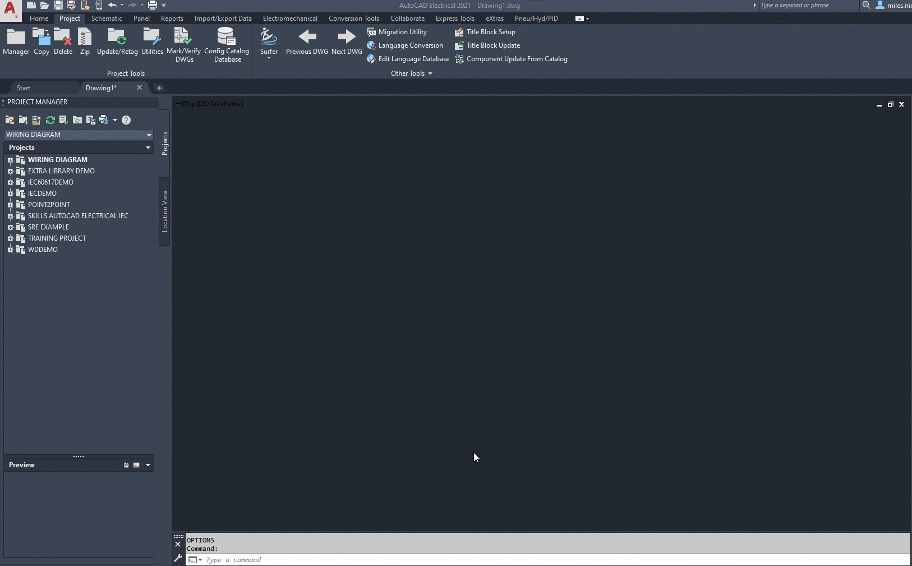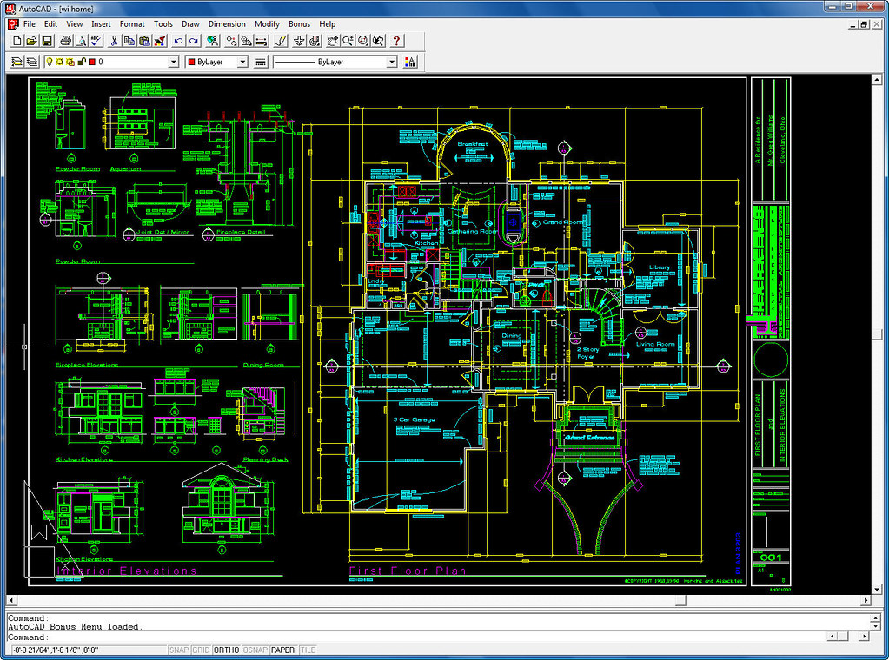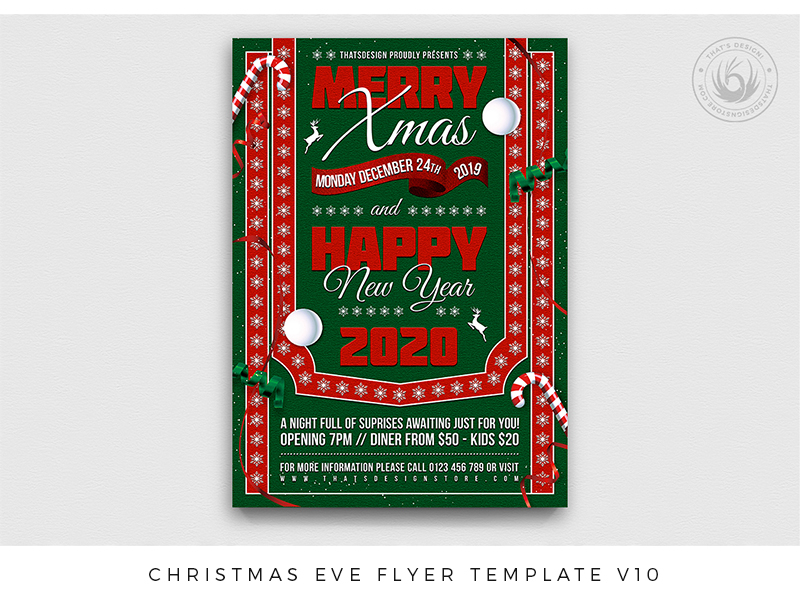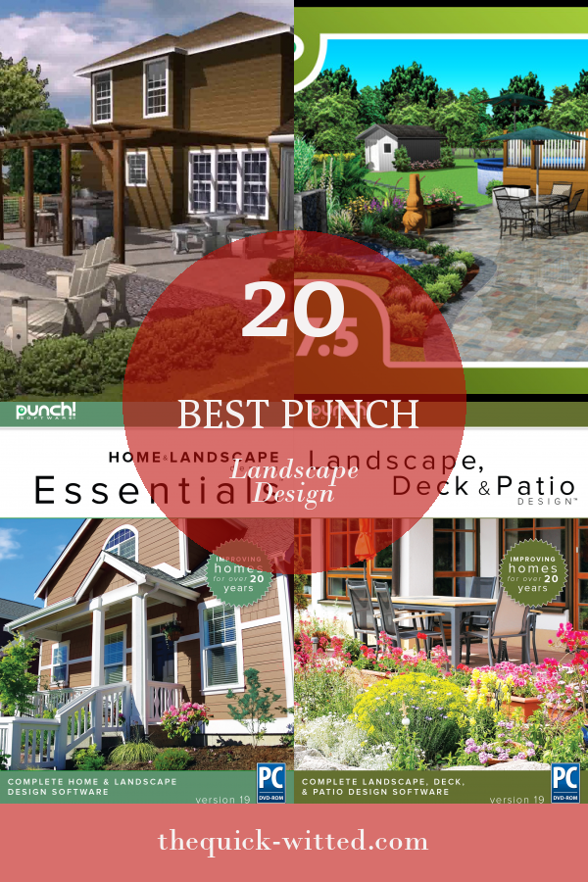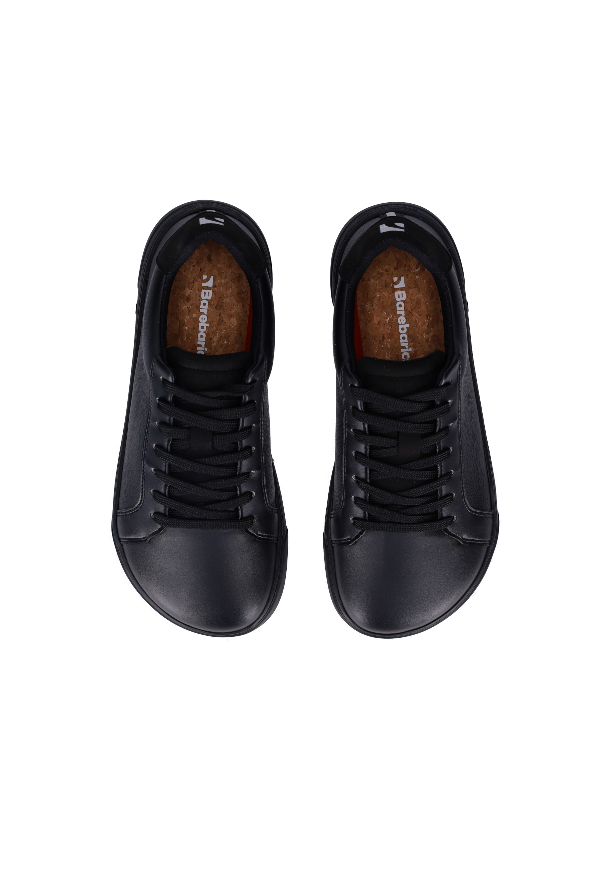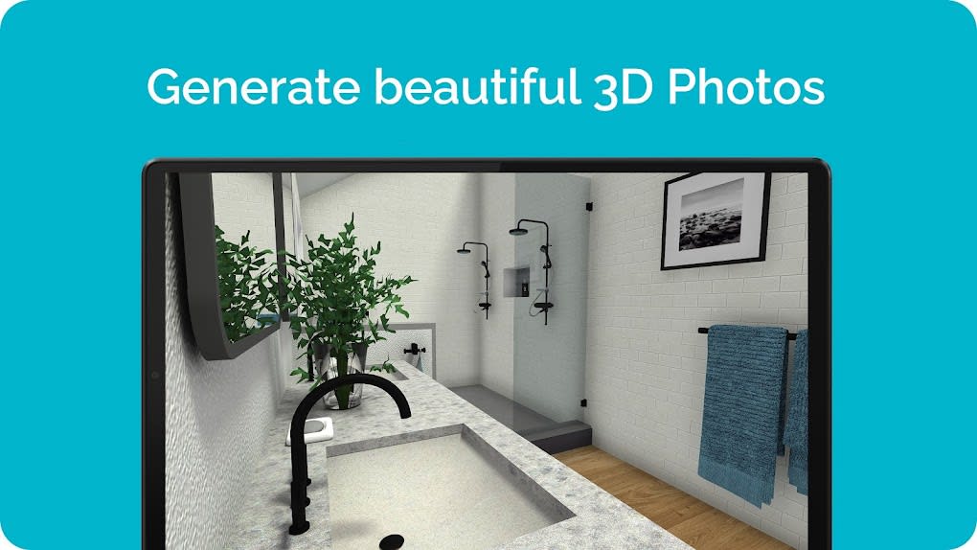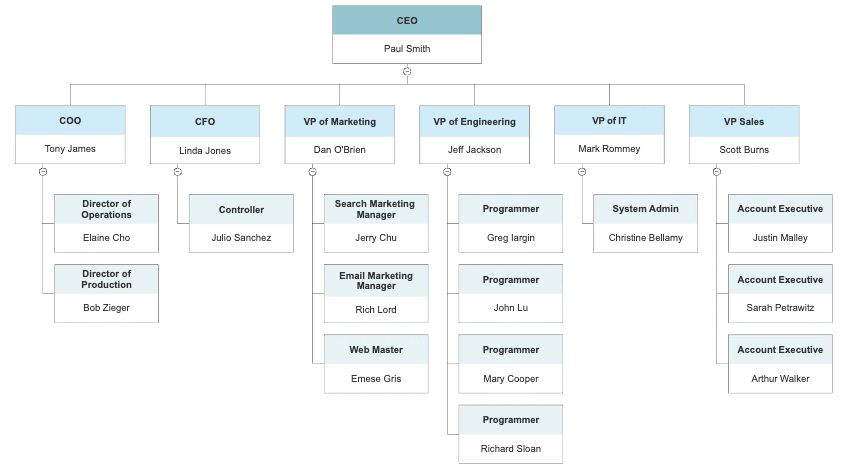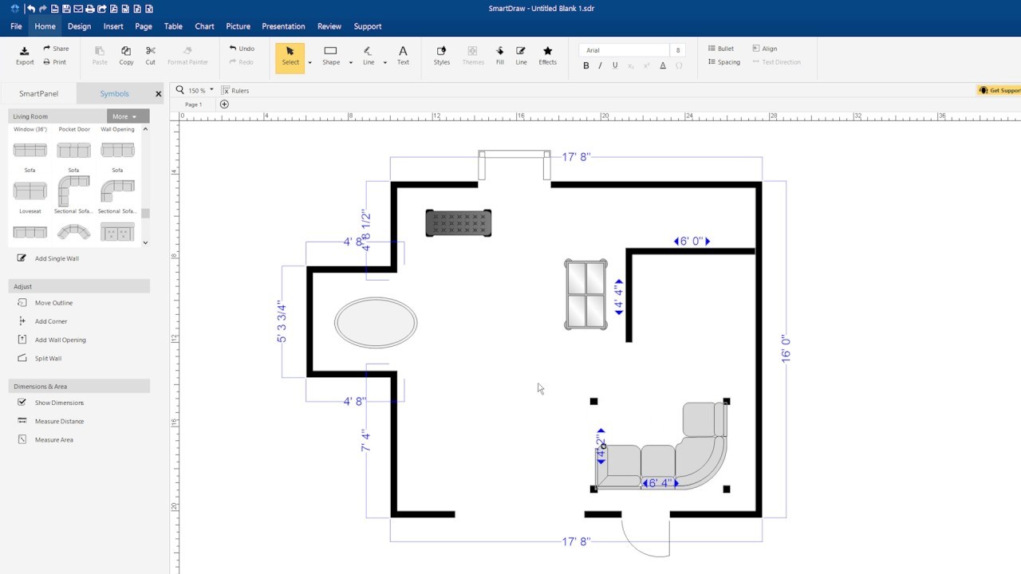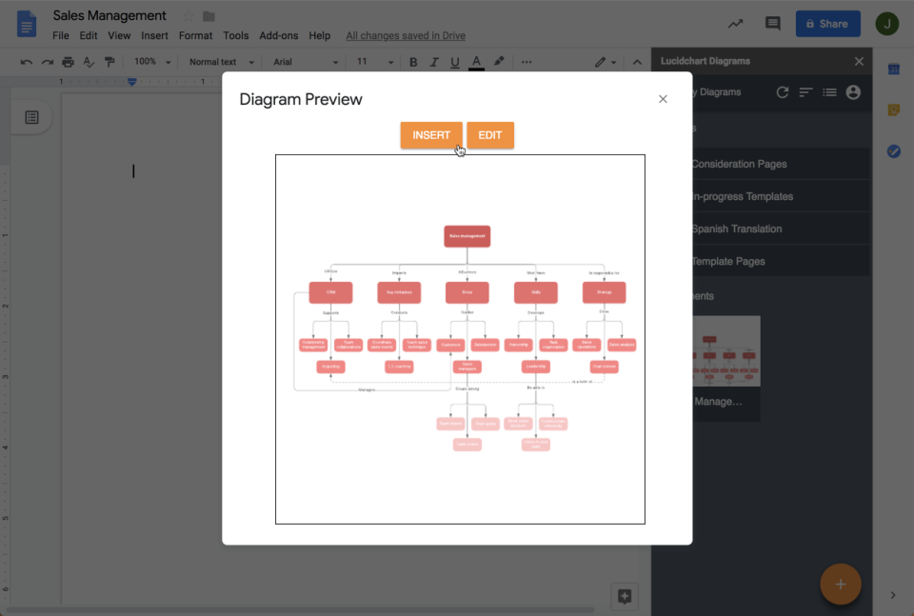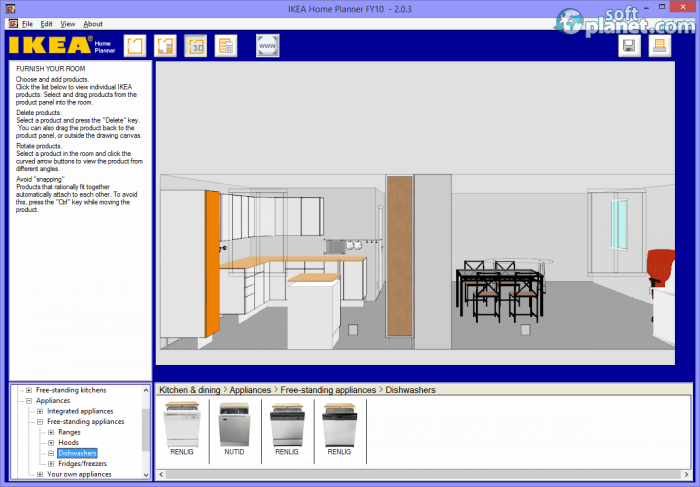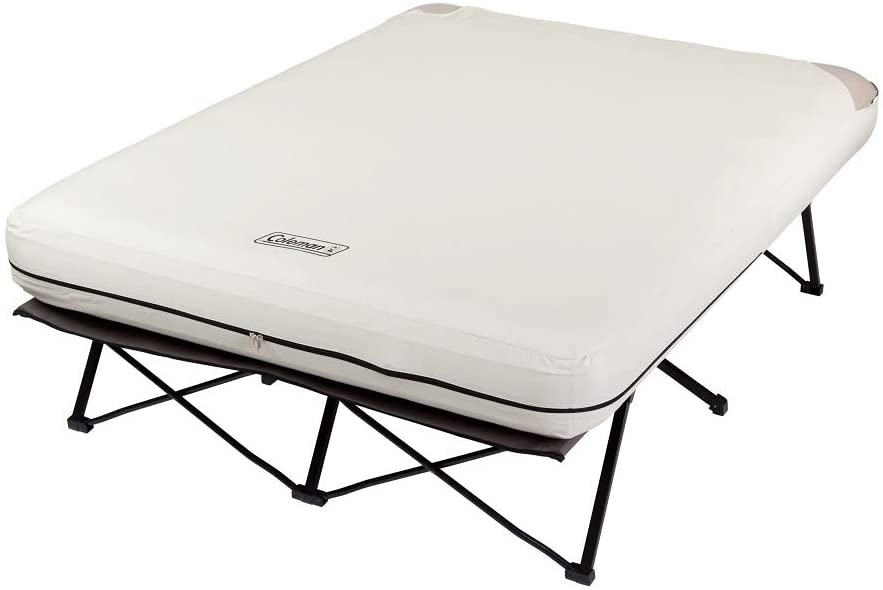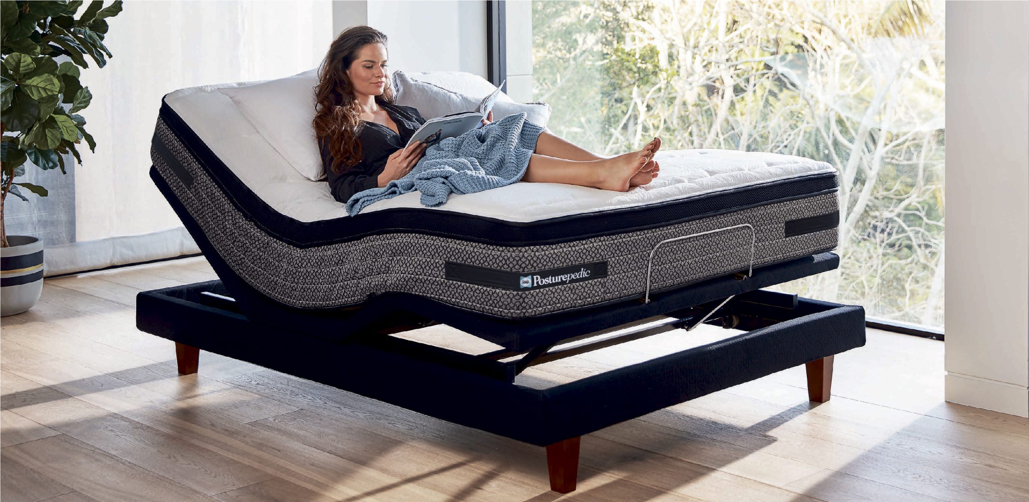1. SketchUp
SketchUp is a powerful and popular software for kitchen design that offers a user-friendly 3D modeling platform. With its intuitive interface, even beginners can easily create detailed and realistic designs. It offers a wide range of tools and features, including a library of pre-made 3D models, customizable materials, and accurate measurements. Whether you're a professional designer or a homeowner looking to remodel your kitchen, SketchUp is a versatile and efficient choice.
2. Home Designer Suite
Home Designer Suite is a comprehensive software that allows you to design, remodel, and visualize your dream kitchen. It offers a range of tools and features, including 3D modeling, virtual walkthroughs, and a library of over 6,000 objects. It also has a drag and drop interface, making it easy to experiment with different layouts and designs. With Home Designer Suite, you can create a detailed and accurate plan for your kitchen renovation project.
3. Chief Architect
Chief Architect is a professional-grade software for kitchen design that offers powerful features and a user-friendly interface. It allows you to create 3D models, generate accurate floor plans, and even create virtual tours of your kitchen design. With its extensive library of materials, textures, and objects, you can create a realistic and detailed representation of your kitchen. Chief Architect is a popular choice among architects and interior designers for its precision and versatility.
4. AutoCAD
AutoCAD is a well-known software for drafting and designing, making it a great choice for kitchen design. It offers a range of tools and features that allow you to create detailed and accurate 2D and 3D designs. With its precise measurement tools, you can ensure that your kitchen design is to scale. AutoCAD also has a vast library of symbols and objects that you can use to customize your design. It's a popular choice among architects, engineers, and designers for its precision and versatility.
5. 2020 Design
2020 Design is a popular software specifically designed for kitchen and bathroom design. It offers a user-friendly interface and a vast library of pre-made designs, textures, and objects, making it easy to create a professional-looking kitchen design. It also has advanced features such as lighting simulation and virtual reality walkthroughs, allowing you to see your design in a realistic and immersive way. With 2020 Design, you can create stunning and accurate kitchen designs for your clients or your own home.
6. ProKitchen
ProKitchen is a powerful software for kitchen design that offers a range of tools and features for both professionals and homeowners. It allows you to create 3D designs with accurate measurements, as well as generate detailed floor plans and elevations. It also has a vast library of cabinet styles and finishes, making it easy to customize your design. With ProKitchen, you can create a realistic and detailed representation of your kitchen design, complete with lighting and appliances.
7. Punch! Home & Landscape Design
Punch! Home & Landscape Design is an all-in-one software that allows you to design and visualize your kitchen, as well as your entire home and outdoor spaces. It offers an easy-to-use interface and a vast library of objects, materials, and plants to choose from. With its drag and drop feature, you can experiment with different layouts and designs, making it perfect for DIY homeowners. Punch! Home & Landscape Design also has advanced features such as 3D rendering and virtual walkthroughs for a realistic and immersive experience.
8. RoomSketcher
RoomSketcher is a user-friendly software for kitchen design that offers a range of tools and features for creating detailed and accurate designs. It allows you to create 2D and 3D floor plans, as well as add furniture, appliances, and finishes to your design. With its cloud-based platform, you can access your designs from any device, making it convenient for collaborating with clients or team members. RoomSketcher also offers a 360-degree view feature, allowing you to see your kitchen design from all angles.
9. SmartDraw
SmartDraw is a versatile software that offers a range of templates and tools for various design projects, including kitchen design. It has a user-friendly interface and a drag and drop feature, making it easy to create detailed and accurate designs. With SmartDraw, you can also import your own images and customize your design with a range of shapes, symbols, and text. It also offers a variety of output options, including 3D printing, making it a great choice for professionals and DIY homeowners.
10. IKEA Home Planner
IKEA Home Planner is a free and easy-to-use software for kitchen design that allows you to plan and visualize your kitchen using IKEA products. It offers a range of tools and features, including a 3D view and a drag and drop interface. With IKEA Home Planner, you can customize the size and layout of your kitchen, as well as add furniture and appliances from IKEA's catalog. It's a great option for those looking for a budget-friendly and user-friendly software for their kitchen design project.
Revamp Your Kitchen with the Best Software for Kitchen Design

Transform Your Kitchen Into Your Dream Space
 The kitchen is the heart of any home, and it's essential to have a functional and aesthetically pleasing space. However, designing a kitchen can be a daunting task, especially if you're not a professional interior designer. With the advancement of technology, there are now various software programs available that can help you create your dream kitchen with ease.
One of the best software options for kitchen design is
DreamPlan Home Design Software
.
The kitchen is the heart of any home, and it's essential to have a functional and aesthetically pleasing space. However, designing a kitchen can be a daunting task, especially if you're not a professional interior designer. With the advancement of technology, there are now various software programs available that can help you create your dream kitchen with ease.
One of the best software options for kitchen design is
DreamPlan Home Design Software
.
Unleash Your Creativity with DreamPlan Home Design Software
 DreamPlan Home Design Software is a user-friendly and powerful tool that allows you to design your kitchen from scratch. It offers a wide range of features, including 3D modeling, customization options, and a vast library of pre-designed elements such as cabinets, appliances, and fixtures.
This software allows you to unleash your creativity and visualize your ideas in a realistic 3D environment.
This feature is incredibly useful as it gives you a better understanding of how your kitchen will look in real life, making it easier to make changes and adjustments as needed.
DreamPlan Home Design Software is a user-friendly and powerful tool that allows you to design your kitchen from scratch. It offers a wide range of features, including 3D modeling, customization options, and a vast library of pre-designed elements such as cabinets, appliances, and fixtures.
This software allows you to unleash your creativity and visualize your ideas in a realistic 3D environment.
This feature is incredibly useful as it gives you a better understanding of how your kitchen will look in real life, making it easier to make changes and adjustments as needed.
Design Your Kitchen with Ease
 DreamPlan Home Design Software
also offers a user-friendly interface, making it easy for anyone to use, even with little to no design experience. The drag-and-drop feature allows you to add and arrange elements in your kitchen design effortlessly. You can also customize the color, texture, and size of each element, giving you full control over the design process.
With this software, designing your kitchen is both fun and stress-free.
DreamPlan Home Design Software
also offers a user-friendly interface, making it easy for anyone to use, even with little to no design experience. The drag-and-drop feature allows you to add and arrange elements in your kitchen design effortlessly. You can also customize the color, texture, and size of each element, giving you full control over the design process.
With this software, designing your kitchen is both fun and stress-free.
Get Accurate Measurements and Cost Estimates
 One of the most challenging aspects of kitchen design is getting accurate measurements and cost estimates. With
DreamPlan Home Design Software
, you can input the exact dimensions of your kitchen and get precise measurements. It also provides cost estimates for each element in your design, allowing you to stay within your budget.
This feature is a game-changer for those who are working on a tight budget or want to have a clear idea of the overall cost of their kitchen design.
One of the most challenging aspects of kitchen design is getting accurate measurements and cost estimates. With
DreamPlan Home Design Software
, you can input the exact dimensions of your kitchen and get precise measurements. It also provides cost estimates for each element in your design, allowing you to stay within your budget.
This feature is a game-changer for those who are working on a tight budget or want to have a clear idea of the overall cost of their kitchen design.
Final Thoughts
 In conclusion,
DreamPlan Home Design Software
is undoubtedly one of the best software options for kitchen design. It offers a wide range of features that are both user-friendly and professional. With this software, you can transform your kitchen into your dream space, unleash your creativity, and get accurate measurements and cost estimates. Say goodbye to the hassle of traditional kitchen design methods and hello to a stress-free and efficient way of creating your dream kitchen.
In conclusion,
DreamPlan Home Design Software
is undoubtedly one of the best software options for kitchen design. It offers a wide range of features that are both user-friendly and professional. With this software, you can transform your kitchen into your dream space, unleash your creativity, and get accurate measurements and cost estimates. Say goodbye to the hassle of traditional kitchen design methods and hello to a stress-free and efficient way of creating your dream kitchen.


