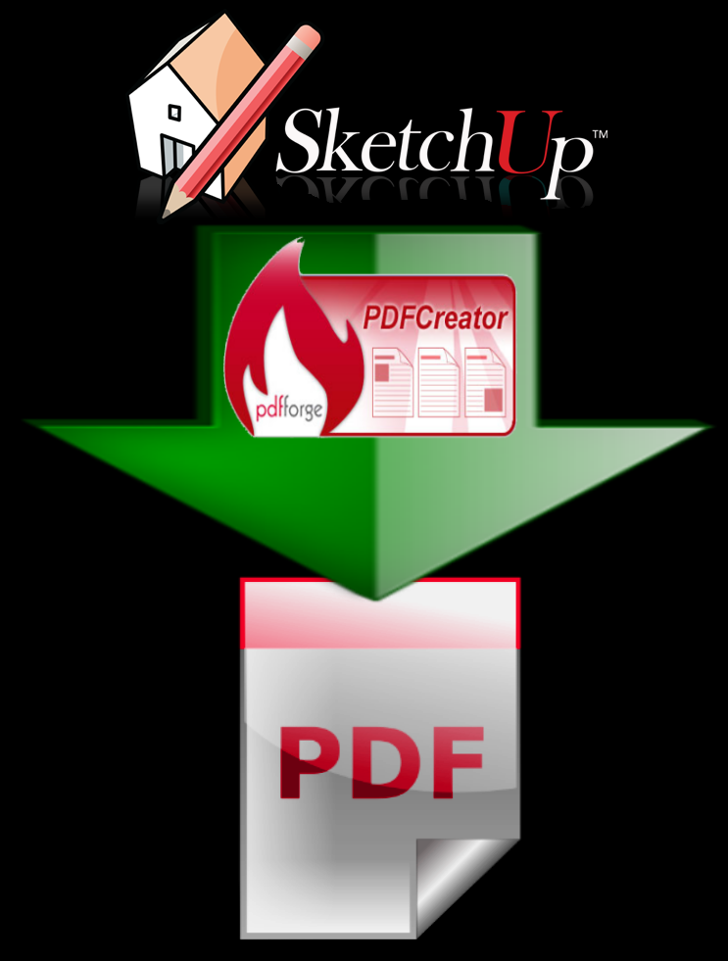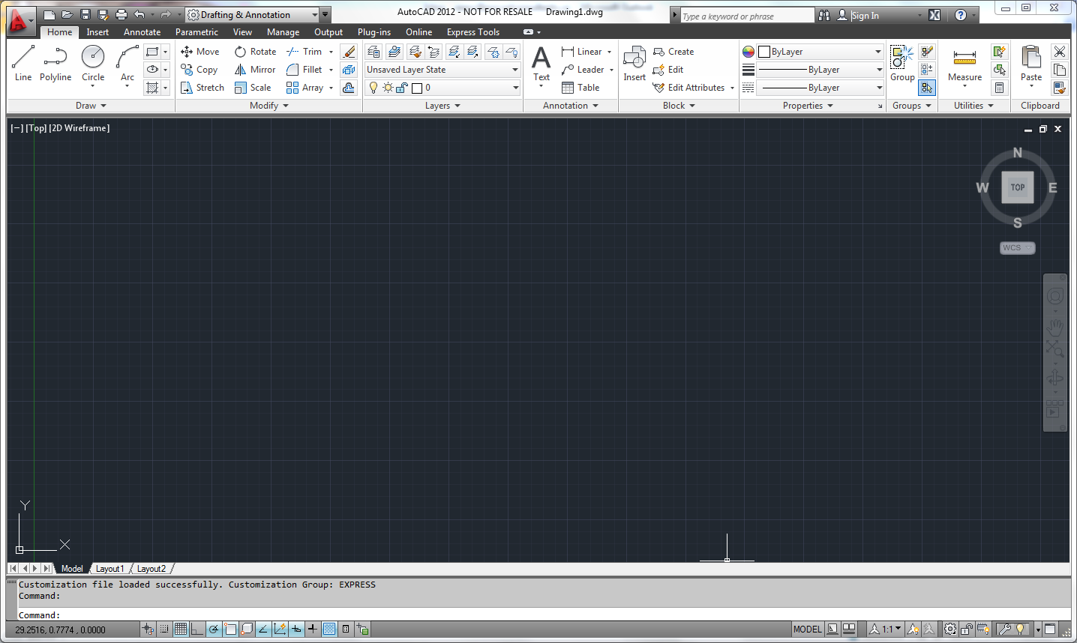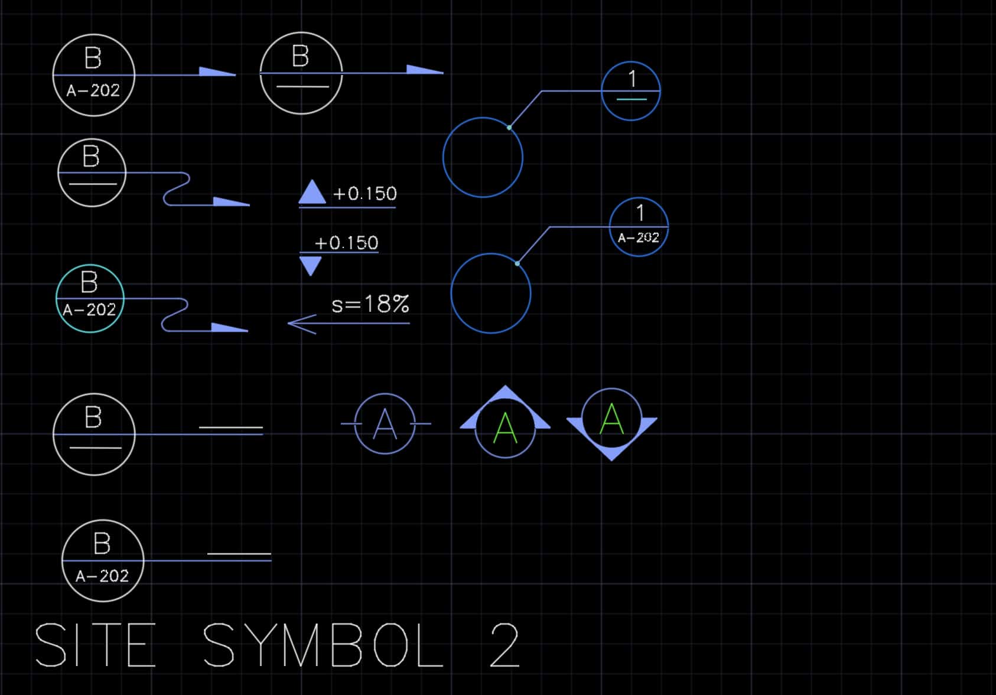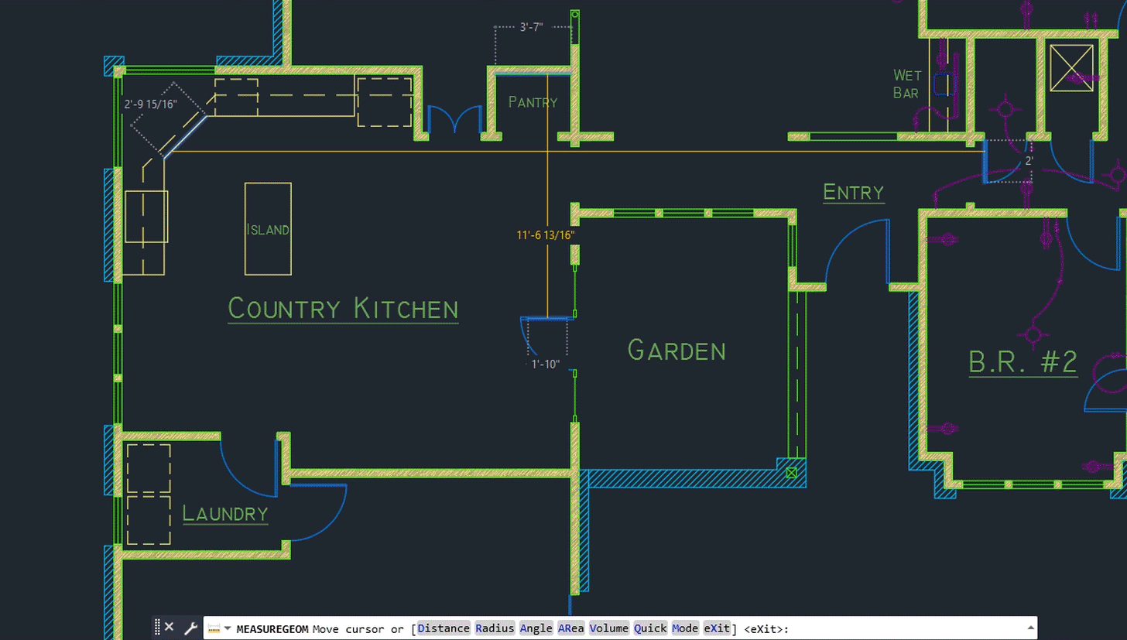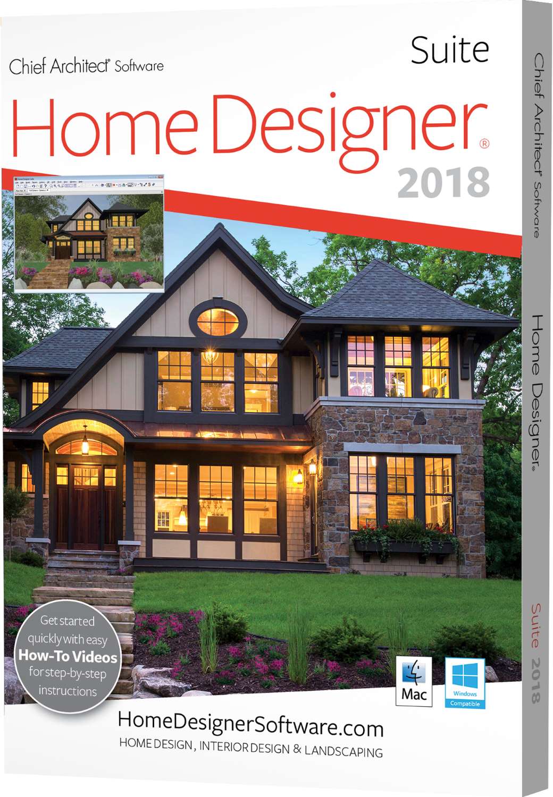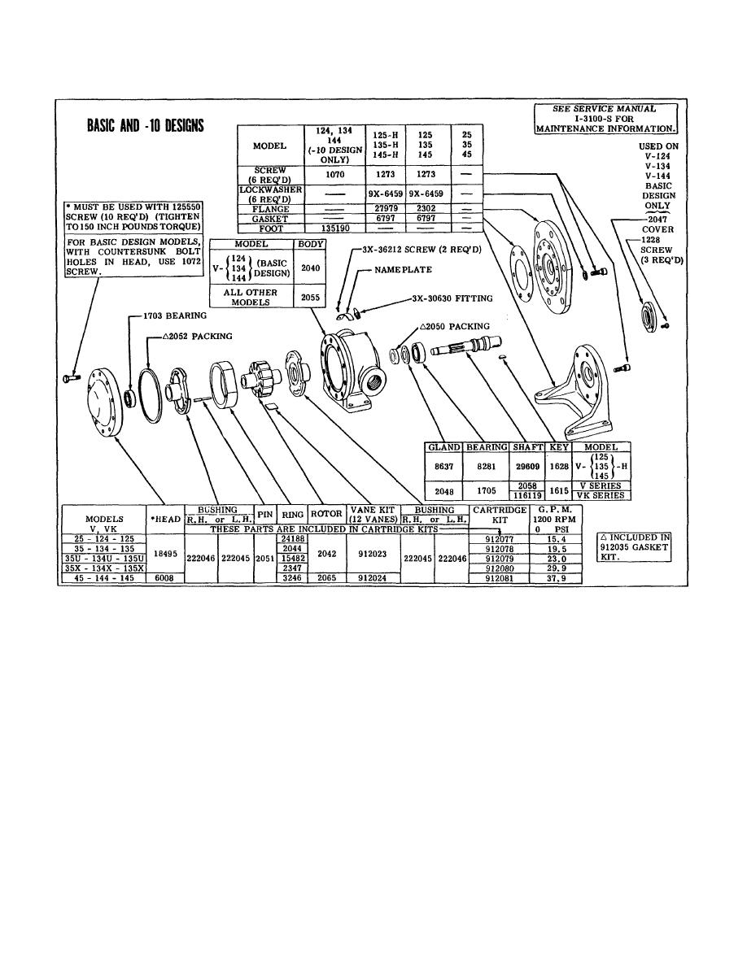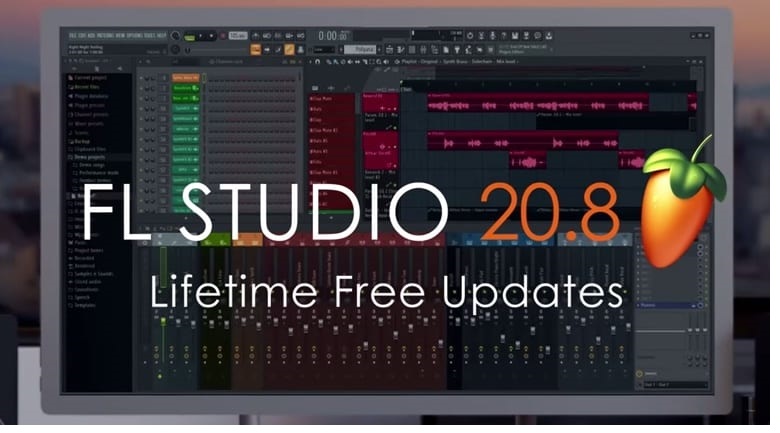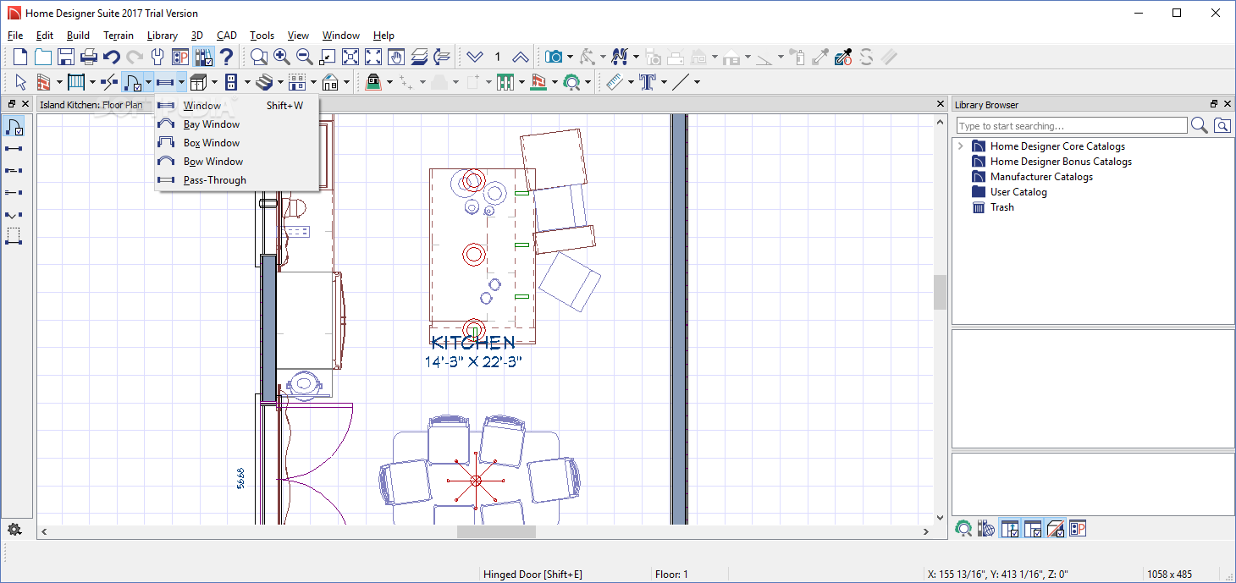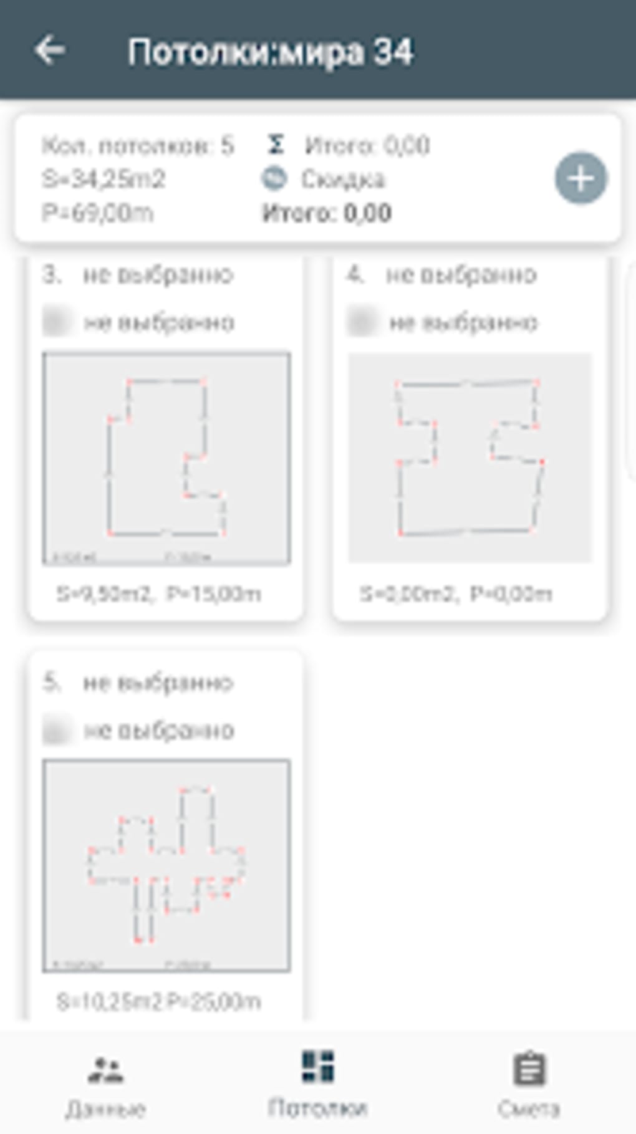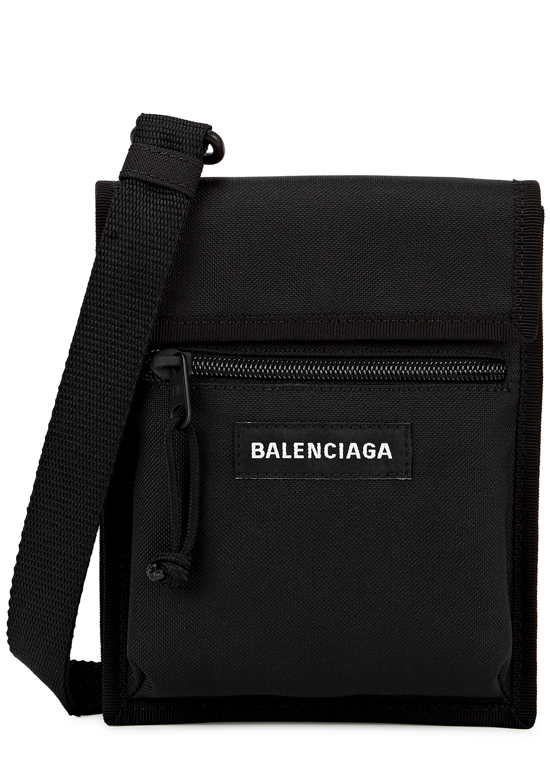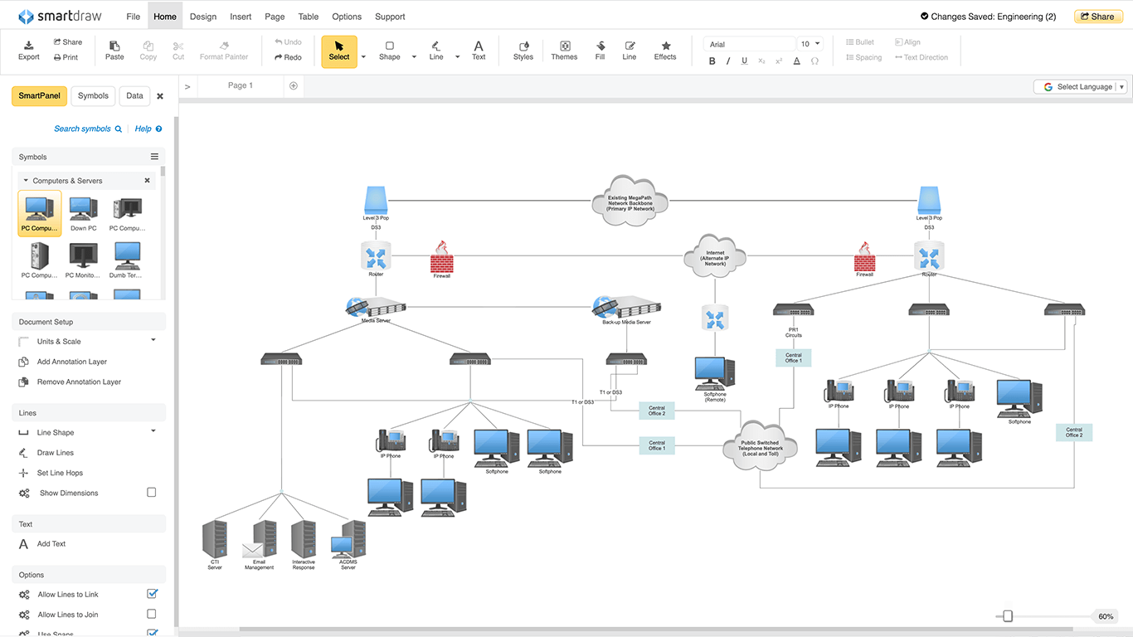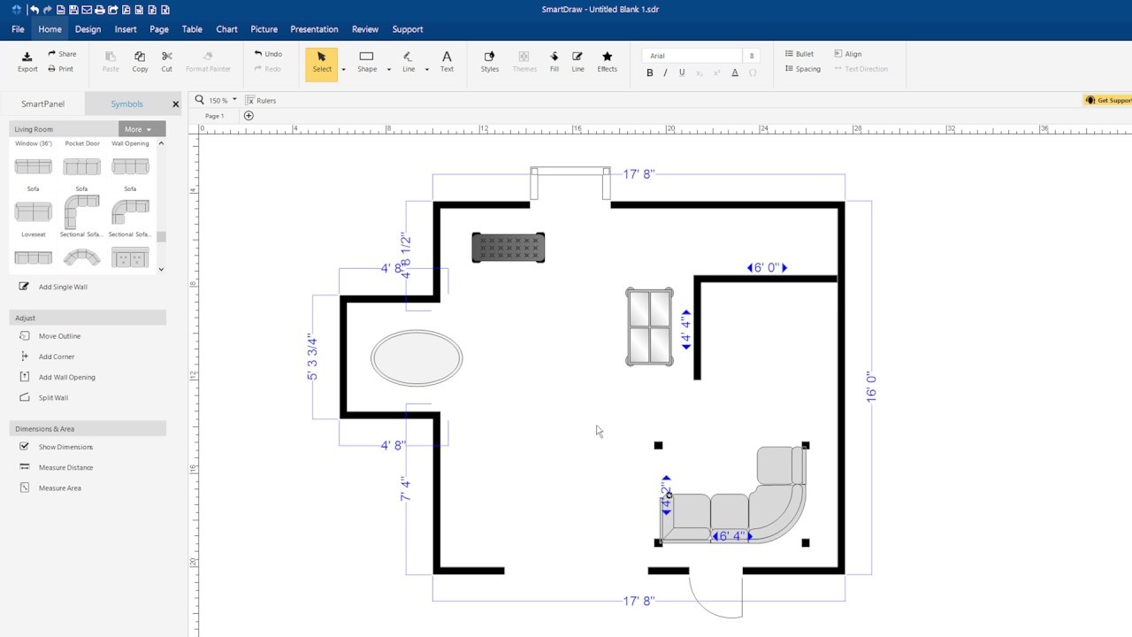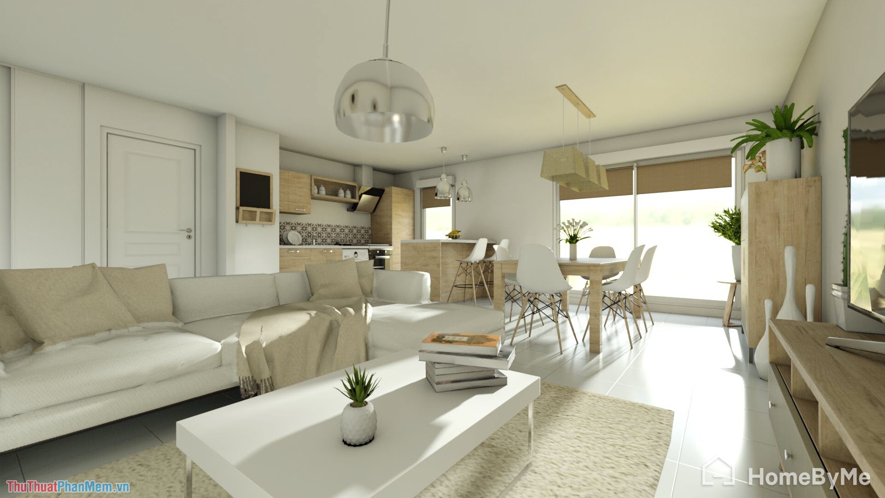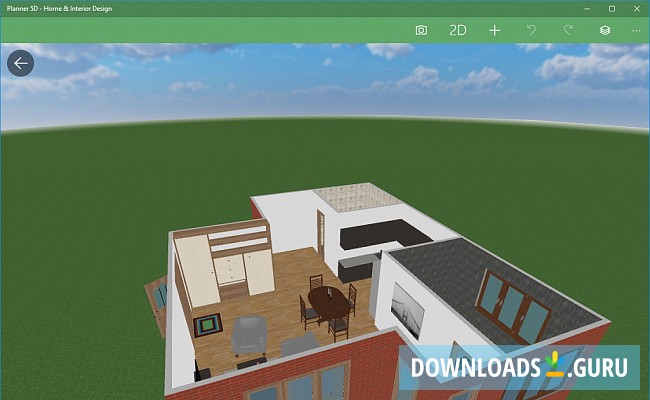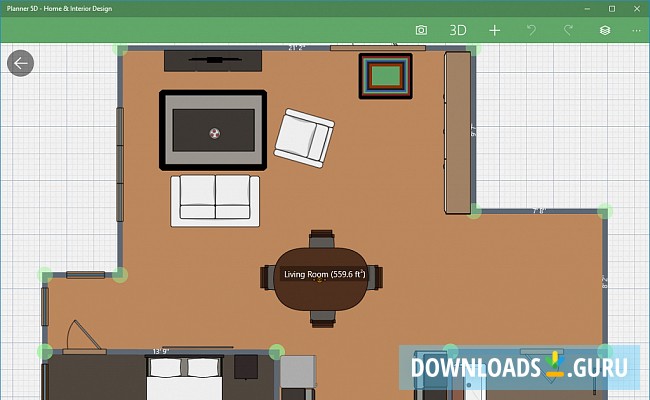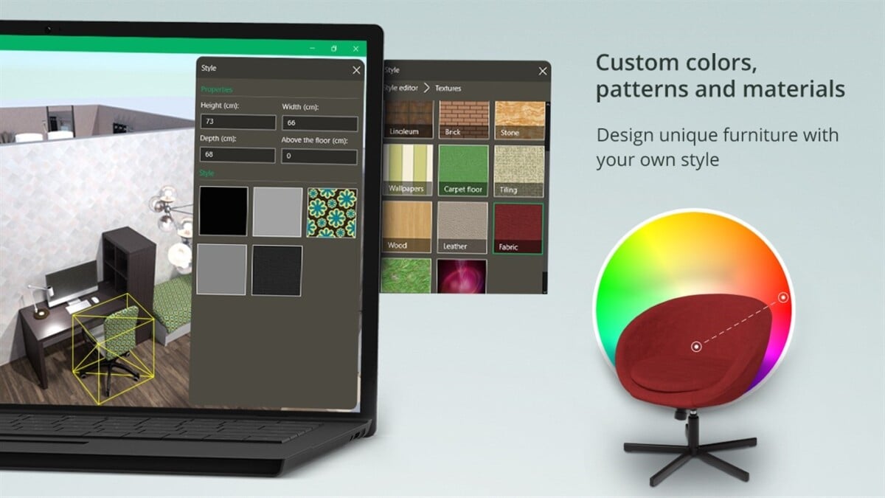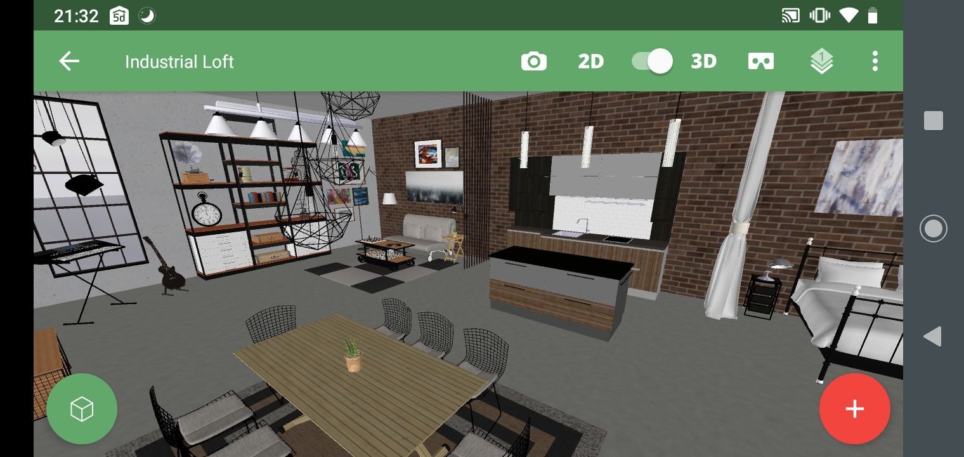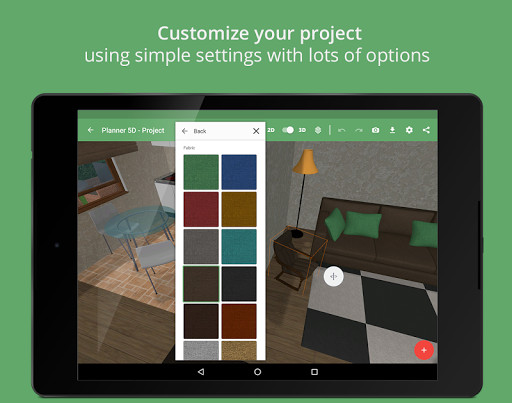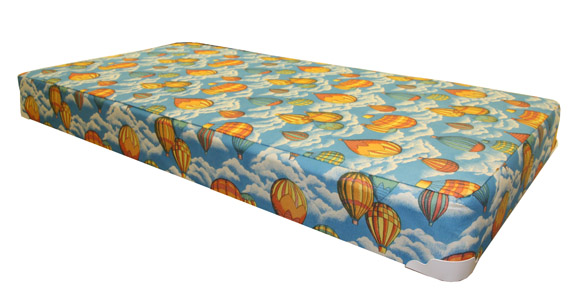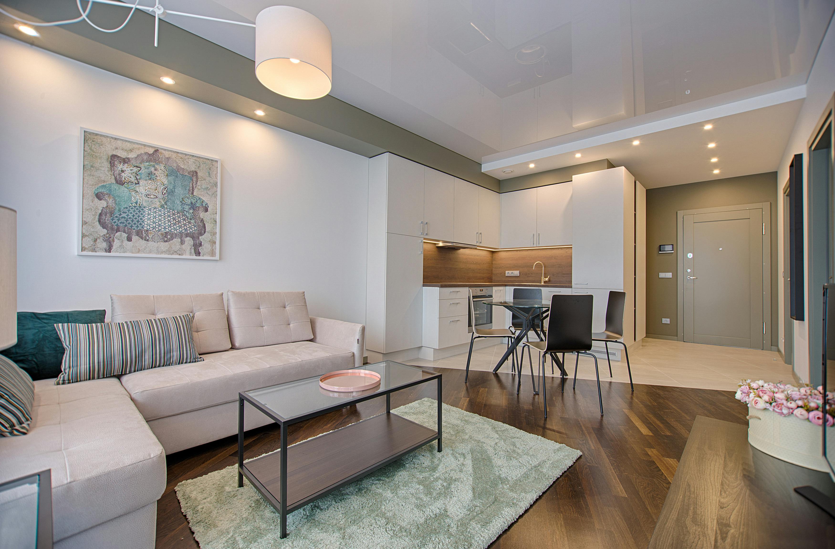SketchUp is a popular choice among kitchen designers for its user-friendly interface and powerful 3D modeling capabilities. This program allows you to create detailed and realistic kitchen designs, making it a top choice for professionals and DIY enthusiasts alike. With SketchUp, you can easily visualize your design ideas and make necessary changes before bringing them to life.1. SketchUp
AutoCAD is a well-known computer-aided design (CAD) software that offers a wide range of tools for kitchen design. Its precise measurements and detailed drafting capabilities make it a must-have for professionals in the industry. With AutoCAD, you can create accurate floor plans, elevations, and 3D renderings of your dream kitchen.2. AutoCAD
Chief Architect is a powerful design program that caters specifically to the needs of residential designers and architects. This software offers a comprehensive set of tools for creating detailed and professional kitchen designs. Its 3D visualization and virtual walkthrough features make it easier for clients to envision their future kitchen.3. Chief Architect
20-20 Design is an all-in-one solution for kitchen designers, offering a wide range of features for creating stunning and functional kitchen designs. This software allows you to customize every aspect of your design, from cabinet styles to lighting options. With its vast library of products and materials, you can create a realistic representation of your dream kitchen.4. 20-20 Design
Home Designer Suite is a user-friendly software that caters to both novice and experienced kitchen designers. With its intuitive interface and drag-and-drop capabilities, you can easily create a customized kitchen design in no time. This program also allows you to add details such as plumbing and electrical plans, making it a comprehensive tool for kitchen design.5. Home Designer Suite
Punch! Home & Landscape Design is a versatile program that offers a variety of tools for creating stunning kitchen designs. With its easy-to-use interface and extensive library of objects and materials, you can create a unique and eye-catching kitchen design. This software also allows you to view your design in 3D and make necessary changes before finalizing your plan.6. Punch! Home & Landscape Design
RoomSketcher is a cloud-based software that allows you to create and access your kitchen designs from any device. Its straightforward interface and intuitive tools make it a top choice for beginners and professionals alike. With RoomSketcher, you can create stunning 3D visuals and interactive floor plans to bring your kitchen design to life.7. RoomSketcher
SmartDraw is a powerful diagramming software that offers a wide range of features for kitchen design. This program allows you to create detailed floor plans, elevations, and 3D renderings with ease. Its extensive library of pre-made templates and objects makes it a time-saving tool for kitchen designers.8. SmartDraw
HomeByMe is a free online software that allows you to design your dream kitchen in 3D. With its intuitive interface and vast library of products and materials, you can create a realistic and functional kitchen design. This program also offers a virtual reality feature, allowing you to experience your design in a more immersive way.9. HomeByMe
Planner 5D is a user-friendly software that lets you design your kitchen in 2D and 3D. With its drag-and-drop interface and wide range of customizable objects, you can create a unique and personalized kitchen design. This program also offers a virtual reality feature, allowing you to experience your design in a realistic and immersive way.10. Planner 5D
The Best Kitchen Design Programme for Your Dream Home

Creating Your Dream Kitchen
/AMI089-4600040ba9154b9ab835de0c79d1343a.jpg) When it comes to designing your dream home, the kitchen is often considered the heart of the house. It's where families gather, delicious meals are created, and memories are made. That's why it's important to have a kitchen that not only looks great but also functions efficiently. With the advancement of technology, there are now many
kitchen design programmes
available to help you bring your dream kitchen to life. But which one is the best? Look no further, as we introduce you to the top-rated
kitchen design programme
that will make your dream kitchen a reality.
When it comes to designing your dream home, the kitchen is often considered the heart of the house. It's where families gather, delicious meals are created, and memories are made. That's why it's important to have a kitchen that not only looks great but also functions efficiently. With the advancement of technology, there are now many
kitchen design programmes
available to help you bring your dream kitchen to life. But which one is the best? Look no further, as we introduce you to the top-rated
kitchen design programme
that will make your dream kitchen a reality.
Introducing KitchenGenius
 One of the most popular and highly recommended
kitchen design programmes
is
KitchenGenius
. This innovative software allows you to create your dream kitchen in a virtual environment, giving you a realistic 3D view of your design. With its user-friendly interface and extensive library of kitchen layouts, appliances, and materials, you can easily customize and plan every aspect of your dream kitchen. Whether you prefer a modern, minimalist look or a cozy, traditional style,
KitchenGenius
has all the tools and features to help you create your perfect kitchen.
One of the most popular and highly recommended
kitchen design programmes
is
KitchenGenius
. This innovative software allows you to create your dream kitchen in a virtual environment, giving you a realistic 3D view of your design. With its user-friendly interface and extensive library of kitchen layouts, appliances, and materials, you can easily customize and plan every aspect of your dream kitchen. Whether you prefer a modern, minimalist look or a cozy, traditional style,
KitchenGenius
has all the tools and features to help you create your perfect kitchen.
The Benefits of Using KitchenGenius
 Aside from its user-friendly interface and extensive library,
KitchenGenius
also offers a range of benefits that make it stand out among other
kitchen design programmes
. Firstly, it allows you to experiment with different layouts and designs, helping you to visualize your dream kitchen before making any major changes or investments. Additionally,
KitchenGenius
provides accurate cost estimates, making it easier to stay within your budget. It also allows you to save and share your designs with contractors and interior designers, making the renovation process smoother and more efficient.
Aside from its user-friendly interface and extensive library,
KitchenGenius
also offers a range of benefits that make it stand out among other
kitchen design programmes
. Firstly, it allows you to experiment with different layouts and designs, helping you to visualize your dream kitchen before making any major changes or investments. Additionally,
KitchenGenius
provides accurate cost estimates, making it easier to stay within your budget. It also allows you to save and share your designs with contractors and interior designers, making the renovation process smoother and more efficient.
In Conclusion
 In conclusion, when it comes to designing your dream kitchen, using a
kitchen design programme
is essential. And
KitchenGenius
is undoubtedly the best choice for creating a functional and visually stunning kitchen. With its user-friendly interface, extensive library, and range of benefits,
KitchenGenius
will help you bring your dream kitchen to life. So why wait? Start using
KitchenGenius
today and turn your dream kitchen into a reality!
In conclusion, when it comes to designing your dream kitchen, using a
kitchen design programme
is essential. And
KitchenGenius
is undoubtedly the best choice for creating a functional and visually stunning kitchen. With its user-friendly interface, extensive library, and range of benefits,
KitchenGenius
will help you bring your dream kitchen to life. So why wait? Start using
KitchenGenius
today and turn your dream kitchen into a reality!

