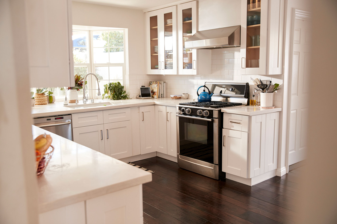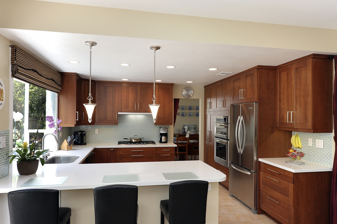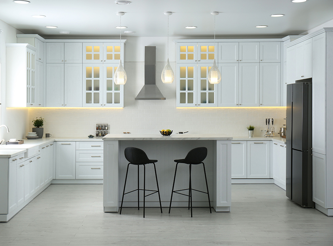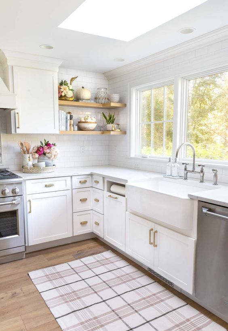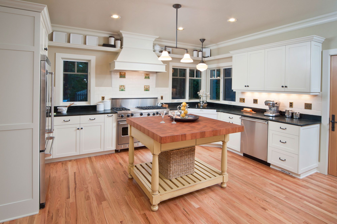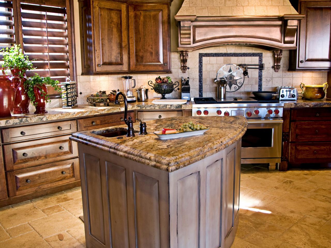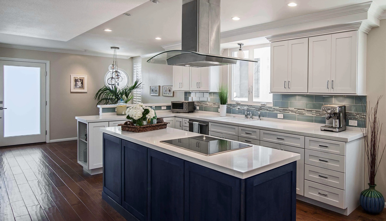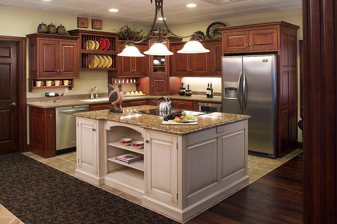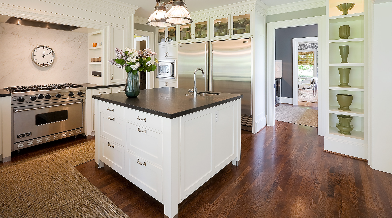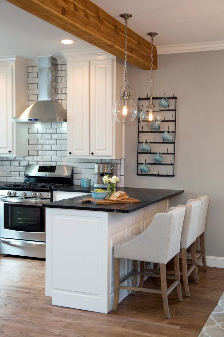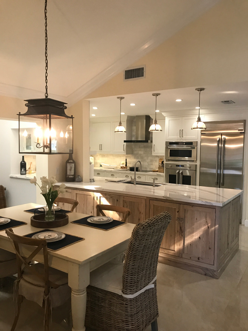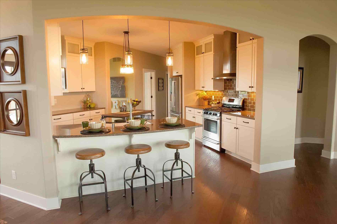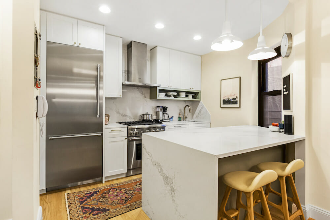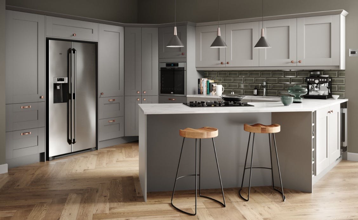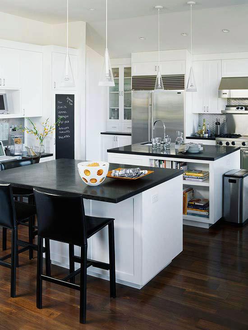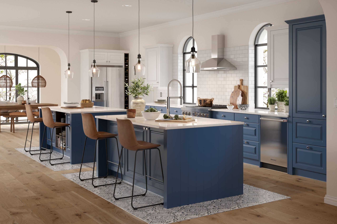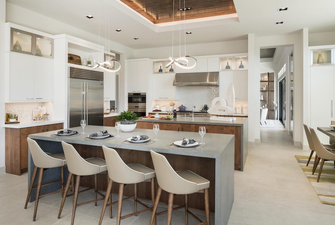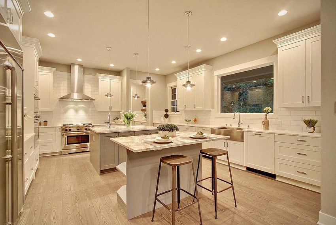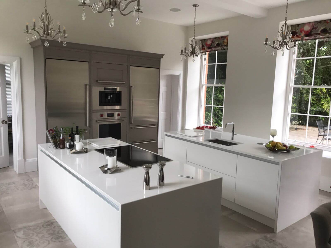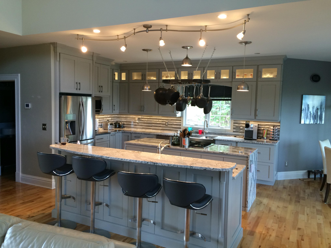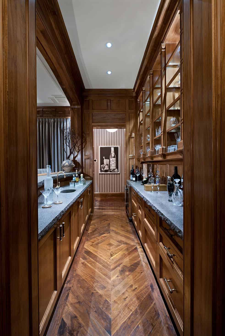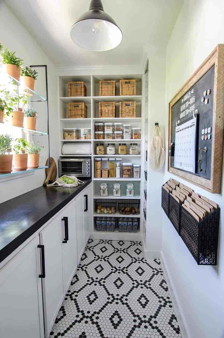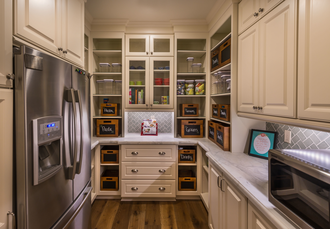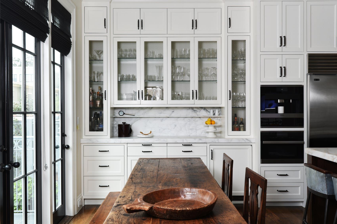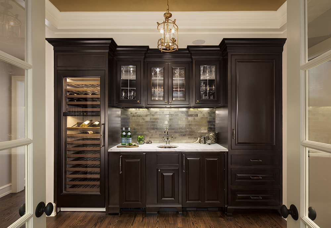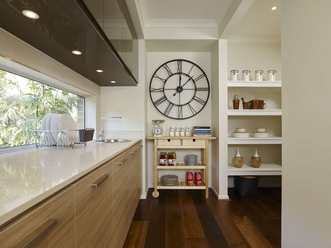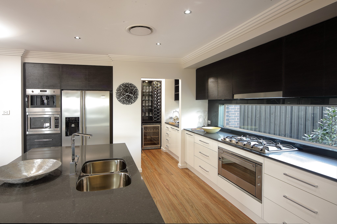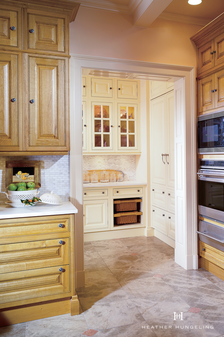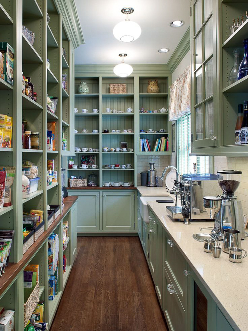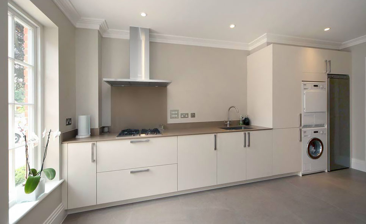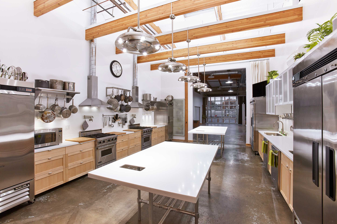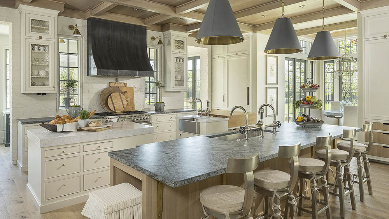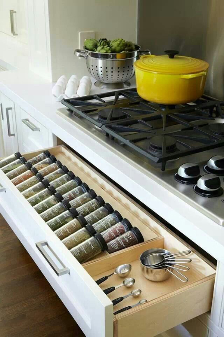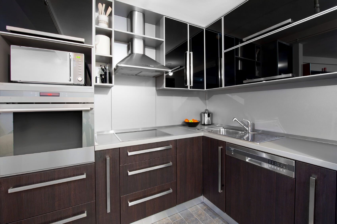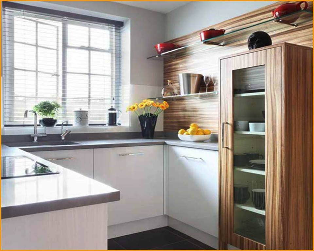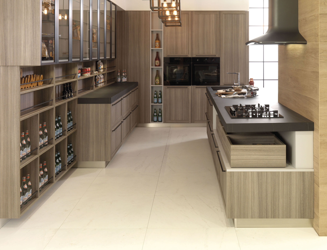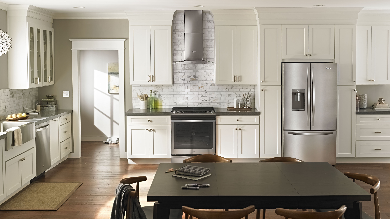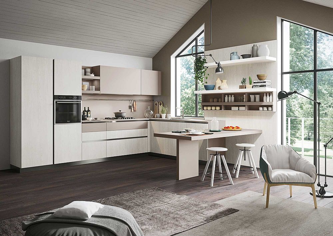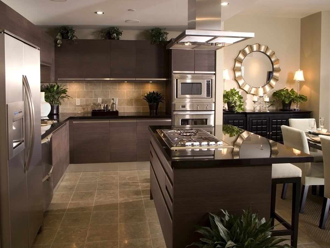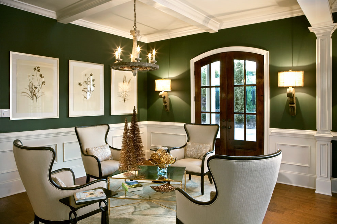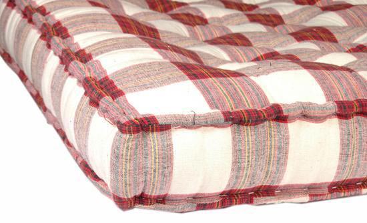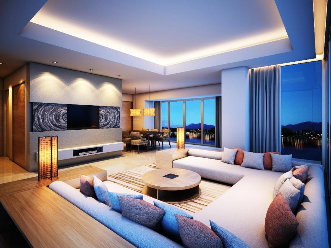The open concept kitchen is one of the most popular designs for multiple cooks. With its open layout, this type of kitchen allows for easy communication and movement between different cooking stations. It also creates a spacious and airy feel, making it perfect for socializing and entertaining while cooking. Open concept kitchens are also great for families, as parents can keep an eye on their children while preparing meals.Open Concept Kitchen
For smaller spaces, a galley kitchen is a great option for multiple cooks. This design features two parallel countertops and a narrow walkway in between. It maximizes every inch of space and allows for efficient movement between cooking areas. Galley kitchens are also budget-friendly and can be easily customized to fit any style.Galley Kitchen
With three walls of cabinets and countertops, a U-shaped kitchen is ideal for multiple cooks. This layout provides ample storage and counter space, allowing for multiple people to work simultaneously without getting in each other's way. It also creates a cozy and intimate atmosphere, perfect for family gatherings.U-Shaped Kitchen
The L-shaped kitchen is another great option for multiple cooks. This design features two perpendicular countertops, creating a natural work triangle between the stove, sink, and refrigerator. L-shaped kitchens are also versatile and can be adapted to fit any space and style.L-Shaped Kitchen
An island kitchen is a popular choice for larger spaces and those who love to entertain. This design features a standalone countertop in the center of the kitchen, providing additional workspace and storage. It also creates a central hub for socializing and can double as a dining area or breakfast bar.Island Kitchen
Similar to an island kitchen, a peninsula kitchen also features a standalone countertop, but it is connected to one wall. This design is perfect for smaller spaces or for those who want an island-like feel without sacrificing too much floor space. A peninsula kitchen also provides additional seating and storage options.Peninsula Kitchen
For those who have the space and budget, a double island kitchen is the ultimate choice for multiple cooks. This design features two separate islands, providing ample workspace and storage for multiple people to work at once. It also adds a touch of luxury and grandeur to any kitchen.Double Island Kitchen
A butler's pantry is a separate room off of the kitchen, typically used for storage and food preparation. This design is perfect for larger homes and those who regularly host formal dinners or events. It allows for multiple cooks to work behind the scenes without interrupting the flow of the main kitchen.Butler's Pantry
Similar to a butler's pantry, a prep kitchen is a separate space specifically designed for food preparation. This design is ideal for those who love to cook and entertain on a regular basis. It allows for multiple cooks to work together without cluttering the main kitchen.Prep Kitchen
With the rise of technology, incorporating smart features into the kitchen design is becoming increasingly popular for multiple cooks. From touchless faucets to voice-activated appliances, these features make cooking more efficient and convenient for multiple people. Smart kitchen design also allows for easier communication and coordination between cooks, making meal preparation a breeze.Smart Kitchen Design
The Importance of an Efficient Kitchen Design for Multiple Cooks
/AMI089-4600040ba9154b9ab835de0c79d1343a.jpg) When it comes to designing a kitchen, functionality and practicality are key factors to consider. This is especially true for households with multiple cooks. The kitchen is often the heart of a home, and with multiple people using it simultaneously, it can quickly become chaotic and overwhelming. That's why it's essential to have a kitchen design that is not only aesthetically pleasing but also efficient for multiple cooks.
When it comes to designing a kitchen, functionality and practicality are key factors to consider. This is especially true for households with multiple cooks. The kitchen is often the heart of a home, and with multiple people using it simultaneously, it can quickly become chaotic and overwhelming. That's why it's essential to have a kitchen design that is not only aesthetically pleasing but also efficient for multiple cooks.
Maximizing Space
 One of the biggest challenges in a multi-cook kitchen is space. With more than one person working in the kitchen, there needs to be enough room for everyone to move around comfortably without bumping into each other. This is where thoughtful and strategic
space planning
comes into play.
Cabinet and countertop
placement should be carefully considered to ensure smooth movements and easy access to necessary tools and ingredients. Utilizing
corner cabinets
and
pull-out shelves
can also help maximize storage space and keep the countertops clutter-free.
One of the biggest challenges in a multi-cook kitchen is space. With more than one person working in the kitchen, there needs to be enough room for everyone to move around comfortably without bumping into each other. This is where thoughtful and strategic
space planning
comes into play.
Cabinet and countertop
placement should be carefully considered to ensure smooth movements and easy access to necessary tools and ingredients. Utilizing
corner cabinets
and
pull-out shelves
can also help maximize storage space and keep the countertops clutter-free.
Multiple Workstations
 In a kitchen with multiple cooks, it's important to have designated workstations for each person. This not only helps with organization but also allows for efficient workflow. Consider incorporating
islands
or
peninsulas
into the kitchen design, which can serve as additional work and prep areas. These can also act as a barrier between the different workstations, giving each cook their own space to work in.
In a kitchen with multiple cooks, it's important to have designated workstations for each person. This not only helps with organization but also allows for efficient workflow. Consider incorporating
islands
or
peninsulas
into the kitchen design, which can serve as additional work and prep areas. These can also act as a barrier between the different workstations, giving each cook their own space to work in.
Smart Storage Solutions
 In a multi-cook kitchen, having adequate storage space is crucial. However, it's not just about having enough storage, but also about utilizing it efficiently. Consider installing
deep drawers
instead of traditional cabinets, as they allow for easier access and can hold larger items.
Hanging racks
and
pull-out spice racks
are also great ways to maximize storage space and keep commonly used items easily accessible.
In a multi-cook kitchen, having adequate storage space is crucial. However, it's not just about having enough storage, but also about utilizing it efficiently. Consider installing
deep drawers
instead of traditional cabinets, as they allow for easier access and can hold larger items.
Hanging racks
and
pull-out spice racks
are also great ways to maximize storage space and keep commonly used items easily accessible.
Easy-to-Clean Surfaces
 With multiple cooks, the kitchen can quickly become a messy and dirty space. That's why it's essential to have surfaces that are easy to clean and maintain. Opt for
quartz or granite
countertops, as they are durable and non-porous, making them resistant to stains and spills.
Porcelain or ceramic
tiles are also great options for kitchen floors, as they are easy to clean and maintain.
With multiple cooks, the kitchen can quickly become a messy and dirty space. That's why it's essential to have surfaces that are easy to clean and maintain. Opt for
quartz or granite
countertops, as they are durable and non-porous, making them resistant to stains and spills.
Porcelain or ceramic
tiles are also great options for kitchen floors, as they are easy to clean and maintain.
Proper Lighting
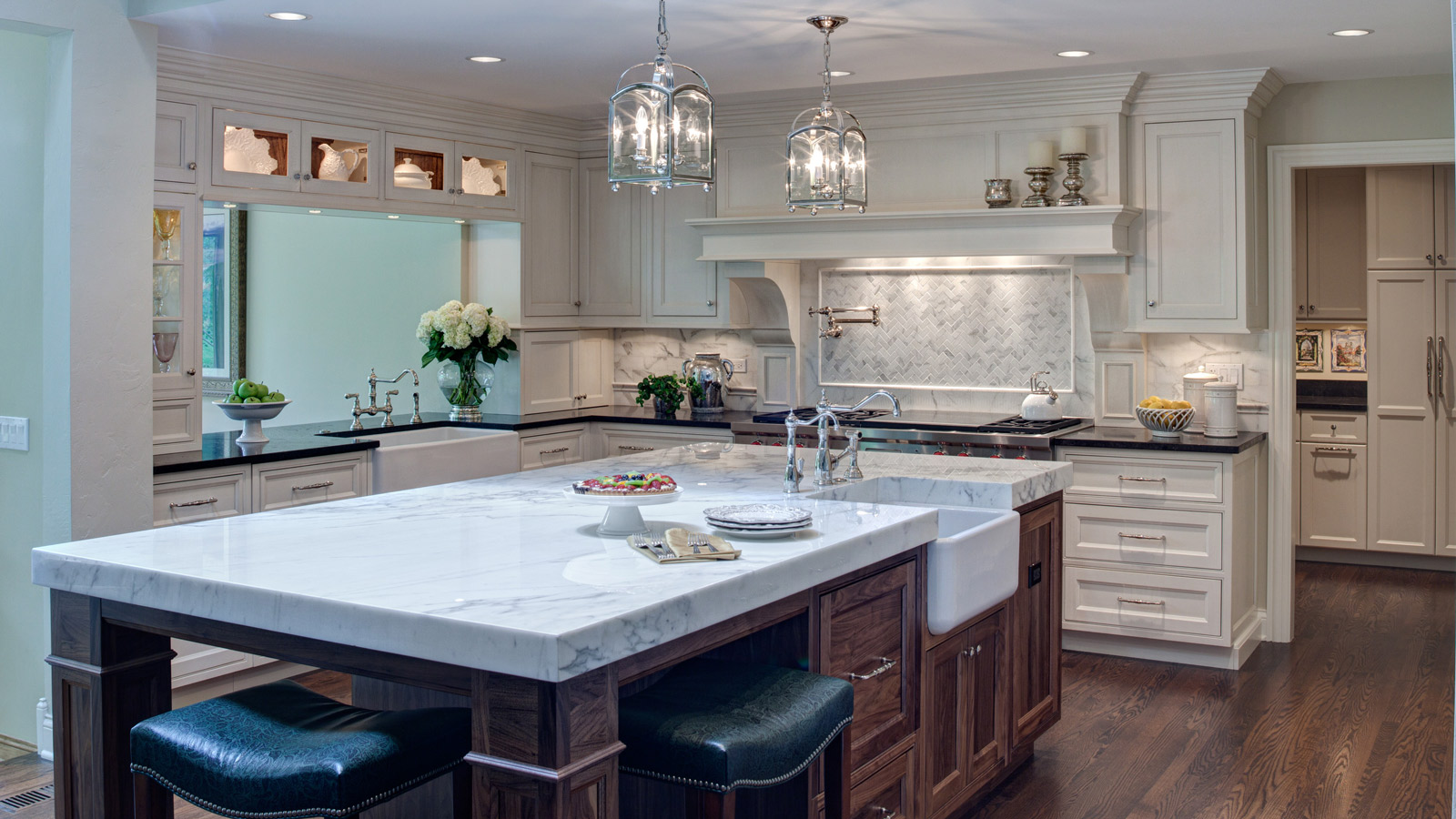 Good lighting is crucial in any kitchen, but it's especially important in a multi-cook kitchen. Each workstation should have its own
task lighting
to ensure that each cook has adequate lighting while working. Installing
under-cabinet lighting
can also help brighten up the space and make it easier to see what's on the countertops.
Good lighting is crucial in any kitchen, but it's especially important in a multi-cook kitchen. Each workstation should have its own
task lighting
to ensure that each cook has adequate lighting while working. Installing
under-cabinet lighting
can also help brighten up the space and make it easier to see what's on the countertops.
In Conclusion
/LondonShowroom_DSC_0174copy-3b313e7fee25487091097e6812ca490e.jpg) Incorporating these design elements into a kitchen can make a world of difference for households with multiple cooks. By maximizing space, creating designated workstations, utilizing smart storage solutions, having easy-to-clean surfaces, and proper lighting, a kitchen can become a functional and efficient space for multiple cooks to work in harmoniously. With the right design, a multi-cook kitchen can be a place of collaboration and creativity, rather than chaos.
Incorporating these design elements into a kitchen can make a world of difference for households with multiple cooks. By maximizing space, creating designated workstations, utilizing smart storage solutions, having easy-to-clean surfaces, and proper lighting, a kitchen can become a functional and efficient space for multiple cooks to work in harmoniously. With the right design, a multi-cook kitchen can be a place of collaboration and creativity, rather than chaos.











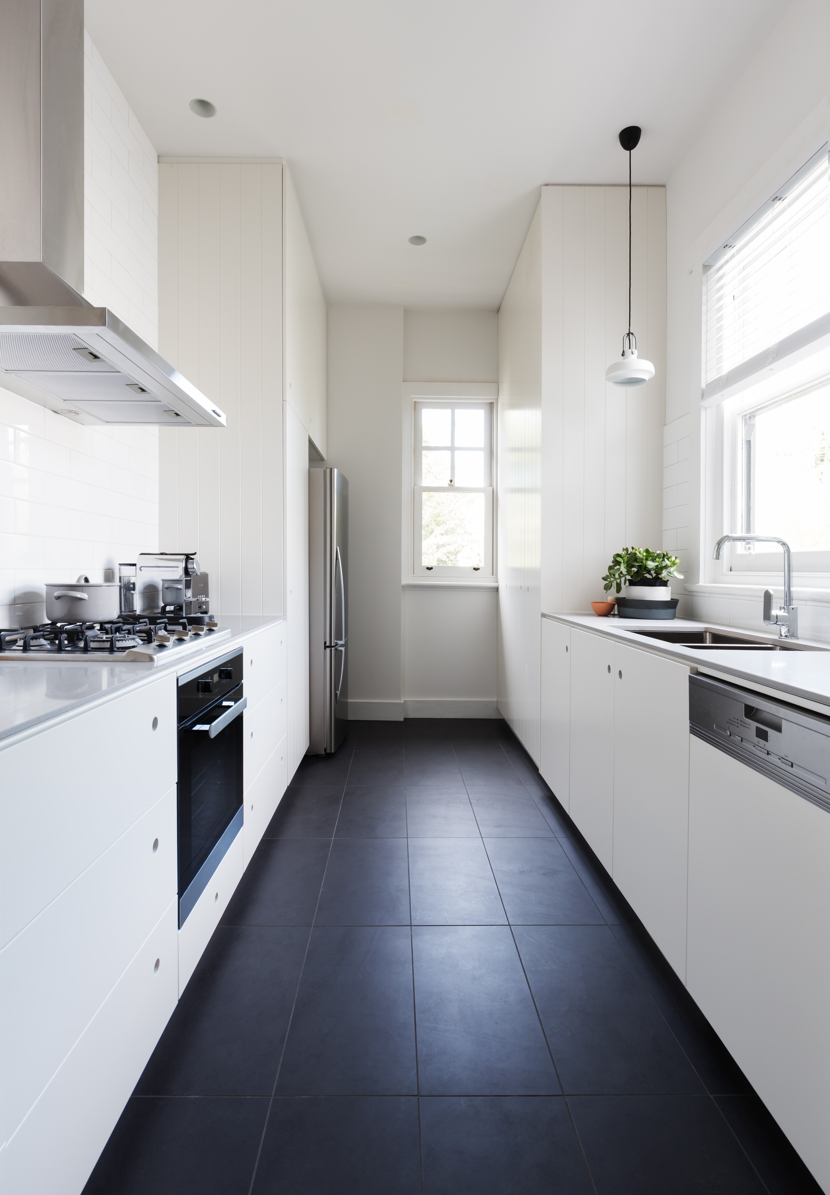


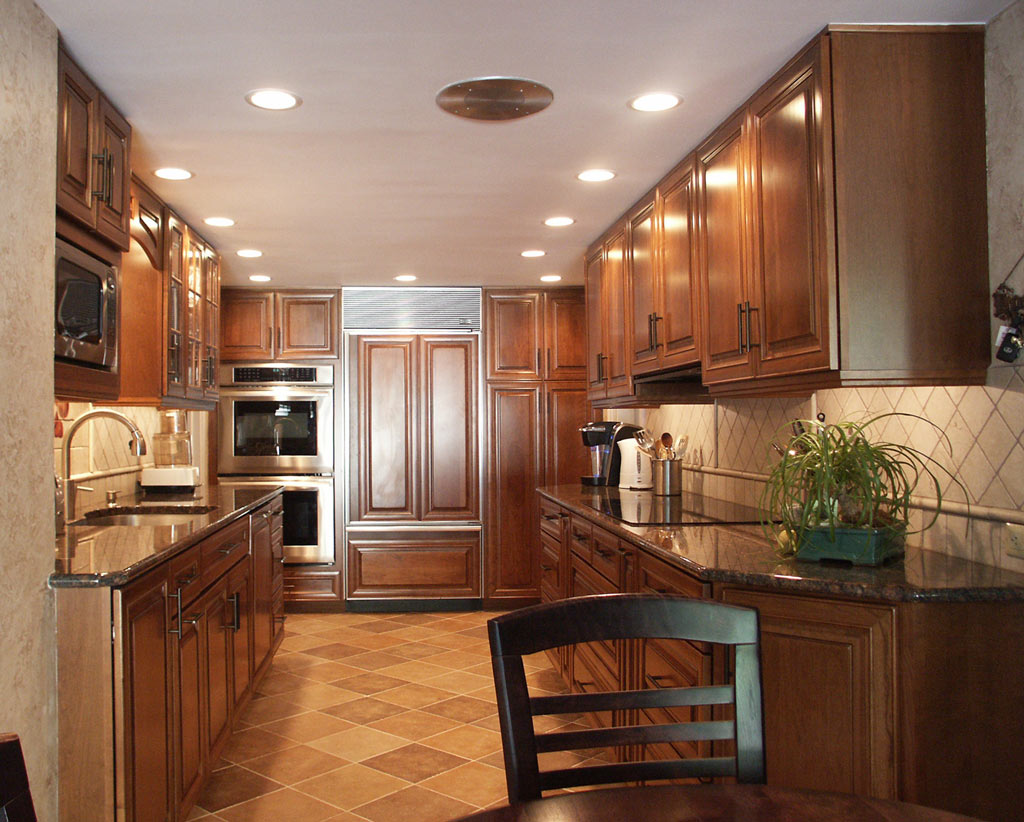
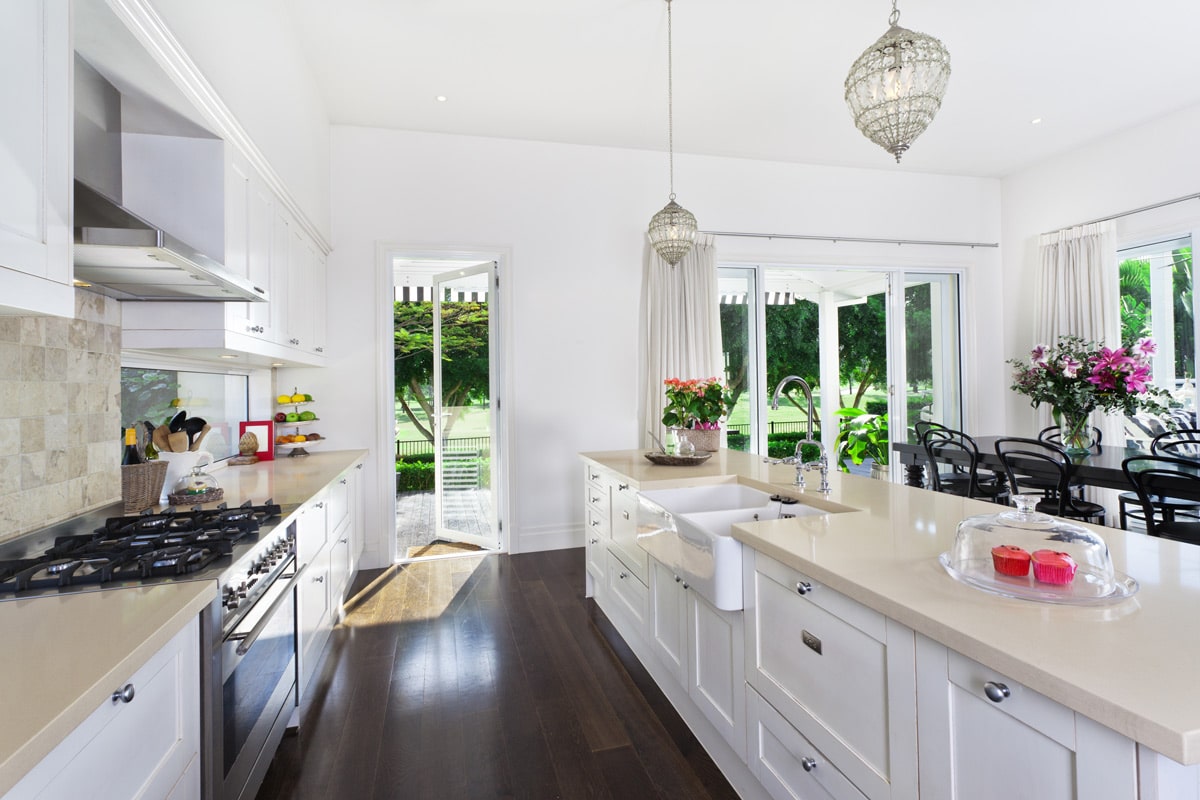




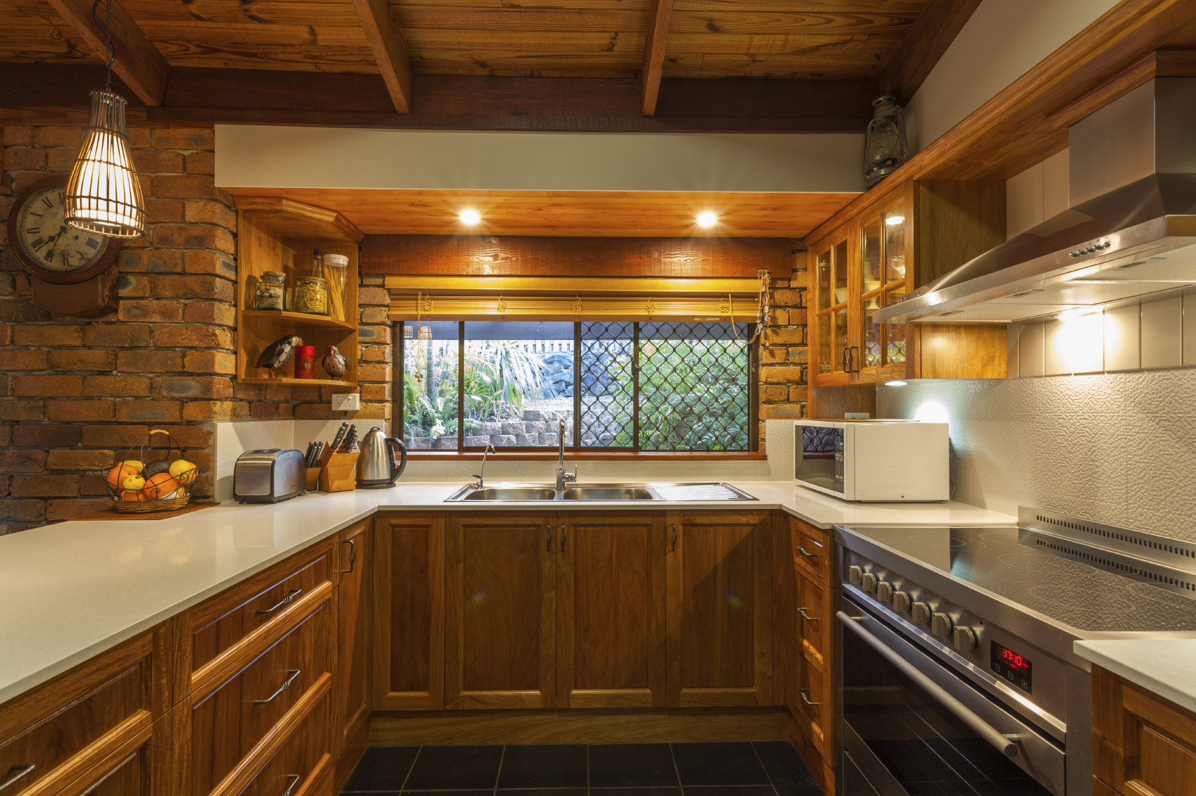
:max_bytes(150000):strip_icc()/make-galley-kitchen-work-for-you-1822121-hero-b93556e2d5ed4ee786d7c587df8352a8.jpg)







