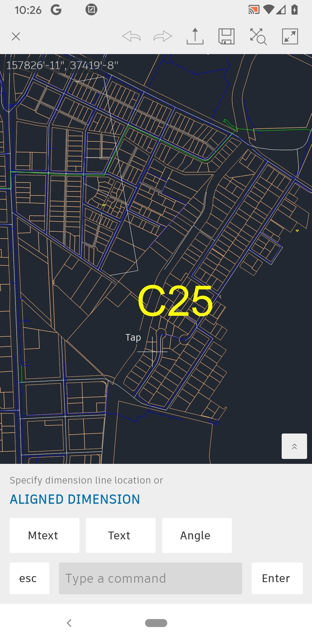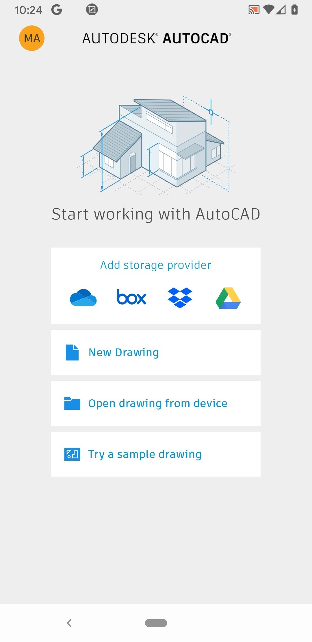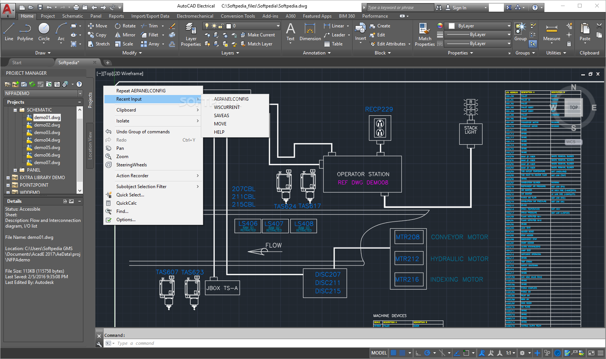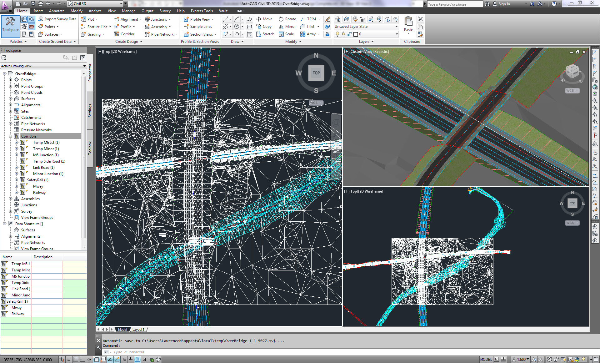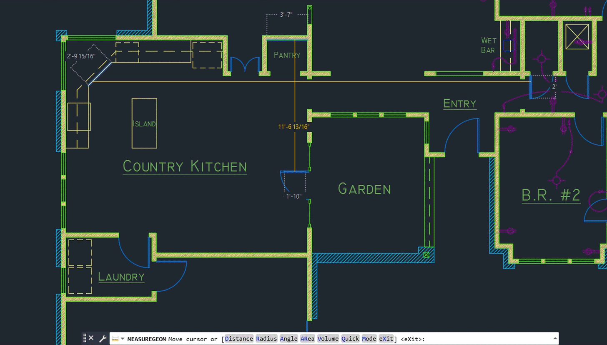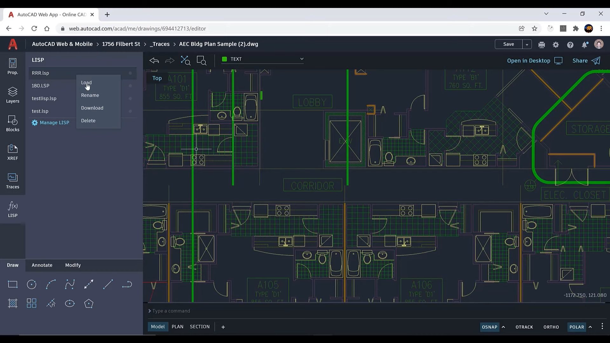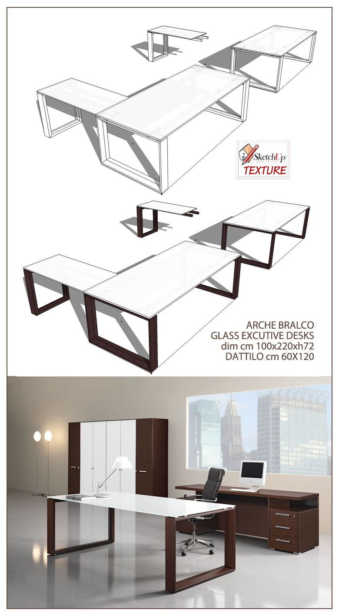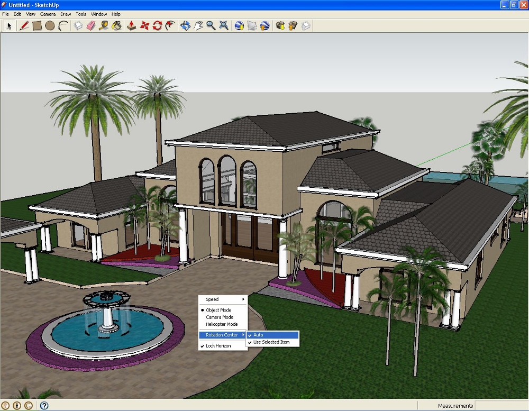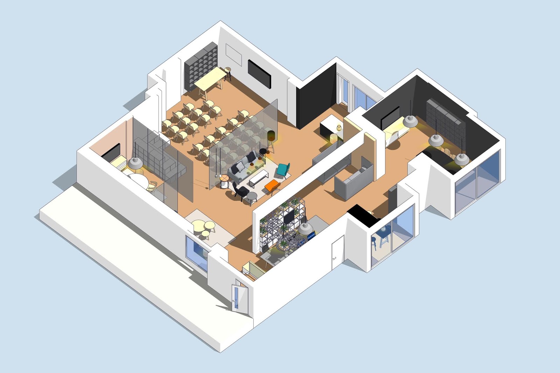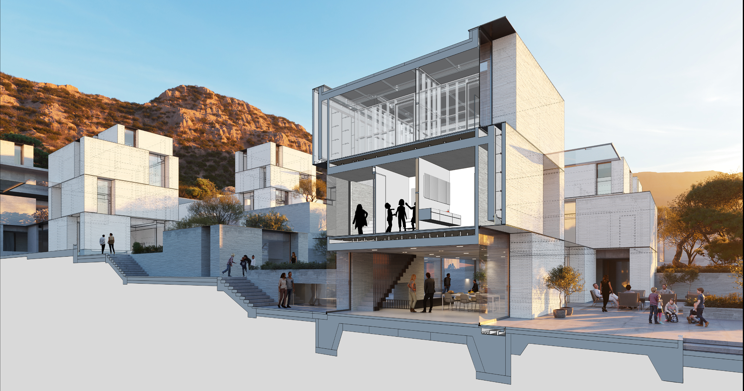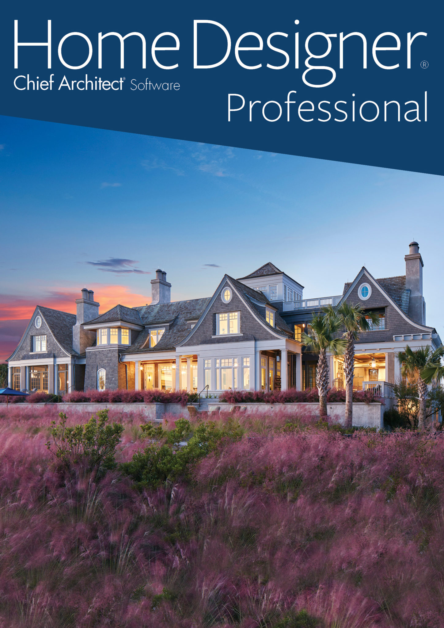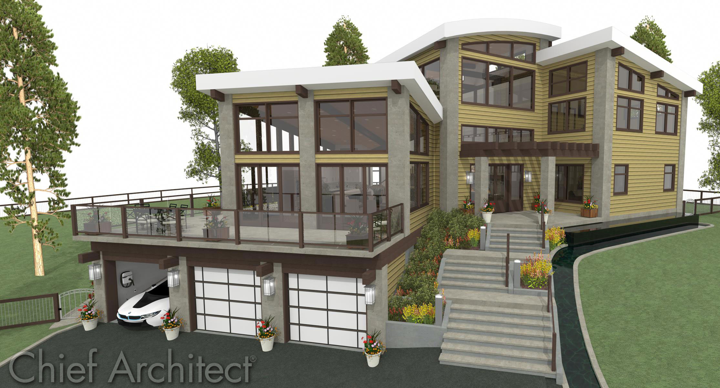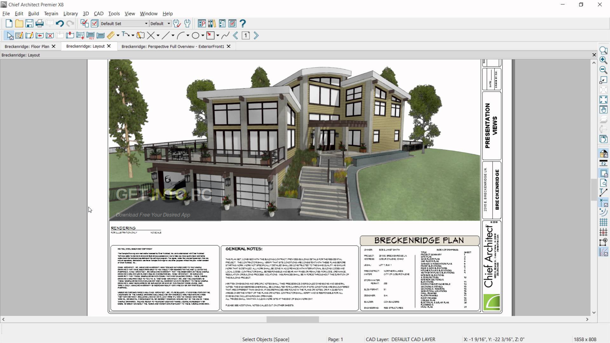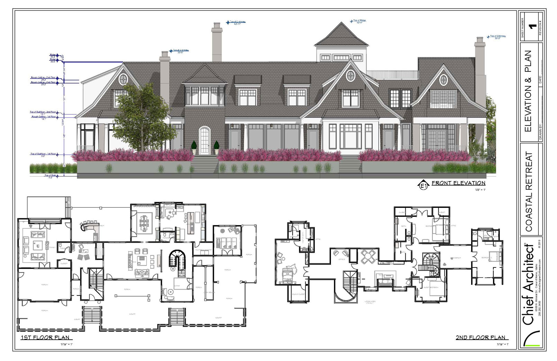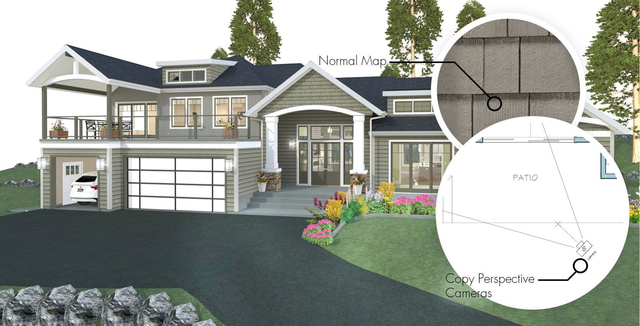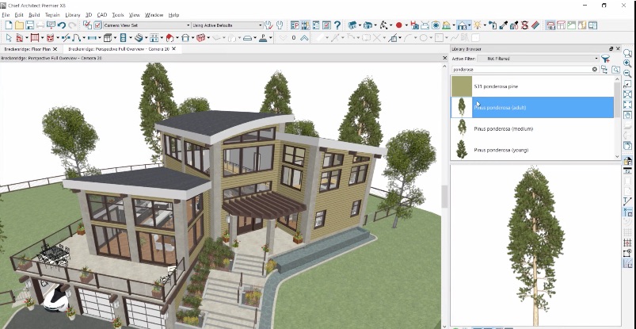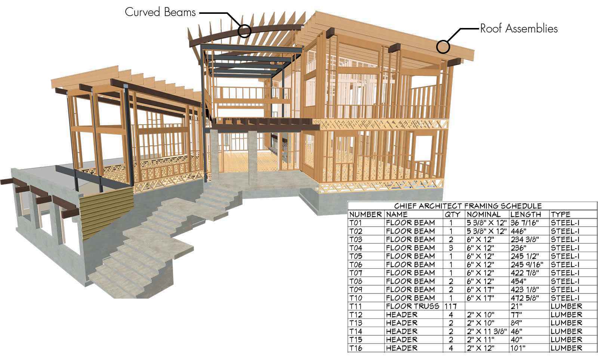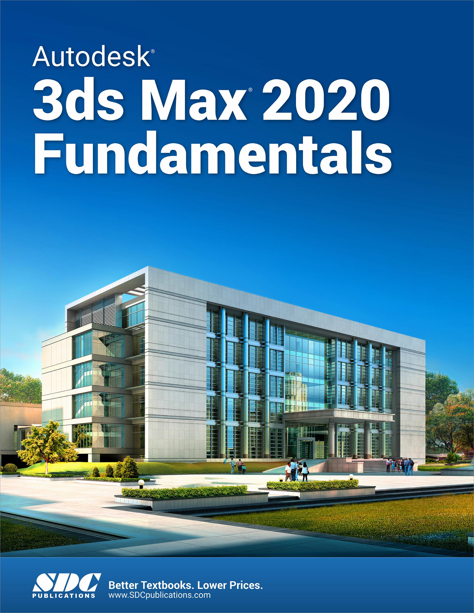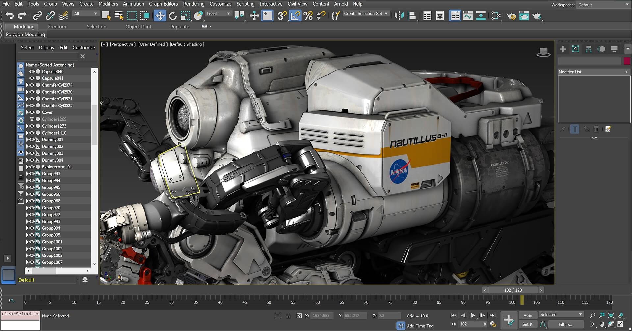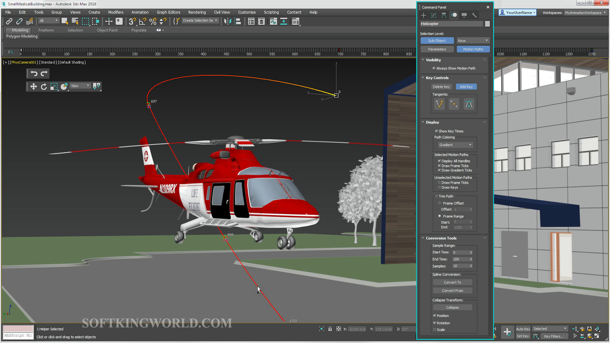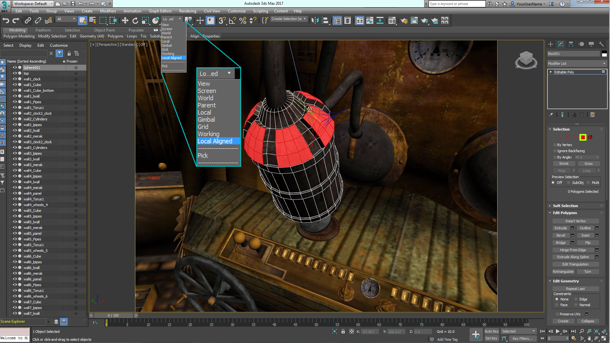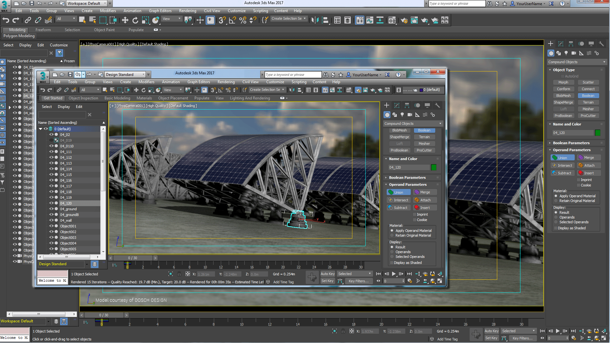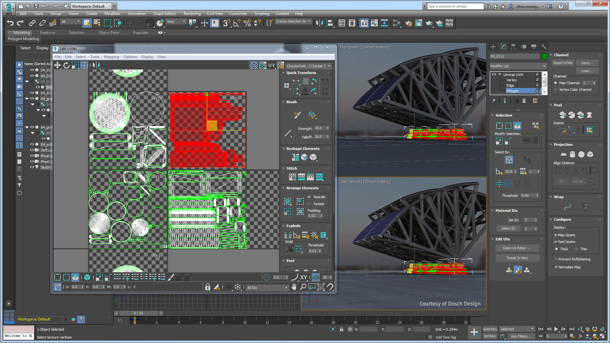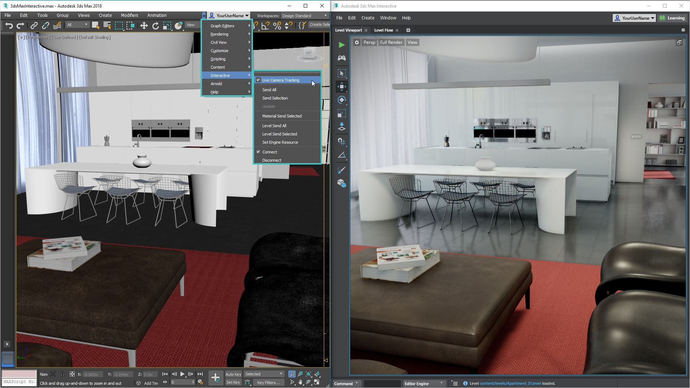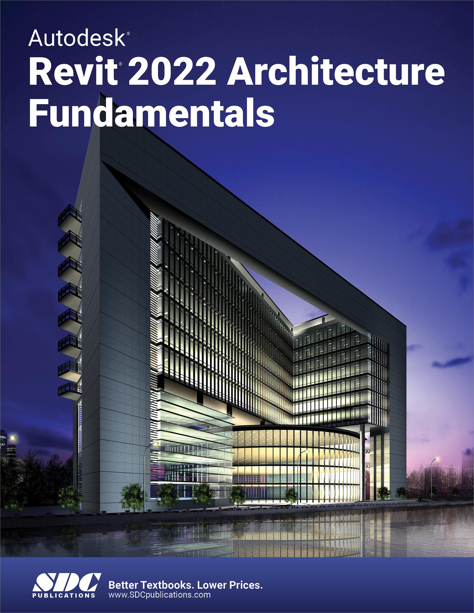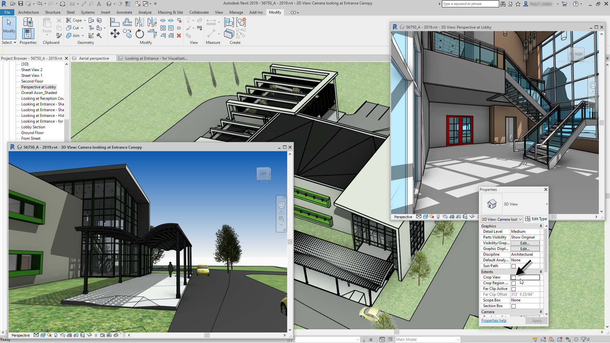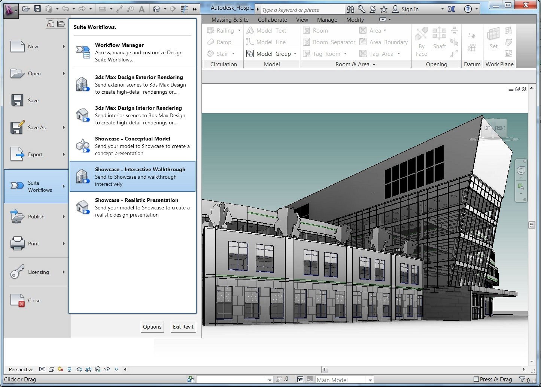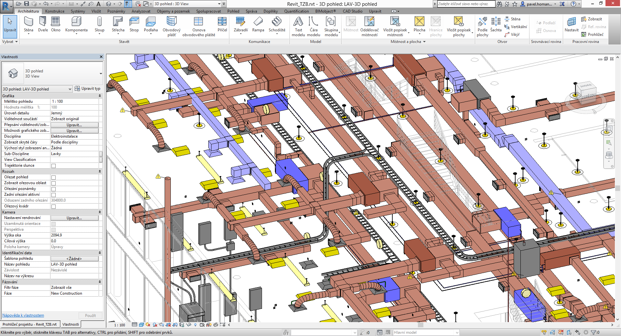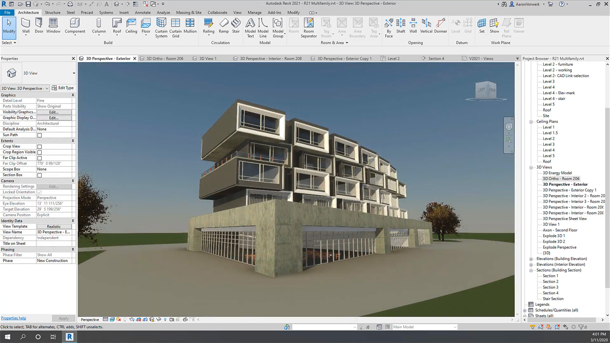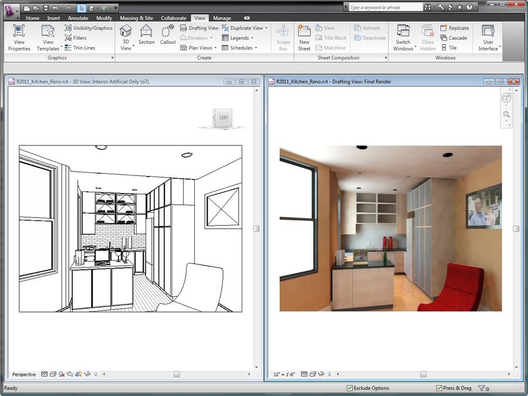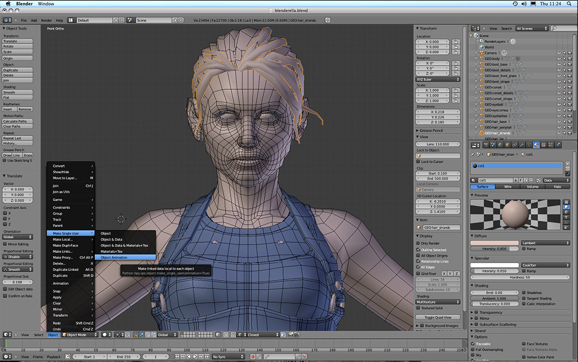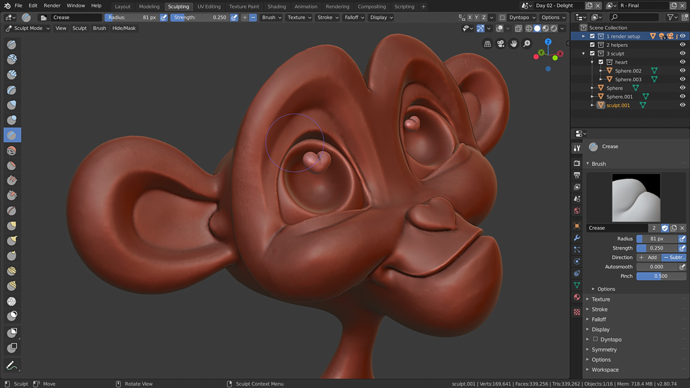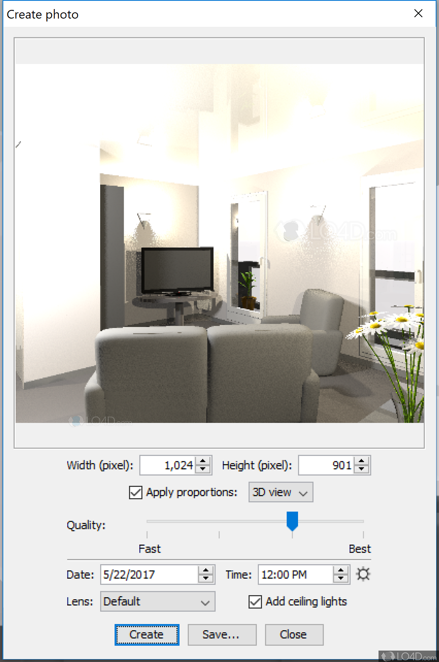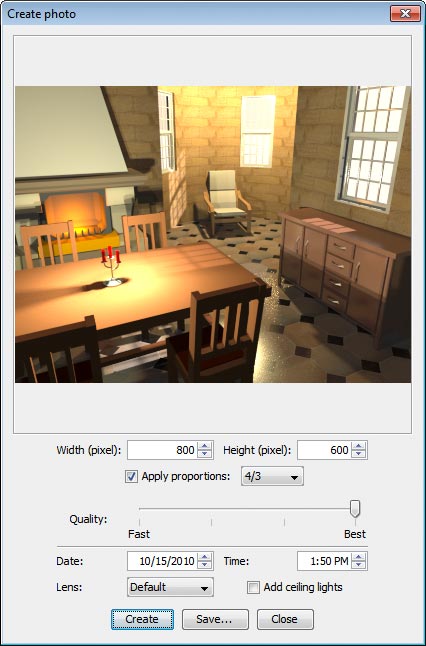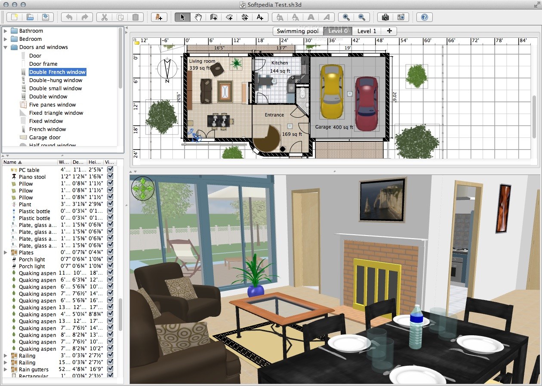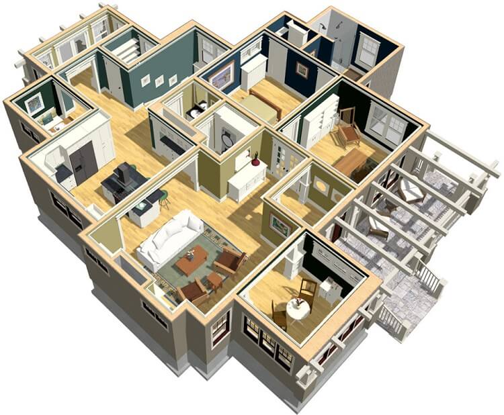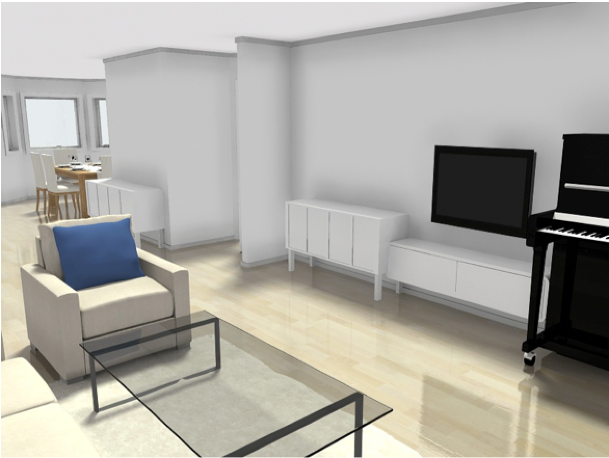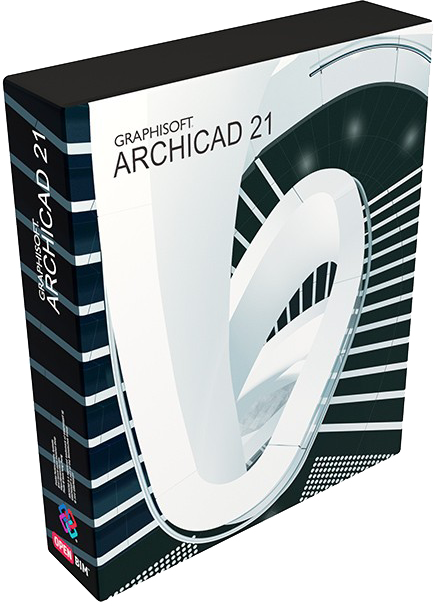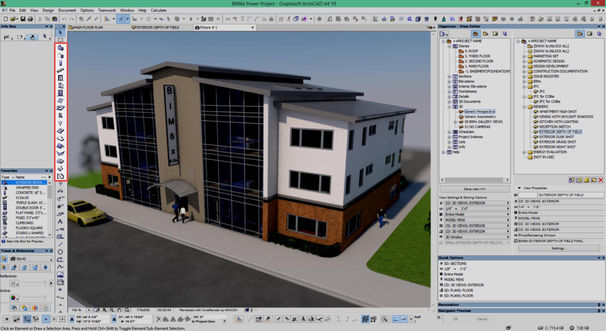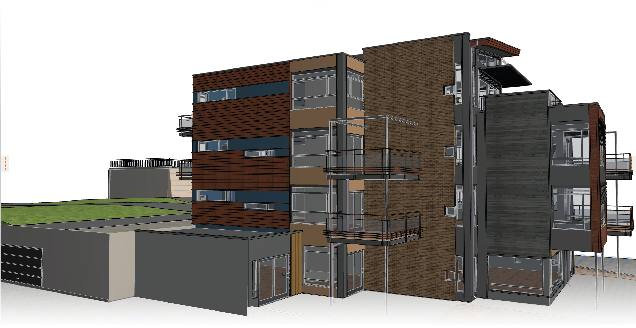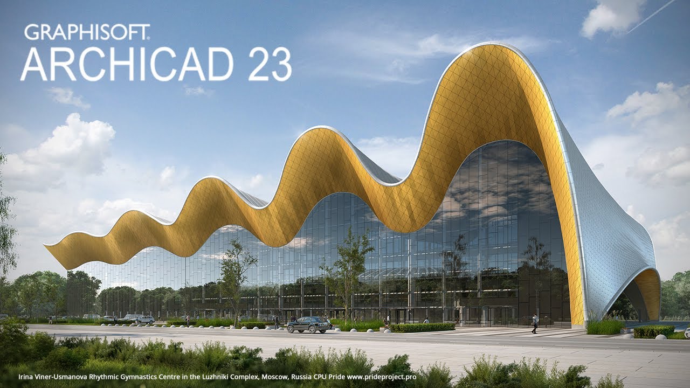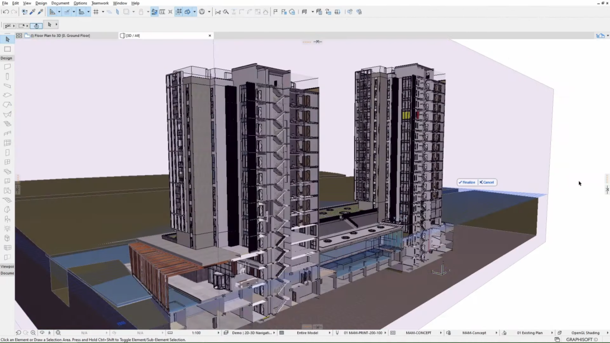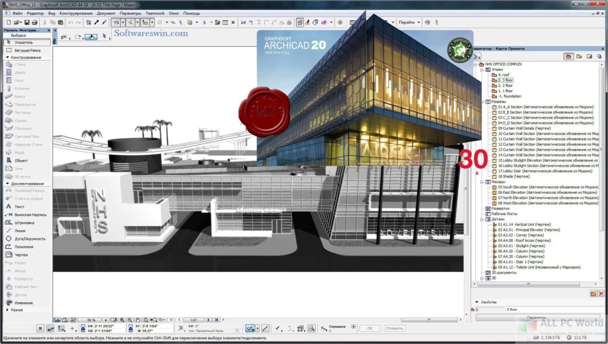AutoCAD is one of the most popular CAD software for designing kitchen living rooms. It is a powerful tool that allows you to create 2D and 3D designs with precision and accuracy. With its user-friendly interface and extensive features, AutoCAD is a favorite among designers, architects, and engineers. One of the key features of AutoCAD is its ability to create detailed floor plans, elevations, and sections. This is essential for designing a functional and visually appealing kitchen living room. Its advanced drafting tools and customizable templates make the design process efficient and seamless. Moreover, AutoCAD allows you to collaborate with team members and clients in real-time. This means you can easily share your designs, make changes, and receive feedback all within the software. This makes it an ideal choice for professional design firms and freelance designers alike.AutoCAD
SketchUp is another popular CAD software that is widely used for designing kitchen living rooms. It is known for its user-friendly interface and intuitive tools, making it suitable for beginners and professionals alike. With SketchUp, you can easily create 3D models, renderings, and animations of your kitchen living room design. One of the standout features of SketchUp is its vast library of pre-made 3D models and textures. This saves you time and effort in creating every element from scratch and allows you to focus on the overall design. Additionally, SketchUp has a robust community of users who share their designs, tips, and tricks, making it a great resource for learning and inspiration. SketchUp also offers a free version, making it accessible to those on a budget. However, for more advanced features and capabilities, you can upgrade to the paid version.SketchUp
Chief Architect is a professional CAD software specifically designed for residential and light commercial design. It offers a comprehensive set of tools for designing kitchen living rooms, including 3D modeling, rendering, and construction documentation. Its powerful Building Information Modeling (BIM) tools allow you to create detailed and accurate models of your design, making it a popular choice among architects, builders, and remodelers. One of the standout features of Chief Architect is its ability to create detailed construction drawings, including floor plans, elevations, and sections. This makes it an essential tool for communicating your design to contractors and clients. Additionally, Chief Architect offers an extensive library of materials, finishes, and fixtures to enhance your design.Chief Architect
3ds Max is a 3D modeling and rendering software that is commonly used for designing kitchen living rooms. It is known for its powerful and versatile tools, making it suitable for a variety of design projects. With 3ds Max, you can create stunning 3D models, animations, and visualizations of your kitchen living room design. One of the key features of 3ds Max is its advanced rendering capabilities. It allows you to add realistic lighting, textures, and materials to your design, giving it a lifelike appearance. This is especially useful when presenting your design to clients or showcasing it on your portfolio. 3ds Max also offers a vast library of pre-made models, textures, and materials, making it a time-saving tool for designers. Its seamless integration with other Autodesk software, such as AutoCAD and Revit, also makes it a popular choice among professionals.3ds Max
Revit is another BIM software that is widely used for designing kitchen living rooms. It is known for its powerful and collaborative tools, making it a favorite among architects, engineers, and construction professionals. With Revit, you can create detailed 3D models, construction drawings, and schedules of your design. The key feature of Revit is its ability to create a single, shared model that can be accessed and edited by multiple team members. This streamlines the design process and ensures that everyone is working on the most up-to-date version of the project. Additionally, Revit's parametric modeling capabilities allow you to make changes to your design and have it automatically updated throughout the project. Revit also offers cloud collaboration, making it easy to share your design with clients and team members. Its extensive library of building components and materials also makes it a valuable tool for designing kitchen living rooms.Revit
Blender is a free and open-source 3D modeling and animation software that is gaining popularity among designers and artists. While it may not have the advanced features of other CAD software, it offers a powerful set of tools for creating 3D models and visualizations of your kitchen living room design. One of the standout features of Blender is its robust sculpting tools, allowing you to create organic and natural shapes in your design. It also offers a variety of rendering options, including real-time rendering, making it a valuable tool for presenting your design to clients. Blender also has a strong community of users who share their designs, tutorials, and add-ons, making it a great resource for learning and enhancing your design skills.Blender
Sweet Home 3D is a user-friendly and free interior design software that allows you to create 2D floor plans and 3D models of your kitchen living room design. While it may not have the advanced features of other CAD software, it offers a simple and efficient way to visualize your design. One of the standout features of Sweet Home 3D is its extensive library of furniture and appliances. This makes it easy to add realistic and accurate elements to your design. It also offers a 3D viewing option, allowing you to see your design from different angles and perspectives. Sweet Home 3D also allows you to import and export files in various formats, making it compatible with other CAD software. This is especially useful when collaborating with team members and clients who may be using different software.Sweet Home 3D
Home Designer Suite is a professional home design software that offers a comprehensive set of tools for designing kitchen living rooms. It is known for its user-friendly interface and intuitive features, making it a popular choice among beginners and experienced designers alike. One of the standout features of Home Designer Suite is its customizable templates and pre-made design elements. This allows you to quickly and easily create a design that suits your client's needs and preferences. It also offers advanced 3D modeling and rendering capabilities, giving you a realistic view of your design. Home Designer Suite also has an extensive library of building materials, fixtures, and finishes, making it easy to create a detailed and accurate design. Its compatibility with other CAD software also makes it a valuable tool for collaborating with team members.Home Designer Suite
RoomSketcher is an online design software that allows you to create 2D and 3D floor plans of your kitchen living room design. It offers an easy and cost-effective way to visualize your design and make changes in real-time. One of the standout features of RoomSketcher is its drag-and-drop interface, making it easy to add and arrange furniture, fixtures, and finishes in your design. It also offers a 3D walkthrough feature, allowing you to experience your design as if you were walking through it. RoomSketcher also offers a variety of customization options, including color, texture, and lighting, giving you full control over the design. Its cloud-based platform also makes it easy to share your design with clients and team members.RoomSketcher
ArchiCAD is a BIM software that is widely used for designing kitchen living rooms. It offers a comprehensive set of tools for creating detailed and accurate 3D models, construction drawings, and schedules. With its advanced features and intuitive interface, ArchiCAD is a popular choice among architects, designers, and engineers. One of the key features of ArchiCAD is its ability to create a virtual building model that can be shared and accessed by multiple team members. This streamlines the design process and ensures that everyone is working on the most up-to-date version of the project. It also offers advanced documentation and visualization tools, making it ideal for presenting your design to clients. ArchiCAD also has a large library of building components and materials, making it a valuable tool for designing kitchen living rooms. Its compatibility with other CAD software also makes it a valuable tool for collaborating with team members.ArchiCAD
Why CAD Software is Essential for Designing Your Dream Kitchen and Living Room

Streamlining the Design Process
:max_bytes(150000):strip_icc()/floorplanner-56af6ee35f9b58b7d018cbf5.jpg) Designing a kitchen and living room can be a daunting task, especially if you don't have the right tools. This is where
CAD software
comes in. With its advanced features and
3D modeling capabilities
, CAD software allows you to create detailed and accurate designs of your dream kitchen and living room. By using
digital tools
to plan and visualize your space, you can easily make changes and adjustments, saving you time and effort in the long run.
Designing a kitchen and living room can be a daunting task, especially if you don't have the right tools. This is where
CAD software
comes in. With its advanced features and
3D modeling capabilities
, CAD software allows you to create detailed and accurate designs of your dream kitchen and living room. By using
digital tools
to plan and visualize your space, you can easily make changes and adjustments, saving you time and effort in the long run.
Maximizing Space and Functionality
 One of the main goals of designing a kitchen and living room is to make the most out of the available space while ensuring functionality. With
CAD software
, you can
optimize your layout
by experimenting with different configurations and measurements. This helps you determine the best placement for appliances, furniture, and other elements, resulting in a more functional and efficient space.
One of the main goals of designing a kitchen and living room is to make the most out of the available space while ensuring functionality. With
CAD software
, you can
optimize your layout
by experimenting with different configurations and measurements. This helps you determine the best placement for appliances, furniture, and other elements, resulting in a more functional and efficient space.
Unleashing Your Creativity
 Designing your own kitchen and living room is an exciting and creative process. With
CAD software
, you have the freedom to explore different design options and
let your imagination run wild
. You can experiment with various materials, colors, and textures to create a unique and personalized space that reflects your style and personality.
Designing your own kitchen and living room is an exciting and creative process. With
CAD software
, you have the freedom to explore different design options and
let your imagination run wild
. You can experiment with various materials, colors, and textures to create a unique and personalized space that reflects your style and personality.
Collaborating with Professionals
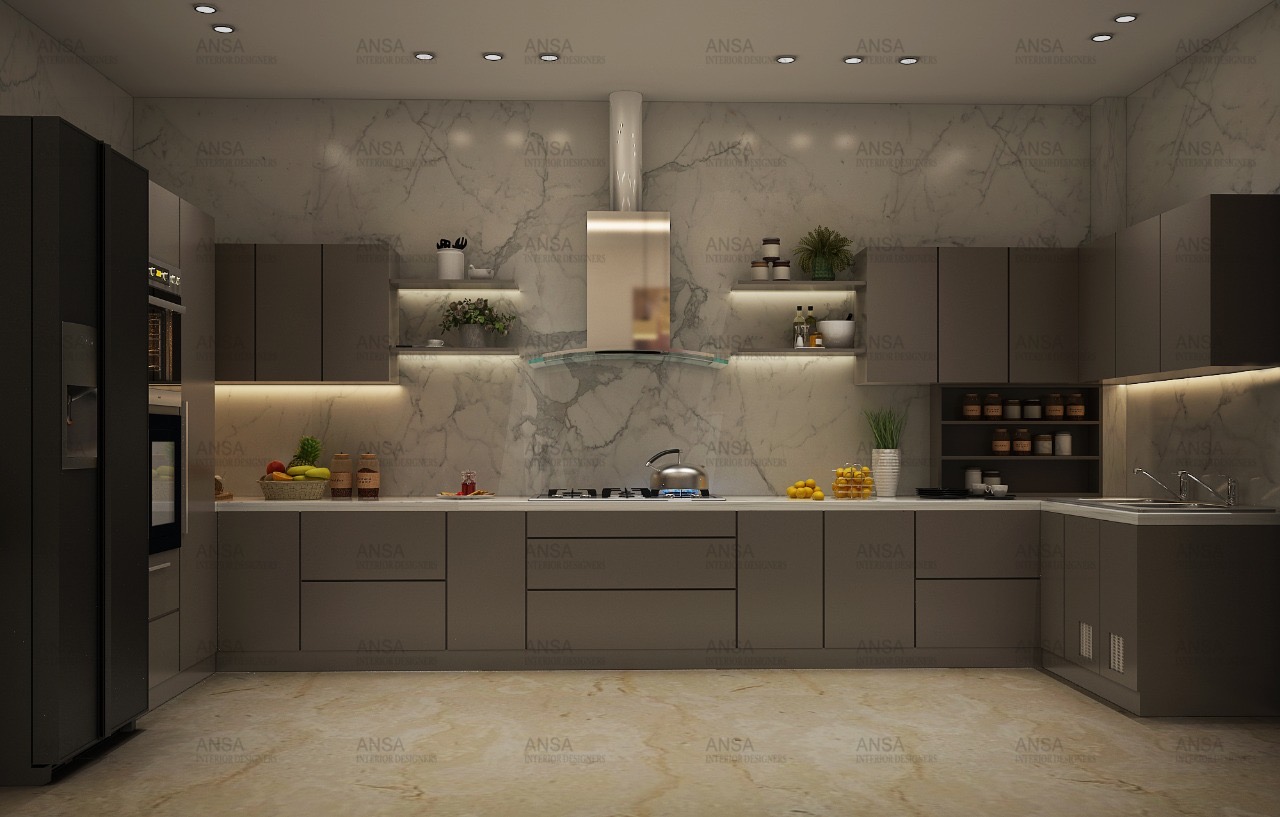 If you're working with a professional designer or contractor, using
CAD software
can greatly enhance the communication and collaboration process. With detailed and accurate
3D models
, you can easily convey your design ideas and preferences to your team. This helps minimize misunderstandings and ensures that everyone is on the same page, resulting in a smoother and more efficient design process.
If you're working with a professional designer or contractor, using
CAD software
can greatly enhance the communication and collaboration process. With detailed and accurate
3D models
, you can easily convey your design ideas and preferences to your team. This helps minimize misunderstandings and ensures that everyone is on the same page, resulting in a smoother and more efficient design process.
Conclusion
 In conclusion,
CAD software
is an essential tool for designing your dream kitchen and living room. Not only does it streamline the design process, but it also allows you to maximize space and functionality, unleash your creativity, and collaborate effectively with professionals. With the right CAD software, you can turn your vision into a reality and create a beautiful and functional space that you can truly call home.
In conclusion,
CAD software
is an essential tool for designing your dream kitchen and living room. Not only does it streamline the design process, but it also allows you to maximize space and functionality, unleash your creativity, and collaborate effectively with professionals. With the right CAD software, you can turn your vision into a reality and create a beautiful and functional space that you can truly call home.
