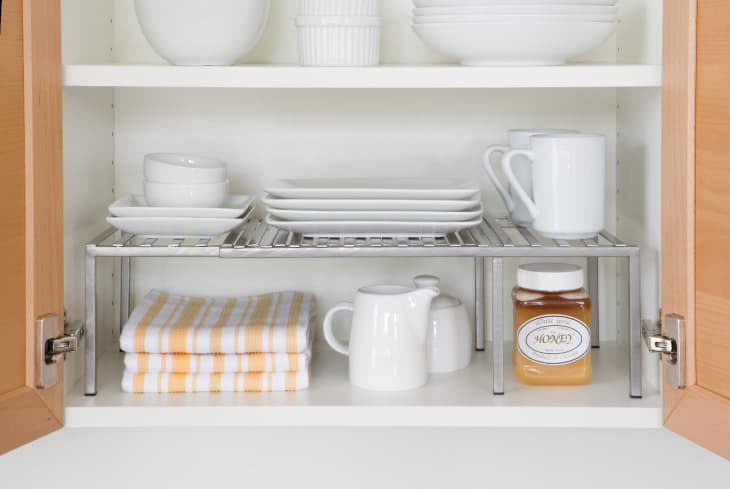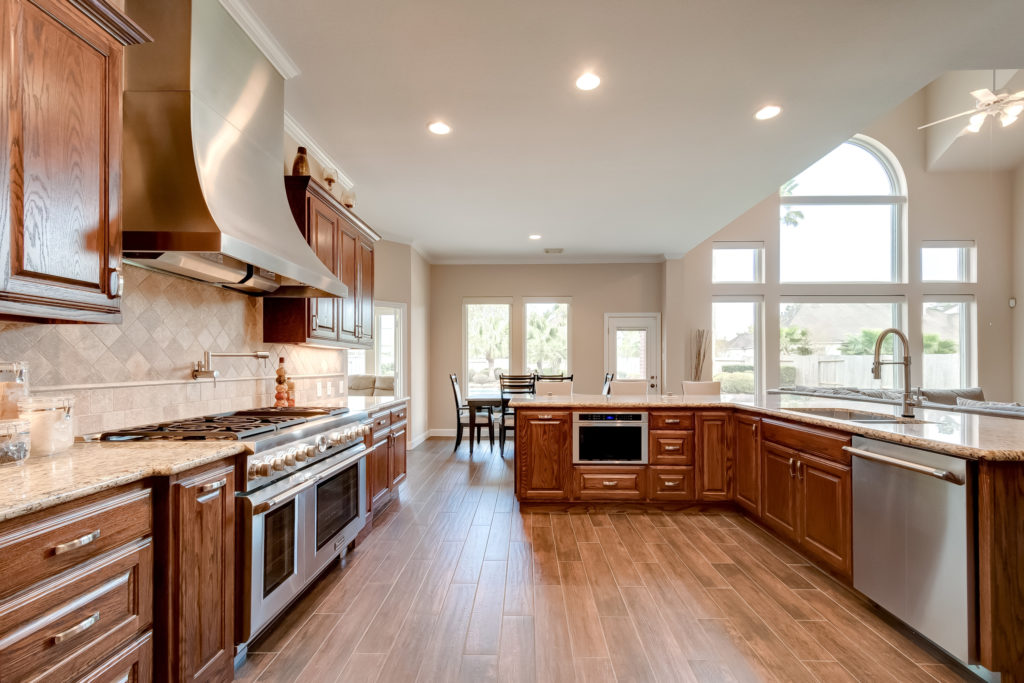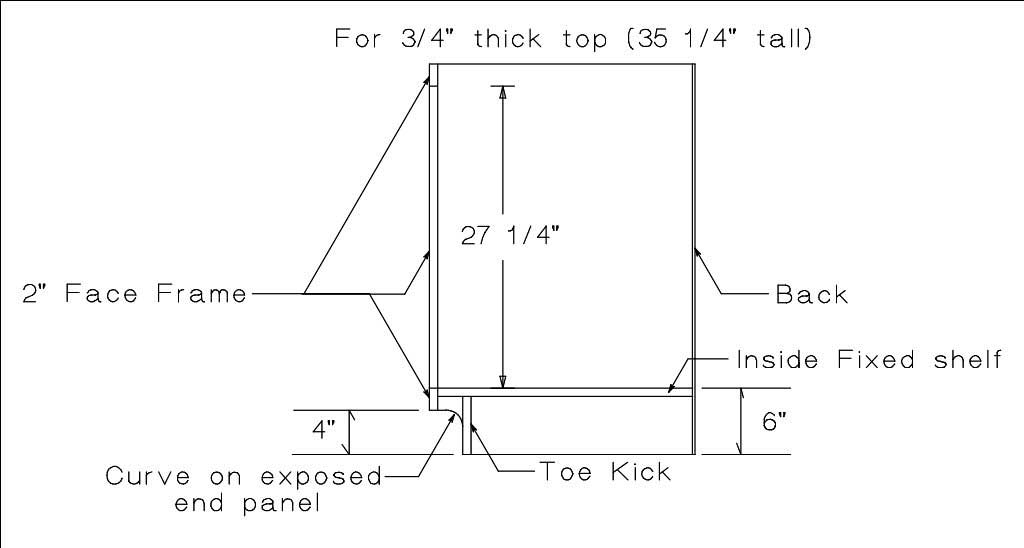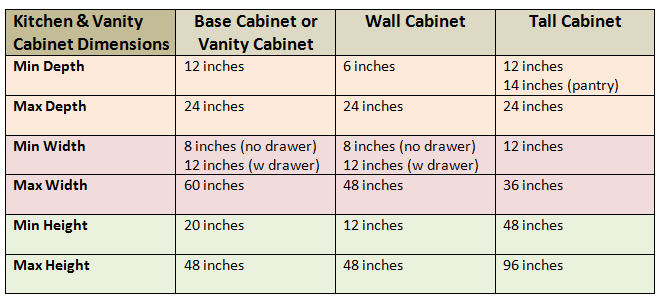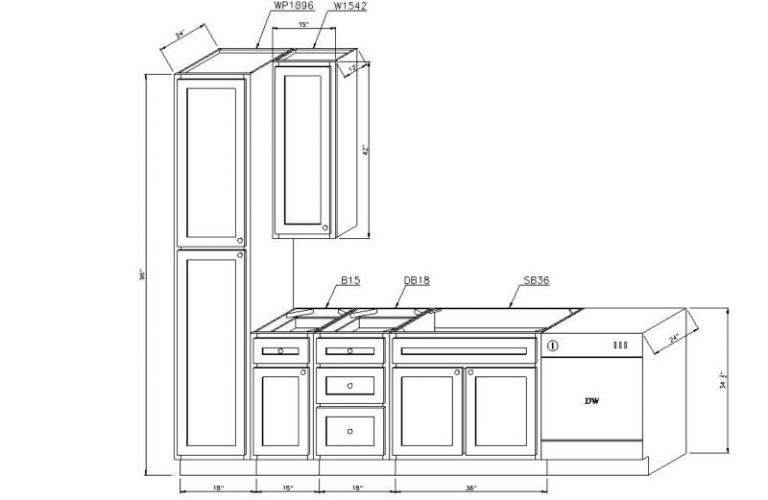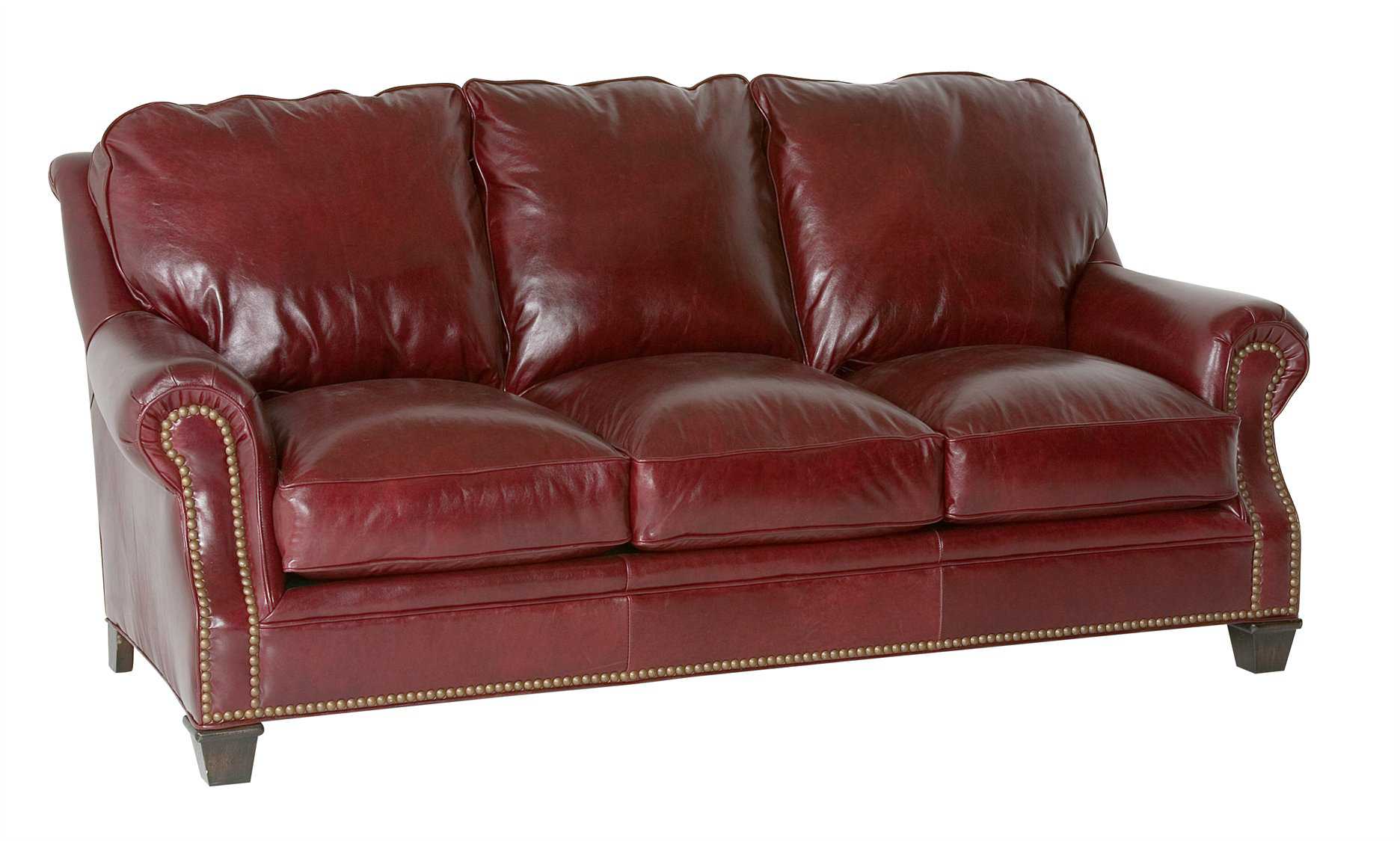Standard Kitchen Cabinet Dimensions
The standard dimensions for kitchen cabinets are essential to know when planning a kitchen remodel or renovation. The average height of base cabinets is 36 inches , while the depth can range from 12 to 24 inches . Upper cabinets are usually 12 inches deep and 30 to 42 inches tall. These dimensions are considered standard, but customizable options are also available for a more personalized kitchen layout.
Standard Bathroom Vanity Cabinet Dimensions
When it comes to bathroom vanities, the standard dimensions are slightly different from kitchen cabinets. The height of a bathroom vanity cabinet is usually 32 inches , but it can range from 30 to 36 inches depending on personal preference. The depth of a bathroom vanity is typically 21 inches , while the width can vary from 24 to 60 inches . These dimensions provide enough storage and counter space for a functional bathroom.
Comparison of Kitchen and Bathroom Cabinet Dimensions
While kitchen and bathroom cabinets serve similar purposes, they have significant differences in their dimensions. Kitchen cabinets are taller and deeper than bathroom cabinets, as they need to accommodate larger items such as pots, pans, and kitchen appliances. On the other hand, bathroom cabinets are shorter and narrower to fit in smaller bathroom spaces. Additionally, the depth of bathroom cabinets is usually less to provide more floor space in the bathroom.
Key Differences Between Kitchen and Bathroom Cabinets
Apart from their dimensions, there are other key differences between kitchen and bathroom cabinets. Kitchen cabinets are typically made from more durable materials such as hardwood or plywood, while bathroom cabinets can be made from MDF or particleboard. This is because bathroom cabinets are not exposed to as much wear and tear as kitchen cabinets. Additionally, bathroom cabinets have more moisture-resistant finishes to withstand the humidity in bathrooms.
Understanding Cabinet Dimensions for Kitchen and Bathroom
Understanding cabinet dimensions is crucial when designing a kitchen or bathroom. It is important to consider the space available, the functionality required, and personal preferences when choosing cabinet dimensions. For example, if you have a small kitchen, opting for shallower cabinets can help maximize space. Similarly, in a small bathroom, a narrower vanity can leave more room for movement.
How to Measure Kitchen and Bathroom Cabinets
Measuring kitchen and bathroom cabinets accurately is essential to ensure a proper fit. Start by measuring the height, width, and depth of the cabinet opening. Next, measure the space available for the cabinet, taking into account any obstacles such as plumbing or electrical outlets. Make sure to leave enough space for the cabinet doors and drawers to open and close smoothly. With these measurements, you can determine the perfect cabinet dimensions for your kitchen or bathroom.
Choosing the Right Cabinet Dimensions for Your Kitchen and Bathroom
When it comes to choosing the right cabinet dimensions for your kitchen and bathroom, it is essential to strike a balance between functionality and aesthetics. Consider the items you need to store in the cabinets and how much counter space you require. Additionally, think about the overall design of the room and how the cabinets will fit in. Customizable cabinet options are also available, giving you more flexibility in choosing the perfect dimensions for your space.
Common Cabinet Dimensions for Kitchen and Bathroom Remodeling
During a kitchen or bathroom remodeling project, it is common to encounter standard cabinet dimensions. These are often used as a starting point but can be adjusted to suit your specific needs. Most contractors and cabinet manufacturers are familiar with these dimensions and can help guide you in making the right choices for your remodel. It is also beneficial to research and compare different cabinet options before making a final decision.
Maximizing Space with Kitchen and Bathroom Cabinet Dimensions
With the right cabinet dimensions, you can maximize space in your kitchen and bathroom. In a small kitchen, opting for taller cabinets can provide more storage space, while shallower cabinets can create the illusion of a larger room. In a small bathroom, a narrower vanity can allow for more floor space. It is also essential to utilize vertical space by adding extra shelves or cabinets above existing ones.
Custom vs Standard Cabinet Dimensions for Kitchen and Bathroom
While standard cabinet dimensions are widely used, custom cabinet options are also available for a more personalized space. Custom cabinets allow you to choose the exact dimensions, materials, and finishes you desire. They can also be designed to fit in awkward or unique spaces. However, custom cabinets may come at a higher cost and may take longer to manufacture and install. It is important to weigh the pros and cons and decide which option is best for your kitchen or bathroom.
Bathroom Cabinets vs. Kitchen Cabinets: Understanding the Differences in Dimensions
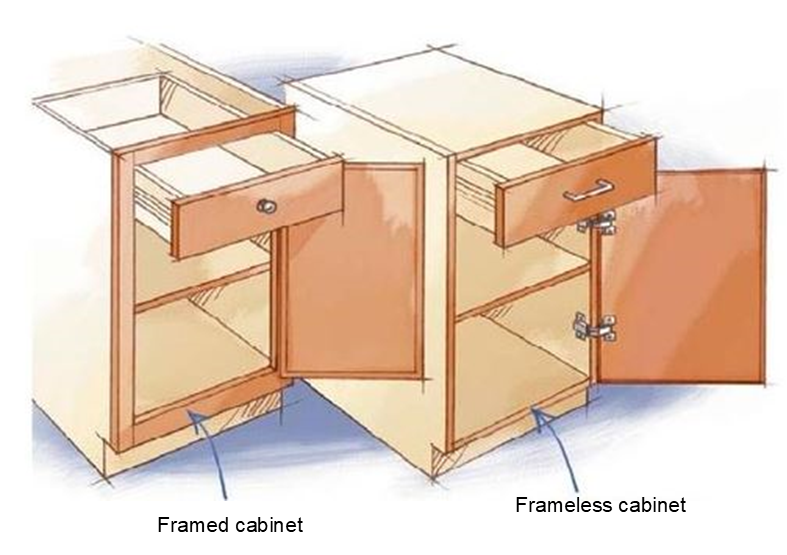
Overview of Cabinet Dimensions
:max_bytes(150000):strip_icc()/guide-to-common-kitchen-cabinet-sizes-1822029-base-6d525c9a7eac49728640e040d1f90fd1.png) When it comes to designing the perfect house, every detail matters. From the flooring to the furniture, every aspect of a home plays a role in its overall aesthetic and functionality. One crucial element that often goes unnoticed is the dimensions of cabinets. While both bathroom and kitchen cabinets serve the purpose of storing and organizing items, their dimensions are not the same. In this article, we will delve into the differences between bathroom cabinets and kitchen cabinets and why understanding their dimensions is essential in house design.
When it comes to designing the perfect house, every detail matters. From the flooring to the furniture, every aspect of a home plays a role in its overall aesthetic and functionality. One crucial element that often goes unnoticed is the dimensions of cabinets. While both bathroom and kitchen cabinets serve the purpose of storing and organizing items, their dimensions are not the same. In this article, we will delve into the differences between bathroom cabinets and kitchen cabinets and why understanding their dimensions is essential in house design.
The Purpose of Bathroom Cabinets
 Bathroom cabinets
are designed to store items that are typically used in the bathroom, such as toiletries, towels, and cleaning supplies. They are usually smaller in size and are placed above or below the sink. The standard height of a bathroom cabinet is between 29 and 31 inches, with a depth of 18 to 21 inches. These dimensions are specifically tailored to fit the average height of a bathroom sink, which is around 30 inches. The width of a bathroom cabinet can vary, depending on the available space and the homeowner's preferences.
Bathroom cabinets
are designed to store items that are typically used in the bathroom, such as toiletries, towels, and cleaning supplies. They are usually smaller in size and are placed above or below the sink. The standard height of a bathroom cabinet is between 29 and 31 inches, with a depth of 18 to 21 inches. These dimensions are specifically tailored to fit the average height of a bathroom sink, which is around 30 inches. The width of a bathroom cabinet can vary, depending on the available space and the homeowner's preferences.
The Purpose of Kitchen Cabinets
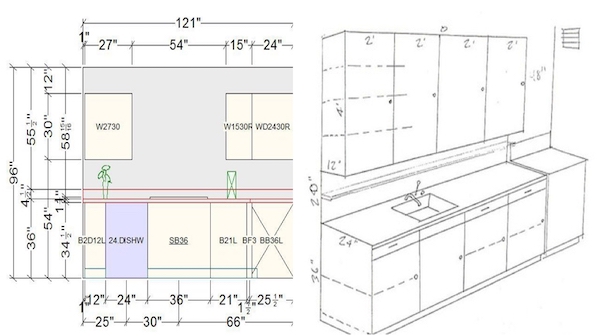 Kitchen cabinets
, on the other hand, serve a different purpose. They are designed to store various kitchen essentials, including cookware, dishes, and food items. Unlike bathroom cabinets, kitchen cabinets are larger in size and are typically placed on the walls or as part of a kitchen island. The standard height of a kitchen cabinet is between 34 and 36 inches, with a depth of 24 inches. The width of a kitchen cabinet can also vary, depending on the available space and the homeowner's needs.
Kitchen cabinets
, on the other hand, serve a different purpose. They are designed to store various kitchen essentials, including cookware, dishes, and food items. Unlike bathroom cabinets, kitchen cabinets are larger in size and are typically placed on the walls or as part of a kitchen island. The standard height of a kitchen cabinet is between 34 and 36 inches, with a depth of 24 inches. The width of a kitchen cabinet can also vary, depending on the available space and the homeowner's needs.
The Importance of Understanding Dimensions
 Understanding the differences in dimensions between bathroom and kitchen cabinets is crucial in house design. Using the wrong cabinet dimensions can result in a poorly functioning and visually unappealing space. For example, using kitchen cabinets in a bathroom can make the room look cluttered and out of proportion. Additionally, using bathroom cabinets in a kitchen can limit storage space and make it difficult to access larger items.
Properly fitting cabinets
can also have a significant impact on the overall flow and functionality of a home. Choosing the right dimensions for cabinets can ensure that there is enough space to move around and use the room efficiently. It also allows for a more cohesive and aesthetically pleasing design.
Understanding the differences in dimensions between bathroom and kitchen cabinets is crucial in house design. Using the wrong cabinet dimensions can result in a poorly functioning and visually unappealing space. For example, using kitchen cabinets in a bathroom can make the room look cluttered and out of proportion. Additionally, using bathroom cabinets in a kitchen can limit storage space and make it difficult to access larger items.
Properly fitting cabinets
can also have a significant impact on the overall flow and functionality of a home. Choosing the right dimensions for cabinets can ensure that there is enough space to move around and use the room efficiently. It also allows for a more cohesive and aesthetically pleasing design.
In Conclusion
 While bathroom and kitchen cabinets may seem similar, their dimensions play a crucial role in their functionality and overall design. Understanding the purpose and differences in dimensions between these two types of cabinets is essential in creating a well-designed and functional home. So, the next time you are renovating your home, be sure to pay attention to the dimensions of your cabinets for a seamless and visually appealing result.
While bathroom and kitchen cabinets may seem similar, their dimensions play a crucial role in their functionality and overall design. Understanding the purpose and differences in dimensions between these two types of cabinets is essential in creating a well-designed and functional home. So, the next time you are renovating your home, be sure to pay attention to the dimensions of your cabinets for a seamless and visually appealing result.







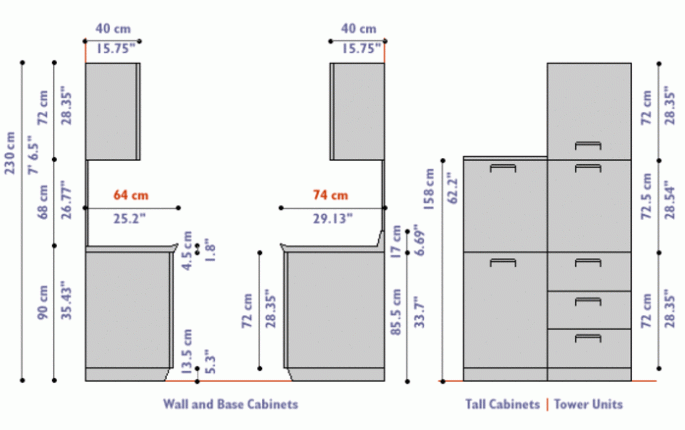
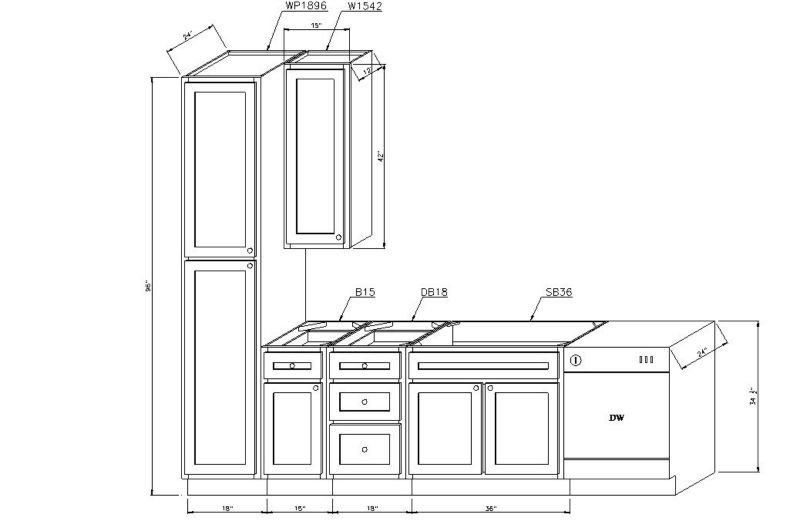



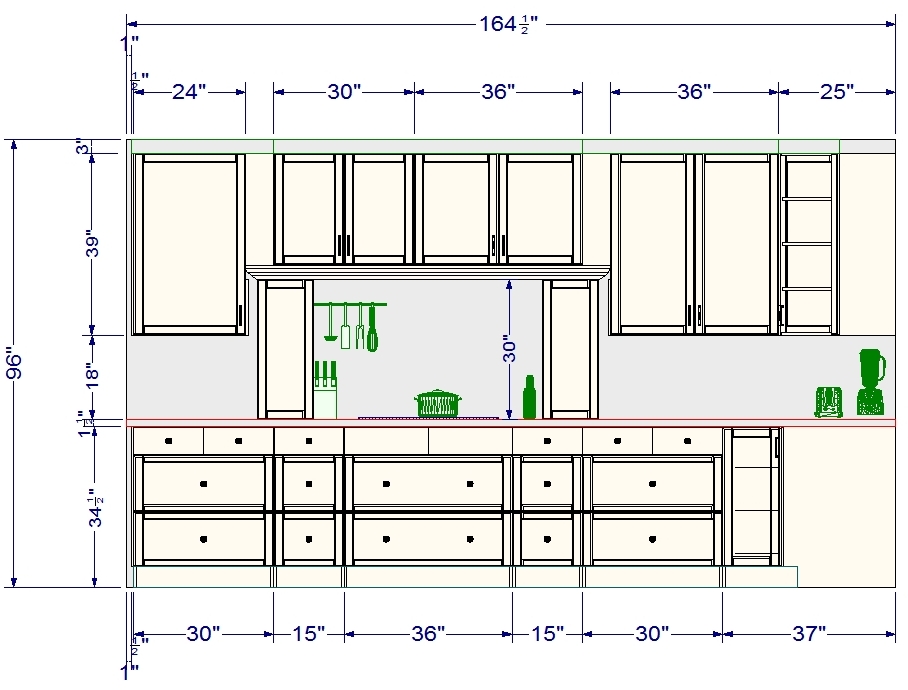
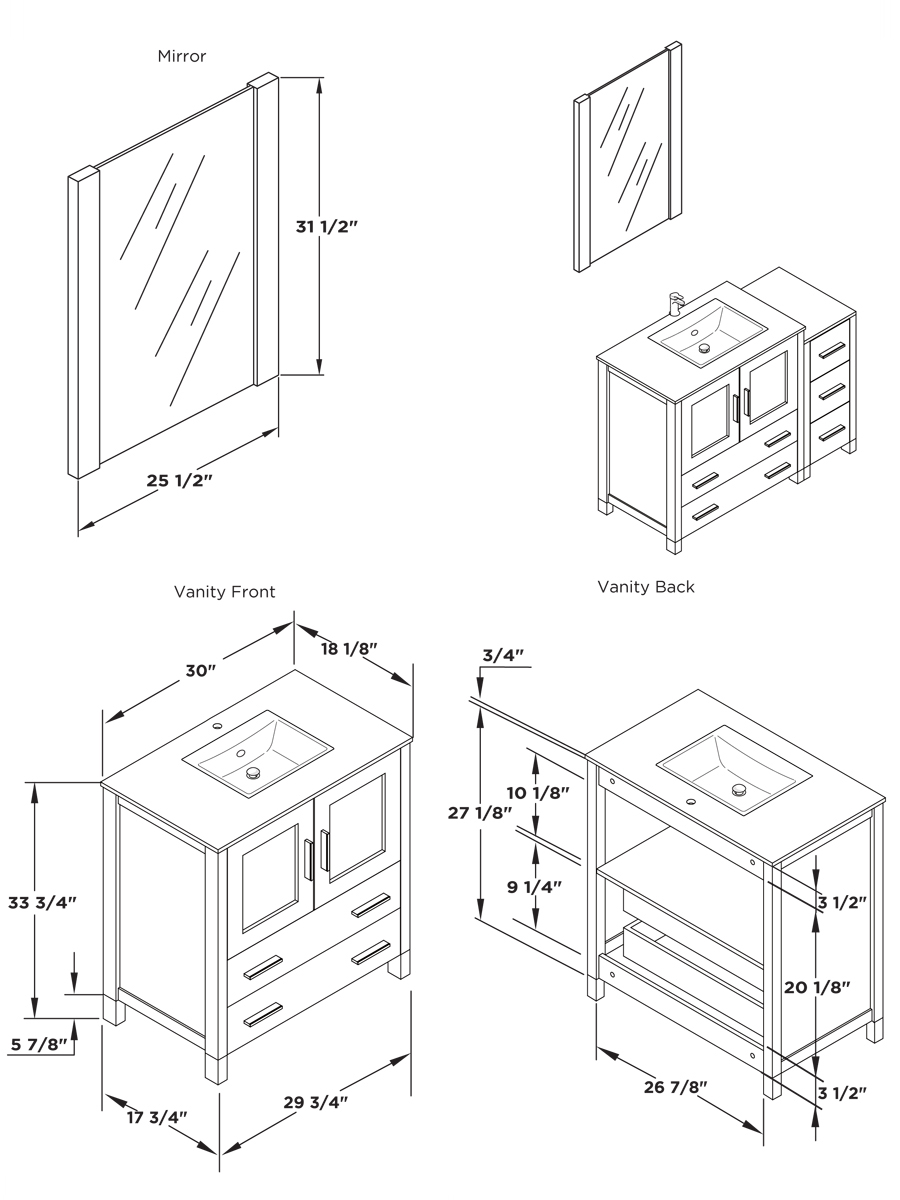


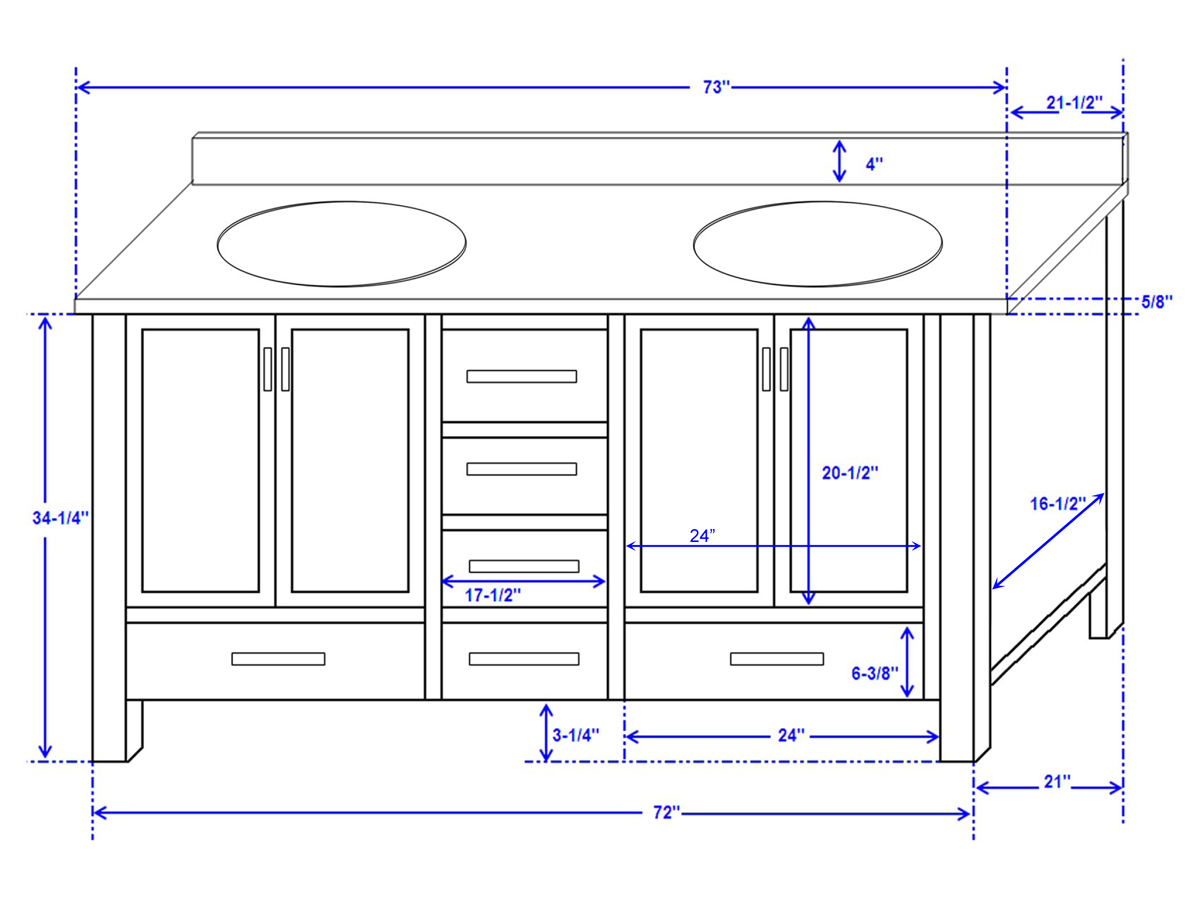
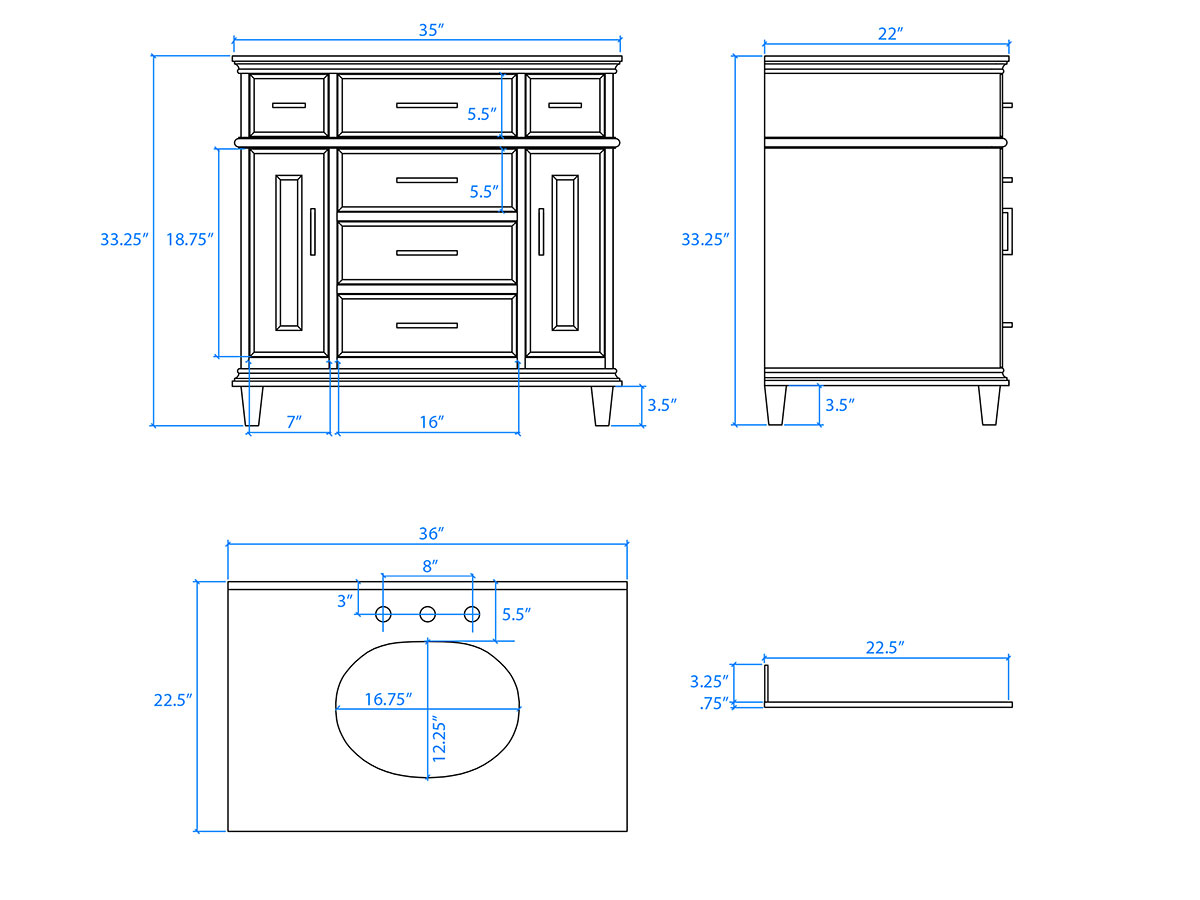
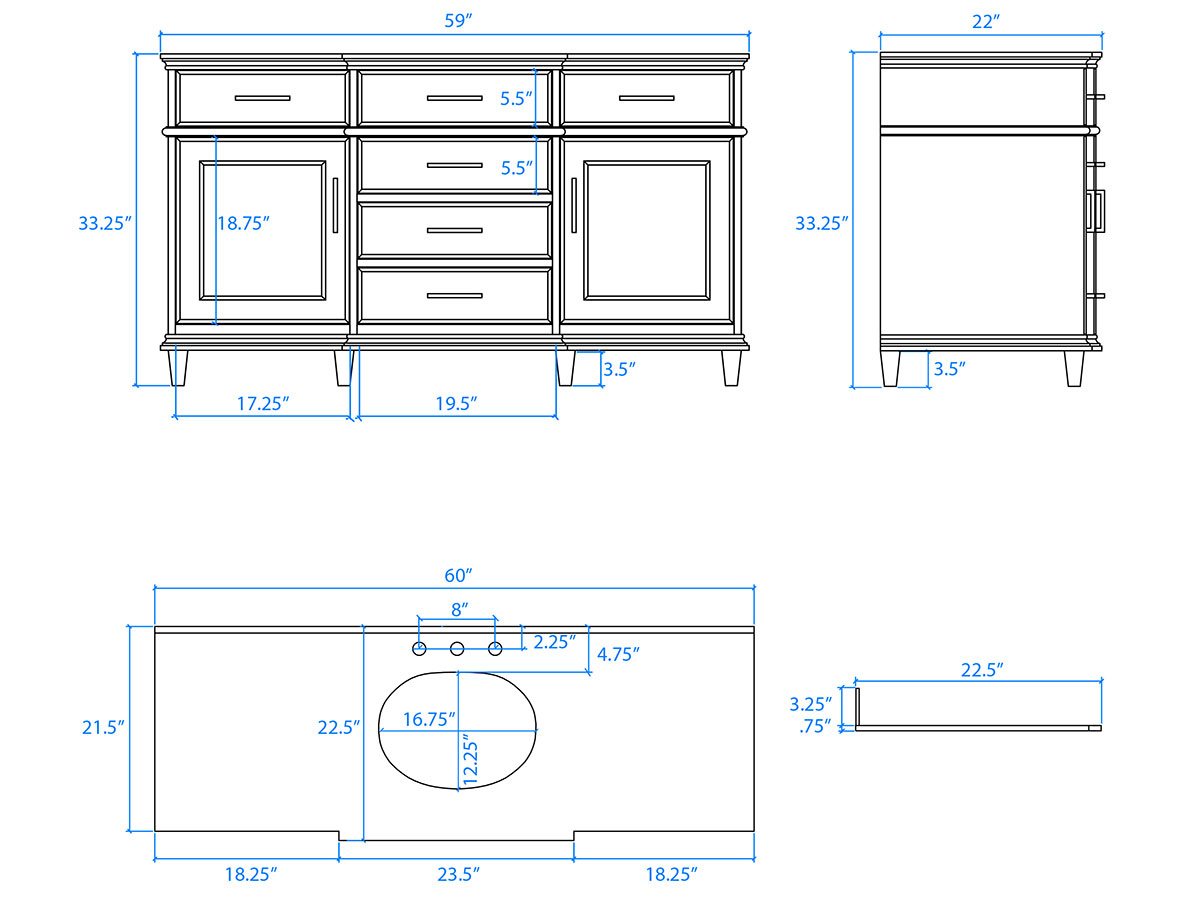






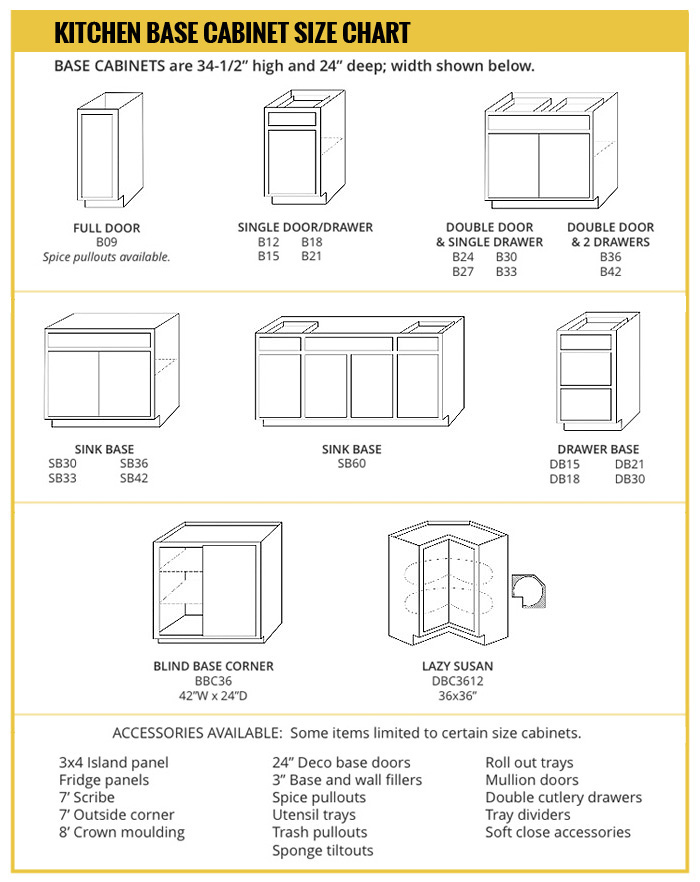





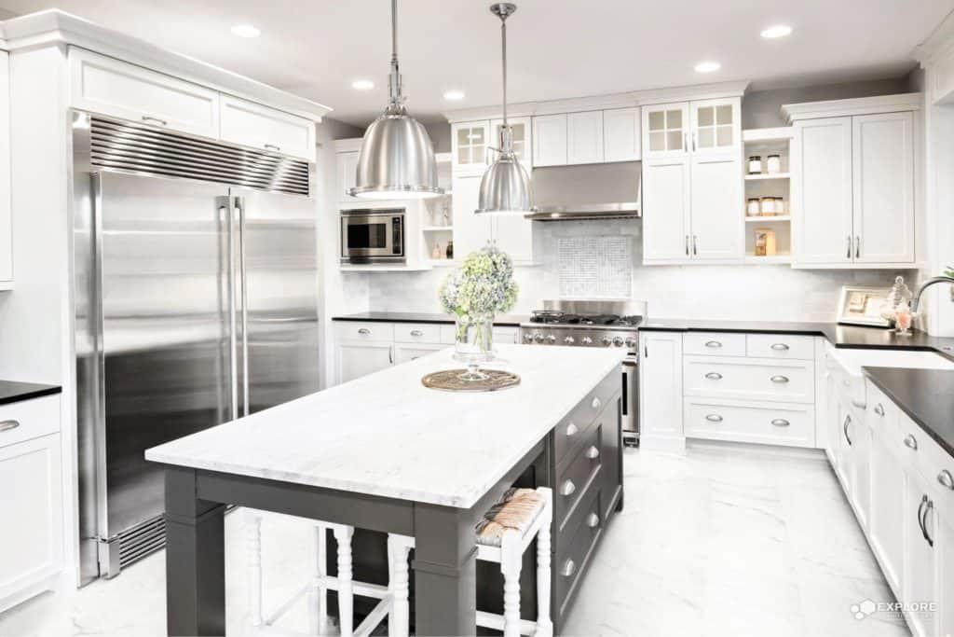




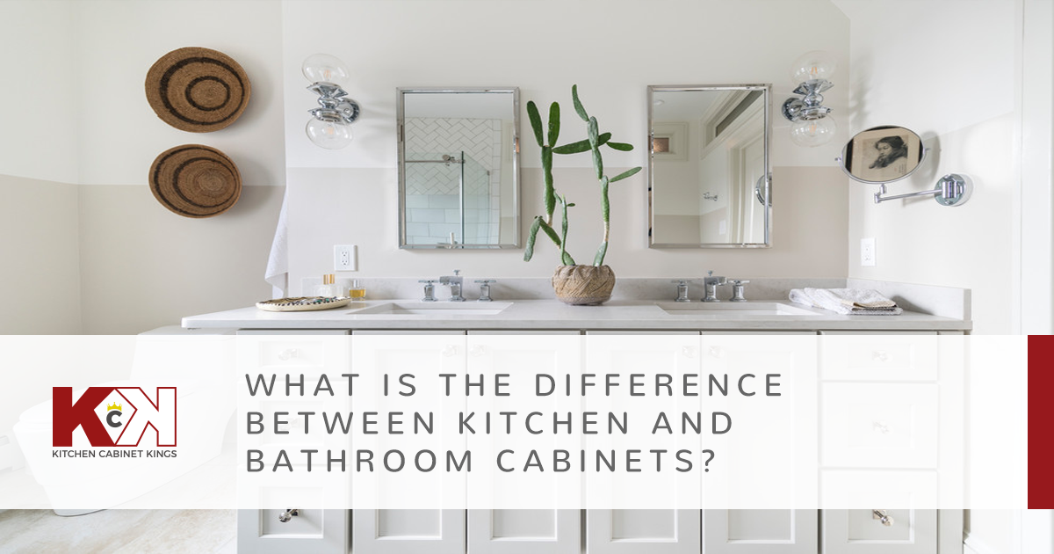
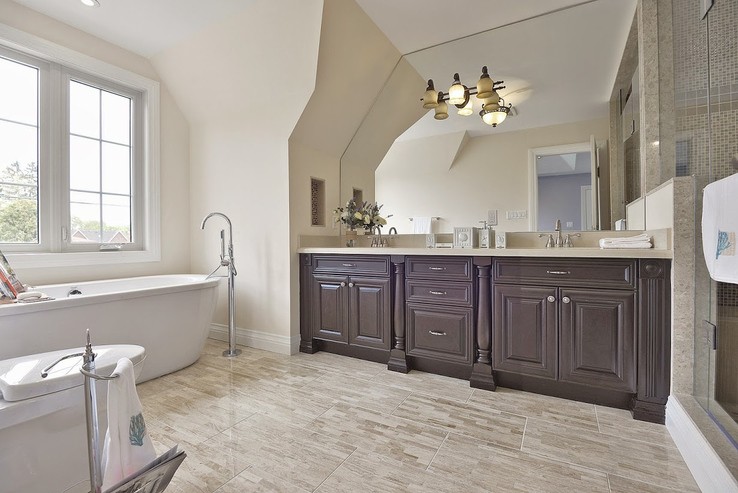


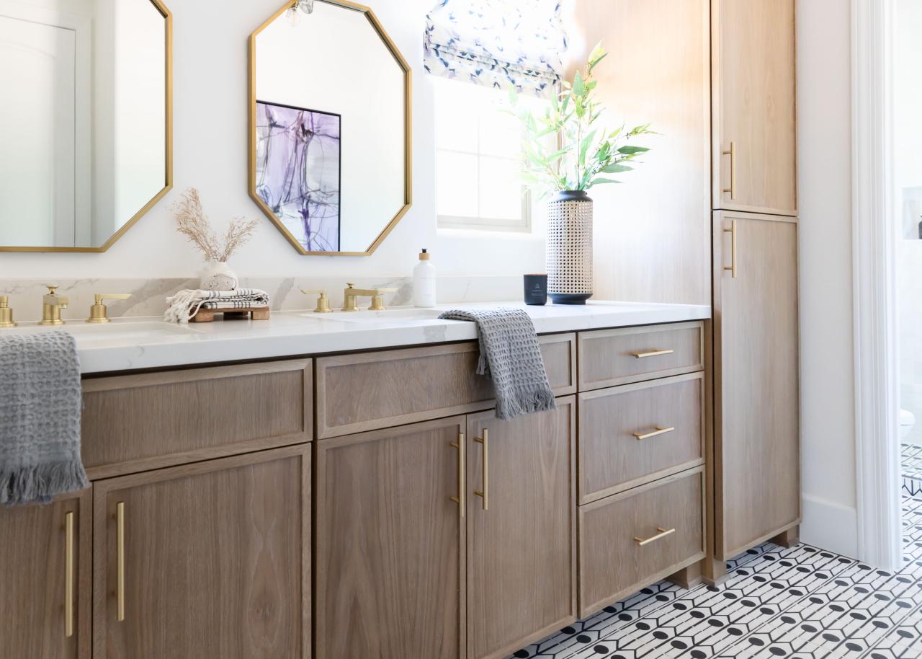
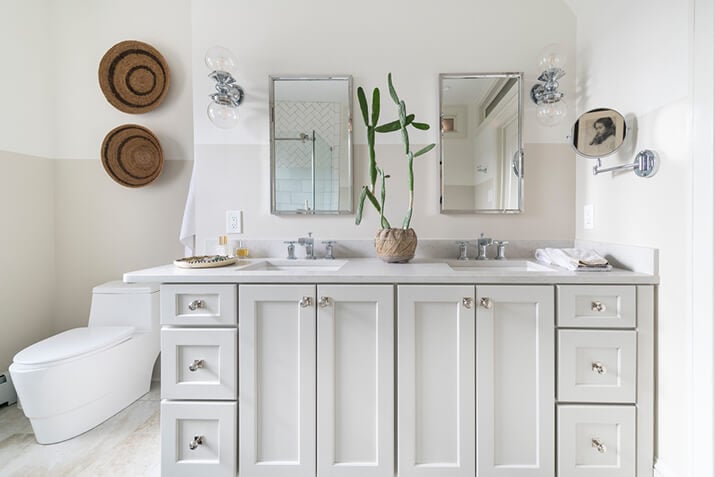
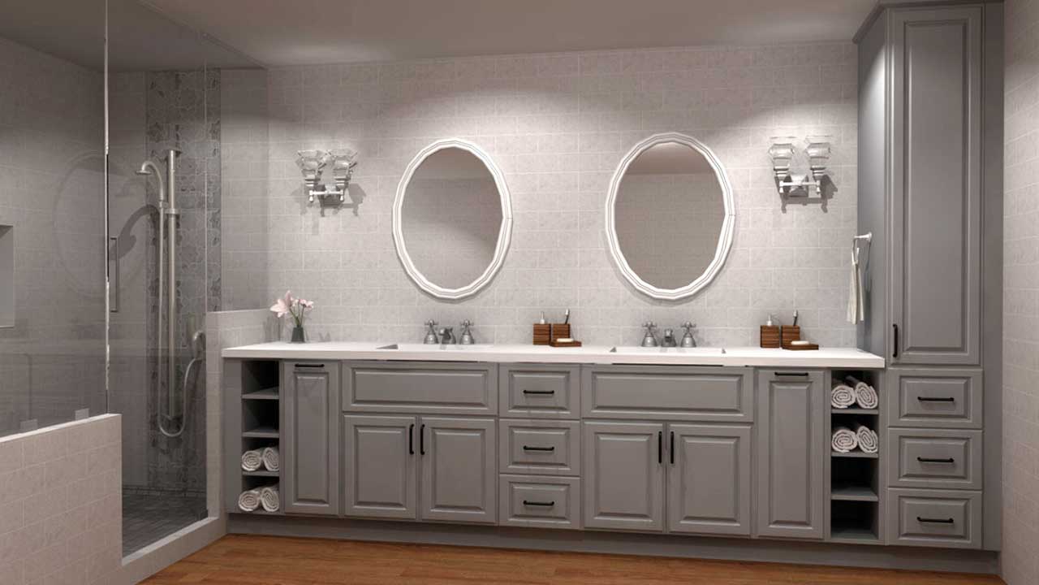






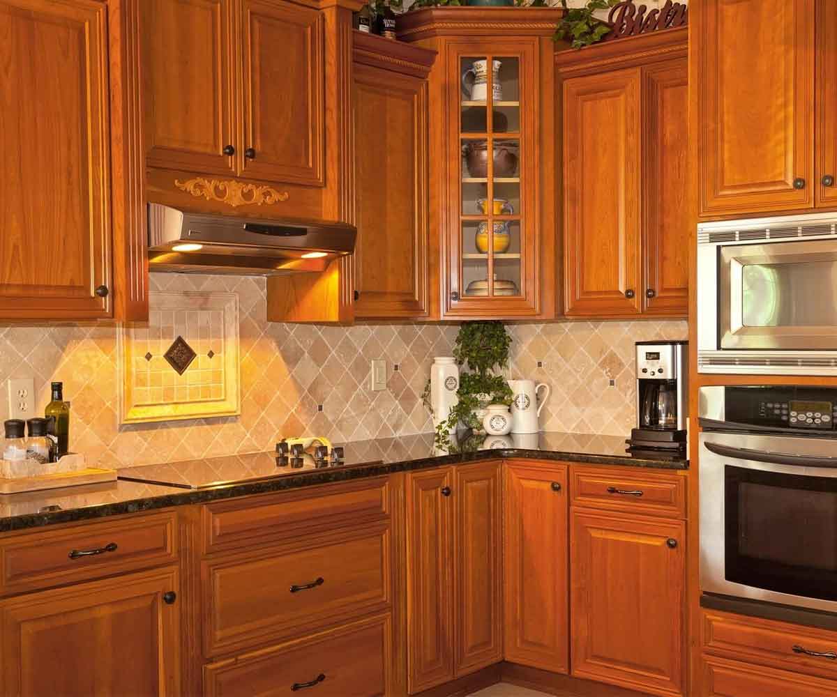
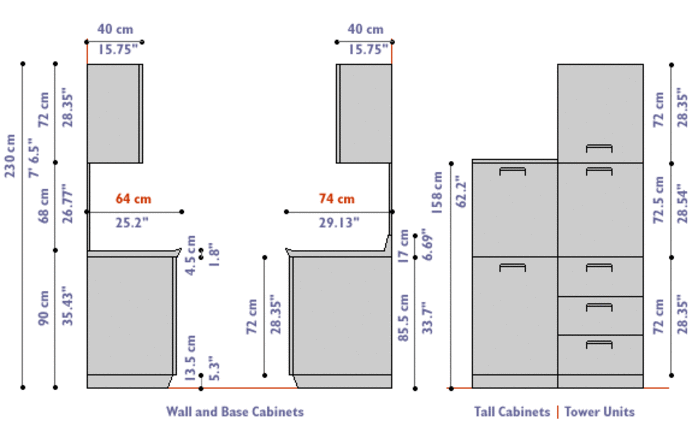

/guide-to-common-kitchen-cabinet-sizes-1822029-hero-08f8ed3104a74600839ac5ef7471372e.jpg?strip=all)







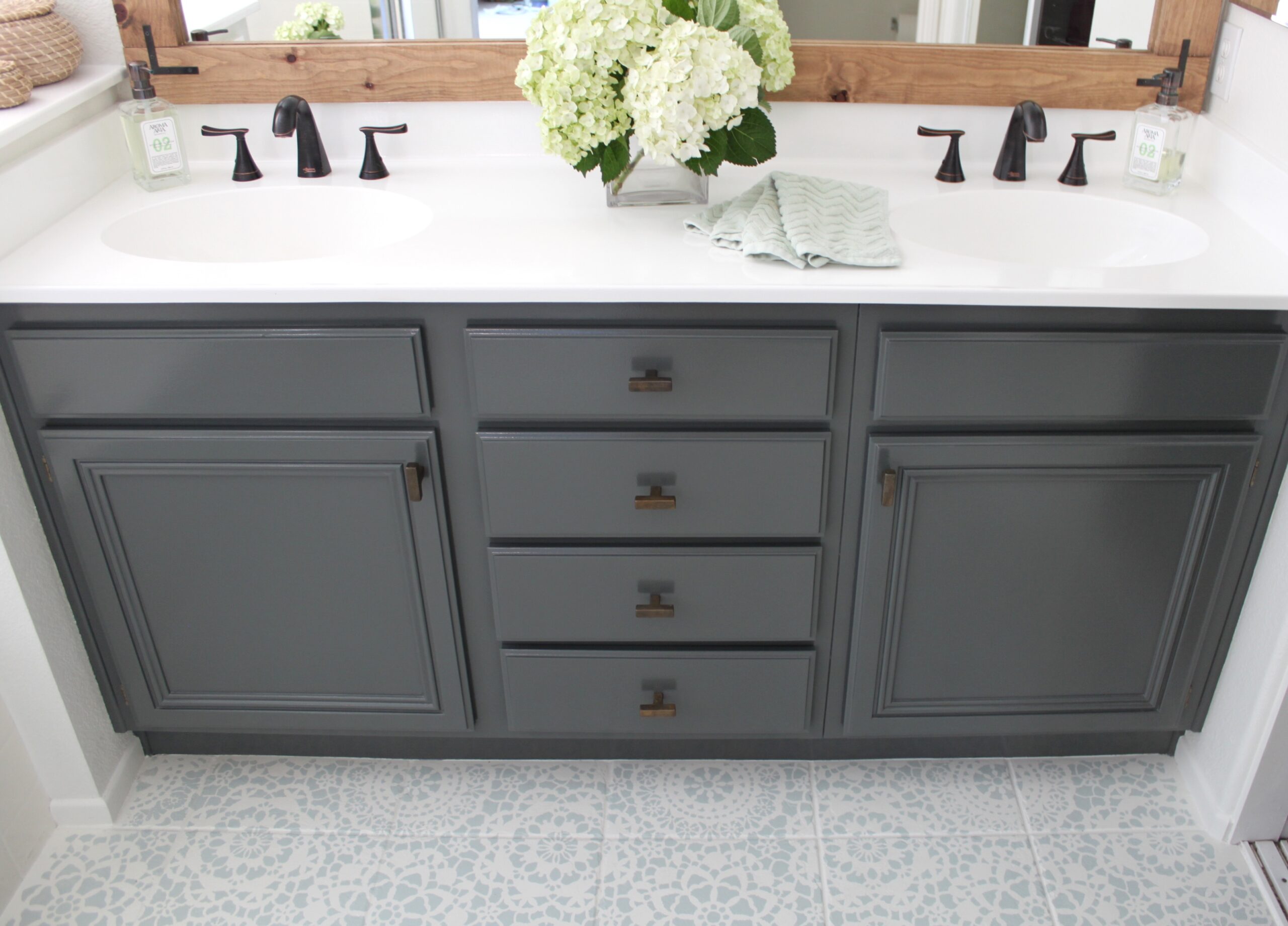
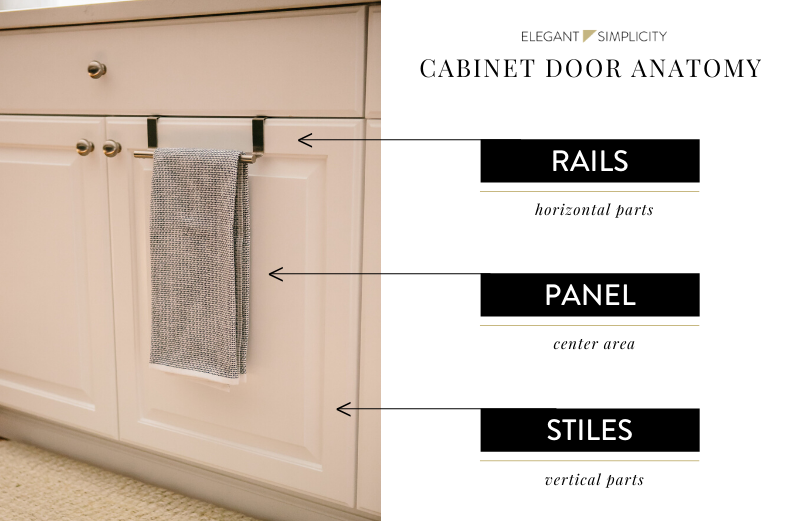

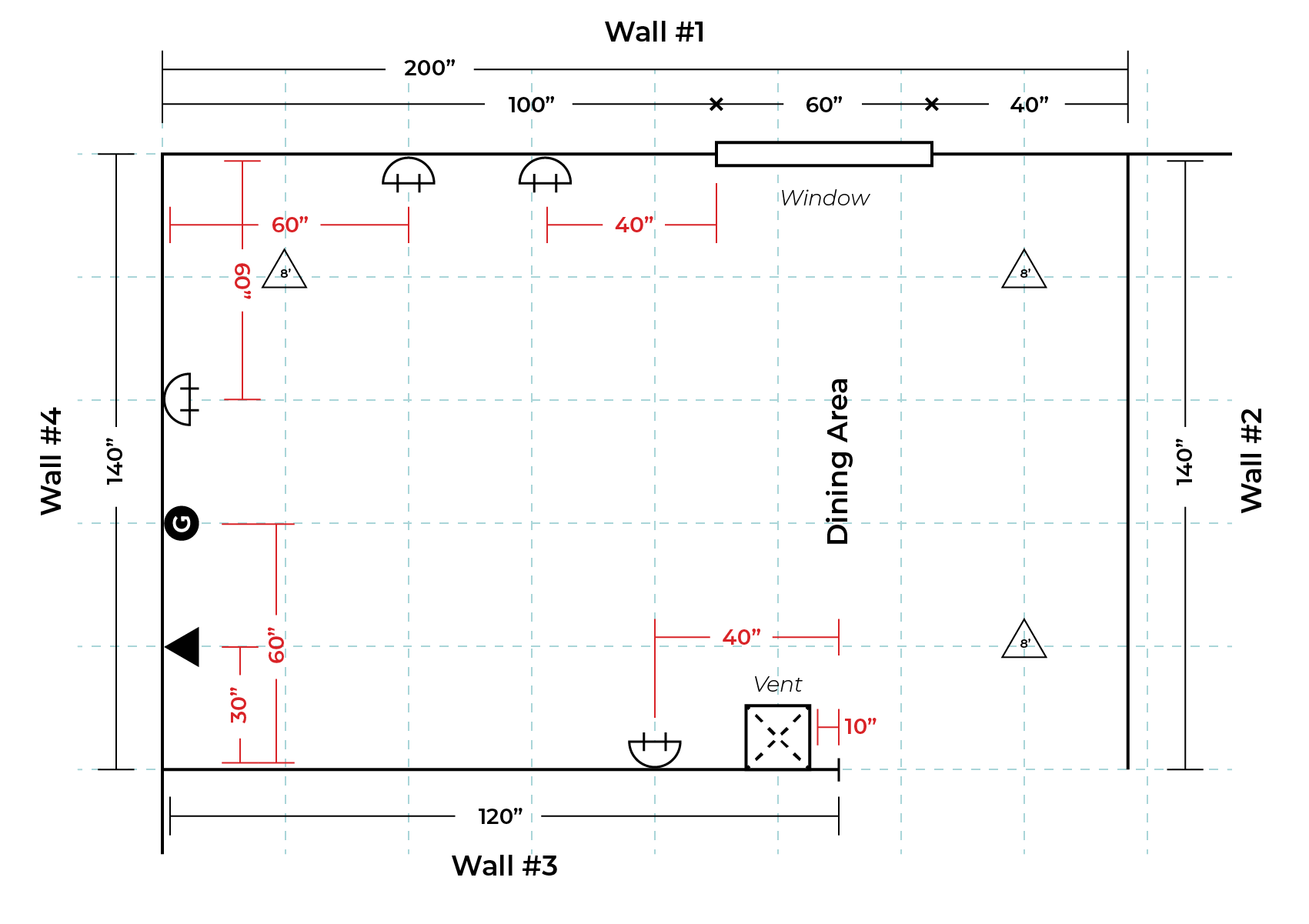




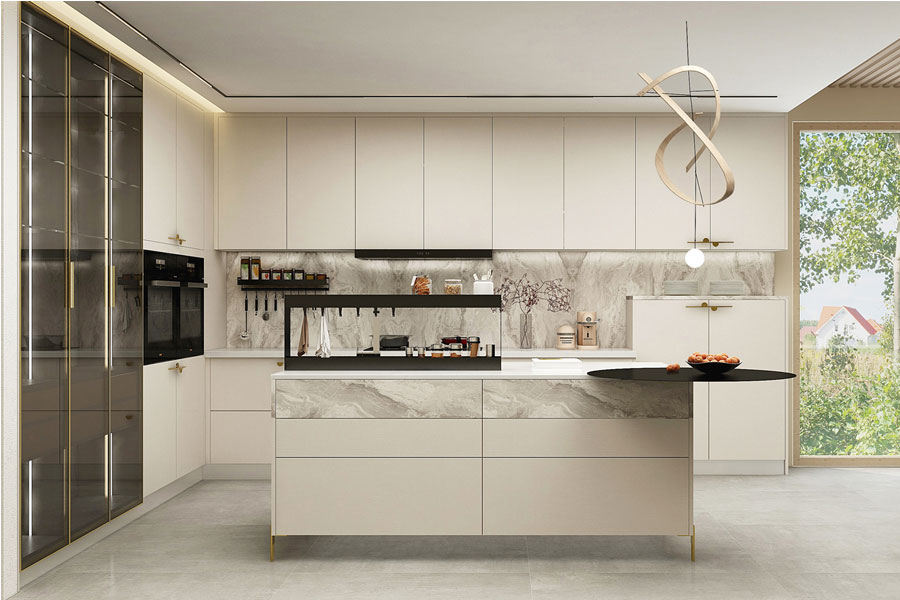




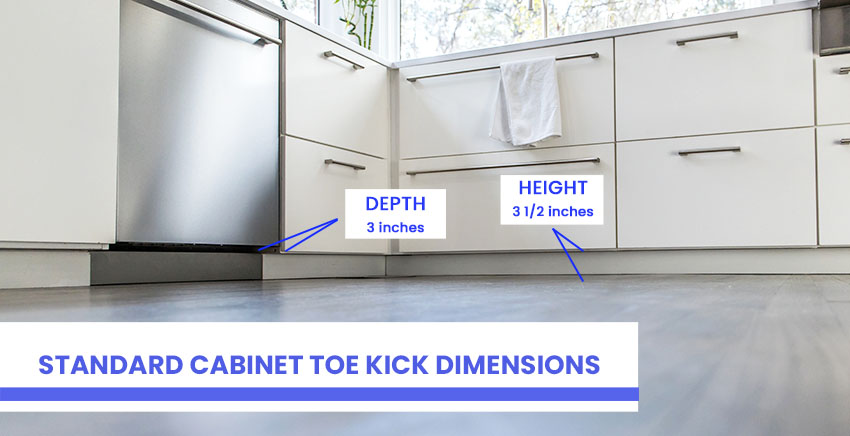









/the_house_acc2-0574751f8135492797162311d98c9d27.png)



