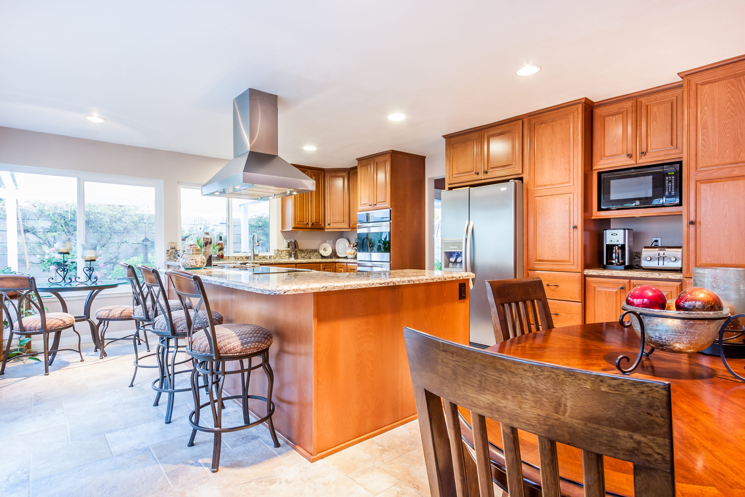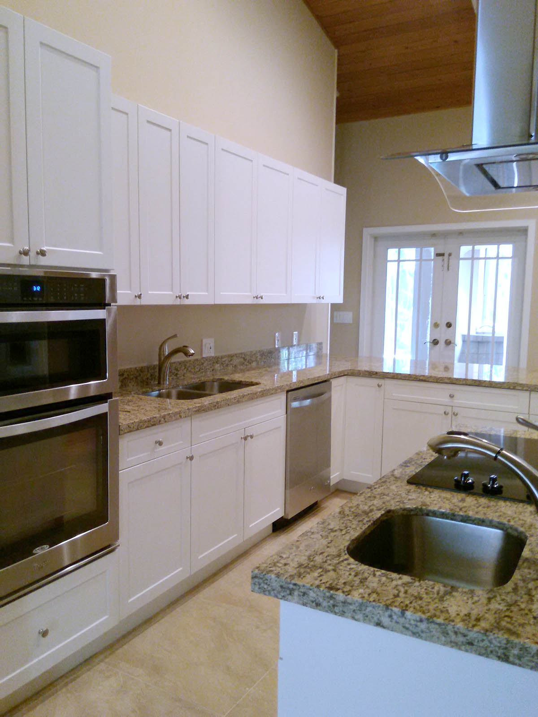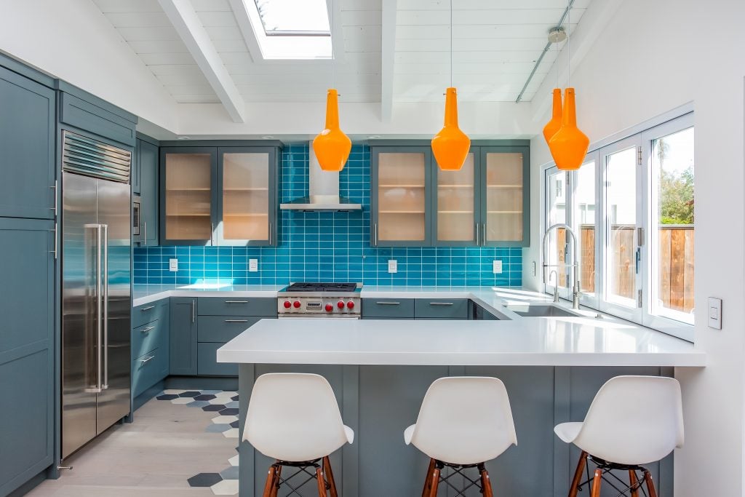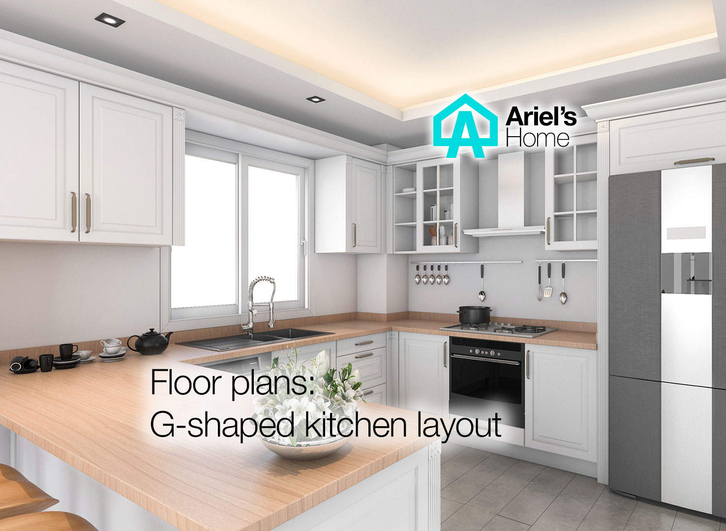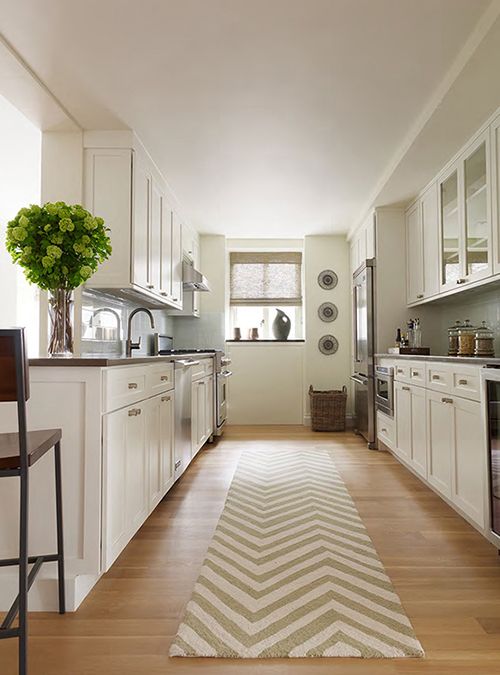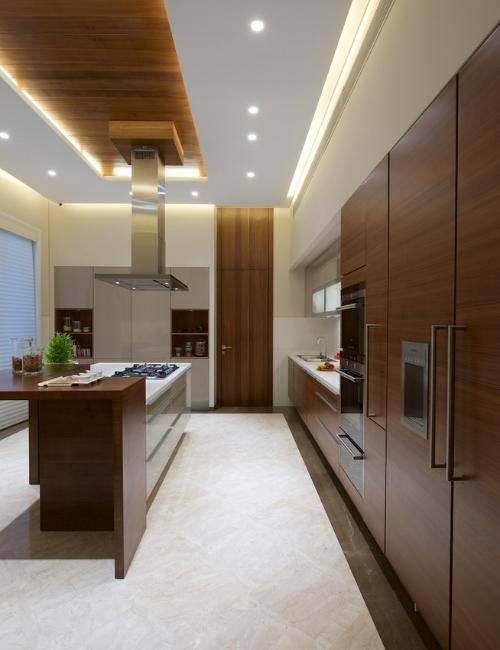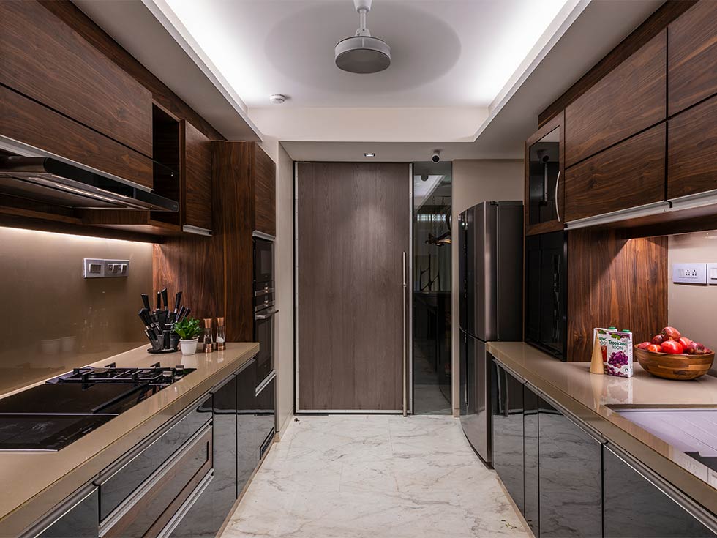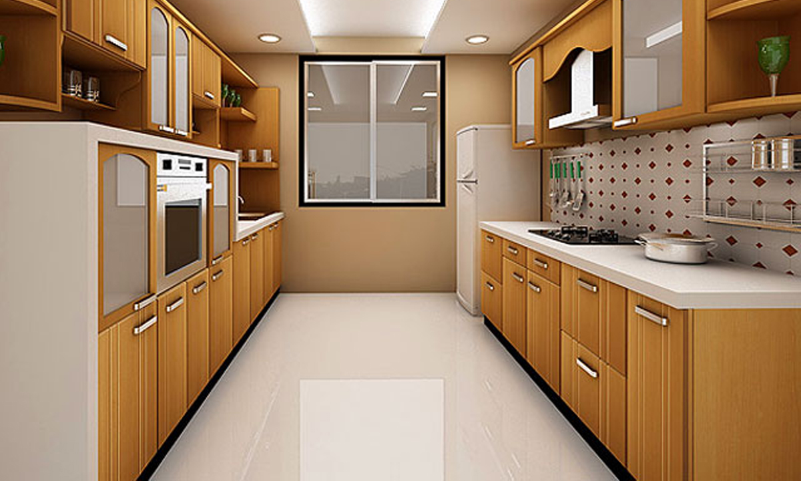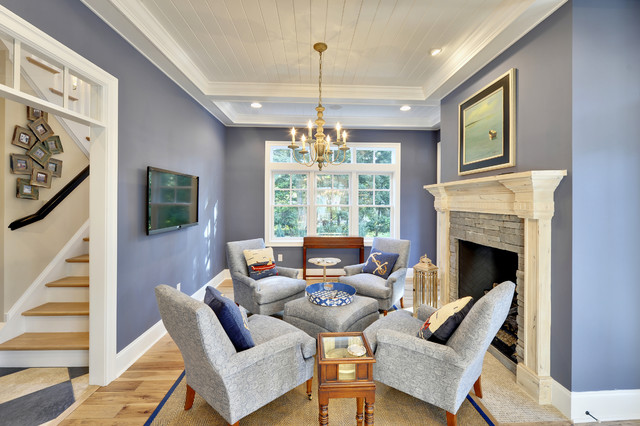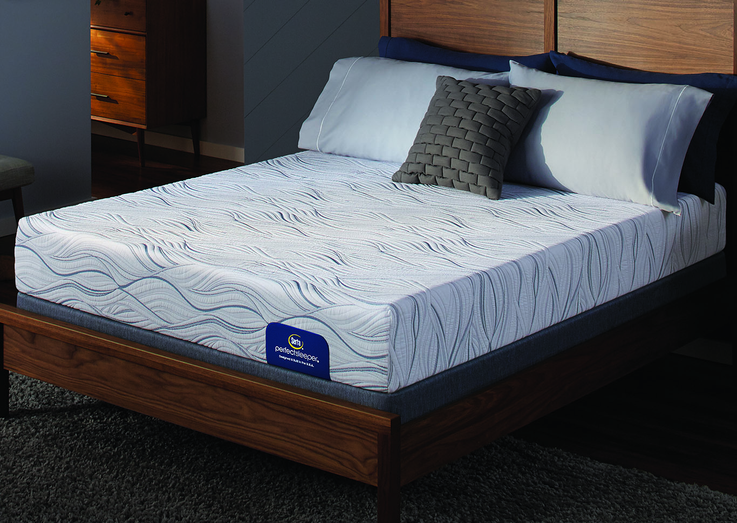The galley kitchen layout is a popular choice for smaller or narrow kitchen spaces. This layout features two parallel countertops with a walkway in between, creating a compact and efficient workspace. It is ideal for small apartments or homes with limited space as it maximizes every inch of the kitchen. One of the advantages of a galley kitchen is its functionality. With everything within arm's reach, it allows for easy movement and accessibility while cooking. It also provides ample storage space with cabinets and shelves on both sides. However, one downside of this layout is that it can feel cramped and closed off. To address this issue, consider adding a window or skylight to bring in more natural light and make the space feel more open and airy. For a modern twist, you can add an island or a peninsula to one end of the galley kitchen, creating a more open and sociable space.1. Galley Kitchen Layout
The L-shaped kitchen layout is a versatile option that works well for both small and large kitchen spaces. It involves two adjacent countertops forming an "L" shape, with one side longer than the other. This layout is perfect for open-concept homes as it allows for a smooth flow between the kitchen and living area. It also provides ample counter and storage space, making it practical for cooking and entertaining guests. One way to make the most out of this layout is to have the longer side of the "L" as the primary workspace and the shorter side as a secondary prep area or dining space. For a cohesive look, consider using the same countertop material and cabinetry for both sides of the L-shaped kitchen. You can also add a backsplash or accent wall to define the space and add a pop of color or texture.2. L-Shaped Kitchen Layout
The U-shaped kitchen layout is similar to the L-shaped layout but with three walls instead of two. This creates a horseshoe-shaped workspace, providing ample counter and storage space. One of the main benefits of this layout is its efficiency. It allows for a smooth workflow, with everything within reach. It also provides enough room for multiple people to work in the kitchen simultaneously. However, the U-shaped layout can also feel closed off, especially if there is no natural light source. To prevent this, consider having an open section or adding a window or skylight to bring in more light. To make the most out of the U-shaped kitchen, use the walls for storage by installing upper cabinets or shelves. You can also add an island or peninsula to the open section for additional counter space and seating.3. U-Shaped Kitchen Layout
The one-wall kitchen layout is a simple and space-saving option that works well for small homes or apartments. As the name suggests, this layout involves a single wall with all the kitchen elements, including the sink, stove, and refrigerator. One of the advantages of this layout is its simplicity. It is easy to maintain and provides a clean and minimalist look. It is also budget-friendly as it requires fewer materials and labor compared to other layouts. However, the lack of counter and storage space can be a disadvantage. To make up for this, consider adding a kitchen island or cart for additional workspace and storage. You can also utilize vertical space by installing shelves or hanging pots and pans. To add a touch of design to a one-wall kitchen, consider using a statement backsplash or light fixtures as a focal point. You can also play with different textures and finishes for a more visually appealing look.4. One-Wall Kitchen Layout
The peninsula kitchen layout is a variation of the L-shaped layout, with an additional counter extending from one end, creating a "peninsula." This provides more counter space and can also serve as a dining or breakfast area. This layout is ideal for open-concept homes as it creates a separation between the kitchen and living area without closing off the space. It also allows for a smooth flow between the two areas, making it perfect for entertaining guests. To make the most out of this layout, consider adding an under-counter microwave or wine fridge to the peninsula for convenience. You can also use the back of the peninsula as a spot for a backsplash or accent wall.5. Peninsula Kitchen Layout
The island kitchen layout is a popular choice for larger kitchens with ample space. It involves a freestanding counter in the center of the kitchen, providing additional workspace and storage. One of the main benefits of this layout is its versatility. It can serve as a prep area, dining space, or even a bar depending on your needs. It also creates a focal point and adds a touch of style to the kitchen. For a functional and aesthetically pleasing island, ensure that there is enough space around it to move and work comfortably. You can also consider adding a sink or cooktop to the island for added convenience. To make the island stand out, use a different countertop material or color compared to the rest of the kitchen. You can also add pendant lights or stools to create a cohesive look.6. Island Kitchen Layout
The open concept kitchen layout is a popular trend in modern homes. It involves a seamless flow between the kitchen, dining, and living areas, creating a spacious and sociable space. This layout is perfect for homes with a large open floor plan as it allows for easy movement and interaction between different areas. It also makes the space feel more open and airy. To define the kitchen area, consider using different flooring, light fixtures, or a backsplash as a visual separator. You can also use a kitchen island or peninsula to create a physical barrier without closing off the space.7. Open Concept Kitchen Layout
The G-shaped kitchen layout is similar to the U-shaped layout but with an additional peninsula or counter extending from one of the walls, creating a "G" shape. This provides even more counter and storage space, making it ideal for larger families or avid cooks. One of the main benefits of this layout is its efficiency. It allows for a smooth workflow and provides enough room for multiple people to work in the kitchen simultaneously. However, the G-shaped layout can feel cramped and closed off, especially in smaller spaces. To address this, consider having an open section or adding a window or skylight to bring in more natural light. For a cohesive look, use the same cabinetry and countertop material throughout the kitchen, including the peninsula. You can also add a pop of color or texture with a statement backsplash or light fixture.8. G-Shaped Kitchen Layout
The parallel kitchen layout, also known as the double-wall layout, involves two parallel countertops with a walkway in between, similar to the galley layout. However, this layout provides more space and allows for a more open and airy feel. This layout is perfect for larger kitchens and can accommodate more people working in the kitchen simultaneously. It also provides ample counter and storage space. One way to make the most out of this layout is to have one side of the kitchen dedicated to cooking and the other side for cleaning and prep work. You can also add an island or peninsula to one end for additional counter space and seating.9. Parallel Kitchen Layout
The L-shaped with island kitchen layout is a combination of the L-shaped and island layouts. It features an L-shaped counter with an island in the center, providing more workspace and storage. This layout is perfect for open-concept homes as it allows for a smooth flow between the kitchen and living area. It also provides ample counter and storage space, making it practical for cooking and entertaining guests. One way to make the island stand out is to use a different countertop material or color compared to the rest of the kitchen. You can also add pendant lights or stools to create a cohesive look. In conclusion, choosing the right kitchen layout is crucial in creating a functional and aesthetically pleasing space. Consider your needs and the size and shape of your kitchen to determine the best layout for your home. With the right design, you can transform your kitchen into the heart of your home.10. L-Shaped with Island Kitchen Layout
Choosing the Right Kitchen Layout for Your Home

The Importance of Kitchen Layout
/172788935-56a49f413df78cf772834e90.jpg) When it comes to designing a kitchen, the layout is one of the most important factors to consider. A well-designed kitchen layout not only enhances the functionality and efficiency of your cooking space but also adds to the overall aesthetic appeal of your home. It is essential to choose a layout that not only fits your personal style but also suits the size and shape of your kitchen. There are several basic kitchen design layouts to choose from, each with its own unique advantages and drawbacks. In this article, we will explore the different types of kitchen layouts and help you decide which one is best for your home.
When it comes to designing a kitchen, the layout is one of the most important factors to consider. A well-designed kitchen layout not only enhances the functionality and efficiency of your cooking space but also adds to the overall aesthetic appeal of your home. It is essential to choose a layout that not only fits your personal style but also suits the size and shape of your kitchen. There are several basic kitchen design layouts to choose from, each with its own unique advantages and drawbacks. In this article, we will explore the different types of kitchen layouts and help you decide which one is best for your home.
The Galley Kitchen Layout
/One-Wall-Kitchen-Layout-126159482-58a47cae3df78c4758772bbc.jpg) One of the most common kitchen layouts is the galley kitchen. This design features two parallel walls with a walkway in between, creating a compact and efficient cooking space. The galley kitchen is perfect for smaller homes or apartments, as it maximizes the use of limited space. It also allows for easy workflow, with the sink, stove, and refrigerator all within easy reach. However, one drawback of this layout is that it can feel cramped and lack counter space, so it may not be suitable for those who love to cook and entertain.
One of the most common kitchen layouts is the galley kitchen. This design features two parallel walls with a walkway in between, creating a compact and efficient cooking space. The galley kitchen is perfect for smaller homes or apartments, as it maximizes the use of limited space. It also allows for easy workflow, with the sink, stove, and refrigerator all within easy reach. However, one drawback of this layout is that it can feel cramped and lack counter space, so it may not be suitable for those who love to cook and entertain.
The L-Shaped Kitchen Layout
 Another popular kitchen layout is the L-shaped design, which features two adjoining walls forming an L shape. This layout is ideal for larger kitchens, as it provides ample counter and storage space. It also allows for a natural flow of movement, making it perfect for open-concept homes. The L-shaped kitchen is versatile and can be adapted to suit various styles, from traditional to modern. However, one thing to consider is that this layout may not be suitable for corner spaces, as it can be challenging to utilize the corner effectively.
Another popular kitchen layout is the L-shaped design, which features two adjoining walls forming an L shape. This layout is ideal for larger kitchens, as it provides ample counter and storage space. It also allows for a natural flow of movement, making it perfect for open-concept homes. The L-shaped kitchen is versatile and can be adapted to suit various styles, from traditional to modern. However, one thing to consider is that this layout may not be suitable for corner spaces, as it can be challenging to utilize the corner effectively.
The U-Shaped Kitchen Layout
 For those who have a larger kitchen and want to maximize their counter and storage space, the U-shaped kitchen layout is an excellent choice. This design features three walls of cabinets and countertops, forming a U shape. The U-shaped kitchen provides plenty of room for multiple cooks to work simultaneously and offers ample storage space for all your kitchen essentials. However, this layout may not be ideal for smaller homes, as it can feel closed off and may not allow for easy flow of movement.
For those who have a larger kitchen and want to maximize their counter and storage space, the U-shaped kitchen layout is an excellent choice. This design features three walls of cabinets and countertops, forming a U shape. The U-shaped kitchen provides plenty of room for multiple cooks to work simultaneously and offers ample storage space for all your kitchen essentials. However, this layout may not be ideal for smaller homes, as it can feel closed off and may not allow for easy flow of movement.
The Island Kitchen Layout
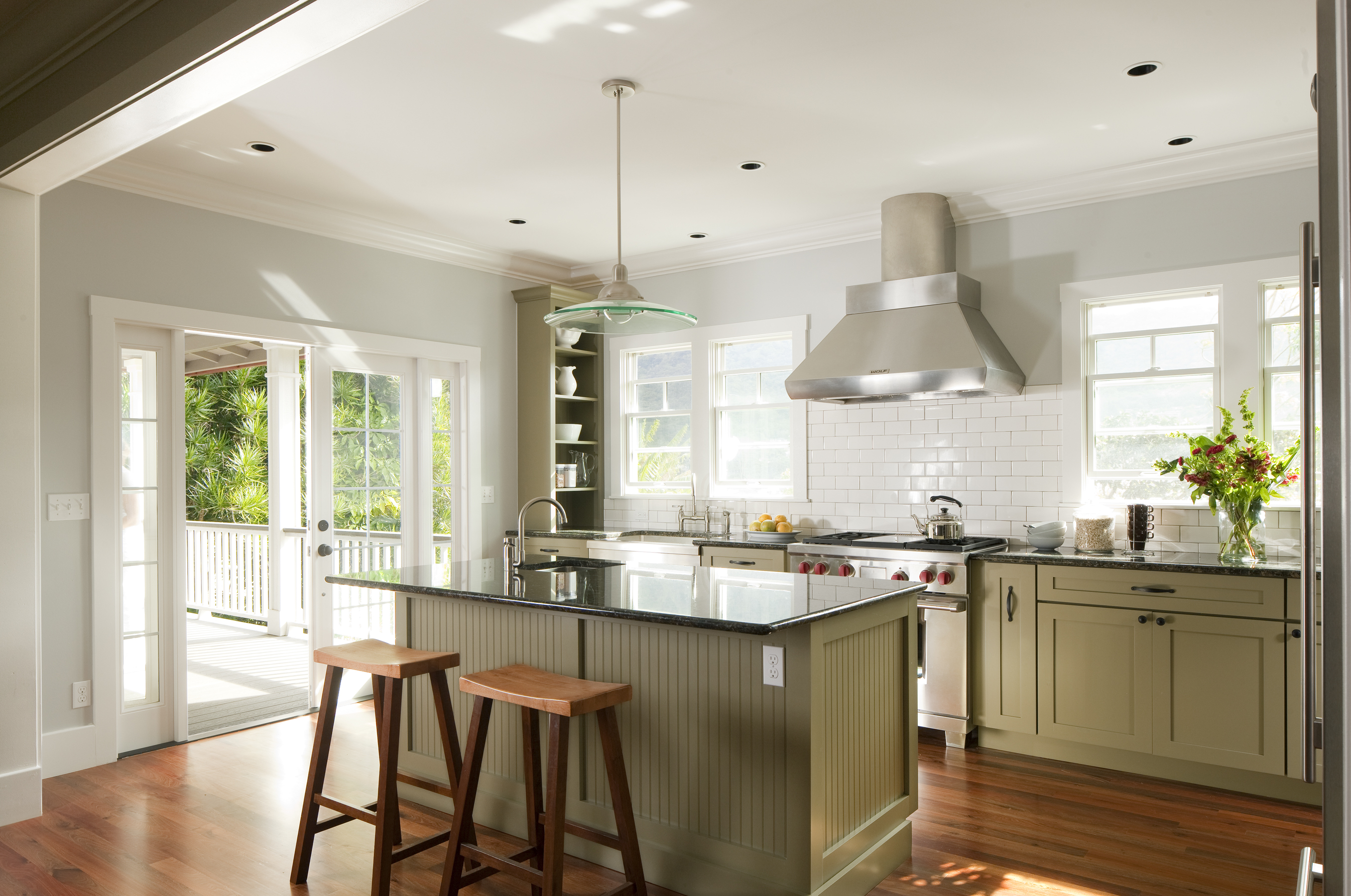 One of the most popular kitchen layouts in modern homes is the island layout. This design features a central island that is either freestanding or attached to the main countertops. The island can serve as a prep area, breakfast bar, or additional storage space, making it a versatile and functional addition to any kitchen. It also adds an element of style and sophistication to the space. However, the island kitchen layout may not be suitable for smaller kitchens, as it requires a significant amount of space.
One of the most popular kitchen layouts in modern homes is the island layout. This design features a central island that is either freestanding or attached to the main countertops. The island can serve as a prep area, breakfast bar, or additional storage space, making it a versatile and functional addition to any kitchen. It also adds an element of style and sophistication to the space. However, the island kitchen layout may not be suitable for smaller kitchens, as it requires a significant amount of space.
Final Thoughts
 In conclusion, choosing the right kitchen layout is a crucial aspect of house design. It can significantly impact the functionality and aesthetic appeal of your cooking space. When deciding on a layout, consider the size and shape of your kitchen, as well as your personal style and cooking needs. With the right kitchen layout, you can create a beautiful and efficient space that you will love to cook and entertain in for years to come.
In conclusion, choosing the right kitchen layout is a crucial aspect of house design. It can significantly impact the functionality and aesthetic appeal of your cooking space. When deciding on a layout, consider the size and shape of your kitchen, as well as your personal style and cooking needs. With the right kitchen layout, you can create a beautiful and efficient space that you will love to cook and entertain in for years to come.






:max_bytes(150000):strip_icc()/af1be3_2629b57c4e974336910a569d448392femv2-5b239bb897ff4c5ba712c597f86aaa0c.jpeg)


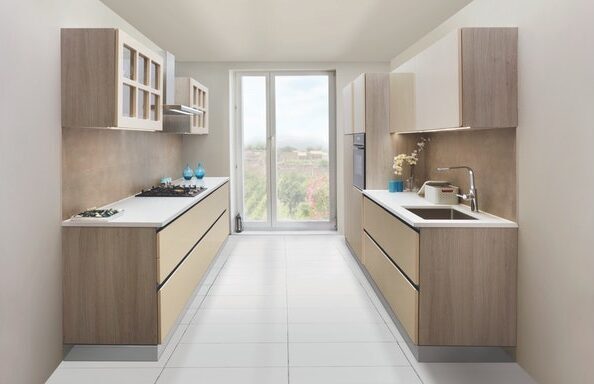




:max_bytes(150000):strip_icc()/sunlit-kitchen-interior-2-580329313-584d806b3df78c491e29d92c.jpg)










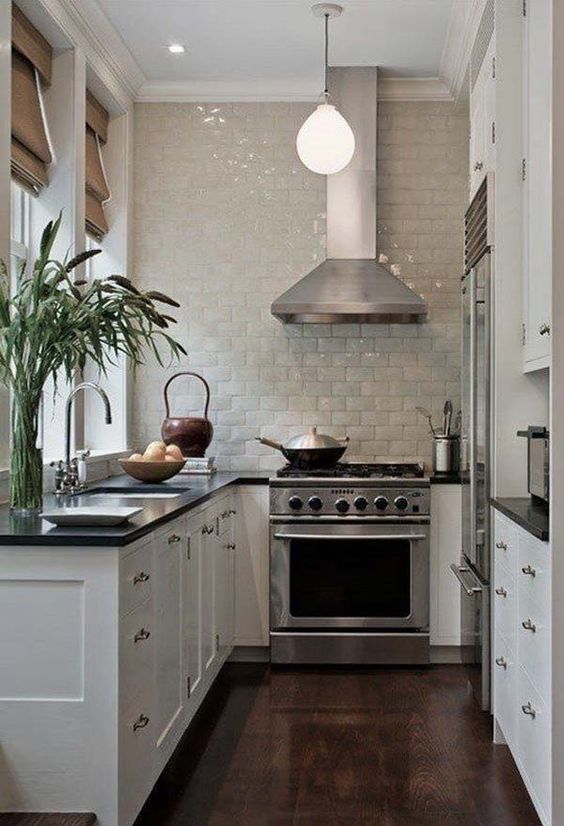
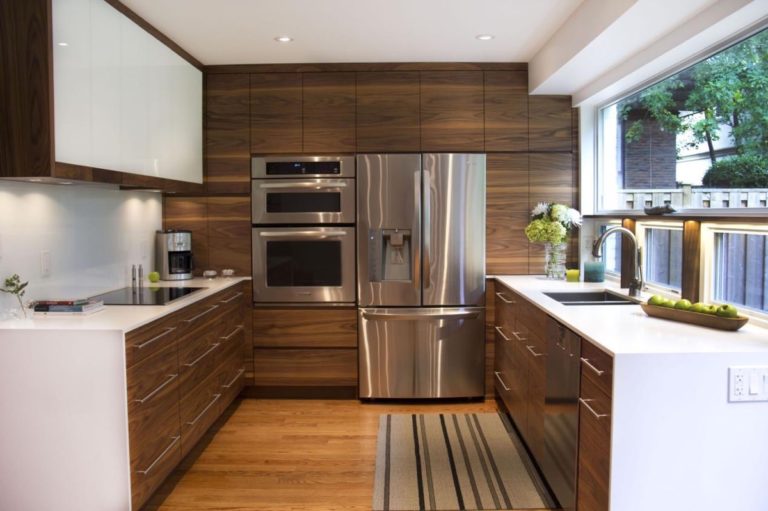






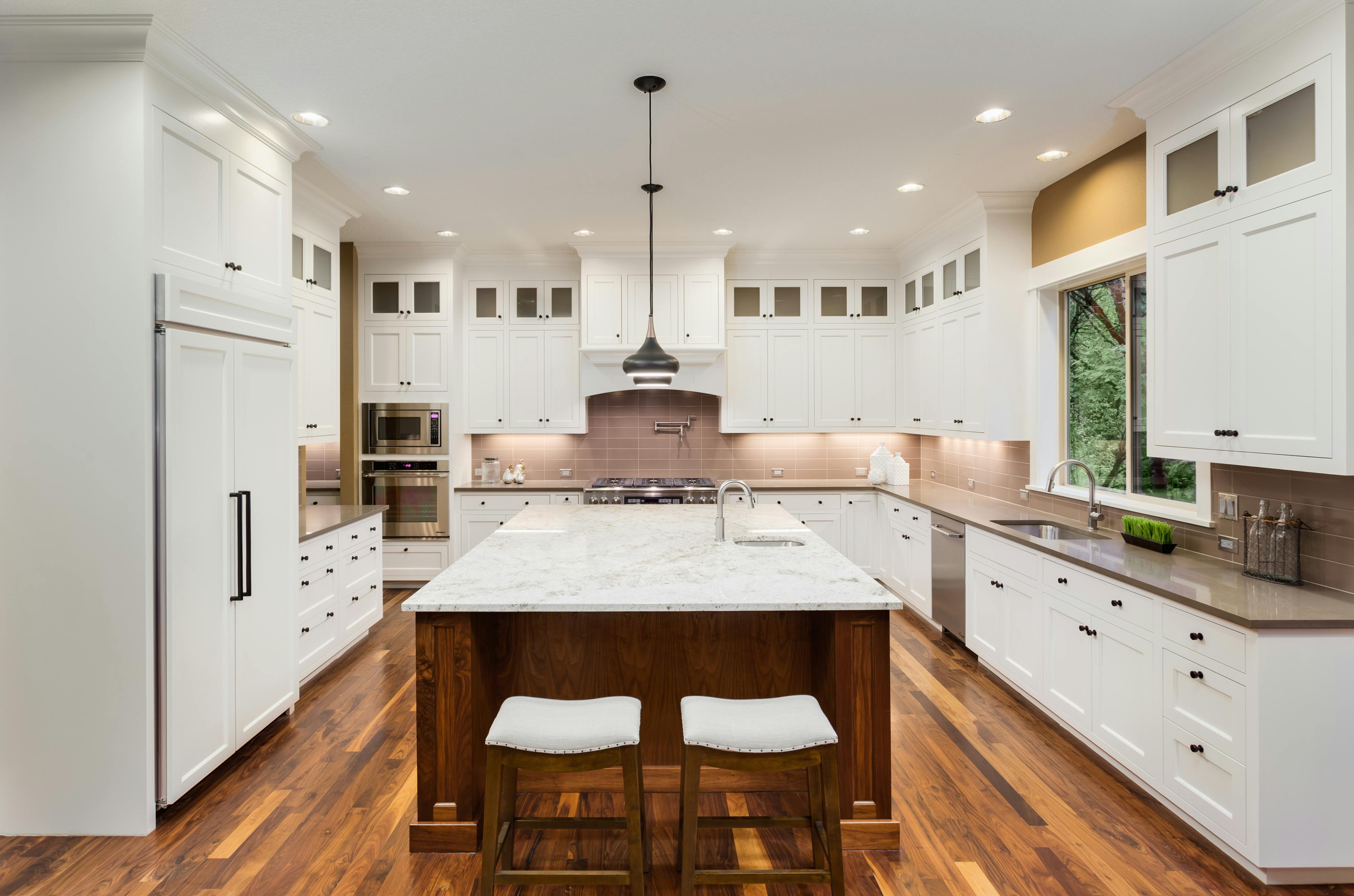








:max_bytes(150000):strip_icc()/classic-one-wall-kitchen-layout-1822189-hero-ef82ade909254c278571e0410bf91b85.jpg)
:max_bytes(150000):strip_icc()/One-Wall-Kitchen-Layout-126159482-58a47cae3df78c4758772bbc.jpg)



:max_bytes(150000):strip_icc()/124326335_188747382870340_3659375709979967481_n-fedf67c7e13944949cad7a359d31292f.jpg)




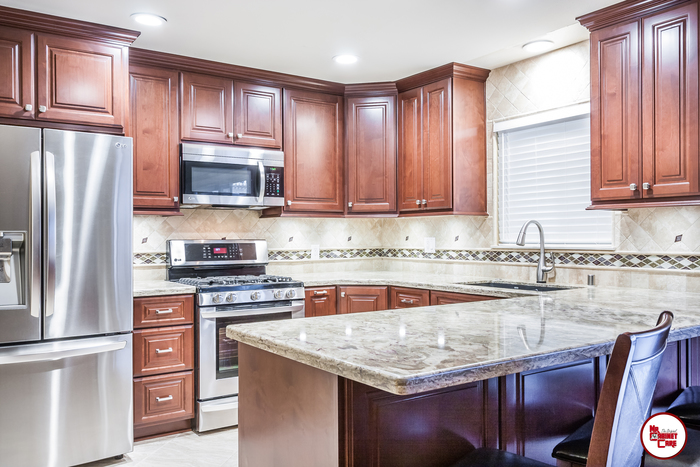


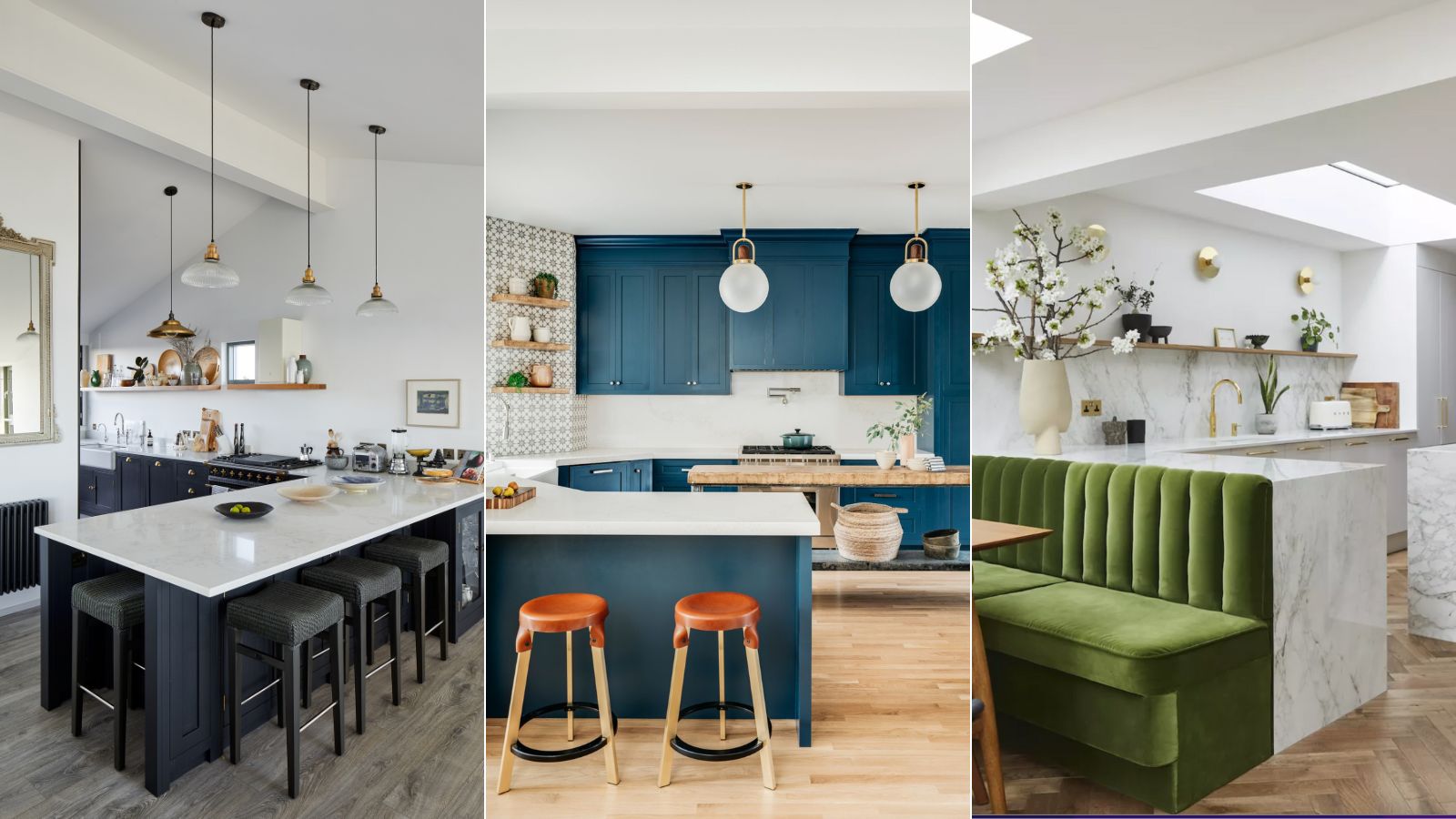




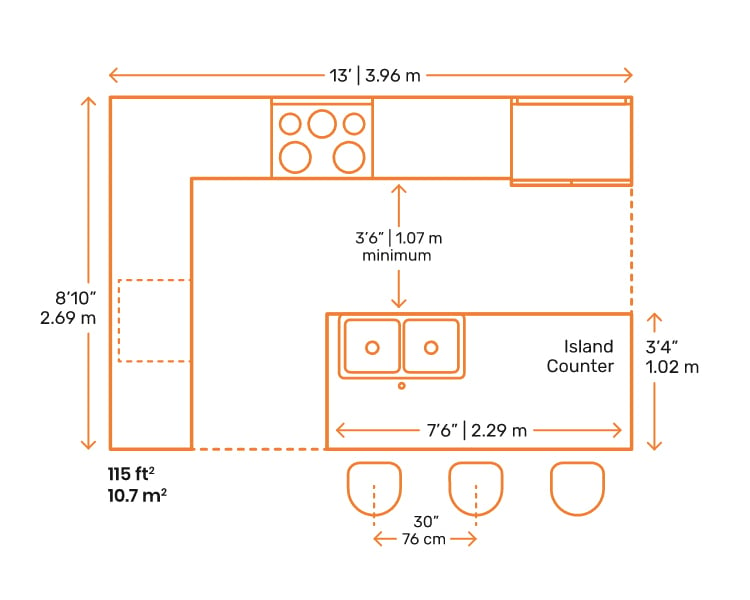
:max_bytes(150000):strip_icc()/DesignWorks-0de9c744887641aea39f0a5f31a47dce.jpg)








