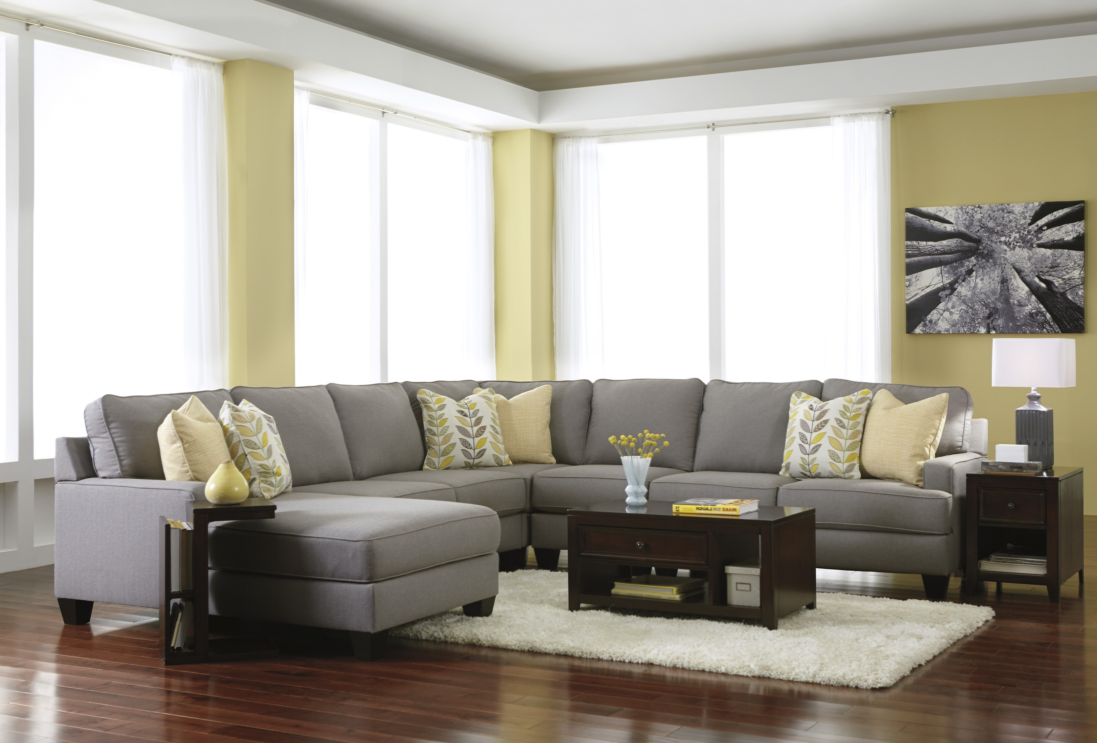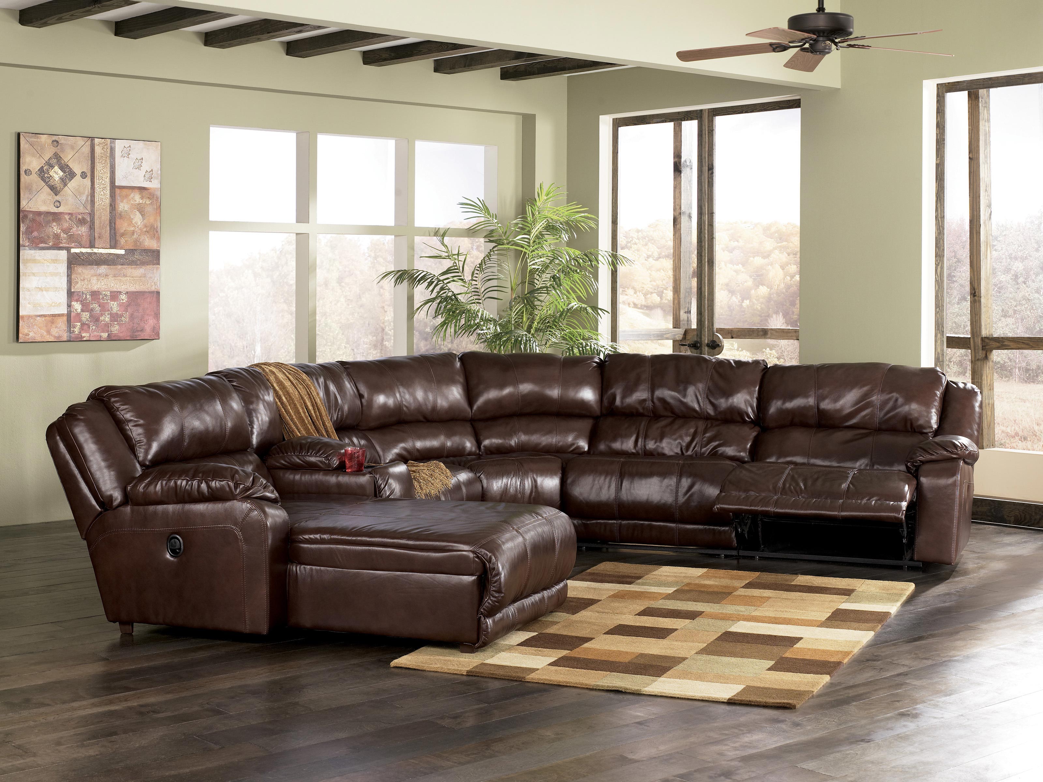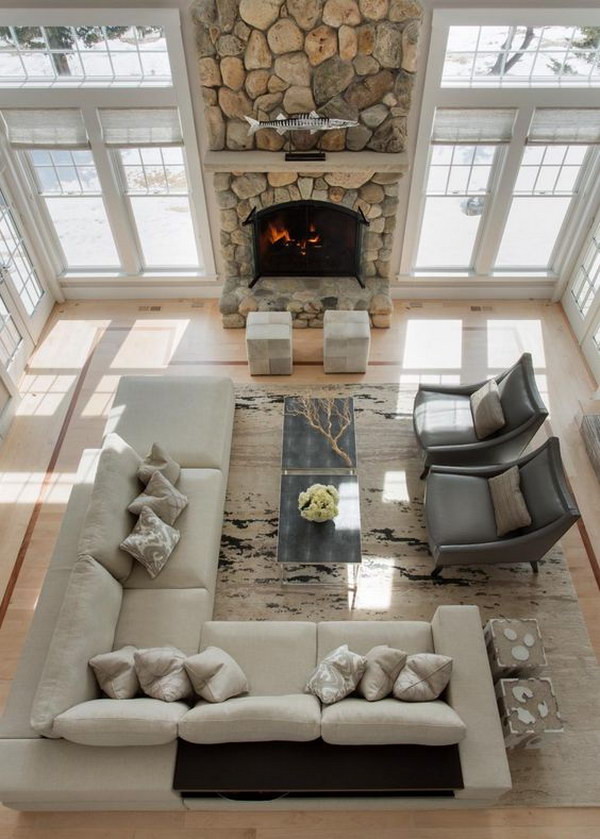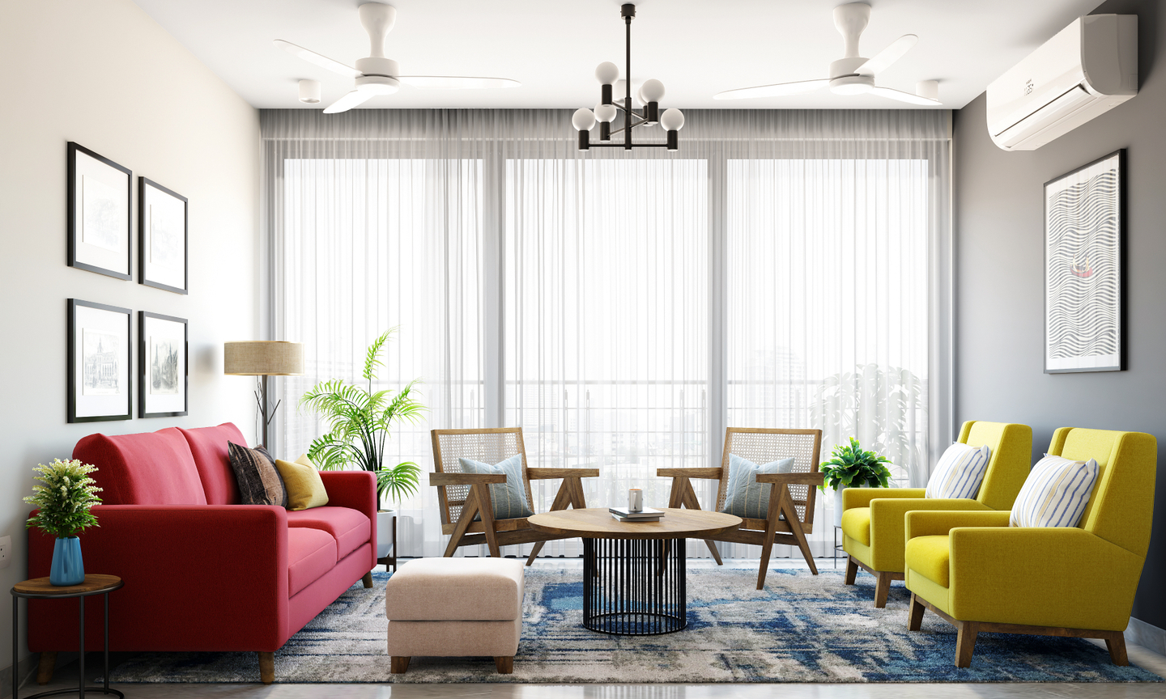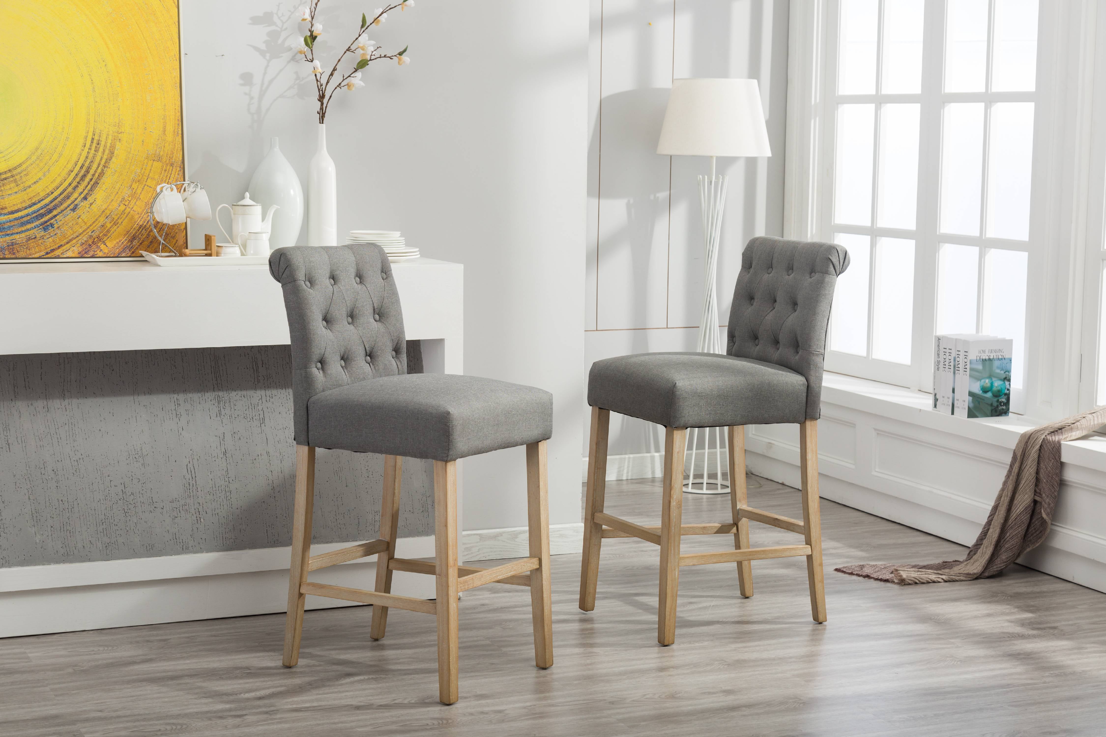The living room is often considered the heart of the home, where families gather to relax, watch TV, or entertain guests. However, not all living rooms are created equal. Some are small and cramped, while others are long and narrow. And then there are those with awkward layouts that make it difficult to arrange furniture and create a functional space. But don't worry, we've got you covered. Here are ten awkward living room layout ideas to help you make the most out of your space.Awkward Living Room Layout Ideas
Having a small living room doesn't mean you have to sacrifice style and comfort. In fact, with the right layout, you can make your space feel cozy and inviting. One idea is to opt for a minimalist design, with a neutral color scheme, and multi-functional furniture. This will help create an illusion of a larger room and provide you with enough seating and storage options without cluttering the space.Small Living Room Layout Ideas
The furniture layout of your living room can greatly impact the flow and functionality of the space. If you have a small living room, consider using space-saving furniture such as modular sofas or ottomans with hidden storage. For a narrow living room, try placing the furniture against the walls to create a sense of spaciousness. And for a long living room, divide the space into different zones for different activities, such as a seating area, a reading nook, and a TV watching area.Living Room Furniture Layout Ideas
Narrow living rooms can be a challenge to decorate as they often lack the square footage to accommodate all the necessary furniture. One solution is to use multi-functional furniture that serves more than one purpose. For example, a daybed can double as a sofa during the day and a bed for overnight guests. Another idea is to hang floating shelves on the walls to maximize vertical space for storage and display.Narrow Living Room Layout Ideas
Long living rooms can feel like a hallway if not properly designed. To make the space feel more inviting, try breaking it up into different zones for different activities. For instance, a coffee table and chairs can create a cozy seating area, while a bookshelf and reading chair can make a quiet reading nook. You can also use rugs and lighting to define each area and add visual interest.Long Living Room Layout Ideas
Open concept living rooms have become increasingly popular as they allow for a more spacious and connected feel. However, designing an open concept living room can be tricky as you have to consider the overall flow and functionality of the entire space. One tip is to use area rugs to define different zones and accent furniture to create a cohesive look. You can also use color schemes and lighting to tie everything together.Open Concept Living Room Layout Ideas
A corner fireplace can be a beautiful focal point in a living room, but it can also create a challenge when it comes to furniture arrangement. One solution is to place the sofa or chairs at an angle facing the fireplace. This not only creates a cozy seating area but also allows for a better flow in the room. Another idea is to use built-in shelving around the fireplace to add storage and display space.Corner Fireplace Living Room Layout Ideas
If you have an L-shaped living room, you have the advantage of having two walls to work with. One idea is to create a separate sitting area by placing a sofa and chairs on one side of the room, and a TV watching area on the other side. You can also use accent chairs or ottomans to create a cozy corner for reading or relaxing. And don't forget to add lighting to each area to make them feel more inviting.L-Shaped Living Room Layout Ideas
Sectional sofas are a popular choice for living rooms as they provide plenty of seating and can be configured in different ways. However, they can also be a challenge to arrange, especially in an awkwardly shaped room. One idea is to place the sectional against a wall to create a cozy seating area, and use accent chairs or ottomans to fill in any empty spaces. You can also use rugs to define the area and add visual interest.Sectional Sofa Living Room Layout Ideas
When dealing with an awkward living room layout, it's important to make the most out of every inch of space. One way to do this is to incorporate multi-functional furniture that serves more than one purpose. For example, a coffee table with hidden storage can also be used as a desk, while a bookshelf can double as a room divider. You can also use folding furniture or nesting tables to save space and provide flexibility. With these ten awkward living room layout ideas, you can turn a challenging space into a functional and stylish room that you and your family will love spending time in. Don't be afraid to experiment and find what works best for your particular space and needs. Happy decorating!Multi-Functional Living Room Layout Ideas
Transform Your Living Room with These Awkward Layout Ideas

Make the Most of Your Space
 Are you struggling with an awkward living room layout? Don't worry, you're not alone. Many homeowners face the challenge of designing a functional and visually appealing living room with limited space or unconventional room dimensions. But with some creativity and strategic planning, you can transform your awkward living room into a cozy and stylish space that you'll love spending time in. Here are some ideas to get you started.
Are you struggling with an awkward living room layout? Don't worry, you're not alone. Many homeowners face the challenge of designing a functional and visually appealing living room with limited space or unconventional room dimensions. But with some creativity and strategic planning, you can transform your awkward living room into a cozy and stylish space that you'll love spending time in. Here are some ideas to get you started.
Play with Furniture Placement
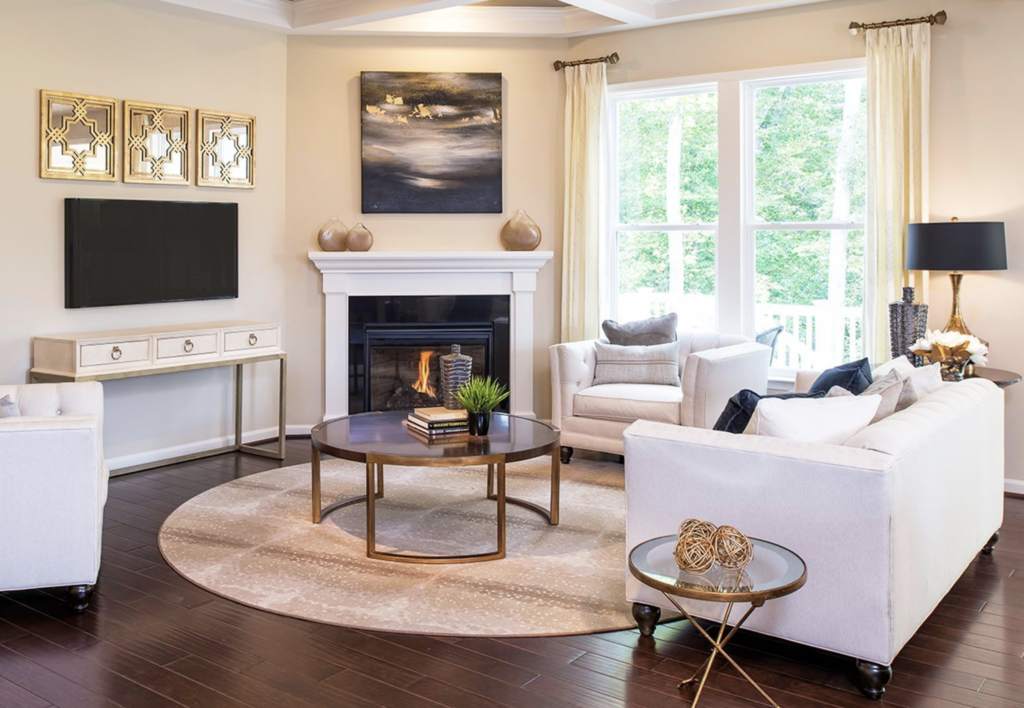 One of the most common mistakes people make when designing an awkward living room is trying to push all of their furniture against the walls. This may seem like the logical solution, but it can actually make the room feel even more cramped and uninviting. Instead, try floating your furniture in the center of the room and creating distinct zones for different activities. For example, a small seating area with a loveseat and two chairs can be placed near the window for a cozy reading nook, while a larger sofa and coffee table can define the TV viewing area. This will not only create a more visually appealing layout, but it will also make the room feel more spacious.
One of the most common mistakes people make when designing an awkward living room is trying to push all of their furniture against the walls. This may seem like the logical solution, but it can actually make the room feel even more cramped and uninviting. Instead, try floating your furniture in the center of the room and creating distinct zones for different activities. For example, a small seating area with a loveseat and two chairs can be placed near the window for a cozy reading nook, while a larger sofa and coffee table can define the TV viewing area. This will not only create a more visually appealing layout, but it will also make the room feel more spacious.
Add Some Visual Interest
Maximize Storage
 In a small or awkward living room, clutter can quickly become a problem. To combat this, incorporate furniture pieces that also serve as storage. For instance, an ottoman with hidden storage can double as a coffee table, while a bookshelf can also serve as a room divider. This will not only help to keep your living room organized and clutter-free, but it will also make the most of your limited space.
In a small or awkward living room, clutter can quickly become a problem. To combat this, incorporate furniture pieces that also serve as storage. For instance, an ottoman with hidden storage can double as a coffee table, while a bookshelf can also serve as a room divider. This will not only help to keep your living room organized and clutter-free, but it will also make the most of your limited space.
Don't Be Afraid to Go Vertical
 When you're dealing with a small or awkward living room, it's important to utilize all of the available space. This includes going vertical with your design elements. Consider installing shelves or cabinets that reach all the way up to the ceiling to maximize storage. You can also hang curtains higher than the actual window to create the illusion of taller ceilings. These small design tricks can make a big difference in opening up the room and making it feel more spacious.
When you're dealing with a small or awkward living room, it's important to utilize all of the available space. This includes going vertical with your design elements. Consider installing shelves or cabinets that reach all the way up to the ceiling to maximize storage. You can also hang curtains higher than the actual window to create the illusion of taller ceilings. These small design tricks can make a big difference in opening up the room and making it feel more spacious.
Final Thoughts
/arrange-furniture-awkward-living-room-5194365-hero-6738bbe71fea4187861db7ad9afbad44.jpg) Designing an awkward living room may seem like a challenge, but with these ideas, you can turn it into a stylish and functional space. Remember to play with furniture placement, add visual interest, maximize storage, and utilize vertical space. With some creativity and smart design choices, you can transform your awkward living room into a room that you'll love spending time in. So don't be afraid to think outside the box and make the most of your space.
Designing an awkward living room may seem like a challenge, but with these ideas, you can turn it into a stylish and functional space. Remember to play with furniture placement, add visual interest, maximize storage, and utilize vertical space. With some creativity and smart design choices, you can transform your awkward living room into a room that you'll love spending time in. So don't be afraid to think outside the box and make the most of your space.

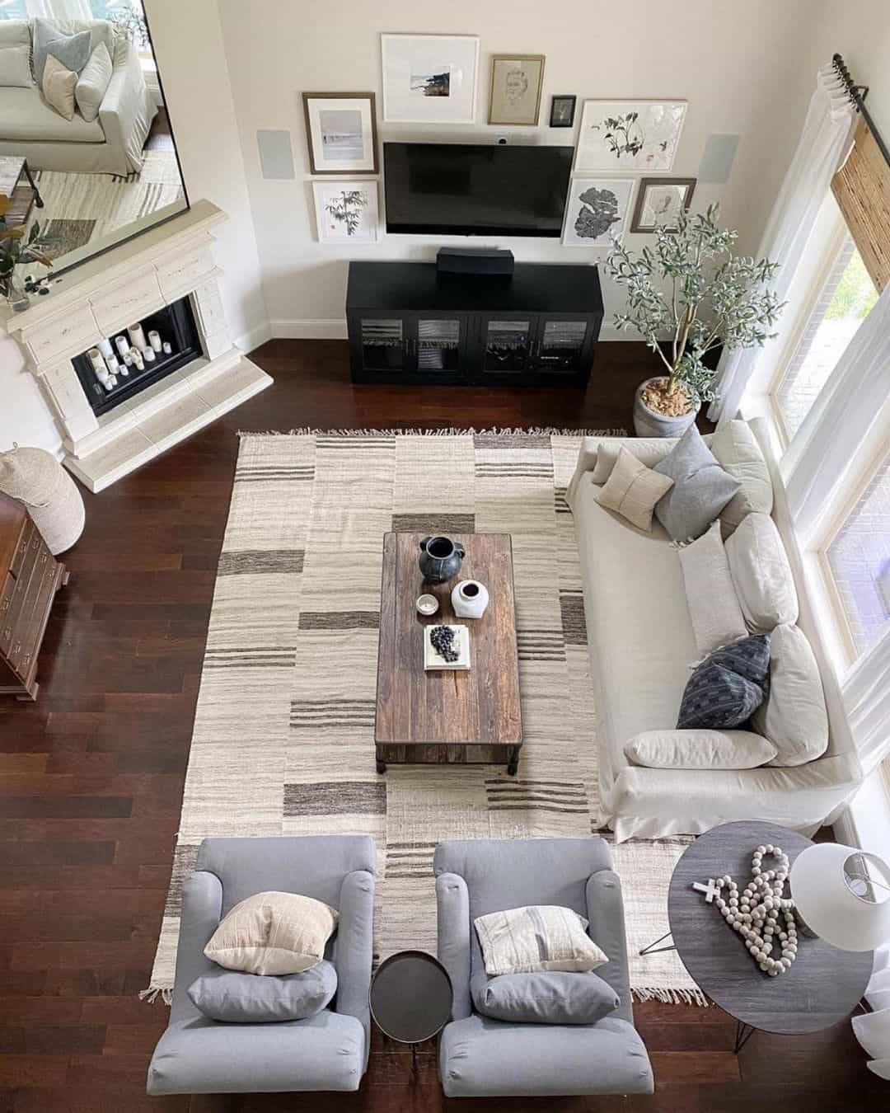



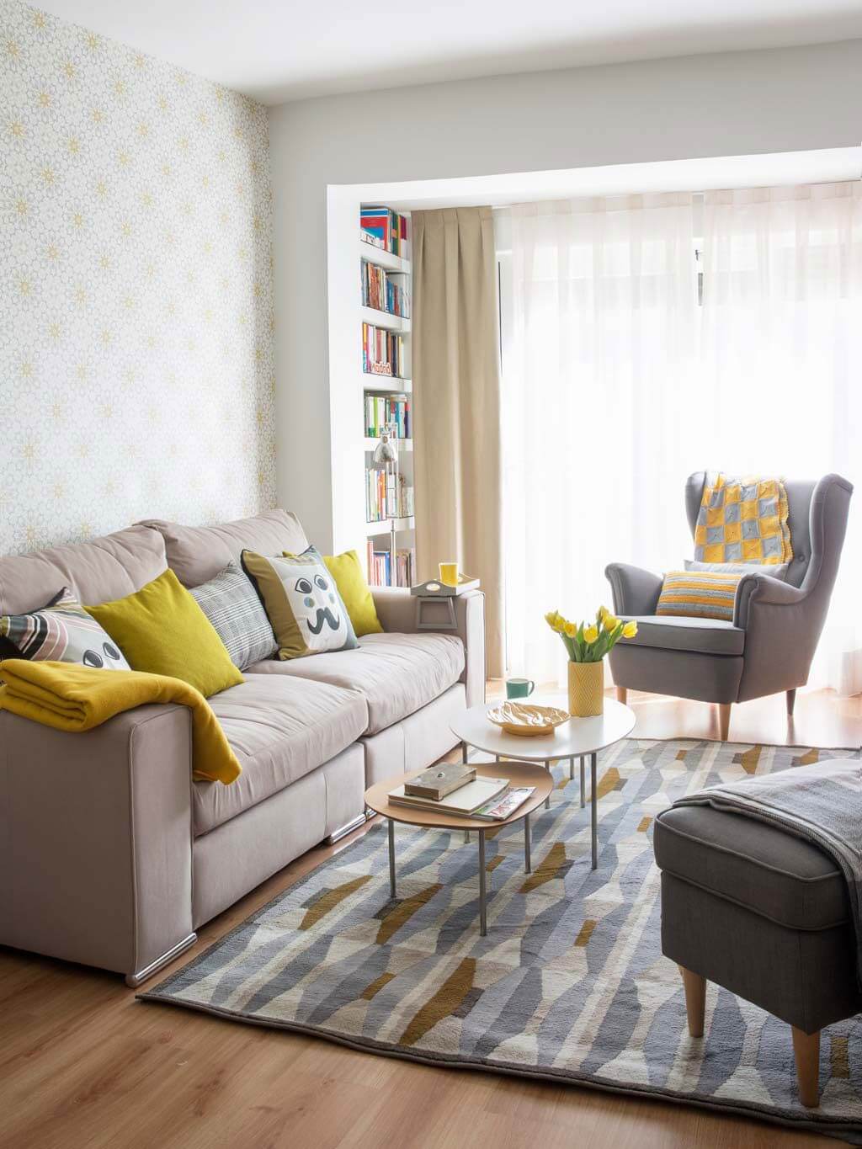














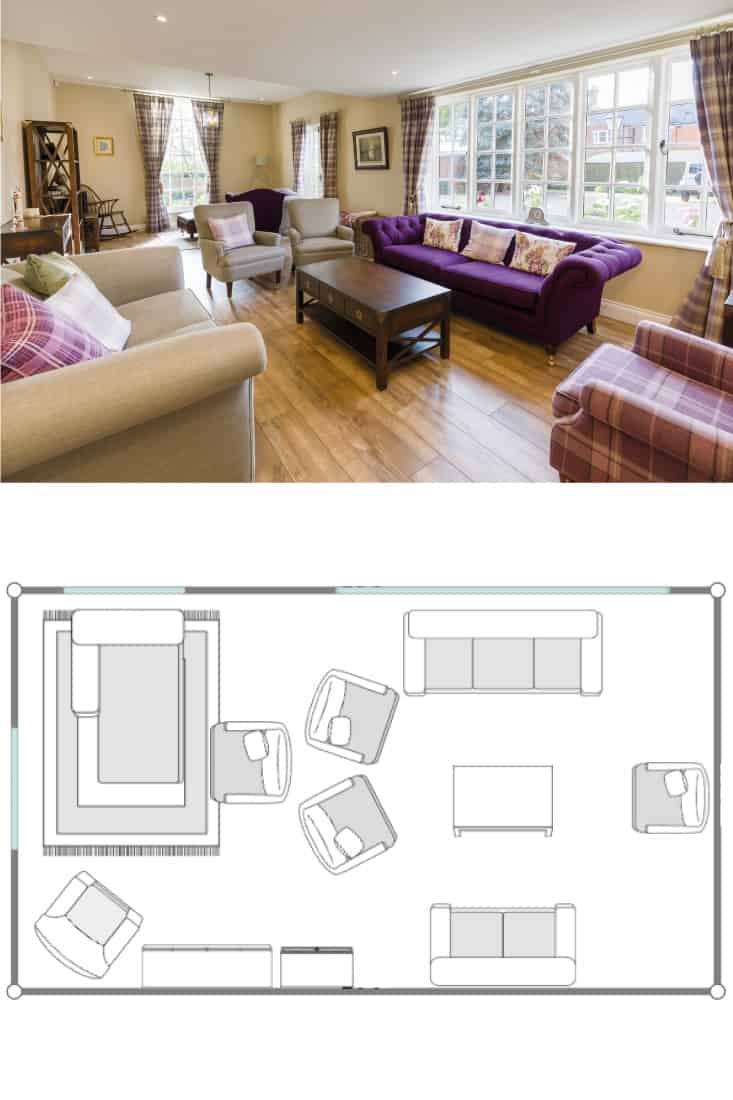







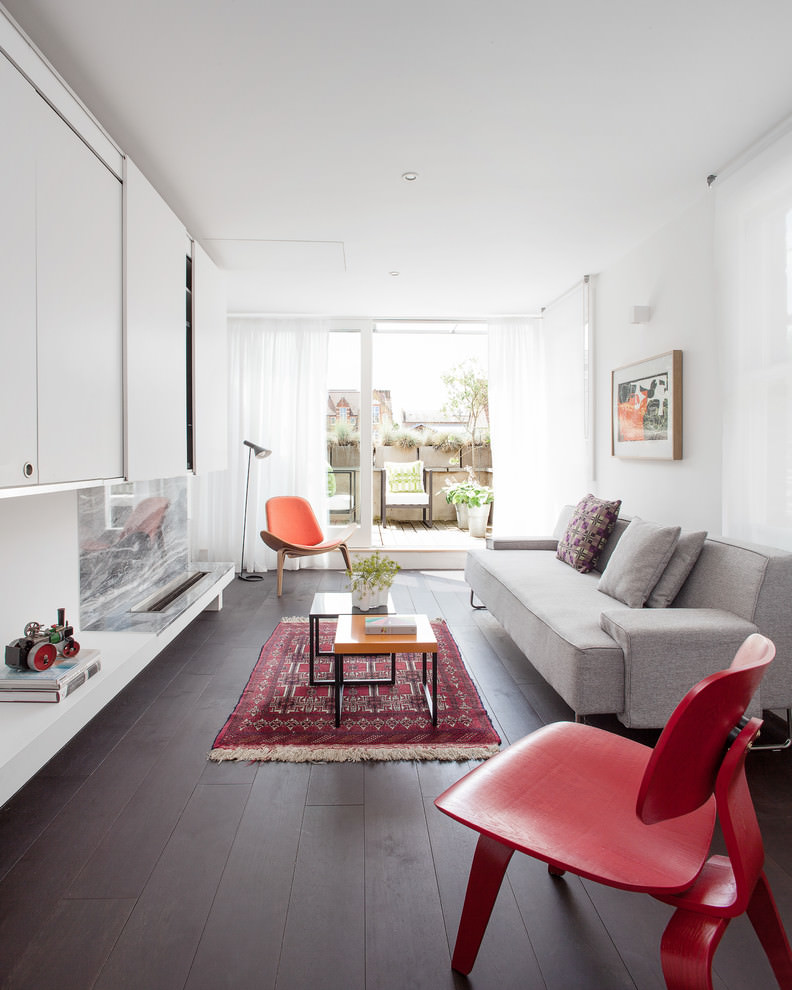


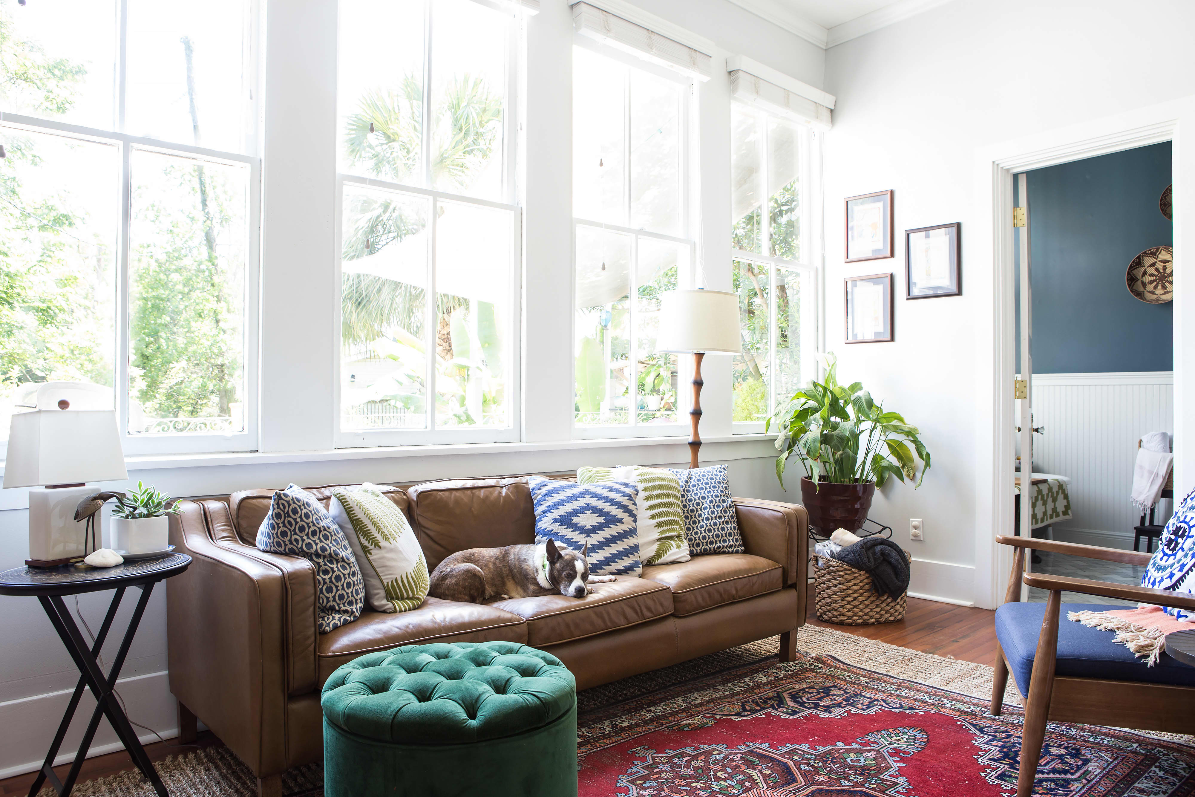
:max_bytes(150000):strip_icc()/bartlamjettecreative-b8397fee2916458e8198b26d1401d8b8.png)





:max_bytes(150000):strip_icc()/decorate-long-narrow-living-room-2213445-04-96b1f74b88d343cba835f6e13fbd50df.jpg)
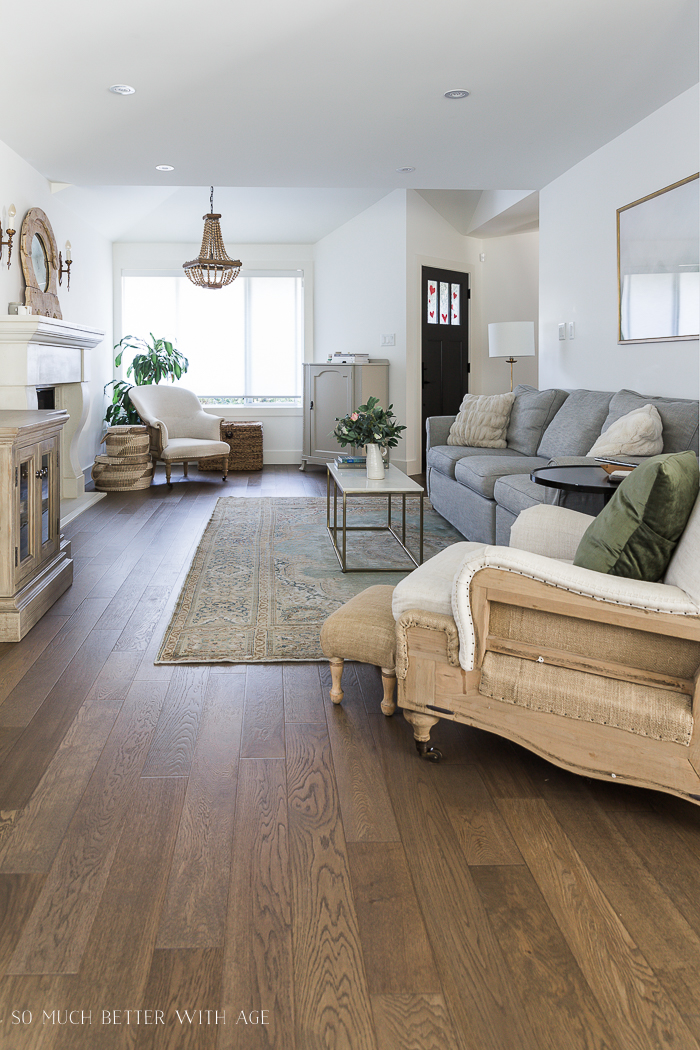





:strip_icc()/bartlamjettecreative-d9eb17ae19b44133aef1b5ad826d1e33.png)



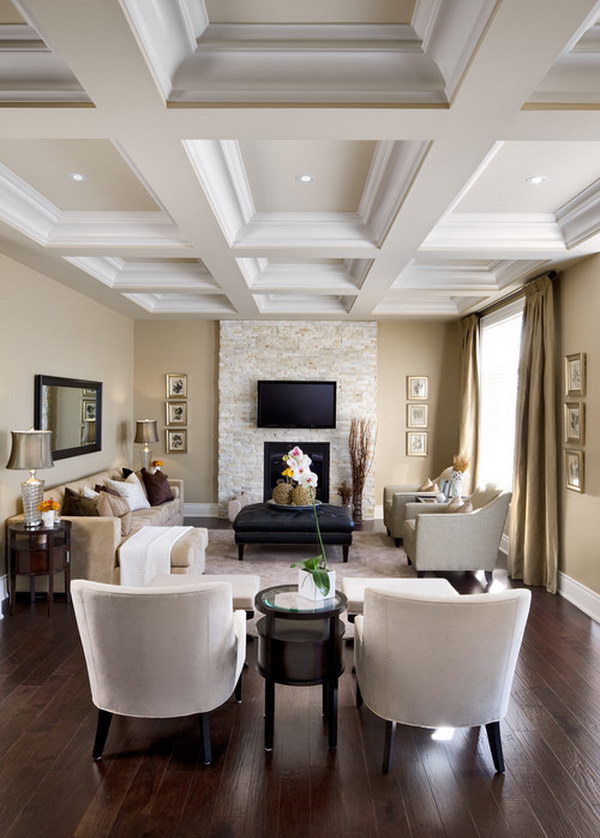
















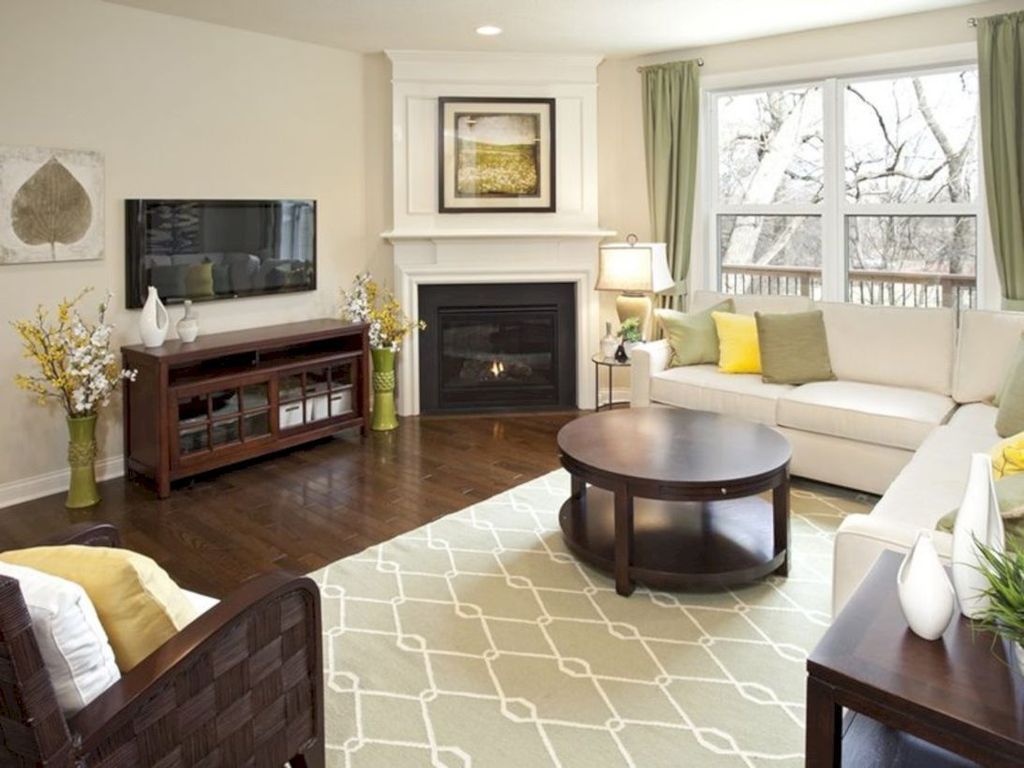


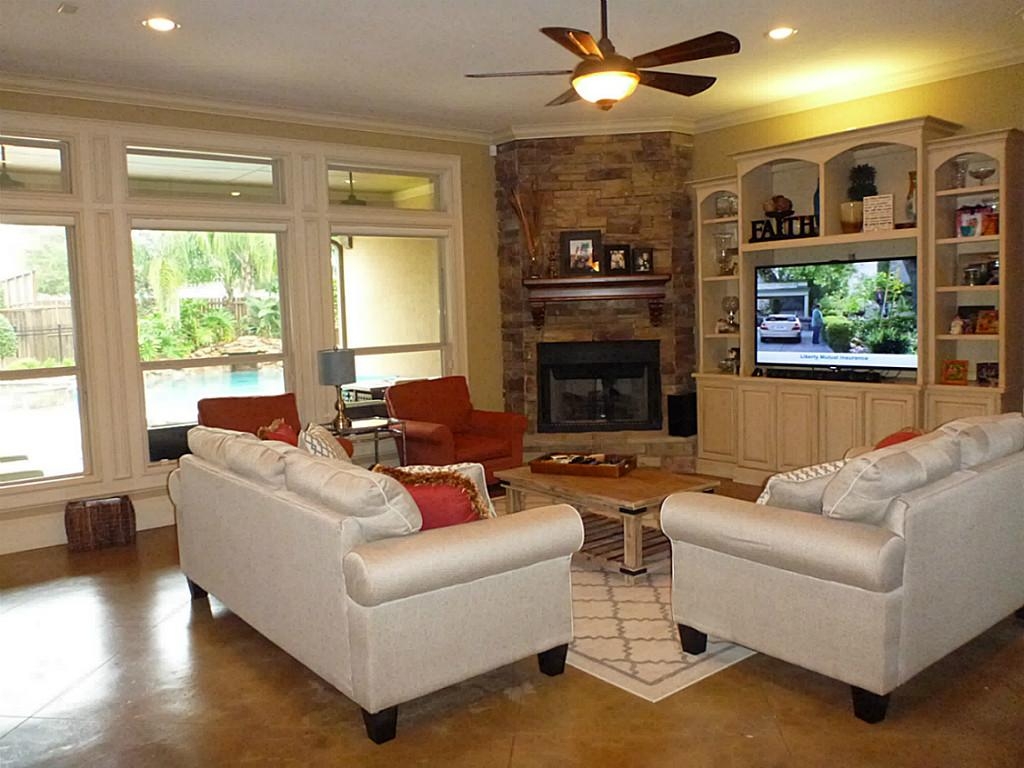





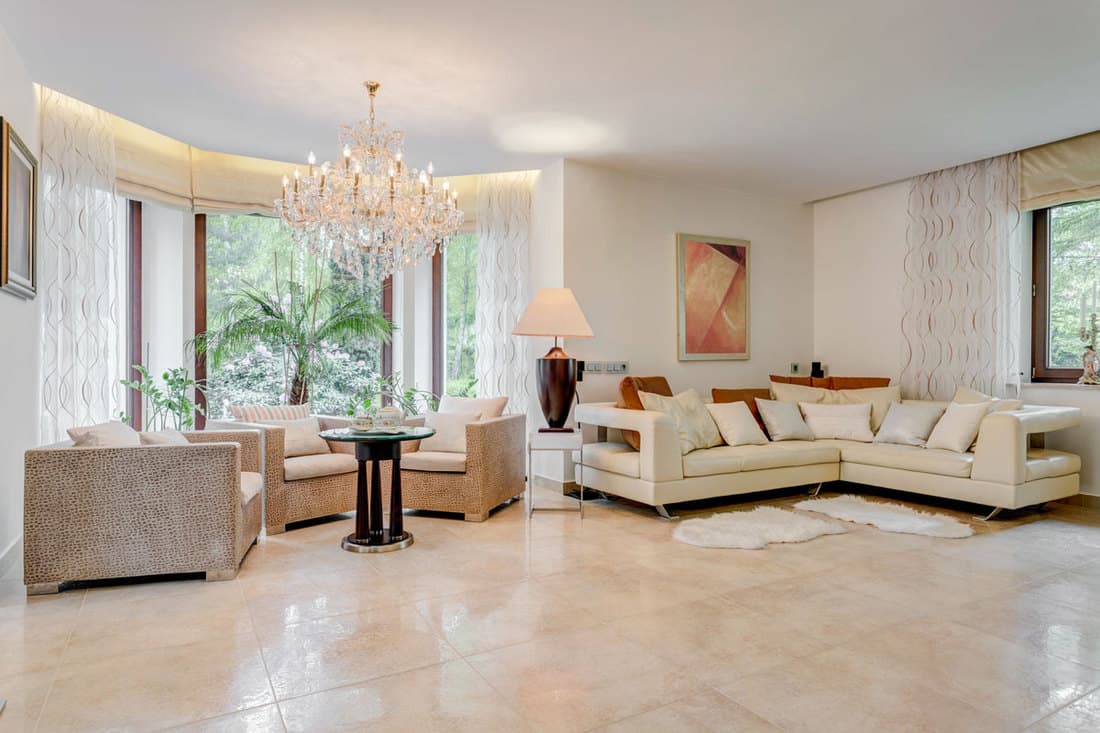







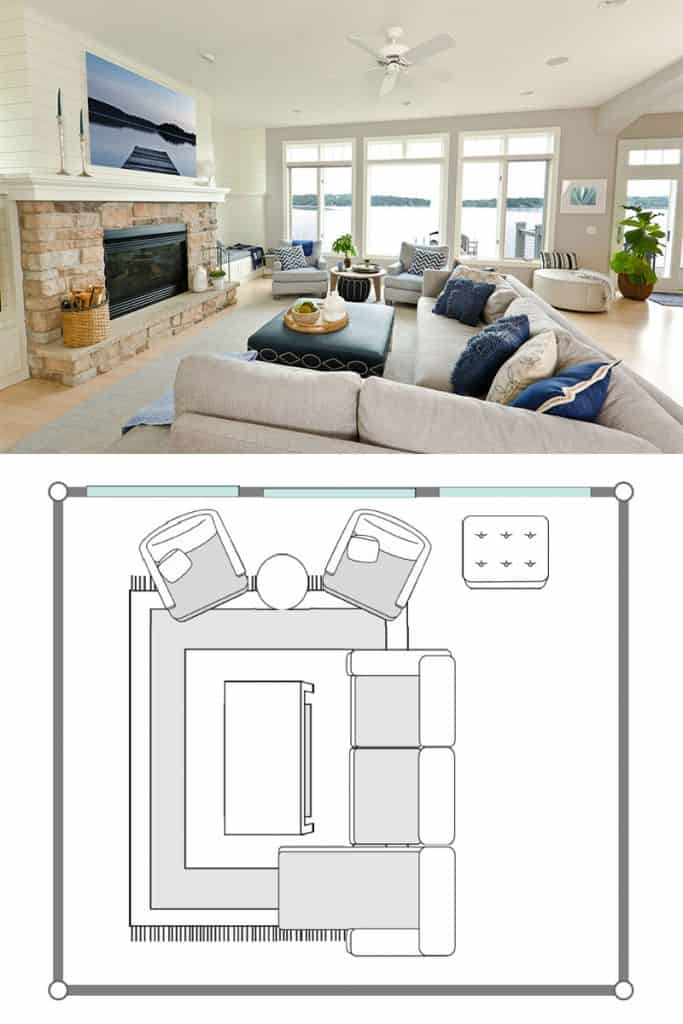





:max_bytes(150000):strip_icc()/KNe-7HMC-cb85e1988e9541dcb209beace4c9d45e.jpeg)
