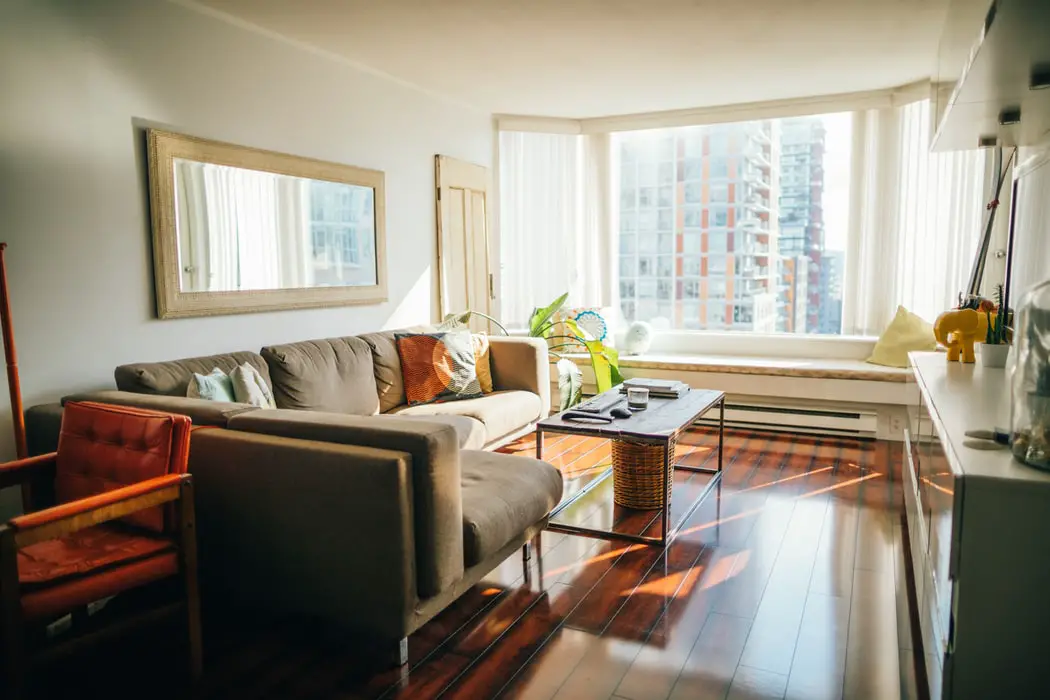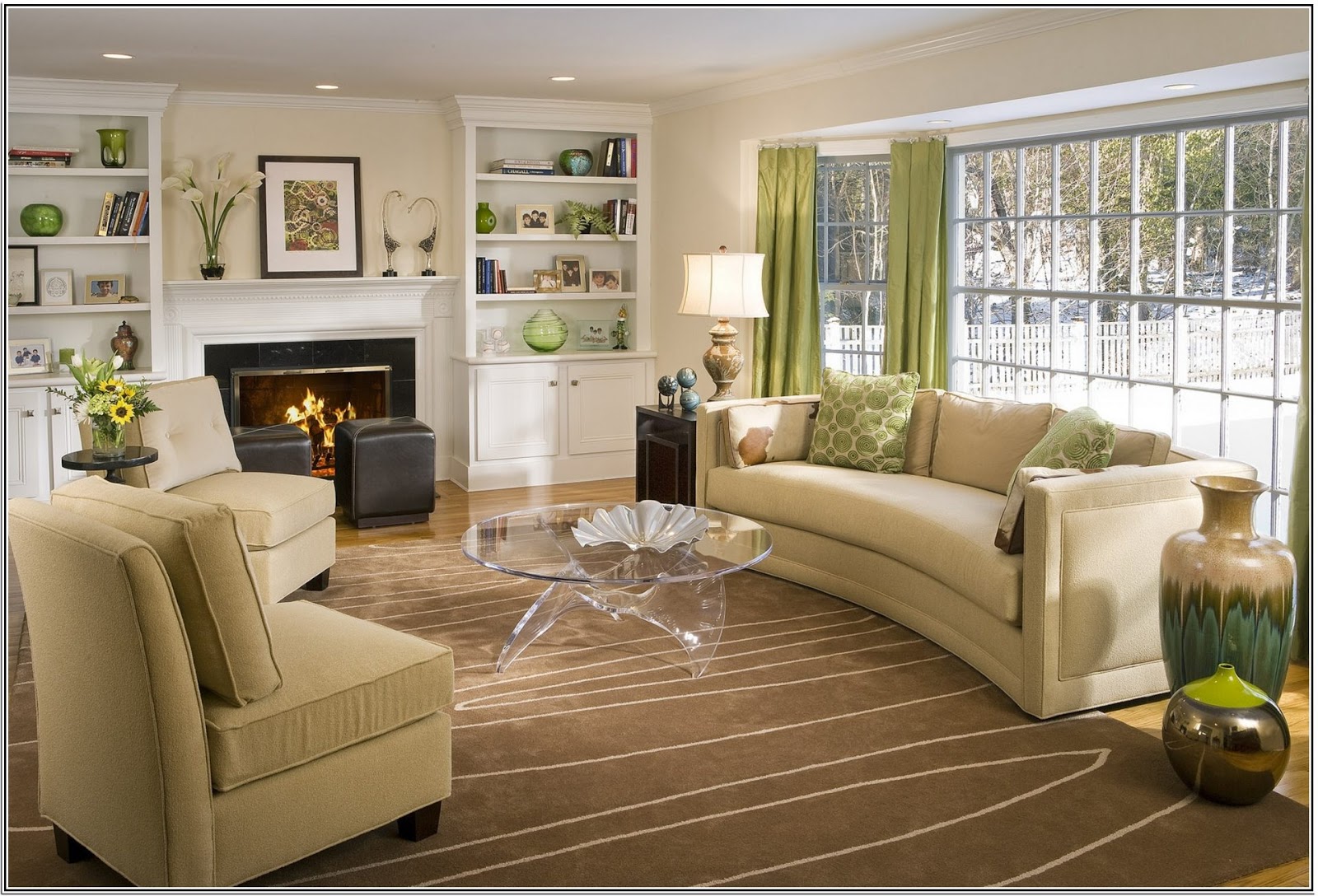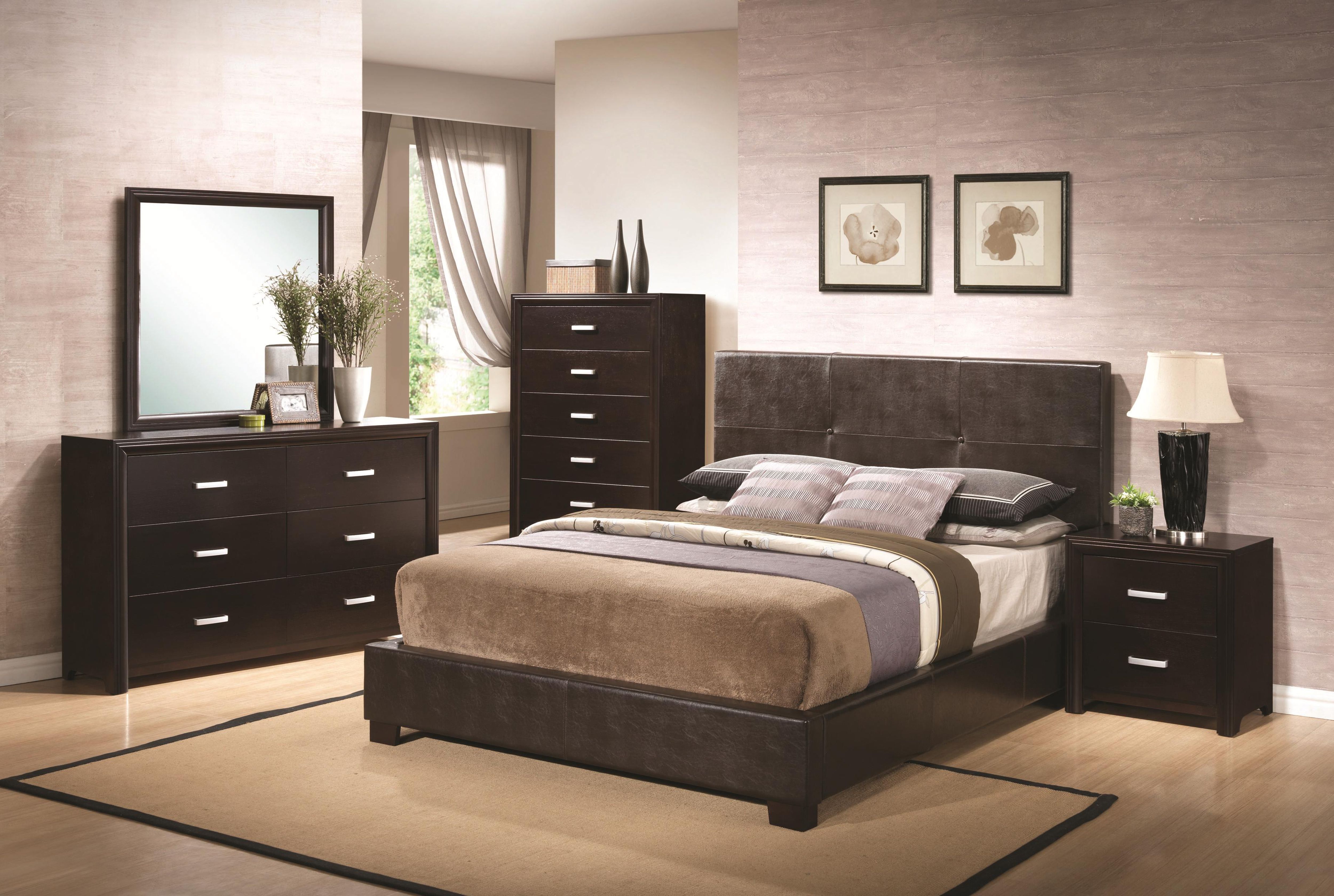The living room is often the heart of the home, where you gather with family and friends to relax, watch TV, or just hang out. But when the floor plan is awkward, it can make it challenging to create a functional and inviting space. If you're struggling with an awkward living room layout, don't worry. We've compiled a list of ideas to help you make the most of your space and turn it into a room you'll love spending time in. Awkward Floor Plan Living Room Ideas
The first step in creating a functional and stylish living room is to assess your space and its limitations. Is it a long and narrow room? Is there an awkward corner or an odd-shaped wall? Once you've identified the problem areas, it's time to come up with creative solutions. One way to make the most of an awkward living room is to create zones within the space. For example, if you have a long and narrow room, you can create a seating area on one end and a reading nook or workspace on the other end. This will help break up the space and give each area a designated purpose. How to Make the Most of an Awkward Living Room Layout
Another option for an awkward living room layout is to use multi-functional furniture. For example, a storage ottoman can serve as both a coffee table and extra seating. A console table with shelves or drawers can provide storage while also acting as a room divider. And a sleeper sofa can turn your living room into a guest room when needed. When decorating an awkward living room, it's essential to pay attention to traffic flow. Make sure there's enough space for people to move around comfortably without bumping into furniture. You can also create a sense of flow by arranging furniture in a way that leads the eye to a focal point, such as a fireplace or a large window. Creative Solutions for Awkward Living Room Spaces
When it comes to choosing furniture for an awkward living room, opt for pieces that are proportional to the space. For example, if you have a small room, choose a loveseat instead of a large sofa. This will prevent the room from feeling cramped and overcrowded. Another tip is to use light colors and patterns to make the room feel more spacious. A neutral color palette with pops of color can also help visually enlarge the space. And don't be afraid to mix and match furniture styles to add visual interest and break up the awkwardness of the layout. Tips for Decorating an Awkward Living Room
Storage is crucial in any living room, but it's even more important in an awkward layout where every inch counts. Consider using vertical space by adding shelves or wall-mounted storage units. You can also use furniture with built-in storage, such as a coffee table with drawers or a TV stand with shelves. Another way to maximize space in an awkward living room is to take advantage of unused corners. You can add a small reading nook or a cozy seating area with a couple of armchairs and a side table. This will not only add functionality to the room but also make it feel more welcoming. Maximizing Space in an Awkward Living Room
If you're dealing with a particularly challenging living room layout, it may be worth investing in professional design services. A designer can help you come up with creative solutions that you may not have thought of yourself. They can also provide you with a layout plan and recommend furniture and decor that will work best in your space. When designing your living room, keep in mind the importance of lighting. In an awkward layout, lighting can help draw attention away from the awkwardness and create a cozy and inviting atmosphere. Add a mix of overhead lighting, task lighting, and accent lighting to make the room feel well-lit and comfortable. Designing a Functional Living Room with an Awkward Floor Plan
One common issue with awkward living room layouts is a lack of symmetry. This can make the room feel unbalanced and uncomfortable. To fix this, try adding symmetrical elements such as matching armchairs on either side of the sofa, or a pair of table lamps on a console table. This will help create a sense of balance and harmony in the room. Another common problem is a small living room with too much furniture. In this case, less is more. Choose a few essential pieces of furniture and keep the decor to a minimum. Use a neutral color palette and add pops of color through pillows, throws, and artwork. This will help the room feel less cluttered and more spacious. Awkward Living Room Layouts and How to Fix Them
The key to making an awkward living room work is to think outside the box when it comes to furniture arrangement. Instead of placing the sofa against a wall, try floating it in the middle of the room and using a console table behind it to create a sense of separation. You can also use rugs to define different areas within the room and create a cohesive look. Another tip is to use mirrors strategically to make the room feel bigger and brighter. Hang a large mirror on a wall opposite a window to reflect natural light and make the room appear larger. You can also use a mirror above a fireplace to create a focal point and bring more light into the space. Making an Awkward Living Room Work: Furniture Arrangement Tips
Don't let an awkward living room layout stop you from creating a cozy and inviting space. With a little creativity and some smart design choices, you can turn your awkward living room into a place you love spending time in. Use these tips and ideas to make the most of your space and create a room that works for your lifestyle. Transforming an Awkward Living Room into a Cozy Space
Finally, don't be afraid to think outside the box and come up with your own creative solutions for an awkward living room. Every space is unique, and what works for one room may not work for another. Use your imagination, experiment with furniture placement, and have fun making your awkward living room into a space that reflects your personality and style. Creative Ways to Deal with an Awkward Living Room
The Importance of a Well-Designed Living Room Floor Plan

Creating a Functional and Inviting Space
 When it comes to designing a house, the living room is often considered the heart of the home. It's where family and friends gather, where memories are made, and where relaxation and entertainment take place. However, an
awkward floor plan
can make this important space feel uninviting and unorganized, resulting in a less-than-ideal living experience. That's why it's crucial to put thought and effort into creating a well-designed living room floor plan.
When it comes to designing a house, the living room is often considered the heart of the home. It's where family and friends gather, where memories are made, and where relaxation and entertainment take place. However, an
awkward floor plan
can make this important space feel uninviting and unorganized, resulting in a less-than-ideal living experience. That's why it's crucial to put thought and effort into creating a well-designed living room floor plan.
Maximizing Space and Flow
 One of the main reasons for an
awkward floor plan
in the living room is a lack of consideration for space and flow. A poorly designed floor plan can result in wasted space, cramped areas, and awkward traffic flow. This can make it difficult to navigate through the room and can also make it challenging to arrange furniture in a way that is both functional and aesthetically pleasing.
Maximizing space
is key when it comes to designing a living room floor plan. This can be achieved by carefully considering the placement of furniture, ensuring there is enough room for comfortable movement, and utilizing multi-functional pieces that can serve different purposes. In addition,
creating a good flow
in the room is essential for a smooth and enjoyable living experience. This can be achieved by strategically placing furniture to create designated areas for different activities, such as conversation, watching TV, or reading.
One of the main reasons for an
awkward floor plan
in the living room is a lack of consideration for space and flow. A poorly designed floor plan can result in wasted space, cramped areas, and awkward traffic flow. This can make it difficult to navigate through the room and can also make it challenging to arrange furniture in a way that is both functional and aesthetically pleasing.
Maximizing space
is key when it comes to designing a living room floor plan. This can be achieved by carefully considering the placement of furniture, ensuring there is enough room for comfortable movement, and utilizing multi-functional pieces that can serve different purposes. In addition,
creating a good flow
in the room is essential for a smooth and enjoyable living experience. This can be achieved by strategically placing furniture to create designated areas for different activities, such as conversation, watching TV, or reading.
Creating Balance and Harmony
 Another important aspect of a well-designed living room floor plan is
creating balance and harmony
in the space. This means taking into consideration the overall aesthetic and ensuring that all elements, such as color, texture, and lighting, work together to create a cohesive and inviting atmosphere. An
awkward floor plan
can throw off the balance of a room and make it feel disjointed and unbalanced.
In addition, a well-designed living room floor plan should also take into consideration the
functionality
of the space. This means carefully considering the needs and lifestyle of the inhabitants and designing the room to cater to those needs. For example, if the family enjoys hosting game nights, then incorporating a designated game area into the floor plan would be beneficial.
In conclusion, a well-designed living room floor plan is essential for creating a functional and inviting space. It allows for
maximizing space and flow
, creating balance and harmony, and catering to the needs of the inhabitants. Taking the time to carefully plan and design the living room floor plan will result in a space that not only looks great, but also serves its purpose as the heart of the home.
Another important aspect of a well-designed living room floor plan is
creating balance and harmony
in the space. This means taking into consideration the overall aesthetic and ensuring that all elements, such as color, texture, and lighting, work together to create a cohesive and inviting atmosphere. An
awkward floor plan
can throw off the balance of a room and make it feel disjointed and unbalanced.
In addition, a well-designed living room floor plan should also take into consideration the
functionality
of the space. This means carefully considering the needs and lifestyle of the inhabitants and designing the room to cater to those needs. For example, if the family enjoys hosting game nights, then incorporating a designated game area into the floor plan would be beneficial.
In conclusion, a well-designed living room floor plan is essential for creating a functional and inviting space. It allows for
maximizing space and flow
, creating balance and harmony, and catering to the needs of the inhabitants. Taking the time to carefully plan and design the living room floor plan will result in a space that not only looks great, but also serves its purpose as the heart of the home.


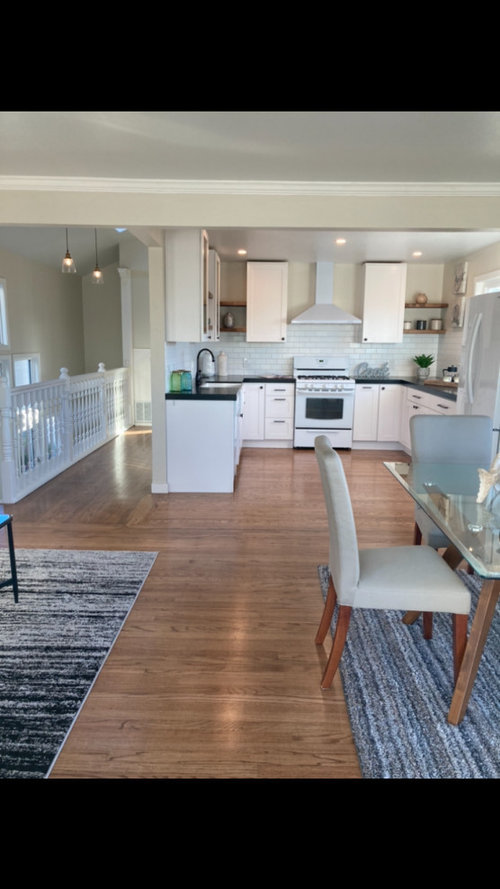


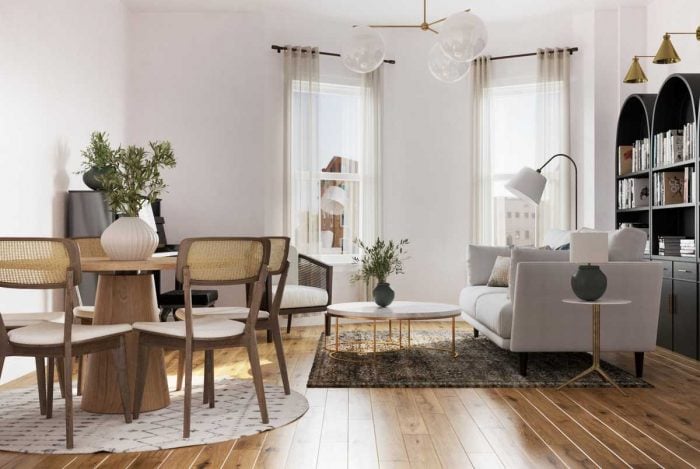





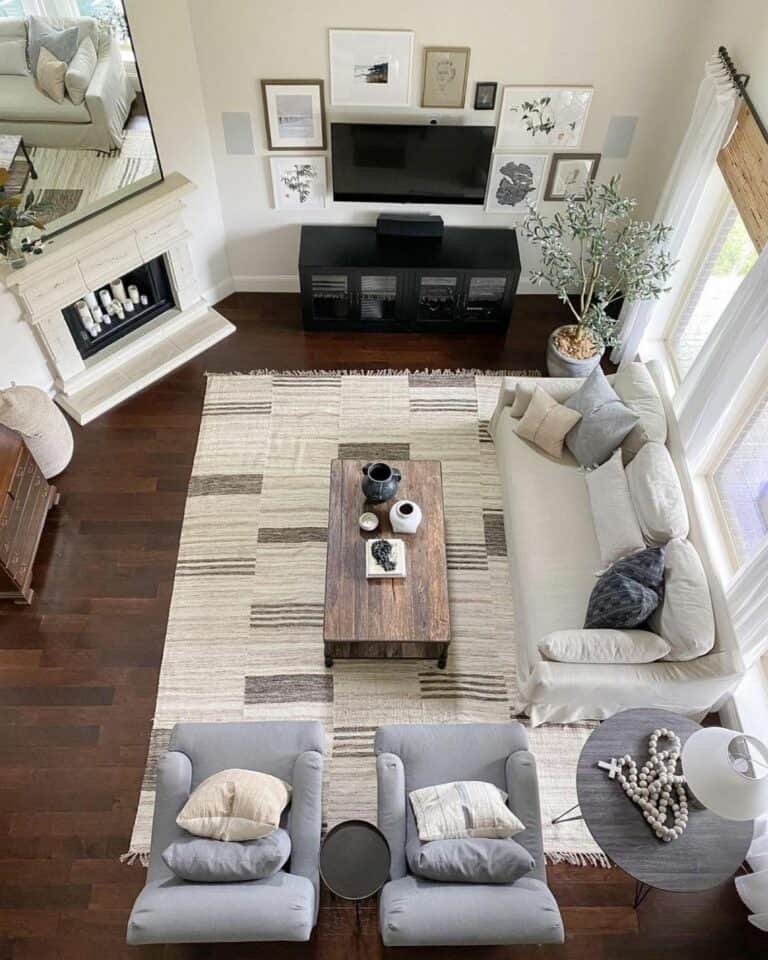


/arrange-furniture-awkward-living-room-5194365-hero-6738bbe71fea4187861db7ad9afbad44.jpg)
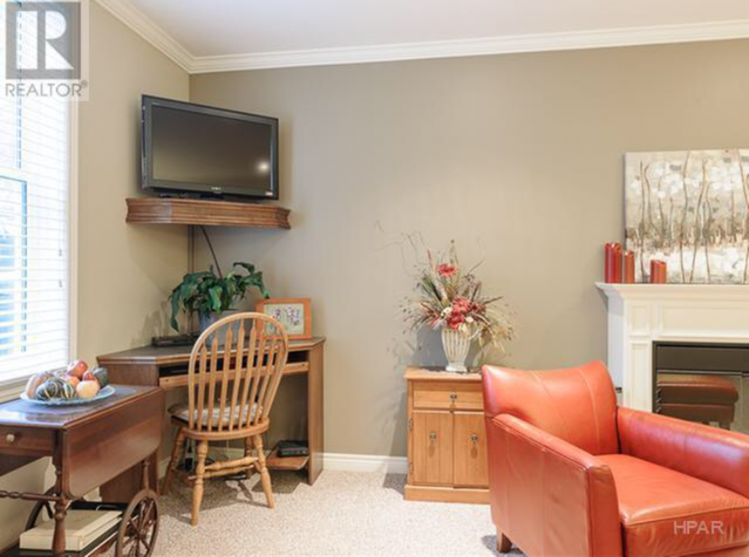







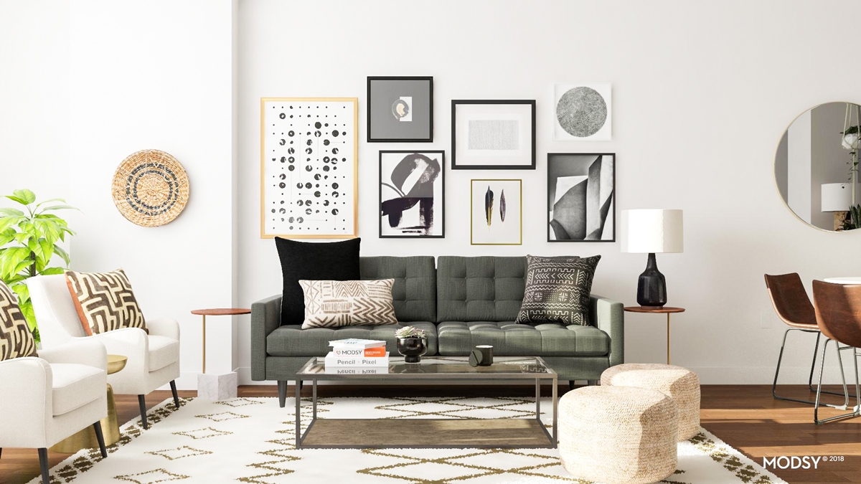



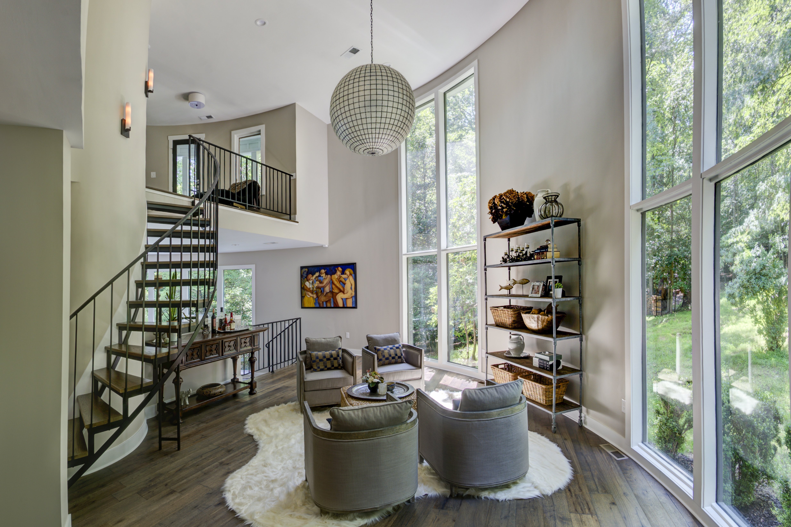


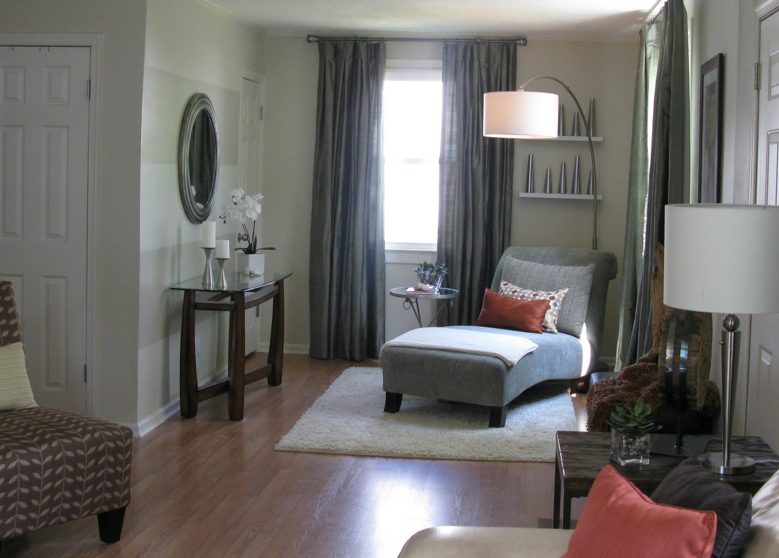
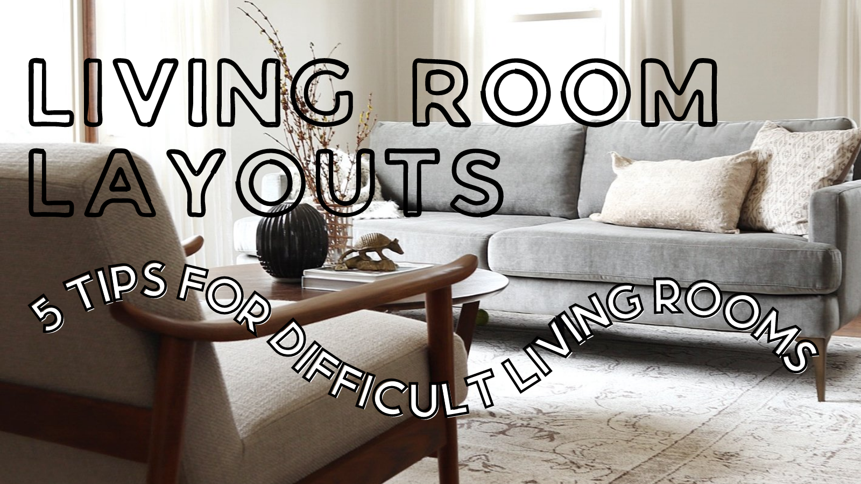
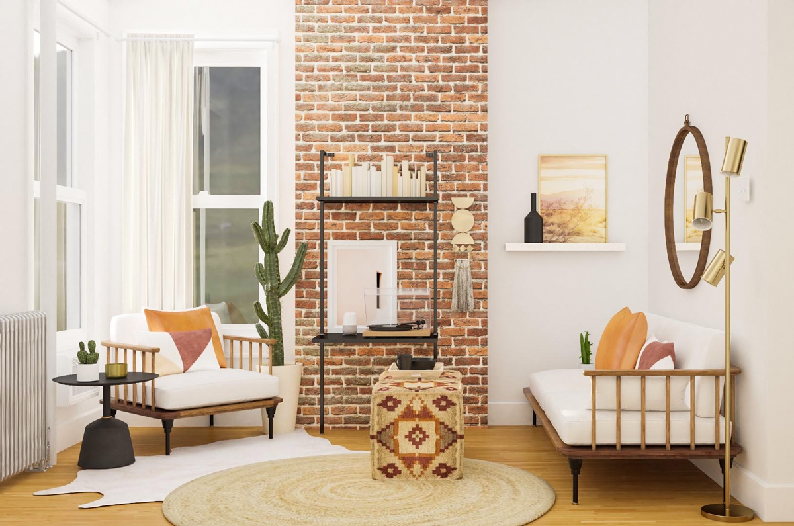





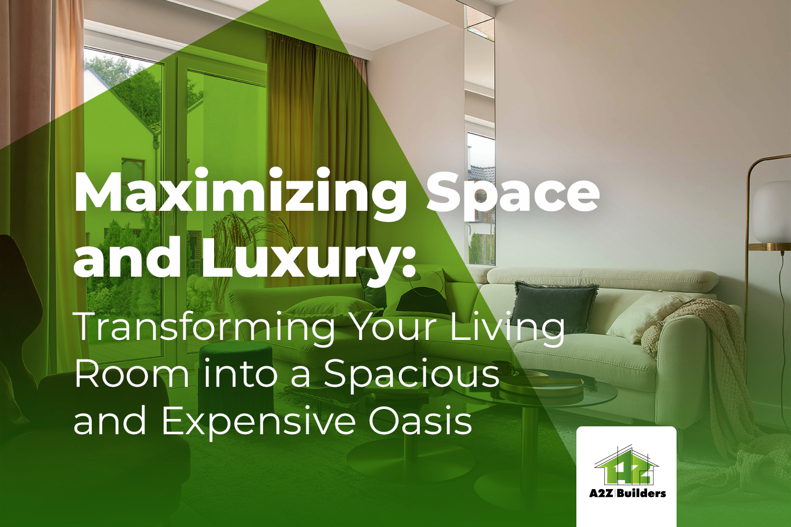

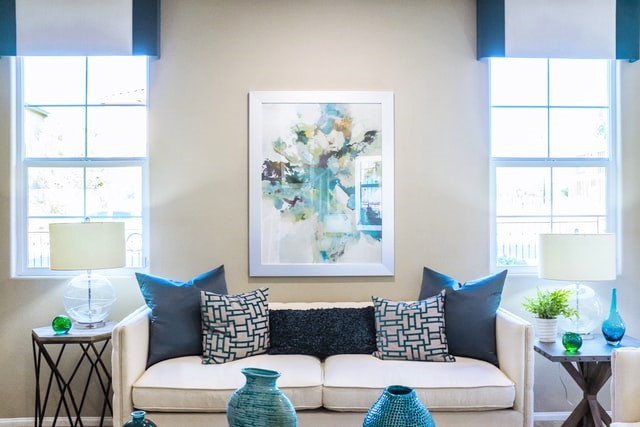







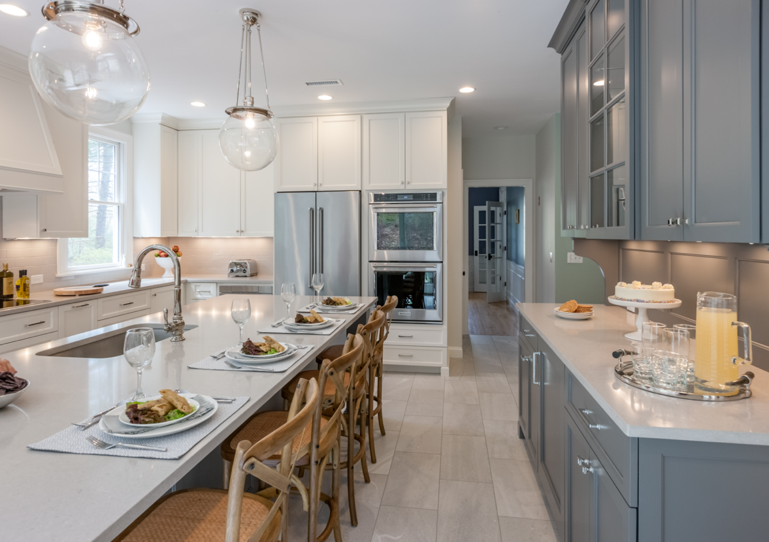
:max_bytes(150000):strip_icc()/open-floor-plan-design-ideas-1-pure-salt-interiors-los-gatos-860aff1d85844dba9b8e3927f6a2ab9a.jpeg)
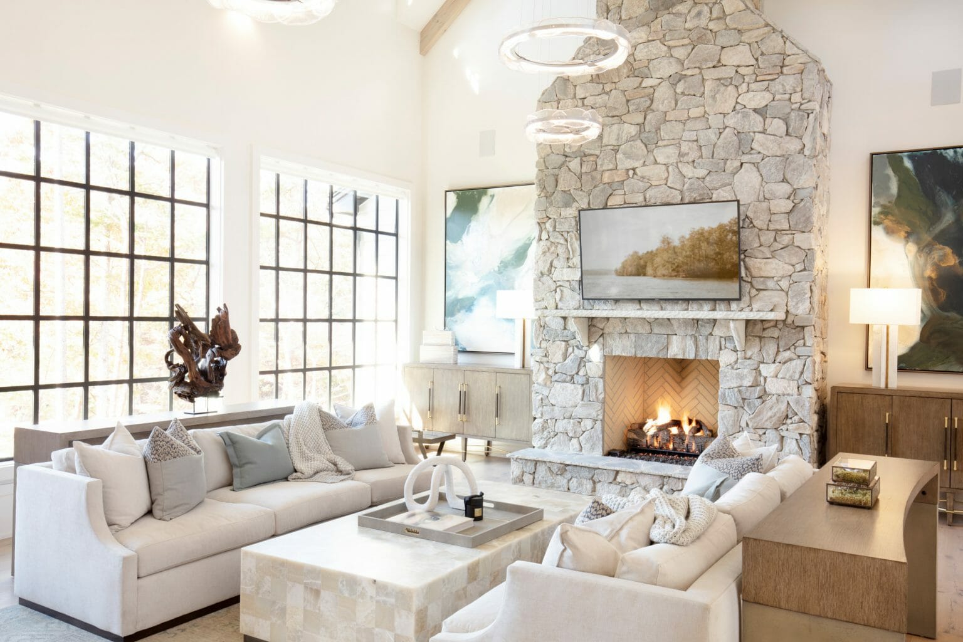





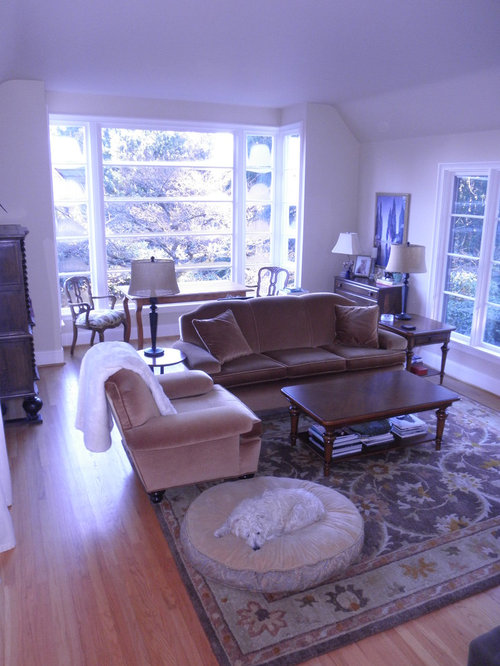

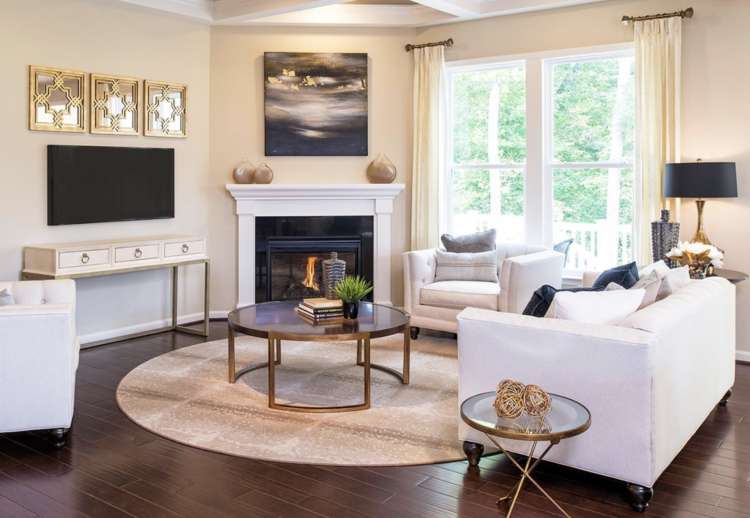






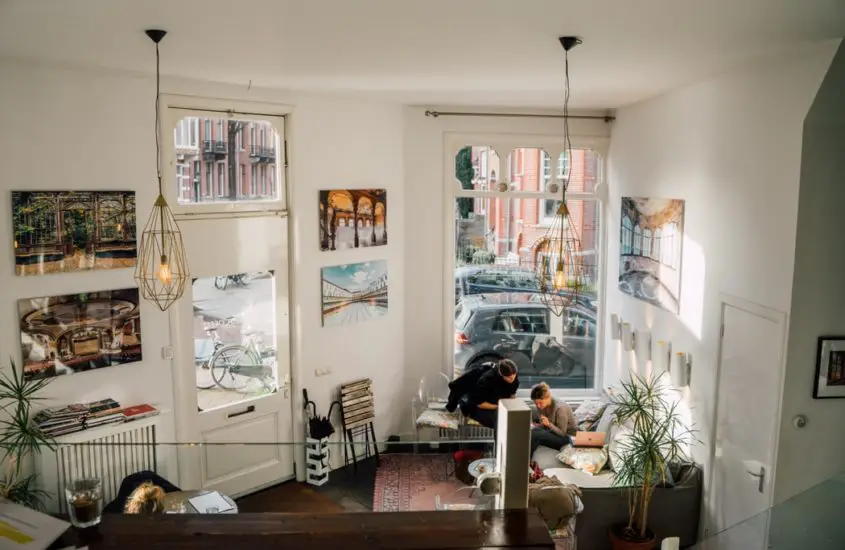

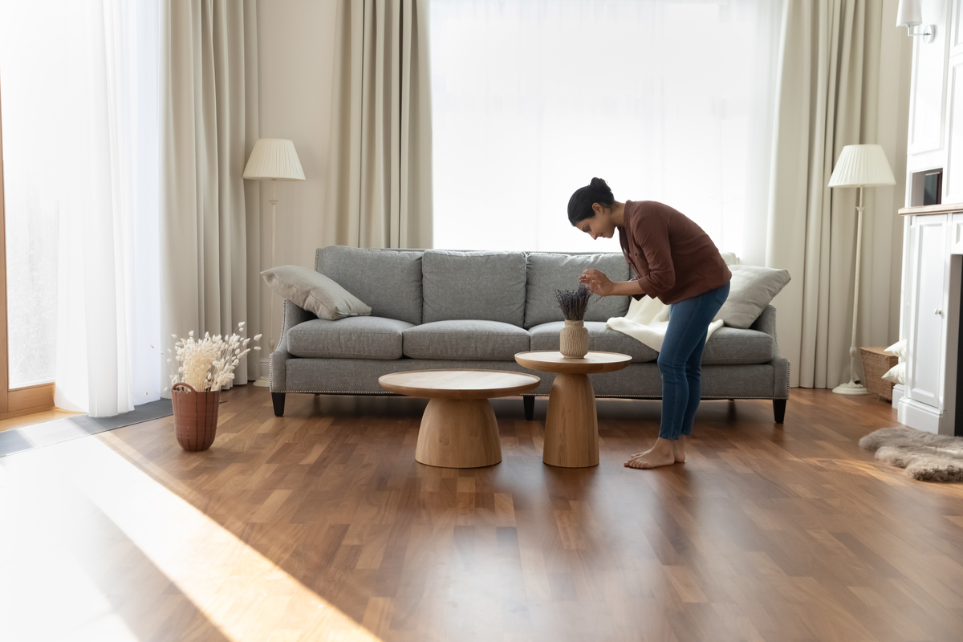






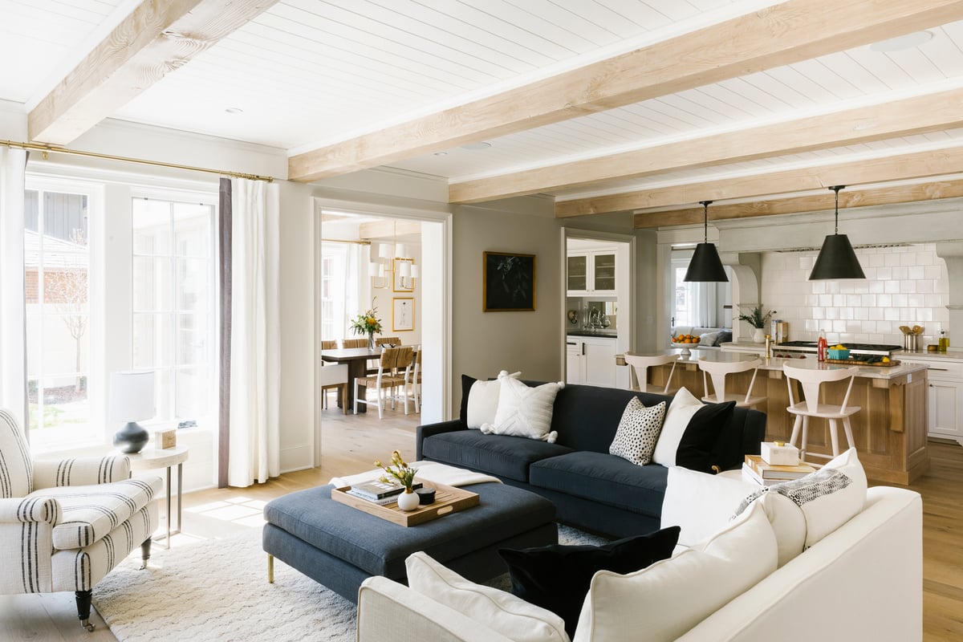



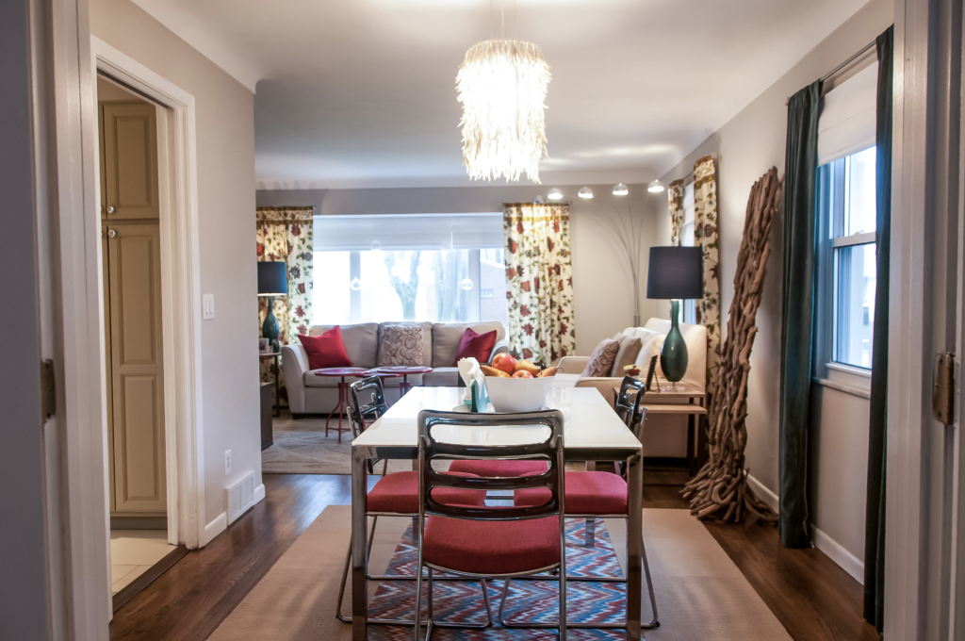
:max_bytes(150000):strip_icc()/arrange-furniture-awkward-living-room-5194365-hero-6738bbe71fea4187861db7ad9afbad44.jpg)
