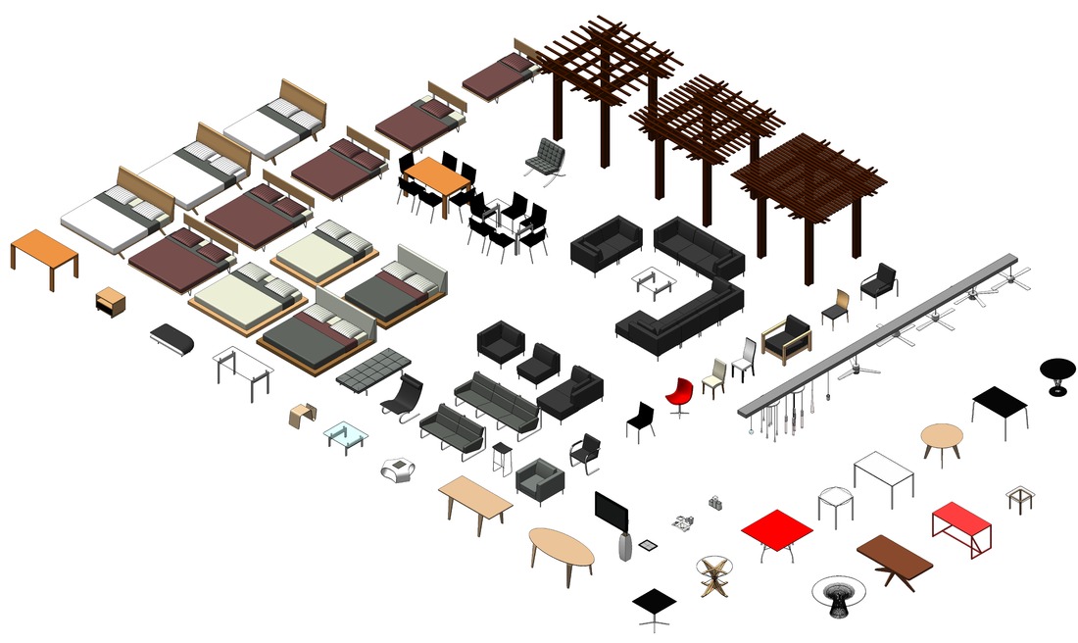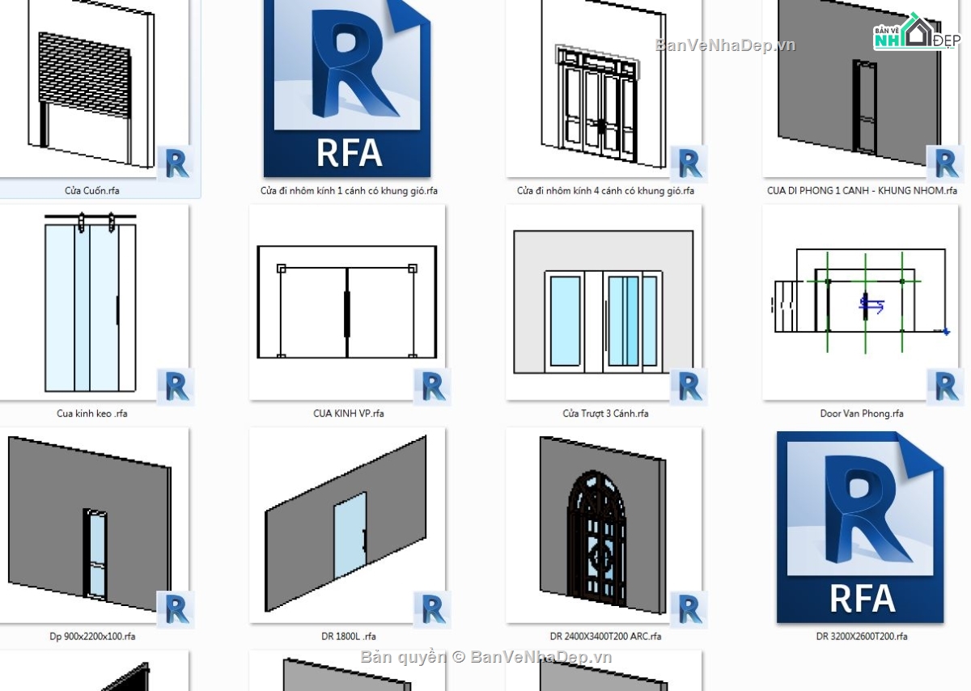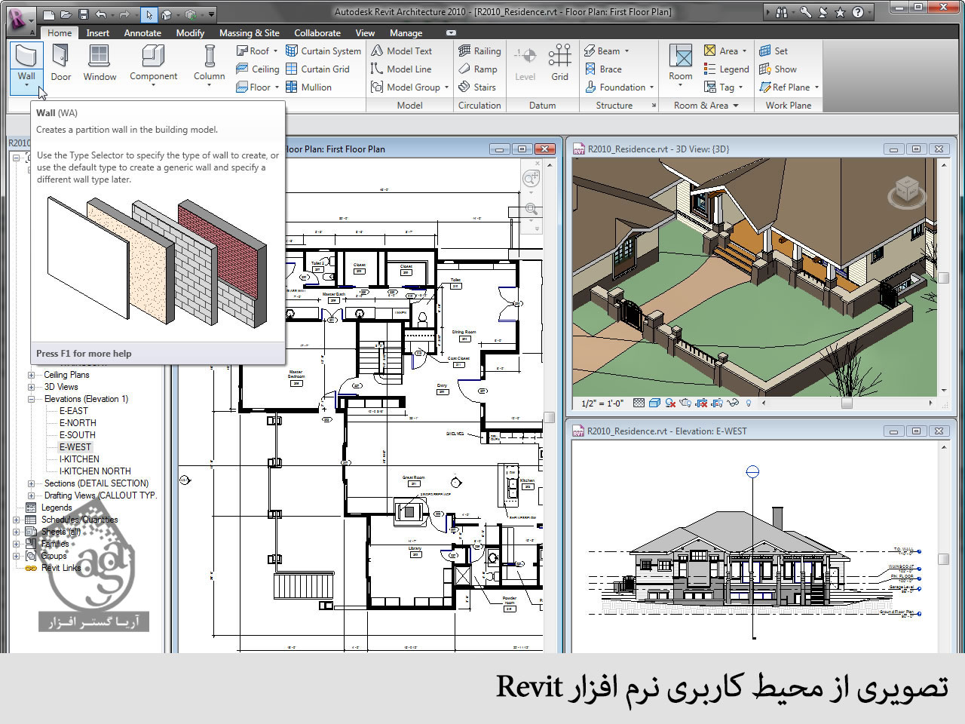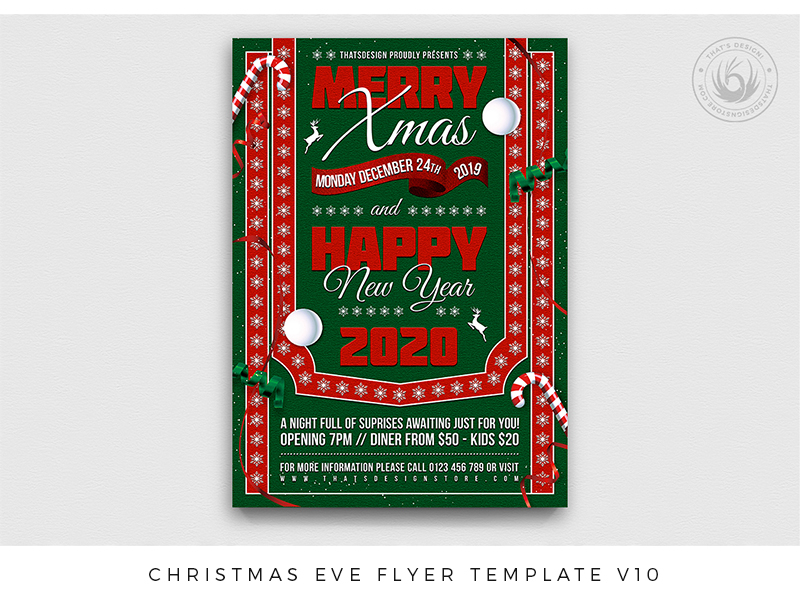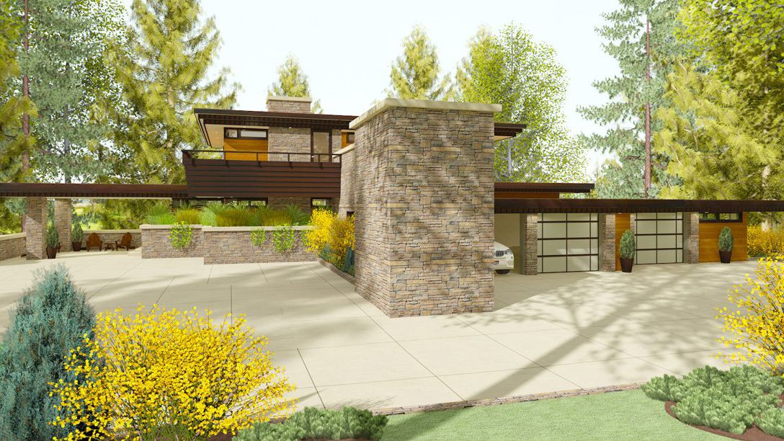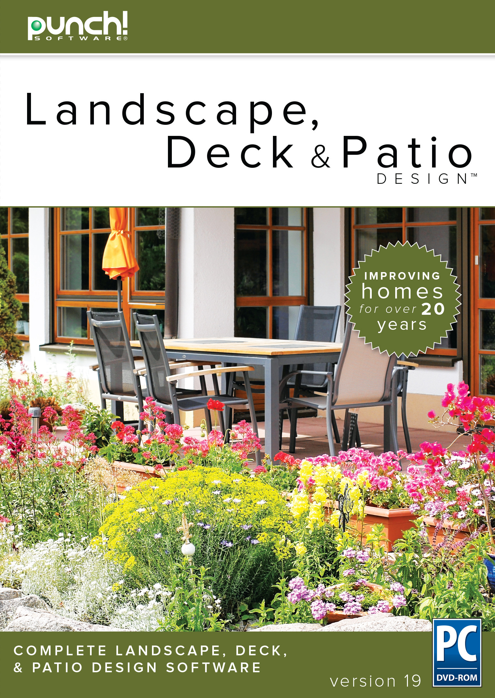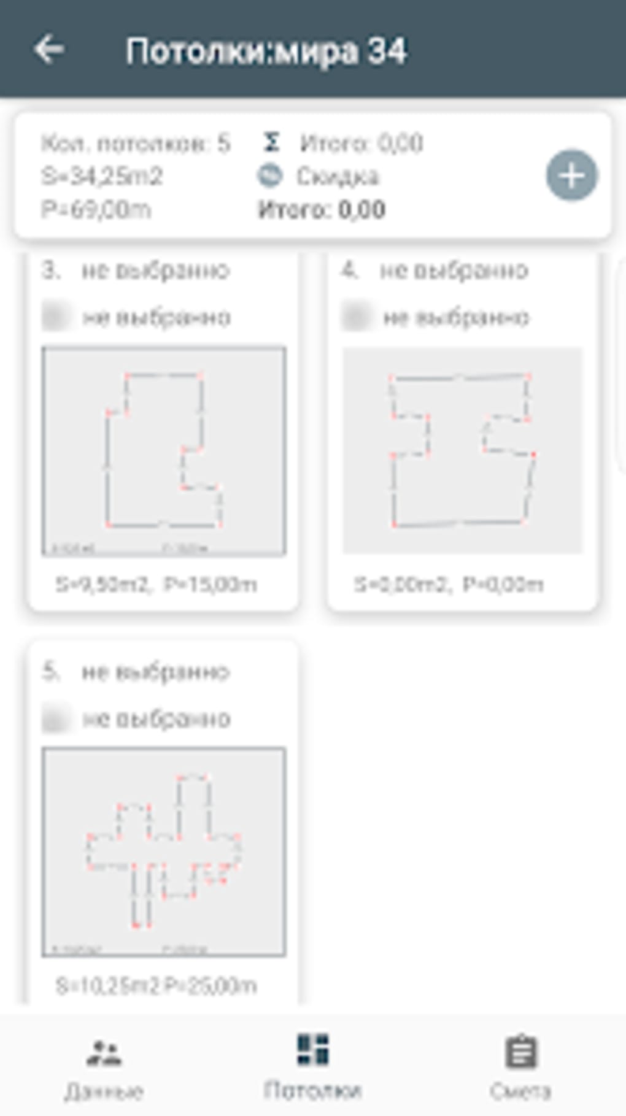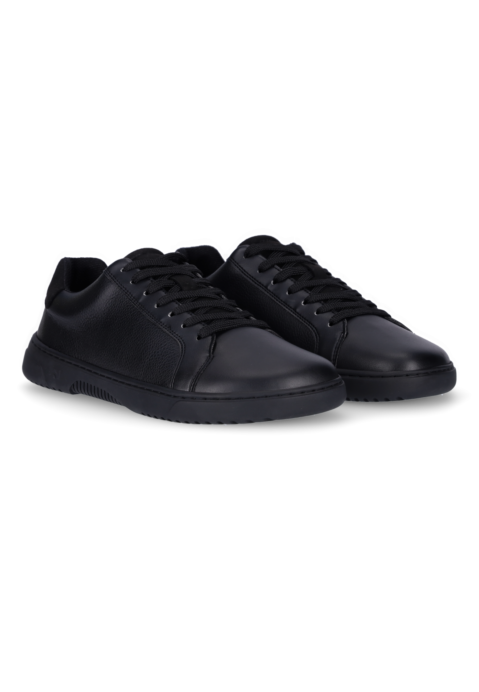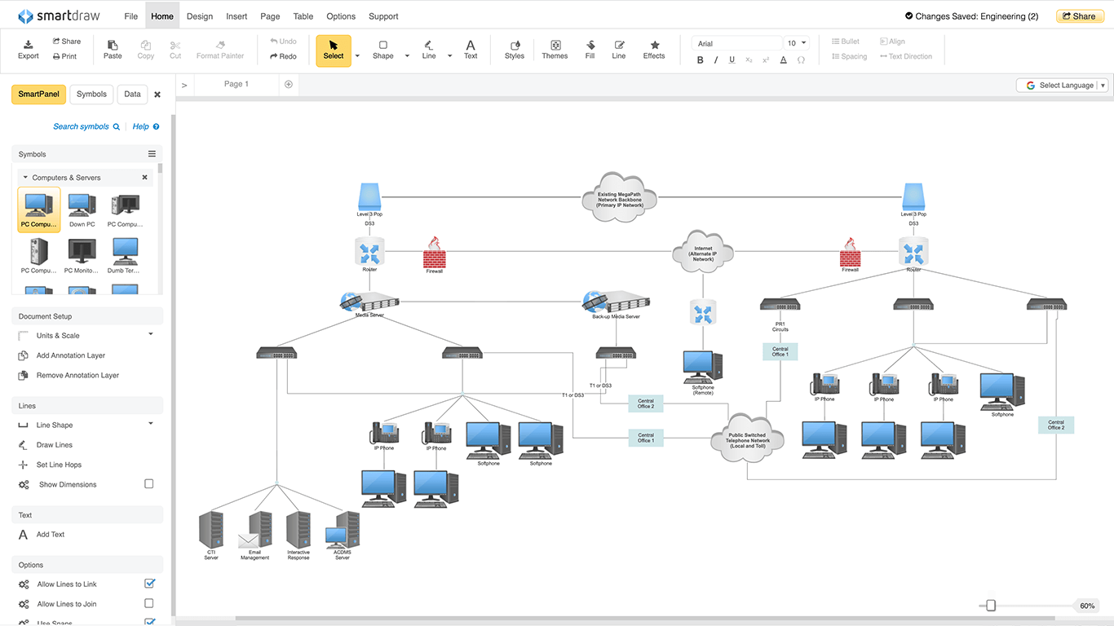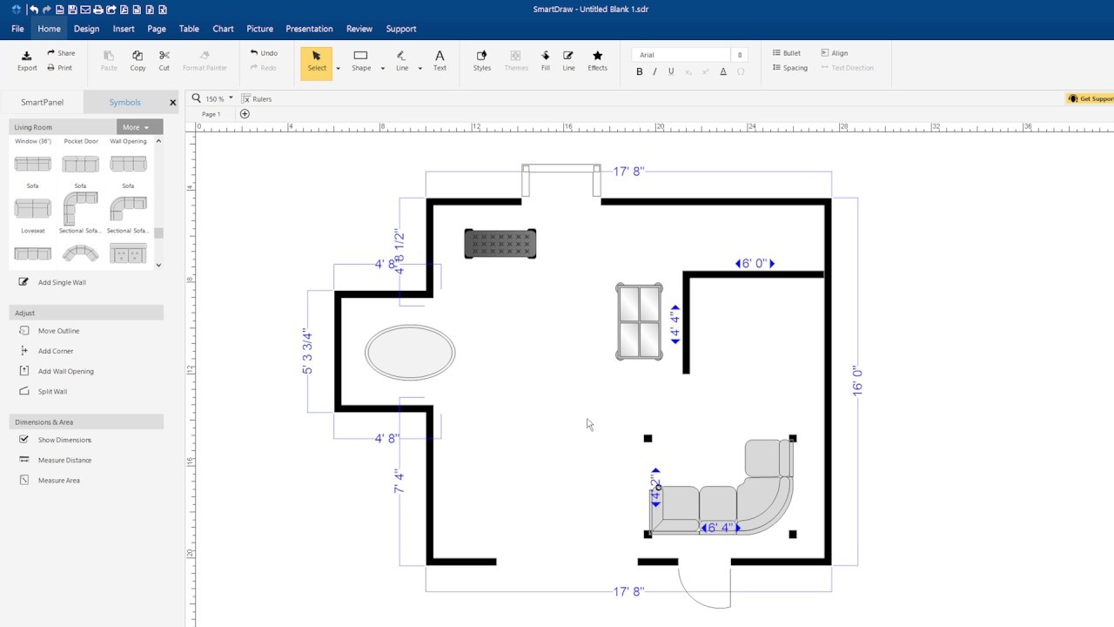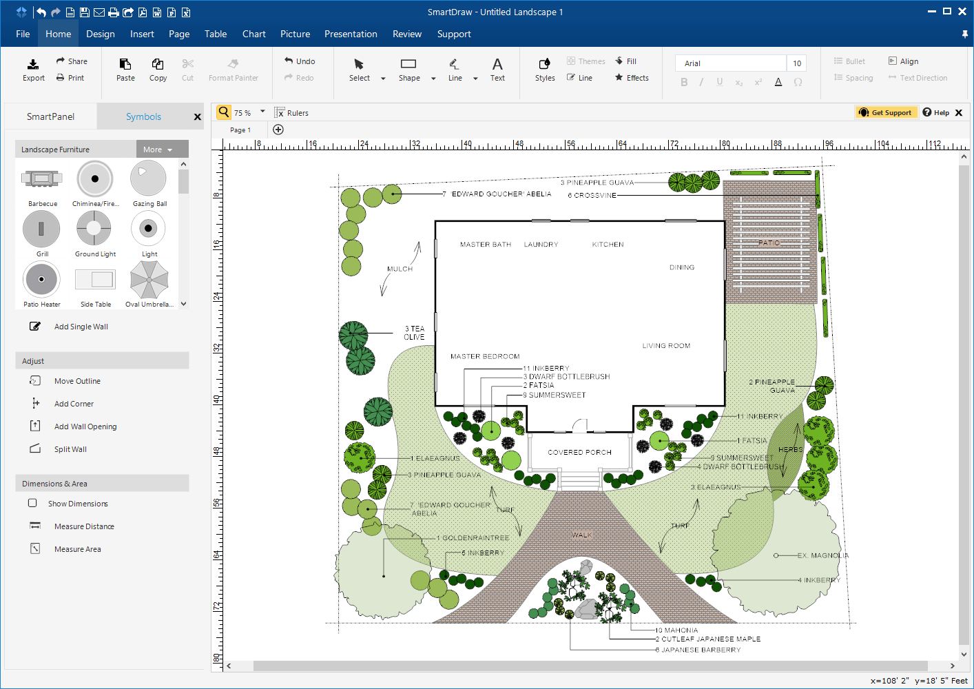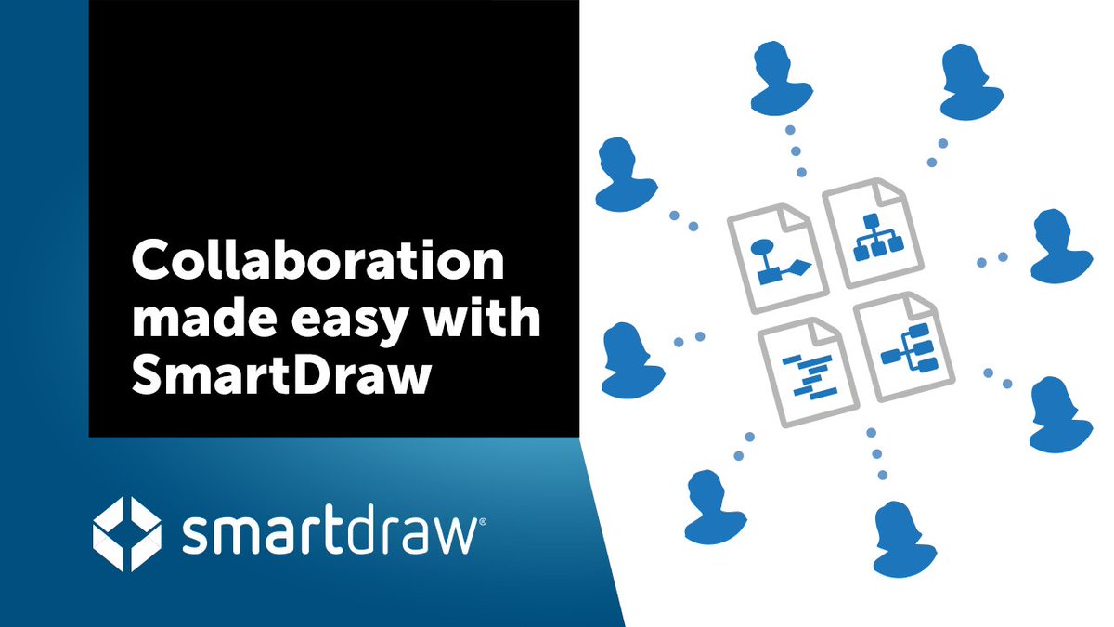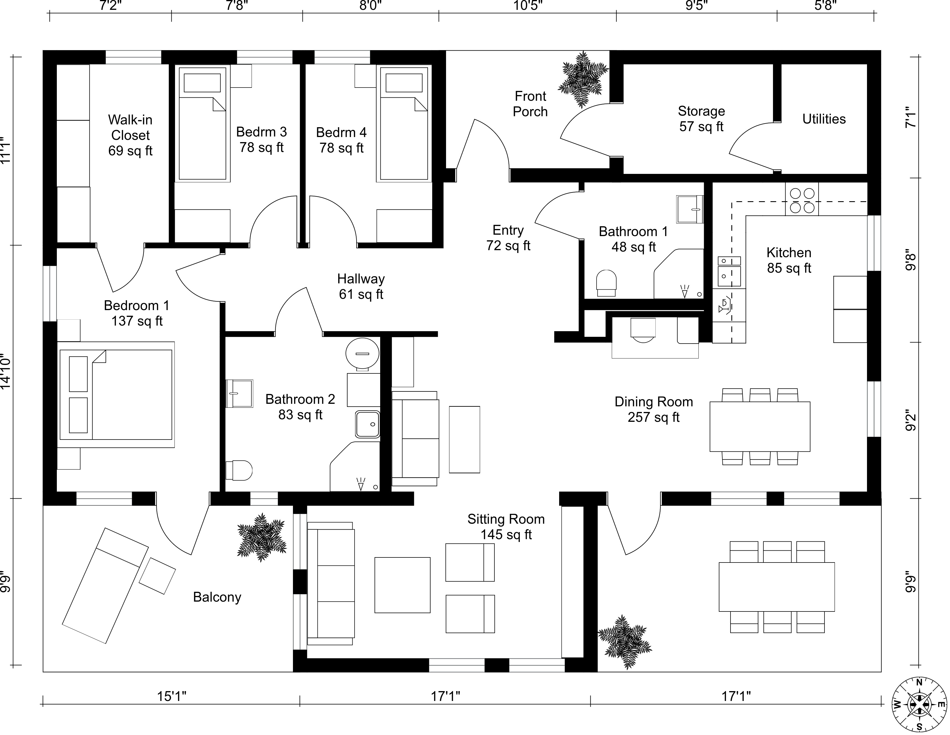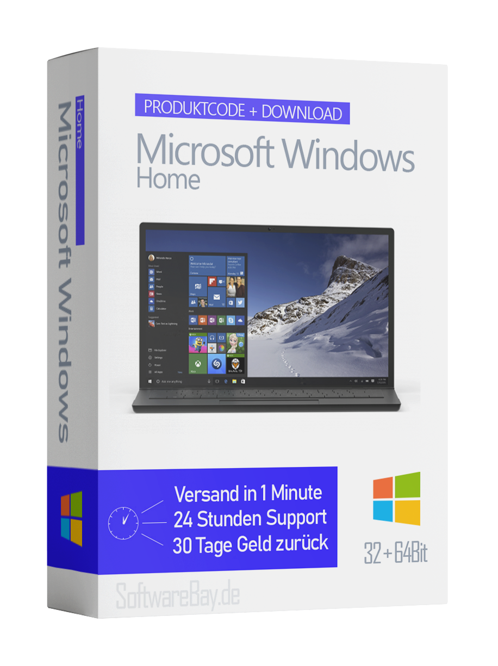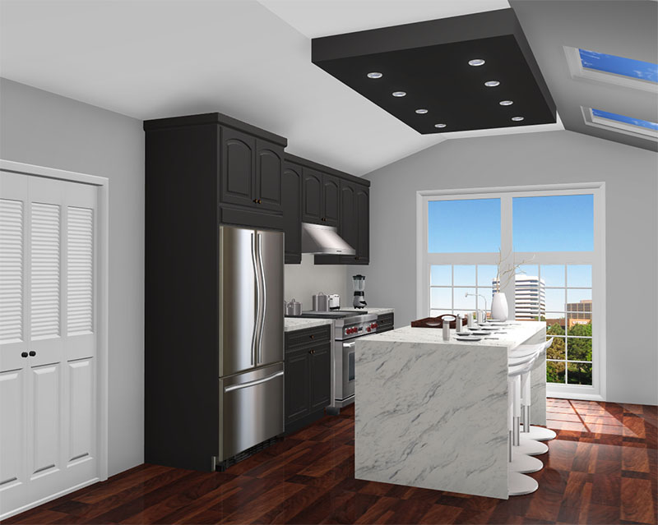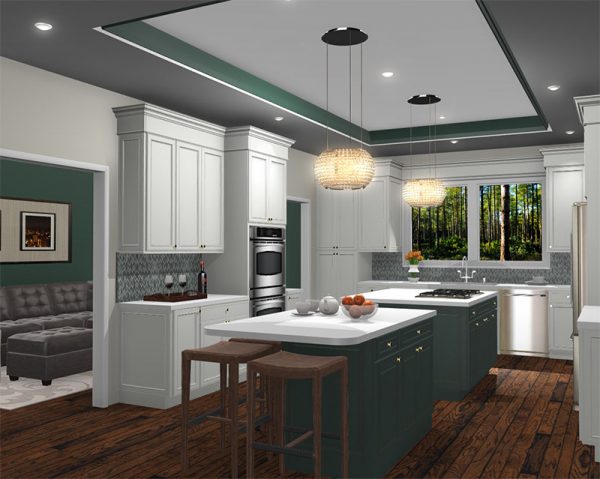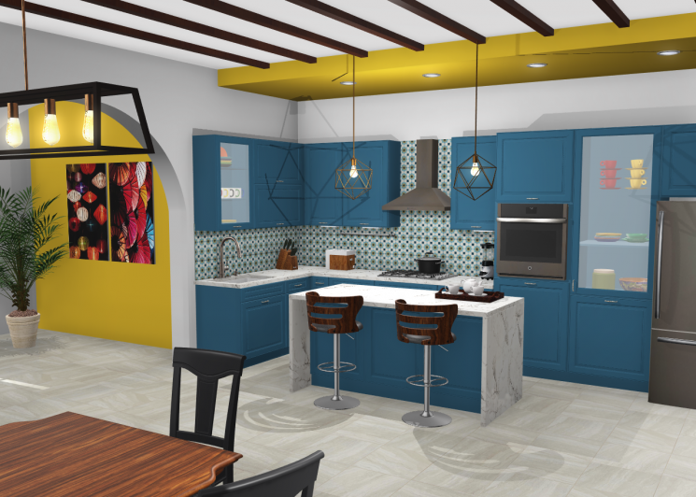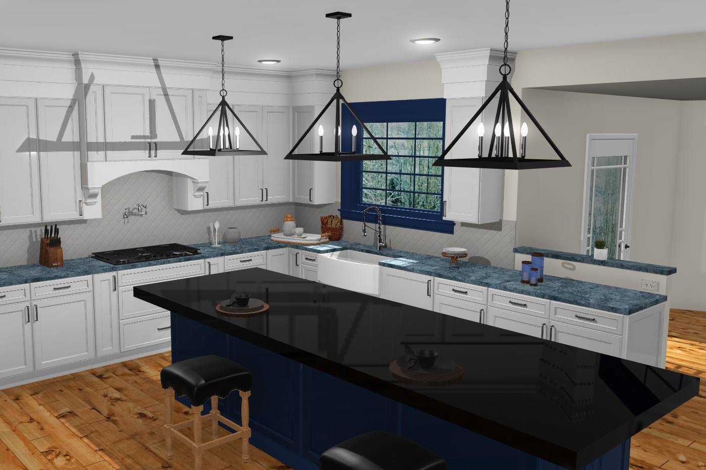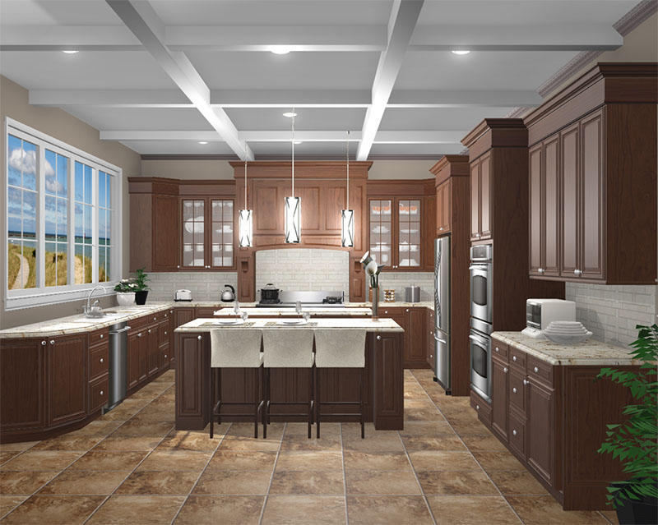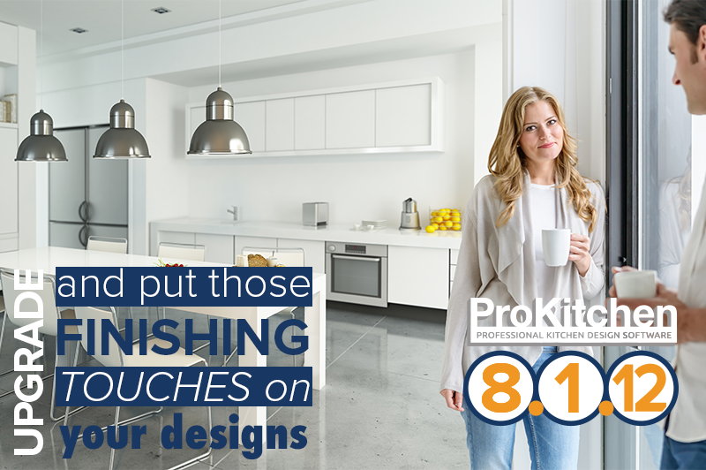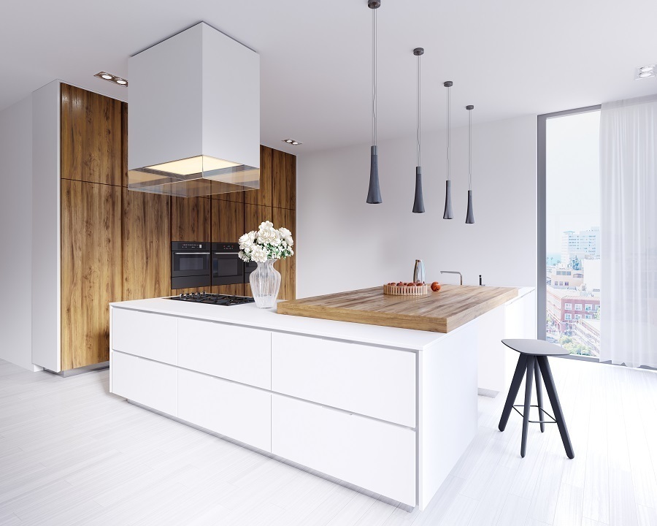1. AutoCAD Architecture
AutoCAD Architecture is one of the most popular and widely used architectural kitchen design software in the market. It offers a comprehensive set of tools and features to create detailed and accurate designs for kitchens and other architectural projects. The software is known for its precision and efficiency, making it a top choice for professional architects and designers.
Key Features:
2. SketchUp
SketchUp is a popular software among architects, interior designers, and kitchen designers due to its ease of use and powerful features. It is a 3D modeling software that allows users to create detailed and realistic designs of kitchens and other architectural projects. The software is known for its versatility and flexibility, making it a top choice for both beginners and professionals.
Key Features:
3. Chief Architect
Chief Architect is a professional-grade architectural kitchen design software that is widely used by architects, interior designers, and kitchen designers. It offers advanced tools and features for creating detailed and accurate designs, making it a top choice for complex and large-scale projects. The software is known for its high-quality renderings and extensive library of objects and materials.
Key Features:
4. Revit
Revit is a popular architectural kitchen design software that is part of the Autodesk family of products. It is a powerful BIM software that allows users to create detailed and accurate designs of kitchens and other architectural projects. The software is known for its collaboration features and its ability to handle large and complex projects.
Key Features:
5. 2020 Design
2020 Design is a kitchen design software specifically created for kitchen and bath designers. It offers a comprehensive set of tools and features to create detailed and realistic designs of kitchens and other interior spaces. The software is known for its user-friendly interface and its extensive library of products and materials from top manufacturers in the industry.
Key Features:
6. Home Designer Suite
Home Designer Suite is a popular architectural kitchen design software that is widely used by homeowners, DIY enthusiasts, and professional designers. It offers a user-friendly interface and a variety of tools and features to create detailed and realistic designs of kitchens and other interior spaces. The software is known for its affordability and its ability to handle both simple and complex design projects.
Key Features:
7. Punch! Home & Landscape Design
Punch! Home & Landscape Design is a comprehensive home and landscape design software that also offers powerful tools and features for creating detailed and accurate kitchen designs. The software is known for its easy-to-use interface and its extensive library of objects and materials. With its advanced tools and features, users can create beautiful and functional kitchen designs with ease.
Key Features:
8. SmartDraw
SmartDraw is a popular architectural kitchen design software that offers a variety of tools and features for creating detailed and accurate designs. The software is known for its versatility and its ability to handle both simple and complex design projects. With its user-friendly interface and powerful features, SmartDraw is a top choice for architects, interior designers, and kitchen designers.
Key Features:
9. RoomSketcher
RoomSketcher is a user-friendly and versatile architectural kitchen design software that offers a variety of features for creating detailed and accurate designs. It is suitable for both professionals and DIY enthusiasts, making it a top choice for those looking to renovate or redesign their kitchens. The software is known for its affordability and its ability to produce high-quality renderings.
Key Features:
10. ProKitchen Software
ProKitchen Software is a powerful and comprehensive kitchen design software that is specifically created for kitchen and bath designers. It offers a variety of features for creating detailed and accurate designs, making it a top choice for professionals in the industry. The software is known for its extensive library of products and materials from top manufacturers, allowing users to create realistic and detailed designs of their projects.
Key Features:
Transforming House Design with Architectural Kitchen Design Software

Revolutionizing the Way We Design Kitchens
 In the past, designing a kitchen involved endless hours of measuring, sketching, and reworking plans on paper. This tedious and time-consuming process often resulted in frustration and errors, causing delays and additional costs during the construction phase. However, with the advancement of technology, architects and designers now have access to
architectural kitchen design software
that simplifies and streamlines the entire design process.
In the past, designing a kitchen involved endless hours of measuring, sketching, and reworking plans on paper. This tedious and time-consuming process often resulted in frustration and errors, causing delays and additional costs during the construction phase. However, with the advancement of technology, architects and designers now have access to
architectural kitchen design software
that simplifies and streamlines the entire design process.
Efficiency and Accuracy at Your Fingertips
 One of the main advantages of using
architectural kitchen design software
is the ability to create detailed and accurate plans with ease. With just a few clicks, designers can experiment with different layouts, materials, and finishes to create the perfect kitchen design for their clients. This not only saves time but also ensures that all measurements and specifications are precise, avoiding costly mistakes during construction.
One of the main advantages of using
architectural kitchen design software
is the ability to create detailed and accurate plans with ease. With just a few clicks, designers can experiment with different layouts, materials, and finishes to create the perfect kitchen design for their clients. This not only saves time but also ensures that all measurements and specifications are precise, avoiding costly mistakes during construction.
Endless Possibilities for Customization
 Another benefit of using
architectural kitchen design software
is the endless possibilities for customization. From cabinet styles to countertop materials, designers can explore a wide range of options and present their clients with a realistic 3D rendering of their dream kitchen. This allows for better communication and collaboration between the designer and the client, resulting in a design that meets their exact needs and preferences.
Another benefit of using
architectural kitchen design software
is the endless possibilities for customization. From cabinet styles to countertop materials, designers can explore a wide range of options and present their clients with a realistic 3D rendering of their dream kitchen. This allows for better communication and collaboration between the designer and the client, resulting in a design that meets their exact needs and preferences.
Staying Ahead of the Game
 In today's competitive market, it is essential for architects and designers to stay updated with the latest trends and technology. By incorporating
architectural kitchen design software
into their workflow, they can offer their clients a more efficient and innovative approach to kitchen design. This not only sets them apart from their competition but also enhances their credibility and reputation as professionals.
In today's competitive market, it is essential for architects and designers to stay updated with the latest trends and technology. By incorporating
architectural kitchen design software
into their workflow, they can offer their clients a more efficient and innovative approach to kitchen design. This not only sets them apart from their competition but also enhances their credibility and reputation as professionals.
The Future of Kitchen Design
 As technology continues to advance, the future of kitchen design looks brighter than ever. With
architectural kitchen design software
, architects and designers can create stunning and functional kitchens that exceed their clients' expectations. It has truly transformed the way we design and build houses, making the process more efficient, accurate, and exciting. So why settle for traditional methods when you can revolutionize your kitchen design process with
architectural kitchen design software
.
As technology continues to advance, the future of kitchen design looks brighter than ever. With
architectural kitchen design software
, architects and designers can create stunning and functional kitchens that exceed their clients' expectations. It has truly transformed the way we design and build houses, making the process more efficient, accurate, and exciting. So why settle for traditional methods when you can revolutionize your kitchen design process with
architectural kitchen design software
.

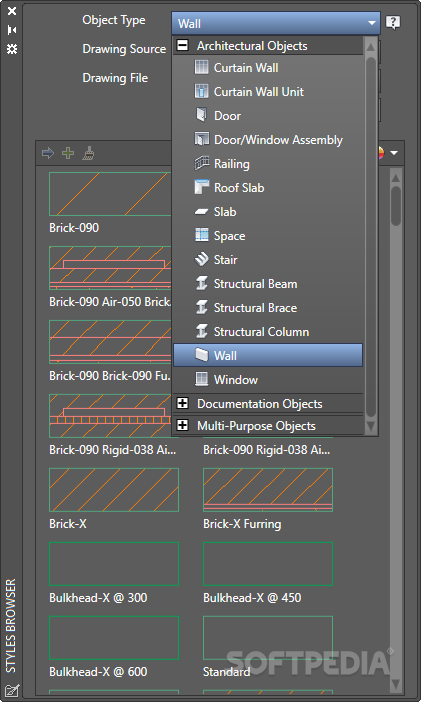






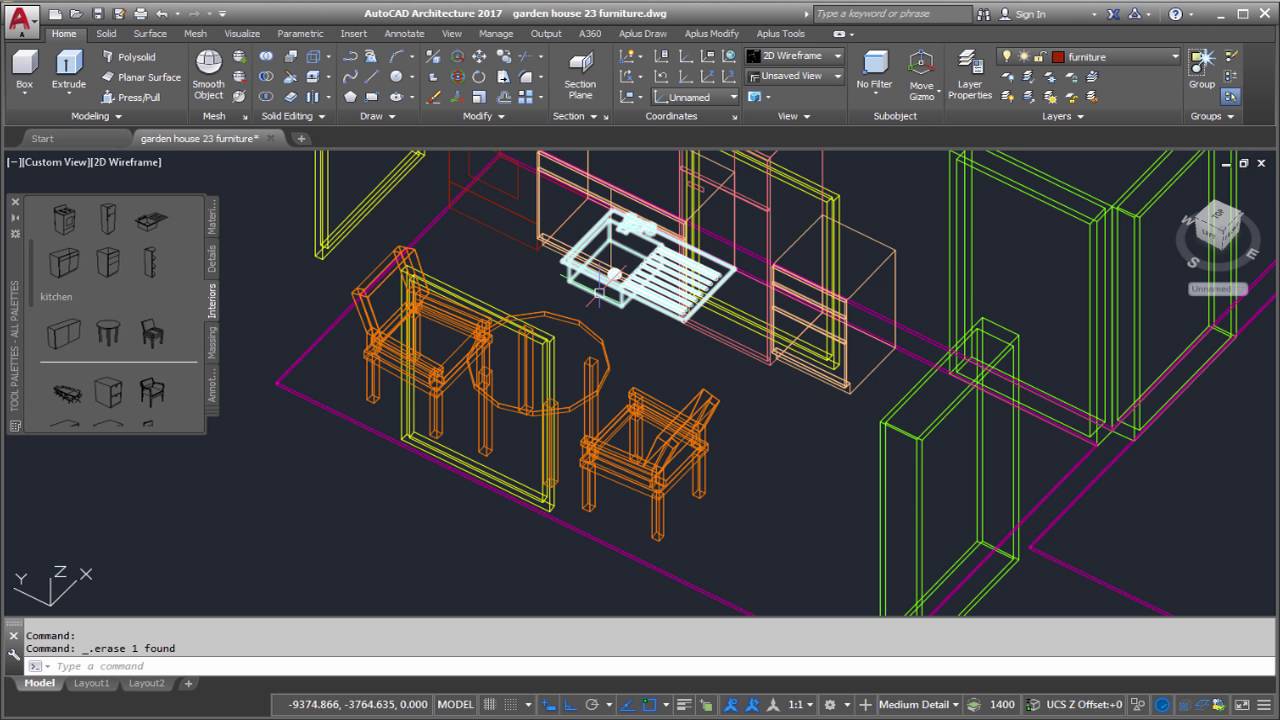
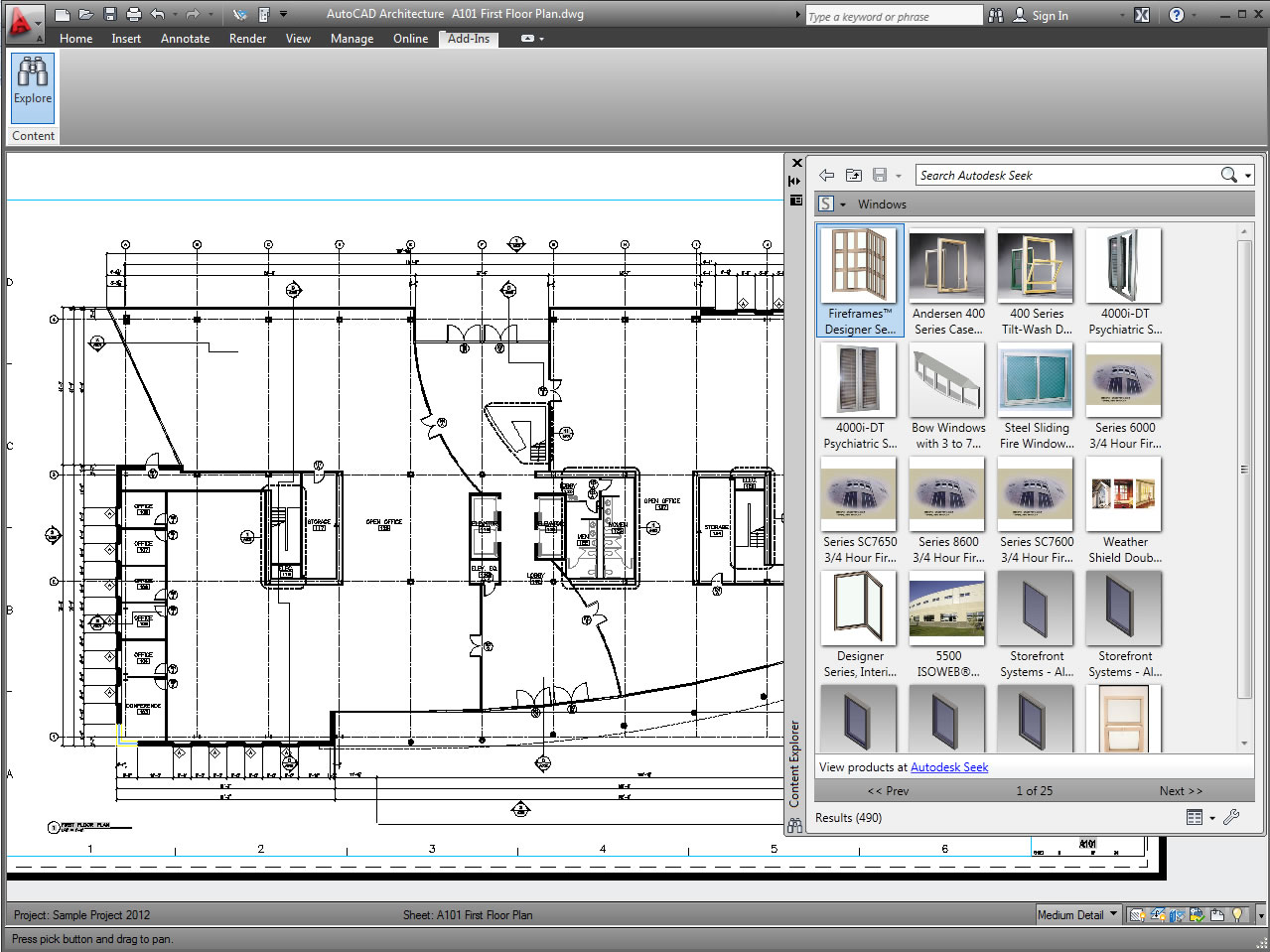





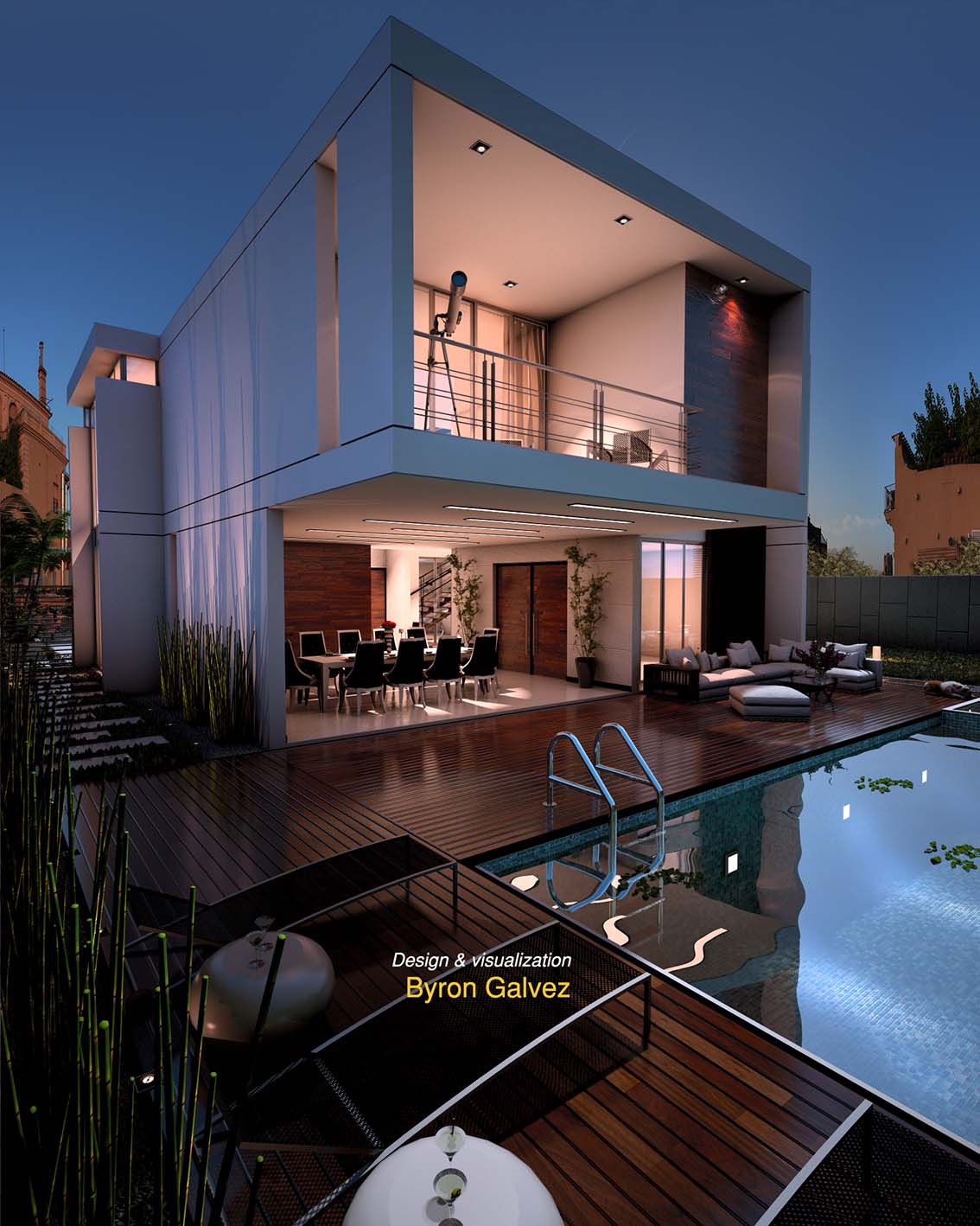




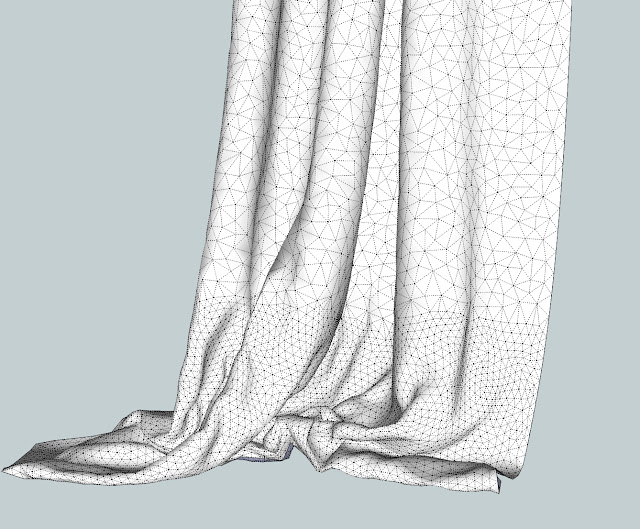
















.png)




