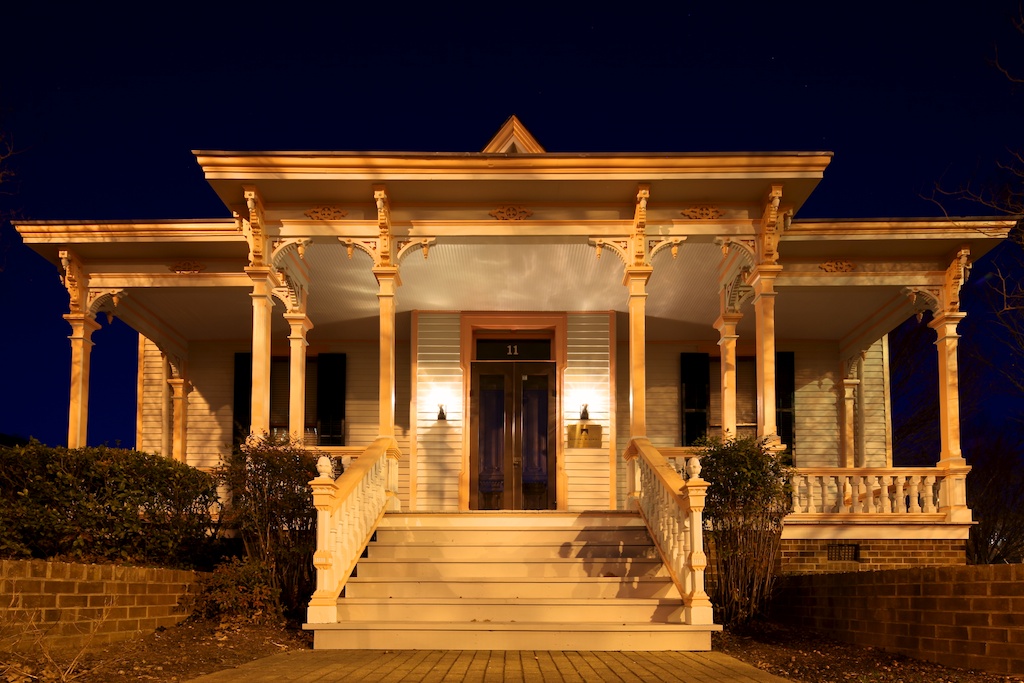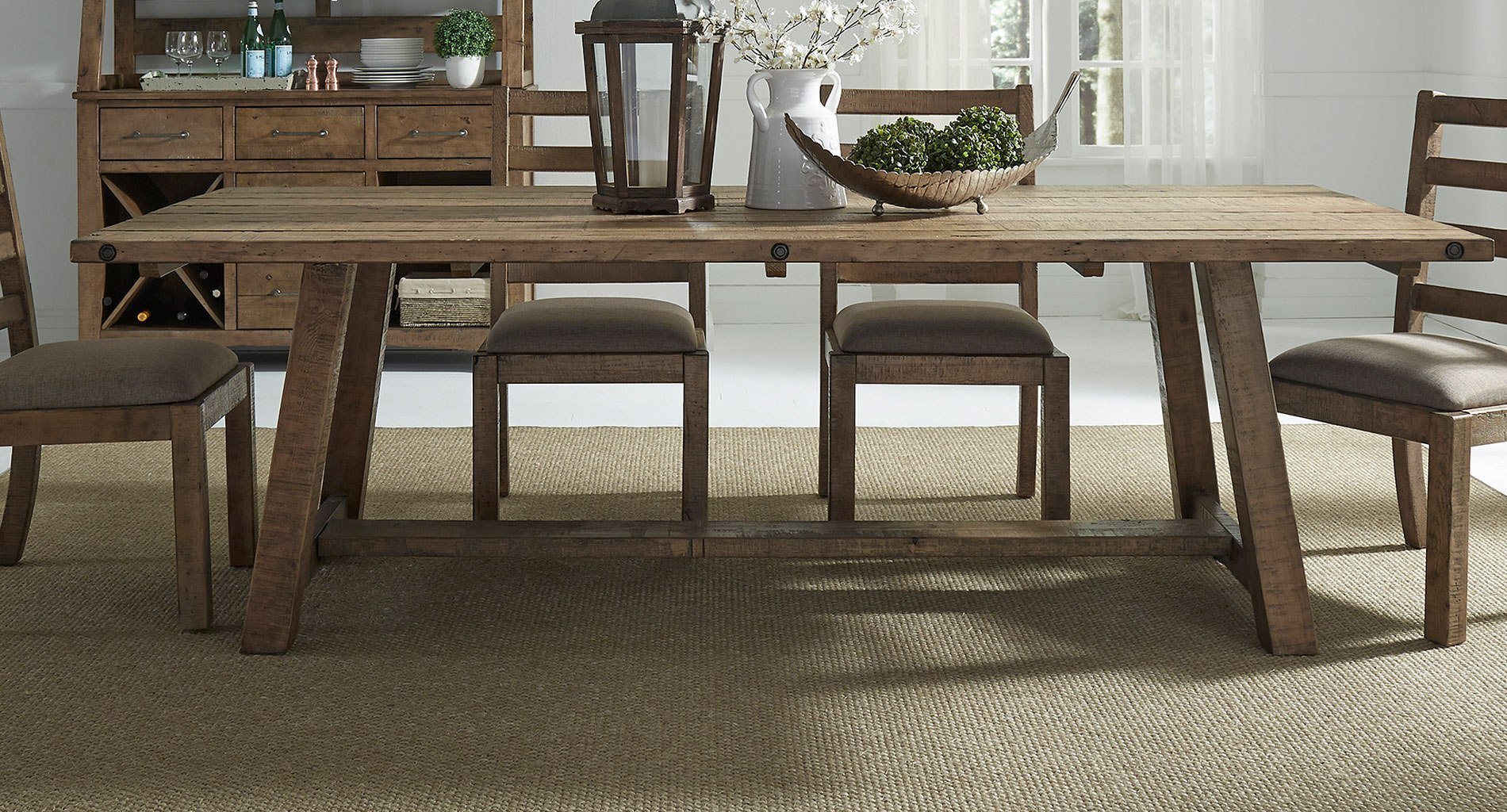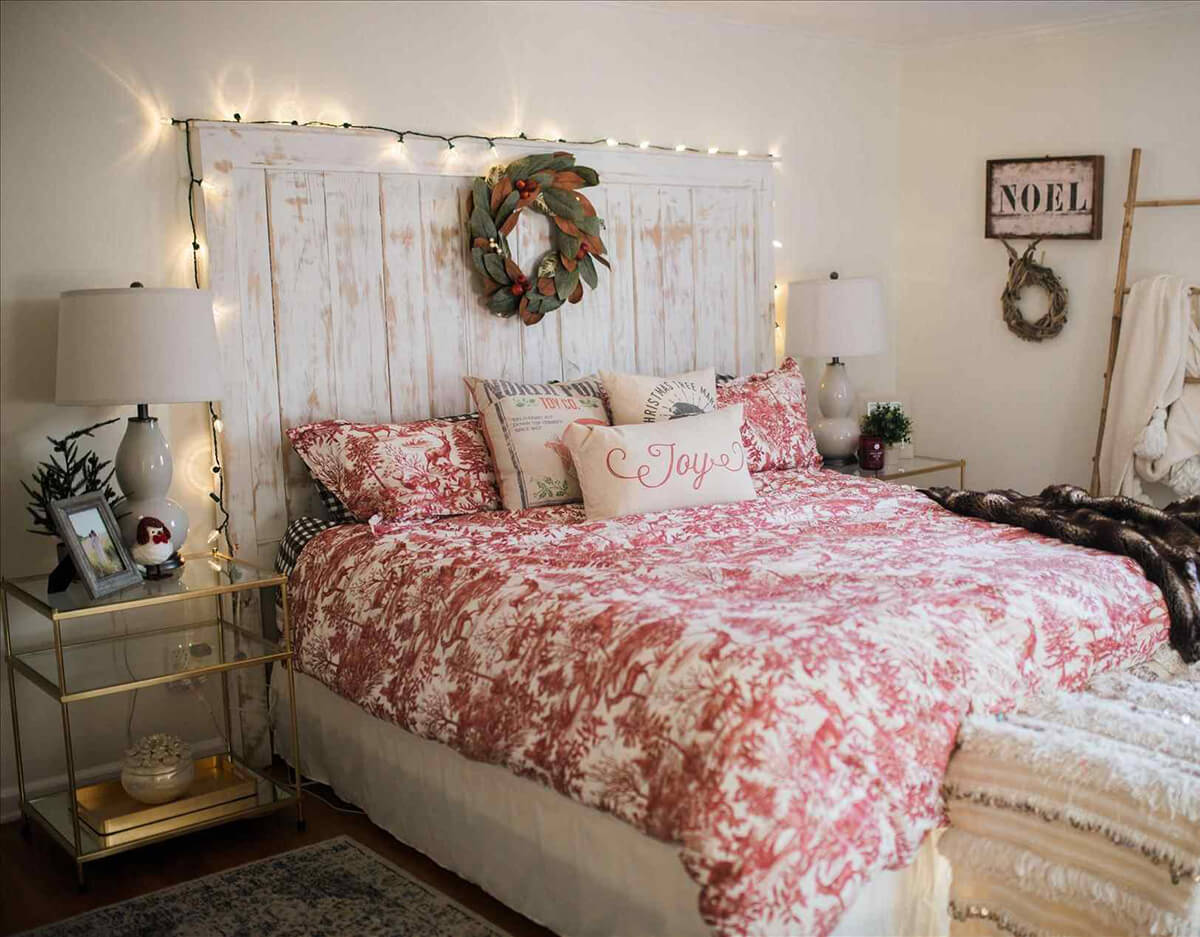Tudor House Designs are characterized by prominent stepped gables, decorative half-timbering, and bay windows. Common features of a Tudor house include brick and stone walls, a steeply pitched roof, and a large, chimney stack. Many Tudor-style homes feature front-facing gables, large stone chimneys, and curved doorways with decorative arches. In terms of the interior, Tudor homes are known for their tall ceilings, wooden beams, and timber floors. Fireplaces are often seen in almost every room. The style of Tudor houses usually has a classical and ornamental flavor. Additionally, Tudor house designs tend to have ornate and intricate detailing as well as larger windows for more natural light. Tudor House Designs
Victorian House Designs are one of the most popular house styles today because they have a distinguished look. As an example of the English revival architecture, Victorian-style homes usually have two or three stories, steep rooflines, towers, flared eaves, and a shingled or patterned exterior. Victorian-style homes can come in a variety of styles, including Italianate, Gothic and Queen Anne. Inside, there is usually a central hall, bay windows, elaborate wood trim, wainscoting, and intricate plasterwork. Often, these homes have ornamental fireplaces with carved mantles and stained-glass Victorian windows.Victorian House Designs
Colonial House Designs originated in the East Coast of the United States, particularly in the New England area. These houses usually have two stories and a symmetrical layout, with the main entrance located in the center. Colonial-style homes typically have ensuite, parlors, and libraries. The roofs are usually steeply pitched, and the windows have multiple panes. The exteriors usually have brick, wood, stone, or stucco facades. The typical interior design of the colonial home has a formal layout and consists of wood floors, fireplaces, and unembellished furniture.Colonial House Designs
Tuscan House Designs are distinguished by their architectural features, which are inspired by the Italian Renaissance. Common elements of these homes are stucco walls, stone accents, terra-cotta tiled roofs, and complex rooflines. Tuscan-style homes often have courtyards, loggias, and elegant wrought iron details. The color palette of such a home usually consists of warm earth tones, such as yellow, red, and cream. The interiors often feature terra-cotta or hardwood floors, Italian tiles, and wood-beamed ceilings.Tuscan House Designs
Craftsman House Designs are typically one story, making them ideal for small lots. These houses feature a wide front porch, low-pitched roof, and wide eaves with decorative brackets. The exterior of Craftsman-style homes is usually clad in brick, stone, stucco, or wood. Inside, the floor plan is usually open and functional. The interiors often incorporate natural materials, such as wood and stone, and these homes usually come with a fireplace, built-in cabinets, and wainscoting. Craftsman-style houses are also known for their handcrafted details, such as intricate moldings and hardware.Craftsman House Designs
Folk Victorian House Designs are a combination of English and American architecture and often use less expensive materials. These homes usually have two stories, with the upper story being slightly shorter than the lower one. The roofs tend to have a low pitch, and the rooflines are usually cross-gabled. The exteriors of Folk Victorian houses generally have a mix of rectangular and curved lines as well as asymmetrical shapes. They also often incorporate vertical siding, turned-wood trim, and an asymmetrical porch. The interiors often have hardwood floors, fireplaces, and built-in shelves and cabinets.Folk Victorian House Designs
Prairie House Designs highlight the landscape, rather than overpower it. These homes usually have a low roof, wide eaves, and a horizontally oriented design. Prairie-style homes often have simple lines, broad porches, and walls of windows. The interiors often feature built-in shelves, floors made of natural materials, and an emphasis on natural light. Other typical design elements of Prairie houses are wood trim, stained-glass windows, and brickwork. These homes are also characterized by an open floor plan, which is designed to allow the rooms to flow into one another.Prairie House Designs
French Country House Designs are a popular choice for rural and suburban homes alike. These homes usually have a stucco or brick façade and a low-pitched roof. They often have a square or rectangular shape and often incorporate arched windows and doors. Interiors often have a formal layout and feature wood floors, beamed ceilings, and fireplaces. French Country-style homes are also known for their use of elegant wood furniture, colorful fabrics, and toile patterns. These houses often incorporate half-timbering and ornate ceiling trimmings as well.French Country House Designs
Gothic Revival House Designs are inspired by the architecture of medieval Europe. These homes usually come with steep gables, pointed arches, and ornate details. Other distinguishing features are dutch-style doors, bay windows, and decorative gables. Gothic Revival homes generally incorporate red brick, limestone, and stucco on the exterior, and they often have dark wood doors and shutters too. On the interior, Gothic Revival houses usually incorporate a traditional layout, stained-glass windows, high ceilings, fireplaces, and carved wood accents. Gothic Revival House Designs
Italianate House Designs are known for their symmetrical façades and gentle, rounded exterior features. Common elements of Italianate-style homes are low-pitched roofs, wide eaves, and tall windows. These homes usually have a low-pitched hip roof, as well as finishing details such as brackets and cornices. Interiors often have a traditional layout and include marble fireplaces, high ceilings, and curved doorways. Italianate houses often incorporate tiled floors, ornate wood trim, and stained-glass windows. Additionally, these homes usually have a central stairway, as well as balconies and porches. Italianate House Designs
Spanish Colonial House Designs are characterized by their low-pitched roofs, thick stucco walls, and barred windows. Common features of these homes include outdoor patios, long porches, large courtyards, and arched entries. The interiors tend to have a formal layout, with wood doors and floors, beamed ceilings, and hand-painted tiles. Additionally, Spanish Colonial houses often come with fireplaces, elaborate iron chandeliers, and colorful rugs. These homes usually have some type of balcony with outdoor seating as well. Spanish Colonial House Designs
Innovative American Country House Design
 The appeal of classic American country cottage architecture reflects a timeless appeal, featuring a style that embodies traditional yet modern designs. Characterized by cozy retreats, American country house design utilizes natural materials, iconic details, and homey accents that reflect the spirit of the countryside. Home owners today are drawn to the timeless charm of this classic style of architecture, enjoying a rustic-feel aesthetic that is both inviting and convenient.
Traditional elements such as shingle-style siding, deep front porches, bay windows, and symmetrical steps to the entrance remain popular in these types of house designs. To bring the style to the present day, some find it helpful to incorporate modern elements such as metal balconies, oversized windows, sliding glass doors, and expansive outdoor living spaces. Updates such as solariums and metal roofs can also be combined with warm-toned wood, brick, and stone cladding to create a modern-meets-country look.
Inside, material choices, colors, fixtures, and furnishings create the atmosphere of a warm and inviting home that retains a feeling of luxurious tradition. Intricately detailed woodwork, beamed ceilings, and furniture pieces with traditional silhouettes bring a sense of luxury. Natural materials such as hardwood floors, reclaimed wood accents, and stone fireplaces provide a charming balance of contemporary and traditional touches.
Rustic-style furnishings
, timeless accents, and well-loved details characterize an American country house design. Reclaimed pieces, framed artwork, throw pillows, and rough-hewn planks of wood round out the look of a warm and inviting home. While modern updates to appliances, amenities, and technology optimize the comfort and convenience of the modern lifestyle, the time-honored look of a classic American cottage remains a popular style for many home owners.
The appeal of classic American country cottage architecture reflects a timeless appeal, featuring a style that embodies traditional yet modern designs. Characterized by cozy retreats, American country house design utilizes natural materials, iconic details, and homey accents that reflect the spirit of the countryside. Home owners today are drawn to the timeless charm of this classic style of architecture, enjoying a rustic-feel aesthetic that is both inviting and convenient.
Traditional elements such as shingle-style siding, deep front porches, bay windows, and symmetrical steps to the entrance remain popular in these types of house designs. To bring the style to the present day, some find it helpful to incorporate modern elements such as metal balconies, oversized windows, sliding glass doors, and expansive outdoor living spaces. Updates such as solariums and metal roofs can also be combined with warm-toned wood, brick, and stone cladding to create a modern-meets-country look.
Inside, material choices, colors, fixtures, and furnishings create the atmosphere of a warm and inviting home that retains a feeling of luxurious tradition. Intricately detailed woodwork, beamed ceilings, and furniture pieces with traditional silhouettes bring a sense of luxury. Natural materials such as hardwood floors, reclaimed wood accents, and stone fireplaces provide a charming balance of contemporary and traditional touches.
Rustic-style furnishings
, timeless accents, and well-loved details characterize an American country house design. Reclaimed pieces, framed artwork, throw pillows, and rough-hewn planks of wood round out the look of a warm and inviting home. While modern updates to appliances, amenities, and technology optimize the comfort and convenience of the modern lifestyle, the time-honored look of a classic American cottage remains a popular style for many home owners.
Leveraging Natural Features and Landscapes
 The outside of an American country cottage often includes natural features and landscaping. For example, large verandas and wraparound porches provide ample space to enjoy the views outdoors. Natural elements like stone pathways and brick patios wrapped in low white picket fences add charm to the entrance.
With all of the inviting natural features of a classic American country house, it's no surprise that this style of home remains popular today. From the rustic style of a wrap-around porch to the carefully selected details on the inside, this style of architecture offers timeless appeal that captures the essence of traditional aesthetics.
The outside of an American country cottage often includes natural features and landscaping. For example, large verandas and wraparound porches provide ample space to enjoy the views outdoors. Natural elements like stone pathways and brick patios wrapped in low white picket fences add charm to the entrance.
With all of the inviting natural features of a classic American country house, it's no surprise that this style of home remains popular today. From the rustic style of a wrap-around porch to the carefully selected details on the inside, this style of architecture offers timeless appeal that captures the essence of traditional aesthetics.











































































































































