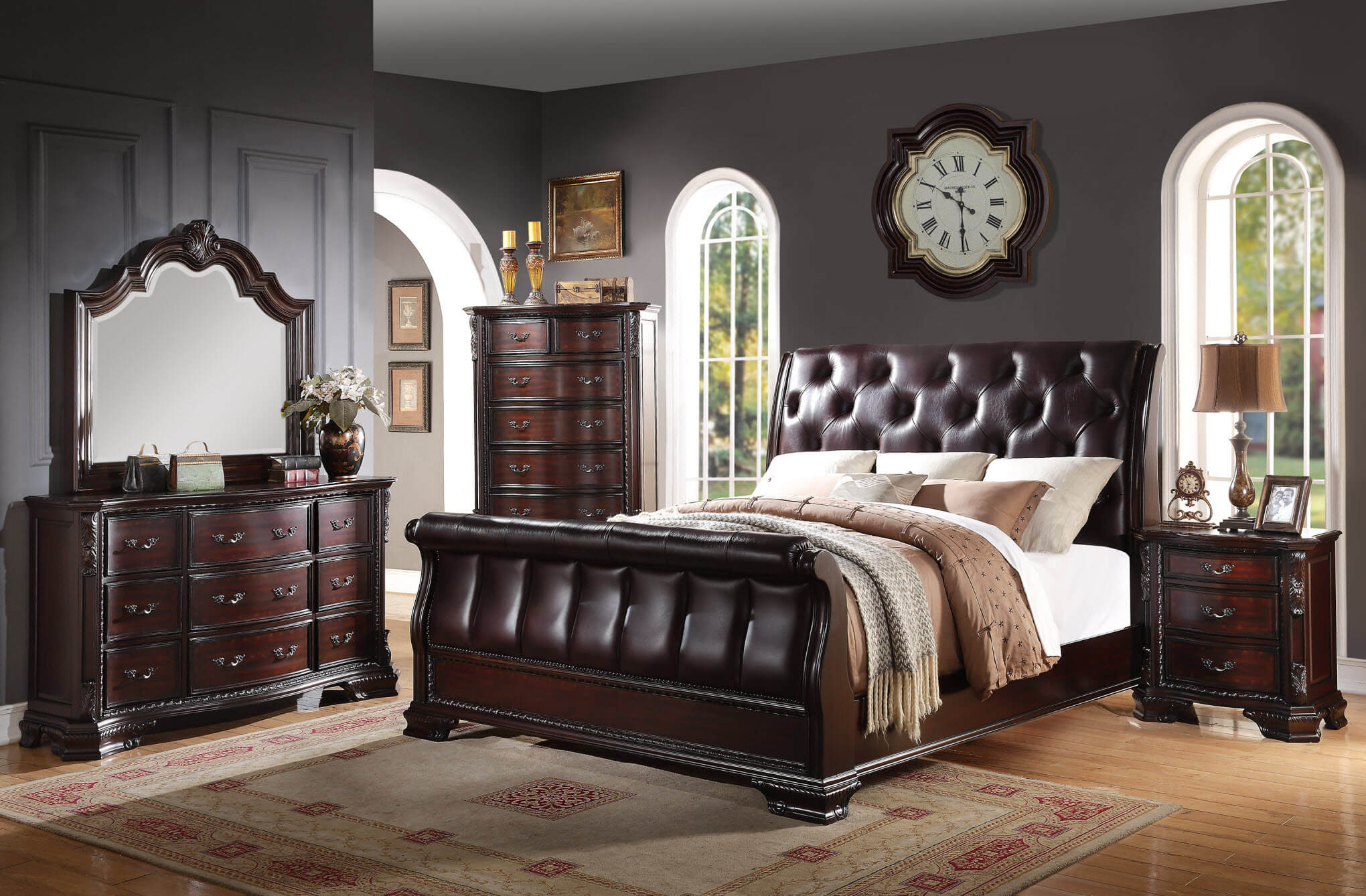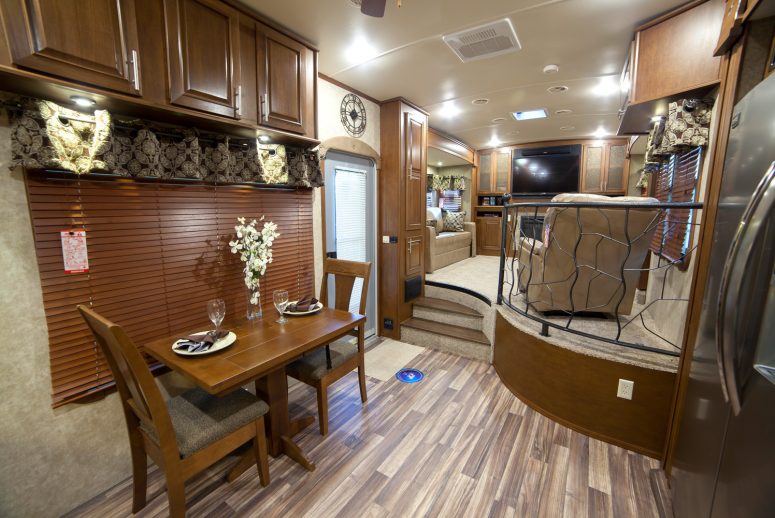Open-plan kitchen layout design is becoming increasingly popular nowadays thanks to its spacious design. This design offers you the freedom to socialize and entertain your guests while cooking. It allows multiple people to work in the kitchen simultaneously and can accommodate large kitchen appliances and gadgets. With its bright and open kitchen setting, you can also reflect other natural elements into the design such as a carefully curated living room.Open-plan Kitchen Layout Design
Galley kitchen designs are stylish and incredibly efficient for small spaces. This design consists of two parallel counters placed along opposite walls. Pantry storage, cabinets, and cupboards run across both parallel counters to utilize the floor space better. It works best on a single wall but you also have the option of connecting the two counters through a peninsula for an island. Galley Kitchen Design
The L-shaped kitchen design is a classic kitchen layout which offers a great balance between hosting and activity areas. In this design, two adjacent walls are utilized for maximum space utilization. The L-shaped layout provides maximum counter and cabinet space and allows for several appliances to be incorporated. L-Shaped Kitchen Layout Design
The parallel kitchen layout is quite similar to the galley kitchen design, but with an extra difference in the way it functions. In this design, two parallel counters are placed side by side along two adjacent walls. However, the counters are placed closer to each other than what is seen in the galley kitchen, leaving a slightly wider walkway and a larger center island. This arrangement allows for larger appliances and space for seating and storage.Parallel Kitchen Layout Design
The U-shaped kitchen design is a great option when you want to maximize the counter and cabinet space in your kitchen. This design extends countertops all along three walls connected perpendicularly to one another. It also can incorporate several appliances and provides great flexibility. U-Shaped Kitchen Layout Design
Island Kitchen Layout Design is exceptionally versatile and can fit into any kitchen of any size. Islands can be used for prepping, seating, and storage depending on the layout. Islands are an ideal option for socializing or hosting guests in the kitchen. Island Kitchen Layout Design
For those who are looking for more storage in their kitchen without compromising on the style, then the storage-focused kitchen design is perfect for you. This design utilizes cabinetry to its maximum potential and can incorporate storage-saving solutions like pullouts, rollouts, and extra drawers. The idea behind this design is to provide maximum storage in the least space. Storage-Focused Kitchen Design
Modern kitchen design features the latest trends in design and technology. It reflects minimalism and focuses more on creating an uncluttered look. This design uses sleek materials such as stainless steel, glass, acrylic, and metal and combines sleek lines and geometric shapes in a crisp and simple way. Modern Kitchen Design
This multi-functional kitchen layout design is great for maximizing potential space in a small area. This design aims at unifying the overall kitchen space and takes up a minimal amount of space. It also offers the flexibility to accommodate seating and host guests in the kitchen. Multi-functional Kitchen Design
Small kitchen designs can also be optimized for best storing, serving, and hosting solutions. Utilizing wall space and cabinets efficiently can create more open and spacious kitchen. Placing the sink, prep zone, and storage space along the walls can maximize the floor space for seating solutions.Small Kitchen Design
Alternate kitchen designs can be a great way to bring style and functionality together. This design focuses on creating an interesting look that draws attention. From a mix of creative colors and patterns, to incorporating custom shelving and different kitchen islands, alternate kitchen design combines all the design trends in one. PRIMARY_Alternate Kitchen Design
Level Up Your Kitchen Design with Creative Alternatives
 Creating a kitchen that stands apart from the norm is easier than you may think. With a little bit of planning and imagination, it’s possible to bring a unique look and feel to your kitchen that will make it truly yours. By considering
alternate kitchen designs
, materials, appliances, color schemes and more, you can turn the cooking area of your dreams into a reality.
Creating a kitchen that stands apart from the norm is easier than you may think. With a little bit of planning and imagination, it’s possible to bring a unique look and feel to your kitchen that will make it truly yours. By considering
alternate kitchen designs
, materials, appliances, color schemes and more, you can turn the cooking area of your dreams into a reality.
Mix It Up with Materials
 When it comes to giving your kitchen a modern feel, one of the most impactful changes you can make is in the material of your cabinets and counters. If you don’t want traditional wood, switch it up with a luxurious marble, a trendy concrete, or a modern stained glass. These options open up many ways to create
alternate kitchen designs
and will result in a kitchen with a remarkable look.
When it comes to giving your kitchen a modern feel, one of the most impactful changes you can make is in the material of your cabinets and counters. If you don’t want traditional wood, switch it up with a luxurious marble, a trendy concrete, or a modern stained glass. These options open up many ways to create
alternate kitchen designs
and will result in a kitchen with a remarkable look.
Don’t Forget About Space
 To maximize the aesthetics of your kitchen, you should make an effort to utilize the space effectively. With the right layout and setup, even smaller areas can look and feel much larger. Clever storage solutions are a great way to keep things organized and provide a clean look. Additionally, if you’d like to venture into
alternate kitchen designs
, you can make use of hanging shelves, furniture, and wall art to add a personal touch.
To maximize the aesthetics of your kitchen, you should make an effort to utilize the space effectively. With the right layout and setup, even smaller areas can look and feel much larger. Clever storage solutions are a great way to keep things organized and provide a clean look. Additionally, if you’d like to venture into
alternate kitchen designs
, you can make use of hanging shelves, furniture, and wall art to add a personal touch.
Adding Visual Interest
 Incorporating unique fixtures, intricate lighting systems, and vibrant colors are all great ways to make your kitchen stand out. New appliances make a big difference as they add both style and modern-day convenience. When it comes to color, there are so many options to choose from ranging from bold hues to pastels and neutrals. Creative
alternate kitchen designs
are made with vibrant colors on walls, in cabinets, or on the floor. Finally, think
Incorporating unique fixtures, intricate lighting systems, and vibrant colors are all great ways to make your kitchen stand out. New appliances make a big difference as they add both style and modern-day convenience. When it comes to color, there are so many options to choose from ranging from bold hues to pastels and neutrals. Creative
alternate kitchen designs
are made with vibrant colors on walls, in cabinets, or on the floor. Finally, think





























































































