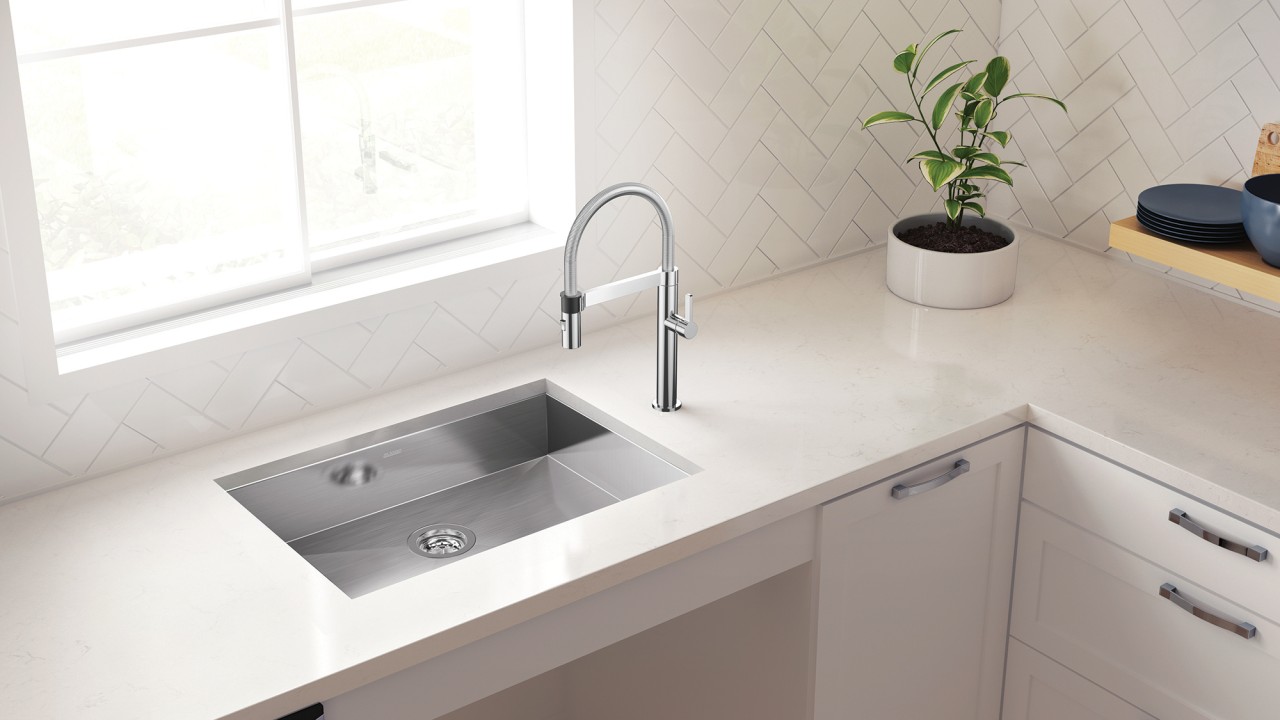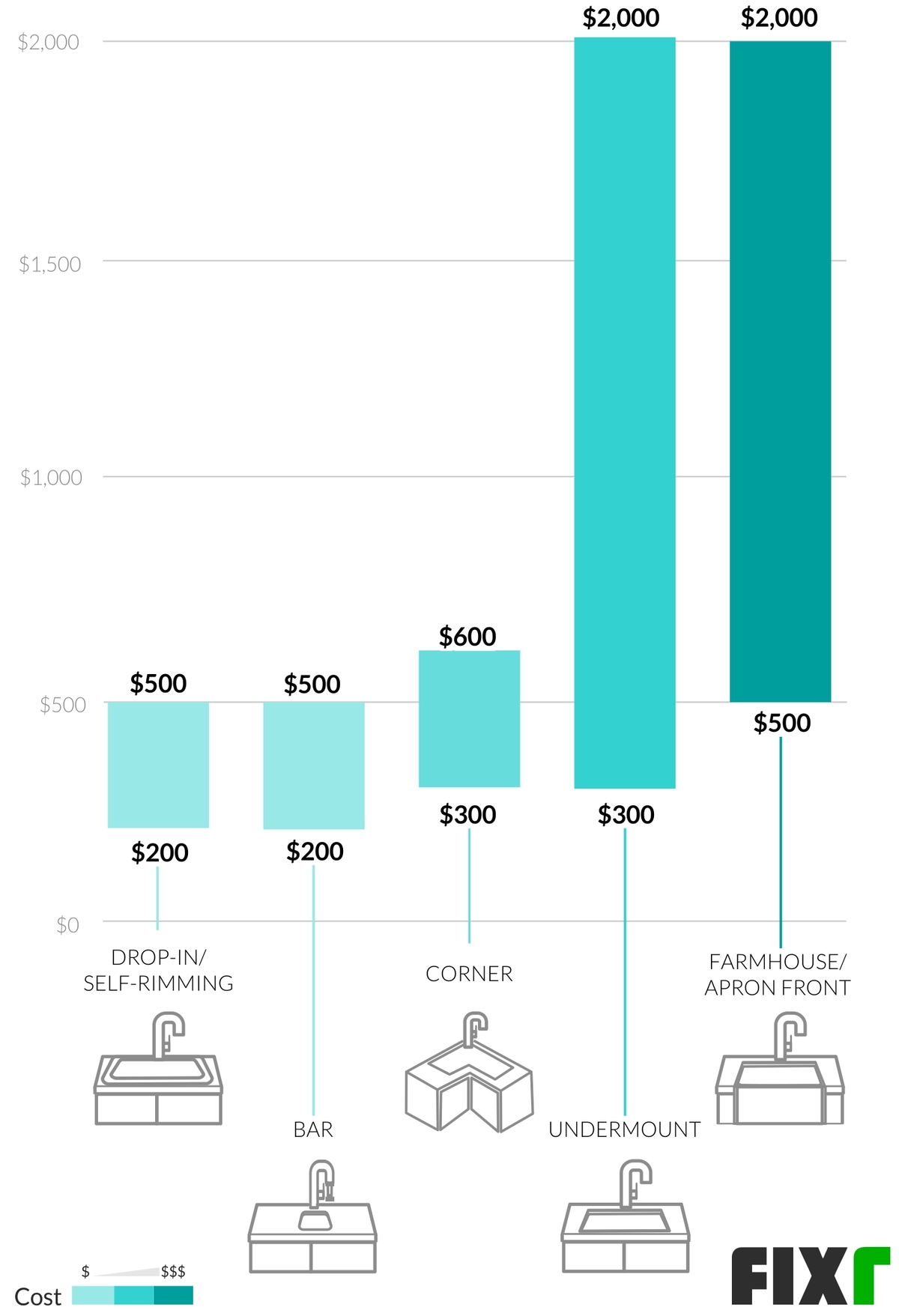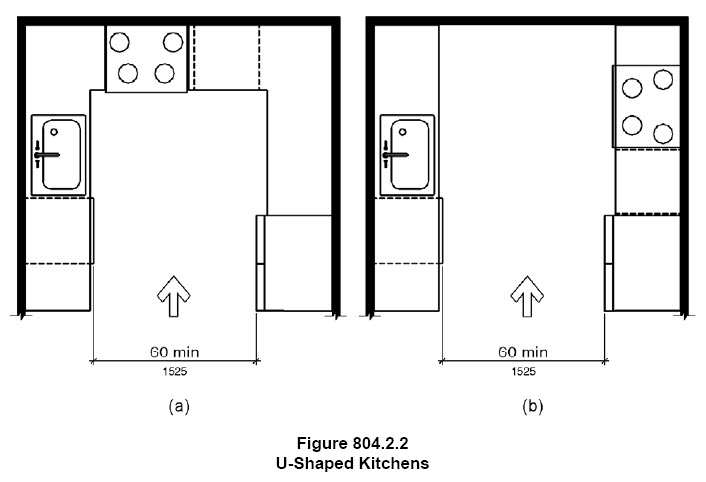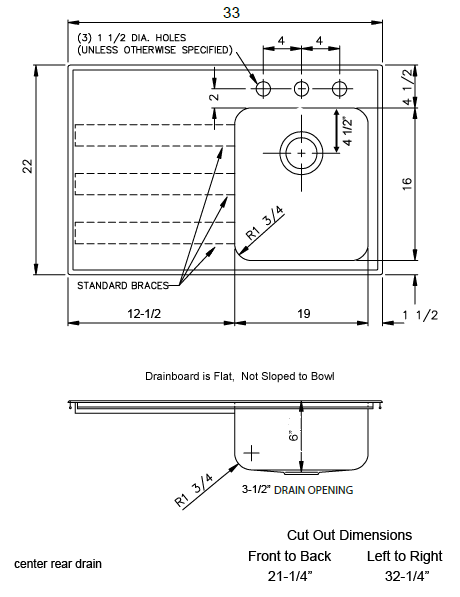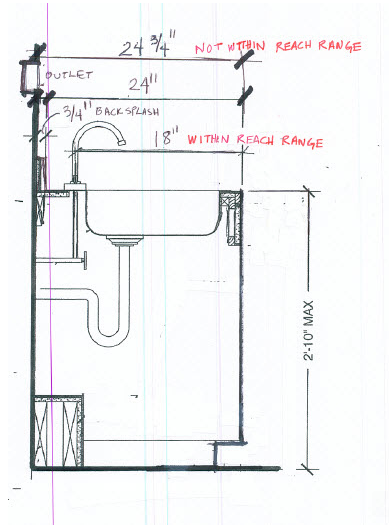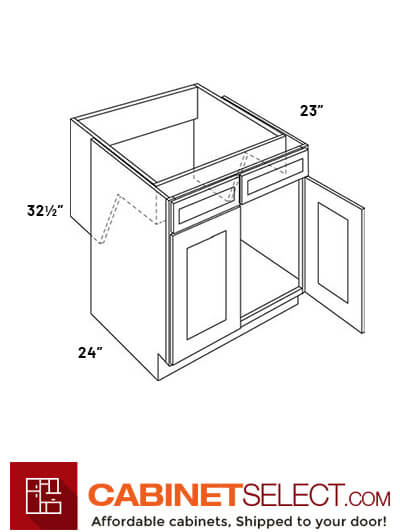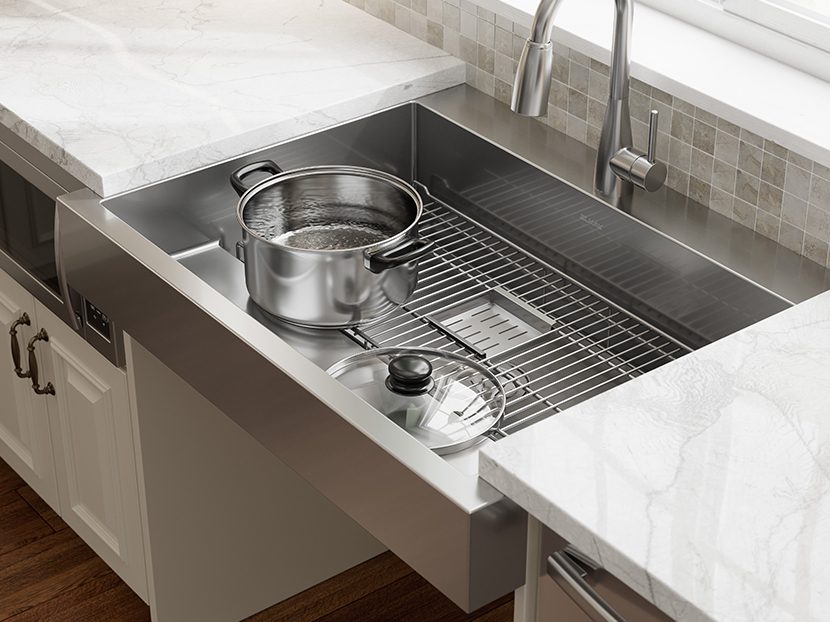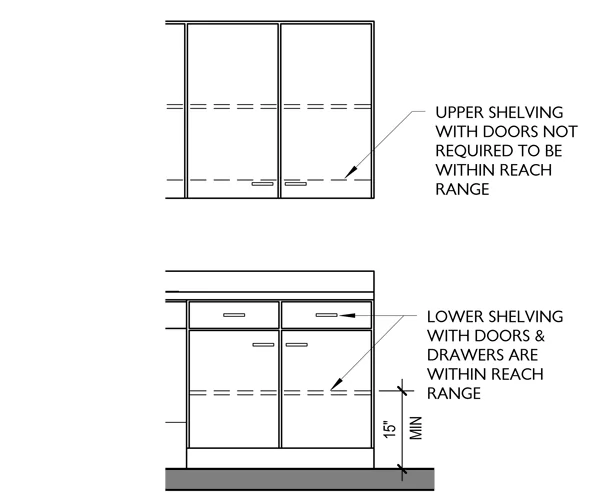1. Understanding ADA Kitchen Sink Guidelines
ADA kitchen sink guidelines refer to the rules and regulations set by the Americans with Disabilities Act (ADA) for the design and installation of kitchen sinks to make them accessible for individuals with disabilities. These guidelines ensure that all individuals, regardless of their physical abilities, can use and maneuver around kitchen sinks comfortably and safely.
2. What is an ADA Kitchen Sink?
An ADA kitchen sink is a sink that is designed and installed according to the ADA guidelines, making it accessible for individuals with disabilities. These sinks have specific dimensions and features that allow for easier use and access for individuals who use wheelchairs or have limited mobility.
3. The Importance of Kitchen Sink Guidelines
Following kitchen sink guidelines is important not only for compliance with the ADA, but also for creating a more inclusive and accessible environment in your kitchen. By implementing these guidelines, you are ensuring that everyone, regardless of their physical abilities, can use and navigate around your kitchen sink with ease.
4. Understanding ADA Guidelines for Kitchen Sinks
The ADA guidelines for kitchen sinks cover various aspects of sink design, including height, depth, and clearance. These guidelines also provide specifications for faucet controls, water temperature, and drainpipe placement to ensure a safe and functional sink for individuals with disabilities.
5. Meeting ADA Kitchen Sink Requirements
In order for a kitchen sink to be considered ADA compliant, it must meet all the requirements set by the ADA guidelines. This includes specific dimensions and features that allow for easier use and access for individuals with disabilities.
6. Choosing an ADA Compliant Kitchen Sink
When selecting a kitchen sink, it is important to look for ADA compliant options that meet the required guidelines. Look for sinks with shallow bowls, lower sink height, and easy-to-use faucet controls to ensure easier access for individuals with disabilities.
7. Understanding ADA Kitchen Sink Height
The ADA kitchen sink height should be no higher than 34 inches from the floor to the top of the sink. This allows for easier reach for individuals using wheelchairs or those with limited mobility.
8. Considering ADA Kitchen Sink Depth
ADA kitchen sinks should have a maximum depth of 6.5 inches, making it easier for individuals to reach into the sink without straining their arms or upper body. A shallow sink also allows for easier use of the sink while seated in a wheelchair.
9. Ensuring ADA Kitchen Sink Clearance
The ADA kitchen sink clearance requirements state that there should be at least 29 inches of unobstructed space in front of the sink for a wheelchair to fit comfortably. This allows for individuals to approach and use the sink without any barriers or obstacles in the way.
10. Following ADA Kitchen Sink Installation Guidelines
Proper ADA kitchen sink installation is crucial for meeting ADA compliance. It is important to follow the guidelines for sink placement, faucet controls, and drainpipe location to ensure a safe and accessible sink for individuals with disabilities.
The Importance of Following ADA Kitchen Sink Guidelines for a Well-Designed House

Creating an Accessible and Functional Kitchen
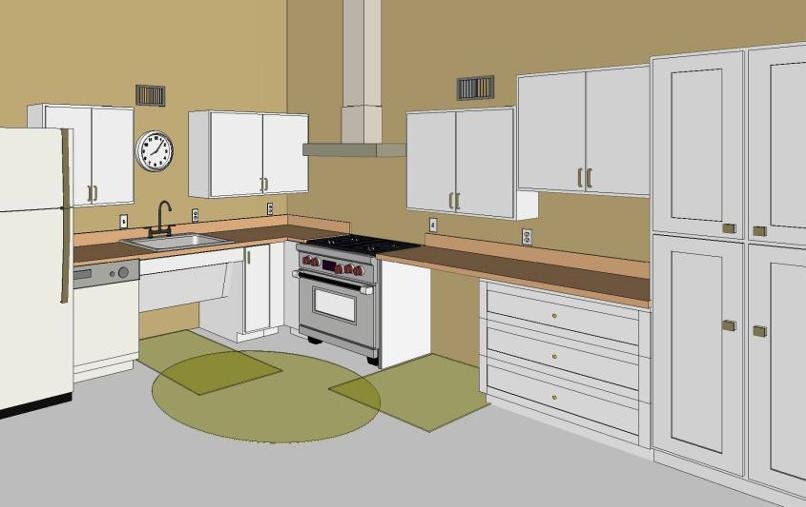 When designing a house, it is important to consider the needs of all individuals, including those with disabilities. The kitchen is one of the most frequently used areas in a house, and it is essential to make it accessible and functional for everyone. This is where the
ADA kitchen sink guidelines
come into play. These guidelines ensure that the kitchen sink is not only aesthetically pleasing but also meets the standards of accessibility and usability for people with disabilities.
When designing a house, it is important to consider the needs of all individuals, including those with disabilities. The kitchen is one of the most frequently used areas in a house, and it is essential to make it accessible and functional for everyone. This is where the
ADA kitchen sink guidelines
come into play. These guidelines ensure that the kitchen sink is not only aesthetically pleasing but also meets the standards of accessibility and usability for people with disabilities.
Compliance with ADA Standards
 The
Americans with Disabilities Act (ADA)
was passed in 1990 to protect the rights of individuals with disabilities and provide them with equal access to public spaces. This includes their homes, where they should be able to move and function independently. The ADA sets standards for kitchen sinks to ensure they are usable for people with disabilities. These standards dictate the height of the sink, the clearance space underneath, and the amount of force required to turn on and operate the faucet.
The
Americans with Disabilities Act (ADA)
was passed in 1990 to protect the rights of individuals with disabilities and provide them with equal access to public spaces. This includes their homes, where they should be able to move and function independently. The ADA sets standards for kitchen sinks to ensure they are usable for people with disabilities. These standards dictate the height of the sink, the clearance space underneath, and the amount of force required to turn on and operate the faucet.
Benefits of Following ADA Kitchen Sink Guidelines
 Following the
ADA kitchen sink guidelines
not only ensures compliance with the law but also offers a range of benefits for homeowners. For instance, a sink that is at the appropriate height can reduce strain on the back and shoulders while washing dishes. The clearances underneath the sink also allow for individuals in wheelchairs to comfortably access the sink. Additionally, the proper positioning of the faucet and controls makes it easier for people with limited hand dexterity to use the sink without assistance.
Following the
ADA kitchen sink guidelines
not only ensures compliance with the law but also offers a range of benefits for homeowners. For instance, a sink that is at the appropriate height can reduce strain on the back and shoulders while washing dishes. The clearances underneath the sink also allow for individuals in wheelchairs to comfortably access the sink. Additionally, the proper positioning of the faucet and controls makes it easier for people with limited hand dexterity to use the sink without assistance.
Incorporating ADA Guidelines into Your Kitchen Design
 When designing a new kitchen or remodeling an existing one, it is crucial to incorporate the
ADA kitchen sink guidelines
into your plans. This includes selecting a sink that meets the height requirements, ensuring there is enough clearance space underneath, and choosing the appropriate faucet and controls. It is also essential to ensure that the sink is well-lit and has enough space for maneuvering.
In conclusion, following the
ADA kitchen sink guidelines
is crucial for creating a well-designed and accessible kitchen in your home. Not only does it ensure compliance with the law, but it also offers a range of benefits for individuals with disabilities. So, make sure to incorporate these guidelines into your kitchen design to create a space that is functional and welcoming for all.
When designing a new kitchen or remodeling an existing one, it is crucial to incorporate the
ADA kitchen sink guidelines
into your plans. This includes selecting a sink that meets the height requirements, ensuring there is enough clearance space underneath, and choosing the appropriate faucet and controls. It is also essential to ensure that the sink is well-lit and has enough space for maneuvering.
In conclusion, following the
ADA kitchen sink guidelines
is crucial for creating a well-designed and accessible kitchen in your home. Not only does it ensure compliance with the law, but it also offers a range of benefits for individuals with disabilities. So, make sure to incorporate these guidelines into your kitchen design to create a space that is functional and welcoming for all.















