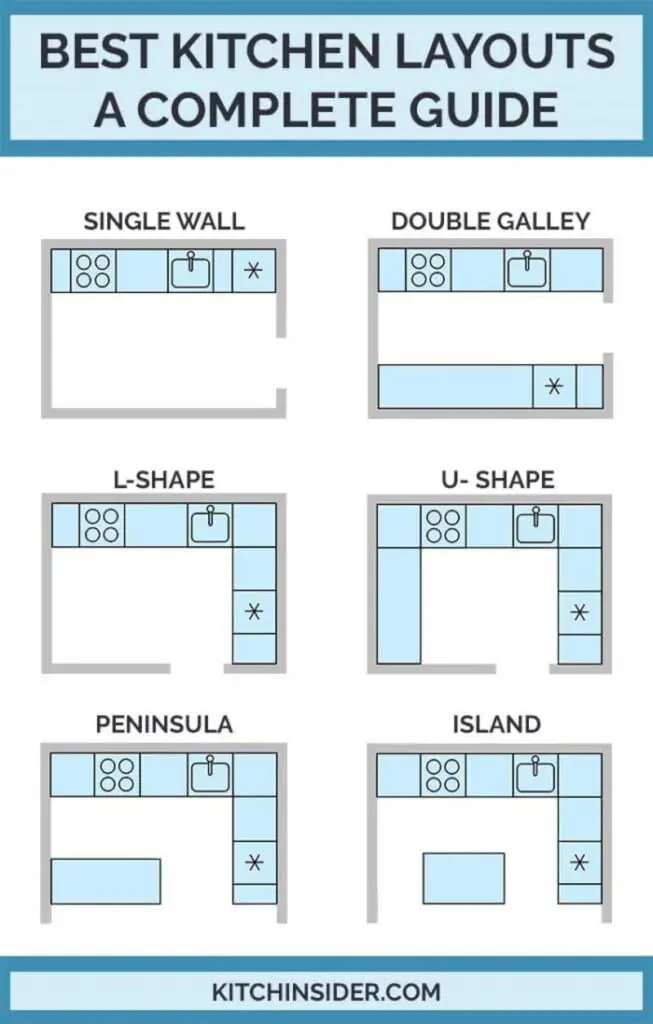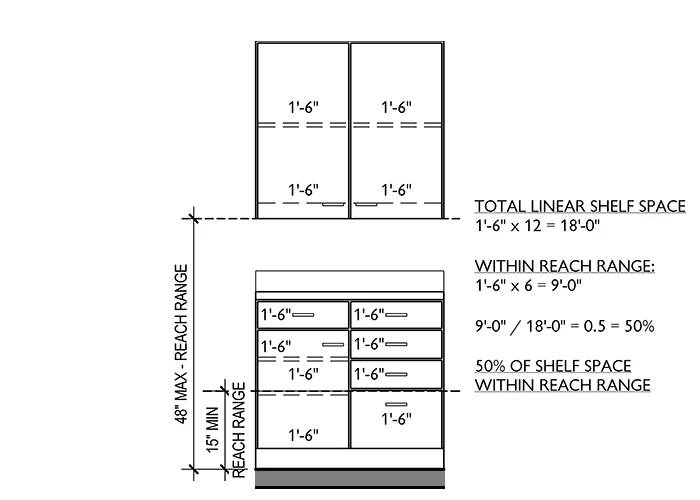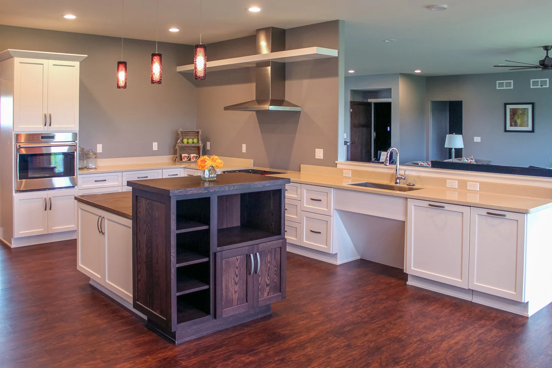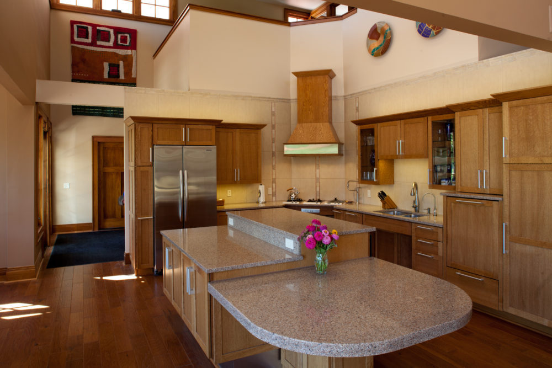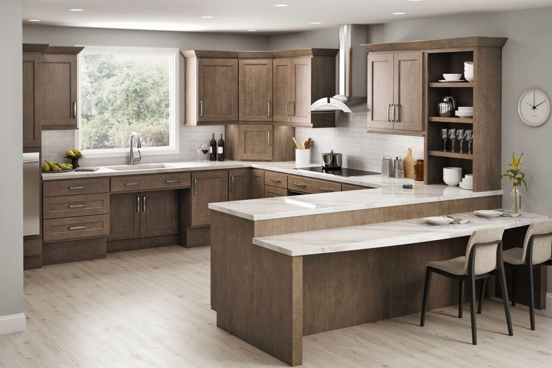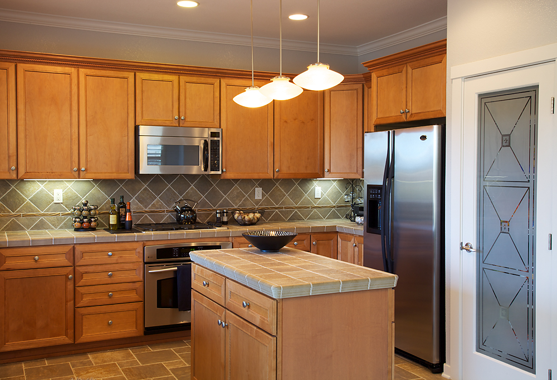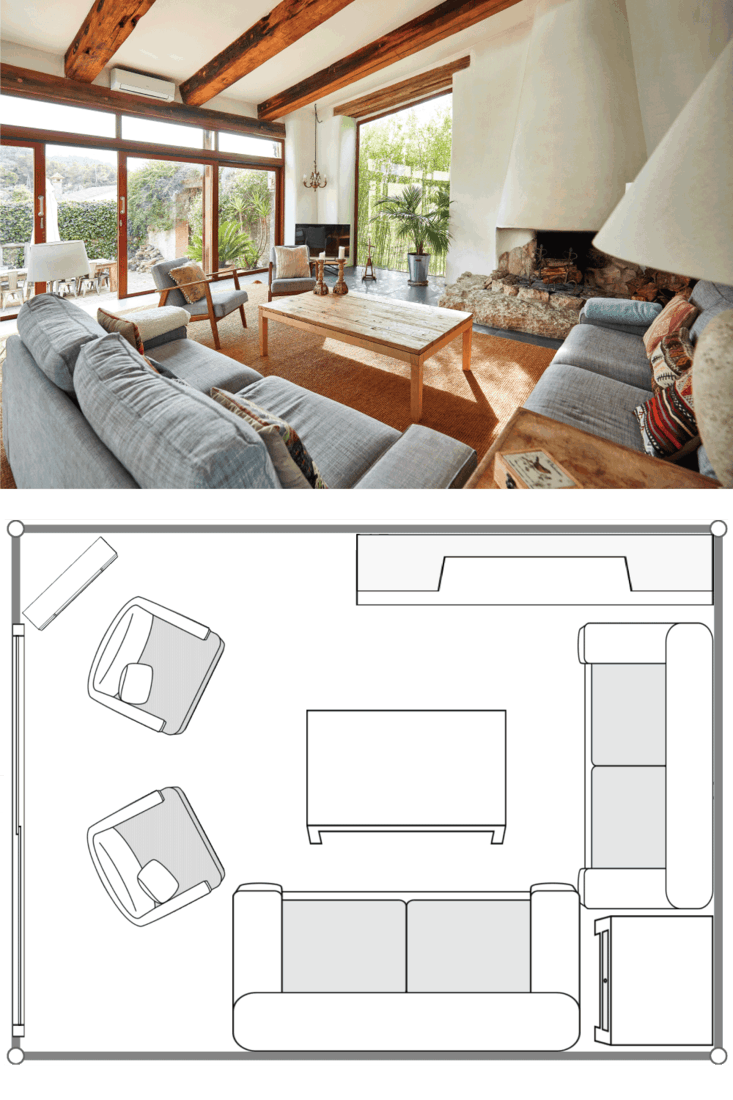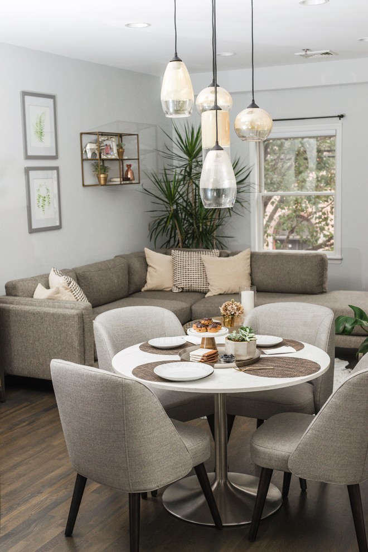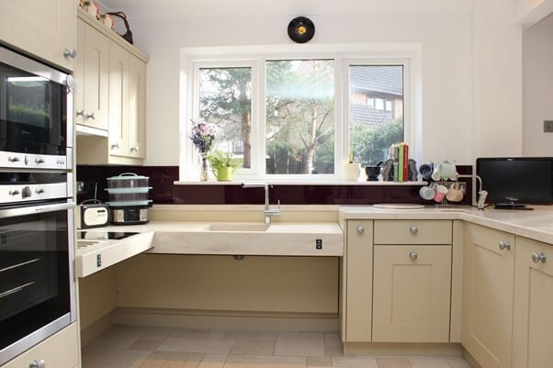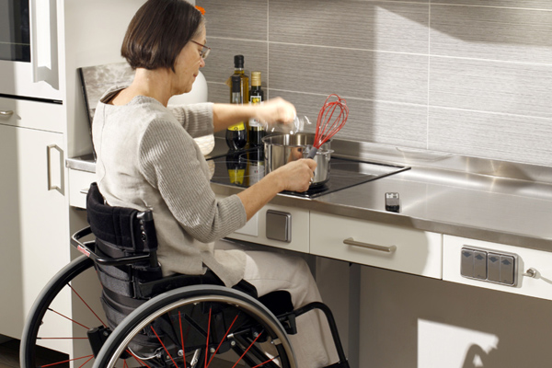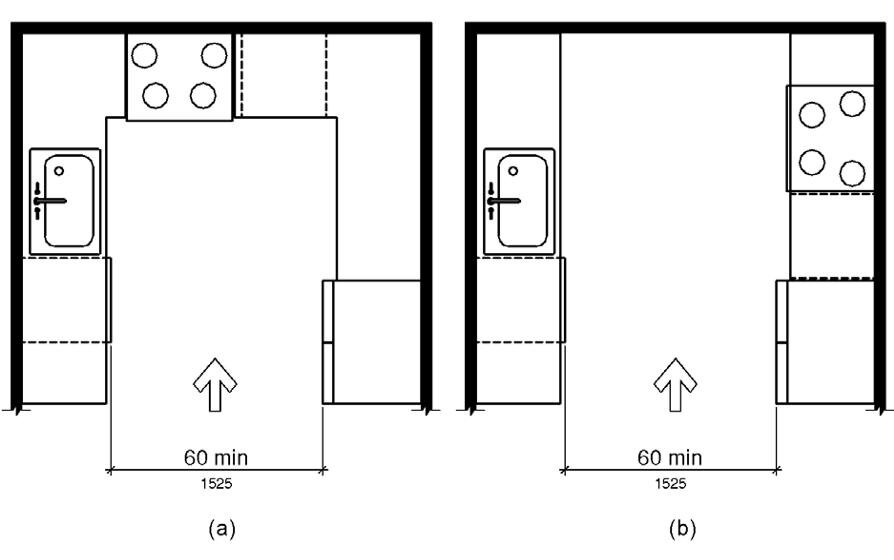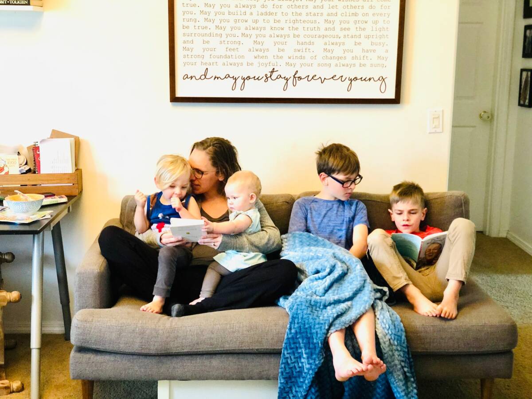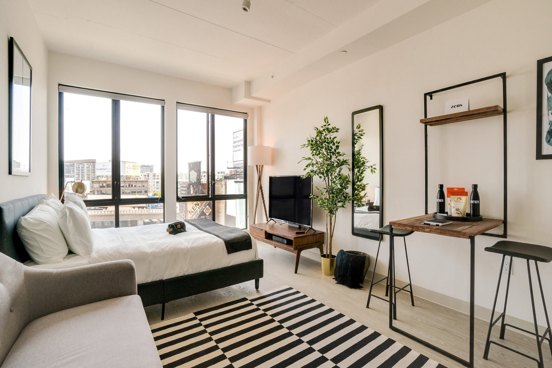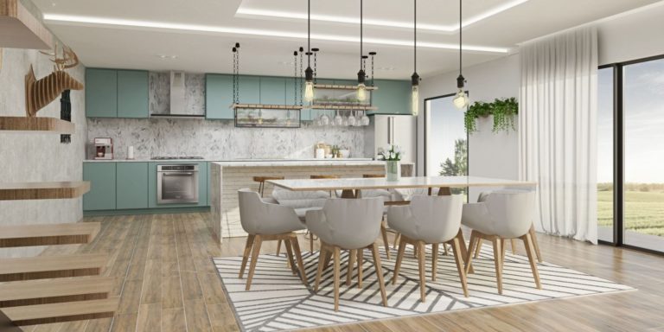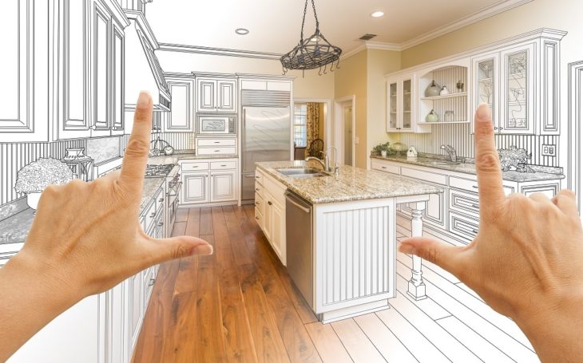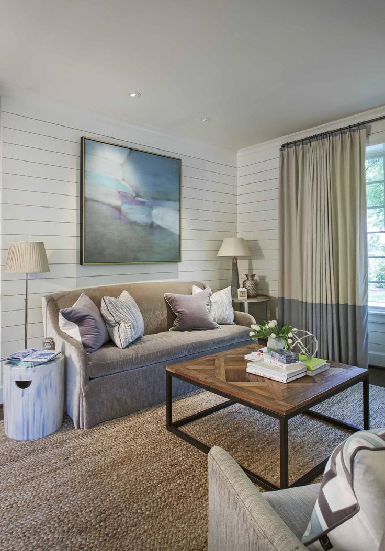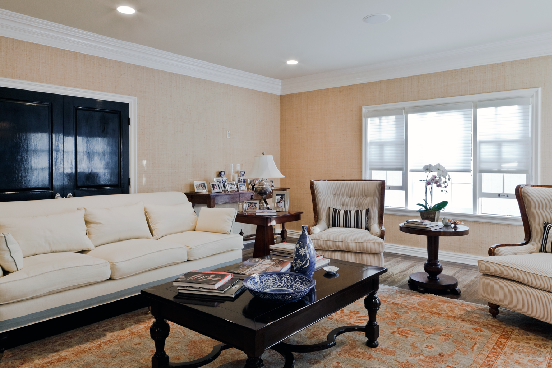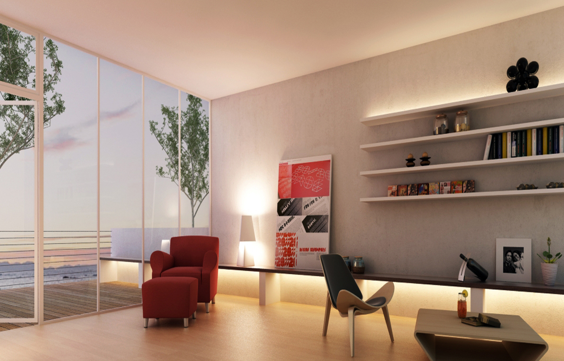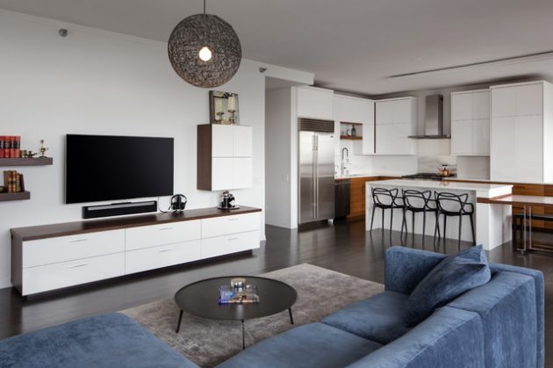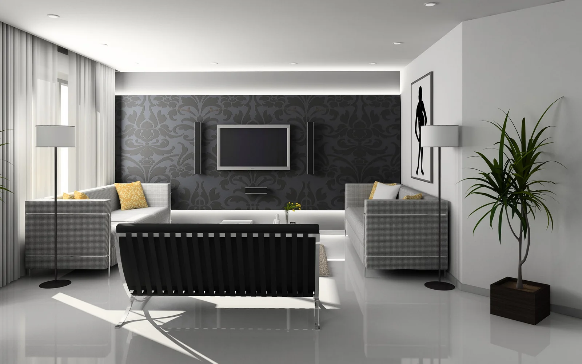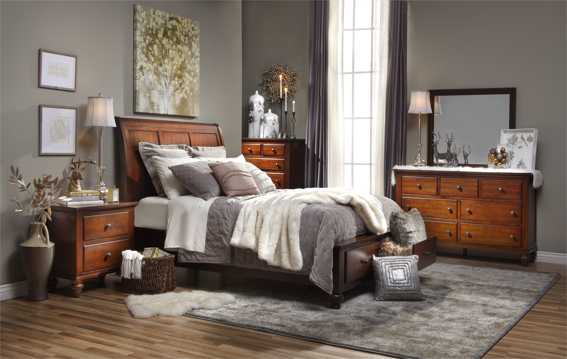ADA Compliant Kitchen and Living Room Design Ideas
When it comes to designing a kitchen and living room that is compliant with the Americans with Disabilities Act (ADA), there are a few key elements to keep in mind. Not only do these spaces need to be functional and accessible, but they also need to be stylish and comfortable for all users. Here are 10 design ideas for creating an ADA-compliant kitchen and living room that are both practical and visually appealing.
Accessible Kitchen and Living Room Layouts for ADA Compliance
The layout of your kitchen and living room is crucial for ADA compliance. This means having an open floor plan with wide pathways and plenty of space for wheelchair maneuverability. It's also important to have accessible countertops, cabinets, and appliances that can be easily reached by all users. Consider installing lower countertops and sinks, as well as pull-out shelves and drawers for easier access.
Universal Design for an ADA Kitchen and Living Room
Universal design is a concept that focuses on creating spaces that are accessible to people of all ages and abilities. This is especially important in an ADA-compliant kitchen and living room. Think about incorporating features like lever-style door handles, touchless faucets, and motion-sensor lighting for easier use. These small details can make a big difference in the accessibility of your space.
Creating an ADA Kitchen and Living Room Space
When designing for ADA compliance, it's important to keep in mind the needs of people with mobility impairments. This means having a level entrance with no steps, as well as wide doorways and hallways to accommodate wheelchairs. Consider installing non-slip flooring and adding grab bars in the kitchen and living room for added safety and support.
Designing an ADA-Friendly Kitchen and Living Room
In addition to the layout and accessibility features, it's also important to consider the design and aesthetics of your ADA-compliant kitchen and living room. Choose materials and finishes that are not only stylish but also easy to maintain and clean. Avoid using glossy or slippery surfaces, and opt for matte or textured finishes instead.
Incorporating ADA Standards in Your Kitchen and Living Room
When renovating or designing your kitchen and living room, be sure to consult the ADA Standards for Accessible Design. These guidelines outline the specific requirements and specifications for creating an accessible space, including the minimum width for doorways and hallways, the height of countertops and light switches, and the placement of outlets and switches.
Maximizing Space in an ADA Kitchen and Living Room
ADA compliance doesn't mean sacrificing style or functionality in your kitchen and living room. There are plenty of creative ways to maximize space and make the most of your layout. Consider installing wall-mounted shelves or cabinets to free up floor space, and use multifunctional furniture, such as a coffee table with storage or a sofa bed, to save space and add versatility to your living room.
Adapting Your Kitchen and Living Room for ADA Accessibility
If you already have a kitchen and living room in place, but want to make it more ADA-compliant, there are some simple modifications you can make. This can include installing ramps or lifts for easier access, adding adjustable-height countertops and sinks, and replacing doorknobs with lever-style handles. These changes can greatly improve the accessibility of your space for all users.
ADA Kitchen and Living Room Renovation Tips
If you're planning a renovation for your kitchen and living room, it's important to work with a contractor or designer who has experience with ADA compliance. They can help you create a layout and design that meets all the necessary requirements while still achieving your desired look and style. Additionally, be sure to budget for any necessary modifications or features, as they may add to the overall cost of your project.
Creating a Functional and Stylish ADA Kitchen and Living Room
With the right design and planning, it's possible to create a kitchen and living room that is both functional and stylish while meeting ADA compliance standards. Don't be afraid to get creative and think outside the box to find ways to make your space accessible and beautiful. With the right elements and features, your ADA-compliant kitchen and living room can become the heart of your home, welcoming and accommodating to all.
Creating a Unified and Functional Space: The ADA Kitchen and Living Room
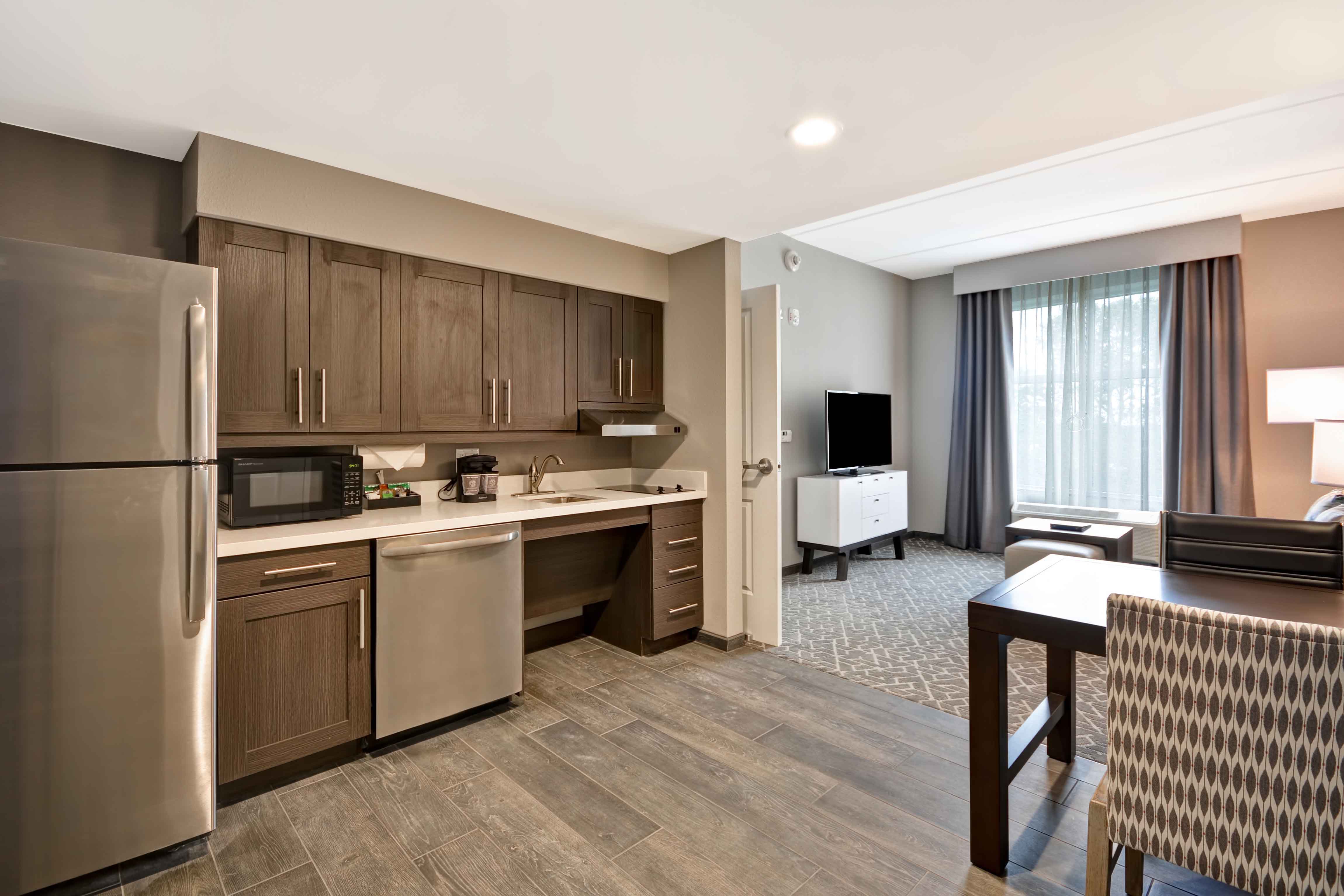
When it comes to designing a house, one of the key elements that should not be overlooked is the kitchen and living room. These areas are where families spend most of their time together, making it essential to create a space that is not only visually appealing but also functional for everyone. This is where the concept of ADA kitchen and living room design comes in.
What is ADA Design?

ADA, or the Americans with Disabilities Act, was established in 1990 to ensure equal rights and opportunities for individuals with disabilities. This law also includes standards for building design and construction, including accessibility guidelines for homes. An ADA-compliant kitchen and living room design aims to provide a barrier-free environment for people with disabilities, making it easier for them to navigate and use the space.
The Benefits of an ADA Kitchen and Living Room

Aside from promoting inclusivity and accessibility, there are many benefits to incorporating ADA design in your kitchen and living room. One of the main advantages is the increased functionality and ease of use for everyone. By following ADA guidelines, you can create a space that is not only comfortable for people with disabilities but also convenient for able-bodied individuals.
Additionally, an ADA kitchen and living room design can also increase the value of your home. With more and more homebuyers looking for accessible features, an ADA-compliant house can set your property apart from others in the market.
Key Elements of an ADA Kitchen and Living Room

There are several key elements that should be considered when designing an ADA-compliant kitchen and living room. These include:
- Accessible Countertops - Countertops should be at a height that is comfortable for individuals in wheelchairs or with limited mobility to use. They should also have enough knee clearance for someone to sit at the counter.
- Lowered Appliances - Appliances such as ovens, dishwashers, and microwaves should be placed at a lower height for easy reach.
- Wide Walkways - There should be enough space for a wheelchair or walker to easily navigate around the kitchen and living room.
- Non-Slip Flooring - To prevent slips and falls, it is important to choose flooring materials that are slip-resistant and easy to maneuver on.
- Enhanced Lighting - Proper lighting is essential for individuals with visual impairments. Incorporating different types of lighting, such as task lighting and ambient lighting, can make the space more accessible.
By incorporating these elements, you can create a space that is not only aesthetically pleasing but also functional and accessible for everyone.
In Conclusion

Designing an ADA-compliant kitchen and living room is more than just following guidelines - it is about creating a space that promotes inclusivity and accessibility for individuals of all abilities. By incorporating the key elements mentioned above, you can create a unified and functional space that will benefit your entire household.














