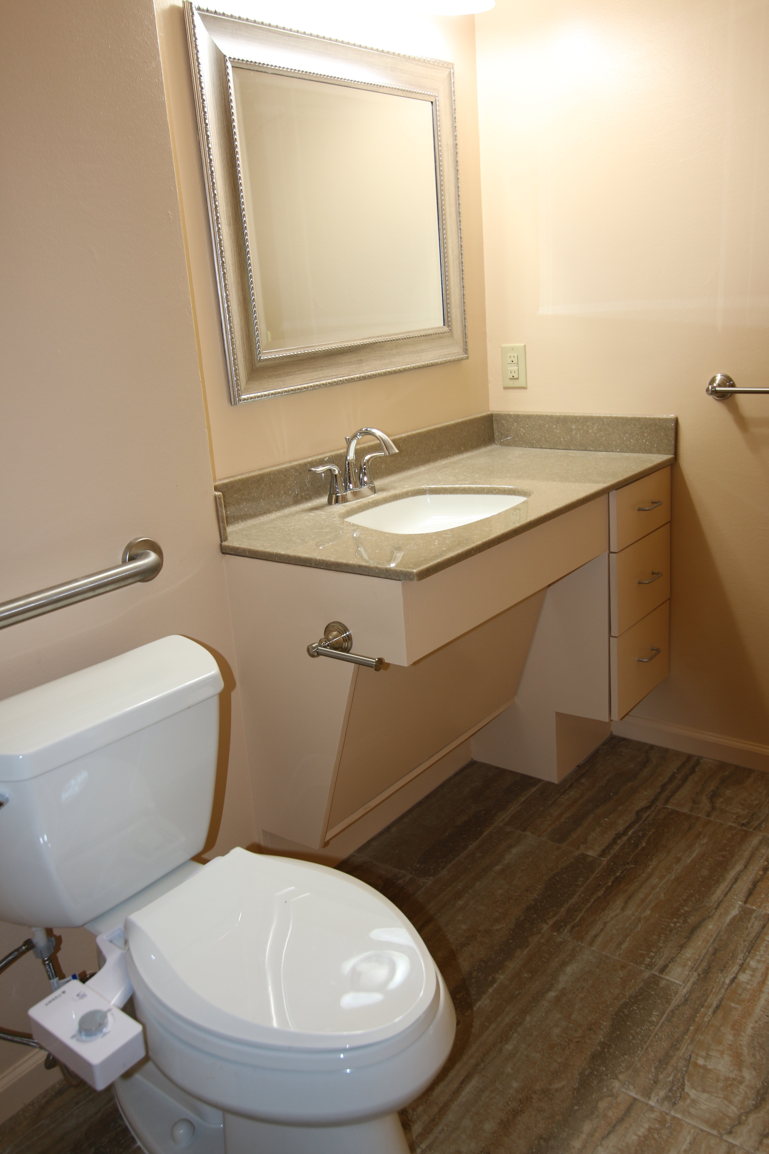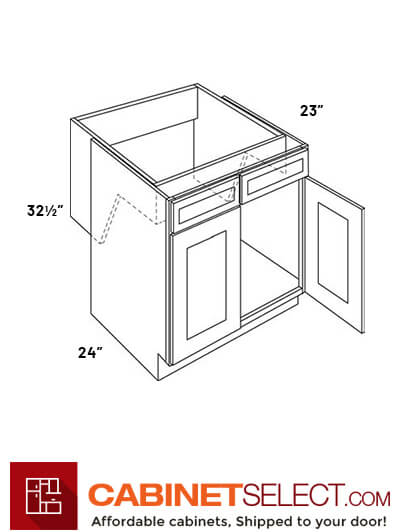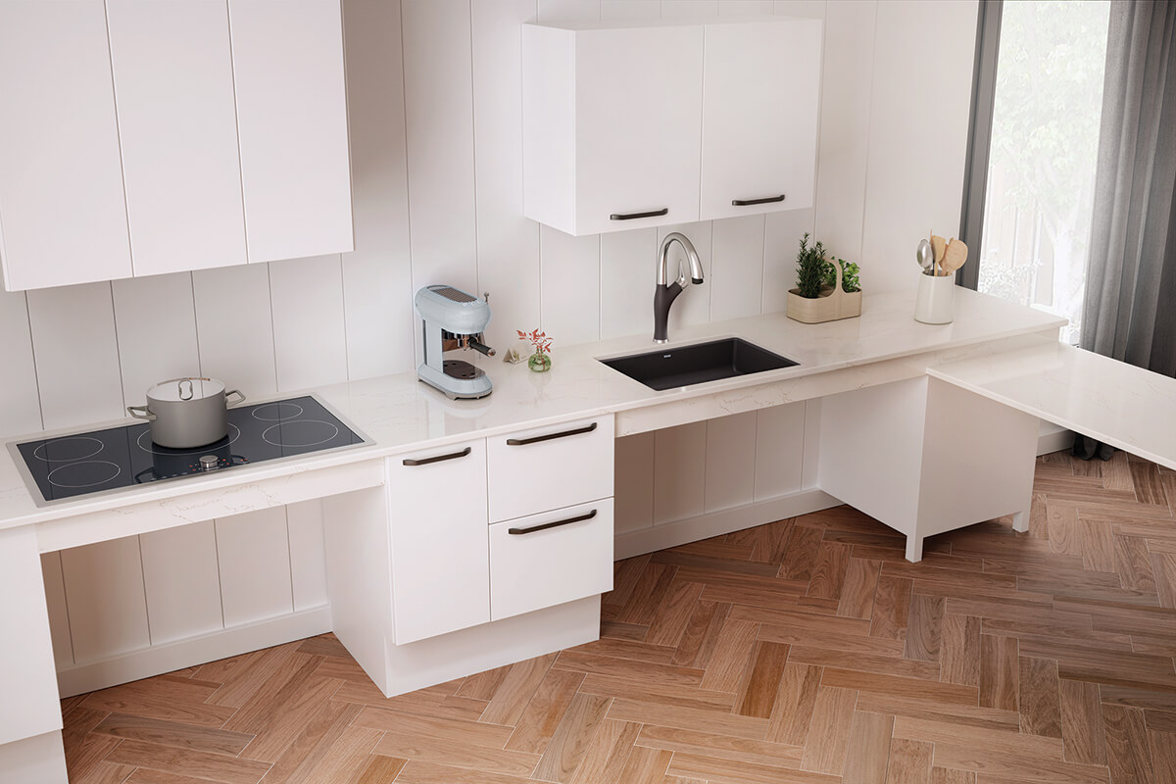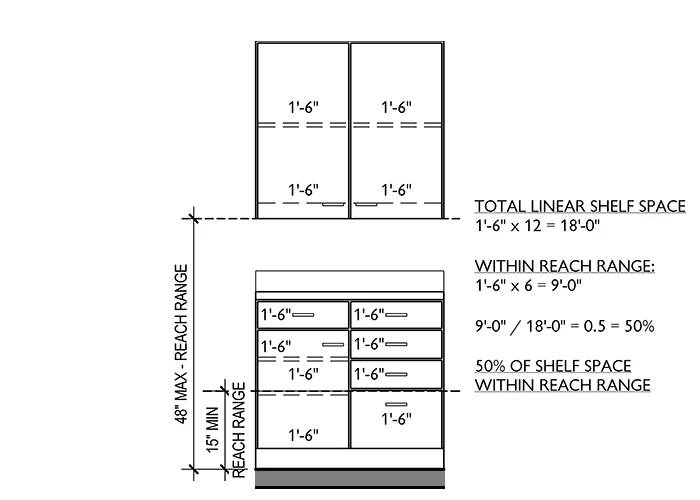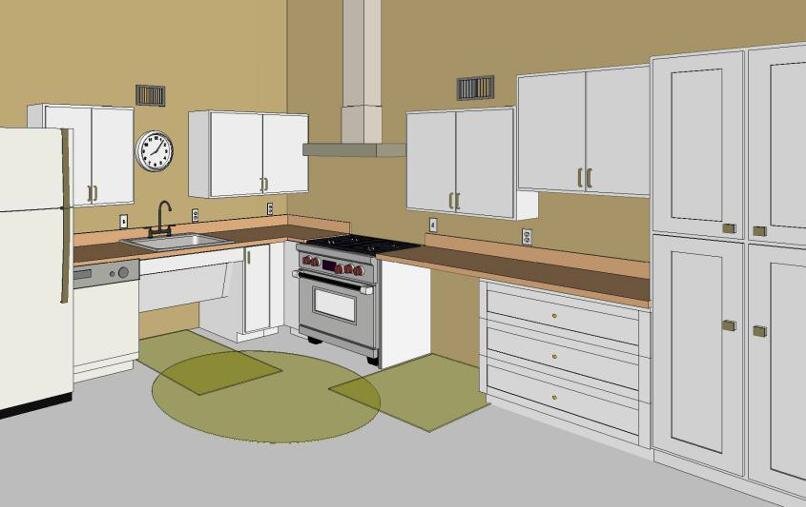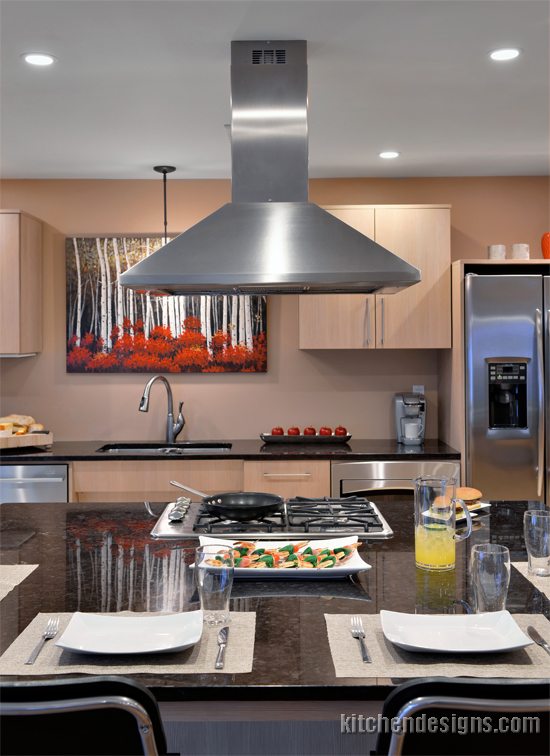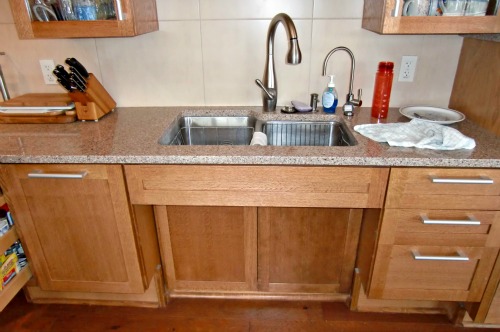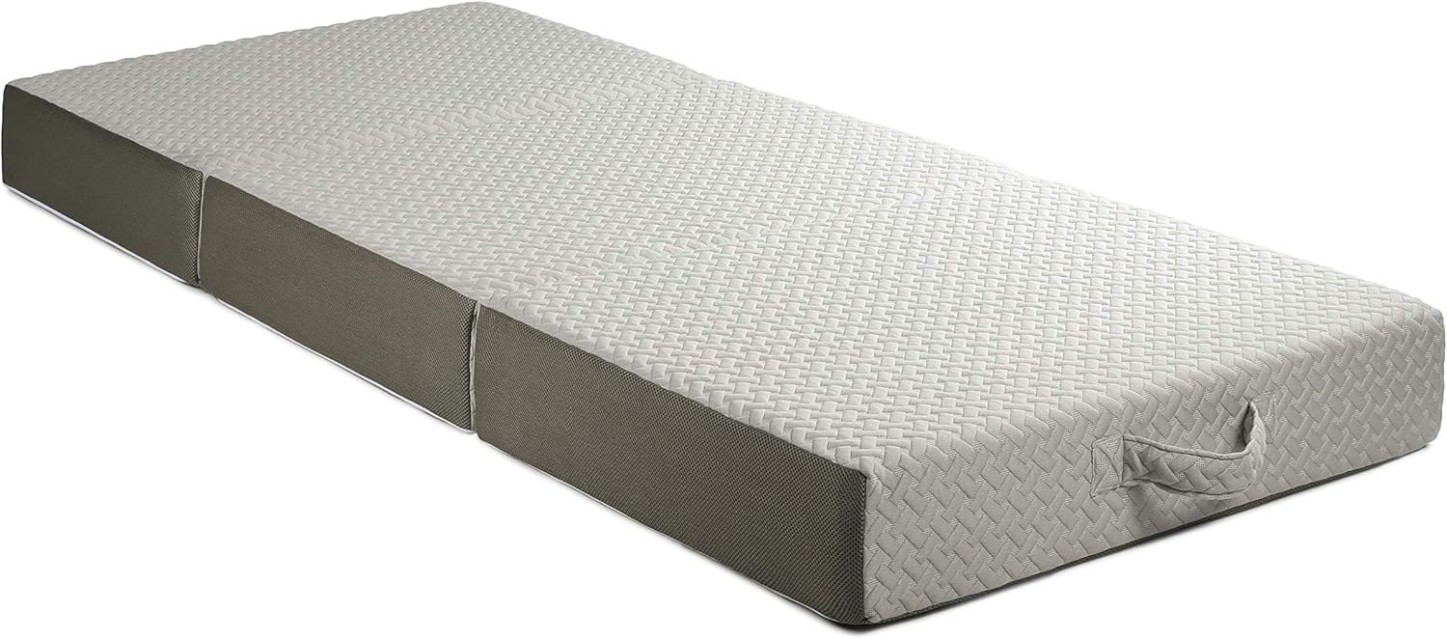If you are in the process of renovating your kitchen or building a new one, one important factor to consider is the height of your kitchen sink. For those with disabilities or mobility issues, having an ADA compliant kitchen sink height is crucial for accessibility and independence in the kitchen. In this guide, we will go over everything you need to know about ADA compliant kitchen sink height and how to ensure your kitchen is accessible for all.ADA Compliant Kitchen Sink Height: What You Need to Know
The Americans with Disabilities Act (ADA) has specific guidelines for the height of kitchen sinks to ensure they are accessible for people with disabilities. According to the ADA, the maximum height for a kitchen sink should be 34 inches and the minimum should be 29 inches. This allows for wheelchair users to comfortably reach and use the sink. It's important to note that these measurements are from the floor to the top of the sink, including any countertop or sink accessories.ADA Compliant Kitchen Sink Height: A Guide for Homeowners
Aside from the height requirements, there are a few other ADA guidelines for kitchen sinks that homeowners should be aware of. The sink should have a clear knee space of at least 27 inches high, 30 inches wide, and 19 inches deep. This space allows for a wheelchair user to comfortably fit underneath the sink and use it without any obstructions. Additionally, the sink should have a maximum depth of 6.5 inches to ensure that it is easily reachable for all users.Understanding ADA Requirements for Kitchen Sinks
When measuring for an ADA compliant kitchen sink, it's important to take into account the height of the person who will be using it. For wheelchair users, measure from the floor to the top of their lap while seated in their wheelchair. This will give you a good starting point for the maximum height of the sink. From there, you can adjust the height to fit the specific needs and preferences of the user.How to Measure for an ADA Compliant Kitchen Sink
When choosing the height of your ADA compliant kitchen sink, it's important to consider not only the needs of someone with disabilities but also the needs of other household members. If you have a mix of able-bodied and disabled individuals using the kitchen, you may want to consider installing an adjustable sink that can be raised or lowered to accommodate different heights. This can also be a good option for future-proofing your kitchen in case your needs change over time.Choosing the Right Height for Your ADA Compliant Kitchen Sink
Here are some common questions and concerns when it comes to ADA compliant kitchen sink height: Can I have a higher kitchen sink if I am taller? Can I have a lower kitchen sink if I am shorter? Do I need an ADA compliant kitchen sink if I don't have any disabilities?ADA Compliant Kitchen Sink Height: Common Questions Answered
Yes, the ADA guidelines for kitchen sink height are just a minimum requirement. If you are taller and find it more comfortable to have a higher sink, that is completely acceptable.
Yes, you can lower the height of your kitchen sink as long as it still meets the minimum requirement of 29 inches. However, if you have a mix of able-bodied and disabled individuals using the kitchen, it may be better to have a higher sink to accommodate all users.
While it's not required, having an ADA compliant kitchen sink can still be beneficial for all users. It can make tasks in the kitchen more comfortable and accessible for everyone, regardless of their abilities.
Having an ADA compliant kitchen sink is not just a matter of meeting legal requirements. It's also about creating a space that is functional and accessible for all. By following the ADA guidelines, you are ensuring that all users can comfortably and safely use the sink, promoting independence and inclusivity in the kitchen.The Importance of ADA Compliant Kitchen Sink Height
When designing an ADA compliant kitchen, it's important to consider not only the sink height but also the layout of the kitchen. The sink should be easily reachable from the main work areas and appliances, and there should be enough clear space for a wheelchair user to maneuver around the kitchen. Additionally, consider installing lever-style handles for the sink faucet and lower cabinet shelves for easier access.Designing an ADA Compliant Kitchen: Sink Height Considerations
If you are installing a new kitchen sink, make sure to follow the ADA guidelines for height and knee space. You can also consult with a professional contractor or kitchen designer to ensure proper installation. If you are retrofitting an existing sink, you may need to make some adjustments to meet the ADA requirements. This may include lowering the sink or installing an adjustable sink bracket or lift.How to Install an ADA Compliant Kitchen Sink at the Correct Height
Here are some additional tips to keep in mind when designing an ADA compliant kitchen: Consider the placement of appliances: Install adequate lighting: Choose slip-resistant flooring:ADA Compliant Kitchen Sink Height: Tips for a Functional and Accessible Kitchen
Make sure appliances such as the stove, oven, and refrigerator are easily reachable for all users. Consider installing pull-out shelves or drawers for easier access.
Proper lighting is crucial for a functional kitchen. Make sure there is enough lighting over the sink and throughout the kitchen to ensure visibility for all users.
To prevent accidents and promote safety, choose flooring that is slip-resistant and easy to maneuver on, especially for wheelchair users.
Why ADA Compliant Kitchen Sink Height is Important for Your Home

Making Your Kitchen Accessible for All
 When designing a home, accessibility is an important factor to consider. This is especially true for the kitchen, one of the most frequently used rooms in the house. The
ADA (Americans with Disabilities Act)
was created to ensure that people with disabilities have equal access to public facilities. This includes setting standards for the
height
of various fixtures, such as kitchen sinks, to make them more accessible. As a homeowner, it is important to understand the
importance
of
ADA compliant kitchen sink height
and how it can benefit both your family and any guests with disabilities.
When designing a home, accessibility is an important factor to consider. This is especially true for the kitchen, one of the most frequently used rooms in the house. The
ADA (Americans with Disabilities Act)
was created to ensure that people with disabilities have equal access to public facilities. This includes setting standards for the
height
of various fixtures, such as kitchen sinks, to make them more accessible. As a homeowner, it is important to understand the
importance
of
ADA compliant kitchen sink height
and how it can benefit both your family and any guests with disabilities.
Promoting Independence and Safety
 One of the main benefits of having an
ADA compliant kitchen sink
is promoting independence for those with disabilities. By having a sink that is at the
appropriate height
, individuals with limited mobility or those who use a wheelchair can easily reach the faucet and handle. This allows them to complete tasks such as washing dishes, filling a pot with water, or simply washing their hands without assistance. It also reduces the risk of accidents, as they do not have to strain or reach for items on the counter.
One of the main benefits of having an
ADA compliant kitchen sink
is promoting independence for those with disabilities. By having a sink that is at the
appropriate height
, individuals with limited mobility or those who use a wheelchair can easily reach the faucet and handle. This allows them to complete tasks such as washing dishes, filling a pot with water, or simply washing their hands without assistance. It also reduces the risk of accidents, as they do not have to strain or reach for items on the counter.
Easier for Caregivers
 An
ADA compliant kitchen sink
is not only beneficial for individuals with disabilities, but also for their caregivers. By having a sink at the
appropriate height
, it makes it easier for caregivers to assist with daily tasks. It eliminates the need for them to lift or carry the individual to reach the sink, reducing the risk of injury for both parties. This allows for a more efficient and comfortable caregiving experience.
An
ADA compliant kitchen sink
is not only beneficial for individuals with disabilities, but also for their caregivers. By having a sink at the
appropriate height
, it makes it easier for caregivers to assist with daily tasks. It eliminates the need for them to lift or carry the individual to reach the sink, reducing the risk of injury for both parties. This allows for a more efficient and comfortable caregiving experience.
Stylish and Functional Design
 Some may worry that an
ADA compliant kitchen sink
may not be aesthetically pleasing, but that is far from the truth. With advancements in design, there are now plenty of options available that are both stylish and functional. From
adjustable height sinks
to
undermount sinks
that are mounted on the wall, there are many ways to incorporate an
ADA compliant sink
into your kitchen design without sacrificing style.
Some may worry that an
ADA compliant kitchen sink
may not be aesthetically pleasing, but that is far from the truth. With advancements in design, there are now plenty of options available that are both stylish and functional. From
adjustable height sinks
to
undermount sinks
that are mounted on the wall, there are many ways to incorporate an
ADA compliant sink
into your kitchen design without sacrificing style.
Meeting Building Codes
 In addition to promoting accessibility and safety, having an
ADA compliant kitchen sink
also ensures that your home meets building codes. This is important not only for your own peace of mind, but also for potential future buyers. Having an accessible kitchen can also increase the value of your home, making it a wise investment in the long run.
In conclusion, having an
ADA compliant kitchen sink
is not only important for promoting accessibility and safety, but also for meeting building codes and enhancing the overall design of your home. By considering the appropriate
height
of your kitchen sink, you are creating a more inclusive space for all individuals, making it a welcoming and functional environment for everyone.
In addition to promoting accessibility and safety, having an
ADA compliant kitchen sink
also ensures that your home meets building codes. This is important not only for your own peace of mind, but also for potential future buyers. Having an accessible kitchen can also increase the value of your home, making it a wise investment in the long run.
In conclusion, having an
ADA compliant kitchen sink
is not only important for promoting accessibility and safety, but also for meeting building codes and enhancing the overall design of your home. By considering the appropriate
height
of your kitchen sink, you are creating a more inclusive space for all individuals, making it a welcoming and functional environment for everyone.
