ADA Bathroom Sink Code
When it comes to installing a bathroom sink, there are certain codes and regulations that need to be followed in order to ensure accessibility for all individuals. In the United States, the Americans with Disabilities Act (ADA) has specific requirements for bathroom sinks in public and commercial buildings. These codes were put in place to ensure that individuals with disabilities have equal access to facilities and amenities, including bathroom sinks.
The ADA Bathroom Sink Code covers various aspects of sink design, height, dimensions, and installation, all of which are essential for creating a user-friendly and accessible bathroom space. Let's take a closer look at the top 10 ADA codes for bathroom sinks that you should keep in mind when designing or renovating a bathroom.
ADA Bathroom Sink Regulations
The ADA has specific regulations and guidelines for bathroom sinks in order to make them accessible for individuals with disabilities. These regulations cover various aspects such as sink height, depth, and clearances, as well as the design of the sink itself. It is important to ensure that these regulations are followed in order to comply with ADA standards and provide equal access for all individuals.
ADA Bathroom Sink Height
The ADA Bathroom Sink Height should be between 29 and 34 inches from the floor. This range allows for individuals in wheelchairs to comfortably access and use the sink. The height should also be consistent throughout the bathroom to ensure accessibility for all individuals.
ADA Bathroom Sink Dimensions
The ADA Bathroom Sink Dimensions also have specific requirements that need to be met. The sink should have a minimum depth of 17 inches and a maximum depth of 19 inches. This provides enough space for individuals to use the sink comfortably without any obstruction. Additionally, the sink should have a knee clearance of at least 27 inches high, 30 inches wide, and 11-25 inches deep.
ADA Bathroom Sink Requirements
In addition to height and dimensions, there are other ADA Bathroom Sink Requirements that need to be met. The sink should have a clear floor space of at least 30 inches by 48 inches in front of it, allowing for individuals in wheelchairs to approach the sink. The faucet should also have lever handles or be sensor-operated for ease of use.
ADA Bathroom Sink Clearance
Clearance is an important factor to consider when installing a bathroom sink. The ADA requires that there be a clearance of at least 27 inches from the bottom of the sink to the floor. This allows for individuals in wheelchairs to comfortably use the sink without any obstructions. Additionally, there should be a clearance of at least 9 inches from the front edge of the sink to any walls or partitions.
ADA Bathroom Sink Installation
The ADA Bathroom Sink Installation also has specific guidelines that need to be followed. The sink should be mounted no higher than 34 inches from the floor and no lower than 29 inches. The faucets should also be placed in a location that is easily reachable and operable for individuals with disabilities.
ADA Bathroom Sink Faucet
The type of faucet used for a bathroom sink is also important when it comes to ADA compliance. The ADA requires that faucets have levers or be sensor-operated for easy use by individuals with disabilities. The faucet should also be placed in a location that is easily reachable and operable for individuals in wheelchairs.
ADA Bathroom Sink Vanity
When it comes to ADA compliance, the sink vanity is also an important factor to consider. The vanity should not obstruct the clear floor space in front of the sink, and the bottom of the vanity should be at least 29 inches from the floor. Additionally, the vanity should have a knee clearance of at least 27 inches high, 30 inches wide, and 11-25 inches deep.
ADA Bathroom Sink Design
The design of the bathroom sink is also important when it comes to ADA compliance. The sink should have a flat bottom with no more than a 6 degree slope, allowing for easy use by individuals in wheelchairs. Additionally, the sink should have a drain stopper that can easily be operated using one hand.
ADA Code for Bathroom Sinks: Ensuring Accessibility and Safety in Your Home

Understanding the Importance of ADA Compliance
 When designing or renovating a house, it is important to consider the needs of all individuals, including those with disabilities. This is where the Americans with Disabilities Act (ADA) comes into play. The ADA was established in 1990 to ensure equal opportunities and accessibility for individuals with disabilities in all areas of public life, including the design and construction of buildings.
One area that requires careful attention is the bathroom. As one of the most frequently used spaces in a home, the bathroom must be designed with accessibility and safety in mind. This is where the ADA code for bathroom sinks comes into play.
When designing or renovating a house, it is important to consider the needs of all individuals, including those with disabilities. This is where the Americans with Disabilities Act (ADA) comes into play. The ADA was established in 1990 to ensure equal opportunities and accessibility for individuals with disabilities in all areas of public life, including the design and construction of buildings.
One area that requires careful attention is the bathroom. As one of the most frequently used spaces in a home, the bathroom must be designed with accessibility and safety in mind. This is where the ADA code for bathroom sinks comes into play.
The Requirements for ADA Compliant Bathroom Sinks
 According to the ADA, a bathroom sink must have a knee clearance of at least 27 inches high, 30 inches wide, and 11 to 25 inches deep. This allows individuals who use wheelchairs to comfortably maneuver and use the sink. The sink should also have a clear floor space of at least 30 by 48 inches in front of it for easy access.
In addition to these dimensions, the faucet must be easy to operate with one hand and not require tight grasping, pinching, or twisting of the wrist. This is to accommodate individuals with limited hand dexterity. The sink should also have insulation or a cover to prevent burns from hot pipes or water.
According to the ADA, a bathroom sink must have a knee clearance of at least 27 inches high, 30 inches wide, and 11 to 25 inches deep. This allows individuals who use wheelchairs to comfortably maneuver and use the sink. The sink should also have a clear floor space of at least 30 by 48 inches in front of it for easy access.
In addition to these dimensions, the faucet must be easy to operate with one hand and not require tight grasping, pinching, or twisting of the wrist. This is to accommodate individuals with limited hand dexterity. The sink should also have insulation or a cover to prevent burns from hot pipes or water.
Benefits of ADA Compliant Bathroom Sinks
 Aside from ensuring accessibility and safety, having an ADA compliant bathroom sink also has other benefits. It can increase the value of your home and make it more desirable for potential buyers. It can also provide a more comfortable and convenient experience for everyone, regardless of their abilities.
Moreover, complying with the ADA code shows that you value inclusivity and are committed to providing equal opportunities for all individuals. It can also prevent potential legal issues and penalties for non-compliance.
In conclusion,
the ADA code for bathroom sinks is a crucial aspect of house design for both practical and moral reasons. By following these guidelines, you can create a bathroom that is not only functional and safe but also promotes inclusivity and accessibility for all individuals. Remember, it's not just about following regulations, it's about creating a home that everyone can feel comfortable and welcome in.
Aside from ensuring accessibility and safety, having an ADA compliant bathroom sink also has other benefits. It can increase the value of your home and make it more desirable for potential buyers. It can also provide a more comfortable and convenient experience for everyone, regardless of their abilities.
Moreover, complying with the ADA code shows that you value inclusivity and are committed to providing equal opportunities for all individuals. It can also prevent potential legal issues and penalties for non-compliance.
In conclusion,
the ADA code for bathroom sinks is a crucial aspect of house design for both practical and moral reasons. By following these guidelines, you can create a bathroom that is not only functional and safe but also promotes inclusivity and accessibility for all individuals. Remember, it's not just about following regulations, it's about creating a home that everyone can feel comfortable and welcome in.













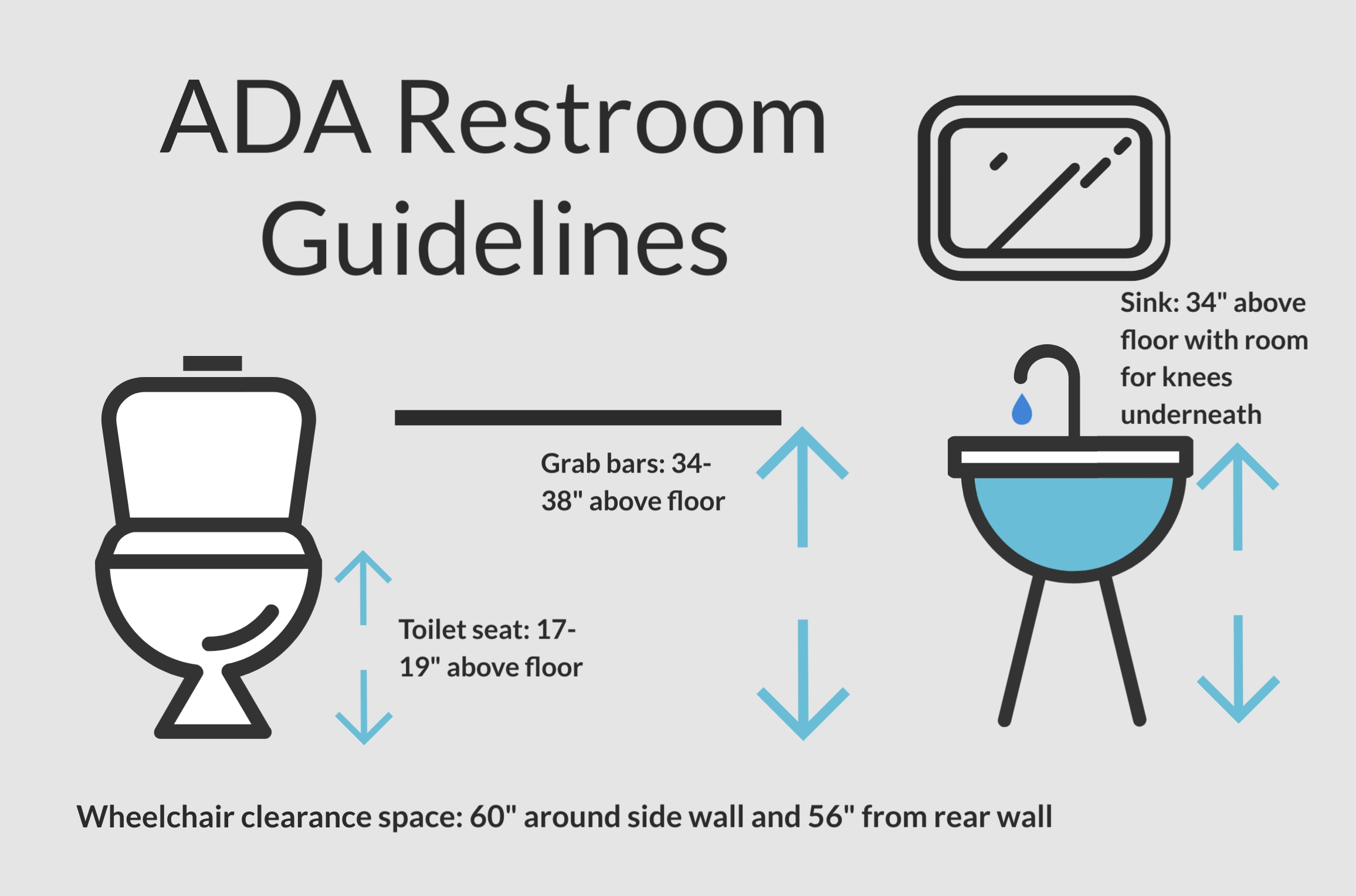



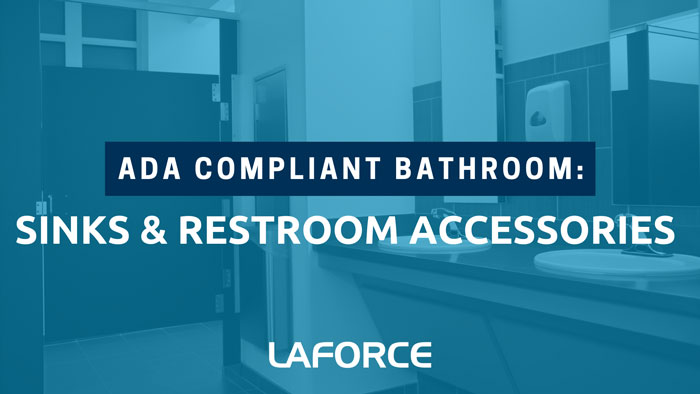



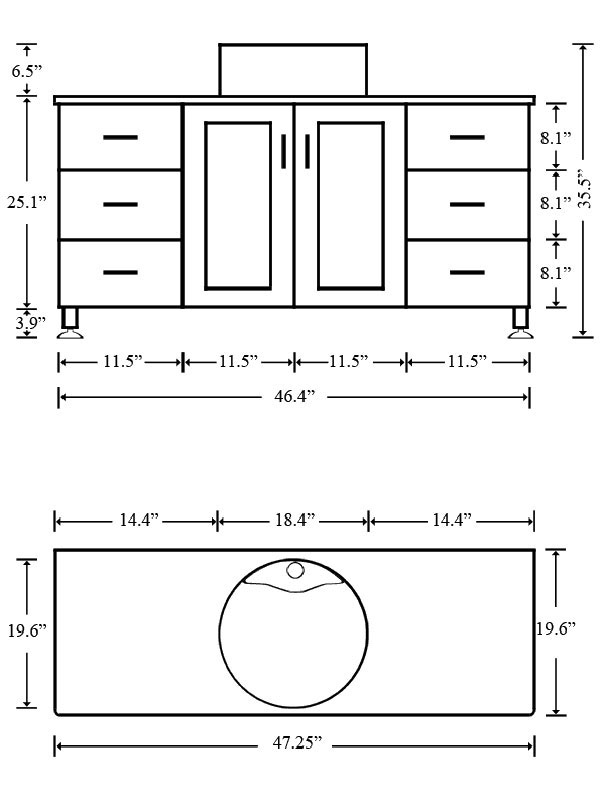


















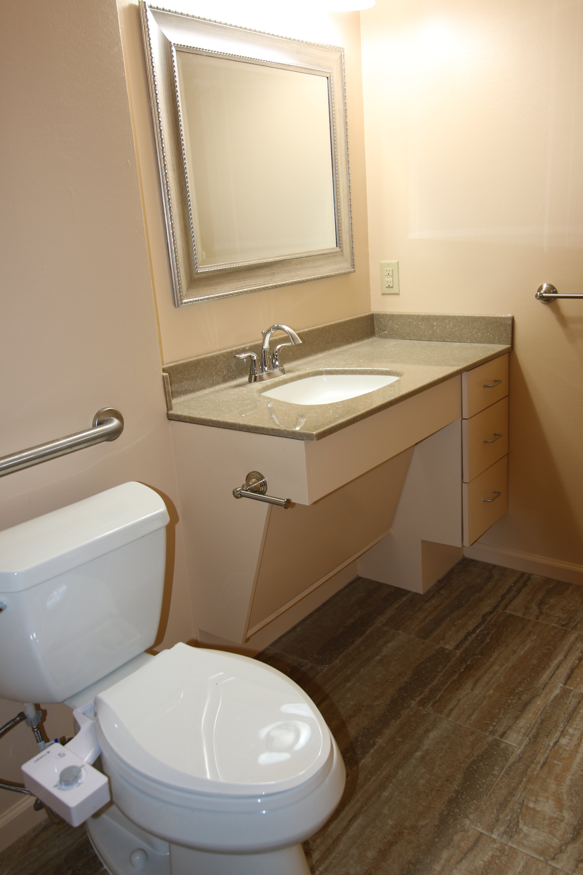







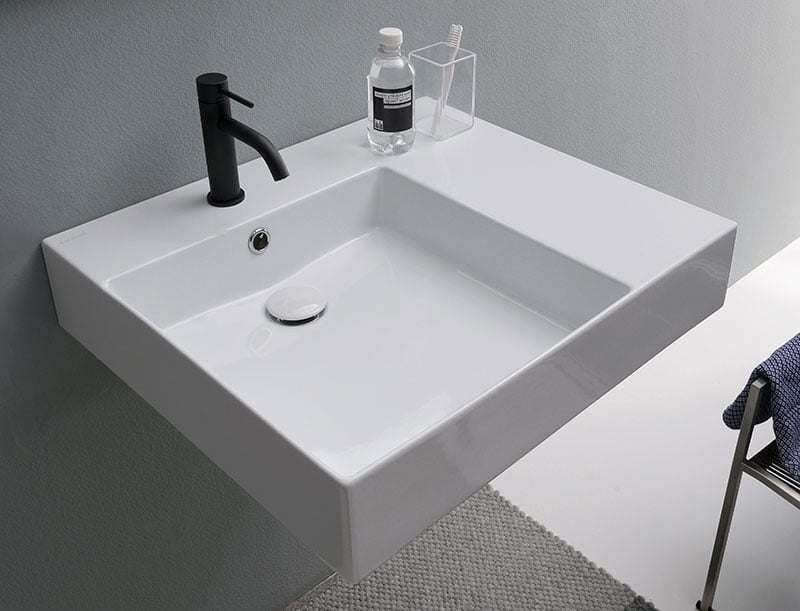

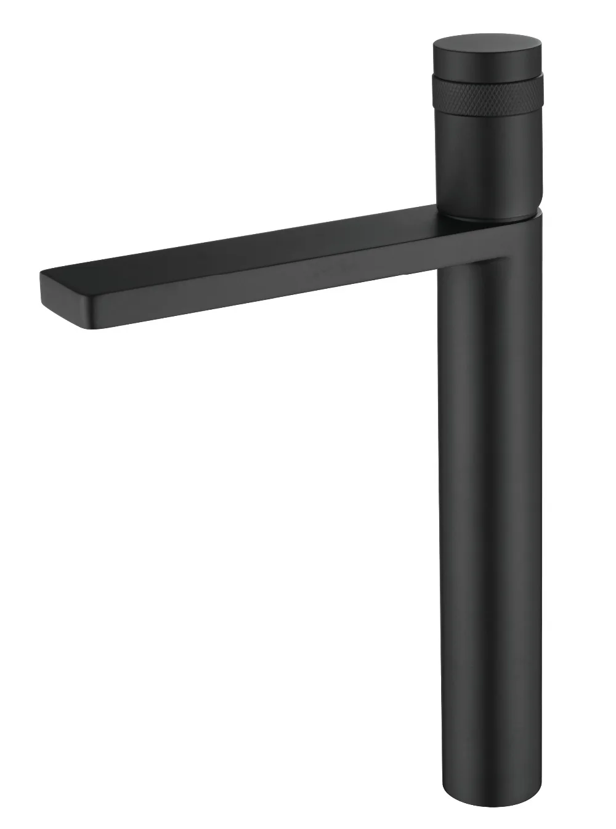
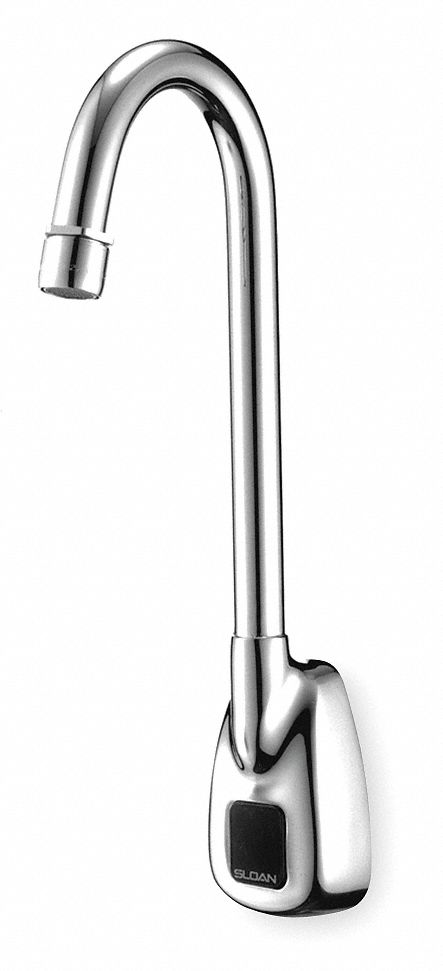


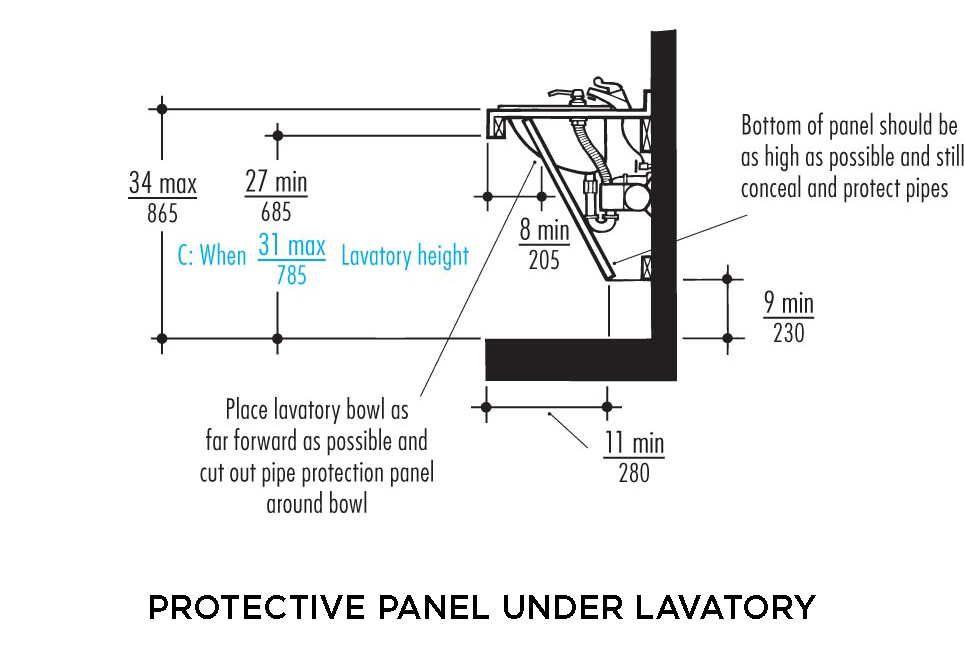




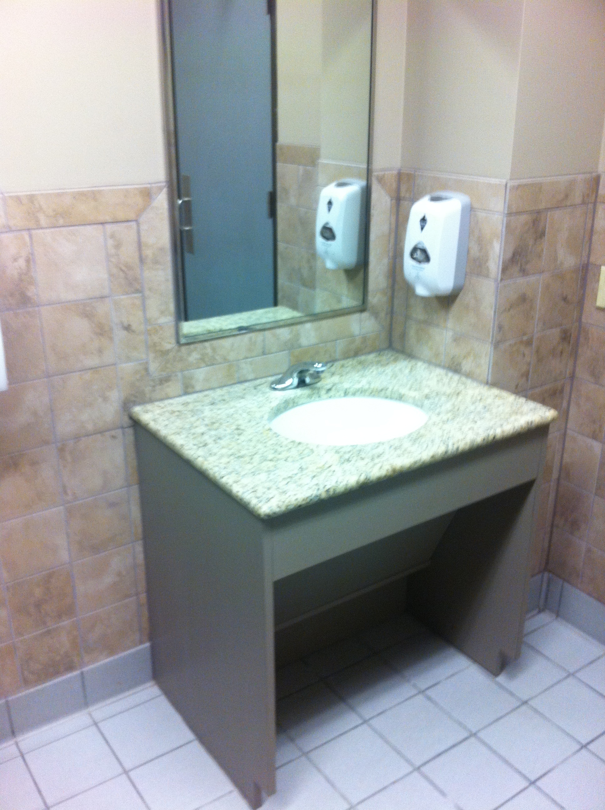



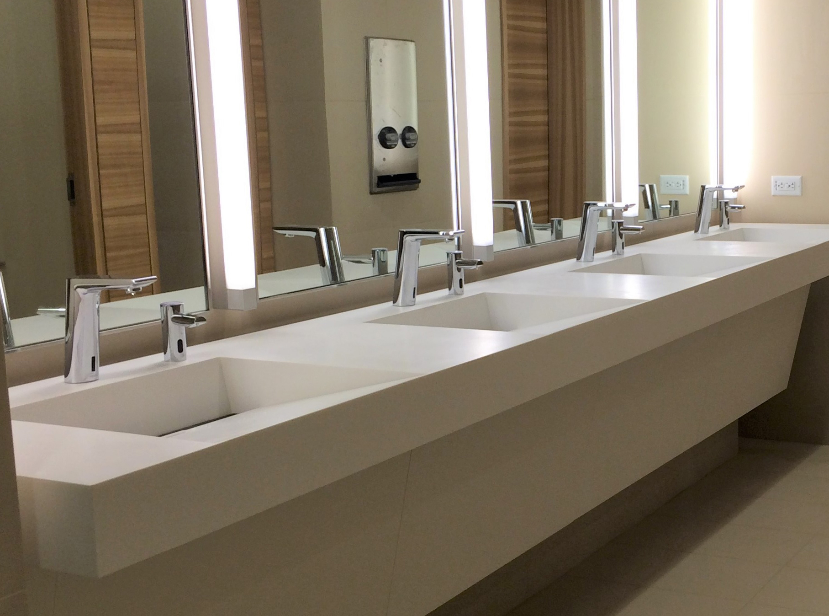

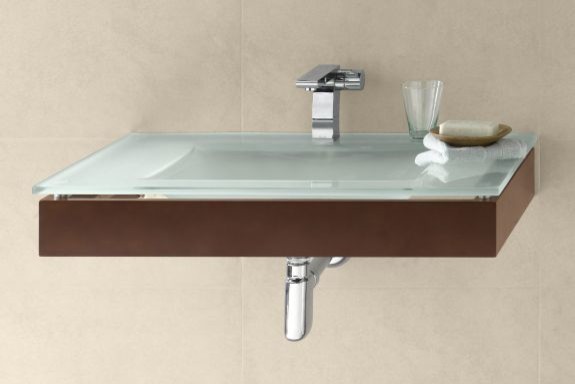



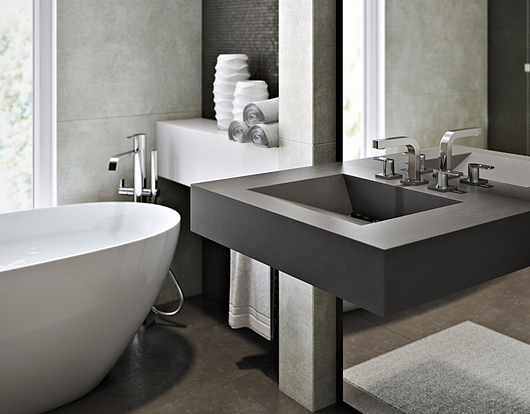




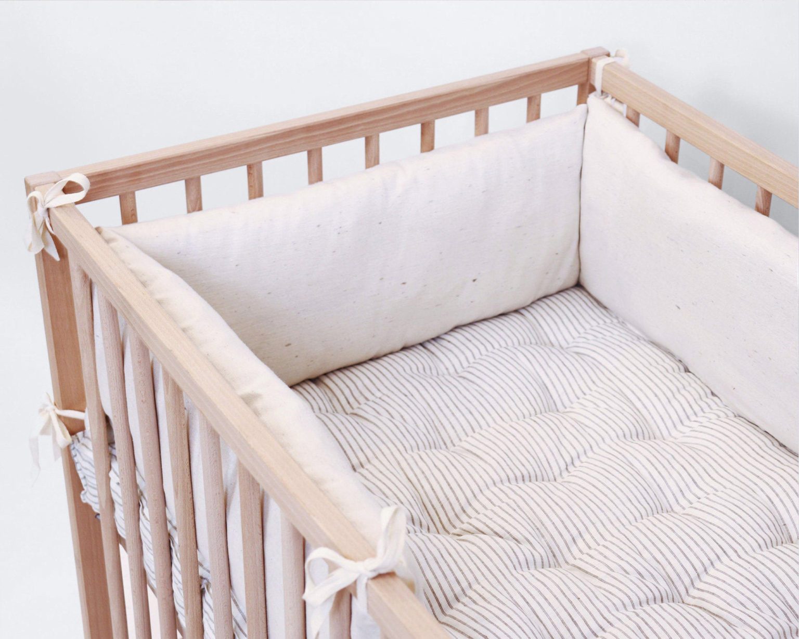
/Bright-Beach-House-Living-Room-589a537e5f9b5874eec9dbd6.png)

