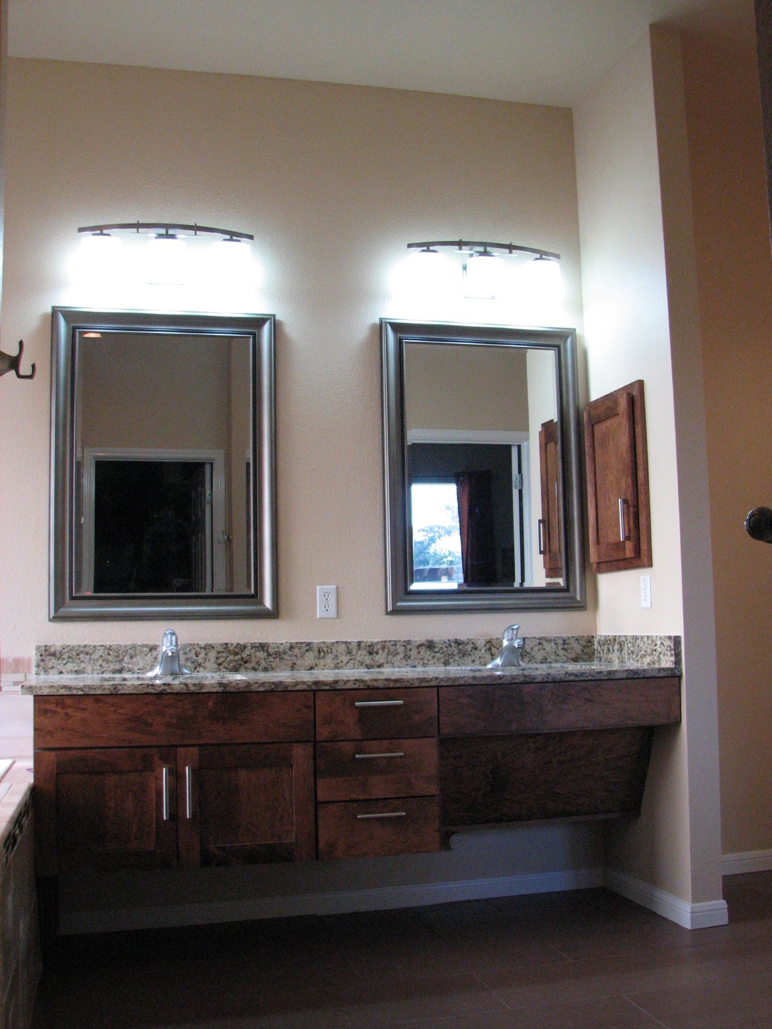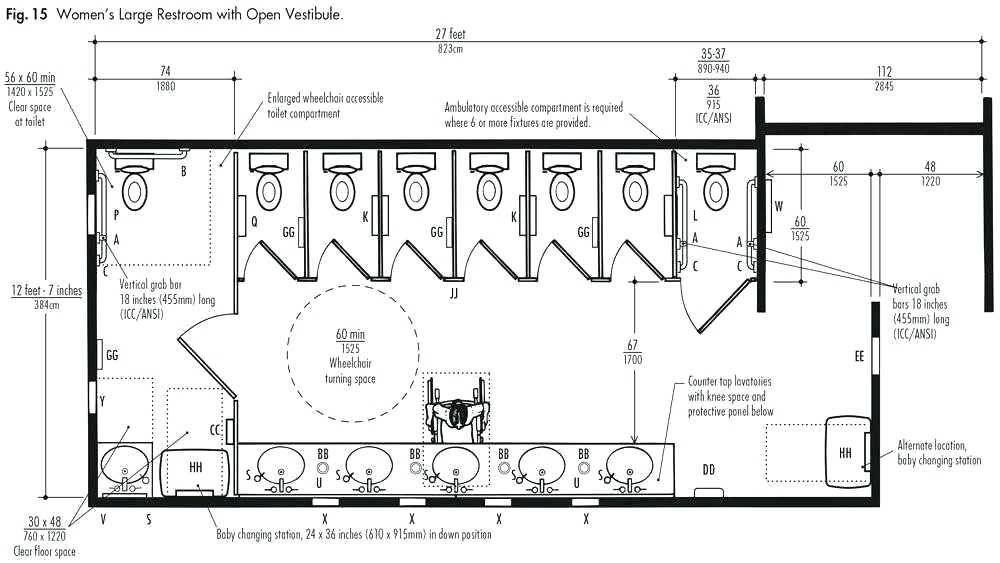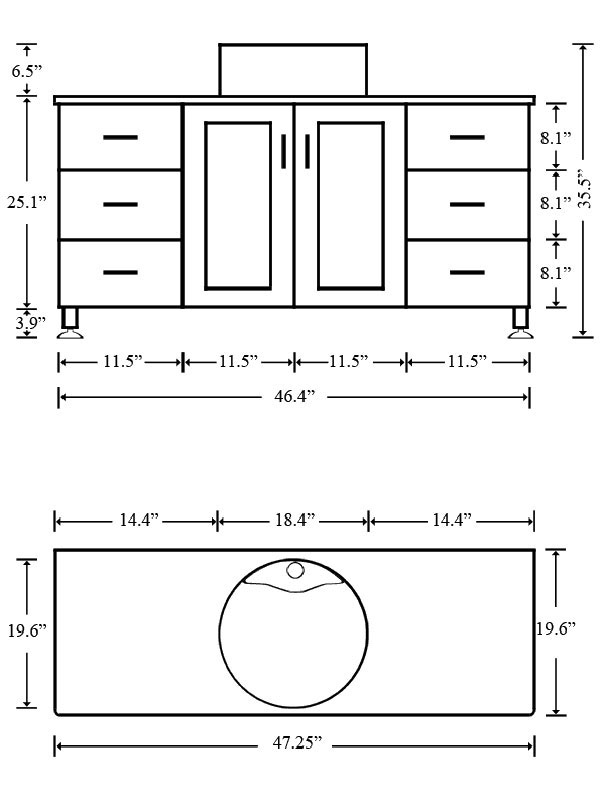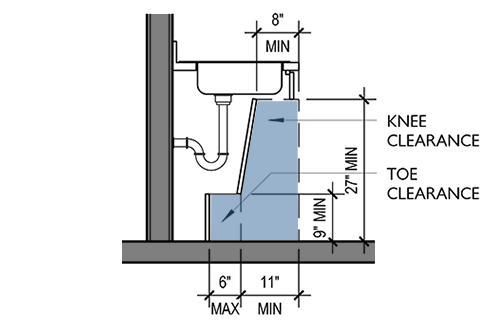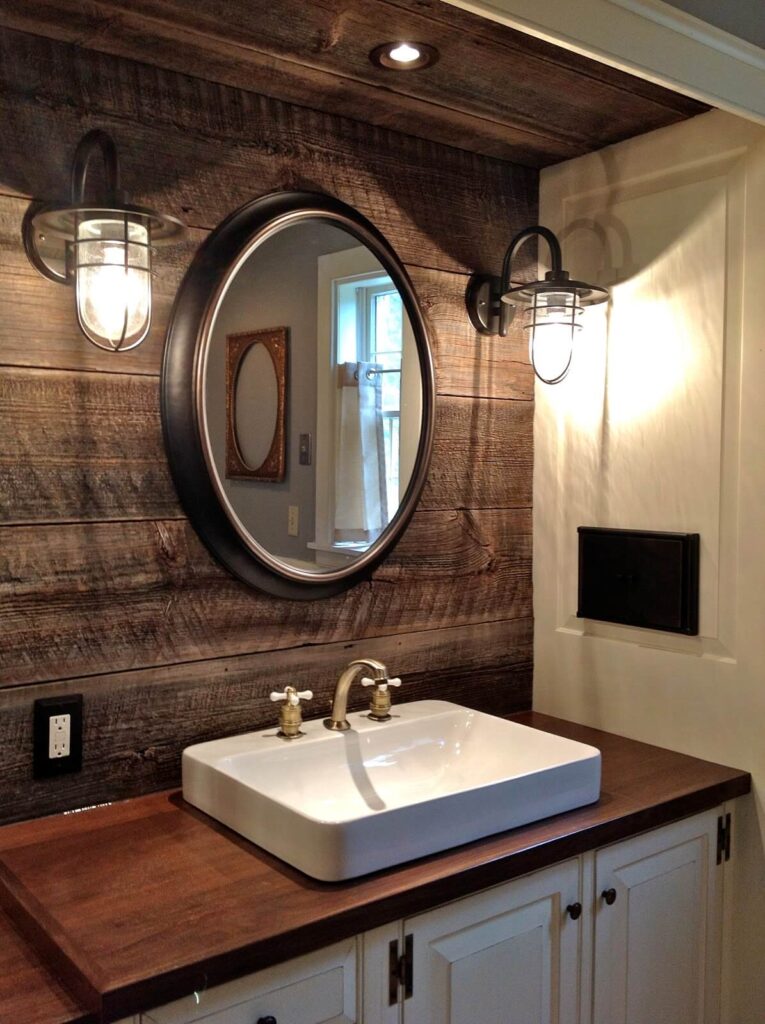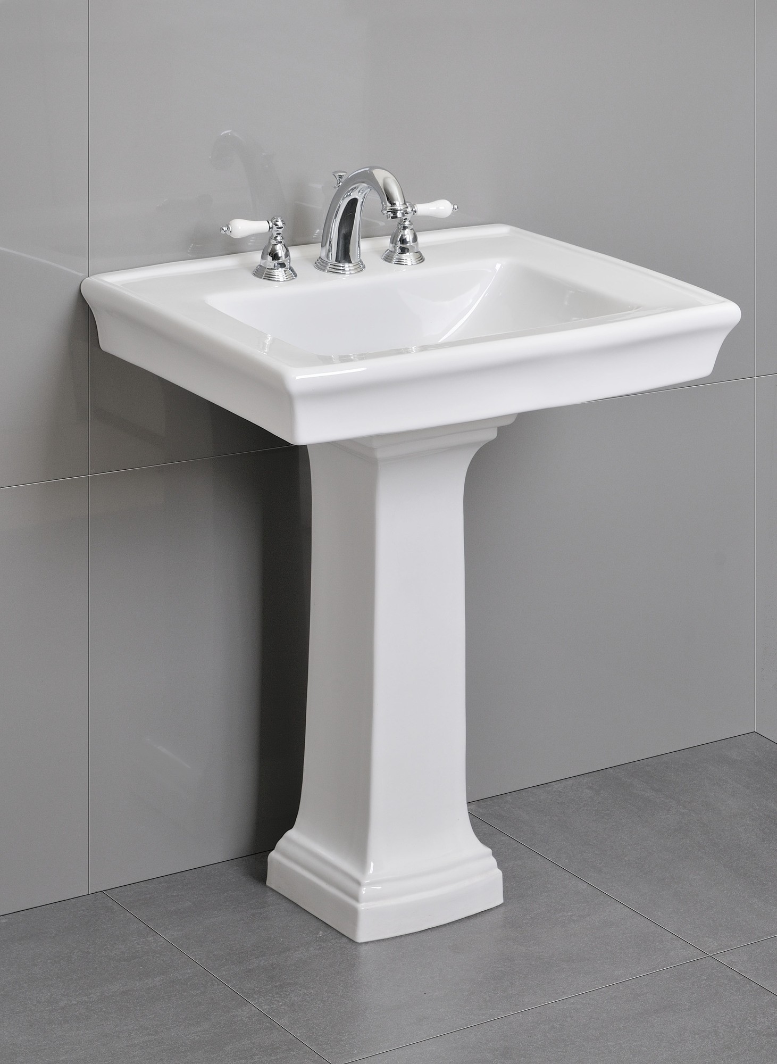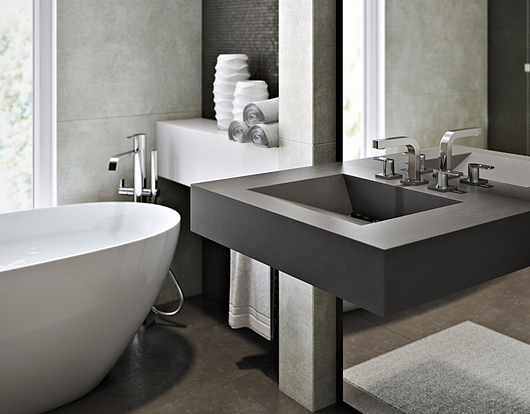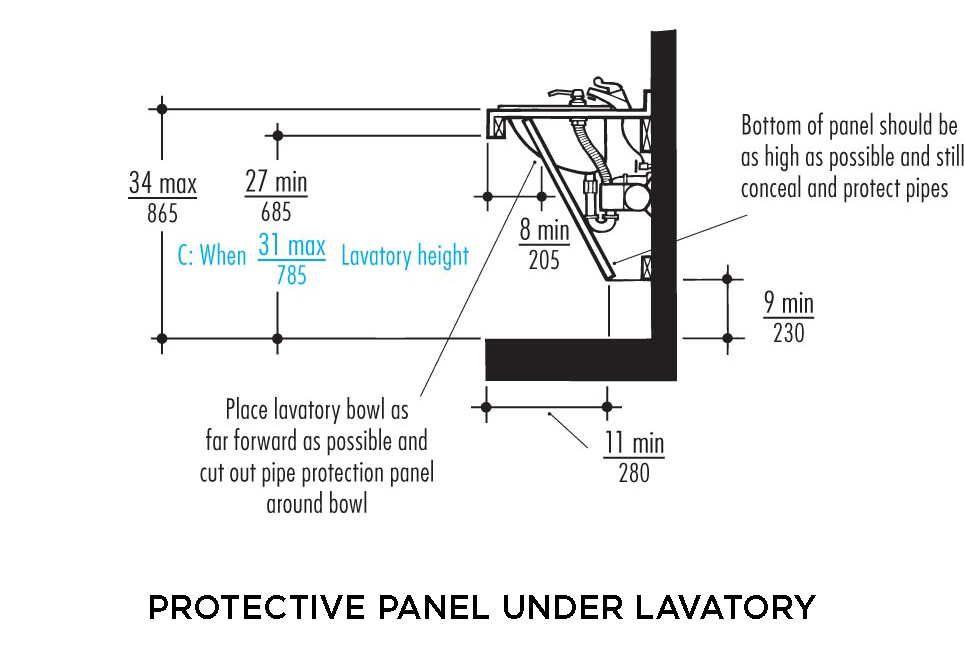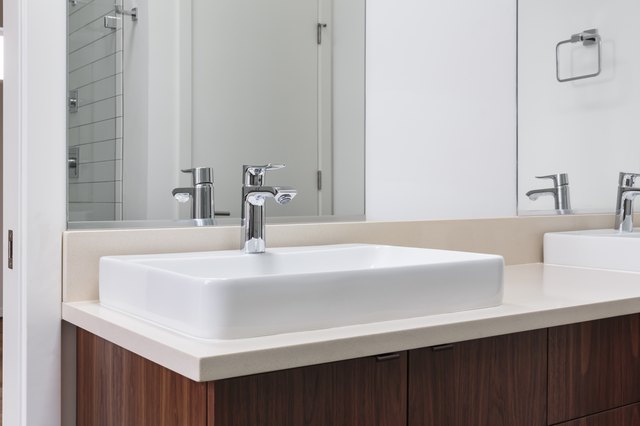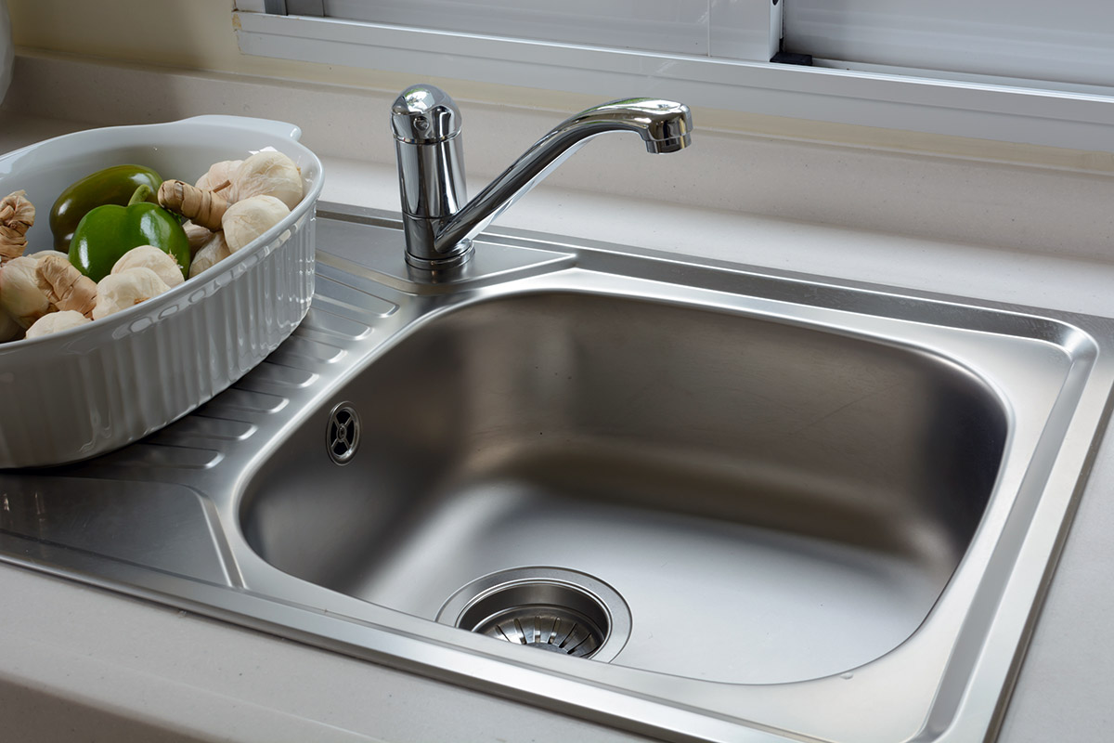ADA Bathroom Sink Layout Requirements
When it comes to designing an ADA-compliant bathroom, there are specific requirements that need to be followed in order to ensure accessibility for individuals with disabilities. This includes the layout of the bathroom sink, which is an essential feature in any bathroom. In this article, we will discuss the top 10 ADA bathroom sink layout requirements that should be considered when designing an accessible bathroom.
ADA Compliant Bathroom Sink Layout
The first and most important requirement for an ADA-compliant bathroom sink is that it must be wheelchair accessible. This means that the sink should have enough clearance for a wheelchair to fit underneath, and the faucet and controls should be within reach of someone sitting in a wheelchair. This is essential for individuals with mobility disabilities to be able to use the sink independently.
ADA Bathroom Sink Dimensions
The dimensions of an ADA bathroom sink are also crucial in ensuring accessibility. The sink should have a depth of no more than 6.5 inches, and the rim should not be higher than 34 inches from the floor. The sink should also have a width of at least 30 inches to allow for enough space for maneuvering and transferring from a wheelchair.
ADA Bathroom Sink Height
The height of the sink is also an important consideration. According to ADA regulations, the sink should be mounted at a height of no more than 34 inches from the floor. This is to ensure that individuals in wheelchairs can reach the sink comfortably. However, if the sink is going to be used by both standing and seated individuals, a height of 32 inches is recommended for better accessibility.
ADA Bathroom Sink Clearance
In addition to the sink's height, there should also be enough clearance underneath the sink for wheelchair users. The space should be at least 27 inches high, 30 inches wide, and 11-25 inches deep. This will provide enough room for a wheelchair to fit underneath the sink comfortably.
ADA Bathroom Sink Placement
The placement of the sink is also an important factor to consider. The sink should be placed in a location that is easily accessible, with enough space for wheelchair users to approach it from the front. It should also be placed in a spot that is not obstructed by any other bathroom fixtures.
ADA Bathroom Sink Size
The size of the sink is another crucial aspect of an ADA-compliant bathroom. The sink should have a bowl that is at least 17 inches wide and 20 inches long, with a depth of no more than 6.5 inches. This will provide enough space for individuals to wash their hands comfortably.
ADA Bathroom Sink Installation
When installing an ADA-compliant sink, it is essential to follow the manufacturer's instructions carefully. This will ensure that the sink is mounted at the correct height and has the appropriate clearance underneath. It is also important to use sturdy and secure mounting hardware to prevent the sink from becoming loose or unstable.
ADA Bathroom Sink Design
While functionality and accessibility are the primary concerns when it comes to an ADA-compliant bathroom sink, the design is also an essential factor to consider. The sink should be designed in a way that is aesthetically pleasing and complements the rest of the bathroom's design. It should also be made of durable and easy-to-clean materials to ensure longevity and maintenance.
ADA Bathroom Sink Regulations
Finally, it is crucial to follow all ADA regulations when designing and installing a bathroom sink. These regulations are in place to ensure that individuals with disabilities have equal access to facilities, and it is essential to adhere to them to create a truly accessible bathroom. It is also important to regularly check and maintain the sink to ensure that it remains compliant with ADA regulations.
ADA Bathroom Sink Layout: Designing for Accessibility and Style

Importance of ADA Compliance in Bathroom Design
 When designing a bathroom, it is important to consider accessibility for all individuals, regardless of their physical abilities. This is where ADA (Americans with Disabilities Act) compliance comes into play. The ADA sets guidelines and standards for accessible design in public spaces, including bathrooms. These guidelines not only ensure that individuals with disabilities have equal access, but they also promote safety and convenience for all users. One key element of an ADA-compliant bathroom is the sink layout.
When designing a bathroom, it is important to consider accessibility for all individuals, regardless of their physical abilities. This is where ADA (Americans with Disabilities Act) compliance comes into play. The ADA sets guidelines and standards for accessible design in public spaces, including bathrooms. These guidelines not only ensure that individuals with disabilities have equal access, but they also promote safety and convenience for all users. One key element of an ADA-compliant bathroom is the sink layout.
Understanding ADA Requirements for Sink Layout
 An ADA-compliant bathroom sink layout has specific requirements that must be met. These include the height of the sink, the clearance space underneath, and the placement of the faucet and handles. The sink should be mounted no higher than 34 inches from the floor and should have a knee clearance of at least 27 inches high, 30 inches wide, and 11 to 25 inches deep. This allows for a wheelchair user to comfortably access the sink. The faucet and handles should also be easy to reach and operate, with a lever-style handle being the most ADA-friendly option.
An ADA-compliant bathroom sink layout has specific requirements that must be met. These include the height of the sink, the clearance space underneath, and the placement of the faucet and handles. The sink should be mounted no higher than 34 inches from the floor and should have a knee clearance of at least 27 inches high, 30 inches wide, and 11 to 25 inches deep. This allows for a wheelchair user to comfortably access the sink. The faucet and handles should also be easy to reach and operate, with a lever-style handle being the most ADA-friendly option.
Designing an ADA-Compliant Bathroom Sink Layout
 While adhering to ADA guidelines is important for accessibility, it doesn't mean sacrificing style. There are many ways to incorporate an ADA-compliant sink layout into a bathroom design that is both functional and aesthetically pleasing. For example, a wall-mounted sink can provide the necessary knee clearance and can be paired with a decorative vanity or shelving unit for added storage and style. Another option is to choose a sink with an offset faucet and handle placement, allowing for more counter space and a unique design element.
While adhering to ADA guidelines is important for accessibility, it doesn't mean sacrificing style. There are many ways to incorporate an ADA-compliant sink layout into a bathroom design that is both functional and aesthetically pleasing. For example, a wall-mounted sink can provide the necessary knee clearance and can be paired with a decorative vanity or shelving unit for added storage and style. Another option is to choose a sink with an offset faucet and handle placement, allowing for more counter space and a unique design element.
Additional Tips for an Accessible Bathroom Sink Layout
 In addition to meeting ADA requirements, there are a few other factors to consider when designing a bathroom sink layout for accessibility. It's important to leave enough space around the sink for maneuvering, especially for wheelchair users. Installing a mirror above the sink at a lower height can also make it easier for individuals in wheelchairs or those who are shorter in height to see themselves. And don't forget about lighting – proper lighting can make a big difference in visibility and safety in the bathroom.
In conclusion, when designing a bathroom, it is crucial to consider accessibility and ADA compliance, especially when it comes to the sink layout. By understanding the requirements and incorporating them into a well-designed space, you can create a bathroom that is both functional and stylish for all individuals to use.
In addition to meeting ADA requirements, there are a few other factors to consider when designing a bathroom sink layout for accessibility. It's important to leave enough space around the sink for maneuvering, especially for wheelchair users. Installing a mirror above the sink at a lower height can also make it easier for individuals in wheelchairs or those who are shorter in height to see themselves. And don't forget about lighting – proper lighting can make a big difference in visibility and safety in the bathroom.
In conclusion, when designing a bathroom, it is crucial to consider accessibility and ADA compliance, especially when it comes to the sink layout. By understanding the requirements and incorporating them into a well-designed space, you can create a bathroom that is both functional and stylish for all individuals to use.










