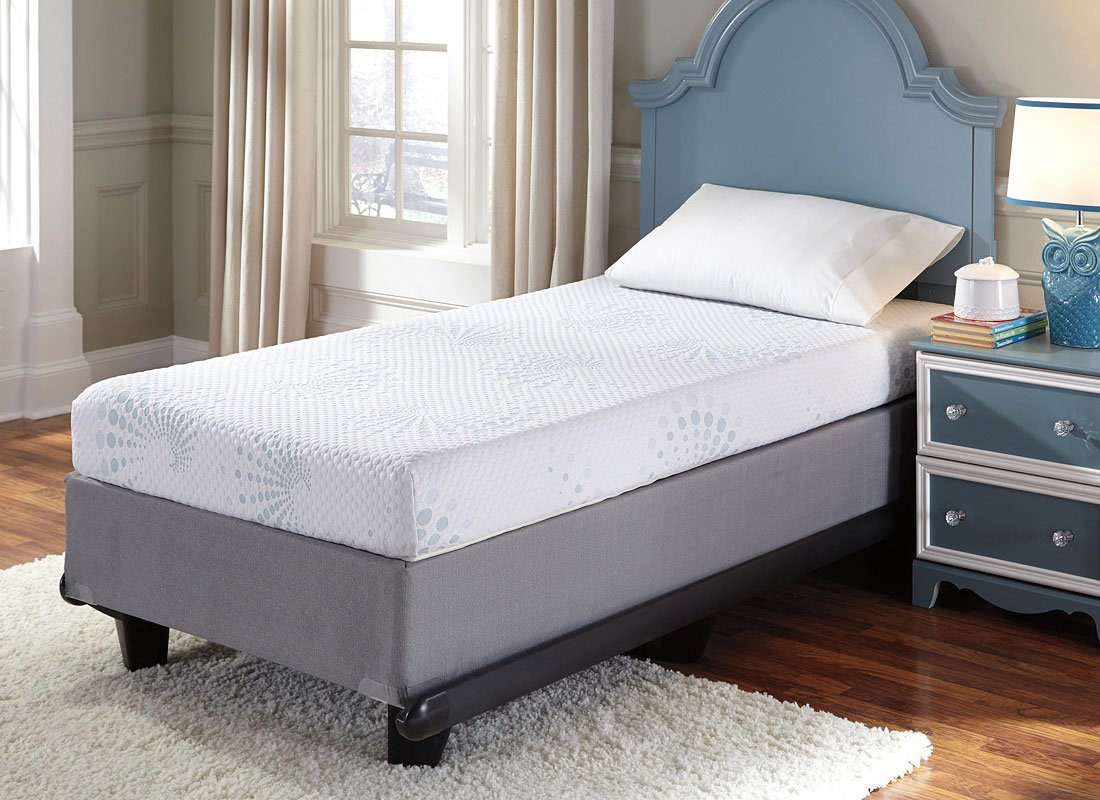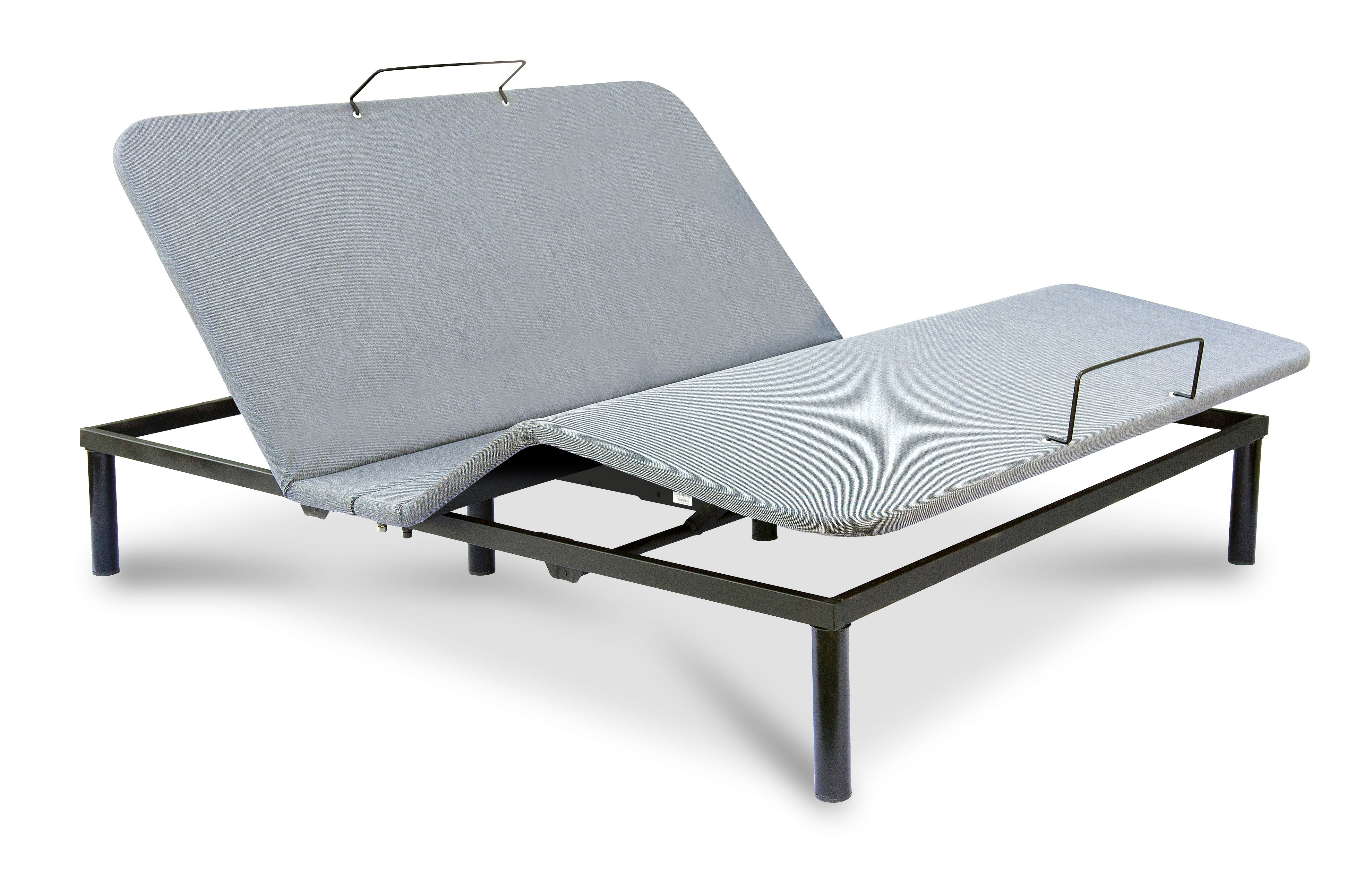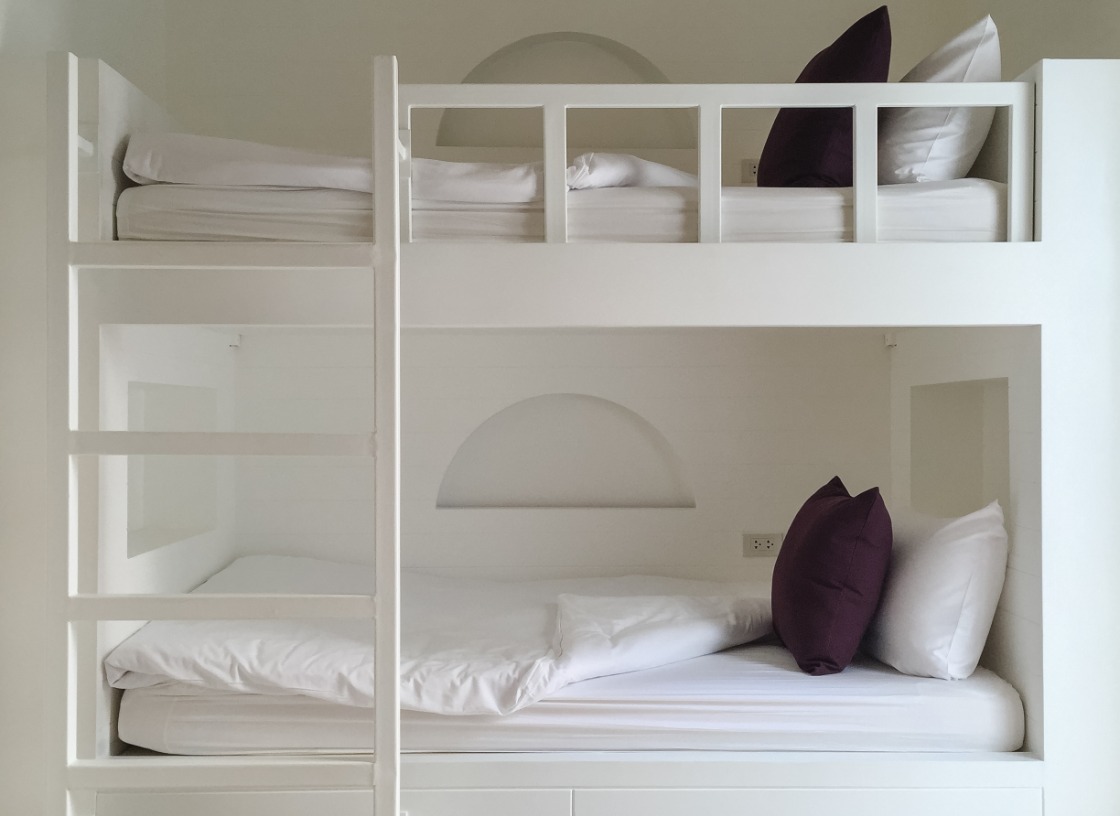SketchUp
SketchUp is widely used among 3D modeling experts for its intuitive and user-friendly interface. With SketchUp, designing a top-notch design for an art deco house is an easy task. It enables sketchers to customize their sketch in 2D or 3D mode while its 3D Warehouse tool enables them to select various options of pre-made models. SketchUp also allows its users to integrate their models along with other design software with its .dae and .kmz formats.
Autodesk Revit
Developed by Autodesk, Revit is a comprehensive solution for creating a detailed 3D building model. Its Building Information Model (BIM) integration methods enable the users to have better control over the structure of an art deco house. Revit supports multi-discipline teams, allowing them to collaborate while turning a concept of an art deco house into a full-fledged design.
AutoCAD
AutoCAD is by far the most popular drafting software among architects when it comes to designing art deco styled dwellings. AutoCAD allows the users to customize every aspect of the building while providing comprehensive tools for modification and detailing. Additionally, with the help of AutoCAD, users can construct their art deco designs on a 3D platform, enabling them to visualize their ideas in a much better and clearer way.
3ds Max
3ds Max is a powerful 3D modeling and animation software developed by Autodesk. It is predominantly used by experts in the fashion, product, architecture and engineering design industry. With its rich features, 3ds Max enables users to design and animate their art deco houses very effectively. In addition to incorporating stunning graphics and effects, 3ds Max enables users to produce real-time presentations of a proposed art deco house.
Blender
Blender is an open source 3D designing software that is increasingly gaining popularity among professional architects due to its multitasking capabilities. It is the one-stop-shop for creating aesthetically appealing house models, as it supports features like post-production compositing, rendering, 3D tracking and simulation among others. What makes Blender ideal for art deco projects is its architecture toolset which offers character rigging along with drawing tools for creating basic shapes and meshes.
Cinema 4D
Cinema 4D is an efficient 3D modeling, animation and rendering software suite used for creating designs for film, motion and broadcast design. Its feature set is vast, allowing the users to build complex environments from scratch. When it comes to designing a 3D art deco house, Cinema 4D enables the users to create various styles with its helpful predefined templates. Also, by making use of its rendering capabilities, one can make the design for their dreams art deco house even more realistic.
V-Ray
V-Ray is a multifunctional rendering engine used for creating detailed, high-quality art deco designs from a 3D model. It supports a variety of simulation techniques and integrated tools which make the entire design process simpler. V-Ray is also provides an array of shading options which provide the design of the house a much more realistic outlook, thus enabling the user to make fine-tuned adjustments on a house's character.
Rhino 3D
Developed by Robert McNeel & Associates, Rhino 3D is a powerful 3D modeling software which can be used to work on various types of art deco designs. Its feature set allows users to perform multiple functions such as rotating a model, creating curved surfaces, making quick renderings, designing layouts, creating planes and much more. Besides carrying out basic modeling tasks, Rhino 3D also enables users to quickly perform accurate and efficient data transfer of the designs to other applications.
Artlantis Studio
Artlantis Studio is a magnificent rendering engine designed to create photorealistic renderings, panoramas, animations and VR objects from any 3D model. It enables users to make fine adjustments to their designs in order to create the most realistic art deco house model possible. Artlantis Studio also includes multiple features such as improved lighting parameters, additional animation options and customizable light sources which enable architects to flexibly control their designs.
Sweet Home 3D
Sweet Home 3D is a free, cross-platform interior design program which allows users to draw, design and augment their art deco houses in a 3D view. It allows the users to visualize their models even before they have started modeling. This serves as a great advantage for professionals who do not have access to a 3D computer graphics program. Sweet Home 3D also allows the users to navigate through their art deco model by either walking or flying in order to get a complete overview of the design.
Structuring Your Home with 3D Programs
 When it comes to house design, utilizing
3D programs
is a highly effective way to build a beautiful home. However, with the breadth of tools available, it can be difficult to understand how to use them to properly structure the design. From envisioning the size, layout, and design of the space to securing the necessary approval and permits to construct the dwelling, 3D programs allow you to quickly and effectively plan and plan out your home design.
When it comes to house design, utilizing
3D programs
is a highly effective way to build a beautiful home. However, with the breadth of tools available, it can be difficult to understand how to use them to properly structure the design. From envisioning the size, layout, and design of the space to securing the necessary approval and permits to construct the dwelling, 3D programs allow you to quickly and effectively plan and plan out your home design.
Finding the Right Program
 Selecting the right
3D program
to create your home design can be a daunting decision. The most advanced and powerful programs offer hundreds of features and tools that can easily become overwhelming if you are not well-versed in using them. There are also more basic plans that are simpler to use, and can be just as effective. Take your time to research which features are most important for your house design, as well as which technical specifications and requirements best fit your budget and timeframe.
Selecting the right
3D program
to create your home design can be a daunting decision. The most advanced and powerful programs offer hundreds of features and tools that can easily become overwhelming if you are not well-versed in using them. There are also more basic plans that are simpler to use, and can be just as effective. Take your time to research which features are most important for your house design, as well as which technical specifications and requirements best fit your budget and timeframe.
Structure and Design Considerations
 The structure and design of your home is important to consider when beginning a 3D program. Think about the overall style of your home and the specific details that will be important for the construction. From ceiling heights and door widths to landscape and roof line angles, there are a range of details to plan out. Utilizing a 3D program to visualize these elements, you can more easily adjust them and properly plan for the necessary adjustments.
The structure and design of your home is important to consider when beginning a 3D program. Think about the overall style of your home and the specific details that will be important for the construction. From ceiling heights and door widths to landscape and roof line angles, there are a range of details to plan out. Utilizing a 3D program to visualize these elements, you can more easily adjust them and properly plan for the necessary adjustments.
Planning for Approval and Permits
 After you have determined the features and design of your home, a
3D program
will allow you to quickly and accurately plan for the necessary permits and approvals from local and state authorities. This can be an often-overlooked part of the process, as most focus on the building part of construction. Once your 3D program is complete, having the ability to quickly visualize your plan will make acquiring the necessary permits easier and less time consuming.
After you have determined the features and design of your home, a
3D program
will allow you to quickly and accurately plan for the necessary permits and approvals from local and state authorities. This can be an often-overlooked part of the process, as most focus on the building part of construction. Once your 3D program is complete, having the ability to quickly visualize your plan will make acquiring the necessary permits easier and less time consuming.
Taking the First Step in Design
 With the right
3D program
, planning and designing your home can be simple and efficient. Whether you’re a novice or experienced in construction, picking the right program to fit your design preferences and budget can help you quickly get the home of your dreams. Planning and designing the structure of your home can be done easily in a 3D program, giving you the ability to create the structure and physical form of your future home.
With the right
3D program
, planning and designing your home can be simple and efficient. Whether you’re a novice or experienced in construction, picking the right program to fit your design preferences and budget can help you quickly get the home of your dreams. Planning and designing the structure of your home can be done easily in a 3D program, giving you the ability to create the structure and physical form of your future home.


































































































































