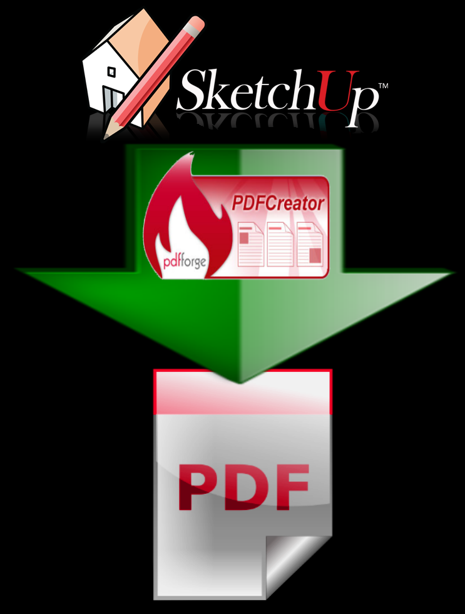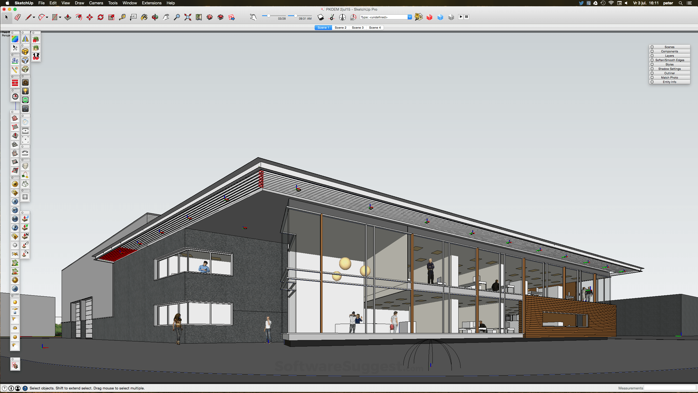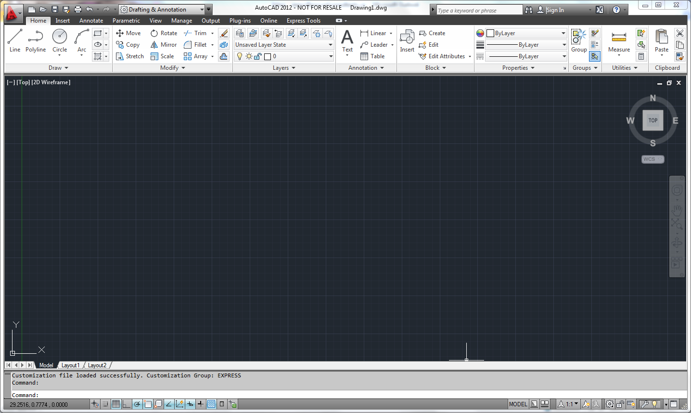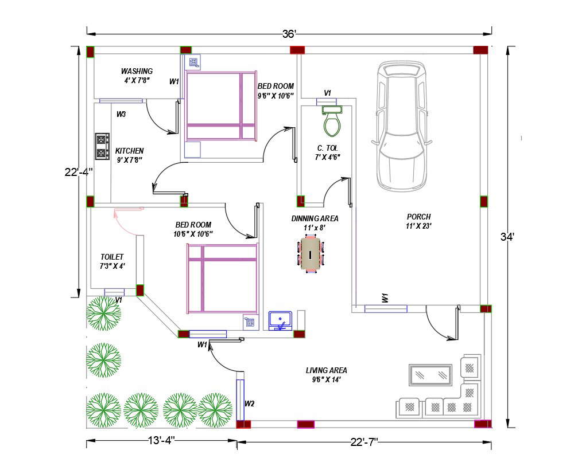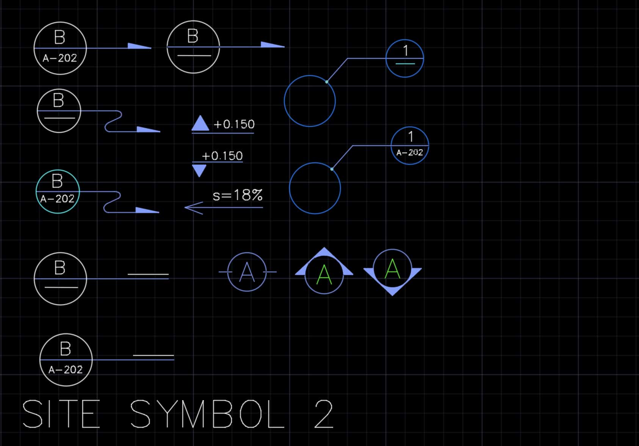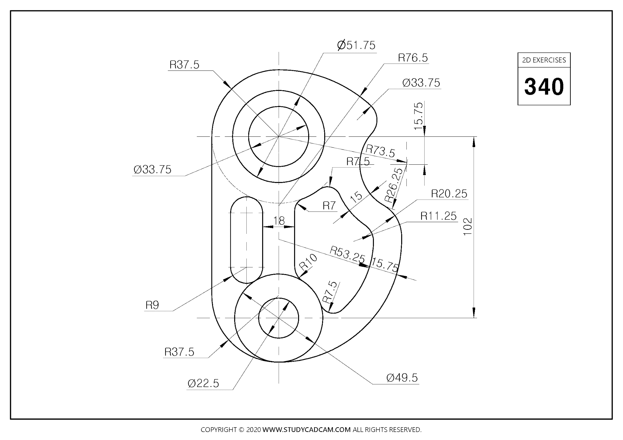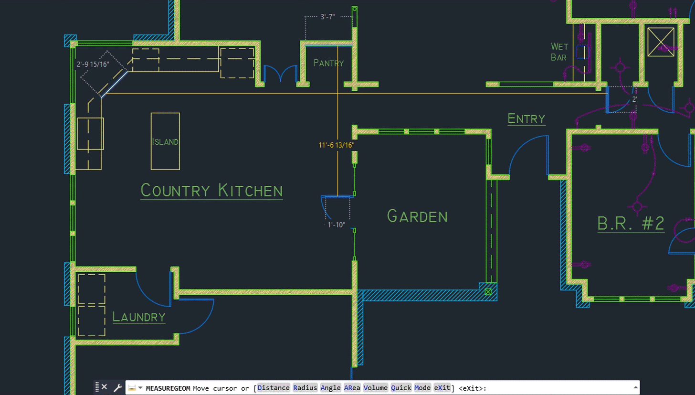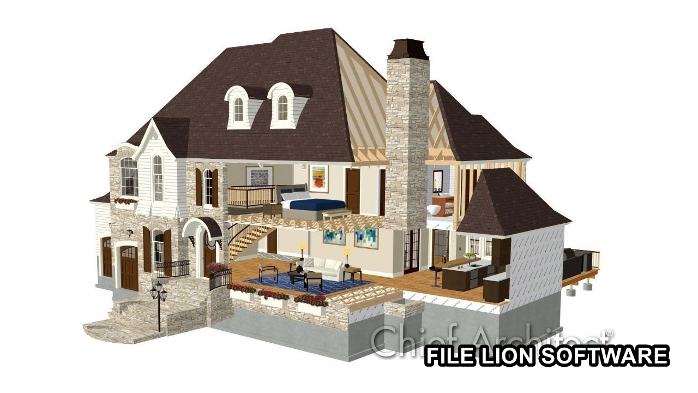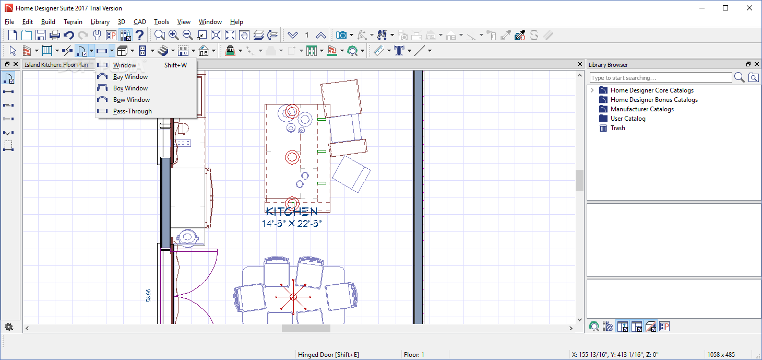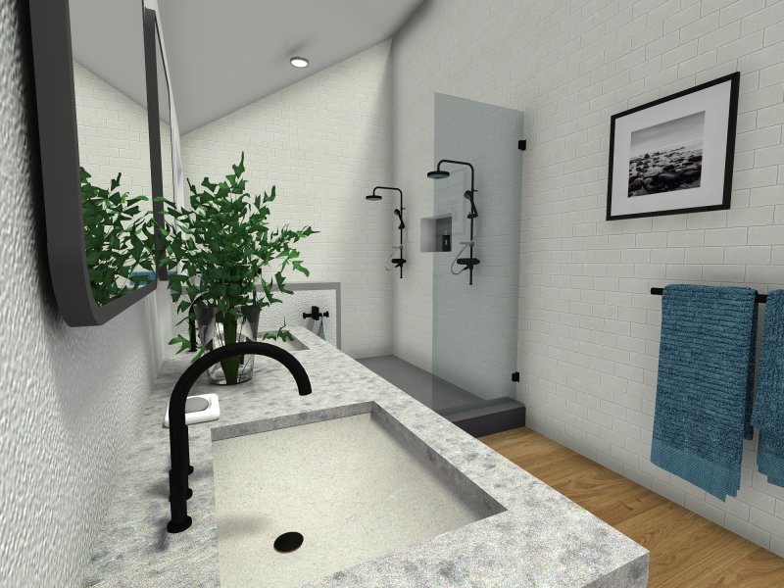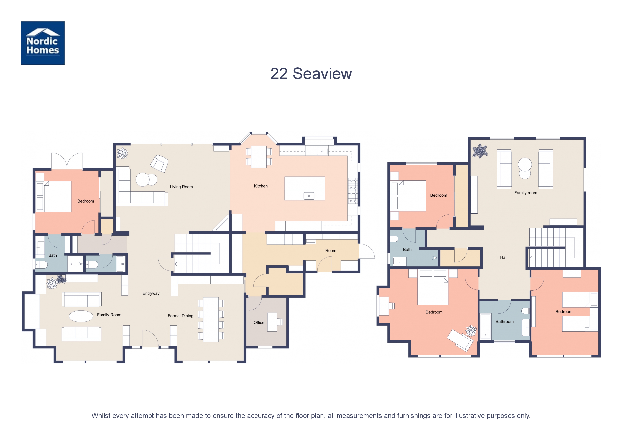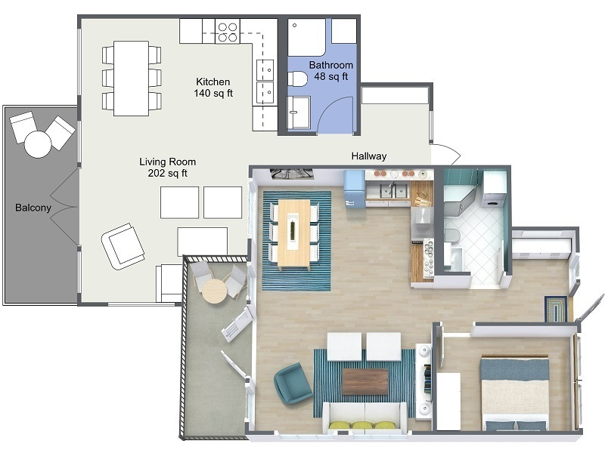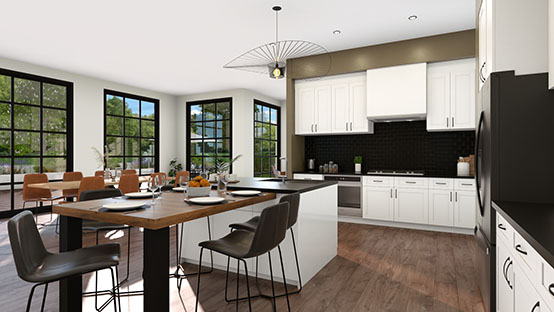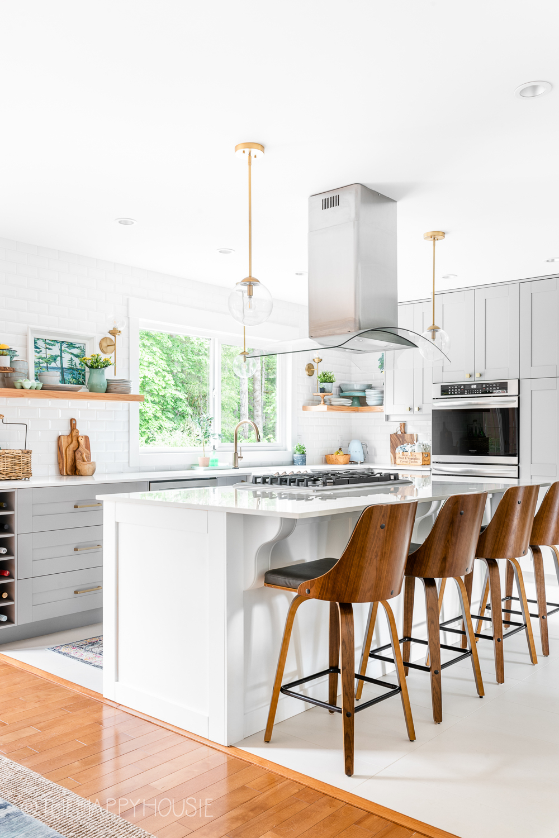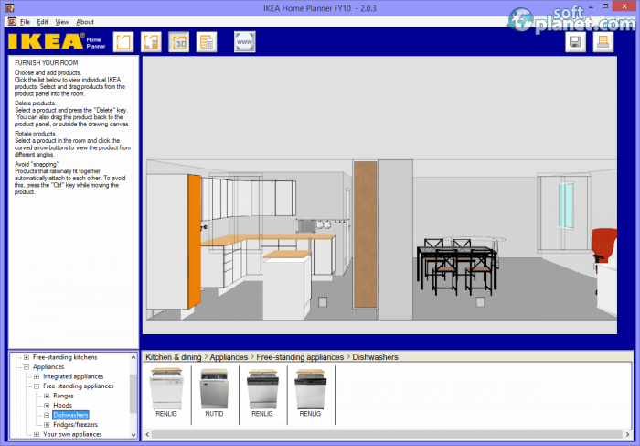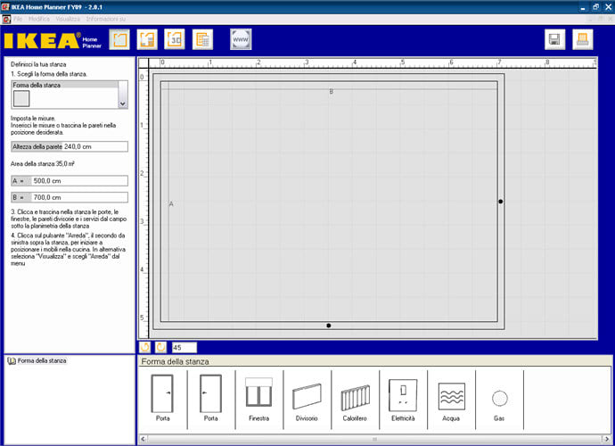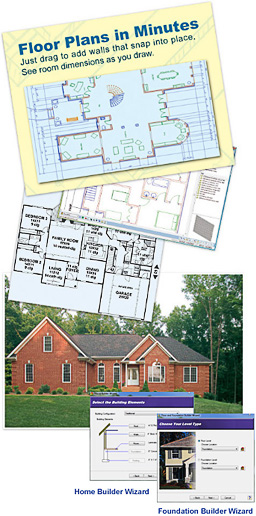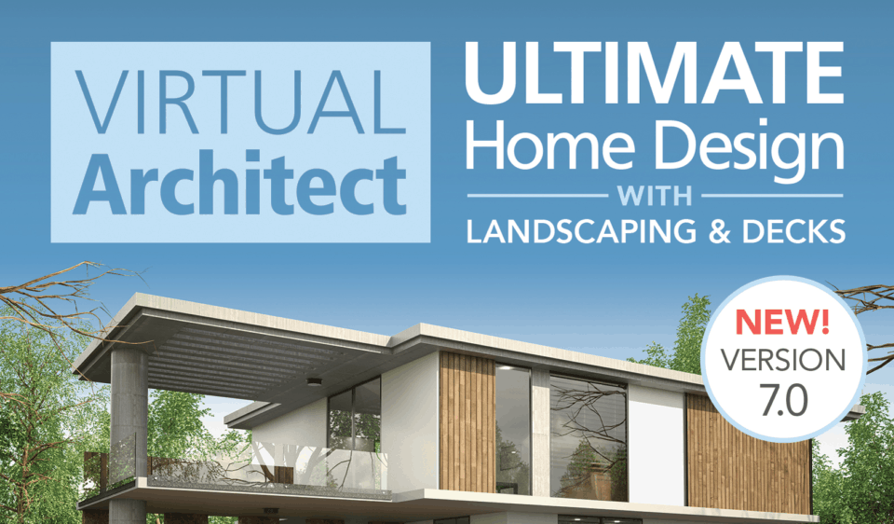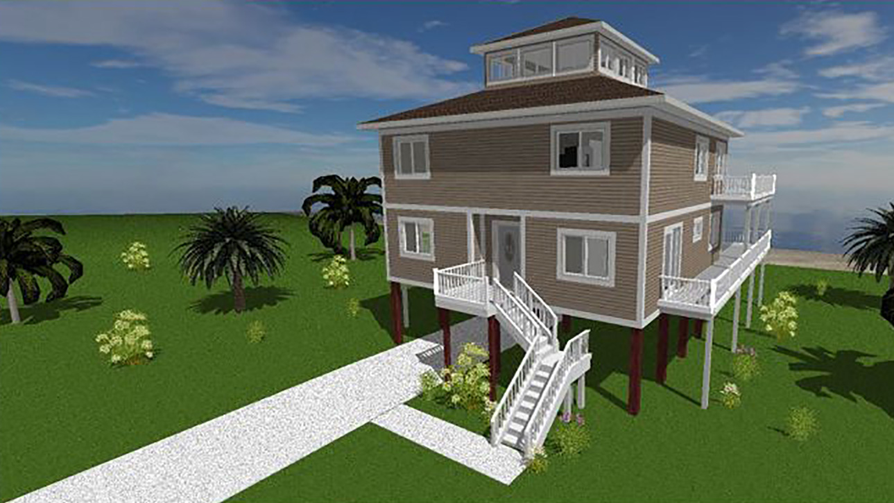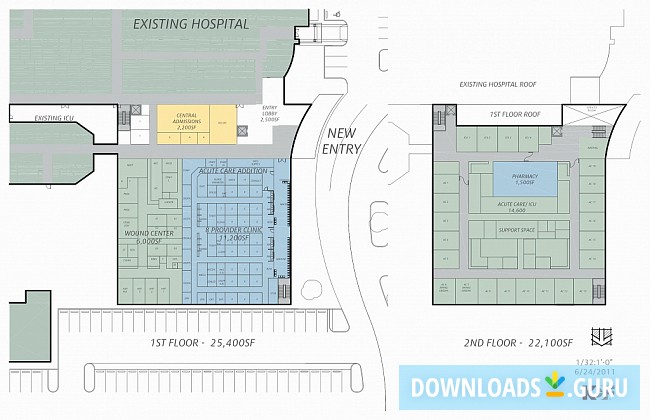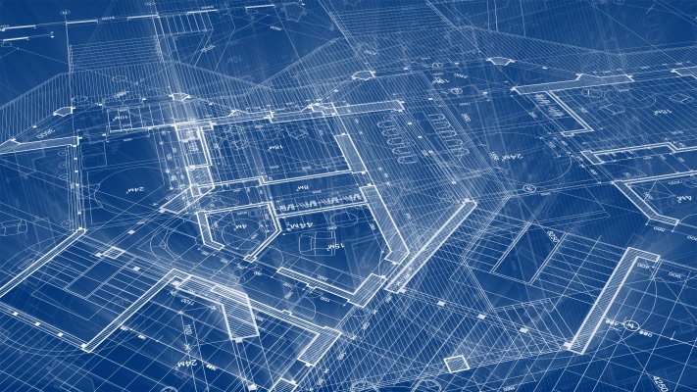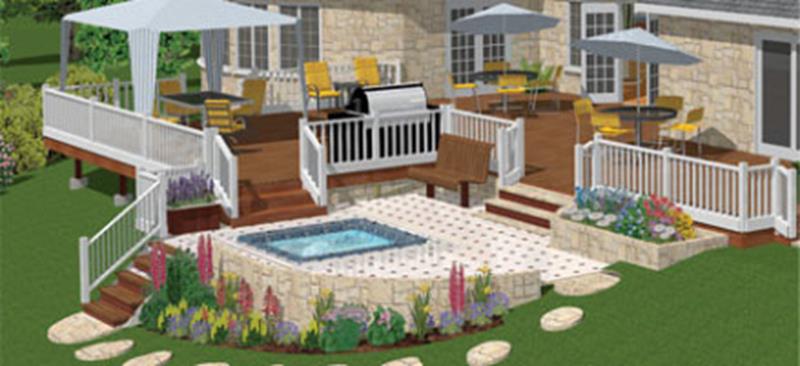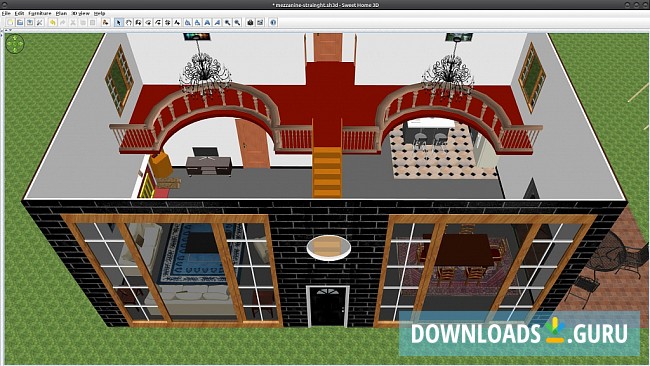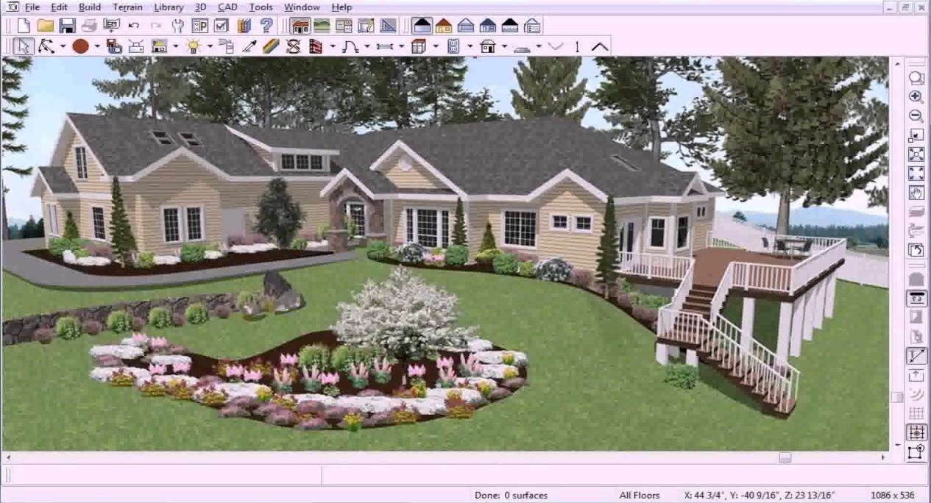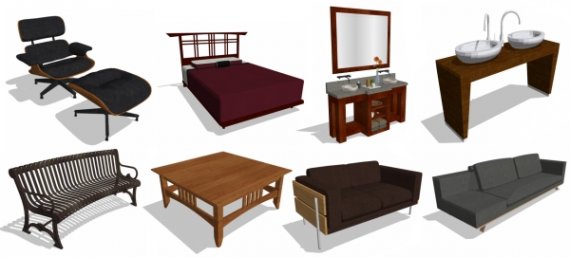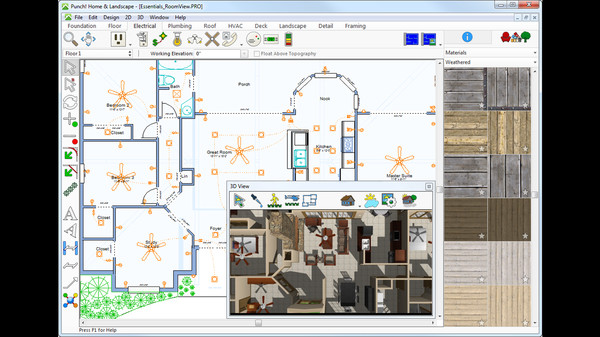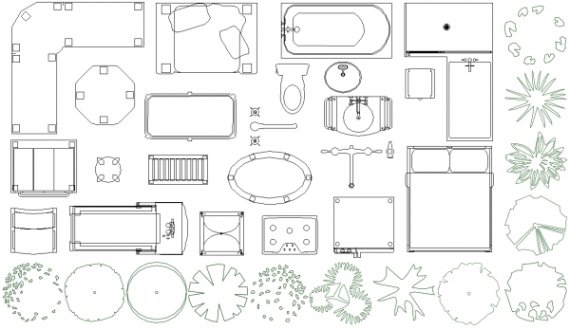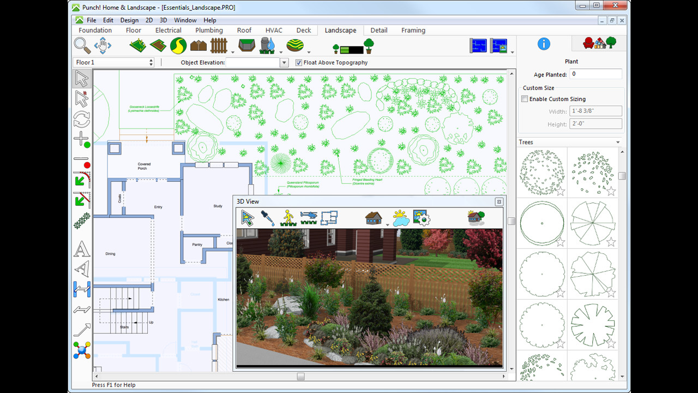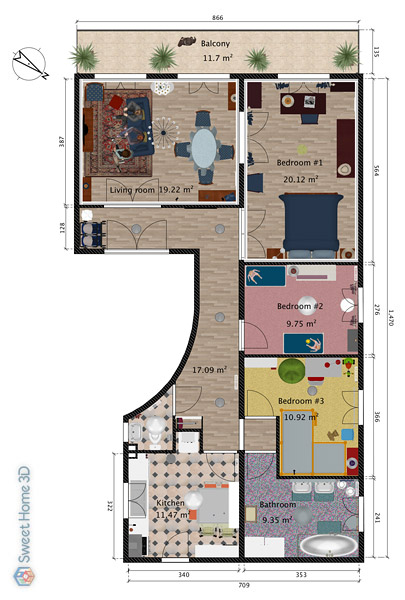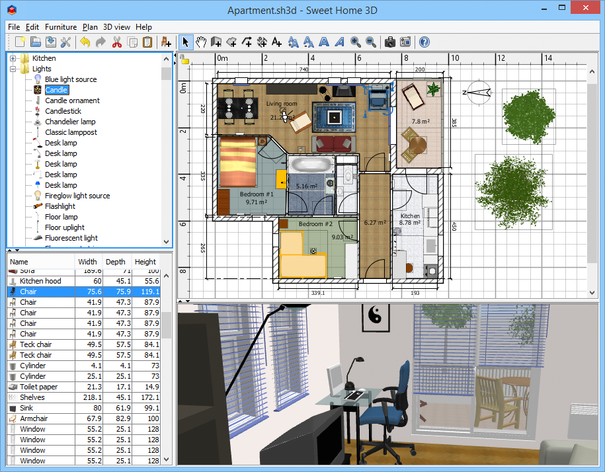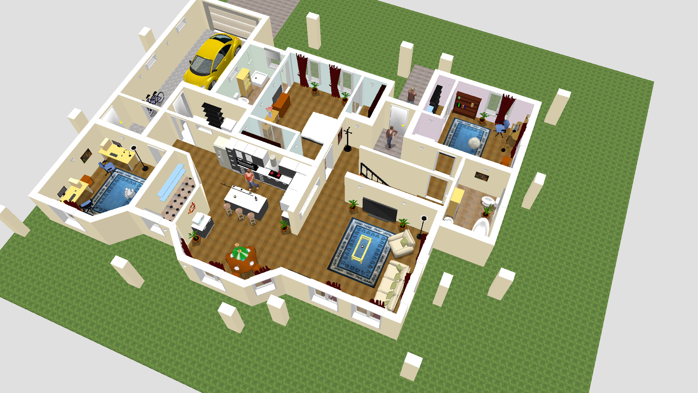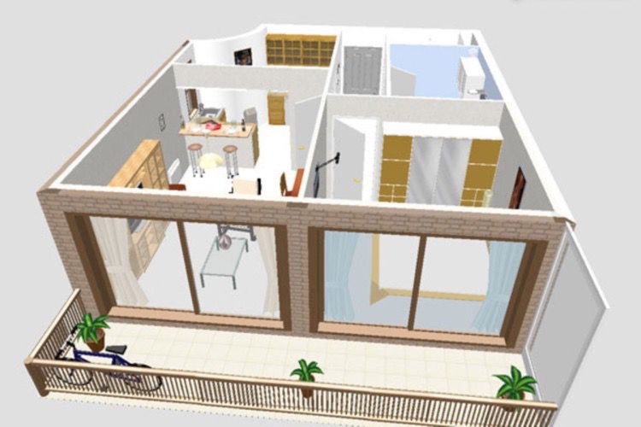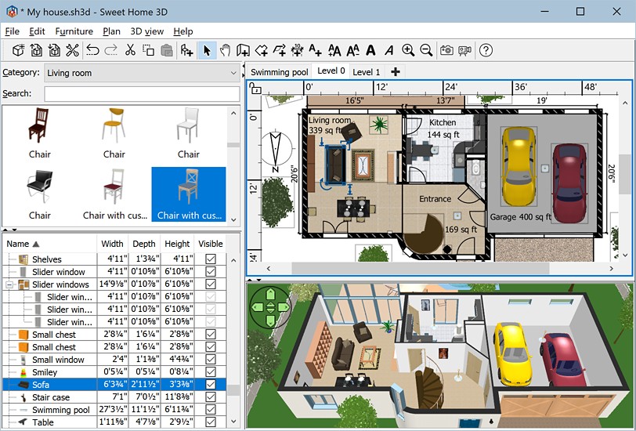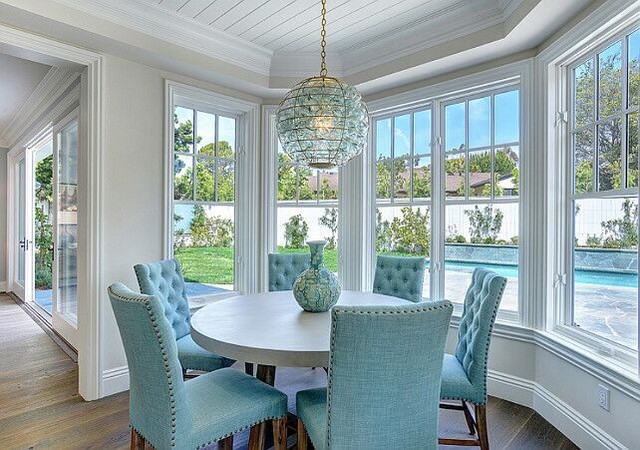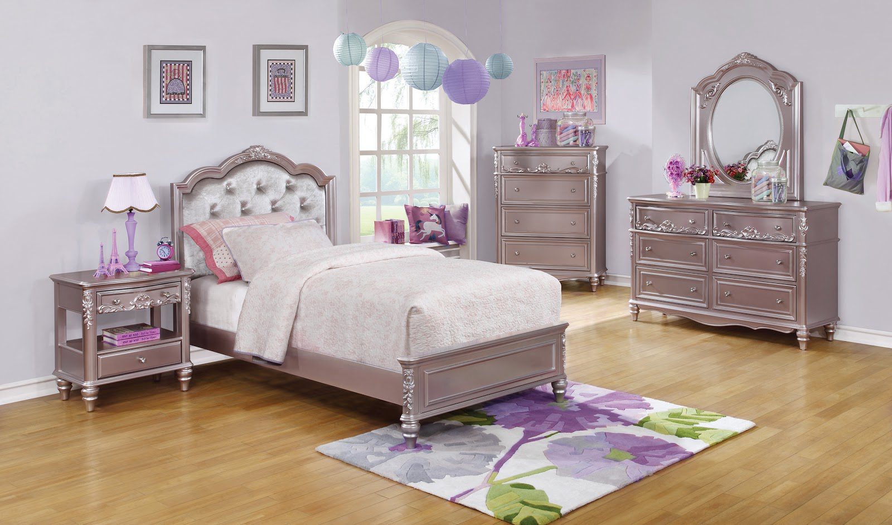Designing your dream kitchen can be a daunting task, but with the help of 3d kitchen design software, the process can be made much easier and even enjoyable. These software programs allow you to visualize your kitchen design in a virtual setting, making it easier to make changes and see the end result before any construction begins. In this article, we will explore the top 10 3d kitchen design software options available to help you create the perfect kitchen for your home.Introduction
SketchUp is a popular 3d kitchen design software used by both professionals and DIY enthusiasts. It offers a user-friendly interface and a vast library of pre-made models to choose from, making it easy to create a detailed and accurate kitchen design. With its powerful 3D modeling capabilities, SketchUp allows you to customize every aspect of your kitchen, from the layout to the materials and finishes.1. SketchUp
AutoCAD is a versatile 3d kitchen design software that is widely used in the architecture and design industry. Its advanced features and precise measurements make it ideal for creating detailed and professional kitchen designs. With AutoCAD, you can create 3D models, generate 2D drawings, and even render photorealistic images of your design. Its extensive library of blocks and symbols makes it easy to add specific details to your kitchen design.2. AutoCAD
Chief Architect is a powerful 3d kitchen design software that is known for its realistic and detailed renderings. With its user-friendly interface, you can easily create 3D models of your kitchen design and add details such as lighting, appliances, and furnishings. Chief Architect also offers a variety of design tools, including a cabinet designer, to help you create a custom kitchen that fits your specific needs and preferences.3. Chief Architect
2020 Design is a popular 3d kitchen design software used by kitchen designers and manufacturers. It offers a wide range of features, including a vast selection of customizable cabinets, appliances, and materials, making it easy to create a realistic and accurate representation of your dream kitchen. 2020 Design also allows you to generate detailed reports and quotes, making it a useful tool for professionals in the industry.4. 2020 Design
Home Designer Suite is a comprehensive 3d kitchen design software that is perfect for homeowners looking to design their own kitchen. Its user-friendly interface and drag-and-drop features make it easy to create a 3D model of your kitchen design. With its vast library of objects, textures, and materials, you can easily customize every aspect of your design and see it come to life in a 3D rendering.5. Home Designer Suite
RoomSketcher is a web-based 3d kitchen design software that offers a simple and intuitive interface for designing your dream kitchen. With its drag-and-drop features and customizable objects, you can easily create a 3D model of your kitchen and experiment with different layouts and designs. RoomSketcher also offers a 360-degree view feature, allowing you to see your design from every angle.6. RoomSketcher
IKEA Home Planner is a free 3d kitchen design software offered by the popular furniture retailer. It allows you to create a 3D model of your kitchen using IKEA's products and design tools. With its user-friendly interface and step-by-step instructions, you can easily design your kitchen and get a realistic view of how it will look in your home. IKEA Home Planner also offers a shopping list feature, making it convenient for purchasing the products you have chosen for your design.7. IKEA Home Planner
Virtual Architect Ultimate is a comprehensive 3d kitchen design software that offers a variety of features to help you create a realistic and functional kitchen design. With its drag-and-drop interface, you can easily create a 3D model of your kitchen and experiment with different layouts and designs. Virtual Architect Ultimate also offers a large library of objects, materials, and textures to choose from, giving you endless options for customizing your design.8. Virtual Architect Ultimate
Punch! Home & Landscape Design is a versatile 3d kitchen design software that allows you to create both interior and exterior designs for your home. With its easy-to-use interface, you can create a 3D model of your kitchen and experiment with different layouts, materials, and finishes. Punch! Home & Landscape Design also offers a 3D walkthrough feature, giving you a realistic view of your design and allowing you to make any necessary changes before construction begins.9. Punch! Home & Landscape Design
Revolutionize Your Kitchen Design with 3D Kitchen Design Software
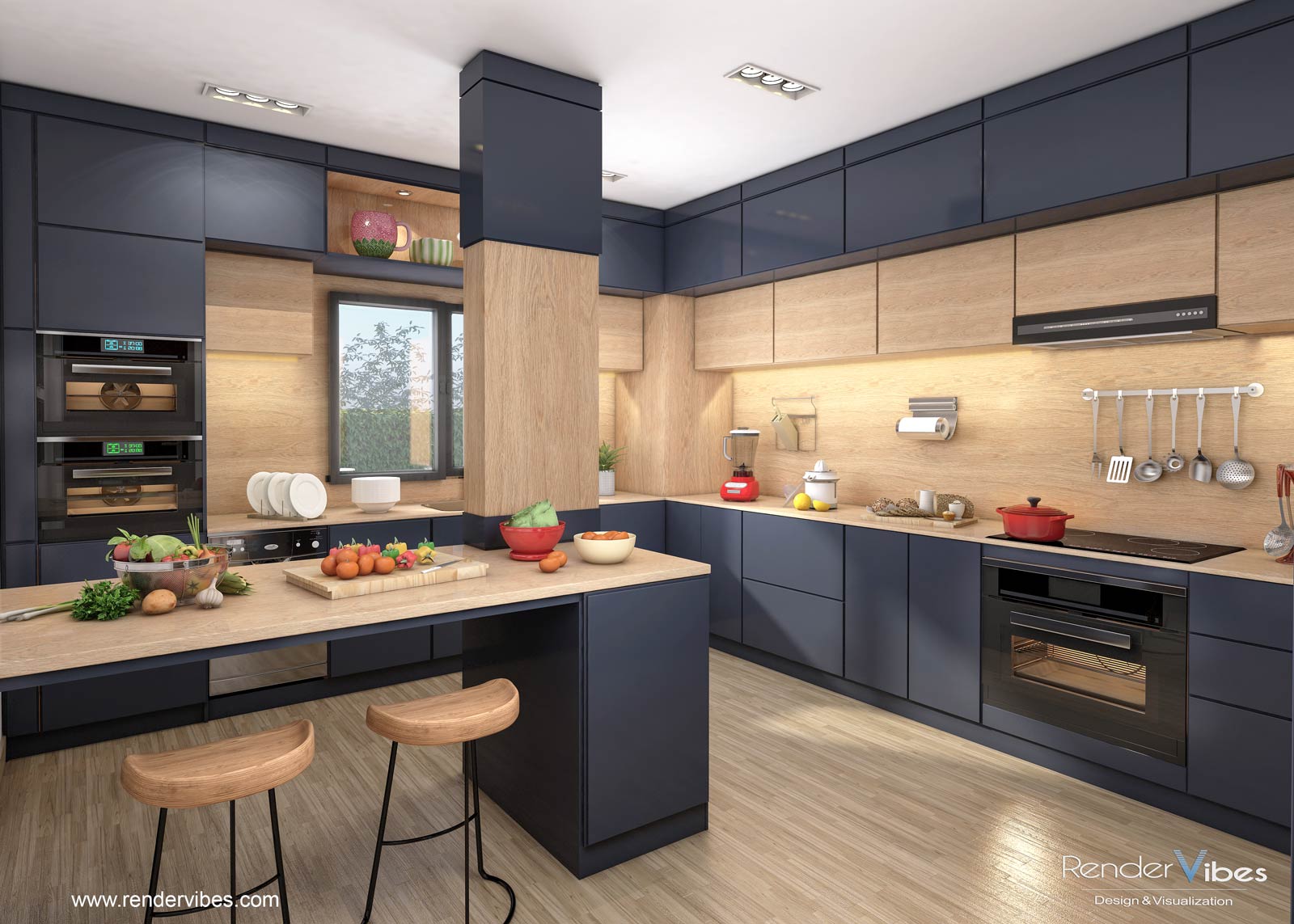
The Advantages of Using 3D Kitchen Design Software
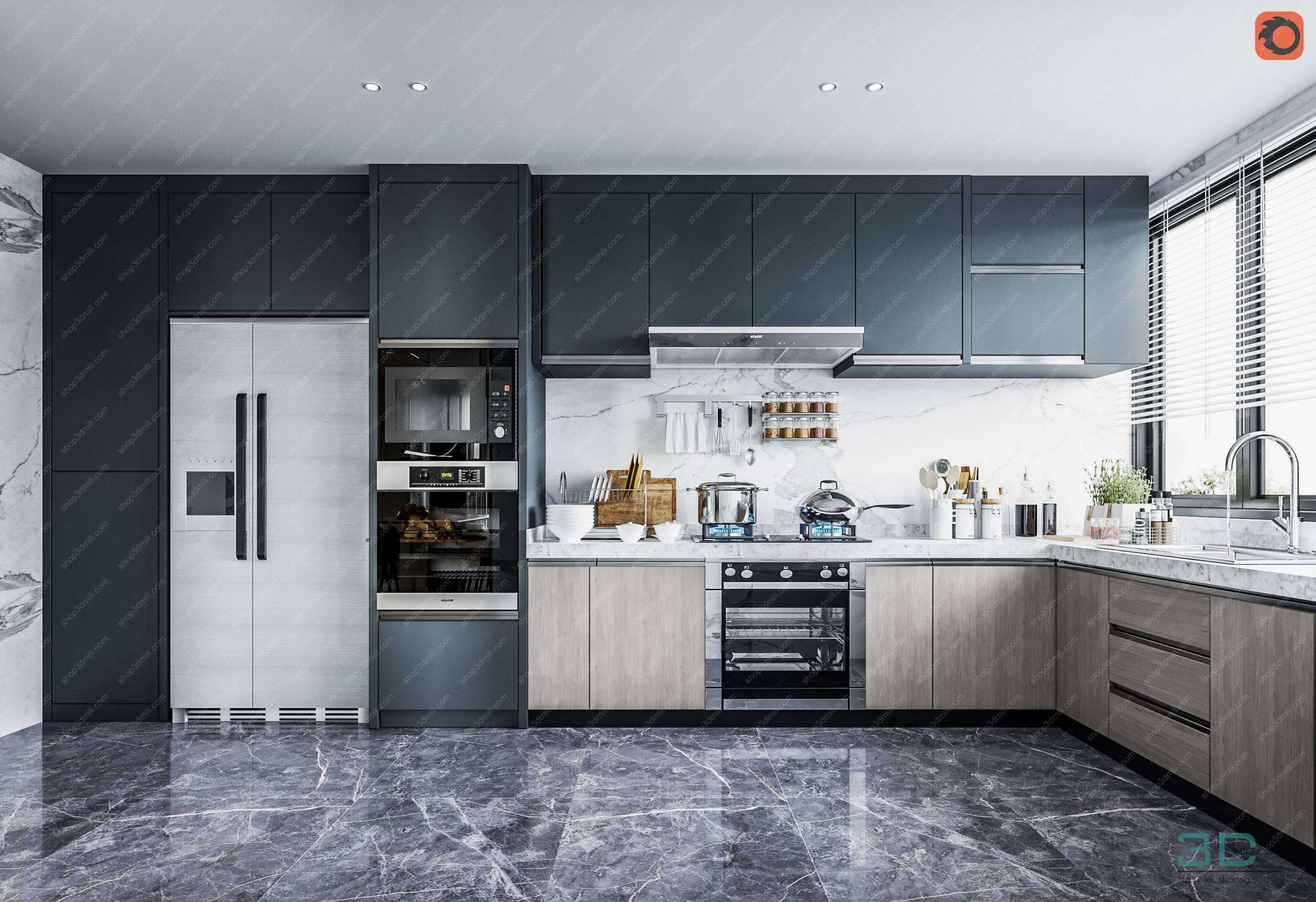 Gone are the days of flipping through magazines for design inspiration, drawing up floor plans, and trying to envision how your new kitchen will look. Thanks to advancements in technology, homeowners can now bring their kitchen designs to life with 3D kitchen design software. This innovative tool allows you to create a virtual representation of your dream kitchen, making the design process quicker, easier, and more accurate.
Effortless Planning and Visualization
One of the biggest advantages of using 3D kitchen design software is the ability to easily plan and visualize your kitchen design. With traditional methods, it can be challenging to accurately visualize the end result and make changes if needed. However, with 3D software, you can see your design come to life in real-time, making it easier to make necessary adjustments and ensure that your kitchen meets your needs and preferences.
Cost and Time Savings
Designing a kitchen can be a time-consuming and expensive process, especially if you have to hire a professional designer. With 3D kitchen design software, you can save time and money by creating your own design, eliminating the need for outside help. The software also allows you to experiment with different layouts, materials, and finishes, giving you a better understanding of the costs involved and helping you make informed decisions.
Customization and Personalization
Everyone has different tastes and preferences when it comes to kitchen design. With 3D kitchen design software, you have complete control over every aspect of your kitchen, from the layout to the color scheme and finishes. This level of customization allows you to create a kitchen that reflects your personal style and meets your specific needs, resulting in a space that you truly love.
Improved Communication and Collaboration
3D kitchen design software is not just beneficial for homeowners, but also for designers and contractors. The software allows for better communication and collaboration between all parties involved in the design process. With a detailed 3D model, designers and contractors can easily understand the homeowner's vision and make necessary adjustments, resulting in a smoother and more efficient construction process.
Gone are the days of flipping through magazines for design inspiration, drawing up floor plans, and trying to envision how your new kitchen will look. Thanks to advancements in technology, homeowners can now bring their kitchen designs to life with 3D kitchen design software. This innovative tool allows you to create a virtual representation of your dream kitchen, making the design process quicker, easier, and more accurate.
Effortless Planning and Visualization
One of the biggest advantages of using 3D kitchen design software is the ability to easily plan and visualize your kitchen design. With traditional methods, it can be challenging to accurately visualize the end result and make changes if needed. However, with 3D software, you can see your design come to life in real-time, making it easier to make necessary adjustments and ensure that your kitchen meets your needs and preferences.
Cost and Time Savings
Designing a kitchen can be a time-consuming and expensive process, especially if you have to hire a professional designer. With 3D kitchen design software, you can save time and money by creating your own design, eliminating the need for outside help. The software also allows you to experiment with different layouts, materials, and finishes, giving you a better understanding of the costs involved and helping you make informed decisions.
Customization and Personalization
Everyone has different tastes and preferences when it comes to kitchen design. With 3D kitchen design software, you have complete control over every aspect of your kitchen, from the layout to the color scheme and finishes. This level of customization allows you to create a kitchen that reflects your personal style and meets your specific needs, resulting in a space that you truly love.
Improved Communication and Collaboration
3D kitchen design software is not just beneficial for homeowners, but also for designers and contractors. The software allows for better communication and collaboration between all parties involved in the design process. With a detailed 3D model, designers and contractors can easily understand the homeowner's vision and make necessary adjustments, resulting in a smoother and more efficient construction process.
Upgrade Your Kitchen Design Process with 3D Kitchen Design Software
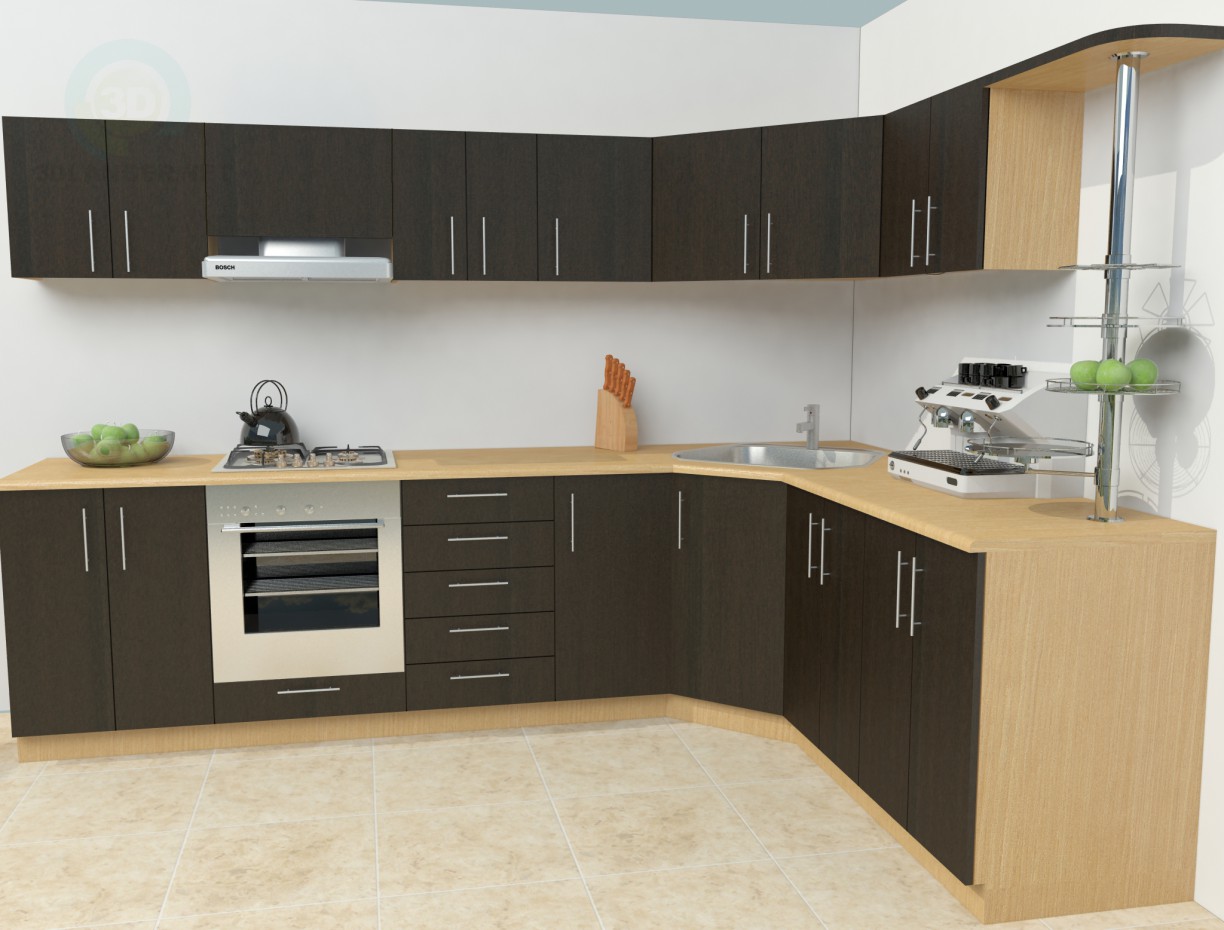 In today's fast-paced world, time and efficiency are crucial when it comes to home renovations. 3D kitchen design software offers a convenient and innovative solution for homeowners looking to upgrade their kitchen design process. With its ability to effortlessly plan, visualize, customize, and communicate, 3D kitchen design software is a game-changer in the world of house design. Don't settle for traditional methods when you can revolutionize your kitchen design with 3D software. Upgrade your kitchen design process today and create the kitchen of your dreams with 3D kitchen design software.
In today's fast-paced world, time and efficiency are crucial when it comes to home renovations. 3D kitchen design software offers a convenient and innovative solution for homeowners looking to upgrade their kitchen design process. With its ability to effortlessly plan, visualize, customize, and communicate, 3D kitchen design software is a game-changer in the world of house design. Don't settle for traditional methods when you can revolutionize your kitchen design with 3D software. Upgrade your kitchen design process today and create the kitchen of your dreams with 3D kitchen design software.

