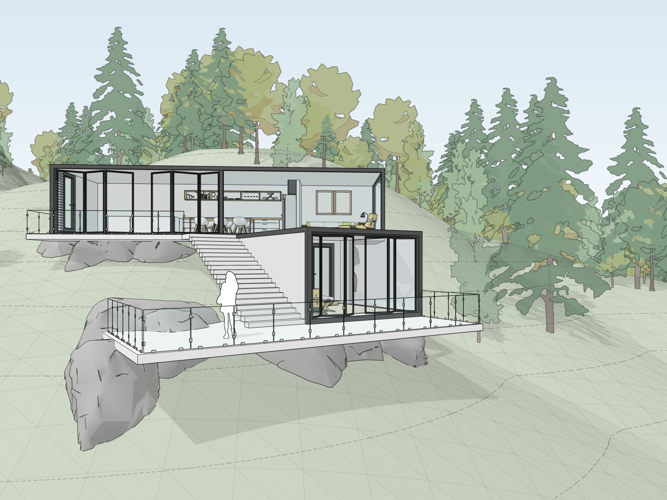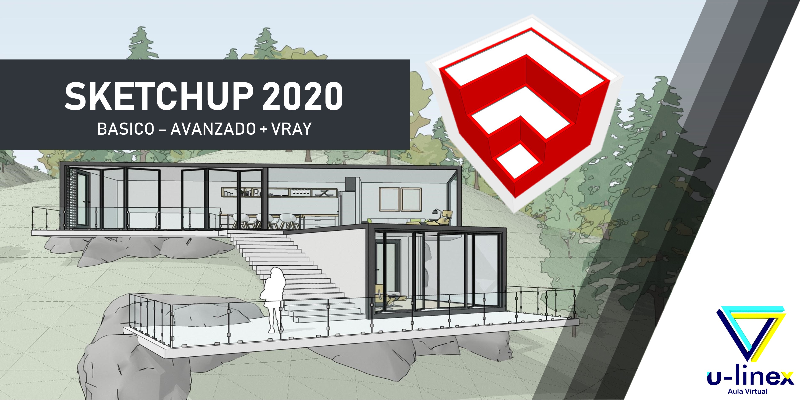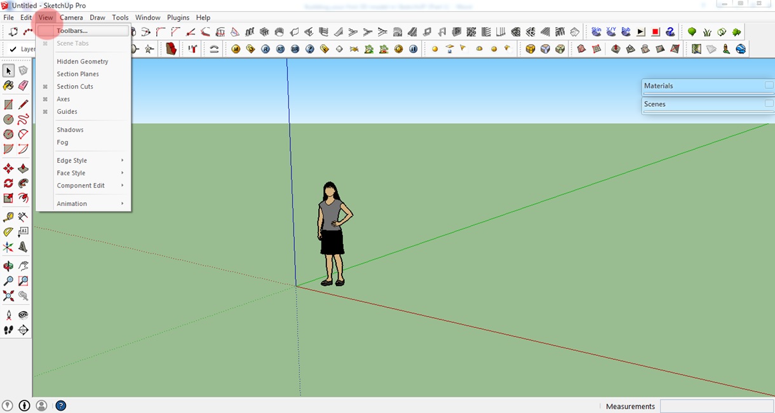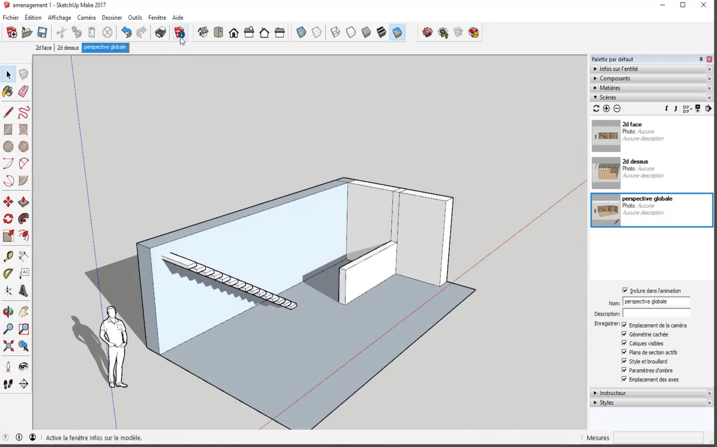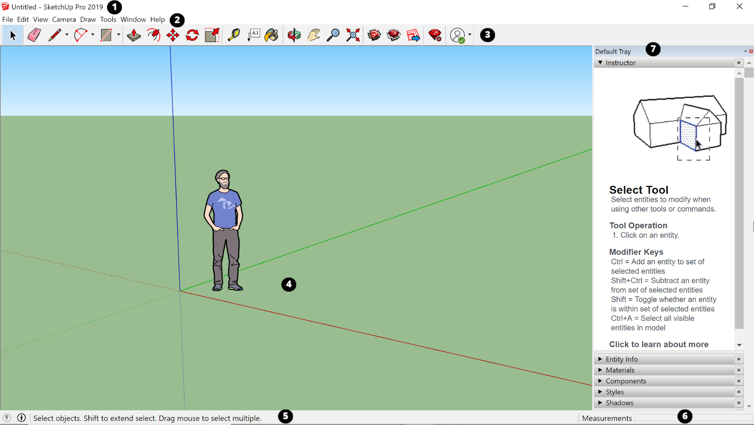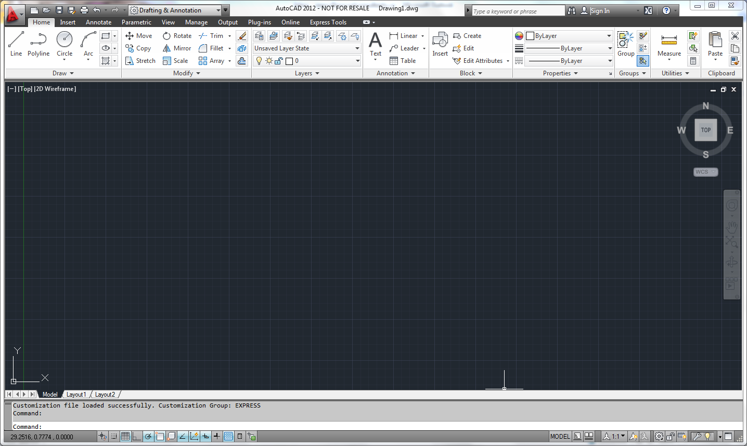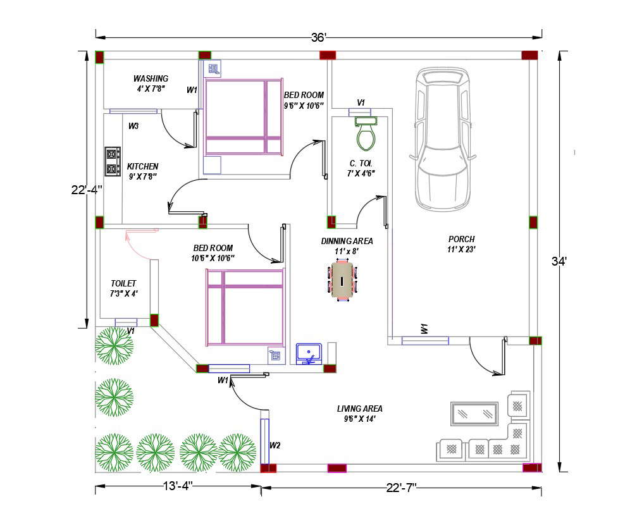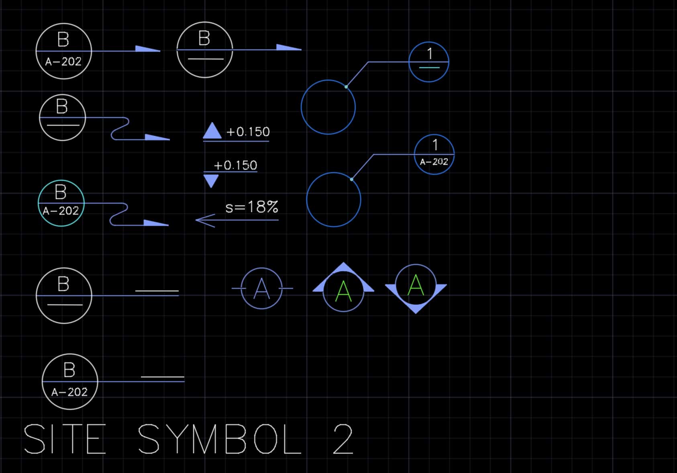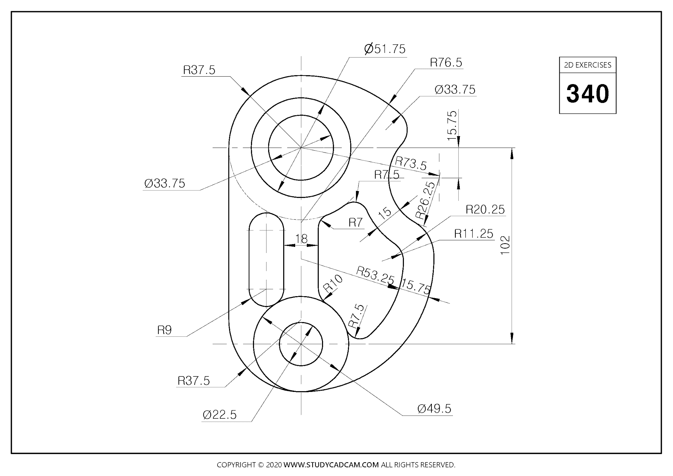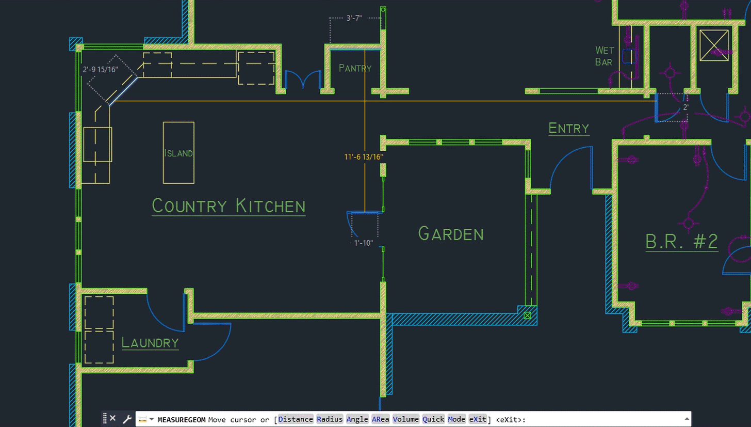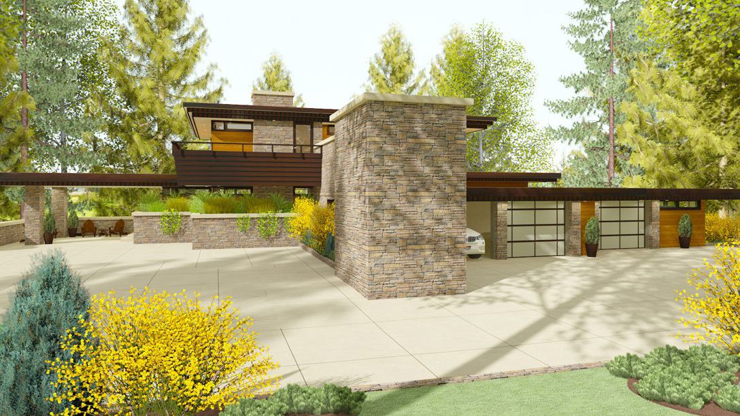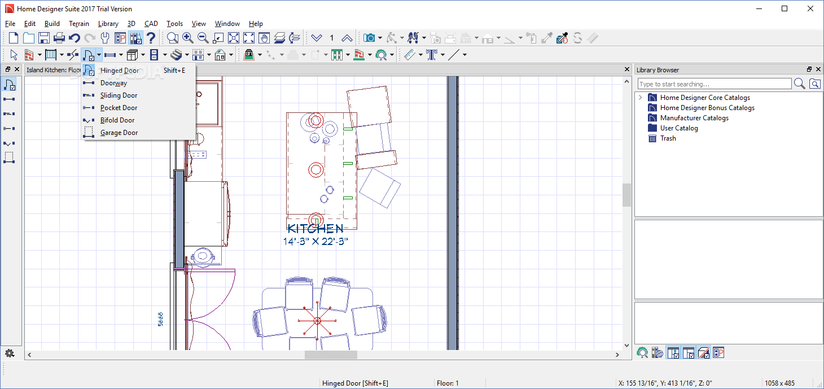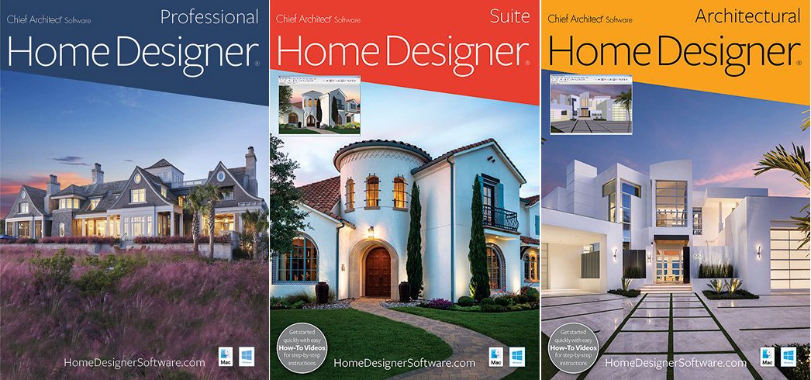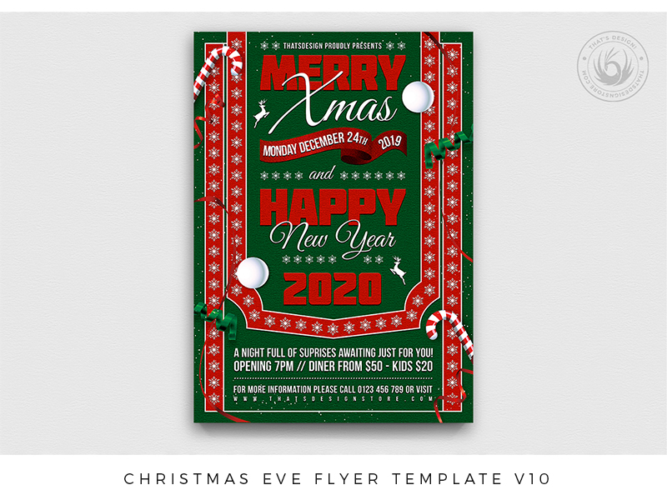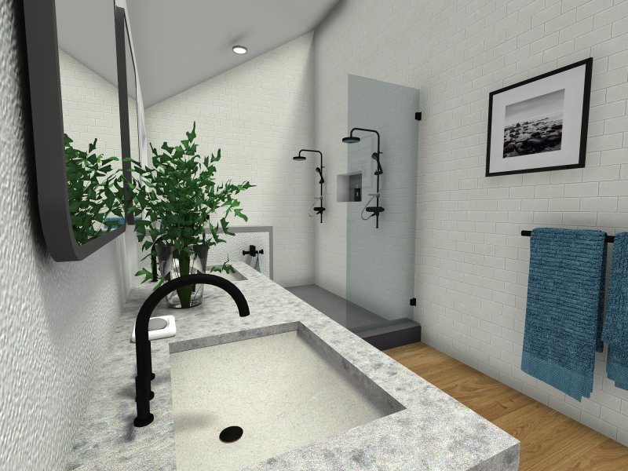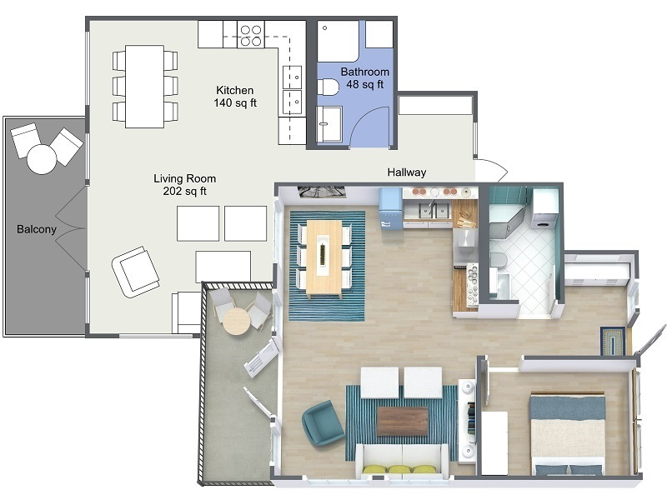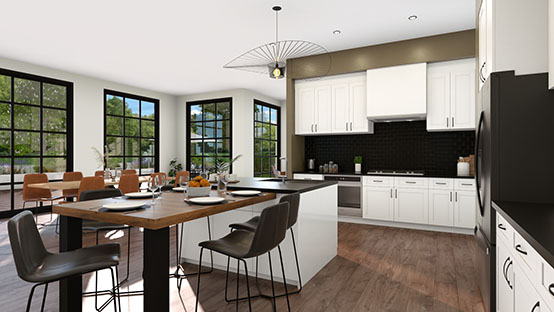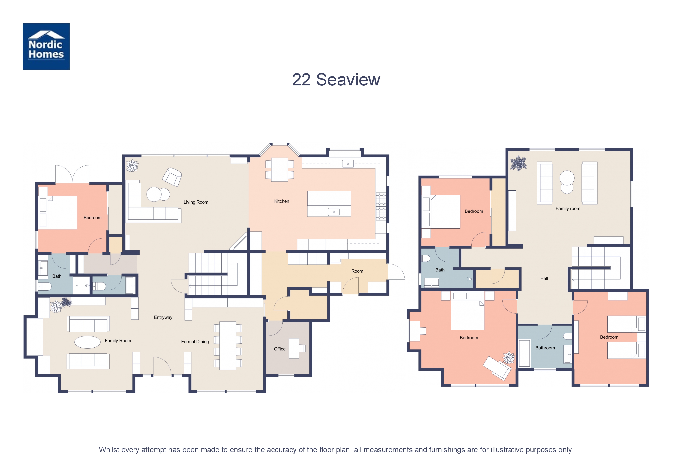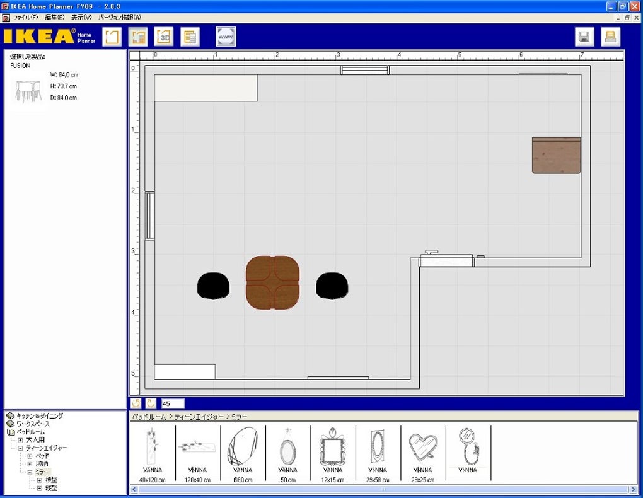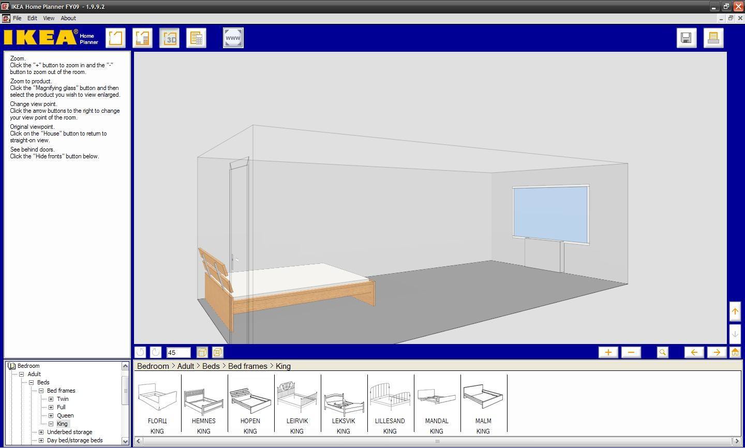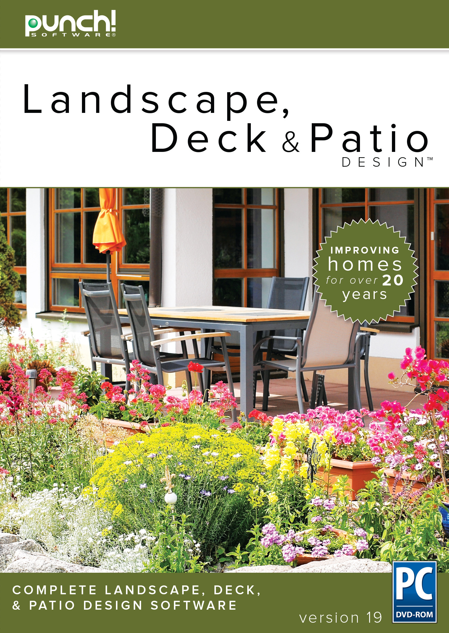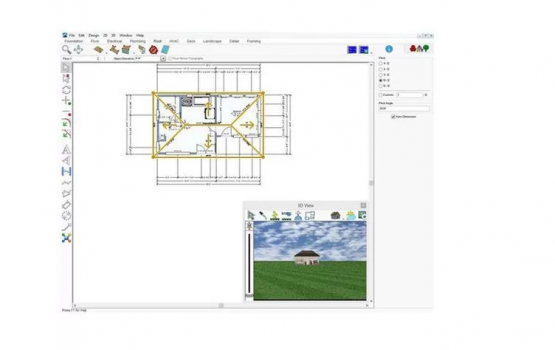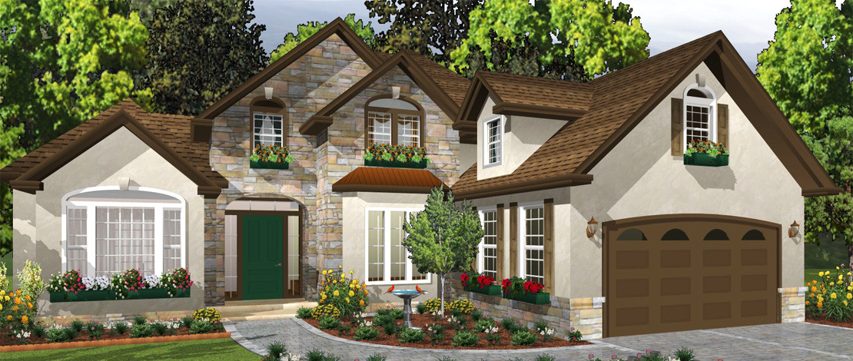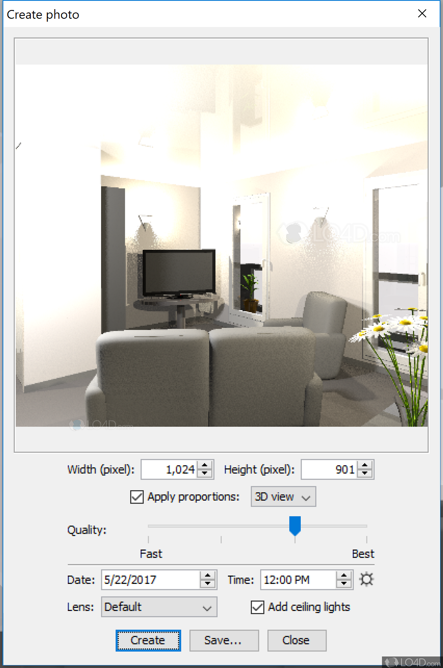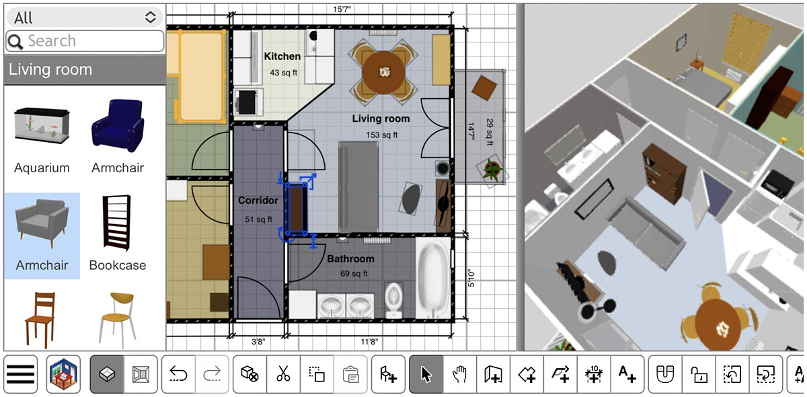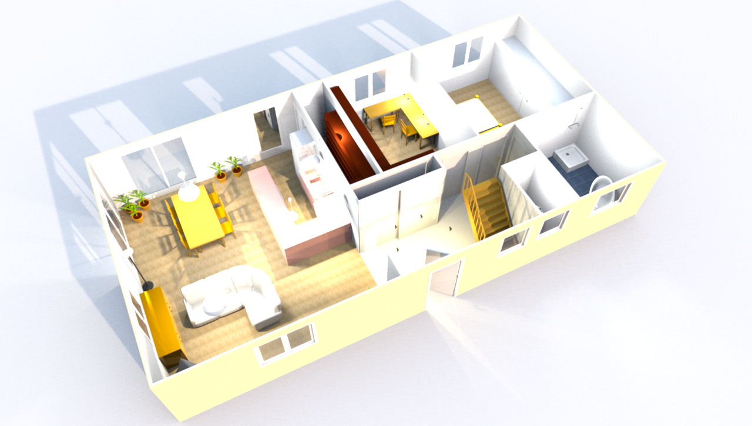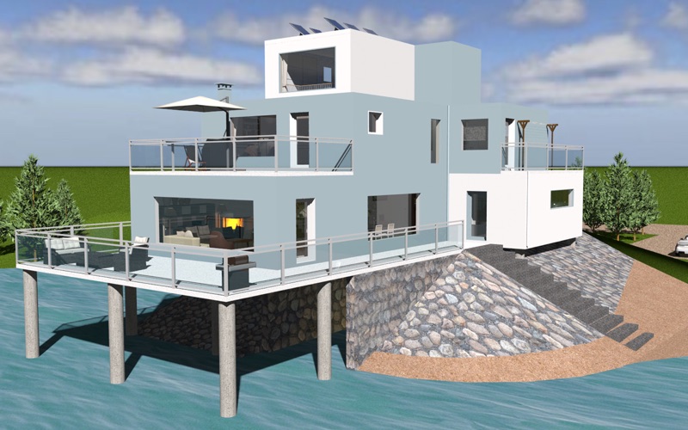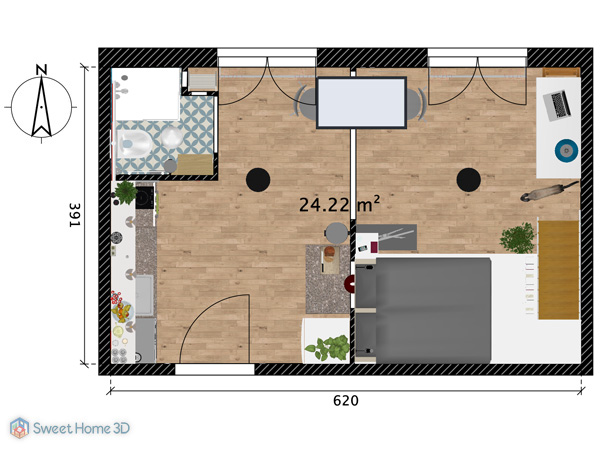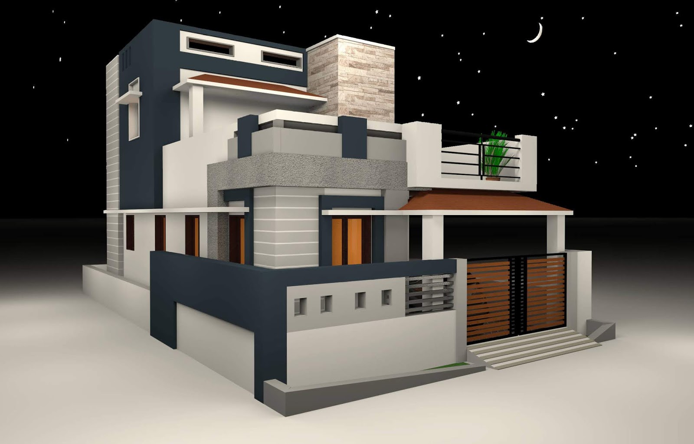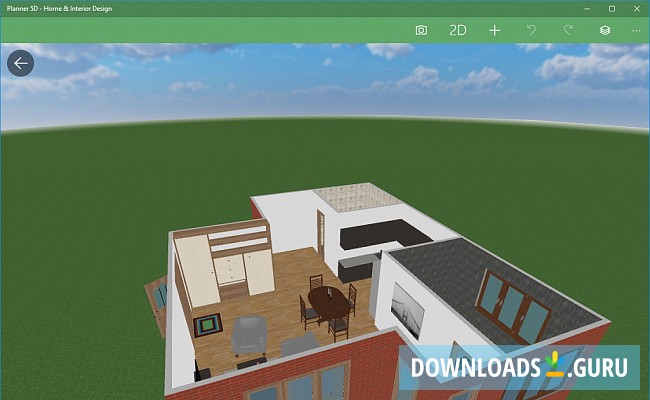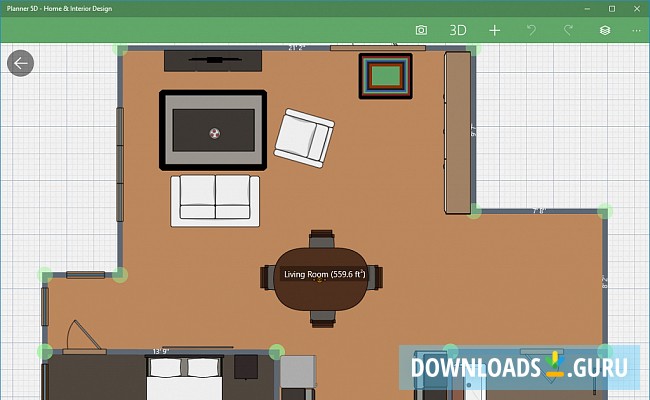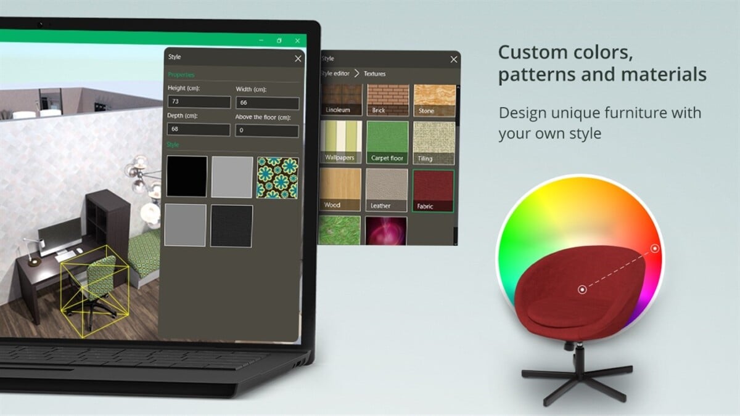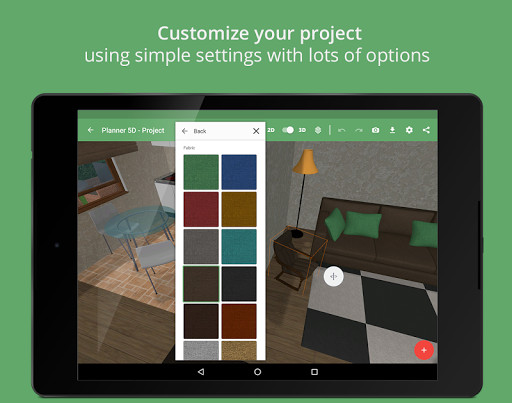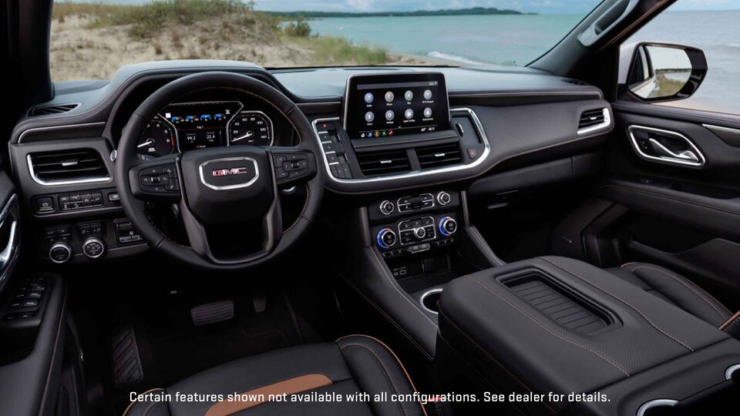1. SketchUp
SketchUp is a user-friendly 3D design program that is perfect for creating detailed kitchen layouts. With its intuitive interface and powerful tools, it is a top choice for professionals and DIY enthusiasts alike. SketchUp allows you to easily create 3D models of your kitchen, experiment with different layouts, and visualize your design in stunning detail. Plus, with the SketchUp Pro version, you can even generate construction documents and collaborate with others on your design.
2. AutoCAD
With AutoCAD, you can take your kitchen design to the next level. This industry-leading software is widely used by architects, engineers, and designers for its advanced 3D modeling capabilities. With AutoCAD, you can create precise and detailed kitchen layouts, add realistic textures and materials, and even generate 3D walkthroughs of your design. Its extensive library of tools and features make it a top choice for professionals looking to create professional-grade 3D kitchen designs.
3. Chief Architect
For those looking for a comprehensive 3D kitchen design program, Chief Architect is a top contender. This software offers a wide range of features, including detailed 3D modeling, realistic rendering, and 360-degree panoramic views. Its powerful tools allow you to create detailed floor plans, customize cabinet sizes and styles, and even add lighting and appliances to your design. With Chief Architect, you can create stunning and professional 3D kitchen designs that will impress your clients or guests.
4. Home Designer Suite
As its name suggests, Home Designer Suite is a software designed specifically for home design. This user-friendly program offers a variety of tools for creating 3D kitchen designs, including a drag-and-drop feature for placing cabinets and appliances. With its powerful 3D rendering capabilities, you can see your design come to life and make adjustments in real-time. Home Designer Suite also offers a vast library of design elements, making it easy to create a custom and personalized kitchen design.
5. 2020 Design
2020 Design is a popular software among kitchen designers and cabinet manufacturers. With its advanced features and tools, you can create detailed and accurate 3D kitchen designs that will impress your clients. This software offers a vast library of cabinet styles, finishes, and hardware, allowing you to create a customized and realistic design. With 2020 Design, you can also generate detailed reports and pricing estimates, making it a valuable tool for professionals in the industry.
6. RoomSketcher
If you're looking for a simple and affordable 3D kitchen design program, RoomSketcher is a great option. This software offers an easy-to-use interface, allowing you to create detailed floor plans, add furniture and fixtures, and visualize your design in 3D. With its drag-and-drop feature, you can easily experiment with different layouts and design elements, making it ideal for DIY enthusiasts. RoomSketcher also offers a mobile app, allowing you to design on-the-go.
7. IKEA Home Planner
For those on a budget or who prefer a more hands-on approach to kitchen design, IKEA Home Planner is worth considering. This free software from the popular furniture retailer allows you to design your kitchen using their product line. With its user-friendly interface, you can easily create a 3D model of your kitchen, add cabinets and appliances, and see the cost of your design in real-time. While limited in design options, IKEA Home Planner is a great starting point for those looking to design their kitchen using affordable and stylish IKEA products.
8. Punch! Home & Landscape Design
Punch! Home & Landscape Design is a versatile software that offers a variety of tools for creating 3D kitchen designs. With its easy-to-use interface and extensive library of design elements, you can create a detailed and realistic kitchen design in no time. This software also offers advanced features such as 3D rendering, lighting, and material customization. With Punch! Home & Landscape Design, you can design not just your kitchen, but also your entire home and outdoor space.
9. Sweet Home 3D
Sweet Home 3D is a free and open-source 3D design program that is ideal for beginners or those on a budget. Its simple interface allows you to create basic 3D models of your kitchen and experiment with different layouts and designs. This software also offers a vast library of furniture and design elements, making it easy to create a detailed and realistic design. While it may not have all the advanced features of other programs, Sweet Home 3D is a great starting point for those new to 3D design.
10. Planner 5D
For a more interactive and immersive experience, Planner 5D is a top choice for creating 3D kitchen designs. This software offers a drag-and-drop feature for creating detailed floor plans, as well as a virtual reality mode for visualizing your design in 3D. With its vast selection of design elements and tools, you can create a fully customized and realistic kitchen design. Planner 5D also allows you to collaborate with others on your design, making it a great option for professionals and teams.
Revolutionizing Kitchen Design with 3D Programs

Efficiency and Accuracy
 In the world of interior design,
3D kitchen design programs
have become a game-changer for homeowners and professionals alike. These programs offer a revolutionary way to design and visualize kitchen spaces, making the process much more efficient and accurate. With traditional 2D design methods, it can be difficult to fully visualize the layout and design of a kitchen. However, with
3D programs
, users can create a virtual model of their kitchen, complete with detailed dimensions and realistic renderings. This not only saves time but also ensures accuracy in the final design.
In the world of interior design,
3D kitchen design programs
have become a game-changer for homeowners and professionals alike. These programs offer a revolutionary way to design and visualize kitchen spaces, making the process much more efficient and accurate. With traditional 2D design methods, it can be difficult to fully visualize the layout and design of a kitchen. However, with
3D programs
, users can create a virtual model of their kitchen, complete with detailed dimensions and realistic renderings. This not only saves time but also ensures accuracy in the final design.
Endless Possibilities
 One of the most exciting aspects of using
3D kitchen design programs
is the endless possibilities they offer. With an extensive library of customizable options, users can experiment with different layouts, color schemes, and materials to create their dream kitchen. This allows for a more creative and personalized approach to kitchen design, as homeowners can see exactly how different elements will come together in their space. Additionally, these programs often have features that allow users to view their designs in different lighting settings, giving a more realistic representation of the final product.
One of the most exciting aspects of using
3D kitchen design programs
is the endless possibilities they offer. With an extensive library of customizable options, users can experiment with different layouts, color schemes, and materials to create their dream kitchen. This allows for a more creative and personalized approach to kitchen design, as homeowners can see exactly how different elements will come together in their space. Additionally, these programs often have features that allow users to view their designs in different lighting settings, giving a more realistic representation of the final product.
Collaboration and Communication
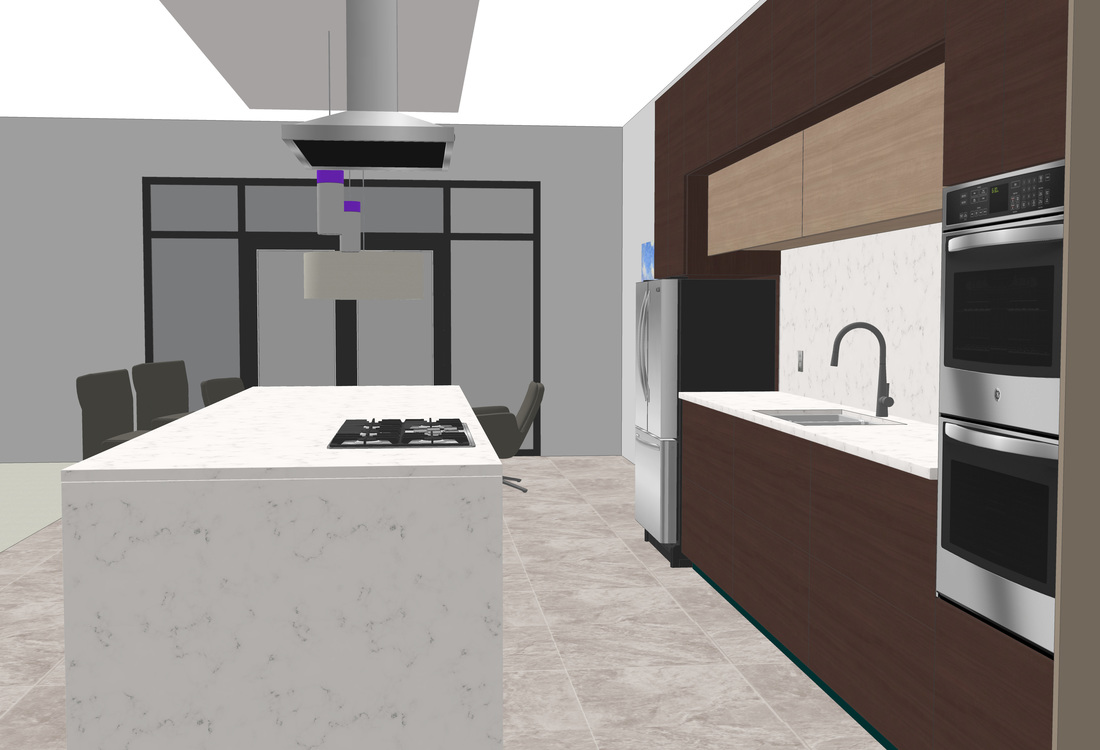 Another benefit of using
3D programs
for kitchen design is the ease of collaboration and communication. With traditional methods, homeowners and designers would often have to go back and forth with changes and revisions, which could be time-consuming and confusing. However, with
3D programs
, changes can be made in real-time, making the design process much more efficient. Additionally, these programs often have sharing and commenting features, allowing for seamless communication between all parties involved in the design process.
Another benefit of using
3D programs
for kitchen design is the ease of collaboration and communication. With traditional methods, homeowners and designers would often have to go back and forth with changes and revisions, which could be time-consuming and confusing. However, with
3D programs
, changes can be made in real-time, making the design process much more efficient. Additionally, these programs often have sharing and commenting features, allowing for seamless communication between all parties involved in the design process.
Budget-Friendly Option
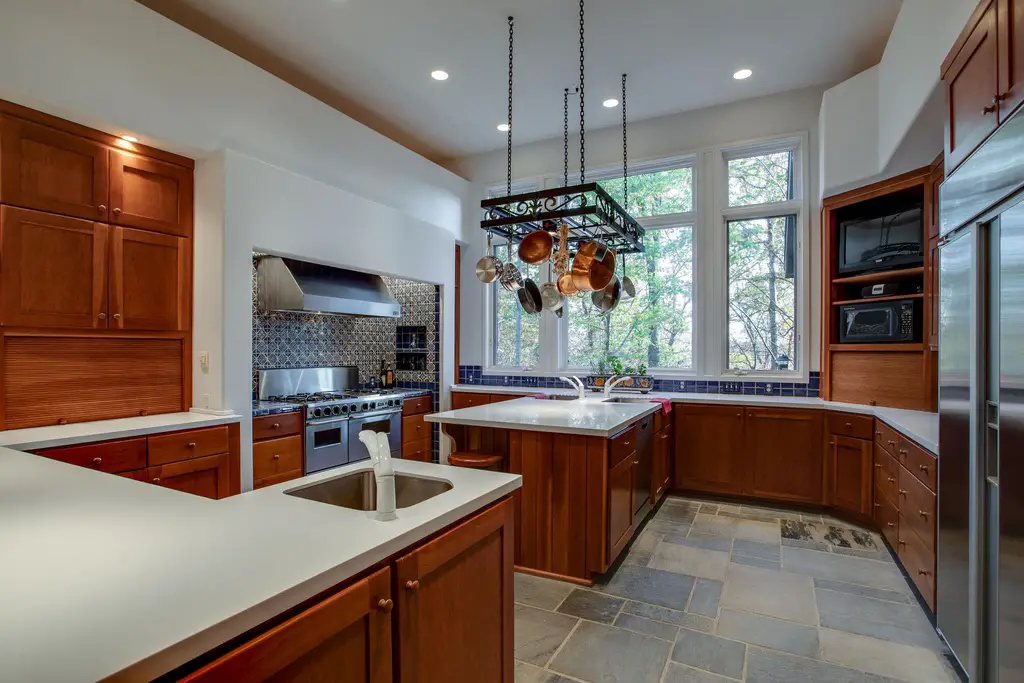 While traditional kitchen design methods often come with a hefty price tag,
3D programs
offer a more budget-friendly option. With the ability to experiment with different elements and materials virtually, homeowners can avoid costly mistakes and make informed decisions about their design. This not only saves money but also ensures that the final product meets their expectations.
In conclusion,
3D kitchen design programs
have revolutionized the way we approach kitchen design. From efficiency and accuracy to endless possibilities and budget-friendly options, these programs offer a more streamlined and effective approach to creating the perfect kitchen. Whether you are a homeowner looking to renovate or a professional designer, incorporating
3D programs
into your design process is sure to elevate the end result.
While traditional kitchen design methods often come with a hefty price tag,
3D programs
offer a more budget-friendly option. With the ability to experiment with different elements and materials virtually, homeowners can avoid costly mistakes and make informed decisions about their design. This not only saves money but also ensures that the final product meets their expectations.
In conclusion,
3D kitchen design programs
have revolutionized the way we approach kitchen design. From efficiency and accuracy to endless possibilities and budget-friendly options, these programs offer a more streamlined and effective approach to creating the perfect kitchen. Whether you are a homeowner looking to renovate or a professional designer, incorporating
3D programs
into your design process is sure to elevate the end result.



