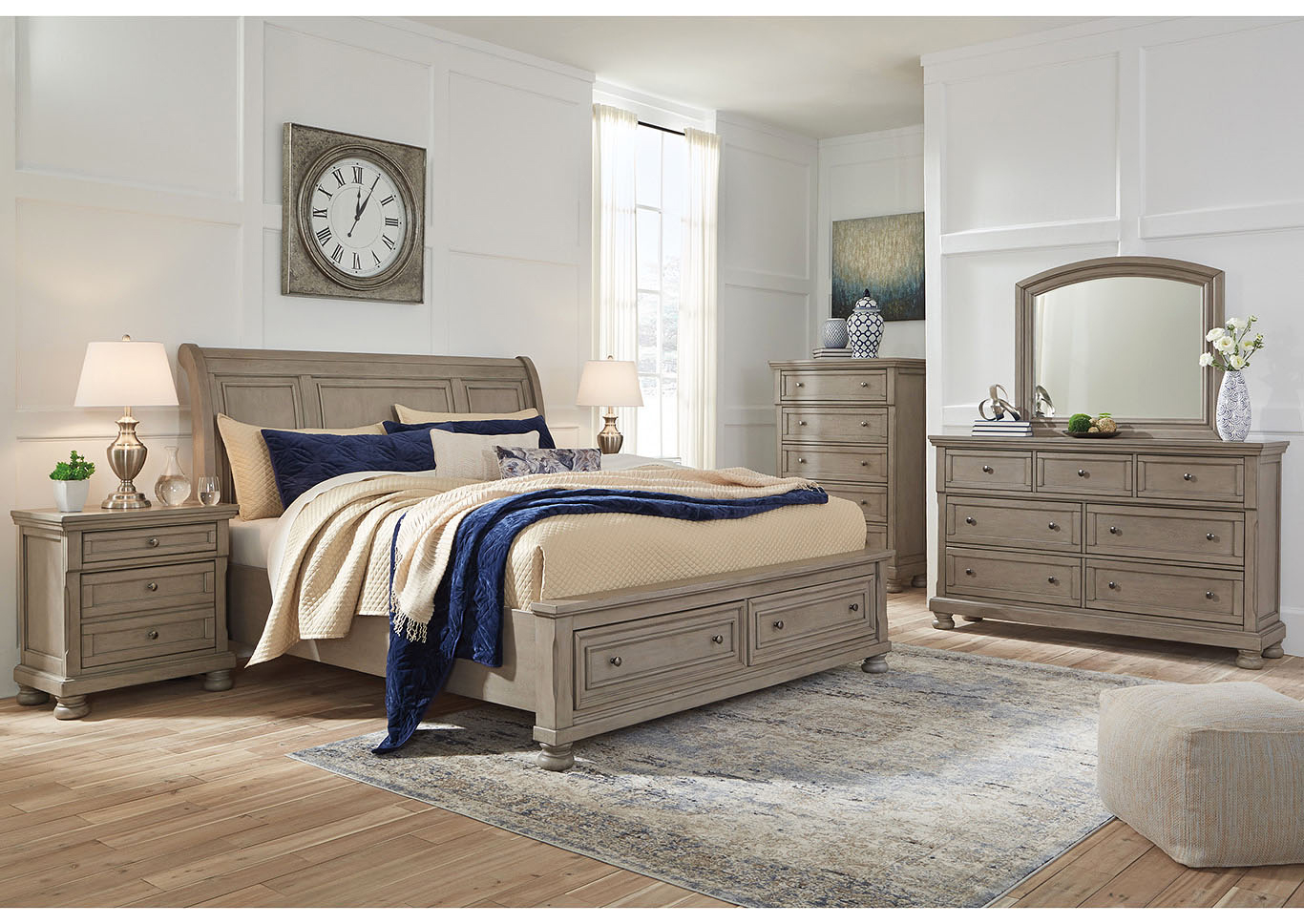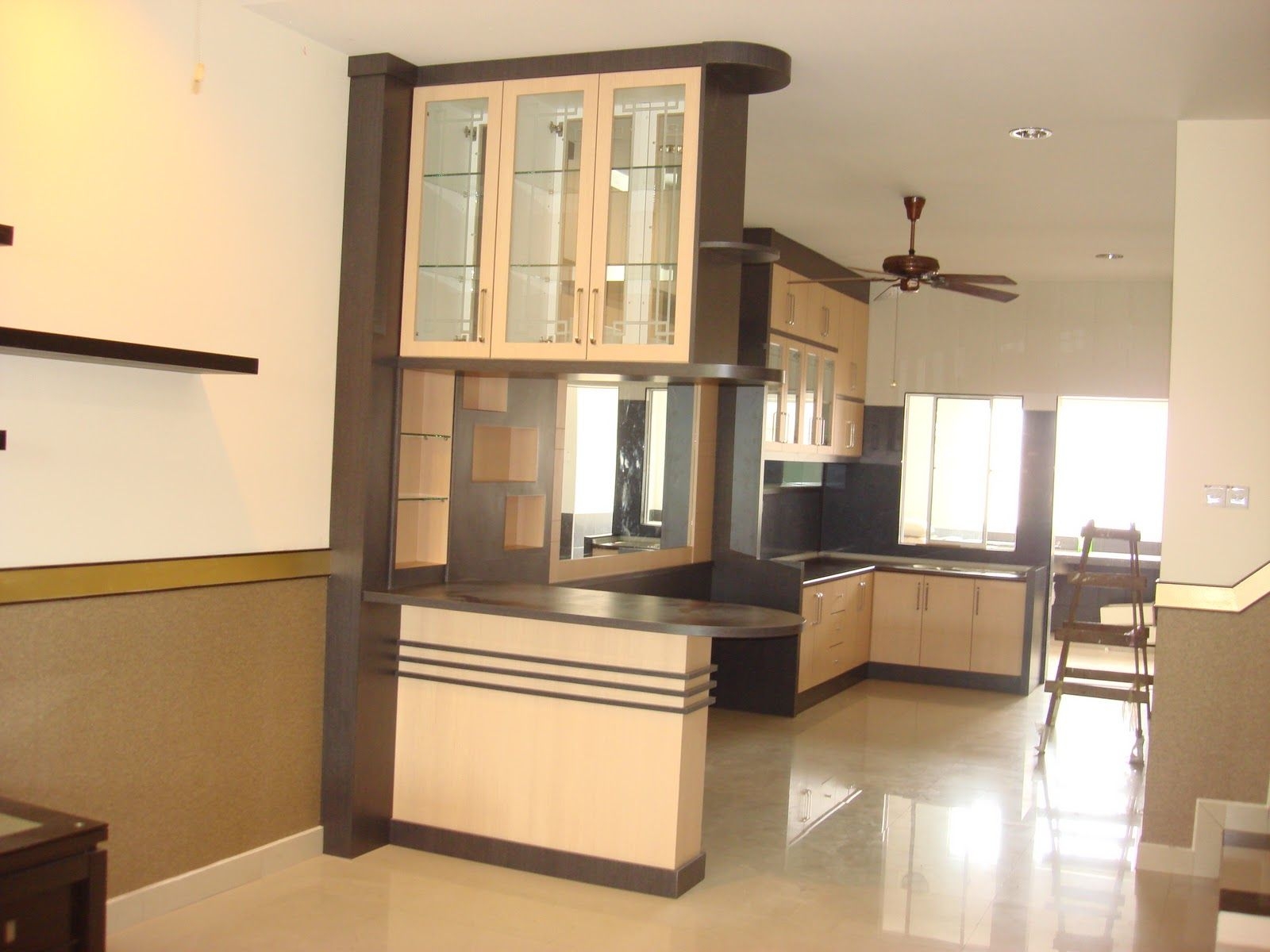With RoomSketcher, you can craft stunning Art Deco designs for your perfect dream home. This 3D home design tool creates a vivid, illustrative floor plan to show you what your Art Deco house will look like. It lets you experiment with layouts and colors, add furniture and personal touches, and incorporate outdoor areas in your design. RoomSketcher also offers premium features like creating multiple stories or drawing in measurements.RoomSketcher |
SmartDraw is an easy-to-use software to create home designs right from your computer. It helps you generate inspired house plans quickly and easily with its Art Deco house templates. You can customize or create your own Art Deco home design by simply dragging and dropping walls, windows, and doors to create a wonderful structure. Plus, SmartDraw use AI to identify objects in your design and automatically create scale plans, elevations, and 3D visualization.SmartDraw |
You can design beautiful interior spaces with Planner 5D. Planner 5D is a great tool to create Art Deco house designs with the help of 2D and 3D modes. For 2D mode, you can choose the exact size of your rooms, adding windows and doors for both interior and exterior parts. For 3D mode, you can select and customize furniture, fabric, lighting fixtures, and other items to create a stunning Art Deco design.Planner 5D |
Home Designer Suite is a powerful 3D home design software. It allows you to create professional-level Art Deco house designs. You can modify the floor plan by adding and designing walls, windows, doors, stairs, and furniture with an extraordinary level of accuracy. It includes thousands of pre-made 3D models to help design your Art Deco home, and also provides some customization options.Home Designer Suite |
Floorplanner professionally curates spectacular home designs, and you can help craft a majestic Art Deco house design. It helps you design your dream home as easily and quickly as possible. You can place furniture and items and create an exact model of each space, leaving no detail out. Plus, you can test different color schemes and customize the details of your Art Deco house design before you actually build it.Floorplanner |
With Sweet Home 3D you can make any home design a reality. With the help of advanced precision tools, you can customize and design your Art Deco house in any way you want. You can move walls, resize some parts, and even rotate furniture with the help of this powerful tool. Plus, you can add plants, furniture, and other items in it to create an impressive Art Deco home design.Sweet Home 3D |
Architect 3D provides a large library of house designs, among them are many Art Deco houses. All these designs can be customized to create your own unique home. It provides an intuitive interface to help you draw each room with precision. This software also contains powerful tools to help you accurately set up your walls, stairs, windows, and doors. Plus, you can also add furniture and create your own Art Deco floor plan.Architect 3D |
House Designs 3D offers limitless possibilities of home designs. You can start designing Art Deco house by selecting your desired wall color, furniture pattern, and other items. This 3D design creation service also features its own library of virtualized designs which you can use as a starting point to design your own Art Deco house. Plus, you can also upload a picture of a house you already own to simulate a 3D model.House Designs 3D |
In this modern age, there are many house design web apps that allow users to design and create their own Art Deco house. These apps are designed to be self-explanatory and easy to use with their step-by-step guides. The user can choose from a variety of pre-made palettes and other design elements to create an impressive Art Deco design. The apps usually give you a 2D preview and an option to view the 3D version as well.House Design Web Apps |
AutoCAD Architecture is one of the most popular software to design, draft, and document a building or house. This software will help you to create the perfect Art Deco house of your own. The architecture templates and 3D visualization will give a unique look to your Art Deco homes. You can add furniture, finishes, and architectural elements to personalize your own house design.AutoCAD Architecture |
HomeByMe provides a fast and convenient way to create Art Deco house designs. It offers attractive 3D visualization of your dream home, which you can also customize according to your preferences. You can arrange the perspective of the living room and create the rooms according to your taste. You can also import your own place to make it even more perfect with the Art Deco house designs. Additionally, you can also add furniture, lighting fixtures, and other items to give your house the ultimate Art Deco look.HomeByMe |
Make your dream home real with 3D House Plan Editor
 With the latest 3D House Plan Editor you can design the perfect home of your dreams with ease. Utilizing the intuitive and user-friendly interface, you can quickly create detailed
floor plans
of your dream home, all while
saving time and money
. The 3D House Plan Editor allows you to see your design in full-scale 3D, enabling you to visualize
interior and exterior
features and give your home the look and feel you desire.
With the latest 3D House Plan Editor you can design the perfect home of your dreams with ease. Utilizing the intuitive and user-friendly interface, you can quickly create detailed
floor plans
of your dream home, all while
saving time and money
. The 3D House Plan Editor allows you to see your design in full-scale 3D, enabling you to visualize
interior and exterior
features and give your home the look and feel you desire.
Create Your Home’s Blueprint with the Easy-to-Use Editor
 Constructing a home is made easier with the innovative 3D House Plan Editor. You don’t
need
to be an architect or engineer to use this software, as it features an intuitive user interface that allows you to quickly and easily create the blueprint for your home. You can adjust the size as needed, drawing walls as thick as you need them to create the perfect
room dimensions
. Plus, you can design your home’s
front façade
and exterior features of the home as if you are working with a real home building project.
Constructing a home is made easier with the innovative 3D House Plan Editor. You don’t
need
to be an architect or engineer to use this software, as it features an intuitive user interface that allows you to quickly and easily create the blueprint for your home. You can adjust the size as needed, drawing walls as thick as you need them to create the perfect
room dimensions
. Plus, you can design your home’s
front façade
and exterior features of the home as if you are working with a real home building project.
Review Your Design in True 3D
 After you finish designing your house plans, you can review your design in true 3D. This feature makes it easier to make modifications if you
need to make changes
to your blueprint. Get an accurate representation of the actual property, giving you the ability to adjust the roof or add windows and doors. You also have the ability to save and import 3D models into your 3D design.
After you finish designing your house plans, you can review your design in true 3D. This feature makes it easier to make modifications if you
need to make changes
to your blueprint. Get an accurate representation of the actual property, giving you the ability to adjust the roof or add windows and doors. You also have the ability to save and import 3D models into your 3D design.
Achieve Your Dream Home with 3D House Plan Editor
 With 3D House Plan Editor, you can finally achieve the dream home you have always wanted. It's perfect for home owners,
architects
, and
builders
who want to create a perfect blueprint of a home from the
convenience
of their own home. Create detailed floor plans for your home with ease, review it in true 3D, and save time and money in the process.
With 3D House Plan Editor, you can finally achieve the dream home you have always wanted. It's perfect for home owners,
architects
, and
builders
who want to create a perfect blueprint of a home from the
convenience
of their own home. Create detailed floor plans for your home with ease, review it in true 3D, and save time and money in the process.




































































































