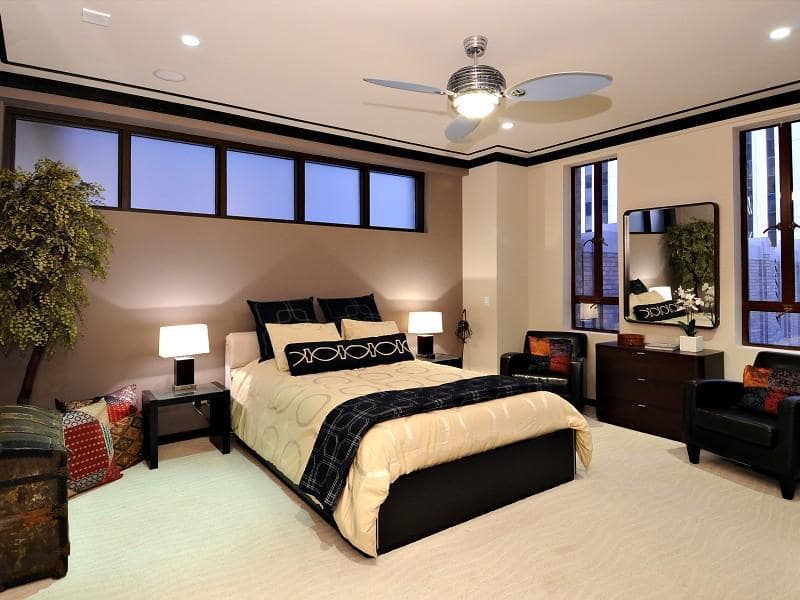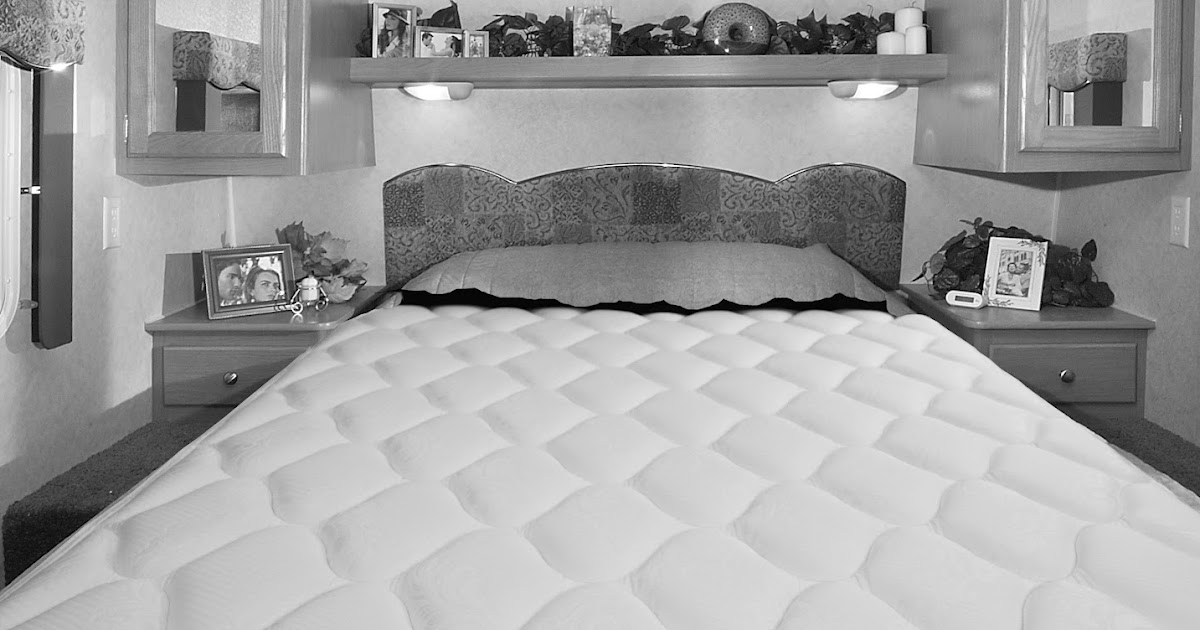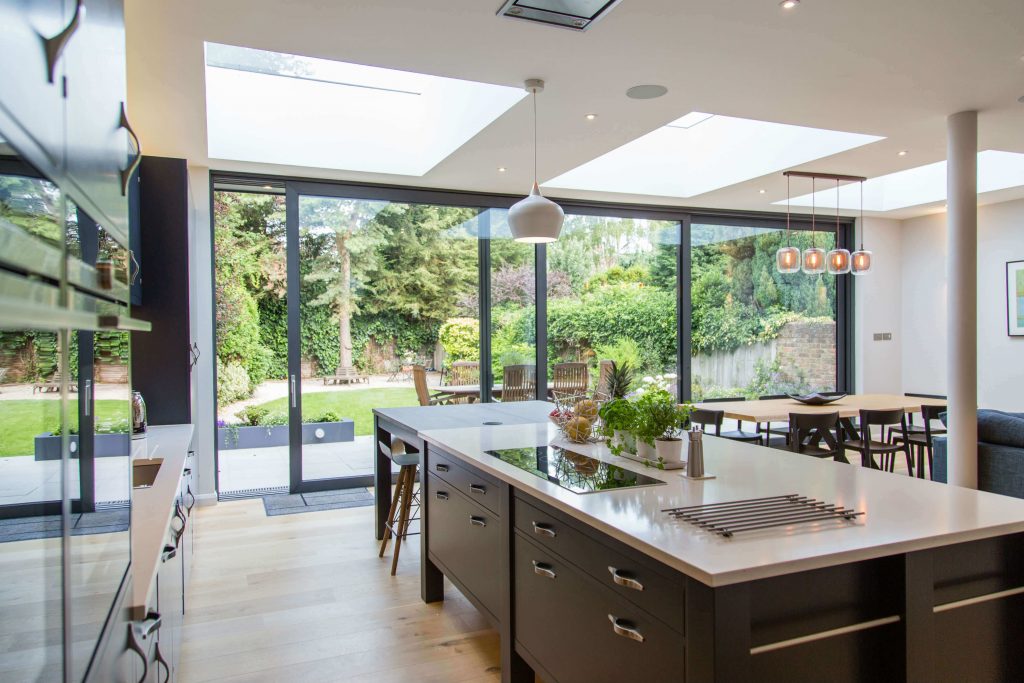The 3D digital house design basics entail creating a three-dimensional image of a house or any other building that can be used for many purposes such as generating accurate visual renderings for presentations and assessment of modern design trends. This design is typically done through the use of modern computer-aided design (CAD) software, which has become increasingly popular due to its easy-to-use features. This allows you to quickly generate realistic 3D renderings for visual presentations, which can be used to create compelling presentations and help both professional and amateur designers get further insight into the possible design of a building. At the core, 3D Digital House Design is in simple terms creating a visual representation of a real-life structure, giving the user as many details as possible in order to accurately model a building. This entails having a computer generate an elaborate representation of the existing details of the building including the walls, windows, doors, and furniture. It can also incorporate shadows and lights to make the representation as close to reality as possible. By utilizing modern 3D digital house design techniques, a designer can quickly create highly detailed models for multiple purposes.3D Digital House Design Basics
3D house design software is an important tool for every architect or designer as it allows them to make quick and accurate 3D designs of any structure. These applications provide the user with a wide variety of tools which they can use to create their desired 3D design. These tools often include a vast library of objects such as lights, furniture, and landscape elements which can be incorporated into the designs to give them a more realistic look. Additionally, 3D house design software can be used to generate photo-realistic images of the building, making it easier for architects and designers to assess the aesthetics of their designs. There are quite a few options available when it comes to choosing 3D house design software. Some of the most popular 3D house design software applications are Autodesk's 3ds Max, Blender, and Sketch Up Pro. Each of these applications allows the user to create highly detailed and realistic 3D representations of any structure. Additionally, these applications are user-friendly and can be used by both professional and amateur designers. 3D House Design Software
A 3D house modeling service is a business offering 3D modeling services for architects, interior designers and individuals who want to create realistic 3D renderings of their building projects. The modeling service typically includes tools which can bring an astounding level of realism to the project, including rich illumination, shadows, and many other features. It can also generate detailed 3D renderings for use in the final presentation or assessment of the design. 3D house modeling services can also help clients to save money on costly physical models by efficiently creating a highly realistic 3D version of the building. This type of service is often used by architects and interior designers to give a high degree of accuracy to their projects. It can help them to quickly generate a realistic 3D model of any building they choose, giving them the ability to make accurate floor plans and cross-sections. Additionally, 3D house modeling services can also be used to generate an appropriate perspective view of the building to ensure that the structure looks aesthetically pleasing from every angle.3D House Modeling Services
The process of designing custom homes online is becoming increasingly popular due to the advancements in computer-aided design software. These modern applications can be used to easily create highly realistic visualizations of any concept or structure, allowing users to quickly generate customized home design ideas. Moreover, certain online design tools can even give the user the ability to choose among a library of custom home styles, allowing them to quickly adapt their design ideas to different themes, floor plans, and budgets. Designing a custom home online can save both time and money as it allows the user to quickly generate multiple versions of their design ideas. Moreover, these applications often come with a variety of interactive tools which give the user the ability to evaluate the aesthetics of their final design in terms of scale, materials, and other details. Additionally, certain online tools can even generate detailed 3D renderings of such concepts, helping users to better visualize what the final result of their project might look like.Design Custom Homes Online
3D house design services can help provide the user with a unique perspective on their home projects, allowing them to create highly realistic visualizations of their structures. This type of design service typically involves a computer-aided design (CAD) program which allows the user to quickly animate and model their structure in a three dimensional environment. With modern 3D house design services, the user can generate highly detailed visuals of the interior and exterior of the building, allowing for a better assessment of what the final result might look like. 3D house design services include a variety of tools which can be used to generate realistic detailed visuals of the project. The user can use these tools to accurately animate and model the structure in a three dimensional environment. Additionally, 3D house design services can include various textures and lighting configurations to give the design a more realistic look. These services can also generate detailed renderings which can be used for presentations and an assessment of the modern design trends.3D House Design Services
Realistic 3D house rendering is a great way of showing prospective clients the designs of a structure in an engaging and immersive way. 3D house rendering typically involves models which take the design into three dimensions, allowing for better visualization of the structure. These renderings can be used to generate highly interactive presentations for prospective clients, helping to make design concepts easier to understand and visualize. Additionally, 3D House Rendering can also help designers to better evaluate structures and have a more in-depth understanding of how certain aspects will look when built. In order to generate realistic 3D renderings, a designer needs to use a computer-aided design (CAD) program which allows them to accurately model the structure in 3D. With modern 3D rendering software, the user can then generate detailed visuals for both the interior and exterior of the structure. Additionally, by using these advanced tools, the user can incorporate shadows and other features to help make the rendered images as realistic as possible.Realistic 3D House Rendering
3D House Visualization Services are services tailored to helping clients get highly accurate visualizations of their architectural structure in an interactive 3D format. This type of service typically consists of tools which allow for the accurate modeling of the structure in 3D, helping to accurately display the details and features of the structure. Additionally, these services often include visual tools which can help give the design a more realistic look and feel through the integration of textures, shadows, lighting, and other design elements. 3D house visualization services are very popular amongst architects and designers as they allow them to accurately visualize their designs. These services can also help the user present their projects in a more engaging and aesthetically pleasing manner. Additionally, advanced 3D visualization services can even generate detailed 3D renderings for use in presentations and other elements of the project.3D House Visualization Services
Interactive 3D House Designers are people who specialize in designing 3D models for clients, helping them generate highly detailed models of their projects. This type of design typically involves the use of a computer-aided design (CAD) program, allowing the user to generate a three-dimensional representation of any structure. Interactive 3D house designers typically use modern 3D software to bring an incredible level of detail to the project, providing users with a highly realistic look and feel. Interactive 3D House Designers are very popular amongst architects and designers as they help the user quickly generate realistic visual representations of their designs. By utilizing modern 3D design tools, the user can quickly generate highly detailed visuals of any structure. Additionally, 3D designers can also use interactive tools to allow the user to customize the design of their buildings, making it easier for them to evaluate multiple design options. Interactive 3D House Designers
Interior and Exterior House Design in 3D is the process of generating realistic 3D models of any structure which can be used for multiple purposes. This type of design typically entails utilizing computer-aided design (CAD) software which can quickly generate a three-dimensional representation of any structure. With modern 3D design tools, the user can quickly create highly detailed renderings for visual presentations and evaluation of modern design trends. Additionally, 3D design tools can be used to generate highly interactive presentations of the final results of the project. Interior and Exterior House Design in 3D is a very useful method of showcasing a project’s design in an engaging manner. By utilizing modern 3D design tools, the user can quickly generate highly realistic visuals of any structure, including accurate details for the interior and exterior of the structure. Additionally, 3D house design tools can also be used to generate 3D renderings which can be used for presentations and an assessment of the final design.Interior and Exterior House Design in 3D
3D house design and planning is a great way to quickly generate realistic visuals of any structure and incorporate modern design trends into a project. This type of design typically utilizes computer-aided design (CAD) software which allows the user to quickly generate a three-dimensional representation of any structure. Moreover, certain 3D design tools can give the user the ability to quickly generate multiple versions of their design, helping them to better evaluate aesthetics and scale when choosing the final design. 3D house design and planning is an important tactic when it comes to developing any building project. This type of design allows the user to quickly evaluate the aesthetics of the design as well as the scale and volume of the space. Additionally, certain 3D design tools can even generate realistic detailed visuals for use in presentations or an assessment of modern design trends. 3D House Design and Planning
What is 3d Digital House Design?
 3D digital house design is an innovative technology that allows homeowners to generate a virtual plan of their dream home. It merges
architectural and interior design
elements with a powerful 3D rendering software. Through the application of advanced 3D modelling tools, users can create stunning representations of their new home and ensure that every detail is captured in the most realistic manner. With a 3D digital house plan, homeowners have an incredibly accurate representation of their future property, allowing them to make key decisions with confidence.
3D digital house design is an innovative technology that allows homeowners to generate a virtual plan of their dream home. It merges
architectural and interior design
elements with a powerful 3D rendering software. Through the application of advanced 3D modelling tools, users can create stunning representations of their new home and ensure that every detail is captured in the most realistic manner. With a 3D digital house plan, homeowners have an incredibly accurate representation of their future property, allowing them to make key decisions with confidence.
How 3D Digital House Design Benefits House Designs
 3D digital house designs provide homeowners with an unprecedented level of accuracy and precision when creating their dream homes. By using the power of 3D modelling, designers and homeowners can create highly detailed designs that accurately capture the small nuances of their plan. Additionally, this technology allows people to get a realistic view of their future home before construction even begins, allowing them to make adjustments as needed.
3D digital house designs provide homeowners with an unprecedented level of accuracy and precision when creating their dream homes. By using the power of 3D modelling, designers and homeowners can create highly detailed designs that accurately capture the small nuances of their plan. Additionally, this technology allows people to get a realistic view of their future home before construction even begins, allowing them to make adjustments as needed.
Using 3D Digital House Design for Home Remodelling
 Though 3D digital house design is often used for the construction of new homes, it is also invaluable when it comes to remodelling an existing home. By creating a 3D rendering of the current home, homeowners can easily turn their vision into reality. This technology also allows interior designers and architects to better understand the scope of the project and provide guidance to the homeowner.
Though 3D digital house design is often used for the construction of new homes, it is also invaluable when it comes to remodelling an existing home. By creating a 3D rendering of the current home, homeowners can easily turn their vision into reality. This technology also allows interior designers and architects to better understand the scope of the project and provide guidance to the homeowner.
Costs and Other Considerations of 3D Digital House Design
 Though 3D digital house design is an invaluable tool, there are some associated costs and considerations that homeowners must take into account. Though there are many affordable tools and software packages available, high-end 3D house design plans can be extremely costly, with a potential price tag of thousands of dollars. Additionally, these applications require a relatively high level of technical expertise, meaning that homeowners may need to hire additional personnel to obtain the desired results.
Despite these potential drawbacks, 3D digital house design is still a worthwhile investment for anyone looking to either build or remodel their dream home. Through the use of powerful 3D tools, homeowners can create the perfect plan for their property, ensuring that it meets even the most exacting standards.
Though 3D digital house design is an invaluable tool, there are some associated costs and considerations that homeowners must take into account. Though there are many affordable tools and software packages available, high-end 3D house design plans can be extremely costly, with a potential price tag of thousands of dollars. Additionally, these applications require a relatively high level of technical expertise, meaning that homeowners may need to hire additional personnel to obtain the desired results.
Despite these potential drawbacks, 3D digital house design is still a worthwhile investment for anyone looking to either build or remodel their dream home. Through the use of powerful 3D tools, homeowners can create the perfect plan for their property, ensuring that it meets even the most exacting standards.






































































































