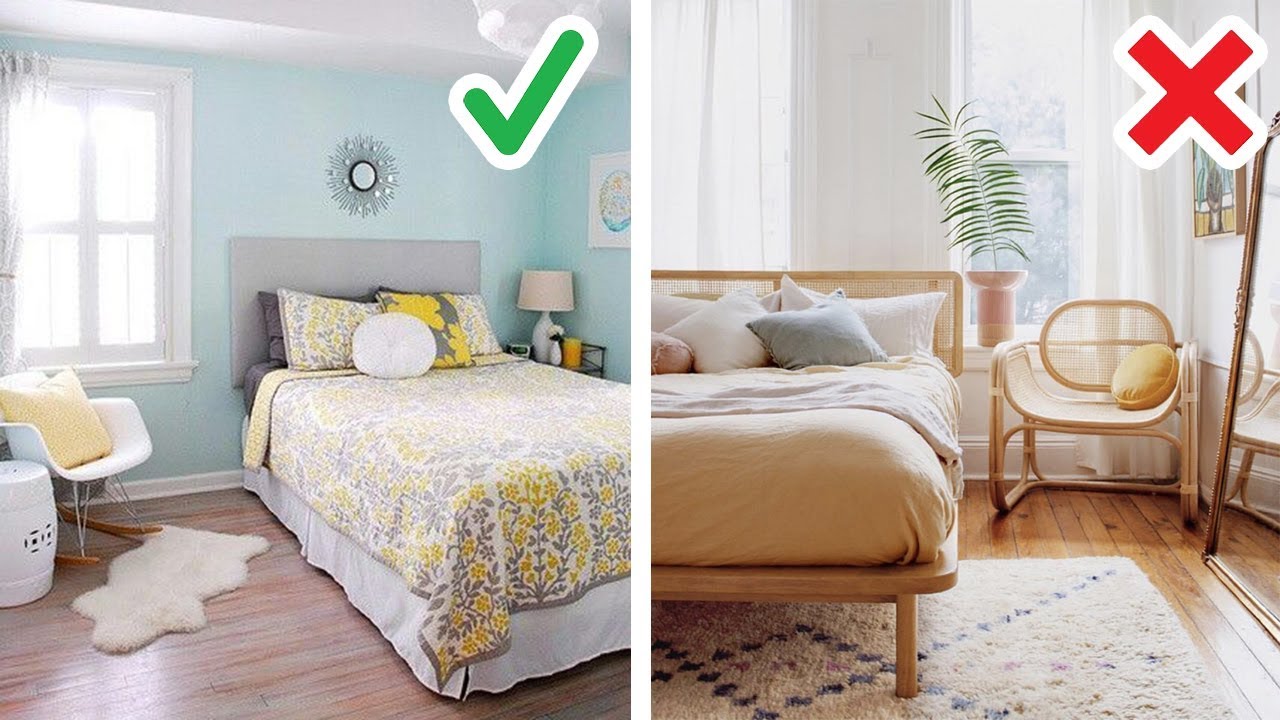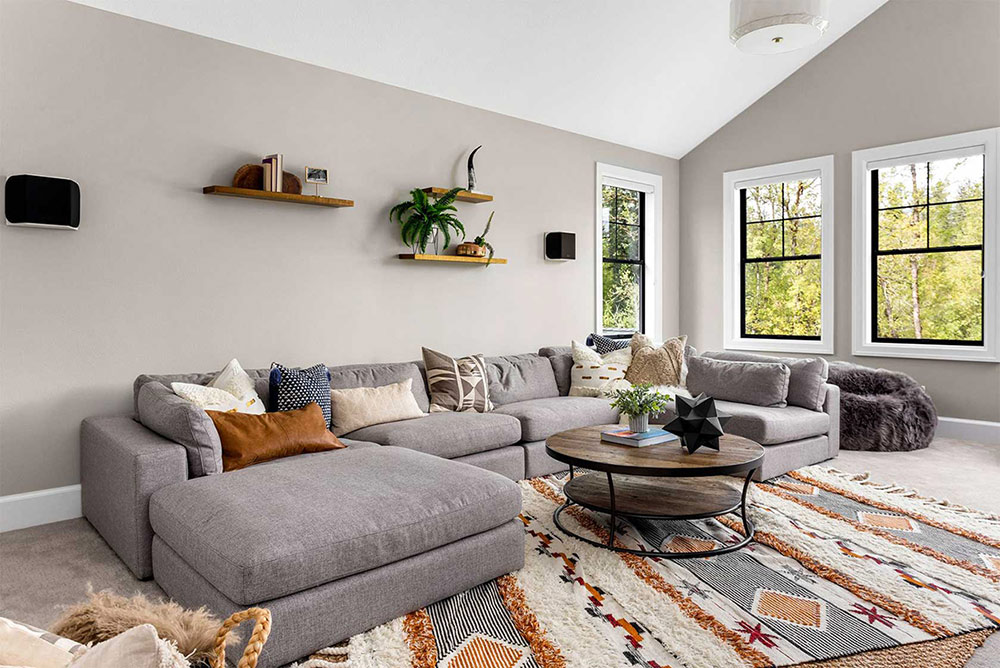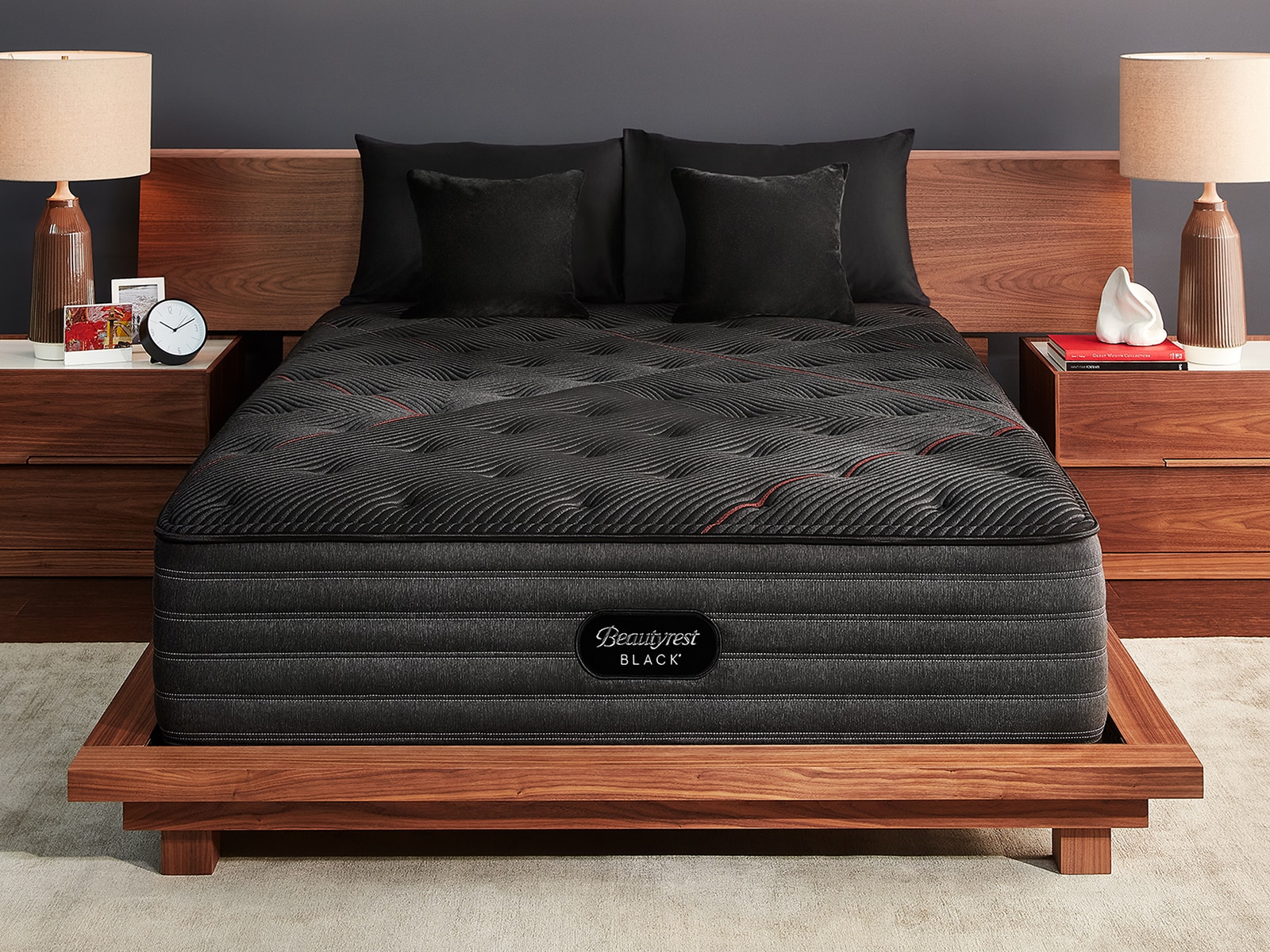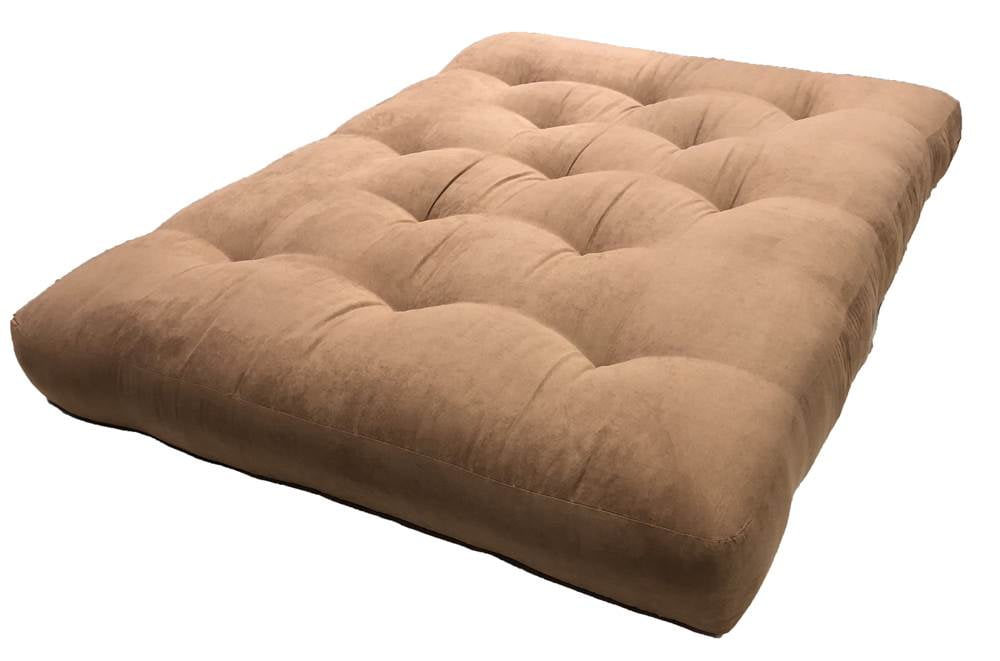Small Home Design Ideas for a 20 Square Meter House
Small house design is essential if you’re dealing with limited space. With a 20 square meter area, you’ll need to make every inch count. And this is where Art Deco style comes into play. This design style merges functionality with artistic beauty, allowing you to get the most out of a small space.
For small spaces, black and white are two classic colors that can help create an effect of space and depth. You can either choose to have a total neutral color palette or mix and match a variety of statement colors and artwork. Here, we take a look at the top 10 Art Deco house designs for 20 square meter houses.
Modern Apartment Perfect for a 20 Square Meter House
Inspired by Art Deco styling, this modern apartment in France is a prime example of neat maximalism. With a black and white color scheme and some carefully placed accents, this modern dwelling provides a comfortable environment.
Those looking for privacy may find that the metal-framed windows offer just the right amount of coverage. The ivory paneling may also help keep warmth in. Combined with the use of built-in furniture, this small space becomes part of an interesting and overall lavish décor.
Inspirational 20 Square Meter House Design
This 20 square meter house design in Italy turns its limited space into something quite inspiring. It features exposed brick walls and a witty selection of furniture pieces that create a clean trifecta of yellow, black and white. While the color scheme is quite basic, it results in an inviting yet sleek overall look that celebrates simple design.
Cozy 20 Square Meter House Design
Drawing inspiration from Parisian apartments, this 20 square meter house design is a great example of how to make the most out of a small space. Using classic furniture pieces matched with the Art Deco style, this small space becomes an inviting and cozy place.
The warm ivory of the walls encases a carefully curated collection of furniture pieces like the vintage rug and the classic armchair. It creates a sculpted atmosphere that emphasizes the detailing on the walls, along with the carefully placed statuettes.
Small House Interior Design for a 20 Square Meter House
This small house interior design brings a bit of cheer into the space. Combining a bold color scheme of pink and black with sharp lines, this 20 square meter house design gives a clean and balanced look.
The chevron area rug and the timeless pink armchair give a modern twist to the classic Art Deco style. The monochromatic scheme helps draw the eye to the exquisite details of the walls. In addition, the use of black fixtures creates a visually interesting atmosphere.
Creative 20 Square Meter House Design
This creative 20 square meter house design proves that you don’t need a huge space to create a functional and stylish home. This design uses bright colors to bring some light into the space. With just enough light emitted from the floor lamps and natural light seeping in during the day, the space becomes instantly inviting.
The pink walls and the white furniture pieces provide an eye-catching contrast, further accentuated by the pastel-colored décor pieces. This helps draw the eyes to the chevron rugs and the art pieces, which draw further attention to the creative Art Deco styling of the space.
20 Square Meter House Design - Triple-Sized Bedroom Apartment
This 20 square meter house design utilizes a storage trifecta bedroom with a built-in wardrobe and a kitchenette. This helps maximize the space by providing a cozy living area and an inviting dining space. Furthermore, it helps with clutter control, creating a spacious and well-maintained living environment.
The vast use of white in the space helps keep the atmosphere light and open. Meanwhile, classic Art Deco pieces help add coziness to the room. This combination also allows the décor pieces to stand out against the metal ceiling and stone flooring.
20 Square Meter House Design - Expanding Spaces Using Mirrors
This 20 square meter house design is a good example of how to expand a small space using mirrors. In this design, a strategically placed mirror creates the illusion of a bigger space, while offering additional storage for books. It’s a great space saving technique that allows for better utilization of the area.
The light ivory furnishing gives an airy and cozy feel. It also acts as the perfect canvas against which you can showcase Art Deco pieces. Meanwhile, black wicker furniture pieces add a modern touch to the overall look.
20 Square Meter House Design - Maximizing Every Corner
This 20 square meter house design shows how to make the most out of each corner of the house. It utilizes a major part of the space, allowing for the storage of both books and other items of daily use. This, combined with the ivory furnishing, creates a tranquil atmosphere.
The careful selection of furniture pieces also highlights the statement art pieces and the classic features of the space. This adds warmth to the overall look while staying true to the Art Deco design style.
20 Square Meter House Design - Taking Advantage of The High Ceilings
Using large mirrors and high ceilings, this 20 square meter house design opens the space up and allows for a cozy and intimate living space. The ceiling height provides ample space for roomy shelving and bookcases.
The classic Art Deco pieces add a vintage touch to the bright white of the walls. Meanwhile, the mirror helps reflect the statement art pieces, further accentuating the room’s unique design elements.
The Versatility of 20 Square Meter House Design
 When it comes to house design, there are a variety of factors to consider - size, style, materials, and layout - but none of these limitations apply to 20 square meter homes. Of the options available in smaller-size residence designs, 20 square meters provides homeowners and renters with an optimal amount of size and style to make a house feel like a home.
When it comes to house design, there are a variety of factors to consider - size, style, materials, and layout - but none of these limitations apply to 20 square meter homes. Of the options available in smaller-size residence designs, 20 square meters provides homeowners and renters with an optimal amount of size and style to make a house feel like a home.
Spaces for Multiple Uses
 The 20 square meter home provides a floor plan with multiple spaces that can be used for kitchens, living rooms, bedrooms, bathrooms, and office spaces that can be easily configured to suit many needs. The limited space opens up the possibilities for creative and innovative designs that can maximize space. For those living in urban environments, a 20 square meter house can provide an ideal way to maximize a small living quarters, so that fewer rooms can offer a wider range of uses.
The 20 square meter home provides a floor plan with multiple spaces that can be used for kitchens, living rooms, bedrooms, bathrooms, and office spaces that can be easily configured to suit many needs. The limited space opens up the possibilities for creative and innovative designs that can maximize space. For those living in urban environments, a 20 square meter house can provide an ideal way to maximize a small living quarters, so that fewer rooms can offer a wider range of uses.
DIY Options for Designers
 Homeowners, renters and designers who are interested in the 20 square meter home design can easily find plans that can be customized and modified to fit their individual needs. There are multiple websites online that provide free plans, so users can pick and choose the features they like from a host of different designs. With the rise of DIY home designs, there are plenty of resources available to help people to design a 20 square meter house that fits their needs and style perfectly.
Homeowners, renters and designers who are interested in the 20 square meter home design can easily find plans that can be customized and modified to fit their individual needs. There are multiple websites online that provide free plans, so users can pick and choose the features they like from a host of different designs. With the rise of DIY home designs, there are plenty of resources available to help people to design a 20 square meter house that fits their needs and style perfectly.
Saving Money with 20 Square Meter Home Design
 The 20 square meter Home Design lends itself to a variety of affordable materials that can be used to construct the house. With small homes, the construction costs can be significantly lower, which also makes it a great option for those who may be on a budget. A well-planned design can provide materials that suit a variety of needs and budgets, making it a viable option for homeowners and renters alike.
The 20 square meter Home Design lends itself to a variety of affordable materials that can be used to construct the house. With small homes, the construction costs can be significantly lower, which also makes it a great option for those who may be on a budget. A well-planned design can provide materials that suit a variety of needs and budgets, making it a viable option for homeowners and renters alike.
Conclusion
 20 Square Meter home design provides a variety of features and benefits that make it a great choice for those who are looking for a small and stylish living space. The versatility of the design allows for multiple uses and DIY options, while the cost-effective materials make it a great choice for budget-minded homeowners and renters. Whether it is used for a single-family home or as a rental space, 20 square meters home design proves that good form and function can come in small packages.
20 Square Meter home design provides a variety of features and benefits that make it a great choice for those who are looking for a small and stylish living space. The versatility of the design allows for multiple uses and DIY options, while the cost-effective materials make it a great choice for budget-minded homeowners and renters. Whether it is used for a single-family home or as a rental space, 20 square meters home design proves that good form and function can come in small packages.


























































































