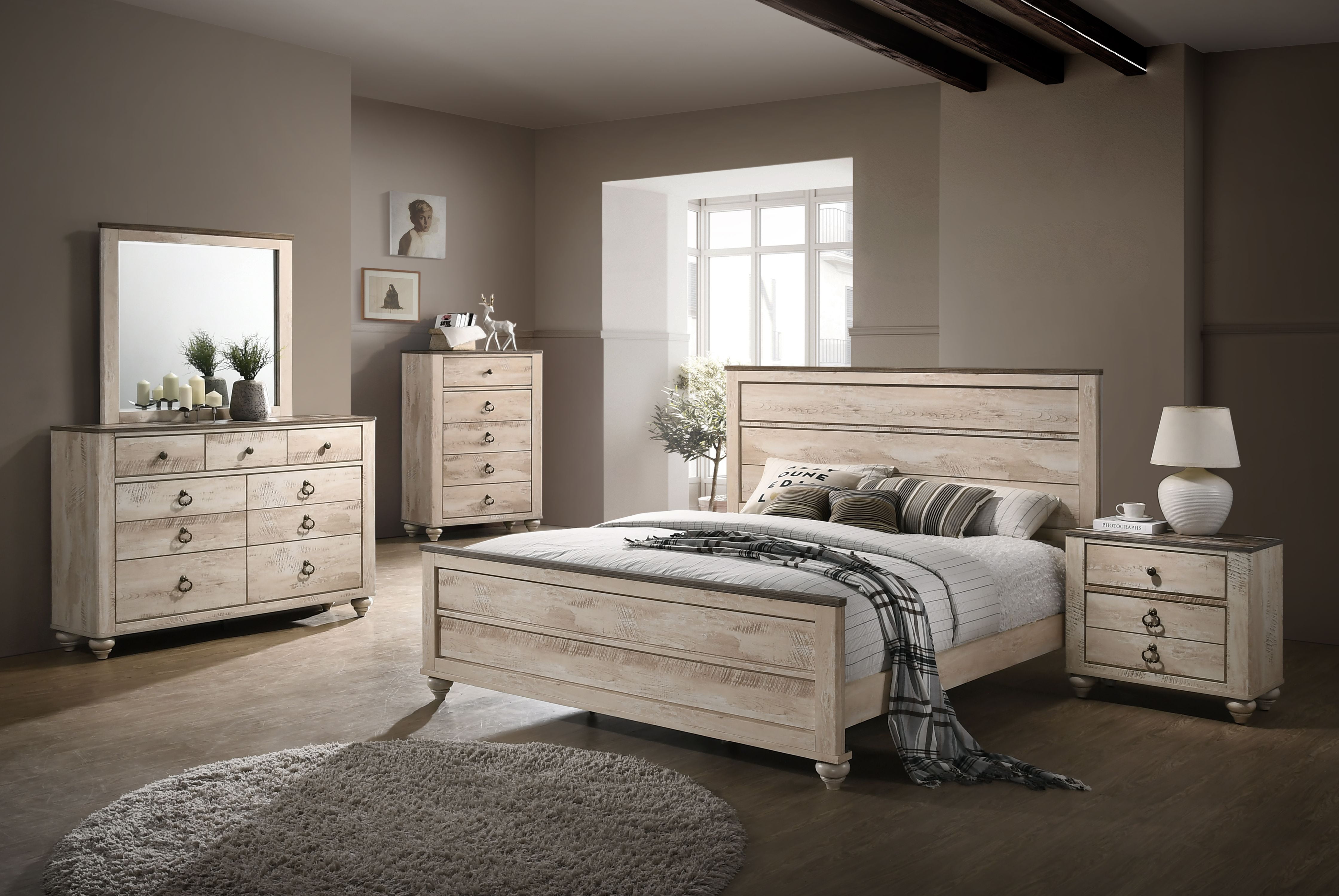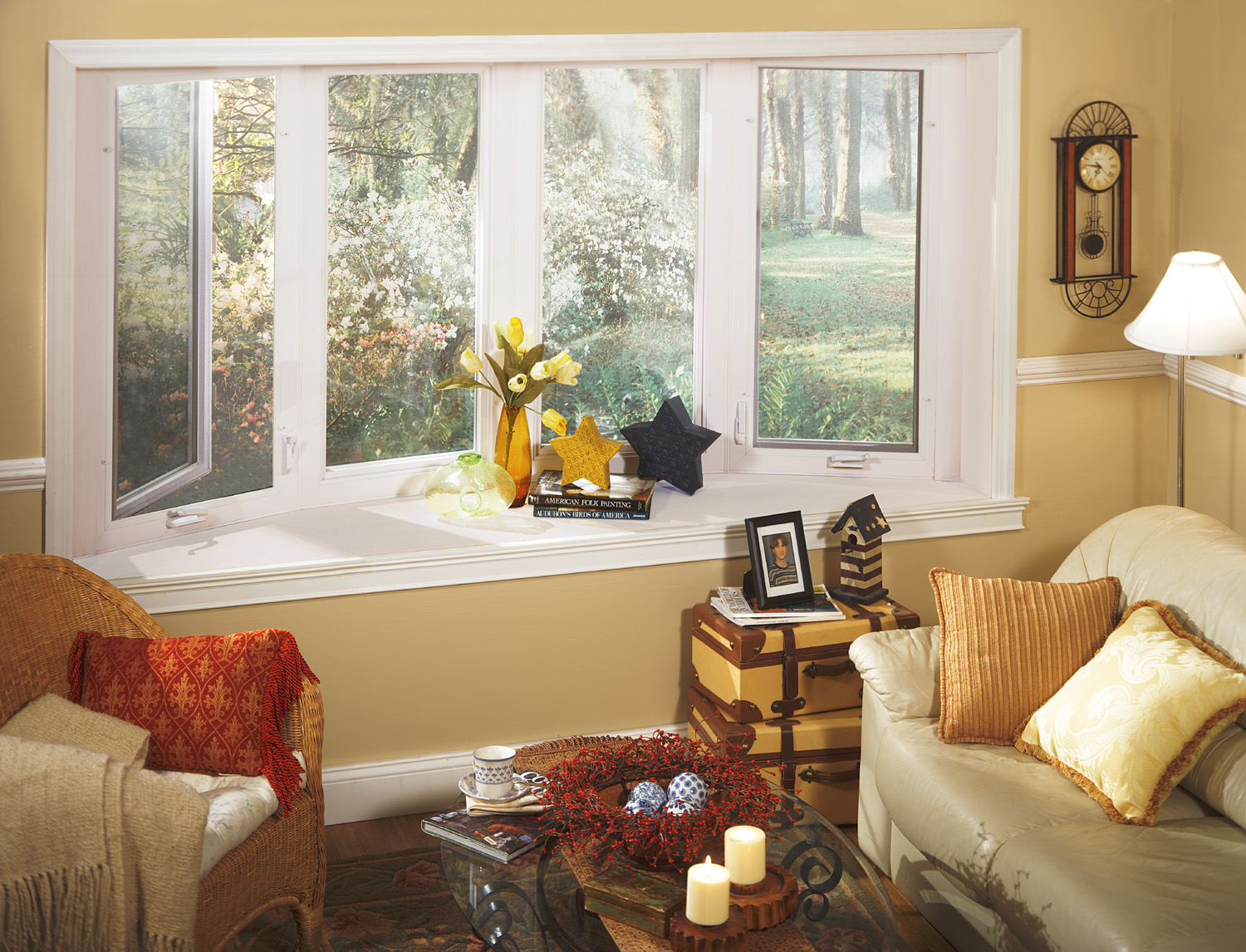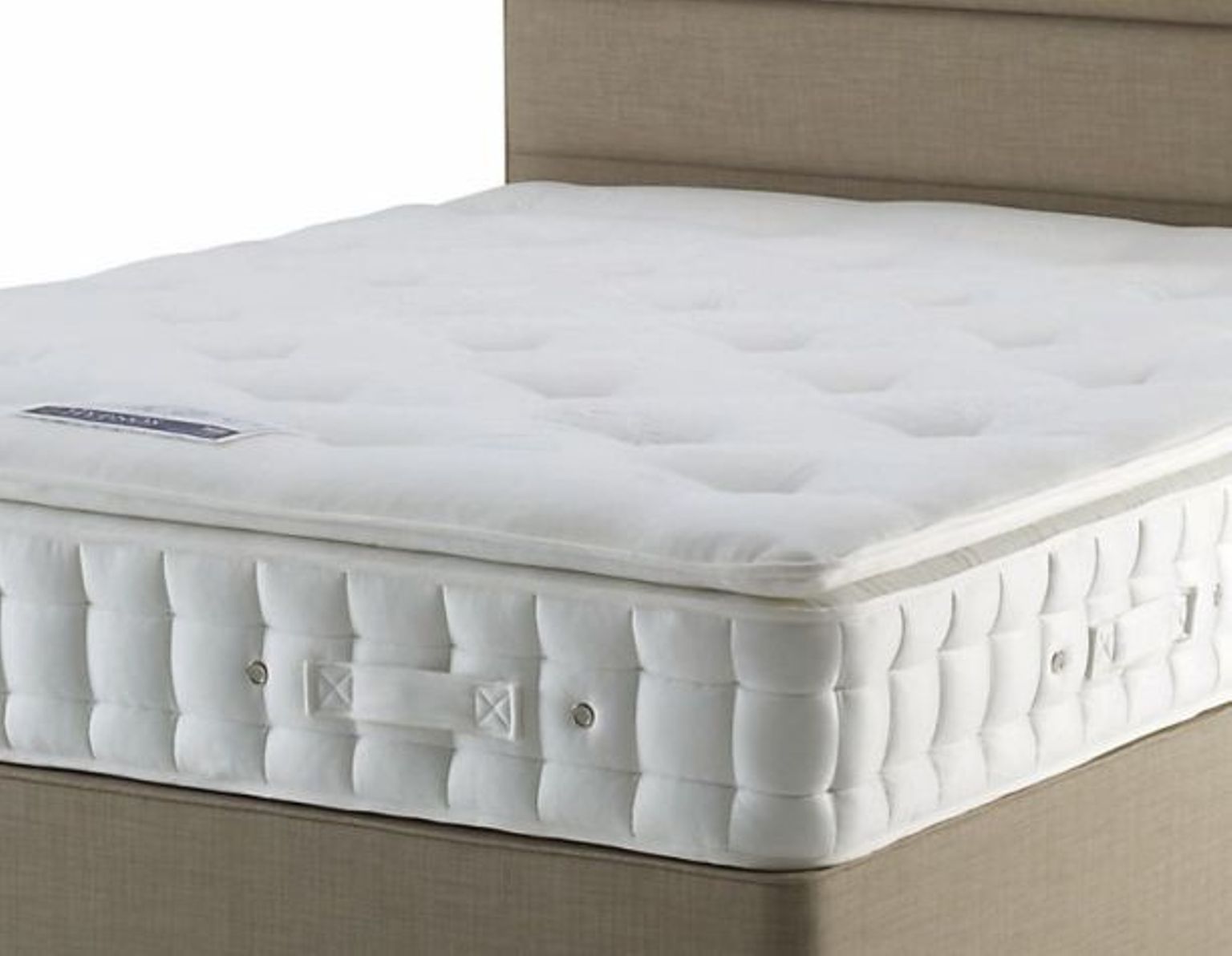1920s Craftsman Bungalow House Designs
Craftsman Bungalow homes from the 1920s are exemplified by the stylish exterior features and significant interior details that were added to the design. These homes incorporate both a comfortable family living area and a porch for a more private area. Simple, straightforward lines and decorative details of Craftsman Bungalow style provide a defining look to the homes. Common details include an attached garage, exposed rafters, and multi-paned windows. Stairs are often built on the exterior of the home leading up to the porch, providing a elegant entryway.
The materials typically used in Craftsman Bungalow house designs were brick, wood, and stone. This combination of materials provides a sense of warmth and simple beauty. Brackets, finials, and other embellishments added to the exterior facade give Craftsman Bungalow houses their distinctive look. Windows and doors are typically narrow to create an accent on the overall appearance. Along with its simple, yet attractive exterior, these houses featured an interior which often took advantage of Craftsman trim and built-in cabinetry.
1920s Colonial Revival Architecture
Colonial Revival architecture from the 1920s is characterized by details originating from the various regions of America. For example, Southern Colonial Revival style is synonymous with distinct elements like full-width verandas, louvered shutters, and box columns defining the elevated portico. Meanwhile, the Northeast and Mid-Atlantic regions of America had Colonial Revival features such as pedimented entryways, farmers’ porches, clapboard siding, and cut stone foundations. Exterior colors were often muted, and sometimes the use of warm pastels were seen.
Colonial Revival houses displayed various ornamentation in many forms. One recognizable form is the Palladian window, which is a three section window with the center larger than the two side panels. Through these windows, roofs and walls were adorned with dentils, pediments, and cornices to bring a more elevated look. Even more ornamental details are incorporated on the interior of Colonial Revival homes. Wrought ironwork, elaborate doorways, and distinctive ceiling treatments are all part of the regime.
1920s Tudor Revival Home Designs
The Tudor Revival style of the 1920s is famous for its English look, inspired by the Tudor period of the 16th century. The most iconic element of this home style is its steeply pitched gables, along with its prominent use of half timbering. This system of fortress-styled crossbeam support was replicated with decorative stucco filling in between the beams. People also love the Tudor Revival style for its tall, narrow windows, and its tall and striking chimneys.
In contrast to its exterior, the interior of the Tudor Revival house design features gentle curves, original artwork, and leaded-glass windows. Typically, English-inspired details such as solid planked flooring, built-in bookcases, and heavy beams were added into the house design with elegance. One element that really defined this home style was the use of large stone fireplaces, which acts as the main focal point of the room.
1920s Spanish Revival House Designs
The Spanish Revival house design of 1920s is inspired by Spanish architecture of the 1600s and 1700s. It distinquishes itself with its stuccoed walls, terracotta roof tiles, arch-topped openings, courtyards, and patios. In addition, Spanish Revival designs were complex and highly articulated, with many ornamental details that highlight the entire property. These details can be seen in the arched entryways, multi-paned windows, delicate wrought-iron balcony railings, and patterned ceramic tile work.
Plus, many Spanish Revival homes also incorporated a popular terracotta roof shape called a “barrel tile”. This unique style was seen overhanging the low and wide porches framed with middle or side-mounted posts. The posts were usually adorned with classical capitals and were connected with curved brackets or decorated braces. The interiors of Spanish Revival homes consisted of several different room arrangements, and often had prominent fireplaces, beamed ceilings, and intricate tiling.
1920s California Bungalow Home Designs
The California Bungalow style from the 1920s has become one of the most well-known house designs in the US due to its unique attractiveness and design features. From a quick glance, these houses can be identified by its signature wide porch, low-pitched roof, and exposed rafters, giving it a quaint and cozy look. In addition, many California Bungalow homes also featured a front gable as an eye-catching element. The building materials for this style consists of shingles, wood siding secured with square nails, and a low-maintenance finish applied to the exterior.
Furthermore, the interiors emphasize the feeling of homeliness with an open floor plan connecting the living, kitchen, and dining area. Additional elements such as built-in cabinetry and furniture, decorative trim, fireplace mantel, and custom built-ins such as window seats give the interior more individuality. Not to mention a stylish combination of materials used on the walls and floors like hardwood planks,arts and crafts tile, textured field tile, and beamed ceilings.
1920s English Cottage Home Designs
1920s English Cottage style houses were a unique take on country-style homes. With its steeply pitched rooflines, very quaint dormer windows, and overall rustic charm, this house style is sure to capture anyone’s attention. Characteristics of this house style include asymmetrical shapes, with different levels and roof pitches. Exterior features usually included tall, narrow windows and stuccoed walls with stone details. Often, the exterior of English Cottage homes were accented with charming window and door treatments, as well as iron brackets adorning the overhangs.
On the interior of these homes, rooms were often small with numerous nooks and crannies, and stone fireplaces to provide warmth. Ceilings were often sloping and beamed, while walls were constructed with wood paneling for a traditional look. A key feature that defined these house designs was the use of floriated accents, along with rich colors and unique textiles to make the house feel more intimate.
1920s Mediterranean Revival House Designs
The Mediterranean Revival style is prevalent with its luxurious yet relaxed feel, and its signature stucco-surfaced walls, low tiled roofs and heavy proportions. A distinguishing feature of these homes is the presence of a large covered terrace or open porch, usually surrounded with a loggia of arches on columns. The columns are often substantial in their height and accentuated by Moorish arches that open up to an outside courtyard.
Inside, the interior of 1920s Mediterranean Revival houses were often characterized by high vaulted ceilings, ornamental plaster moldings, and patterned tile floors. Influences from Spain, Italy, and France can be seen in the design of bay windows, alcove seating, and alabaster light fixtures. The warmth of Mediterranean Revival homes is further expressed through the use of terracotta colors, exposed beams, and large textured wall treatments.
1920s Georgian Colonial House Designs
The Georgian Colonial house is an iconic style in American architecture, noted for its pitched roof and multiple staircases. It distinguishes itself with the symmetry and balance incorporated in the design of the house, as well as its strict color palette. The 1920s primarily used red brick and white trim as the main color scheme for these homes, giving them an iconic appearance. Adornments from the Georgian and Federal periods, such as widows’ watches, parquet floors, fireplace mantles, and paneled wainscoting were included for additional simplicity.
External features included Flemish bond brickwork, dentil molding, pilasters, and façades with five bays of windows, doorways, and chimneys. The doors and windows are often incorporated into the symmetry and centered directly on the middle bay. Not to mention, large porticos defined the entrance of the home, and would act as the main focal point.
1920s Italian Revival House Designs
Italian Revival style houses from the 1920s are heavily inspired by Italian countryside architecture. The exterior of these houses usually featured a low-pitched, tile roof with interlocking patterns and heavy overhanging eaves. Low parapet walls and heavily ornamental details such as classical cornices and quoins also adorned the exterior of the house. Open porches are true to the style, and arches and columns are often present in the design. Windows on the house are mostly simple and unadorned.
Inside, Italian Revival houses were built for a modest warmness that embodied the homes. Wood was the main material used for flooring and trim in these homes. Other details, such as rustic fireplace mantelpieces were commonly used to provide texture and charm. The décor for these homes featured rich colors, decorative prints, and stained glass or frescos imported from Italy.
1920s Shingle Home Designs
Shingle homes of the 1920s were highly influenced by architecture styles of the Northeast, and featured an abundance of natural wood details. The use of cedar shingle cladding was popular for its durability and praise-worthy appearance. These homes usually had a low-pitched roof, with multiple gables defining the front of the property. The rooflines were accented with brick and stone chimneys, and delicate trim materials such as half-timber, terra-cotta trim, and fish-scale shingles.
Meanwhile, on the interior, shingle homes offer plenty of unique design features. Deep overhangs, spacious porches, and colorful stenciled details make these homes truly memorable. Accents like stained glass windows, carved wood trim, built-in cabinetry, and patterned tiles are all ways to distinguish these homes from the rest. Shingle homes provide an unprecedented sense of relaxation and serenity, hiding their presence among trees in a natural setting.
Unlocking the Beauty of 1920s House Design
 The 1920s was an era of grandeur and elegance, and that is evident in the style of house design that graced the streets of America. From expansive bungalows and ranches to dreamy Victorian-style homes, the 1920s bustled with some of the most beautiful and iconic homes in history. If you’re looking for a way to upgrade the appearance of your home, why not consider a 1920s house design, complete with all of the classic details that will make your house stand out from the crowd?
The 1920s was an era of grandeur and elegance, and that is evident in the style of house design that graced the streets of America. From expansive bungalows and ranches to dreamy Victorian-style homes, the 1920s bustled with some of the most beautiful and iconic homes in history. If you’re looking for a way to upgrade the appearance of your home, why not consider a 1920s house design, complete with all of the classic details that will make your house stand out from the crowd?
Key Architectural Elements to Look For
 One key element in embracing the 1920s house design look is to look for the architectural features that characterize this era. Stately columns, shutters, and patterned brickwork are all signs – as well as intricate, detailed woodwork for both the exterior and interior of the home. Multi-tiered porches with wide steps give the home a grand entrance while sweeping rooflines and delicate parapets add an extra touch of beauty.
One key element in embracing the 1920s house design look is to look for the architectural features that characterize this era. Stately columns, shutters, and patterned brickwork are all signs – as well as intricate, detailed woodwork for both the exterior and interior of the home. Multi-tiered porches with wide steps give the home a grand entrance while sweeping rooflines and delicate parapets add an extra touch of beauty.
Tasteful Finishes That Make a Difference
 The finishing touches of any 1920s house design can help set your home apart. Check for antique doorbells, hardware, and graceful glass doorknobs that can really tie together the entire look and feel of the house. Figurative fireplace mantles adorned with intricate carvings and ornamental trimmings can even draw the eye and bring out the standout pattern of the era.
The finishing touches of any 1920s house design can help set your home apart. Check for antique doorbells, hardware, and graceful glass doorknobs that can really tie together the entire look and feel of the house. Figurative fireplace mantles adorned with intricate carvings and ornamental trimmings can even draw the eye and bring out the standout pattern of the era.
Colonial Revival for the Front Yard
 In addition to the detailing inside the home, you can also add some Colonial Revival and Craftsman themes to the front yard to create a cohesive style. Craftsman-style furnishings such as planters and benches can certainly add an extra touch of class while incorporating a graciously landscaped garden with symmetrical walkways and hedges can bring out a perfect sense of balance.
In addition to the detailing inside the home, you can also add some Colonial Revival and Craftsman themes to the front yard to create a cohesive style. Craftsman-style furnishings such as planters and benches can certainly add an extra touch of class while incorporating a graciously landscaped garden with symmetrical walkways and hedges can bring out a perfect sense of balance.
1920s House Design: A Timeless Look
 Overall, a 1920s house design can be the perfect way to elevate your home’s style. From grand and artistic detailing in both the interior and exterior of the house to front yard features that bring it all together, the nostalgic style of the 1920s can still create an elegant and timeless look. With a few smart updates, you can bring the 1920s to life and you can create a home design that is truly your own.
Overall, a 1920s house design can be the perfect way to elevate your home’s style. From grand and artistic detailing in both the interior and exterior of the house to front yard features that bring it all together, the nostalgic style of the 1920s can still create an elegant and timeless look. With a few smart updates, you can bring the 1920s to life and you can create a home design that is truly your own.




























































































