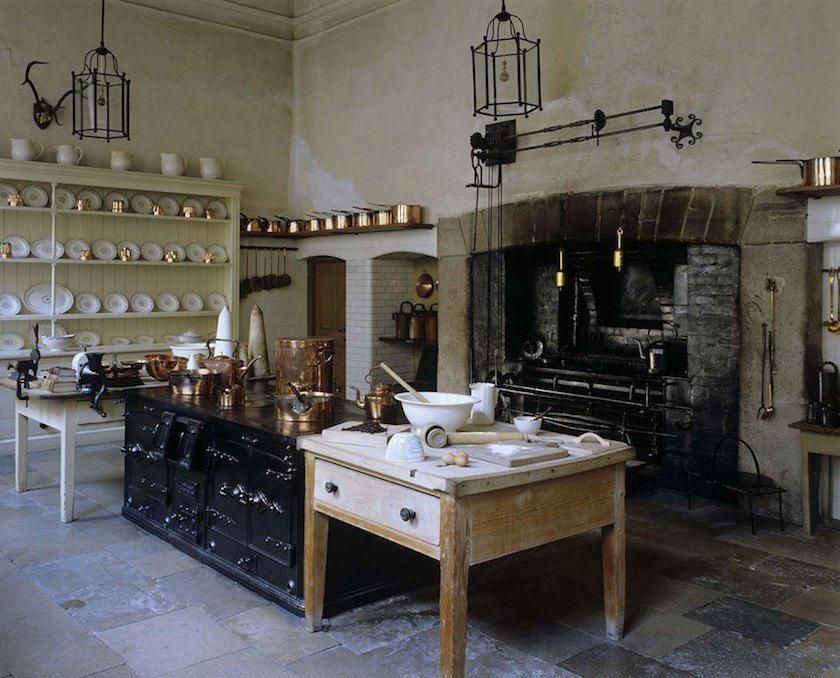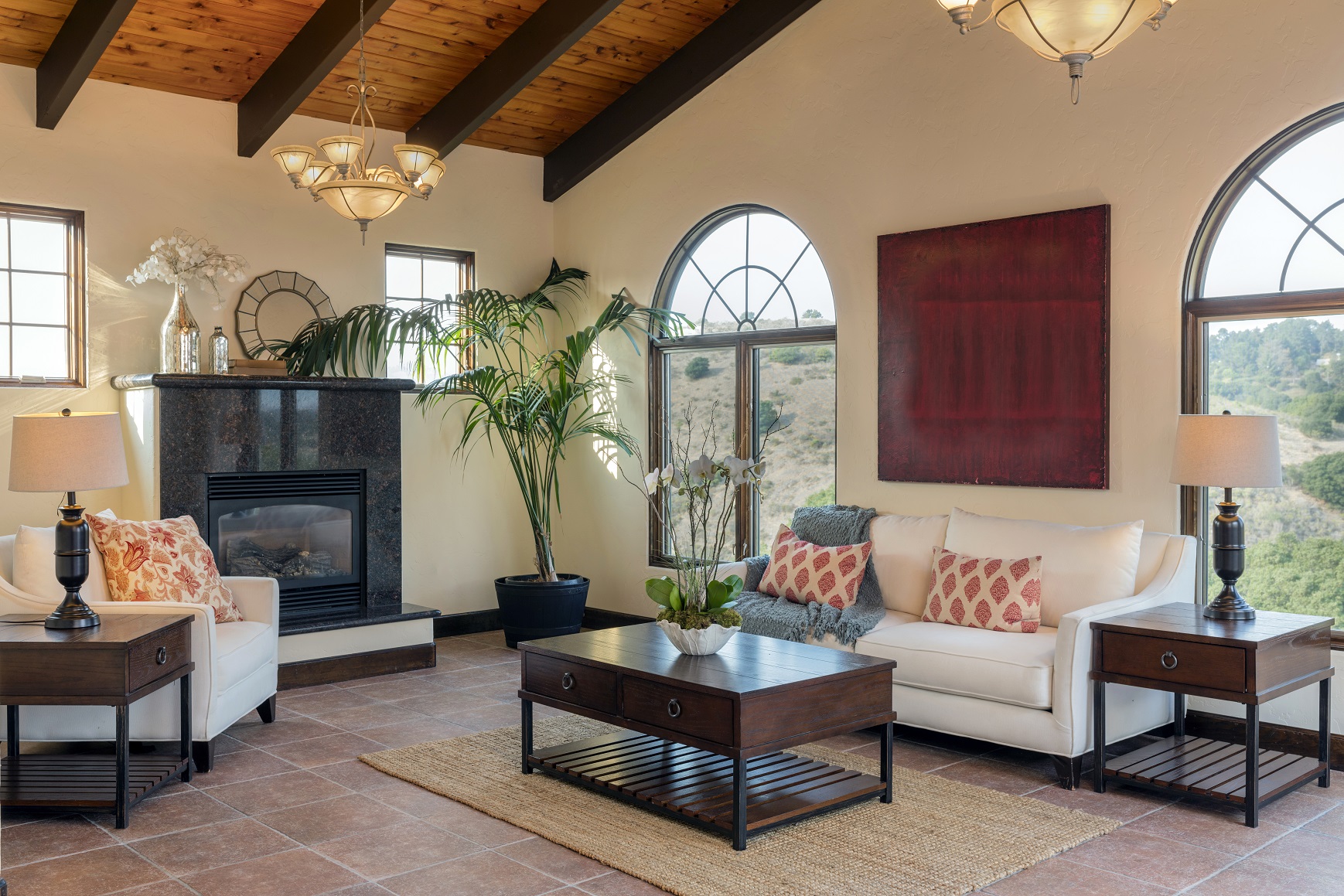Colonial-style house designs became popular in the 1700s as settlers began to move away from the traditional European style homes. In the United States, the colonial style was most popular during the 1800s, but the basic design included large, open rooms, brick or stone walls, shuttered windows, symmetrical designs, and a front porch. In the 1700s, Colonial-style houses typically featured chimneys and an open plan in which the kitchen and dining room were combined.1700s Colonial House Design
The Georgian-style house was popular in the 1700s, especially in Britain. Georgian homes employ symmetrical designs and classical columns on their entrances. The style of these homes came from the architecture of ancient Roman and Greek temples. Exteriors usually had red brick walls and white wooden trim; interior features included wainscoting, window shutters, paneled doors, crown molding, and fireplaces.1700s Georgian House Design
The Dutch colonial house originated in the 1600s in Dutch-settled areas of New England. These homes featured gambrel roofs, wood-clad walls, and small windows. They were often constructed rectangularly with the main entrance in the center, flanked by two windows. The Dutch Colonial-style was originally built as a one-story house, but they gained popularity as two-story homes during the 1700s.1700s Dutch Colonial House Design
The English cottage style house was popularized in the 1700s. These structures were inspired by medieval English architecture, which typically featured thatched roofs and thick stone walls. The layout usually had a large living room as the center of the home, with the bedroom and kitchen on the sides. Other features such as fireplaces, walled gardens, and leaded windows were common features of these homes.1700s English Cottage House Design
The French style of home was common in the 1700s. These structures were known for their striking architectural features, such as symmetrical designs, large windows, and tall chimneys. The interiors of these homes were typically finished in an eclectic style, featuring ornate furniture and décor. Fireplaces and large hearthstones were also common features of these homes.1700s French House Design
The Mediterranean-style house was popular in the 1700s. These homes were often characterized by the use of terracotta tiles, shuttered windows, stone walls, and open courtyards. The interiors of these homes were often decorated with wrought iron, antique furniture, and hand-painted tiles. Many also featured ornate fireplaces and high ceilings.1700s Mediterranean House Design
The Mediterranean Revival-style house was popular in the 1700s, particularly in the United States. These ornate homes featured terracotta roof tiles, stucco walls, arches, and large courtyards. The interiors were typically decorated with antique furniture, ornate rugs, and colorful tiles. Mediterranean Revival-style homes also often featured large fireplaces and stained-glass windows.1700s Mediterranean Revival House Design
The Country French-style house was common in the 1700s. These homes featured white-washed walls, green shuttered windows, and steeply pitched roofs. The interiors were usually finished with more subtle colors, such as pale blues and yellows. Large fireplaces, cast iron stoves, and wooden furniture were also typical features of these homes.1700s Country French House Design
The Country-style house was popularized in the 1700s. These homes were characterized by their simple yet elegant designs. They typically featured white-washed walls, wooden beams, and open-plan living spaces. Interiors usually included fireplaces, painted furniture, and a combination of wood and stone floors.1700s Country House Design
The Craftsman-style house was developed in the 1700s. These homes featured earthy yet sophisticated designs. Popular craftsman features included stone foundations, natural woodwork, and large windows. Interiors were decorated with furniture made from local wood, rustic stone fireplaces, and Inuit rugs.1700s Craftsman House Design
The Tudor-style house was popular in the 1700s. These homes featured half-timbered walls, steeply pitched roofs, and small cross windows. Interiors were typically finished in dark, rich tones, with beamed ceilings and hardwood floors. Tudor houses also often featured wood-burning fireplaces and inglenooks. 1700s Tudor House Design
Discover 1700 House Design Basics
 From materials to sizes, 1700 house designs come with unique features that demonstrate the regional character of the period and where the houses were built. A 1700 house was typically multi-functional, with built-in furniture and added structures like outhouses and kitchens. With an array of options on size, shape, materials, and more, it's no wonder that these homes had an easily recognizable style.
From materials to sizes, 1700 house designs come with unique features that demonstrate the regional character of the period and where the houses were built. A 1700 house was typically multi-functional, with built-in furniture and added structures like outhouses and kitchens. With an array of options on size, shape, materials, and more, it's no wonder that these homes had an easily recognizable style.
What Materials Were Used to Construct 1700 Houses?
 Many 1700 houses were constructed
using local materials
. Wood was used in most cases, while stone was used for fireplaces and other accent pieces. Tiles, such as slate or fired clay were often used for roofs, although some houses would use wood shingles. Mortar was used to construct walls and chimneys, and glass was used for windows, although it was not available in all regions.
Many 1700 houses were constructed
using local materials
. Wood was used in most cases, while stone was used for fireplaces and other accent pieces. Tiles, such as slate or fired clay were often used for roofs, although some houses would use wood shingles. Mortar was used to construct walls and chimneys, and glass was used for windows, although it was not available in all regions.
What Was the Typical Shape and Size of a 1700 House?
 1700 houses were typically built simple, and most homes were single-story rectangular building without a second story. This is because most people couldn't afford to build larger houses. The typical size of a small home was around 500 square feet or smaller, but could range from that size up to a few thousand square feet.
1700 houses were typically built simple, and most homes were single-story rectangular building without a second story. This is because most people couldn't afford to build larger houses. The typical size of a small home was around 500 square feet or smaller, but could range from that size up to a few thousand square feet.
What Was the Interior Design of 1700 Houses?
 Interior design
in 1700 houses was mostly simple, with most furniture being handmade by local tradesmen. Wall decor consisted of small tapestries and art pieces, while curtains, shelves, and beds would have been the primary furniture. Floors were somewhat ornamental, made out of wood or stone tiles. Lighting was done with candles or lamps, while fireplaces were used for heat.
Interior design
in 1700 houses was mostly simple, with most furniture being handmade by local tradesmen. Wall decor consisted of small tapestries and art pieces, while curtains, shelves, and beds would have been the primary furniture. Floors were somewhat ornamental, made out of wood or stone tiles. Lighting was done with candles or lamps, while fireplaces were used for heat.
























































