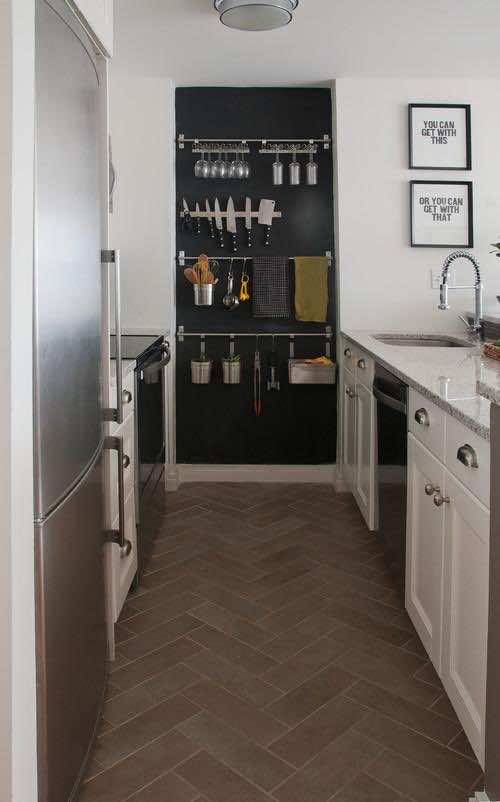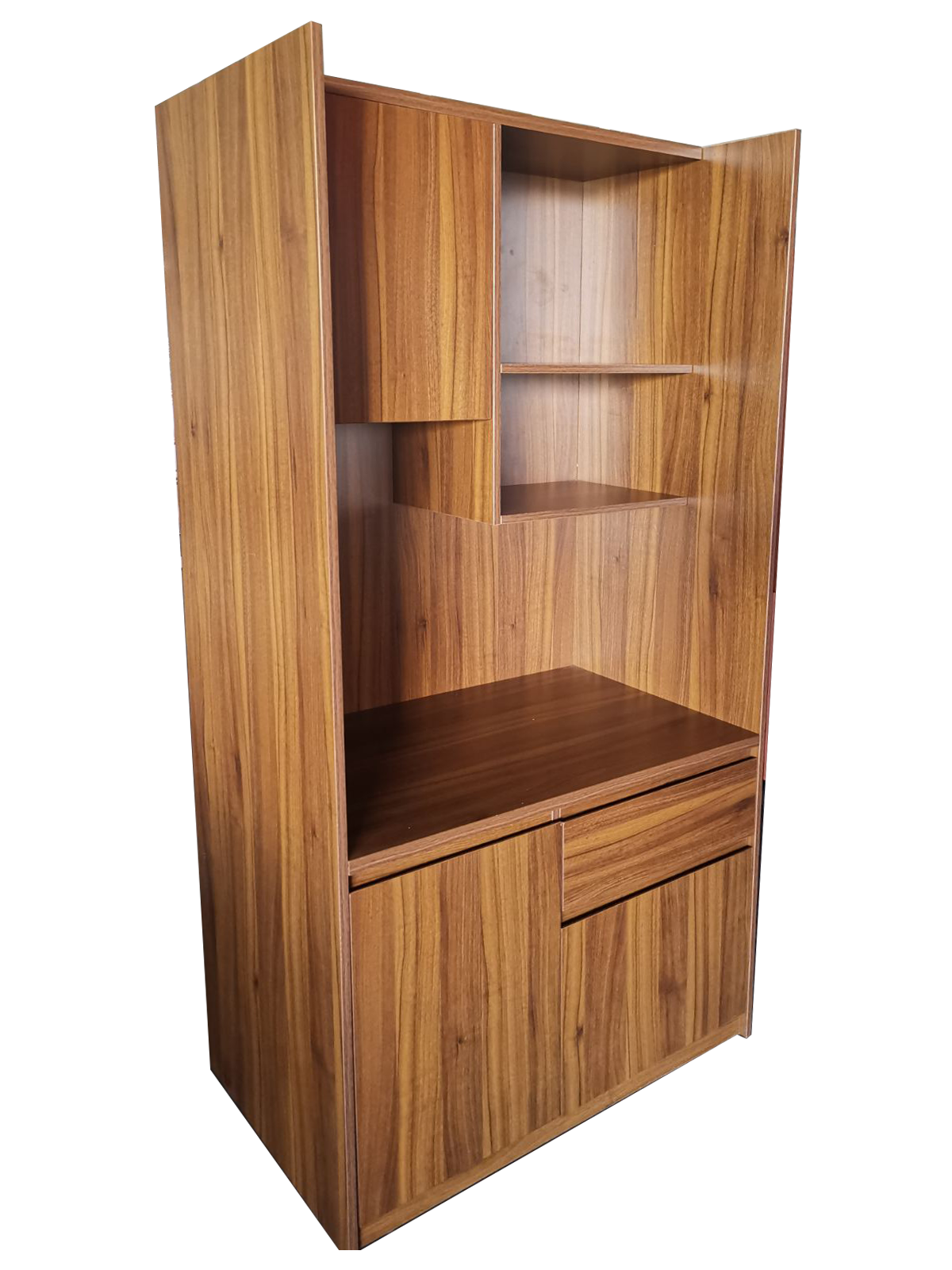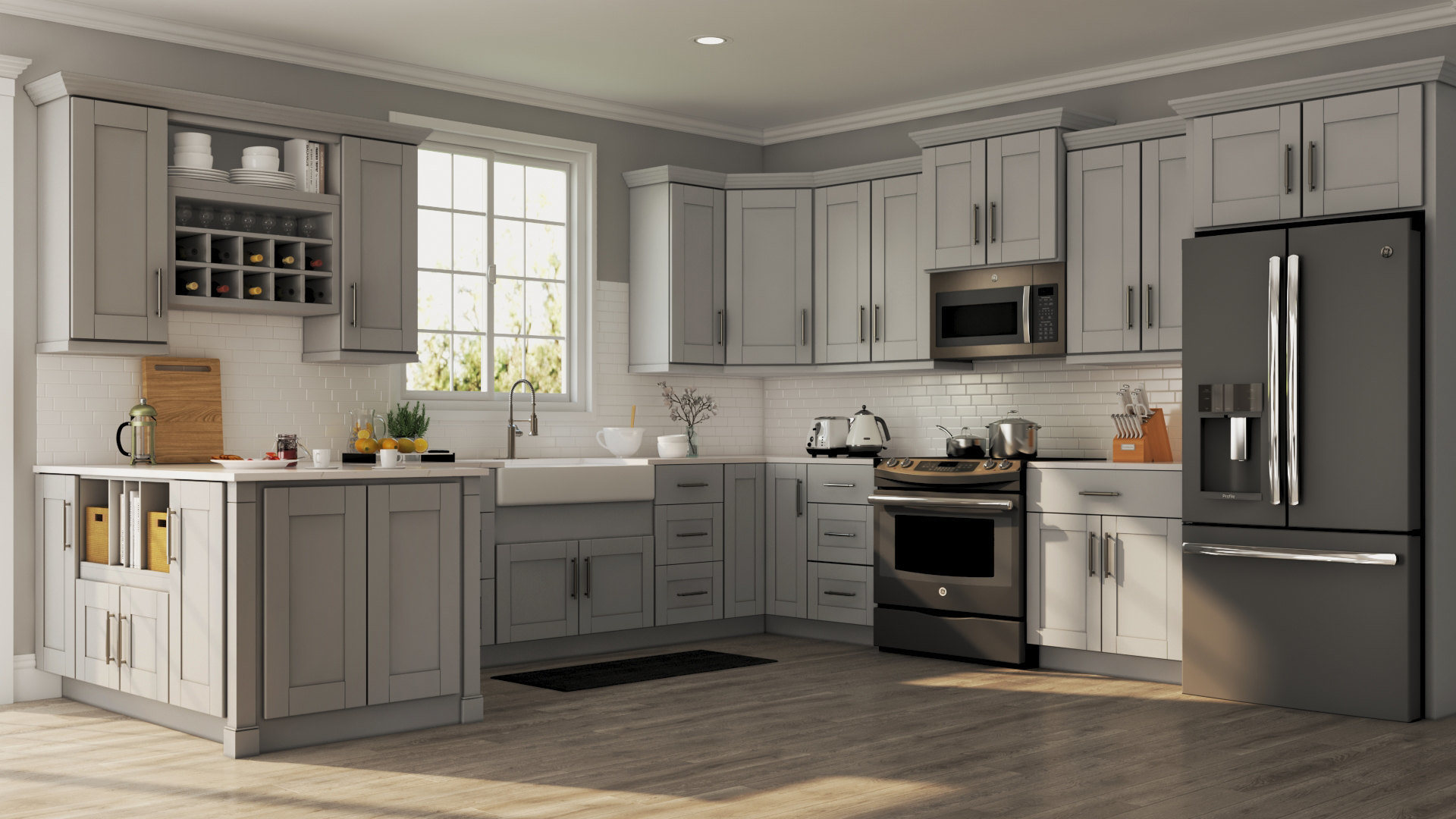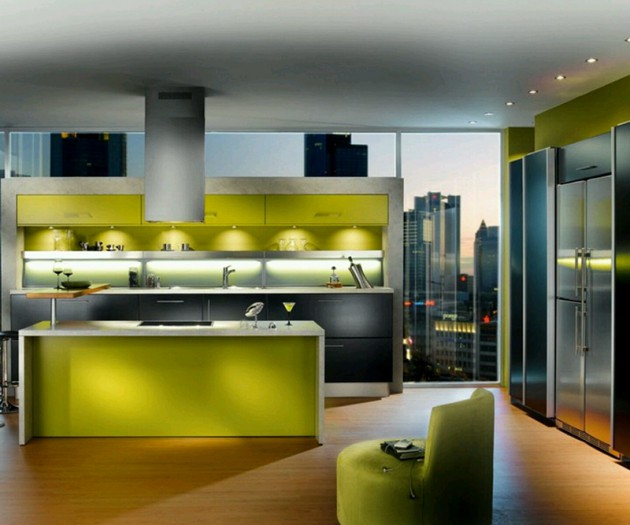When working with a smaller space, it's important to be strategic with your kitchen design. One great idea for a 10x13 kitchen is to incorporate open shelving instead of upper cabinets. This can create a more open and spacious feel, while also allowing for easy access to frequently used items. You can also maximize storage space by using pull-out pantry shelves, built-in spice racks, and hanging pot racks. Another small kitchen design idea is to use a monochromatic color scheme to make the space feel larger. Lighter colors such as white, cream, or light gray can reflect light and create the illusion of a bigger kitchen. Utilizing vertical space is also key in a smaller kitchen. Consider installing tall cabinets that reach the ceiling, or adding shelves above your cabinets for extra storage. You can also use the space above your refrigerator for storing lesser-used items. Lastly, don't be afraid to get creative with your small kitchen design. Consider using a kitchen cart or island on wheels that can easily be moved around and used for extra counter space or storage when needed.1. Small Kitchen Design Ideas
The layout of your kitchen is crucial in making the most of your 10x13 space. One popular layout for this size kitchen is the galley style, which features two parallel walls with a walkway in between. This layout maximizes space and efficiency by keeping all the necessary work areas close together. Another option is the L-shaped layout, which is great for creating an open and airy feel. This layout utilizes two walls and can easily incorporate an island or dining area. If you have a window in your kitchen, consider placing your sink underneath it to add some natural light and a nice view while doing dishes. For a more spacious feel, you can also opt for a U-shaped kitchen layout. This layout utilizes three walls and can offer plenty of counter and storage space, as well as room for a small dining area or kitchen island.2. 10x13 Kitchen Layout
Designing a kitchen in a small space can be challenging, but it's not impossible. One key factor to keep in mind is functionality. Each element of your kitchen should serve a purpose and maximize space. For example, consider using a dual-purpose kitchen sink, such as one with a built-in cutting board or drying rack. Another design tip for small spaces is to use a minimalist approach. Keep your countertops clutter-free and only display essential items. This will create a clean and open look in your kitchen. You can also utilize wall space by installing hanging racks or shelves for pots, pans, and utensils. When it comes to color and materials, stick to light and neutral tones to make the space feel larger. You can add pops of color with accessories such as dish towels or a small rug. And don't forget about lighting - adequate lighting can make a small space feel brighter and more spacious.3. Kitchen Design for Small Spaces
Remodeling a 10x13 kitchen can be a great opportunity to create a functional and stylish space. To start, consider updating your cabinets. If you have the budget, custom cabinets can be designed to maximize storage space and fit your specific needs. If custom cabinets are not an option, you can still update your existing cabinets with a fresh coat of paint and new hardware. This can instantly give your kitchen a new look without breaking the bank. You can also consider adding a kitchen island to provide extra counter space and storage. When it comes to appliances, opt for smaller and more compact options to save space. You can also choose appliances with a similar finish to create a cohesive look in your kitchen. And don't forget to add some personal touches with decor and accessories to make your kitchen feel like home.4. 10x13 Kitchen Remodel
If you want to add some unique and creative touches to your 10x13 kitchen, there are plenty of ideas to choose from. One idea is to incorporate a chalkboard wall or backsplash where you can write notes or recipes. This adds a fun and functional element to your kitchen. You can also add a statement piece, such as a colorful backsplash or a bold light fixture, to bring some personality to your kitchen. Another creative idea is to use open shelves to display your favorite cookbooks or decorative items. If you have a small breakfast nook in your kitchen, consider using a bench with built-in storage for a space-saving seating option. And for a touch of luxury, you can install a wine fridge or a coffee bar area in your kitchen.5. Creative Kitchen Design Ideas
A kitchen island is a great addition to any 10x13 kitchen as it provides extra counter space, storage, and can also serve as a dining area. If you have a smaller kitchen, consider a narrow or compact island that won't take up too much space. You can also opt for a multi-level island, with one side for prep work and the other for dining or seating. Another idea is to use a kitchen cart on wheels as an island, which can easily be moved around and used for various purposes. If you have a larger budget, you can consider a custom-built island with built-in appliances, such as a stovetop or sink. This can create a functional and stylish focal point in your kitchen.6. 10x13 Kitchen Island Ideas
When working with a small 10x13 kitchen, it's important to utilize every inch of space. This can be achieved with clever storage solutions such as pull-out shelves, deep drawers, and pegboard walls for hanging items. You can also use the space above your cabinets for storage, whether it's for decorative items or lesser-used kitchen appliances. And don't forget about utilizing vertical space with tall cabinets or shelves that reach the ceiling. In terms of furniture, opt for compact and multi-functional pieces. For example, a kitchen table with built-in storage or a bench with hidden compartments can save space while also adding functionality to your kitchen.7. Space-Saving Kitchen Design
Cabinets are an essential part of any kitchen, and when working with a 10x13 space, it's crucial to choose the right ones. One popular trend is to use light and bright colors for cabinets, such as white, cream, or light gray, to make the space feel larger. You can also mix and match cabinet styles, such as using glass-front cabinets for displaying items and solid cabinets for storage. Another idea is to use open shelving instead of upper cabinets, which can create an open and airy look in your kitchen. If you have a smaller budget, consider painting or refacing your existing cabinets instead of replacing them completely. This can give your kitchen a fresh look without the high cost.8. 10x13 Kitchen Cabinet Ideas
Just because you have a small 10x13 kitchen doesn't mean it can't have a modern and stylish design. One key element of modern design is minimalism, so keeping your countertops clutter-free and using clean lines for cabinets and furniture can achieve this look. You can also incorporate modern materials such as concrete or stainless steel for a sleek and industrial feel. Another design tip is to use a neutral color scheme with pops of bright and bold colors for accents and accessories. Lastly, don't be afraid to mix and match styles to create your own unique and modern look. For example, you can combine different cabinet styles, such as flat panel and shaker, for a more interesting and dynamic design.9. Modern Kitchen Design for Small Kitchens
A peninsula is a great addition to a 10x13 kitchen as it can provide extra counter space, storage, and also serve as a casual dining area. One popular design option is to use a peninsula as a divider between the kitchen and living or dining area. If you have a larger kitchen, you can opt for a U-shaped kitchen layout with a peninsula instead of a traditional island. This can provide plenty of counter and storage space while also creating a more open and spacious feel in your kitchen. For a more budget-friendly option, you can also use a kitchen cart or a small table as a peninsula to create a similar effect. This is a great option for those who want some extra counter space but don't want to commit to a permanent fixture.10. 10x13 Kitchen Design with Peninsula
Maximizing Space: The 10 x 13 Kitchen Design Idea
/exciting-small-kitchen-ideas-1821197-hero-d00f516e2fbb4dcabb076ee9685e877a.jpg)
Creating a Functional and Stylish Kitchen in Limited Space
 When it comes to designing a kitchen, the size of the space can often be a limiting factor. However, with the right
10 x 13 kitchen design idea
, a small kitchen can be transformed into a functional and stylish space. With careful planning and utilization of space-saving techniques, you can make the most out of your compact kitchen.
When it comes to designing a kitchen, the size of the space can often be a limiting factor. However, with the right
10 x 13 kitchen design idea
, a small kitchen can be transformed into a functional and stylish space. With careful planning and utilization of space-saving techniques, you can make the most out of your compact kitchen.
Start with a well-thought-out layout
 The key to a successful
10 x 13 kitchen design idea
is a well-planned layout. With limited space, every inch counts, so it's essential to make the most out of every corner. One popular layout option for small kitchens is the L-shaped design, which maximizes the use of corners and creates an efficient work triangle between the sink, stove, and refrigerator.
The key to a successful
10 x 13 kitchen design idea
is a well-planned layout. With limited space, every inch counts, so it's essential to make the most out of every corner. One popular layout option for small kitchens is the L-shaped design, which maximizes the use of corners and creates an efficient work triangle between the sink, stove, and refrigerator.
Choose smart storage solutions
 In a small kitchen, storage is crucial. To keep your countertops clutter-free, consider incorporating
built-in cabinets
and
shelving units
that go all the way up to the ceiling. This not only provides ample storage space but also draws the eye upward, making the room appear larger. Another clever storage solution is to use the
back of cabinet doors
to hang utensils or install
pull-out shelves
in lower cabinets to make it easier to access items at the back.
In a small kitchen, storage is crucial. To keep your countertops clutter-free, consider incorporating
built-in cabinets
and
shelving units
that go all the way up to the ceiling. This not only provides ample storage space but also draws the eye upward, making the room appear larger. Another clever storage solution is to use the
back of cabinet doors
to hang utensils or install
pull-out shelves
in lower cabinets to make it easier to access items at the back.
Opt for multi-functional furniture and appliances
 In a compact kitchen, every piece of furniture and appliance should serve a purpose. Consider investing in
multi-functional furniture
such as a kitchen island with built-in storage or a dining table that can also be used as a workspace. Additionally,
compact appliances
like a
slim refrigerator
or a
single-drawer dishwasher
can save space without sacrificing functionality.
In a compact kitchen, every piece of furniture and appliance should serve a purpose. Consider investing in
multi-functional furniture
such as a kitchen island with built-in storage or a dining table that can also be used as a workspace. Additionally,
compact appliances
like a
slim refrigerator
or a
single-drawer dishwasher
can save space without sacrificing functionality.
Use light and reflective surfaces
 A small kitchen can feel cramped and dark, so it's essential to incorporate elements that make the space feel more open and airy. Light and reflective surfaces, such as
white cabinets
,
glass backsplash
, and
mirrored accents
, can help bounce light around the room and create an illusion of more space. Additionally, incorporating a
large window
or a
skylight
can bring in natural light and make the kitchen feel brighter and more spacious.
A small kitchen can feel cramped and dark, so it's essential to incorporate elements that make the space feel more open and airy. Light and reflective surfaces, such as
white cabinets
,
glass backsplash
, and
mirrored accents
, can help bounce light around the room and create an illusion of more space. Additionally, incorporating a
large window
or a
skylight
can bring in natural light and make the kitchen feel brighter and more spacious.
Don't forget the details
 Lastly, don't underestimate the power of small details in a
10 x 13 kitchen design
. From
pull-out spice racks
to
under-cabinet lighting
, these little touches can make a big difference in the functionality and aesthetic of your kitchen. Consider incorporating
open shelving
to display your favorite dishes or
hanging plants
to add a touch of greenery and bring life to the space.
In conclusion, a small kitchen doesn't have to limit your design options. With these
10 x 13 kitchen design ideas
and creative solutions, you can create a functional and stylish kitchen that maximizes the available space. Remember to carefully plan your layout, use smart storage solutions, opt for multi-functional furniture and appliances, incorporate light and reflective surfaces, and pay attention to the details to achieve the perfect small kitchen design.
Lastly, don't underestimate the power of small details in a
10 x 13 kitchen design
. From
pull-out spice racks
to
under-cabinet lighting
, these little touches can make a big difference in the functionality and aesthetic of your kitchen. Consider incorporating
open shelving
to display your favorite dishes or
hanging plants
to add a touch of greenery and bring life to the space.
In conclusion, a small kitchen doesn't have to limit your design options. With these
10 x 13 kitchen design ideas
and creative solutions, you can create a functional and stylish kitchen that maximizes the available space. Remember to carefully plan your layout, use smart storage solutions, opt for multi-functional furniture and appliances, incorporate light and reflective surfaces, and pay attention to the details to achieve the perfect small kitchen design.











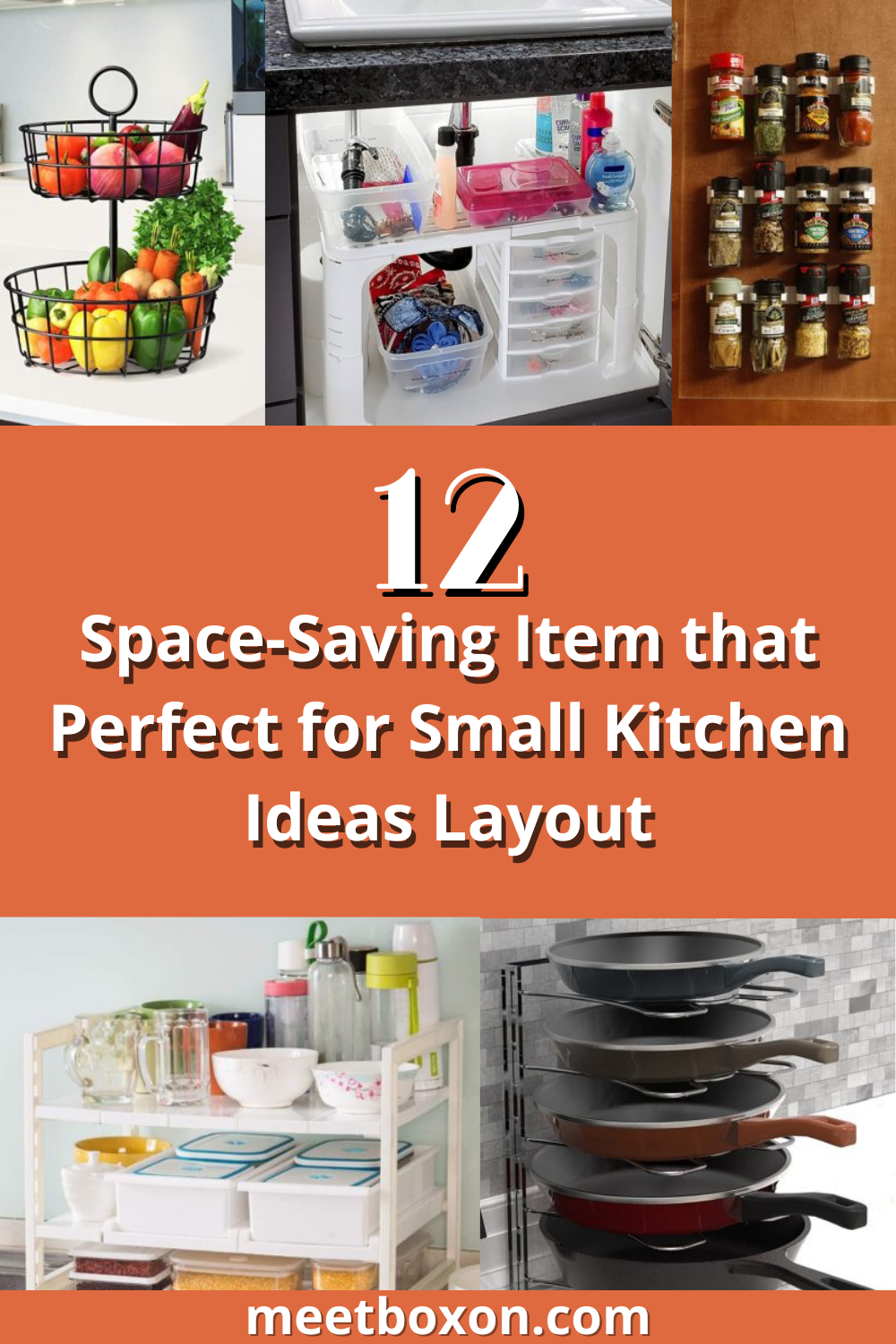







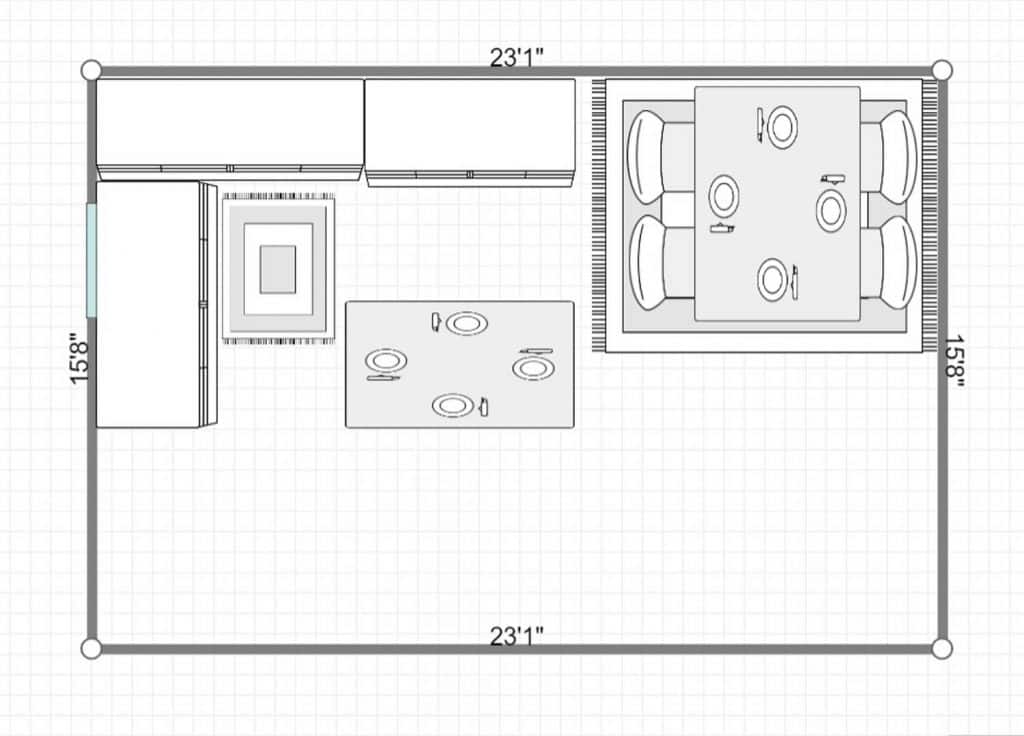







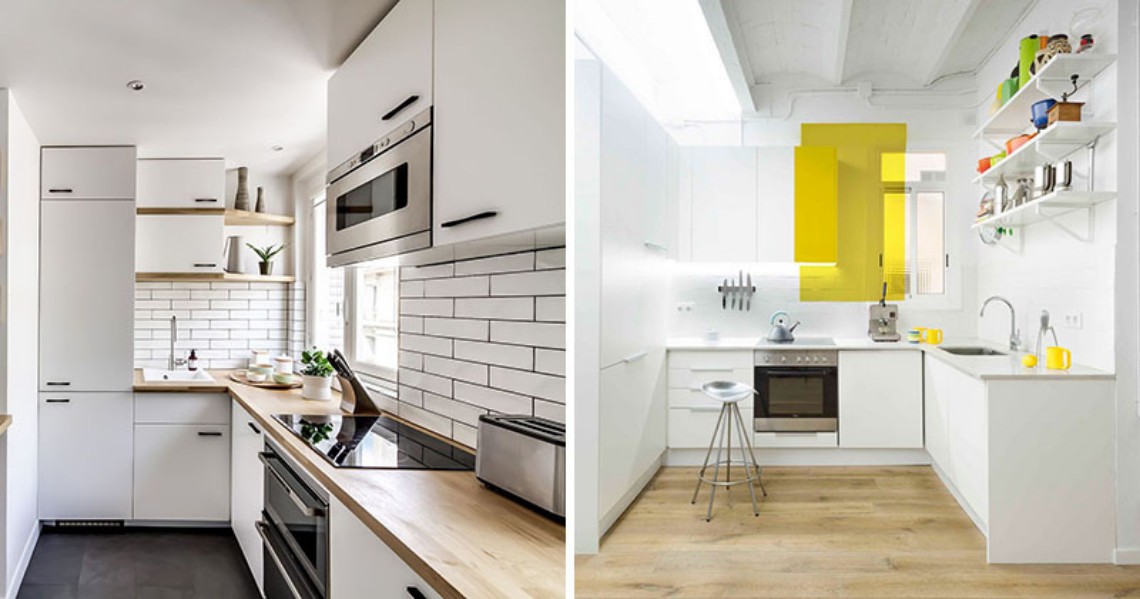
:max_bytes(150000):strip_icc()/exciting-small-kitchen-ideas-1821197-hero-d00f516e2fbb4dcabb076ee9685e877a.jpg)









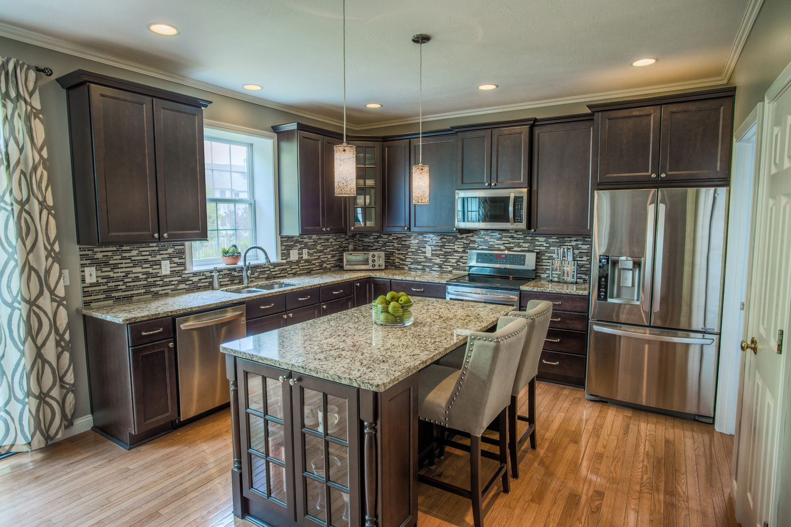




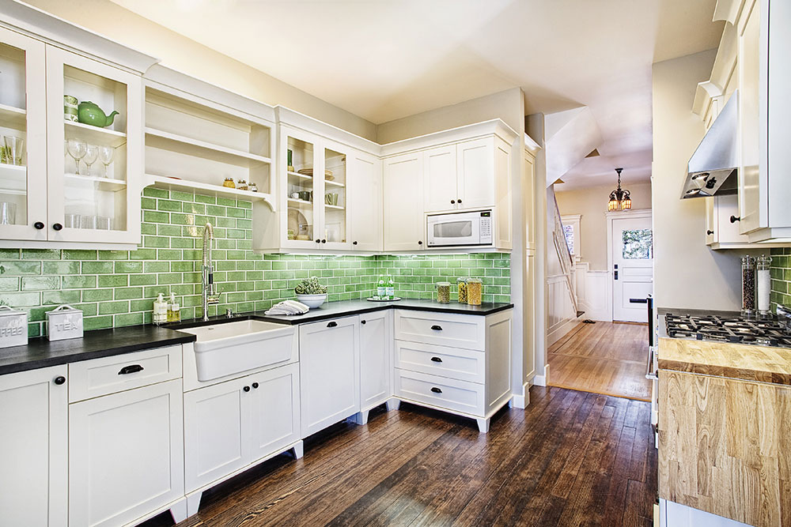
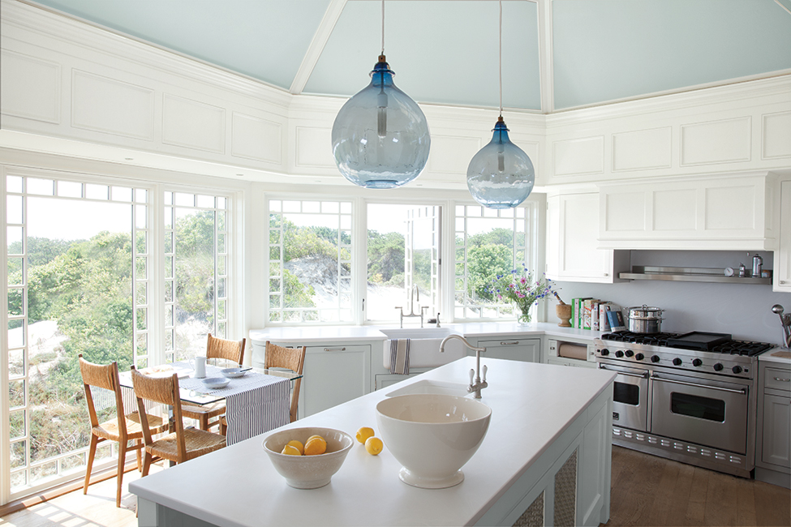

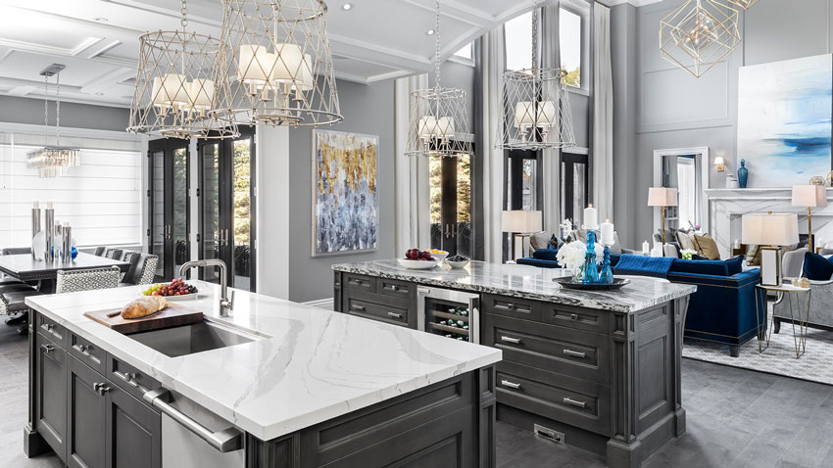
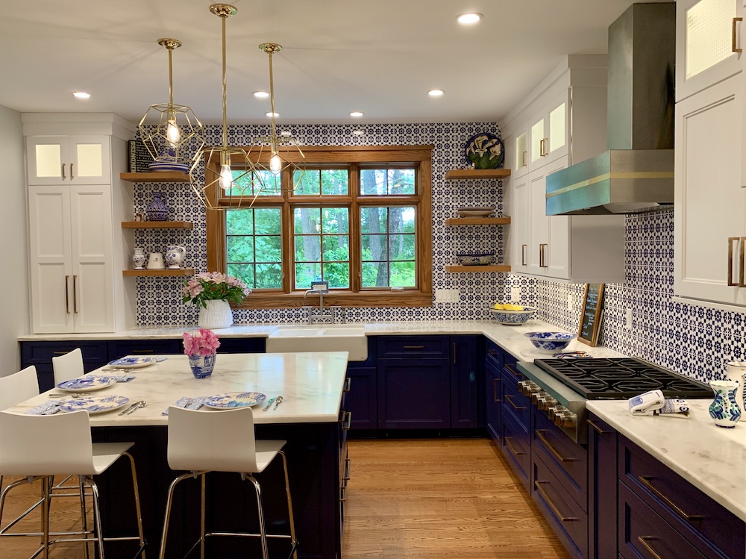
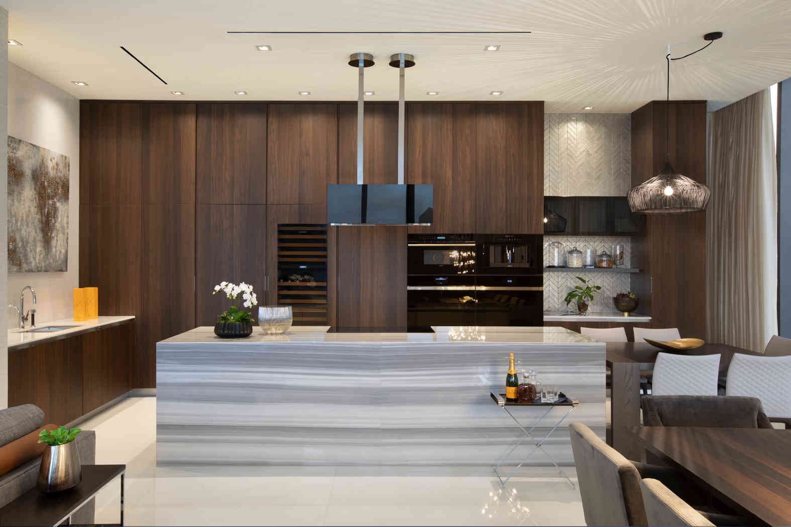
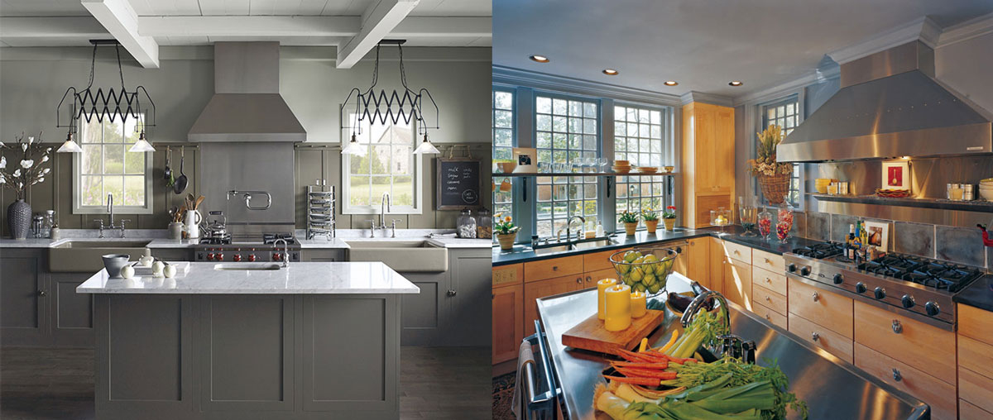



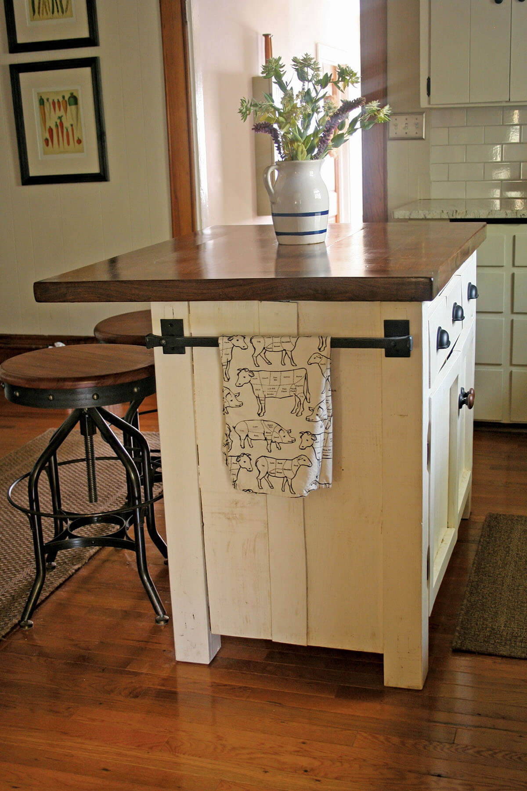






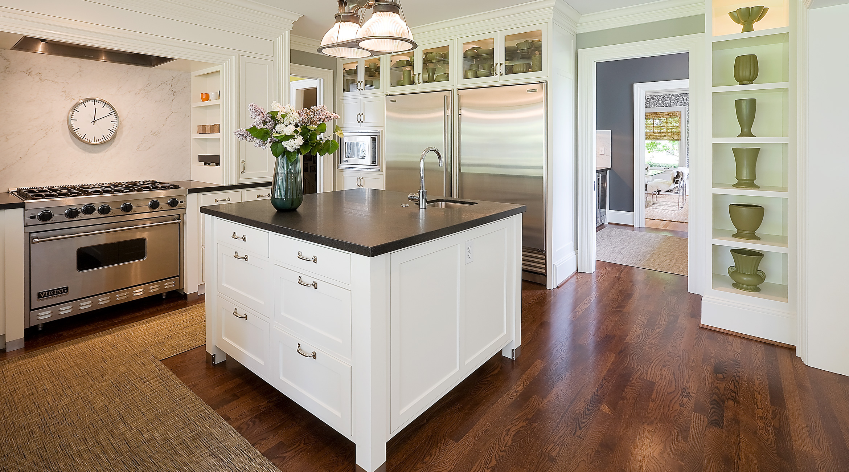

:max_bytes(150000):strip_icc()/DesignWorks-0de9c744887641aea39f0a5f31a47dce.jpg)


