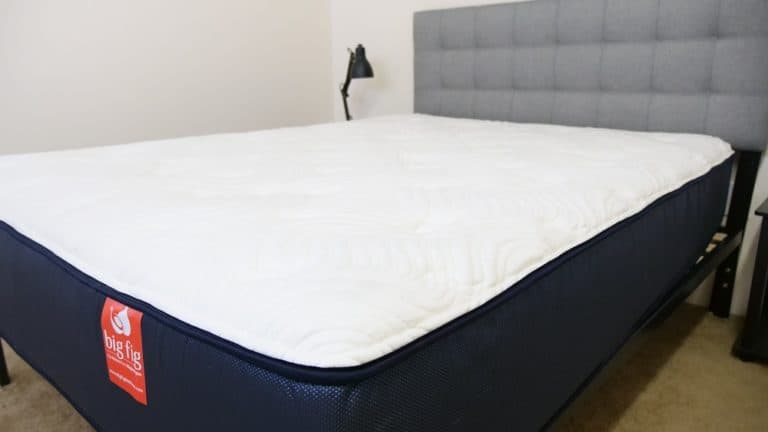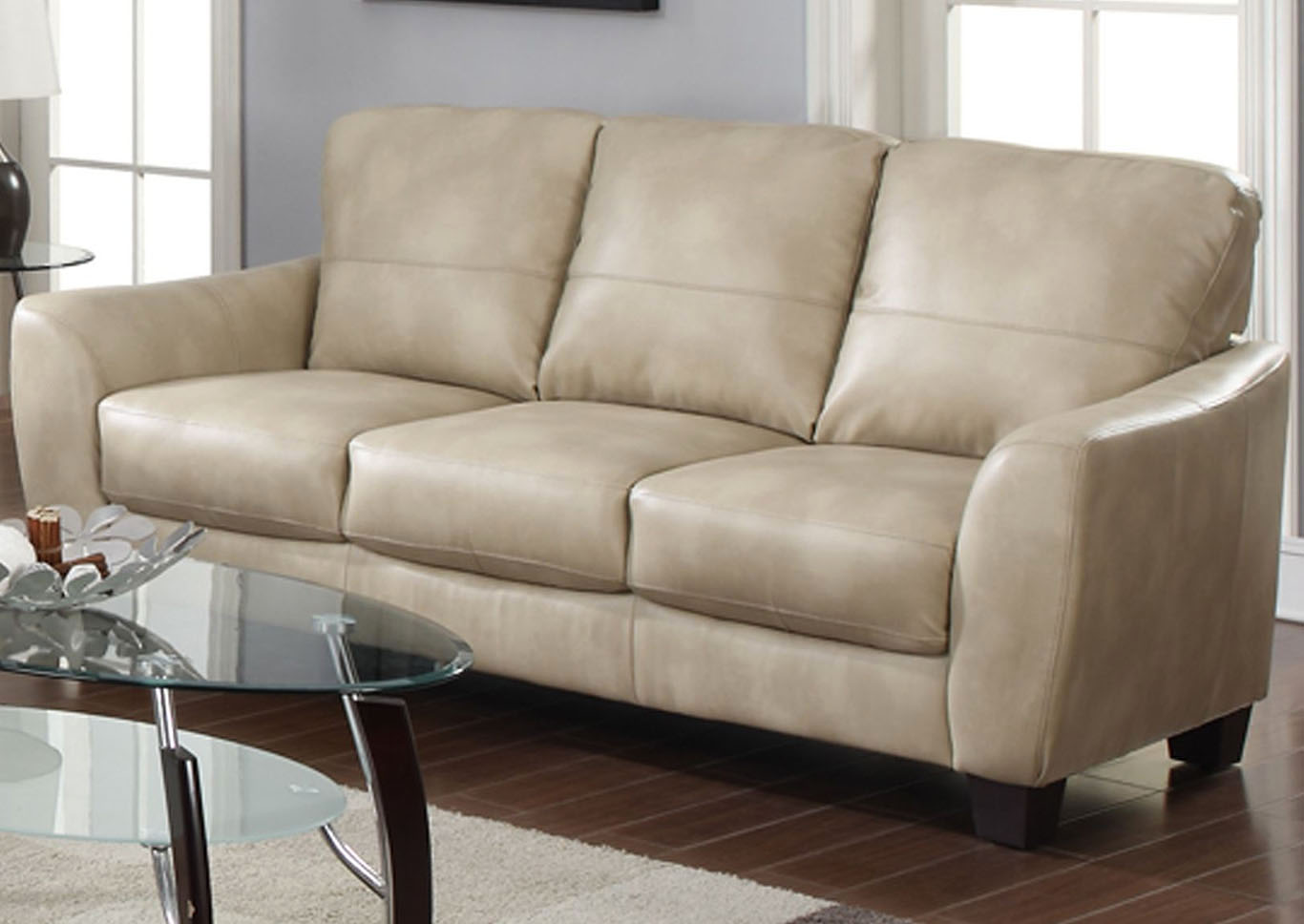1. Small Kitchen Design Ideas for 10 Foot Wide Spaces
If you have a small kitchen with only 10 feet of width to work with, don't worry - there are plenty of design ideas to help you make the most of your space. From clever storage solutions to strategic layout planning, here are some tips to help you create a beautiful and functional kitchen in a limited space.
2. 10 Foot Wide Kitchen Layout Ideas
The key to designing a kitchen with limited width is to make the most of the available space. Consider a galley layout, where the countertop and appliances are placed on either side of a narrow walkway. This can maximize the use of the space and make it easier to move around in the kitchen. Another option is an L-shaped layout, where the kitchen is designed along two adjacent walls, leaving the center of the room open for a dining or seating area.
3. How to Maximize Space in a 10 Foot Wide Kitchen
When working with a small kitchen, it's important to think vertically. Utilize the wall space by installing cabinets that reach all the way to the ceiling. This will provide extra storage space without taking up any floor area. You can also consider adding shelves or hooks to the walls for additional storage options. Additionally, using multi-functional furniture, such as a kitchen island with built-in storage, can help maximize space in a small kitchen.
4. 10 Foot Wide Kitchen Design Tips and Tricks
Avoid clutter in a small kitchen by keeping countertops clear and utilizing storage solutions to keep things organized. Use light colors and reflective surfaces to create the illusion of a larger space. Mirrors can also be strategically placed to make the room feel more open and spacious. Consider using smaller appliances and opting for built-in options to save on space.
5. Creative Storage Solutions for a 10 Foot Wide Kitchen
In a small kitchen, storage is key. Look for creative solutions, such as using a pegboard to hang pots and pans, or installing a magnetic knife strip on the wall. Utilize the space under the cabinets by adding hooks or shelves for extra storage. You can also use pull-out shelves or organizers in cabinets and drawers to make the most of the available space.
6. Designing a Functional 10 Foot Wide Kitchen
When designing a small kitchen, functionality is key. Consider the workflow in the kitchen and plan the layout accordingly. Keep frequently used items within easy reach and try to avoid dead space in the design. Consider investing in space-saving appliances, such as a compact dishwasher or a slim refrigerator, to make the most of the limited space.
7. 10 Foot Wide Kitchen Design with Island
If you have enough room, a kitchen island can be a great addition to a 10 foot wide kitchen. It can provide extra counter space and storage, as well as a place for seating and dining. Opt for a small, slim island to avoid taking up too much space in the room. You can also choose an island with wheels to make it more versatile and easily movable.
8. Narrow Kitchen Design Ideas for 10 Foot Wide Spaces
A narrow kitchen can be challenging to design, but with the right techniques, it can still be functional and stylish. Consider using a monochromatic color scheme to create a sense of continuity and make the room feel larger. Utilize the walls for storage, and opt for narrow, space-saving appliances, such as a slim refrigerator or a compact stove.
9. 10 Foot Wide Galley Kitchen Design
A galley kitchen, with its long, narrow layout, can be a great option for a 10 foot wide space. By placing the countertops and appliances on opposite walls, you can create a functional and efficient kitchen. To avoid a cramped feeling, make sure there is enough space to comfortably move around in the walkway. Utilize light colors and reflective surfaces to make the room feel more open and spacious.
10. Open Concept Kitchen Design for a 10 Foot Wide Space
If you prefer an open concept layout, you can still make it work in a 10 foot wide space. Consider combining the kitchen with the dining or living area to create a larger, more open space. Use a kitchen island or peninsula to separate the areas and provide extra counter space and storage. Keep the design simple and clutter-free to avoid overwhelming the space.
The Importance of Efficient Kitchen Design

Creating a Functional and Stylish Space
 The kitchen is often considered the heart of the home, where meals are prepared and memories are made. As such, it is crucial to have a kitchen that not only looks beautiful but also functions efficiently. This is especially true for smaller kitchens, where every inch of space counts. In recent years, the trend of 10-foot wide kitchen design has gained popularity, and for good reason. This innovative approach to kitchen design maximizes the available space while still maintaining a stylish and modern look. In this article, we will delve into the benefits of this design trend and how it can transform your kitchen into a functional and inviting space.
The kitchen is often considered the heart of the home, where meals are prepared and memories are made. As such, it is crucial to have a kitchen that not only looks beautiful but also functions efficiently. This is especially true for smaller kitchens, where every inch of space counts. In recent years, the trend of 10-foot wide kitchen design has gained popularity, and for good reason. This innovative approach to kitchen design maximizes the available space while still maintaining a stylish and modern look. In this article, we will delve into the benefits of this design trend and how it can transform your kitchen into a functional and inviting space.
Maximizing Space with 10-Foot Wide Kitchen Design
 When it comes to kitchen design, space is a valuable commodity. With a 10-foot wide kitchen, you may think that your options are limited. However, this is far from the truth. In fact, this compact size allows for a more efficient and streamlined layout. With careful planning and strategic placement of appliances and storage, you can create a kitchen that is both spacious and functional. The key is to utilize every nook and cranny, making use of vertical space and incorporating multi-functional features. This not only maximizes the available space but also eliminates clutter and creates a more organized and visually appealing kitchen.
Keyword: 10-foot wide kitchen design
When it comes to kitchen design, space is a valuable commodity. With a 10-foot wide kitchen, you may think that your options are limited. However, this is far from the truth. In fact, this compact size allows for a more efficient and streamlined layout. With careful planning and strategic placement of appliances and storage, you can create a kitchen that is both spacious and functional. The key is to utilize every nook and cranny, making use of vertical space and incorporating multi-functional features. This not only maximizes the available space but also eliminates clutter and creates a more organized and visually appealing kitchen.
Keyword: 10-foot wide kitchen design
Aesthetics Meets Functionality
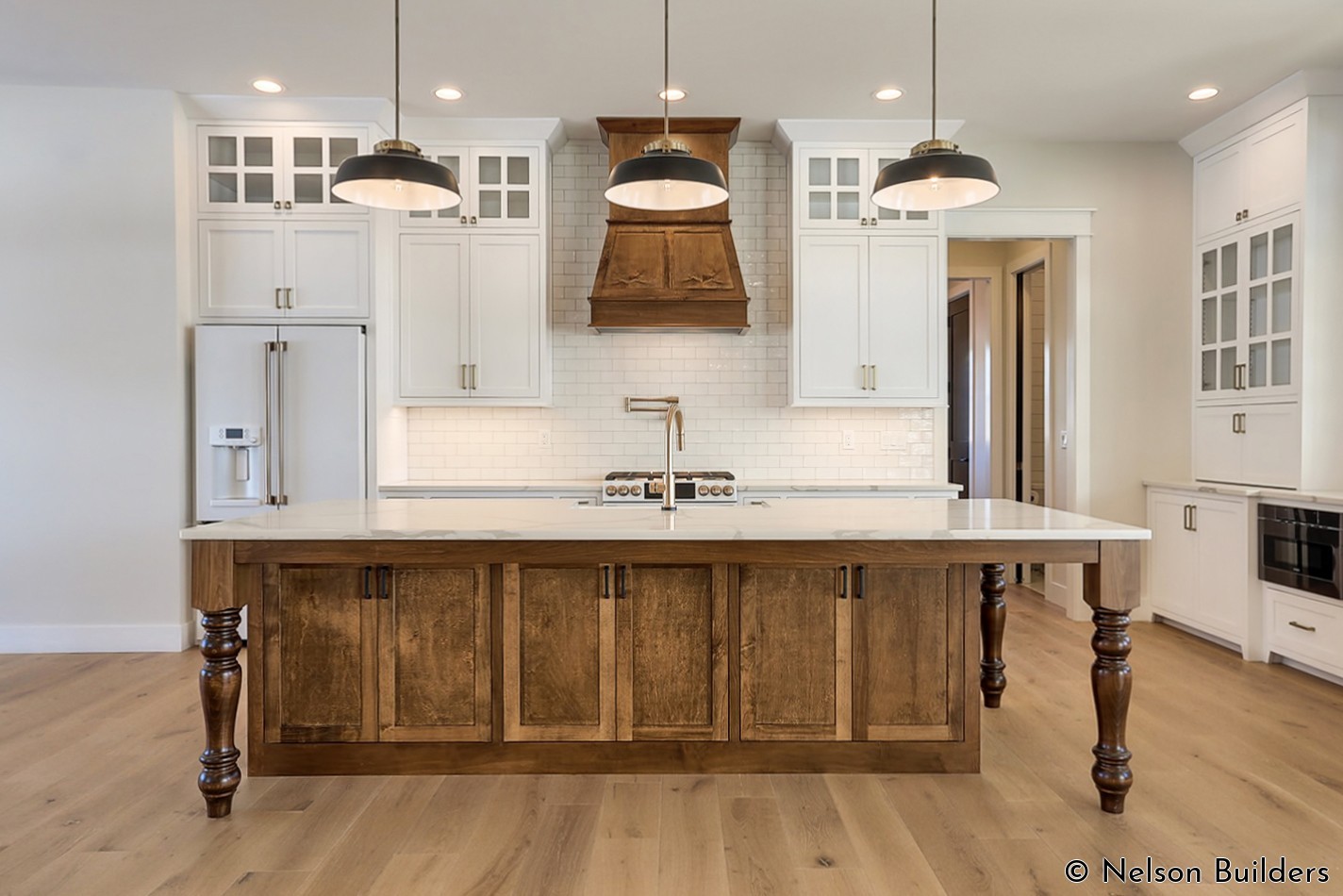 One of the biggest advantages of a 10-foot wide kitchen design is its ability to seamlessly blend aesthetics with functionality. With limited space, every element in the kitchen needs to serve a purpose. This means incorporating design features that not only look good but also serve a practical function. For example, opting for open shelving instead of upper cabinets can create the illusion of a larger space while also providing easy access to frequently used items. Additionally, incorporating a kitchen island can serve as both a prep area and a dining space, making it a versatile and practical addition to a smaller kitchen.
Related Keyword: efficient kitchen design
One of the biggest advantages of a 10-foot wide kitchen design is its ability to seamlessly blend aesthetics with functionality. With limited space, every element in the kitchen needs to serve a purpose. This means incorporating design features that not only look good but also serve a practical function. For example, opting for open shelving instead of upper cabinets can create the illusion of a larger space while also providing easy access to frequently used items. Additionally, incorporating a kitchen island can serve as both a prep area and a dining space, making it a versatile and practical addition to a smaller kitchen.
Related Keyword: efficient kitchen design
Creating a Customized Kitchen
 With a 10-foot wide kitchen, you have the opportunity to create a truly customized space. By carefully selecting the right cabinetry, appliances, and finishes, you can personalize your kitchen to suit your specific needs and style. For example, opting for pull-out drawers instead of traditional cabinets can provide easier access to items, while also maximizing storage space. You can also incorporate unique design elements, such as a statement backsplash or a custom-built pantry, to add character and functionality to your kitchen.
Related Keyword: stylish kitchen design
With a 10-foot wide kitchen, you have the opportunity to create a truly customized space. By carefully selecting the right cabinetry, appliances, and finishes, you can personalize your kitchen to suit your specific needs and style. For example, opting for pull-out drawers instead of traditional cabinets can provide easier access to items, while also maximizing storage space. You can also incorporate unique design elements, such as a statement backsplash or a custom-built pantry, to add character and functionality to your kitchen.
Related Keyword: stylish kitchen design
In Conclusion
 A 10-foot wide kitchen may seem small, but it can pack a punch when it comes to functionality and style. By making the most of the available space and incorporating creative design elements, you can create a kitchen that is both efficient and visually appealing. So, if you're looking to revamp your kitchen, consider the 10-foot wide design trend and transform your space into a functional and stylish hub that you and your family will love.
Related Keyword: compact kitchen design
A 10-foot wide kitchen may seem small, but it can pack a punch when it comes to functionality and style. By making the most of the available space and incorporating creative design elements, you can create a kitchen that is both efficient and visually appealing. So, if you're looking to revamp your kitchen, consider the 10-foot wide design trend and transform your space into a functional and stylish hub that you and your family will love.
Related Keyword: compact kitchen design




/exciting-small-kitchen-ideas-1821197-hero-d00f516e2fbb4dcabb076ee9685e877a.jpg)

















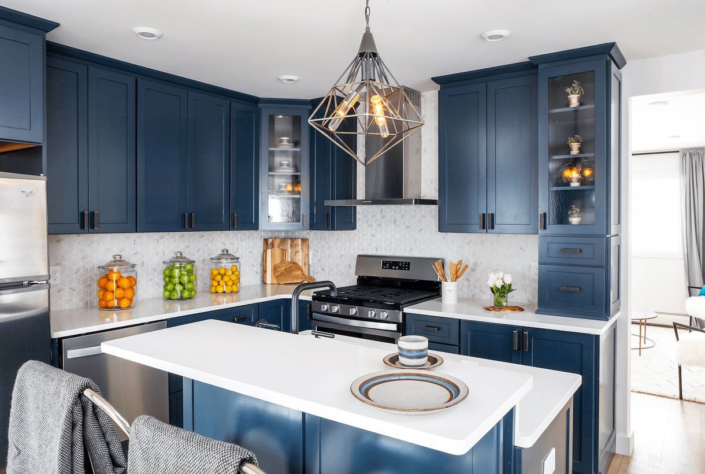

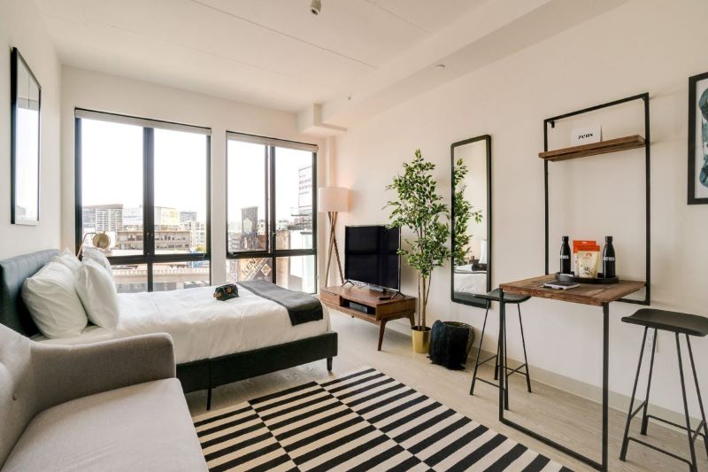






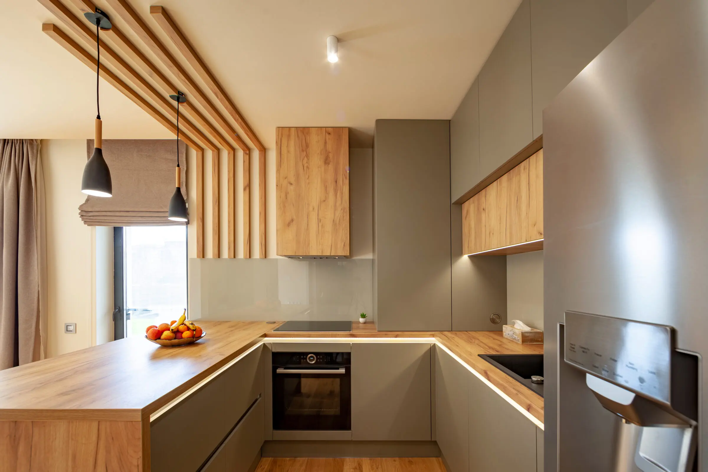







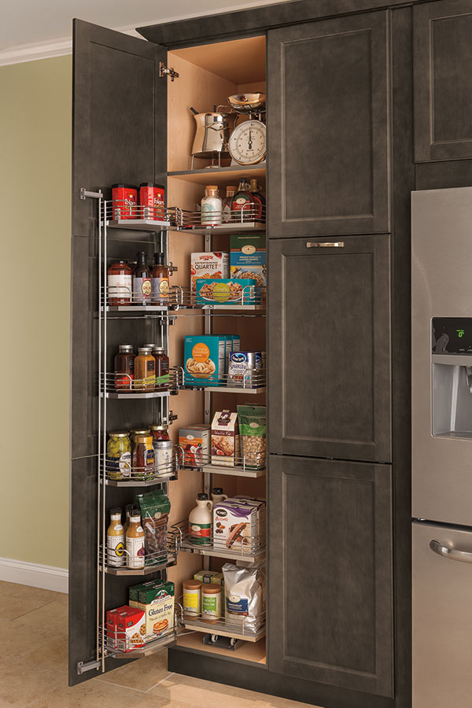




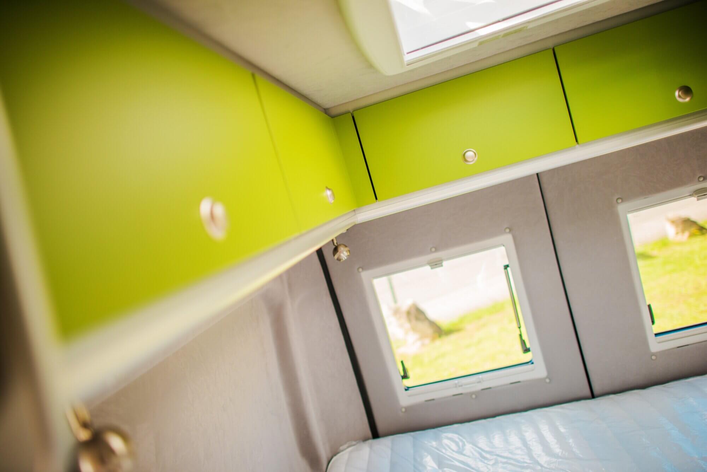




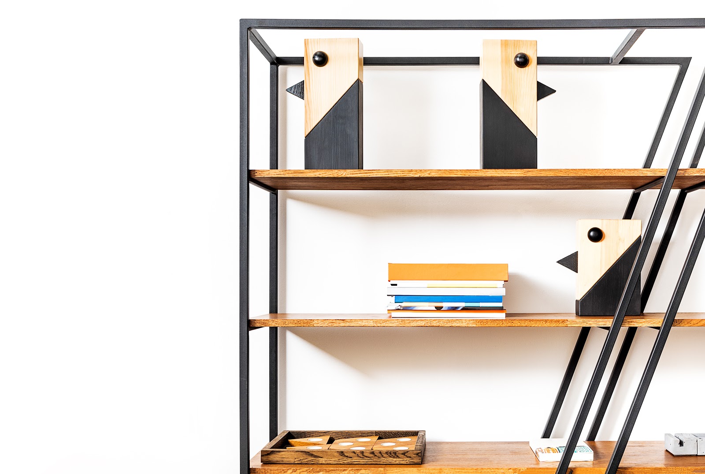





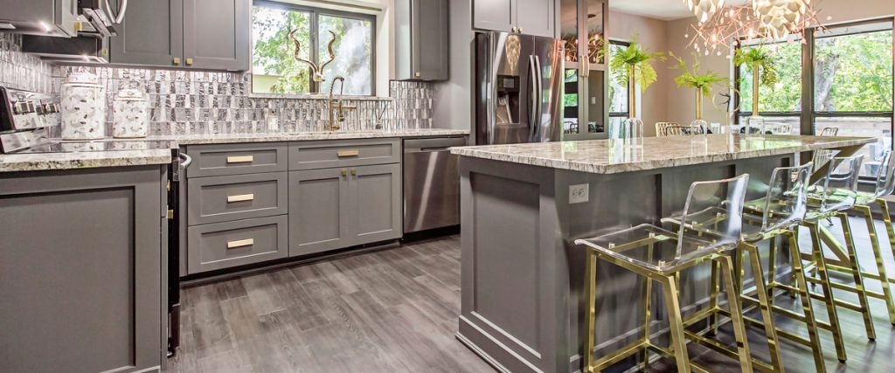



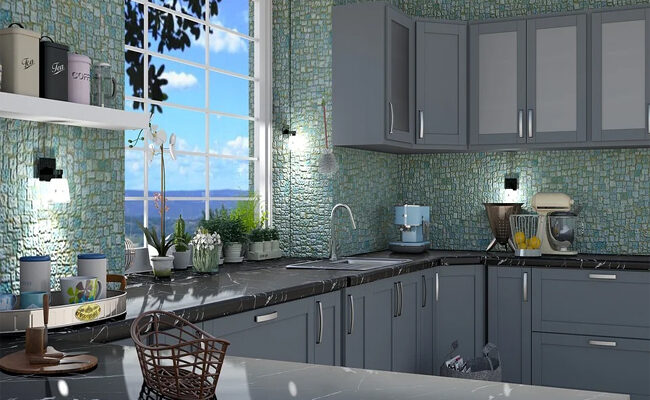
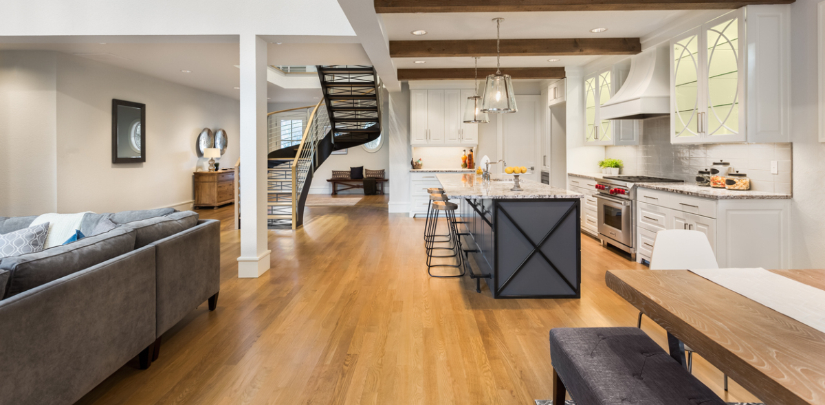
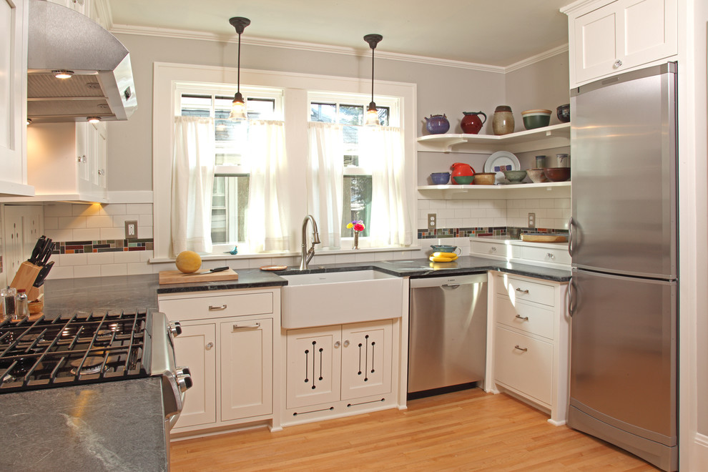






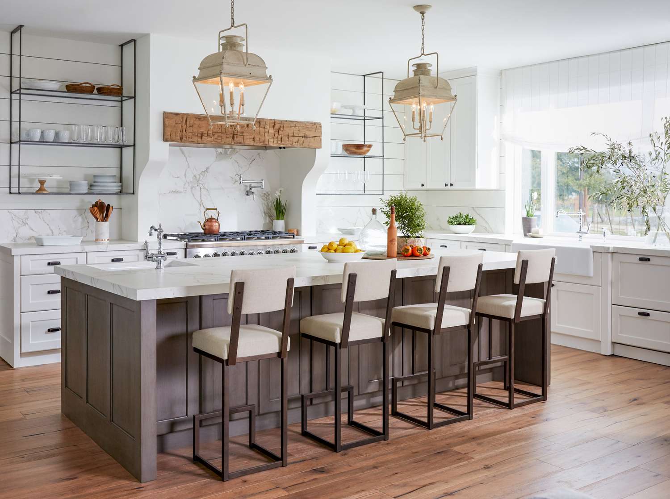


/types-of-kitchen-islands-1822166-hero-ef775dc5f3f0490494f5b1e2c9b31a79.jpg)

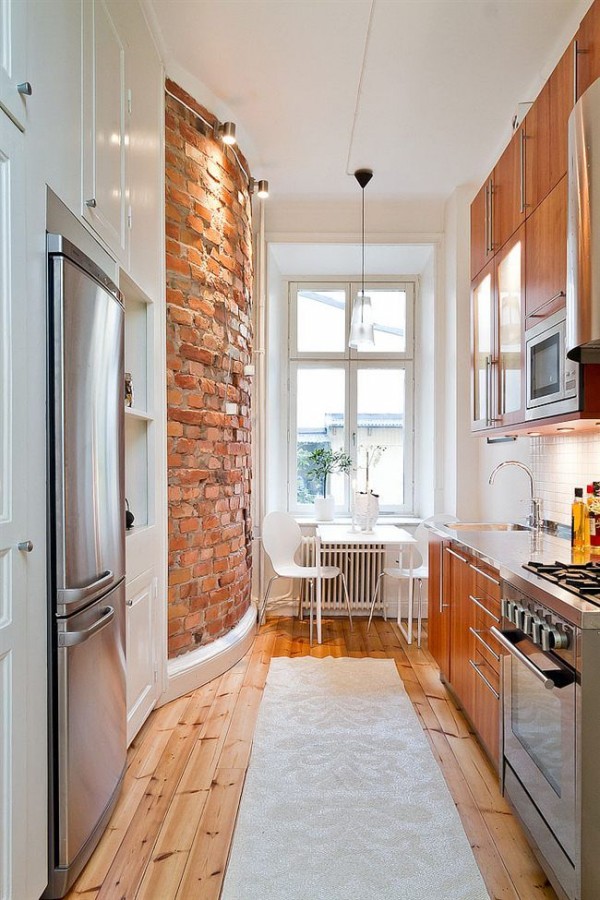





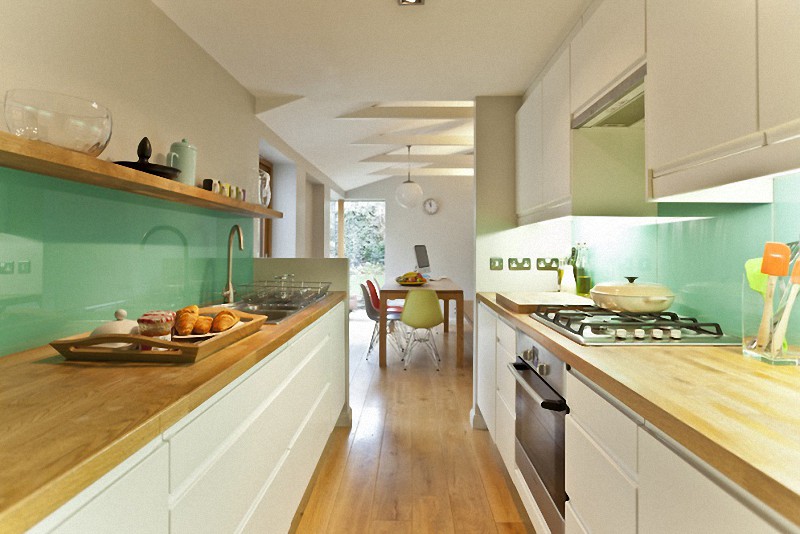







:max_bytes(150000):strip_icc()/galley-kitchen-ideas-1822133-hero-3bda4fce74e544b8a251308e9079bf9b.jpg)

:max_bytes(150000):strip_icc()/MED2BB1647072E04A1187DB4557E6F77A1C-d35d4e9938344c66aabd647d89c8c781.jpg)




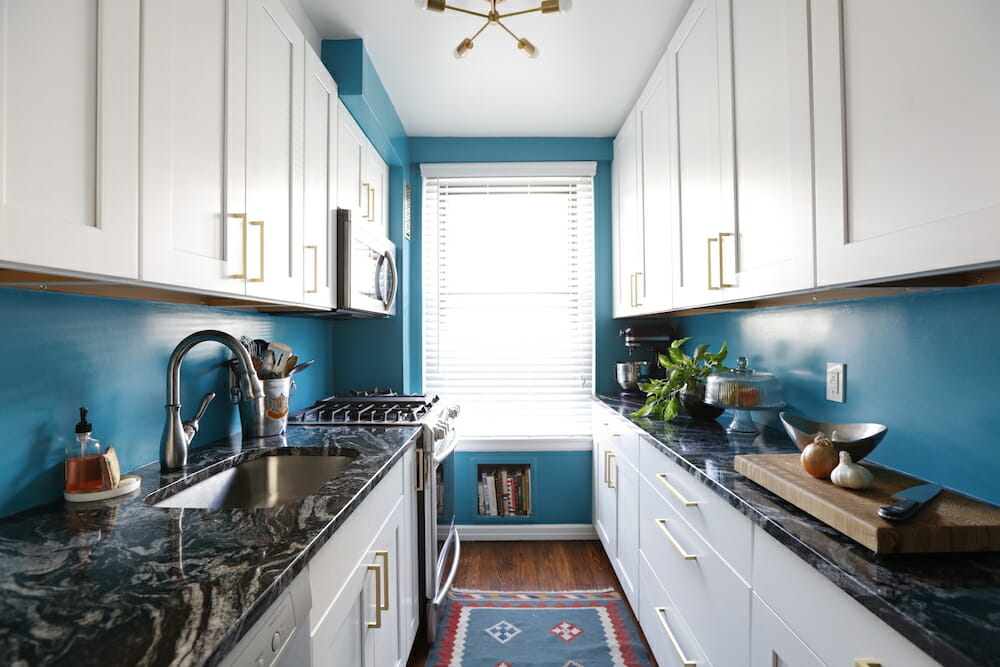

:max_bytes(150000):strip_icc()/open-concept-kitchens-bar-stools-50eef1b678a24bf18d22b7279dd314ec.jpg)










