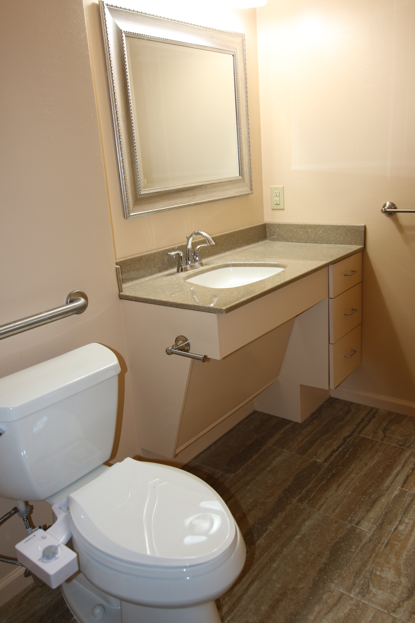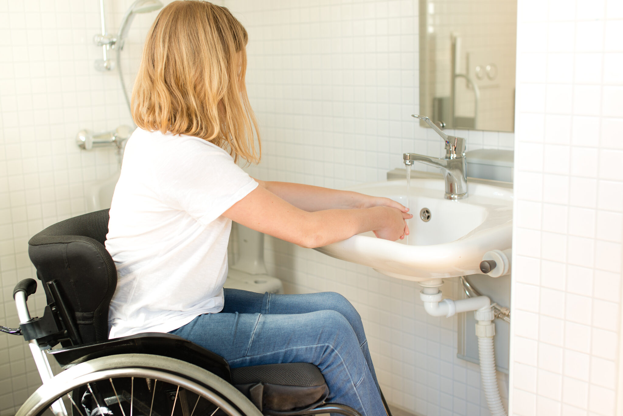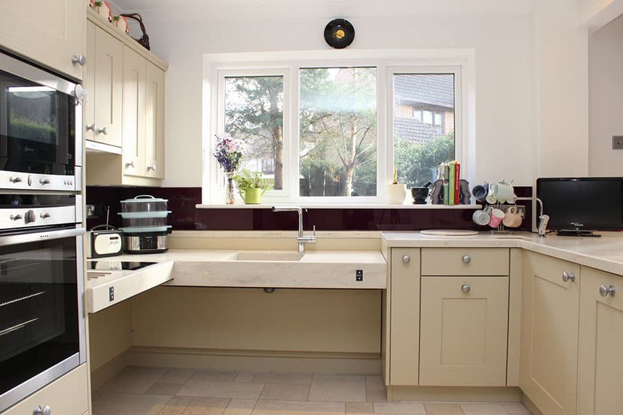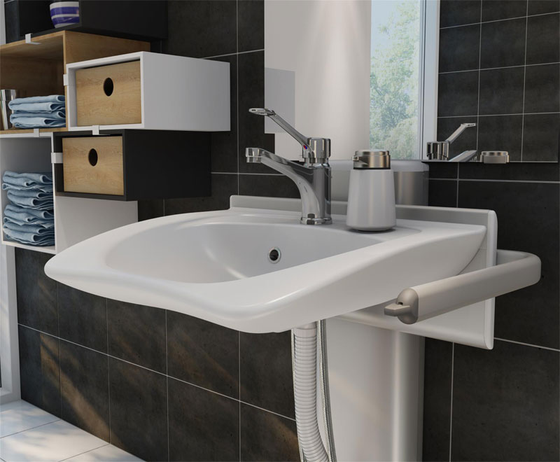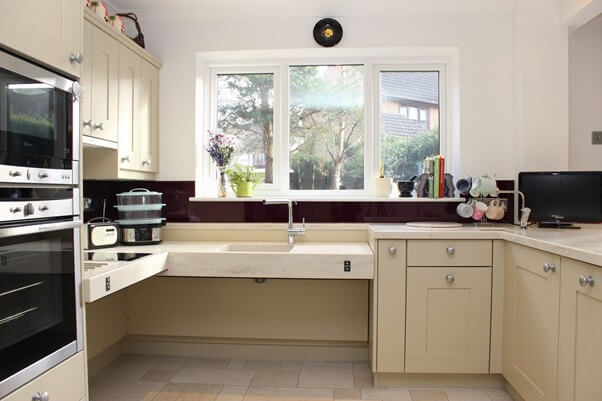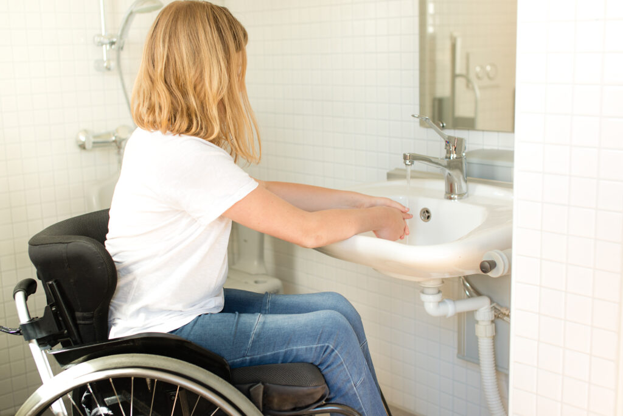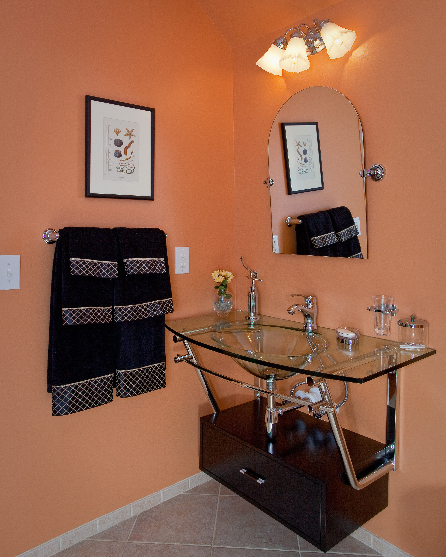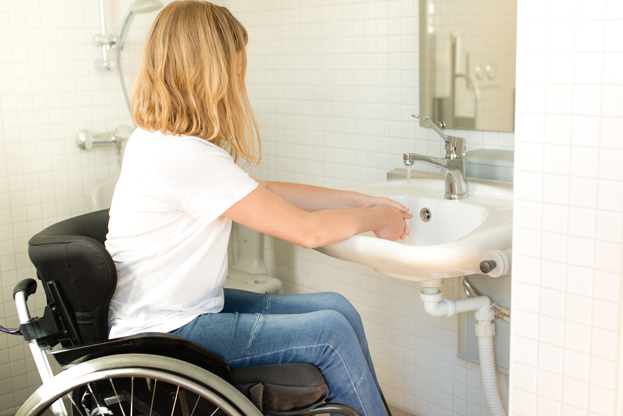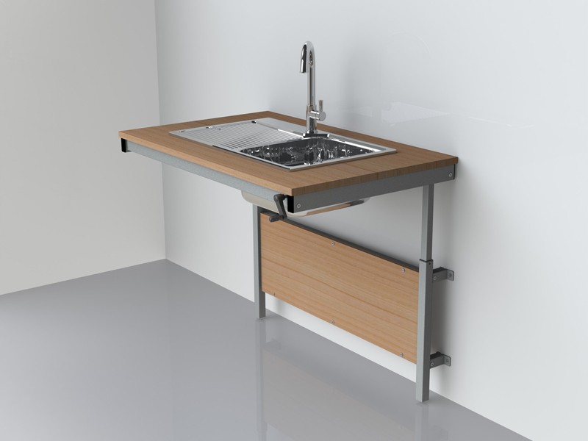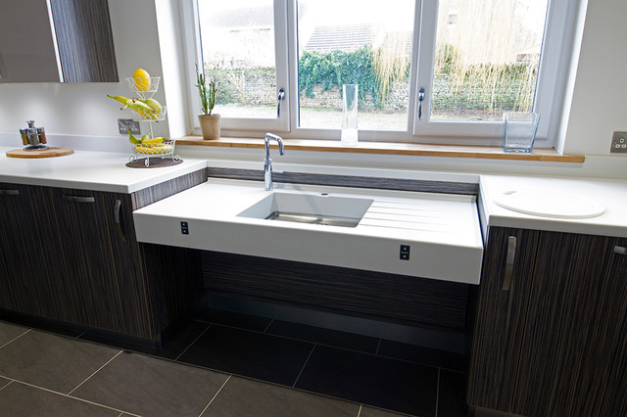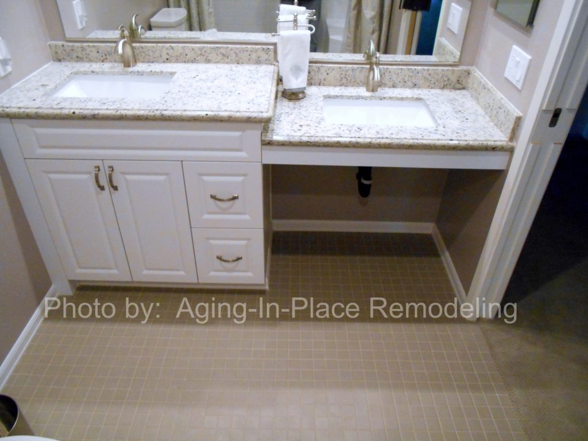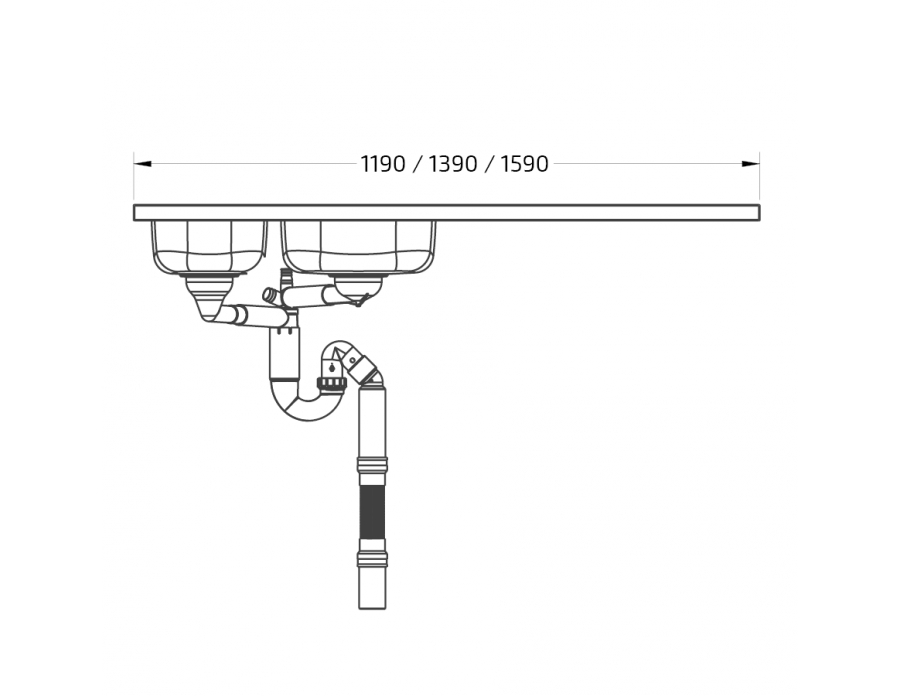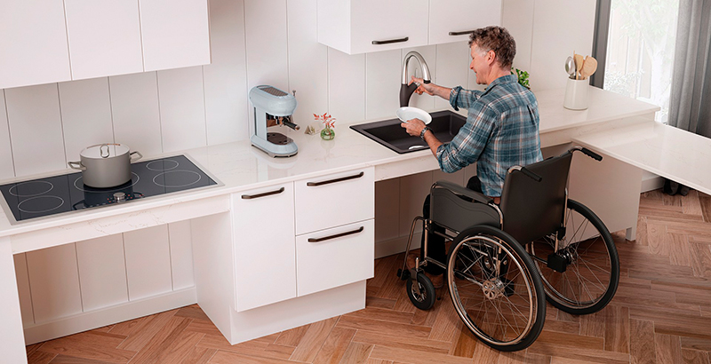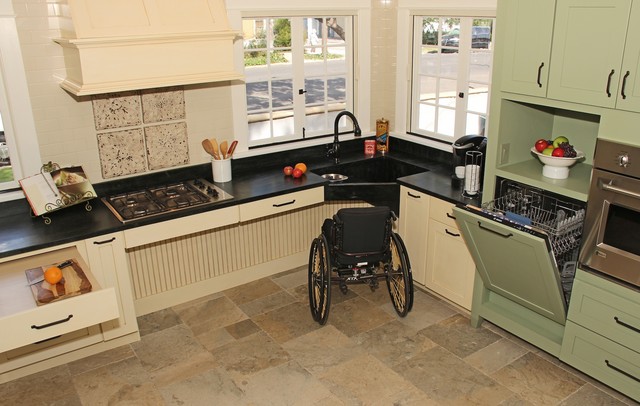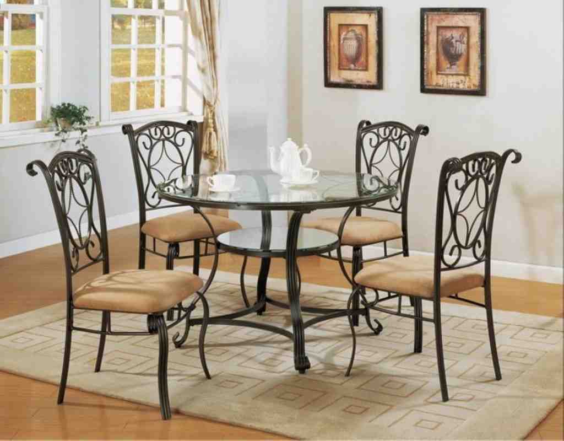When designing a kitchen for wheelchair accessibility, it's important to pay attention to every detail, including the height of the sink. The Americans with Disabilities Act (ADA) has specific requirements for wheelchair accessible kitchen sinks, to ensure they are comfortable and safe for use by individuals with mobility disabilities. Here are the top 10 things you need to know about ADA kitchen sink requirements for wheelchair accessibility.ADA Kitchen Sink Requirements for Wheelchair Accessibility
Wheelchair accessible kitchen sinks are designed to make daily tasks easier for individuals with mobility disabilities. These sinks are typically lower in height, allowing wheelchair users to easily reach and use them without any difficulty. They also have features such as knee space underneath the sink and lever handles for easy operation. However, there are certain factors to consider when designing a wheelchair accessible kitchen sink.Wheelchair Accessible Kitchen Sinks: What You Need to Know
The first step in designing a wheelchair accessible kitchen sink is to determine the correct height. According to ADA requirements, the sink should be no higher than 34 inches from the floor, with a knee clearance of at least 27 inches high, 30 inches wide, and 19 inches deep. This provides enough space for a wheelchair to fit comfortably underneath the sink, allowing for easy access to the faucet and handles.How to Design a Wheelchair Accessible Kitchen Sink
While the ADA requirements specify a maximum height for wheelchair accessible sinks, it's important to consider the individual needs of the user. Some individuals may require a sink that is slightly lower or higher than the standard height. In such cases, an adjustable height kitchen sink can be a great solution. These sinks can be easily raised or lowered to meet the specific needs of the user.Adjustable Height Kitchen Sinks for Wheelchair Accessibility
The height of the kitchen sink is crucial for wheelchair accessibility. It should be low enough for a wheelchair user to comfortably reach, but not too low that it causes strain on their back. The recommended height for a wheelchair accessible kitchen sink is between 28-34 inches, depending on the individual's height and reach. It's important to have a professional assess the user's needs and determine the most suitable height for their specific situation.Choosing the Right Kitchen Sink Height for Wheelchair Users
There are various options available for wheelchair accessible kitchen sinks. Some sinks are designed with a lower front apron, allowing for easy access for wheelchair users. Others have a removable panel at the front, providing knee space for the user. Lever handles are also a great feature for easier operation, as they require less dexterity and strength compared to traditional knobs.Accessible Kitchen Sink Options for Wheelchair Users
In addition to the sink itself, the surrounding area should also be considered when designing a wheelchair accessible kitchen. The space underneath the sink should be clear of any obstacles, such as plumbing pipes or cabinets, to allow for easy maneuvering of a wheelchair. The area around the sink should also have enough space for a wheelchair user to comfortably move around and access other kitchen appliances.Creating a Wheelchair Friendly Kitchen Sink Area
When choosing a kitchen sink for wheelchair accessibility, it's important to make sure it complies with ADA requirements. This not only ensures the comfort and safety of the user but also avoids any potential legal issues. ADA compliant sinks are specifically designed to meet the needs of individuals with mobility disabilities and provide a barrier-free environment for them to use.ADA Compliant Kitchen Sinks for Wheelchair Accessibility
Proper installation of a wheelchair accessible kitchen sink is crucial for its functionality and safety. It's important to have a professional plumber or contractor install the sink, as they will ensure it meets all the necessary requirements and is suitable for the individual's specific needs. They will also make sure the knee clearance and faucet controls are properly positioned for comfortable use by a wheelchair user.Installing a Wheelchair Accessible Kitchen Sink
When designing a kitchen for wheelchair accessibility, it's important to keep in mind that the sink is just one aspect of the overall design. The height of the sink should be considered in relation to the other elements in the kitchen, such as countertops and cabinets. It's important to have a cohesive design that allows for easy and comfortable use by the individual using a wheelchair.Designing a Wheelchair Accessible Kitchen with the Right Sink Height
How to Design a Wheelchair Accessible Kitchen Sink Height

Importance of Wheelchair Accessible Design in the Kitchen
 The kitchen is often considered the heart of the home, where families gather to share meals and create memories. For individuals with mobility issues, however, navigating the kitchen can be a challenging and frustrating experience. That's why it's crucial to incorporate
wheelchair accessible design
in the kitchen, particularly when it comes to the
kitchen sink height
.
The kitchen is often considered the heart of the home, where families gather to share meals and create memories. For individuals with mobility issues, however, navigating the kitchen can be a challenging and frustrating experience. That's why it's crucial to incorporate
wheelchair accessible design
in the kitchen, particularly when it comes to the
kitchen sink height
.
The Standard Height of Kitchen Sinks
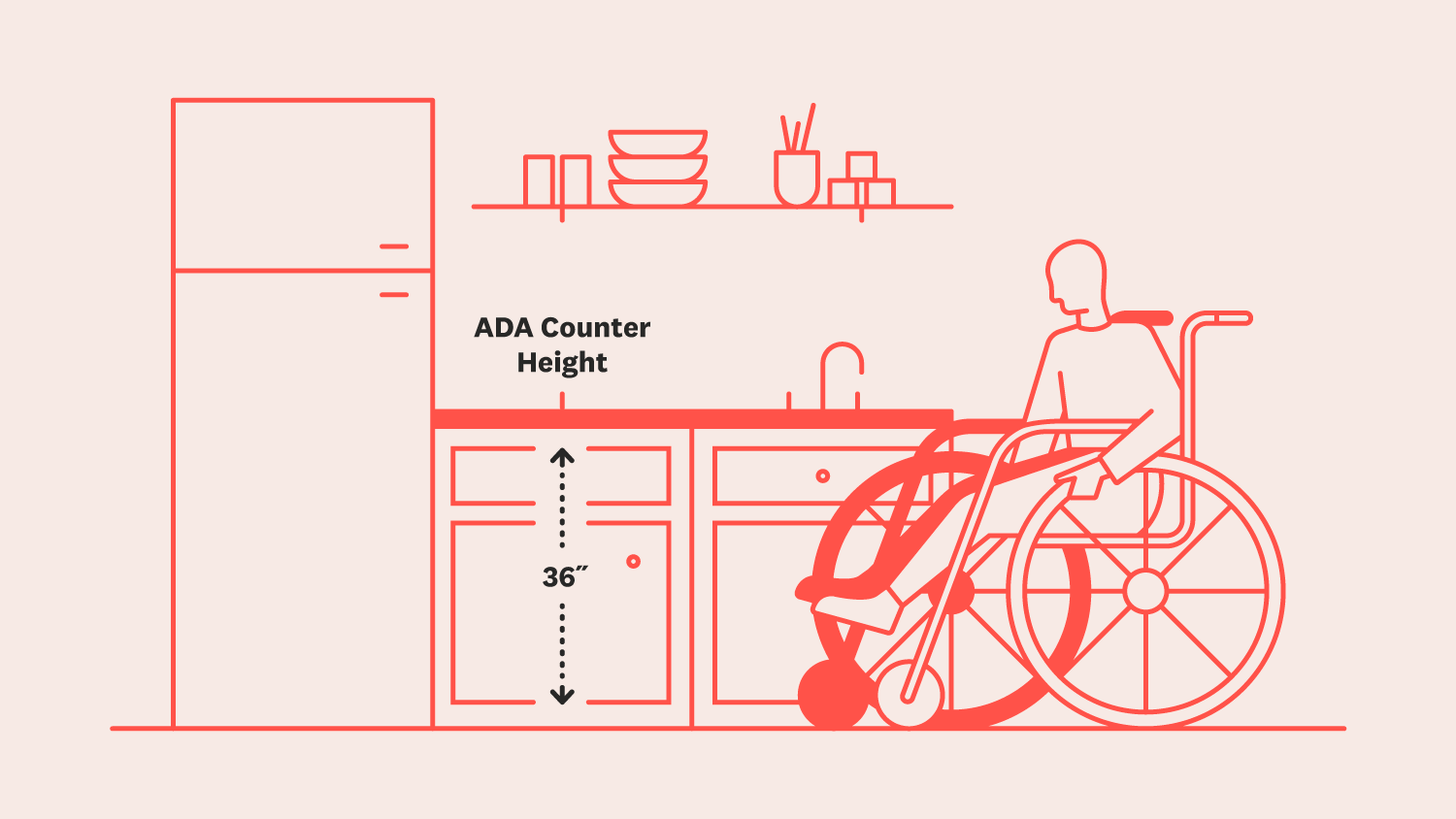 Traditionally, kitchen sink heights are set at around 36 inches from the floor. This standard height is suitable for most able-bodied individuals, but it can be too high for someone using a wheelchair. When planning a kitchen with
wheelchair accessibility
in mind, it's important to consider the needs and comfort of the user.
Traditionally, kitchen sink heights are set at around 36 inches from the floor. This standard height is suitable for most able-bodied individuals, but it can be too high for someone using a wheelchair. When planning a kitchen with
wheelchair accessibility
in mind, it's important to consider the needs and comfort of the user.
What is the Ideal Kitchen Sink Height for Wheelchair Users?
 The
ideal kitchen sink height
for wheelchair users is between 28 and 34 inches from the floor. This range allows for easy reach and use of the sink while sitting in a wheelchair. It's crucial to ensure that the sink is deep enough to accommodate the user's knees and wheelchair without causing discomfort.
The
ideal kitchen sink height
for wheelchair users is between 28 and 34 inches from the floor. This range allows for easy reach and use of the sink while sitting in a wheelchair. It's crucial to ensure that the sink is deep enough to accommodate the user's knees and wheelchair without causing discomfort.
Designing a Wheelchair Accessible Kitchen Sink
 When designing a
wheelchair accessible kitchen sink
, there are a few key factors to keep in mind. Firstly, the sink should be installed at a lower height, as mentioned above, to accommodate a wheelchair. Additionally, the sink should have knee clearance of at least 27 inches high, 30 inches wide, and 19 inches deep. This allows for the user to comfortably roll their wheelchair under the sink and access the faucet and handles.
When designing a
wheelchair accessible kitchen sink
, there are a few key factors to keep in mind. Firstly, the sink should be installed at a lower height, as mentioned above, to accommodate a wheelchair. Additionally, the sink should have knee clearance of at least 27 inches high, 30 inches wide, and 19 inches deep. This allows for the user to comfortably roll their wheelchair under the sink and access the faucet and handles.
Other Considerations for Wheelchair Accessible Kitchen Sink Design
 There are a few other important considerations to keep in mind when designing a
wheelchair accessible kitchen sink
. The sink should have a single-lever faucet or a hands-free option for easy use. It's also important to have a shallow sink or a removable sink divider to allow for easier reach and access to the bottom of the sink.
In addition to the sink itself, it's important to have a clear and open space around the sink for a wheelchair to maneuver. This includes making sure there are no cabinets or countertops blocking the user's way and leaving enough space for them to turn their wheelchair around.
There are a few other important considerations to keep in mind when designing a
wheelchair accessible kitchen sink
. The sink should have a single-lever faucet or a hands-free option for easy use. It's also important to have a shallow sink or a removable sink divider to allow for easier reach and access to the bottom of the sink.
In addition to the sink itself, it's important to have a clear and open space around the sink for a wheelchair to maneuver. This includes making sure there are no cabinets or countertops blocking the user's way and leaving enough space for them to turn their wheelchair around.
In Conclusion
 Designing a
wheelchair accessible kitchen sink
is an important aspect of creating a functional and inclusive kitchen space. By considering the needs and comfort of wheelchair users, you can create a space that is both practical and aesthetically pleasing. Remember to keep the sink at a lower height, provide ample knee clearance, and incorporate other necessary features for ease of use. With these tips in mind, you can create a kitchen that is truly accessible for all.
Designing a
wheelchair accessible kitchen sink
is an important aspect of creating a functional and inclusive kitchen space. By considering the needs and comfort of wheelchair users, you can create a space that is both practical and aesthetically pleasing. Remember to keep the sink at a lower height, provide ample knee clearance, and incorporate other necessary features for ease of use. With these tips in mind, you can create a kitchen that is truly accessible for all.


