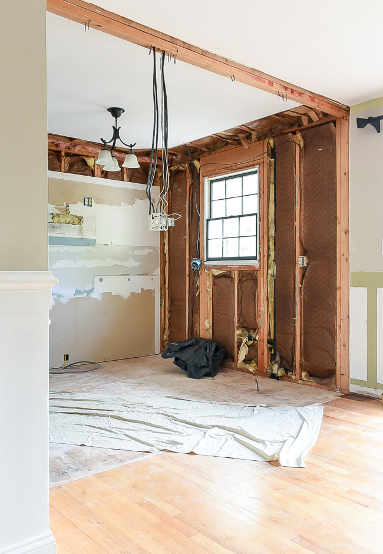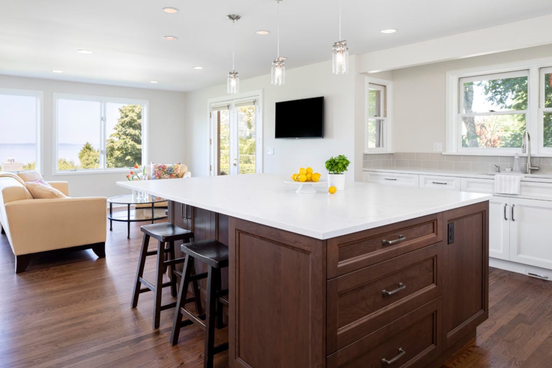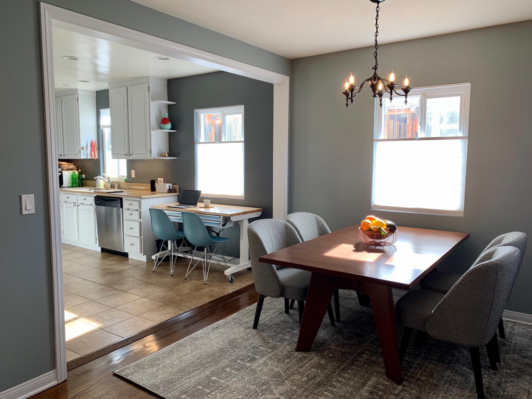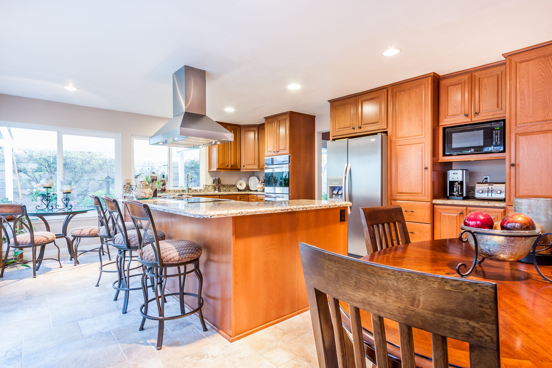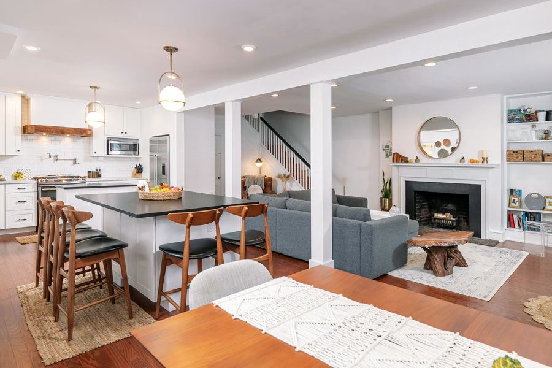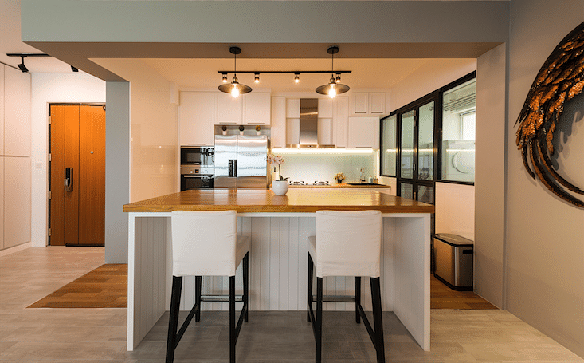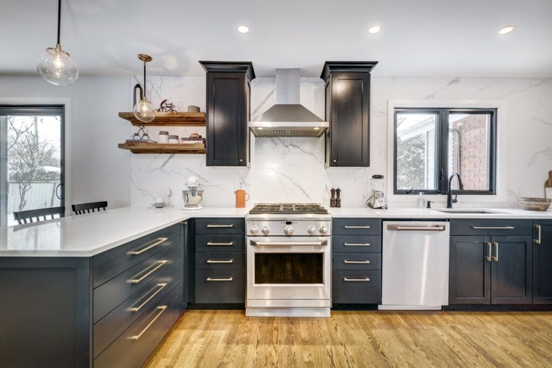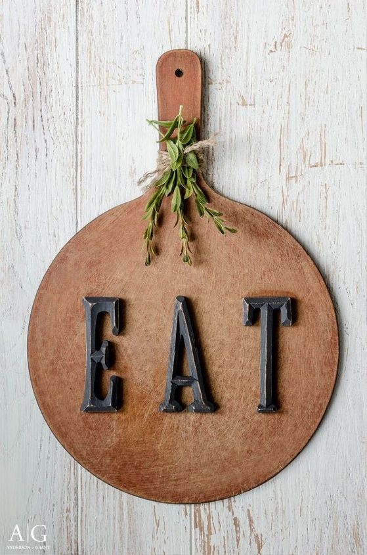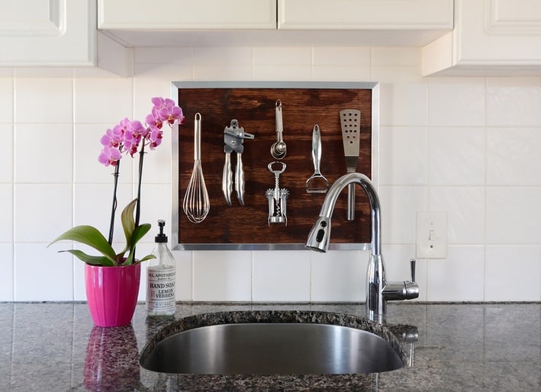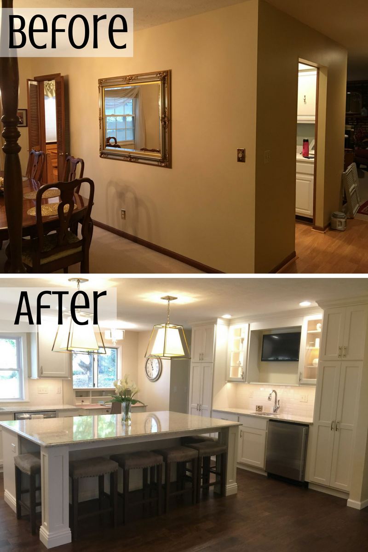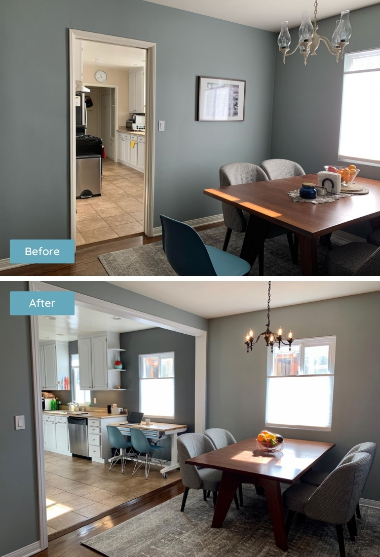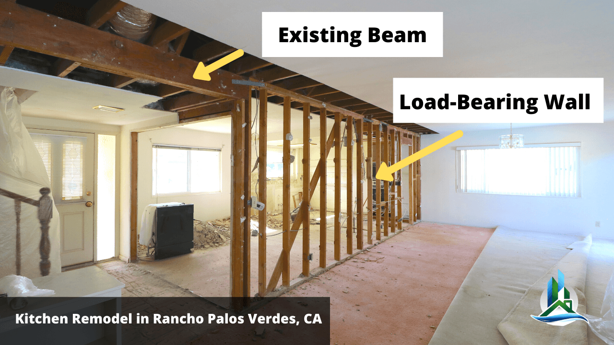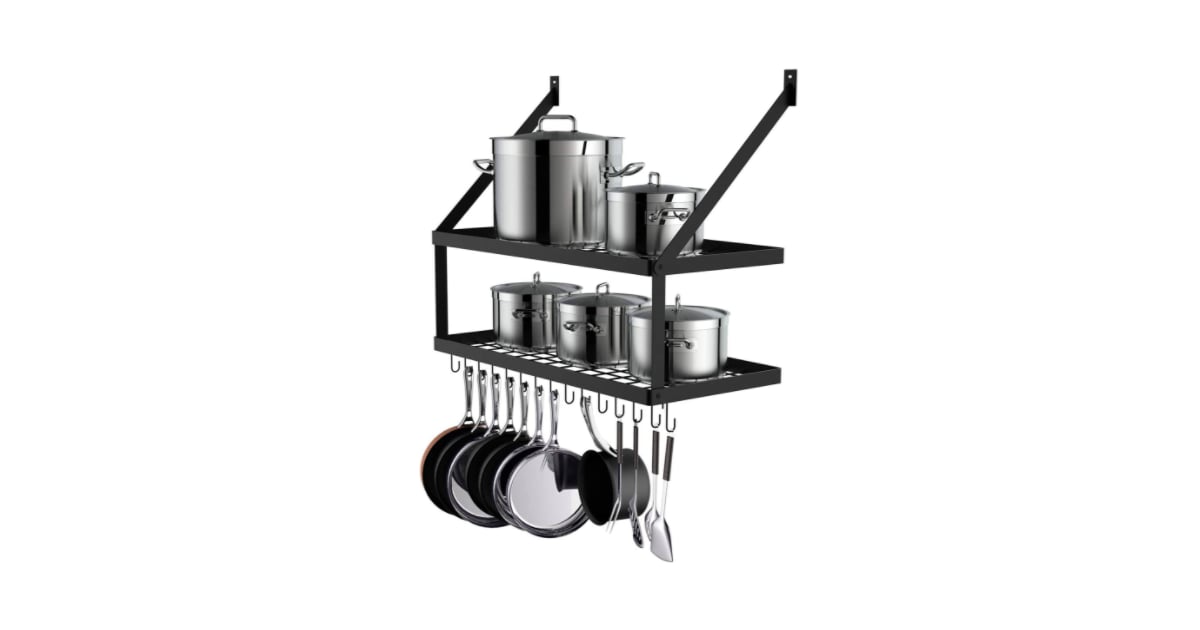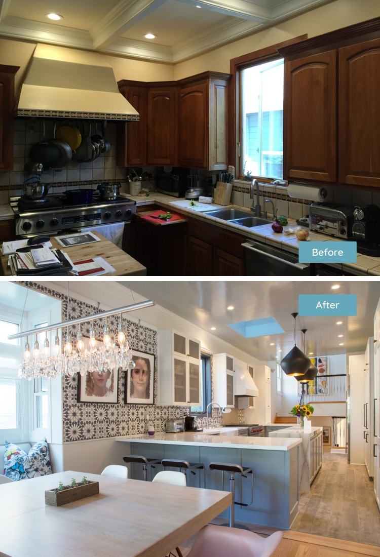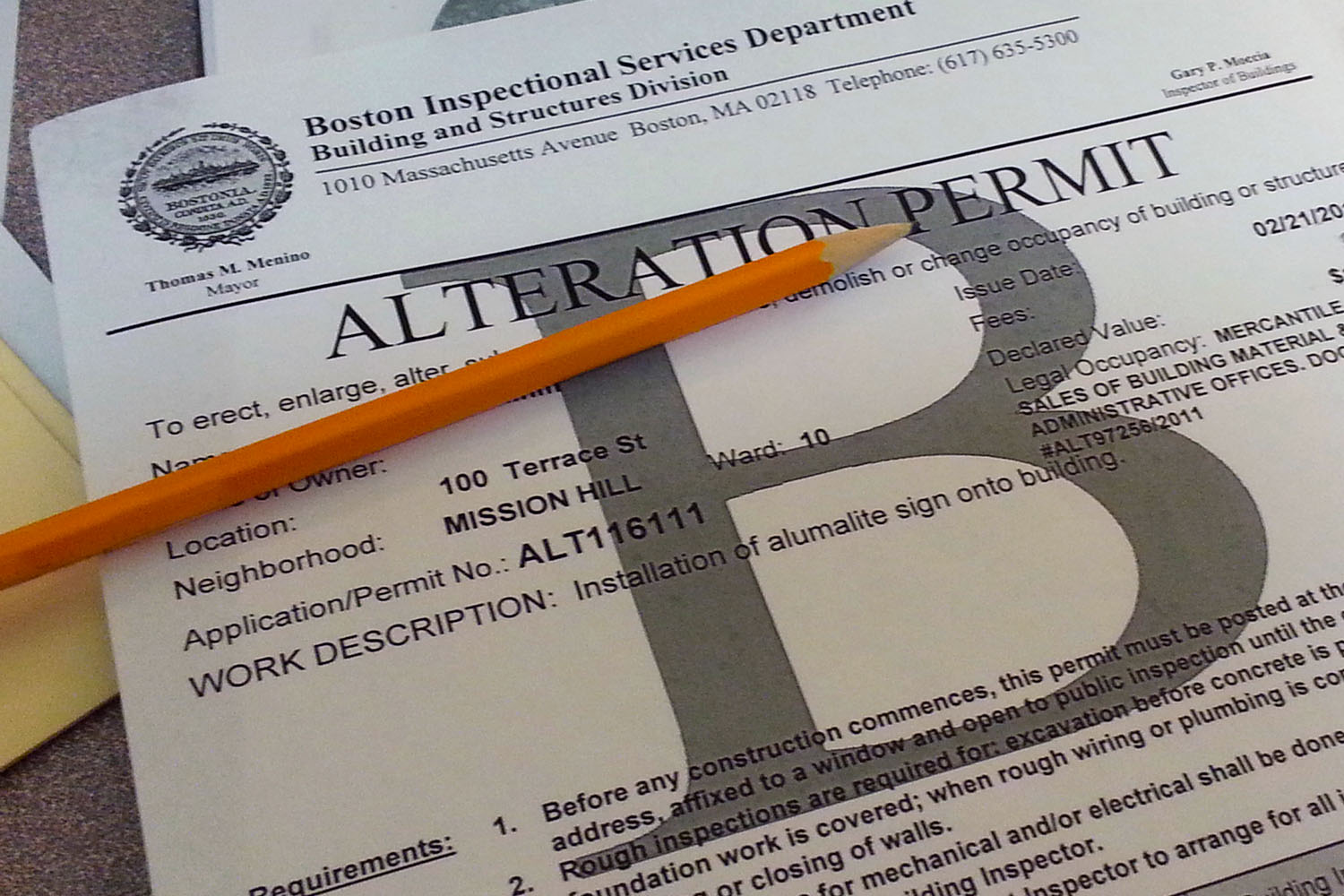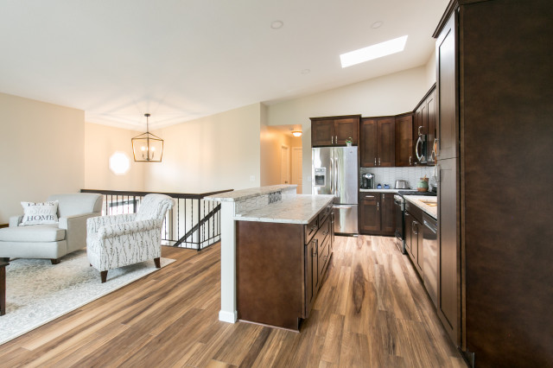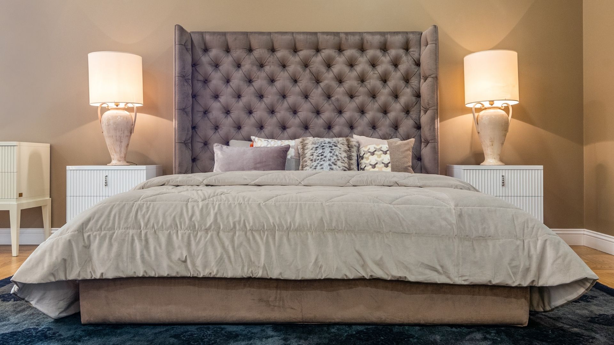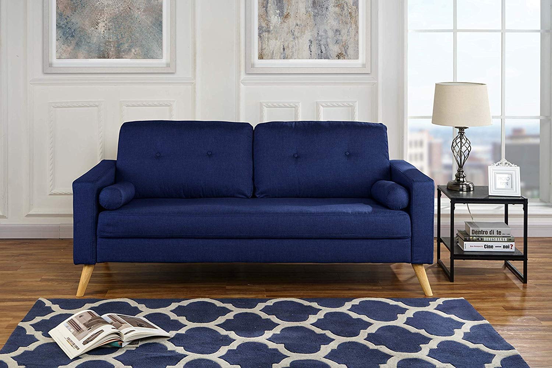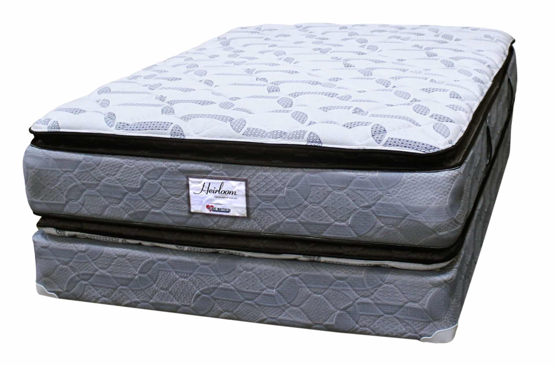Wall opening in kitchen
The walls in a kitchen can often feel restricting and closed off, especially in smaller spaces. However, by opening up a wall, you can transform your kitchen into a more spacious and inviting area. Here are the top 10 ways to open up a wall in your kitchen.
How to open a wall in the kitchen
The first step in opening a wall in your kitchen is to determine if it is load-bearing or not. If it is load-bearing, you will need to hire a professional contractor to ensure the structural integrity of your home is not compromised. If it is not load-bearing, you can proceed with the following steps.
Kitchen wall opening ideas
There are many ways to open up a wall in your kitchen, depending on your personal preference and the layout of your space. One popular option is to create a pass-through or cut-out in the wall, allowing for a more open flow between the kitchen and dining area. Another idea is to completely remove the wall and create an open concept kitchen.
Removing a wall in the kitchen
If you have decided to completely remove a wall in your kitchen, it is important to consider the electrical and plumbing that may be running through it. It is best to hire a professional contractor to safely remove the wall and reroute any necessary utilities. This will also ensure that the wall is removed properly without causing damage to your home.
Creating an open concept kitchen
Opening up a wall in your kitchen to create an open concept layout can add a modern and spacious feel to your home. This can be achieved by removing a wall, adding a large opening, or installing a kitchen island. By combining your kitchen, dining, and living areas, you can create a functional and inviting space for entertaining guests.
Kitchen renovation with wall removal
Removing a wall in your kitchen is a great way to update and renovate your space. By removing a wall, you can create a more modern, open, and functional kitchen. This can also increase the value of your home, making it a worthwhile investment. Just be sure to hire a professional contractor to ensure the renovation is done safely and correctly.
DIY kitchen wall opening
While it is always recommended to hire a professional for wall removal, it is possible to open up a wall in your kitchen as a DIY project. However, it is important to thoroughly research and plan the project, as well as have the necessary tools and skills to complete the job safely. It is also important to obtain any necessary permits before starting the project.
Cost of opening a wall in the kitchen
The cost of opening a wall in your kitchen can vary depending on the size of the wall, whether it is load-bearing or not, and the extent of the renovation. On average, homeowners can expect to pay between $500 and $3,000 for a non-load-bearing wall, and $1,000 and $10,000 for a load-bearing wall. It is important to get quotes from multiple contractors and factor in any additional costs such as permits and utility rerouting.
Permits for kitchen wall removal
Before starting any wall removal project, it is important to obtain the necessary permits from your local government. This will ensure that the project is being done safely and up to code. Permit costs can vary, but are typically around $100 to $500 depending on your location and the scope of the project.
Structural considerations for kitchen wall opening
If you are removing a load-bearing wall, it is crucial to consider the structural implications and ensure proper support is in place. This may involve installing a beam or adding support columns. It is important to hire a professional contractor to assess the structural needs and implement the necessary measures to prevent any damage to your home.
Creating a Functional and Stylish Kitchen with a Wall's Opening

Transforming Your Kitchen Design
 When it comes to designing the perfect kitchen, functionality and style are key. One way to achieve this is by incorporating a wall's opening into your kitchen design. This architectural feature not only adds a unique touch to your space but also serves a practical purpose. Let's dive into how a wall's opening can transform your kitchen design.
When it comes to designing the perfect kitchen, functionality and style are key. One way to achieve this is by incorporating a wall's opening into your kitchen design. This architectural feature not only adds a unique touch to your space but also serves a practical purpose. Let's dive into how a wall's opening can transform your kitchen design.
Maximizing Natural Light
 Natural light can do wonders for any space, especially a kitchen. By adding a wall's opening, you can bring in more natural light and create a brighter and more inviting atmosphere. This not only makes your kitchen look more spacious but also reduces the need for artificial lighting during the day. Plus, who wouldn't want to cook and dine in a naturally lit space?
Natural light can do wonders for any space, especially a kitchen. By adding a wall's opening, you can bring in more natural light and create a brighter and more inviting atmosphere. This not only makes your kitchen look more spacious but also reduces the need for artificial lighting during the day. Plus, who wouldn't want to cook and dine in a naturally lit space?
Enhancing Air Flow
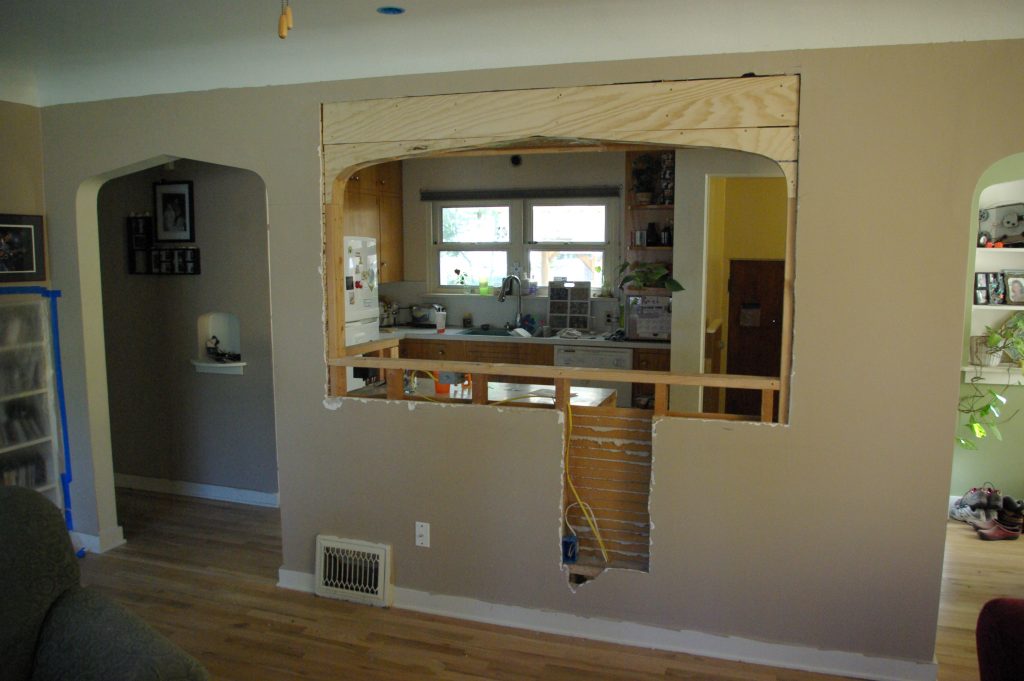 Kitchens can often get stuffy and humid, especially when cooking. With a wall's opening, you can improve air flow and ventilation in your kitchen. This allows for better circulation and helps keep your kitchen fresh and comfortable. Additionally, it can also help eliminate cooking odors and prevent the buildup of moisture, which can lead to mold and mildew.
Kitchens can often get stuffy and humid, especially when cooking. With a wall's opening, you can improve air flow and ventilation in your kitchen. This allows for better circulation and helps keep your kitchen fresh and comfortable. Additionally, it can also help eliminate cooking odors and prevent the buildup of moisture, which can lead to mold and mildew.
Creating an Open Concept
 An open concept layout has become increasingly popular in modern home design. By incorporating a wall's opening, you can seamlessly connect your kitchen to the rest of your living space. This not only makes your kitchen feel more spacious but also allows for better flow and interaction between the different areas of your home. You can even add a countertop or bar seating on the side of the opening to create a casual dining or entertaining space.
An open concept layout has become increasingly popular in modern home design. By incorporating a wall's opening, you can seamlessly connect your kitchen to the rest of your living space. This not only makes your kitchen feel more spacious but also allows for better flow and interaction between the different areas of your home. You can even add a countertop or bar seating on the side of the opening to create a casual dining or entertaining space.
Adding a Design Element
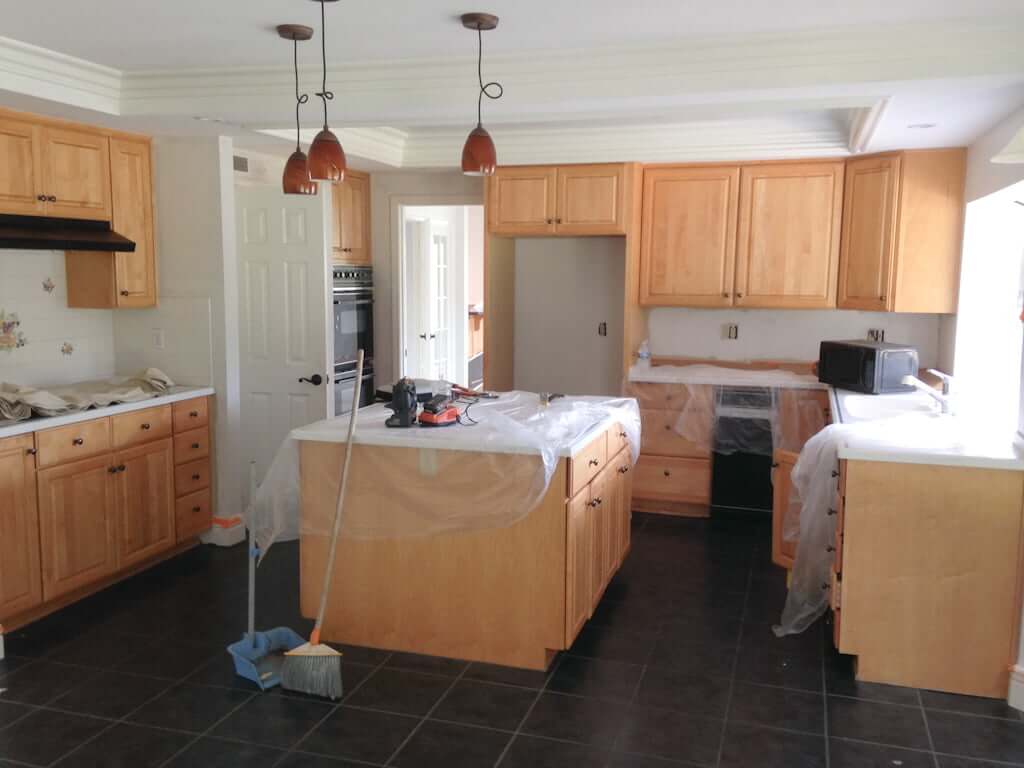 A wall's opening can also serve as a design element in your kitchen. You can choose to leave it open or install glass or wooden panels to create a unique and eye-catching feature. You can also add shelves or display cabinets on either side of the opening to showcase your kitchenware or decor. This adds a personal touch to your kitchen and makes it stand out from the rest.
A wall's opening can also serve as a design element in your kitchen. You can choose to leave it open or install glass or wooden panels to create a unique and eye-catching feature. You can also add shelves or display cabinets on either side of the opening to showcase your kitchenware or decor. This adds a personal touch to your kitchen and makes it stand out from the rest.
Final Thoughts
 Incorporating a wall's opening into your kitchen design not only adds a stylish touch but also serves a practical purpose. With its ability to bring in natural light, enhance air flow, create an open concept, and add a design element, it's no wonder this feature has become a popular trend in house design. So why not consider adding a wall's opening to your kitchen and see how it transforms your space?
Incorporating a wall's opening into your kitchen design not only adds a stylish touch but also serves a practical purpose. With its ability to bring in natural light, enhance air flow, create an open concept, and add a design element, it's no wonder this feature has become a popular trend in house design. So why not consider adding a wall's opening to your kitchen and see how it transforms your space?





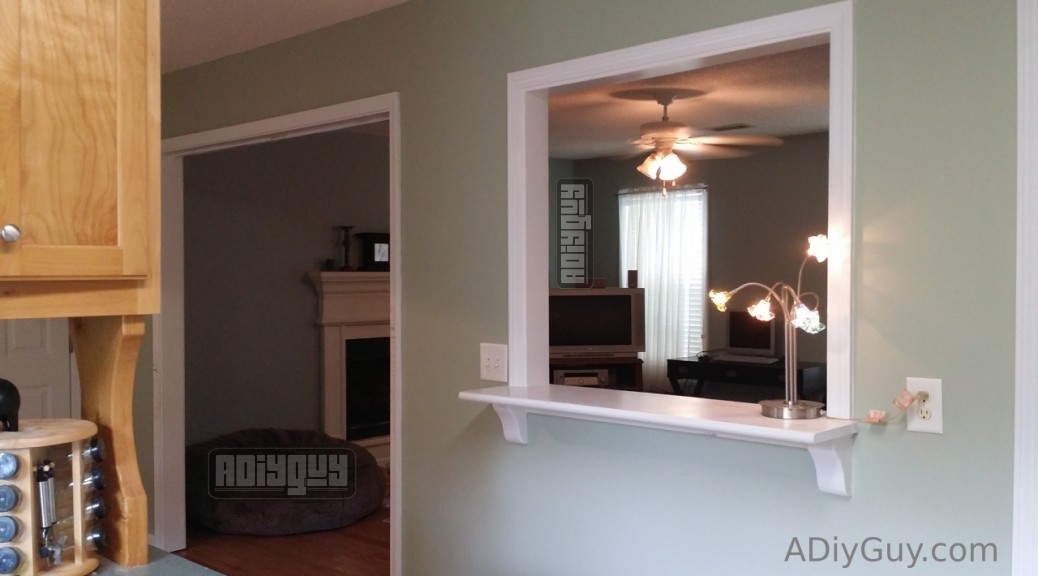
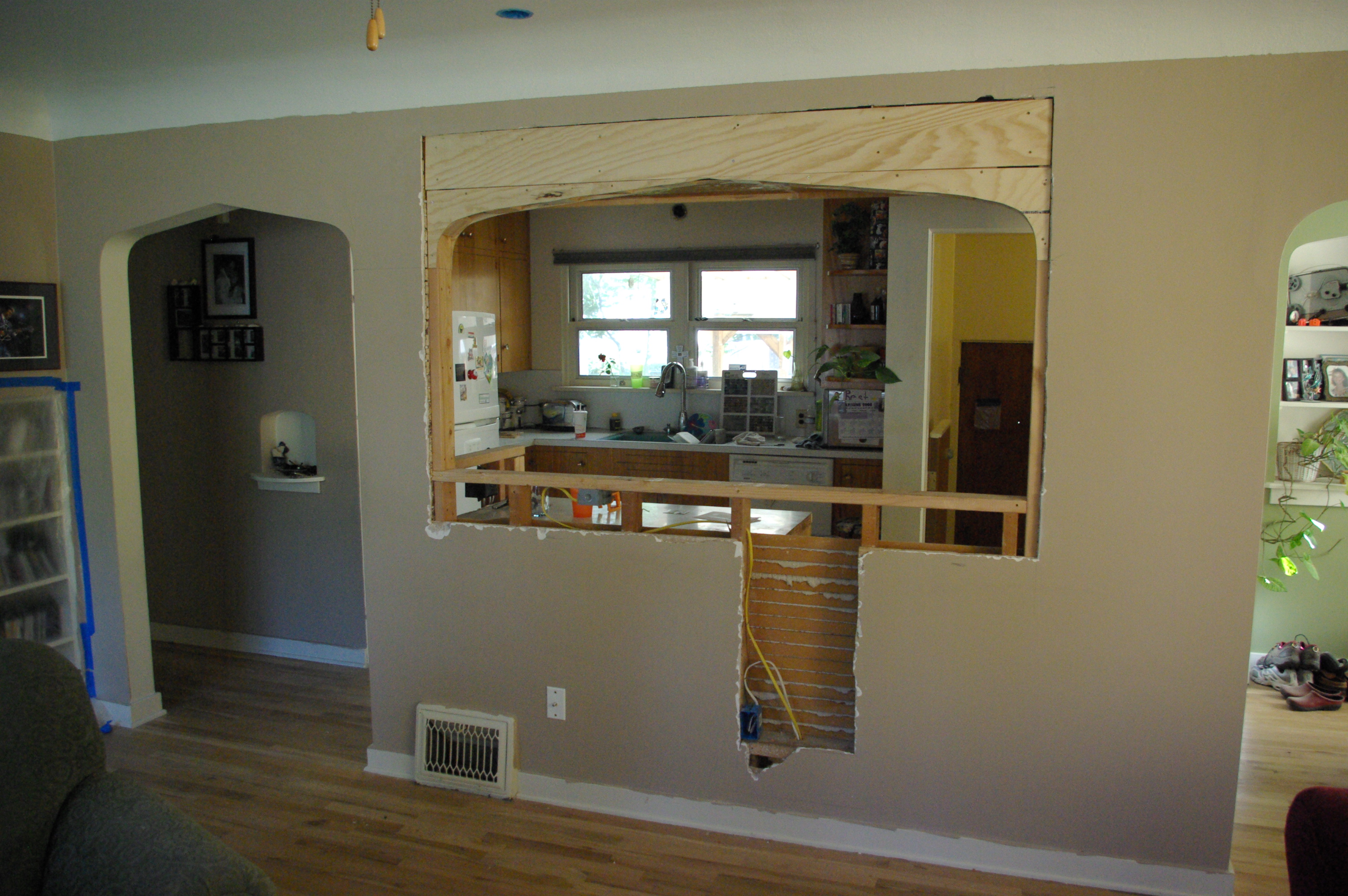










:max_bytes(150000):strip_icc()/pr_7311_hmwals101219103-2000-0a4c174c659a44b2aba37e240e8d78ca-4c9cb72381484ababefa81cb9ae52476.jpeg)












