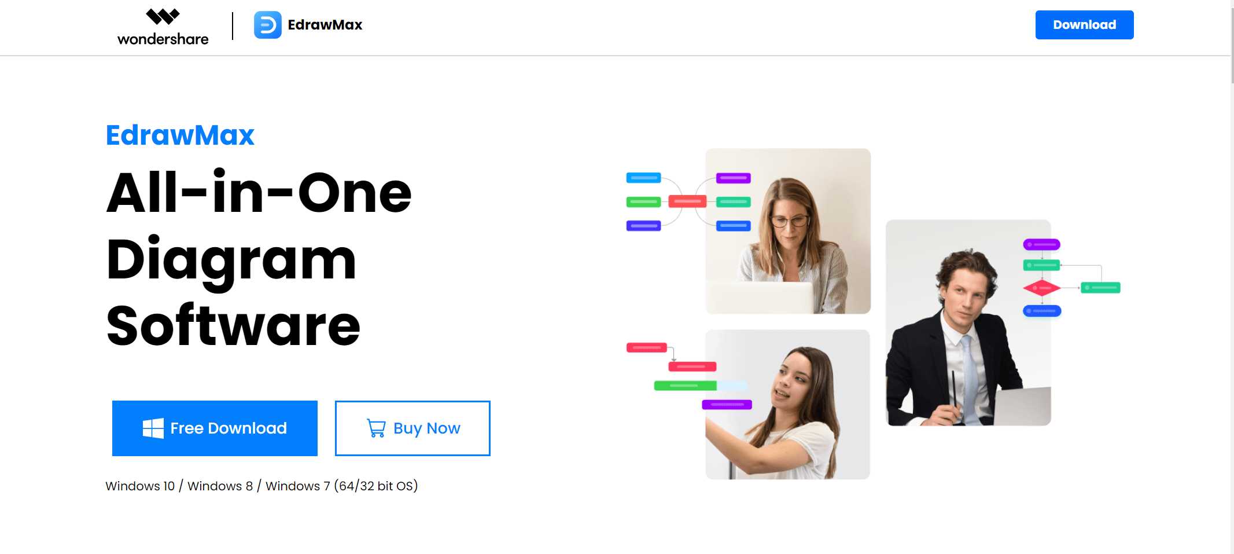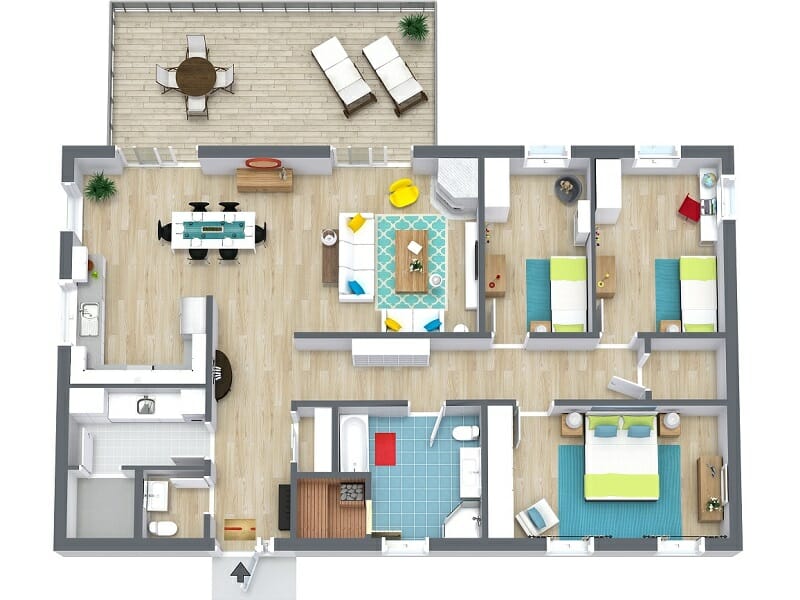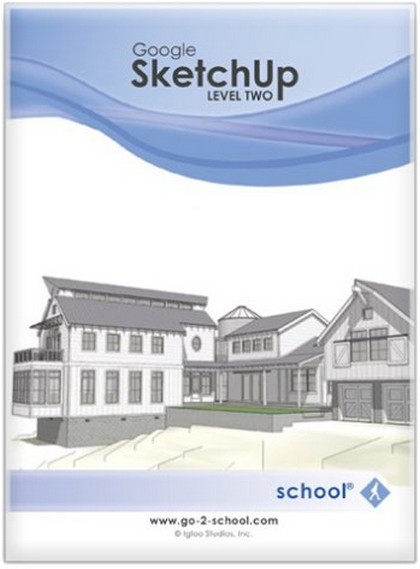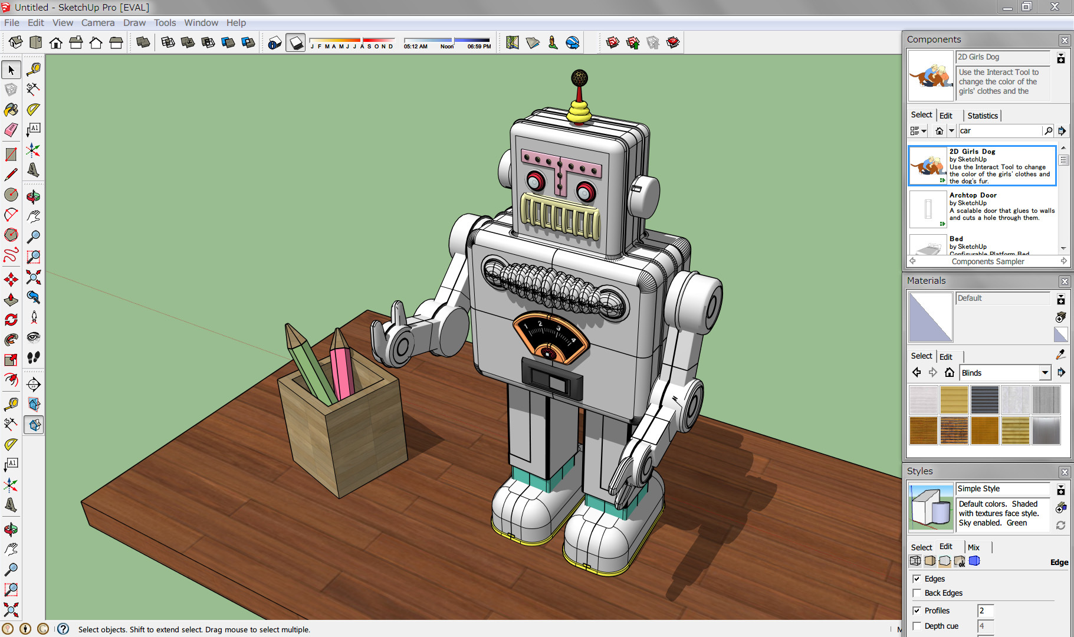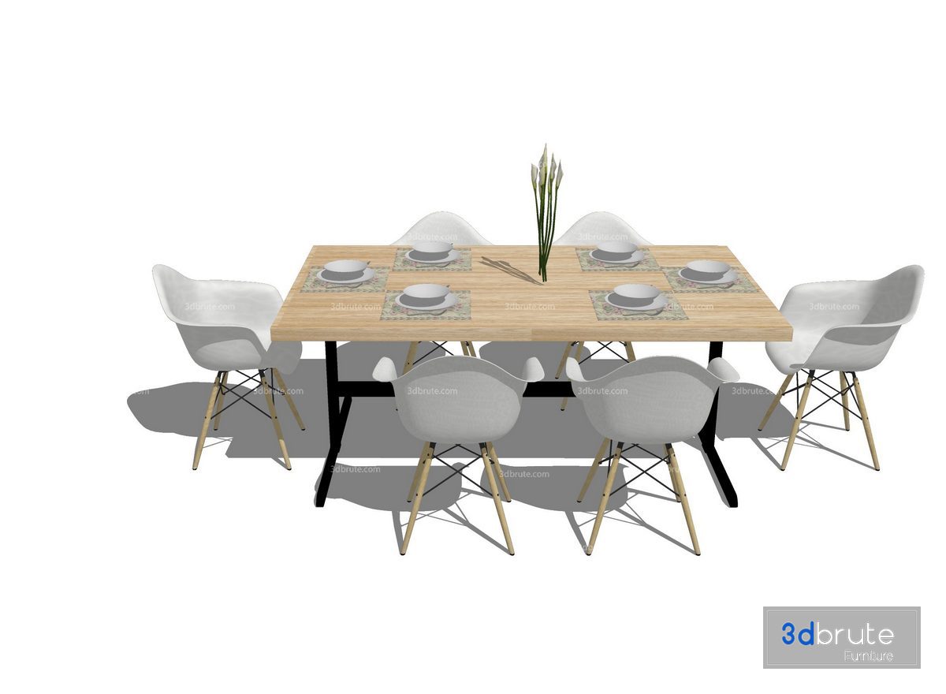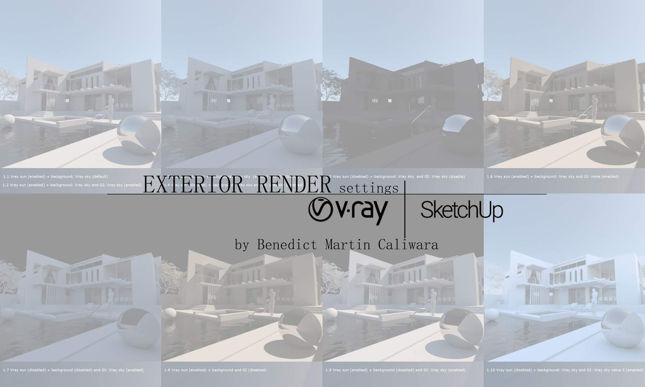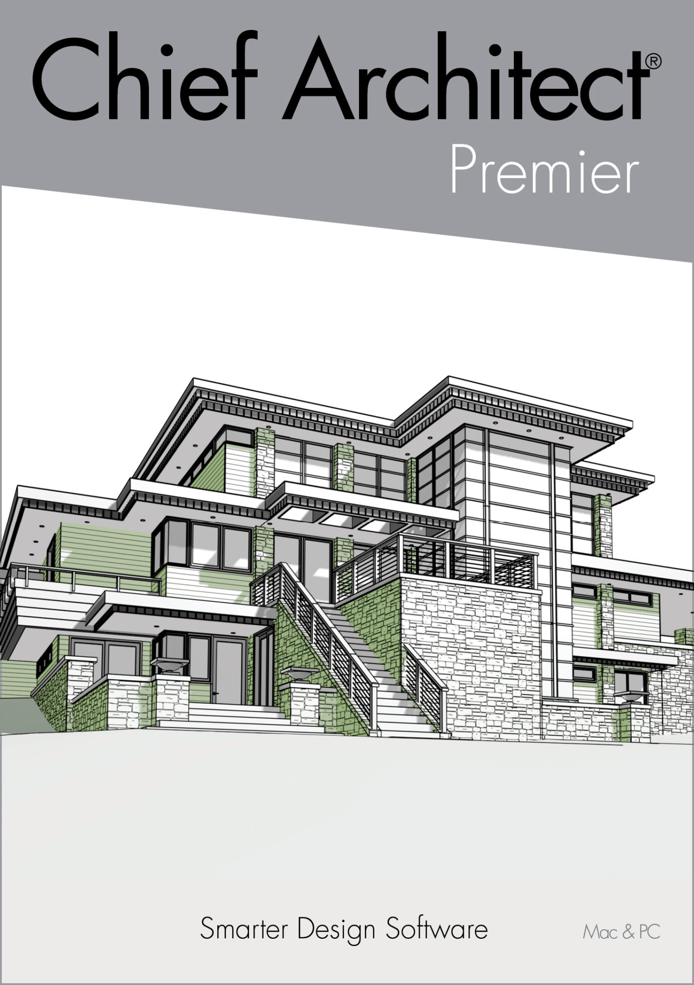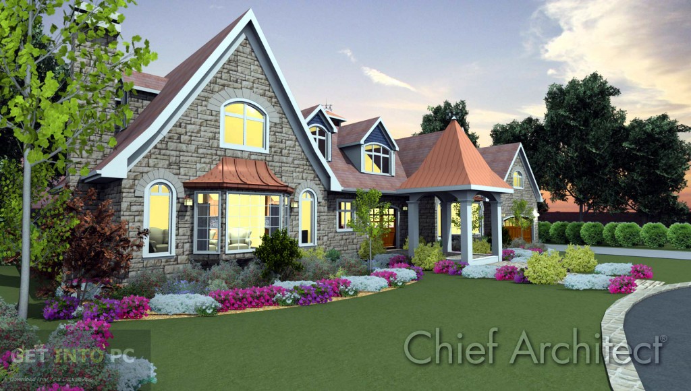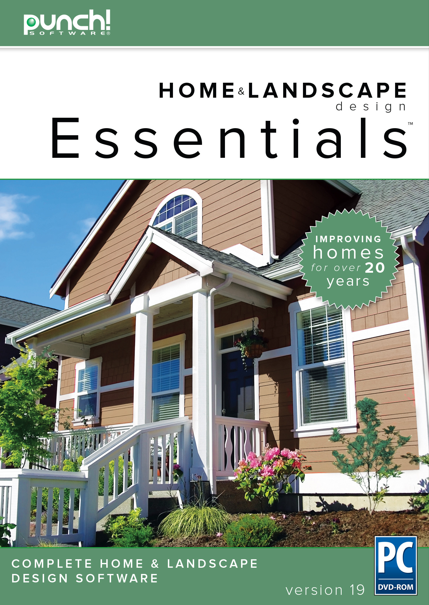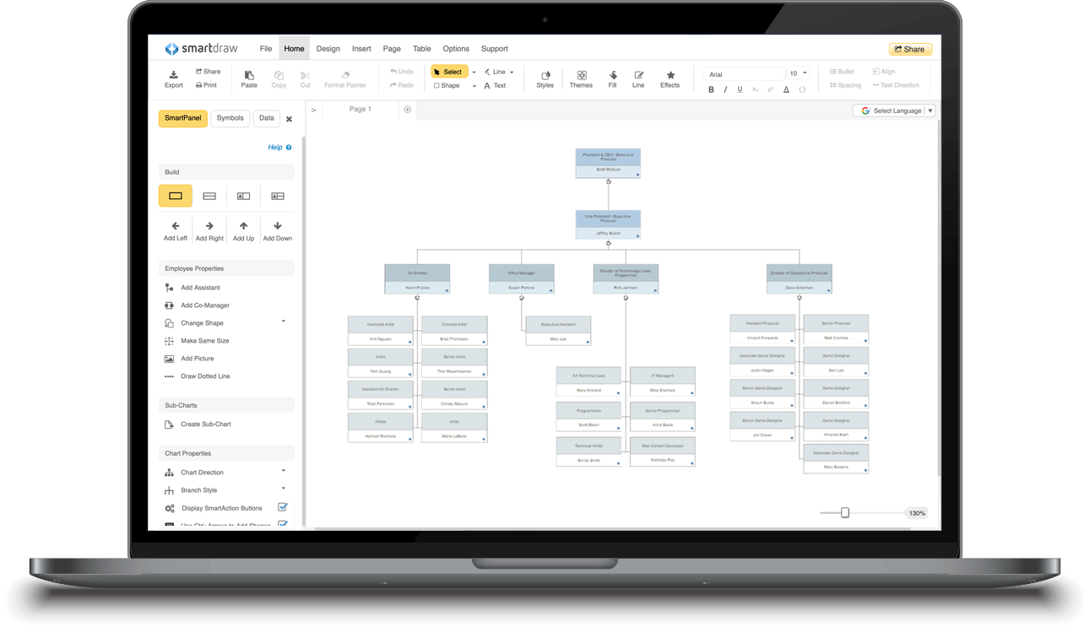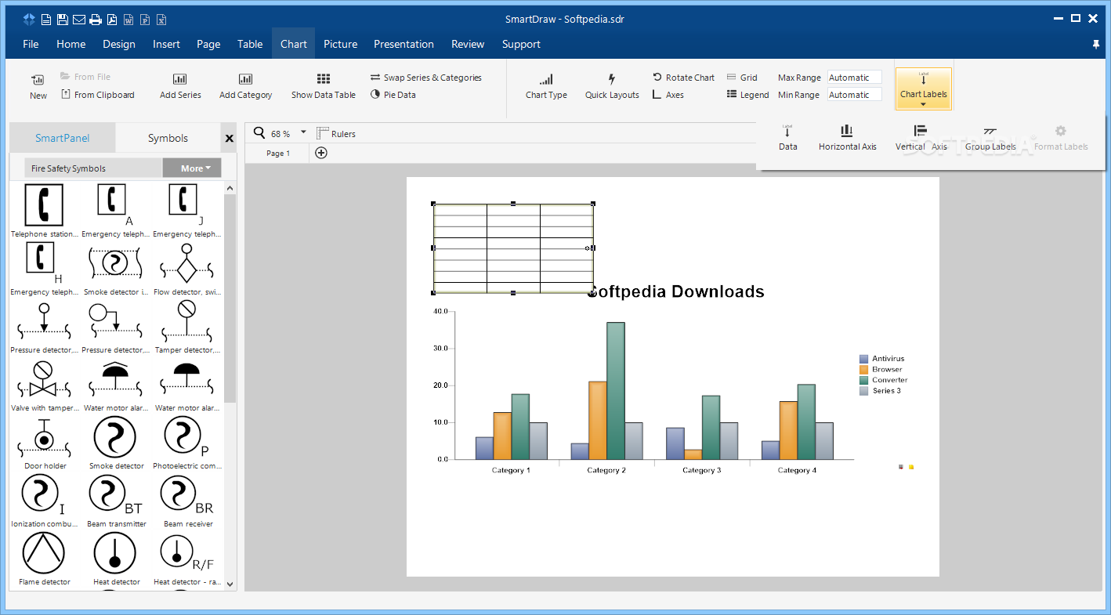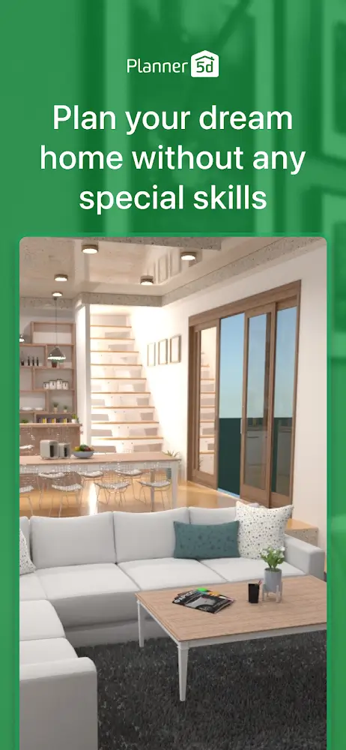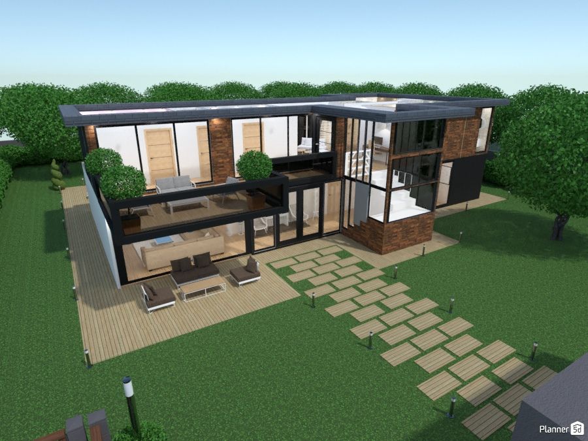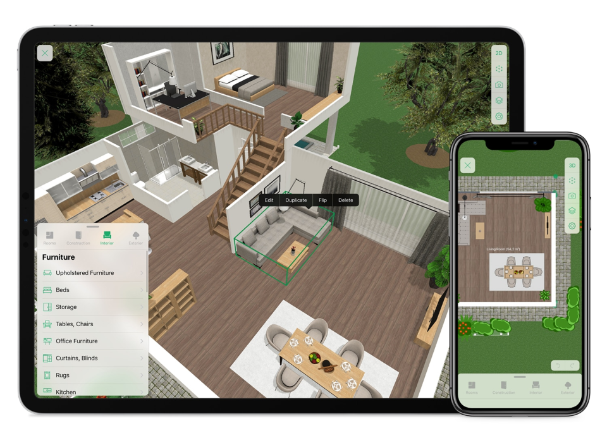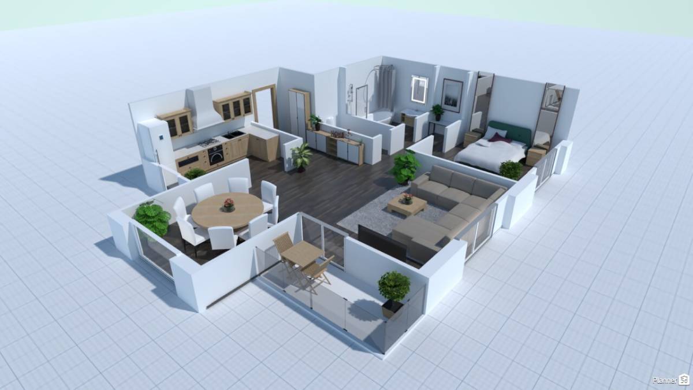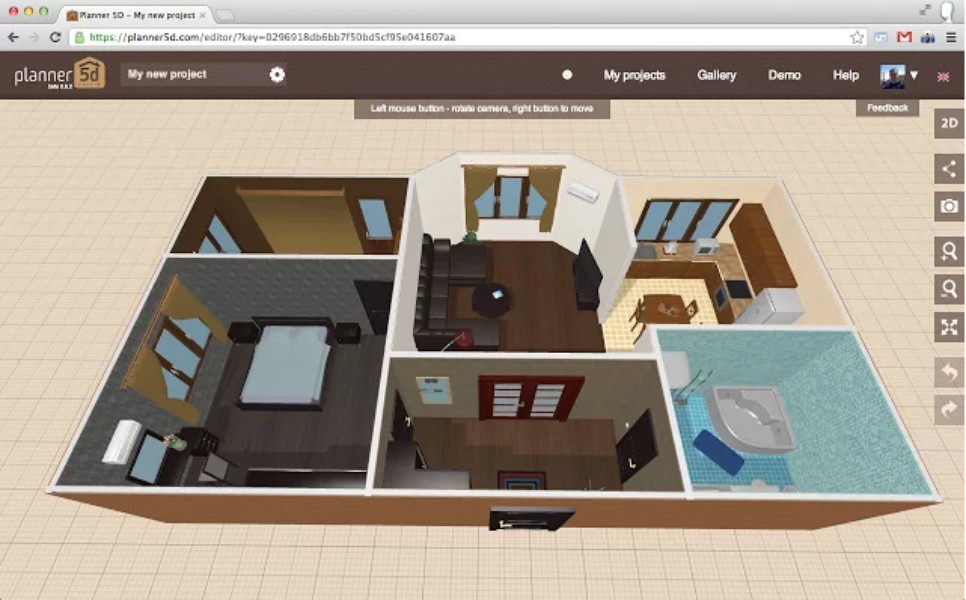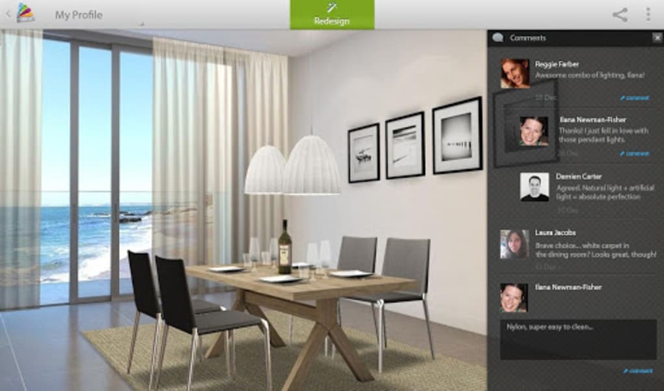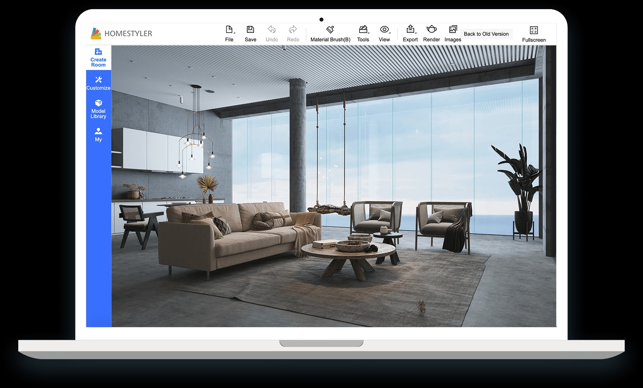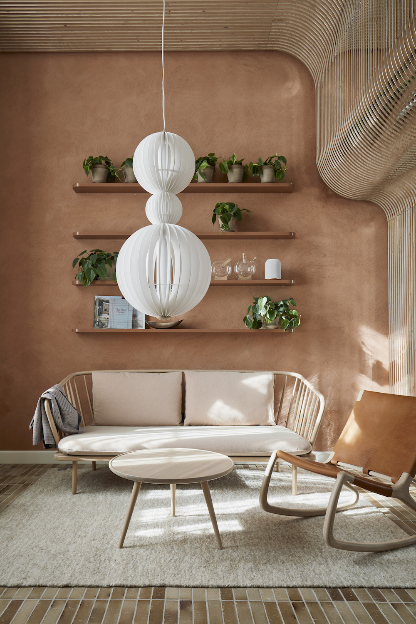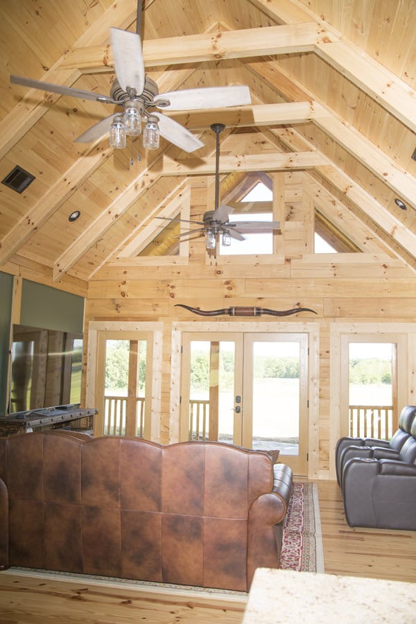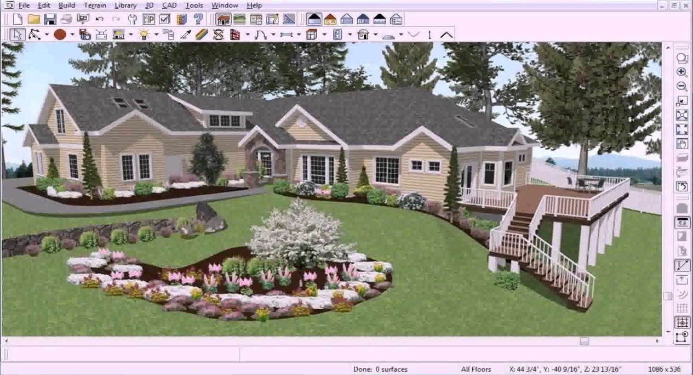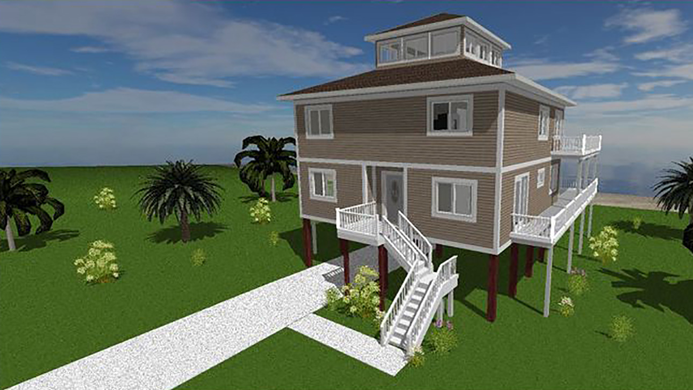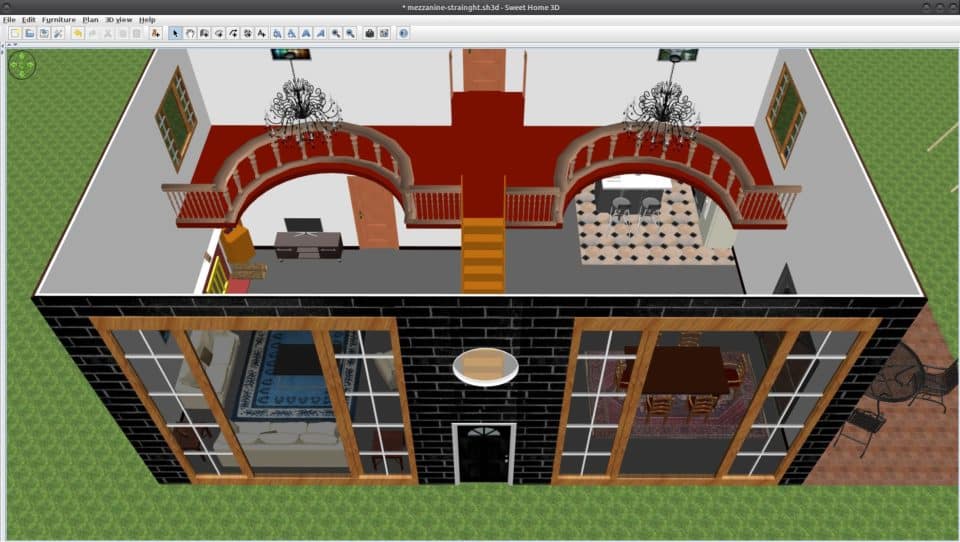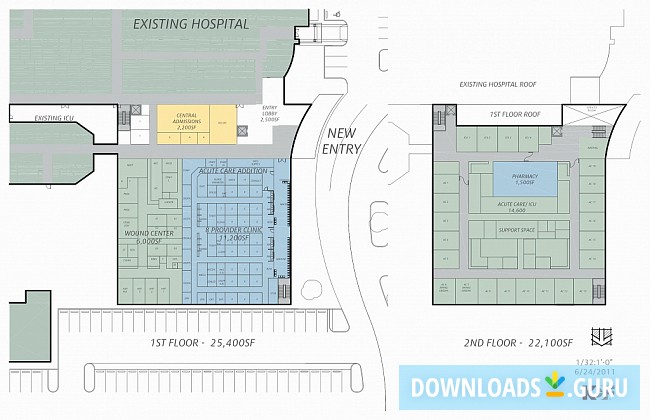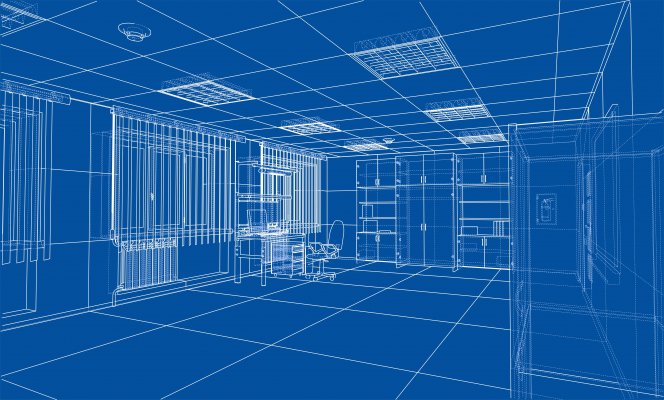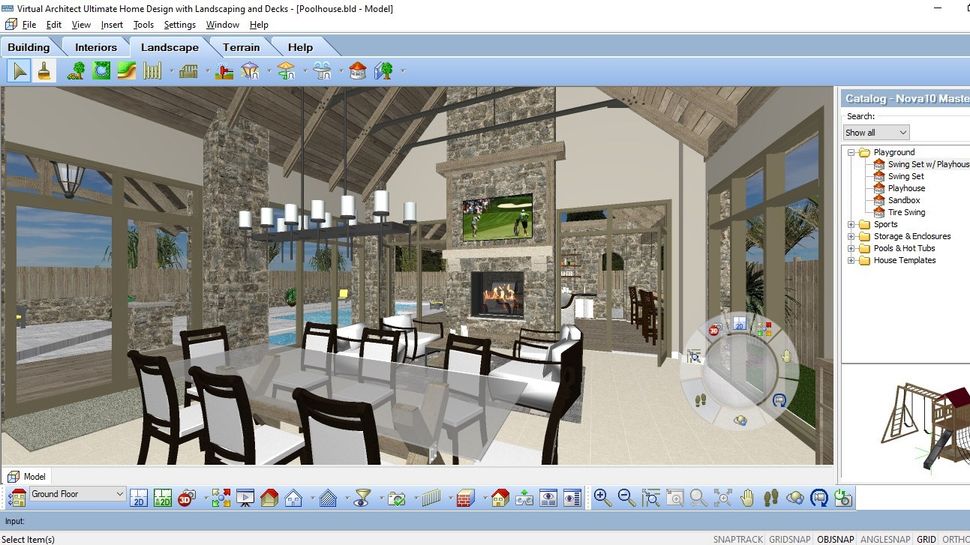IKEA is a popular furniture store that offers a wide range of home furnishings and decor. They also have a virtual kitchen design software that allows you to plan and design your dream kitchen right from the comfort of your own home. The IKEA Home Planner is a user-friendly tool that lets you visualize your kitchen layout and choose from a variety of cabinet styles, colors, and finishes. You can also add appliances, sinks, and countertops to complete your kitchen design. This software is free to use and is available on both desktop and mobile devices.1. IKEA Home Planner
Home Hardware is a Canadian home improvement store that offers a virtual kitchen design software for their customers. This software allows you to create a 3D model of your kitchen and customize it with various products from Home Hardware's catalog. You can choose from a variety of cabinet styles, countertops, sinks, and appliances to create your dream kitchen. The Home Hardware Virtual Kitchen Designer also has a feature that allows you to view your design in different lighting conditions to get a better understanding of how your kitchen will look in different settings.2. Home Hardware Virtual Kitchen Designer
RoomSketcher is a comprehensive home design software that offers a variety of tools for creating your dream kitchen. Their virtual kitchen design feature allows you to choose from a wide range of layouts, styles, and products to create a 3D model of your kitchen. You can also add walls, windows, and doors to accurately represent the layout of your kitchen. RoomSketcher also has a feature that allows you to view your design in 3D and take virtual tours to get a better understanding of your design.3. RoomSketcher
SketchUp is a popular 3D modeling software that can be used for various design projects, including kitchen design. With SketchUp, you can create a 3D model of your kitchen and customize it with a wide range of products, including cabinets, appliances, and fixtures. This software offers a user-friendly interface and a variety of tools to help you create a detailed and realistic kitchen design. You can also collaborate with others by sharing your design online and receiving feedback.4. SketchUp
Chief Architect is a professional home design software that is widely used by architects and interior designers. It offers a virtual kitchen design feature that allows you to create a 3D model of your kitchen and customize it with high-quality products from their catalog. With Chief Architect, you can also create detailed floor plans, add lighting, and view your design in 3D to get a better understanding of your space. This software is perfect for those who want to create a high-end and realistic kitchen design.5. Chief Architect
Punch! Home & Landscape Design is a versatile home design software that offers a variety of features, including a virtual kitchen design tool. This software allows you to create a 3D model of your kitchen and customize it with a wide range of products, including cabinets, appliances, and fixtures. You can also add walls, windows, and doors to accurately represent the layout of your kitchen. Punch! Home & Landscape Design also has a feature that allows you to view your design in 3D and take virtual tours to get a better understanding of your design.6. Punch! Home & Landscape Design
SmartDraw is a comprehensive software that offers a wide range of tools for creating professional-looking diagrams, charts, and plans. It also has a virtual kitchen design feature that allows you to create a 3D model of your kitchen and customize it with a variety of products. SmartDraw has a vast library of kitchen design templates that you can choose from, making it easier to create a detailed and accurate design. You can also collaborate with others by sharing your design online and receiving feedback.7. SmartDraw
Planner 5D is a user-friendly home design software that allows you to create detailed and realistic designs of your home, including your kitchen. This software offers a variety of tools and features that allow you to customize your design with ease. With Planner 5D, you can add walls, windows, and doors, choose from a variety of products, and view your design in 3D to get a better understanding of your space. This software is perfect for those who want to create a detailed and realistic kitchen design without any prior design experience.8. Planner 5D
Homestyler is a popular home design software that offers a virtual kitchen design feature for its users. This software allows you to create a 3D model of your kitchen and customize it with a variety of products, including cabinets, appliances, and fixtures. You can also choose from a variety of design styles and layouts to create a design that best suits your needs. Homestyler also has a feature that allows you to take virtual tours of your design and get a better understanding of your space.9. Homestyler
Virtual Architect Ultimate Home Design is a comprehensive home design software that offers a virtual kitchen design feature. This software allows you to create a 3D model of your kitchen and customize it with a variety of products, including cabinets, appliances, and fixtures. With Virtual Architect Ultimate Home Design, you can also add walls, windows, and doors to accurately represent the layout of your kitchen. You can also view your design in 3D and take virtual tours to get a better understanding of your space.10. Virtual Architect Ultimate Home Design
The Benefits of Using Virtual Kitchen Design Software for Your House Design Needs

Efficiency and Accuracy
 Virtual kitchen design software has revolutionized the way homeowners plan and visualize their dream kitchens. With this software, you can easily create a 3D model of your kitchen, allowing you to see exactly how your design will look before any construction begins. This not only saves you time and money, but it also ensures accuracy in your design. You can experiment with different layouts, colors, and materials without having to physically move or change anything in your kitchen. This results in a more efficient and accurate design process, giving you the confidence that your final kitchen design will be exactly what you envisioned.
Virtual kitchen design software has revolutionized the way homeowners plan and visualize their dream kitchens. With this software, you can easily create a 3D model of your kitchen, allowing you to see exactly how your design will look before any construction begins. This not only saves you time and money, but it also ensures accuracy in your design. You can experiment with different layouts, colors, and materials without having to physically move or change anything in your kitchen. This results in a more efficient and accurate design process, giving you the confidence that your final kitchen design will be exactly what you envisioned.
Customization and Personalization
 One of the greatest advantages of using virtual kitchen design software is the ability to customize and personalize your design. With a wide range of features and tools, you can create a kitchen that reflects your unique style and meets your specific needs. From selecting cabinet styles and colors to choosing the perfect countertop material, you have complete control over every aspect of your kitchen design. This level of customization allows you to create a space that not only looks beautiful but also functions perfectly for your lifestyle.
One of the greatest advantages of using virtual kitchen design software is the ability to customize and personalize your design. With a wide range of features and tools, you can create a kitchen that reflects your unique style and meets your specific needs. From selecting cabinet styles and colors to choosing the perfect countertop material, you have complete control over every aspect of your kitchen design. This level of customization allows you to create a space that not only looks beautiful but also functions perfectly for your lifestyle.
Cost Savings
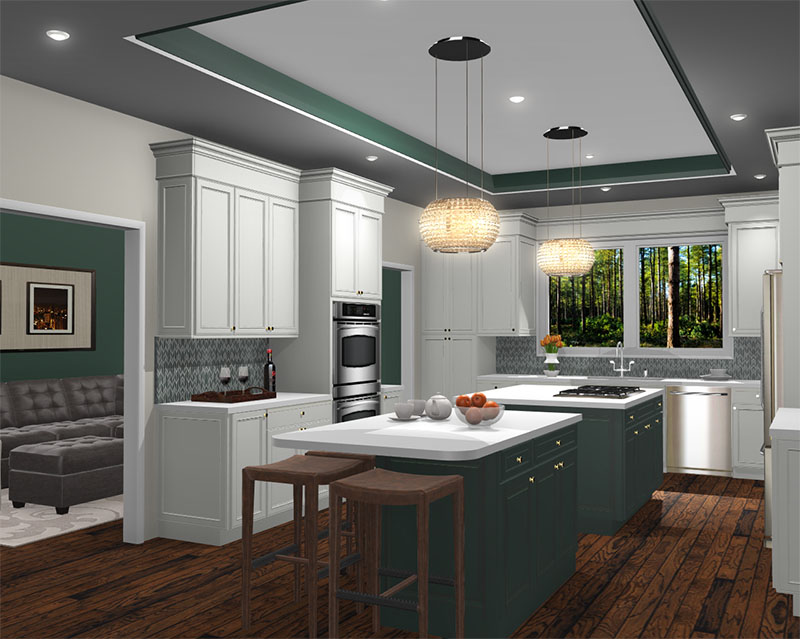 Hiring a professional designer to create a custom kitchen design can be costly. However, with virtual kitchen design software, you can save on design fees and still achieve professional-looking results. By having the ability to experiment and make changes on your own, you can avoid costly mistakes and design a kitchen that fits within your budget. Additionally, with virtual design software, you can easily compare prices and materials from different suppliers, allowing you to make informed decisions and potentially save even more money.
Hiring a professional designer to create a custom kitchen design can be costly. However, with virtual kitchen design software, you can save on design fees and still achieve professional-looking results. By having the ability to experiment and make changes on your own, you can avoid costly mistakes and design a kitchen that fits within your budget. Additionally, with virtual design software, you can easily compare prices and materials from different suppliers, allowing you to make informed decisions and potentially save even more money.
Collaboration and Communication
 Virtual kitchen design software also allows for better collaboration and communication between homeowners, contractors, and designers. With a virtual model of your kitchen, you can easily share your design with others, making it easier to convey your vision and make any necessary changes. This streamlines the design process and ensures everyone involved is on the same page, resulting in a smoother and more successful project.
In conclusion, virtual kitchen design software offers numerous benefits for homeowners looking to create their dream kitchen. From efficiency and accuracy to customization and cost savings, this software is a valuable tool in the house design process. With its user-friendly interface and range of features, it has become an essential tool for both homeowners and professionals in the design industry. So why wait? Start using virtual kitchen design software today and see your dream kitchen come to life.
Virtual kitchen design software also allows for better collaboration and communication between homeowners, contractors, and designers. With a virtual model of your kitchen, you can easily share your design with others, making it easier to convey your vision and make any necessary changes. This streamlines the design process and ensures everyone involved is on the same page, resulting in a smoother and more successful project.
In conclusion, virtual kitchen design software offers numerous benefits for homeowners looking to create their dream kitchen. From efficiency and accuracy to customization and cost savings, this software is a valuable tool in the house design process. With its user-friendly interface and range of features, it has become an essential tool for both homeowners and professionals in the design industry. So why wait? Start using virtual kitchen design software today and see your dream kitchen come to life.









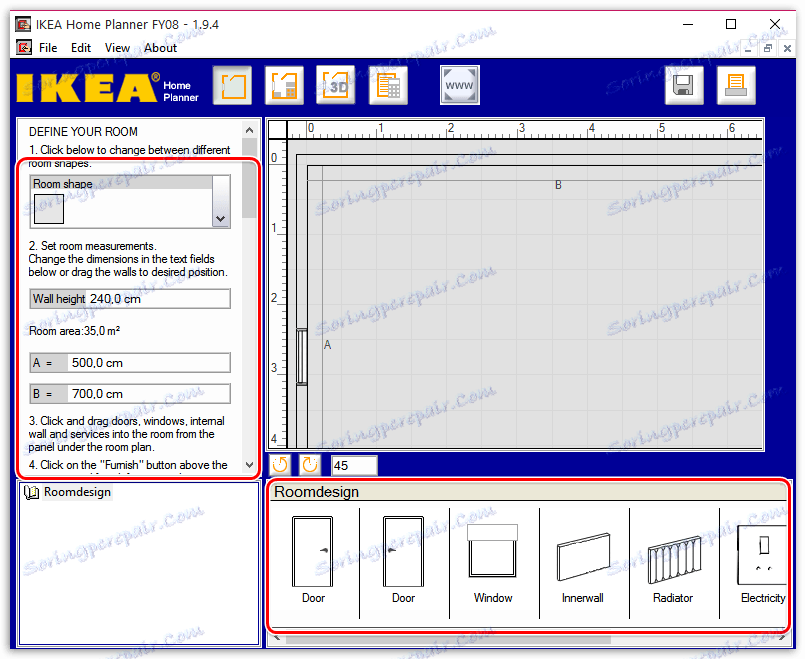











 10.34.32.png/1000/auto/1)










