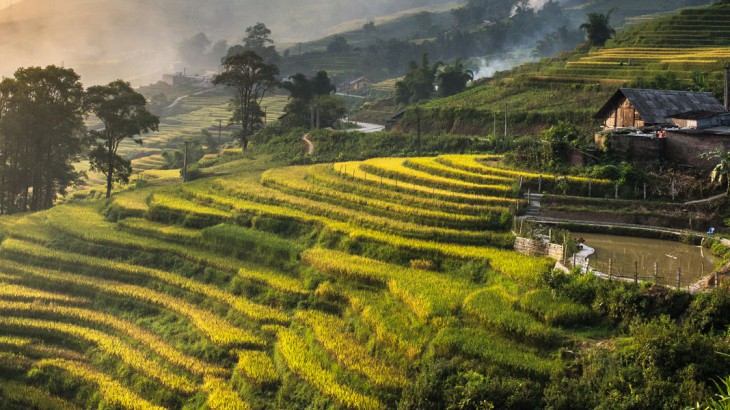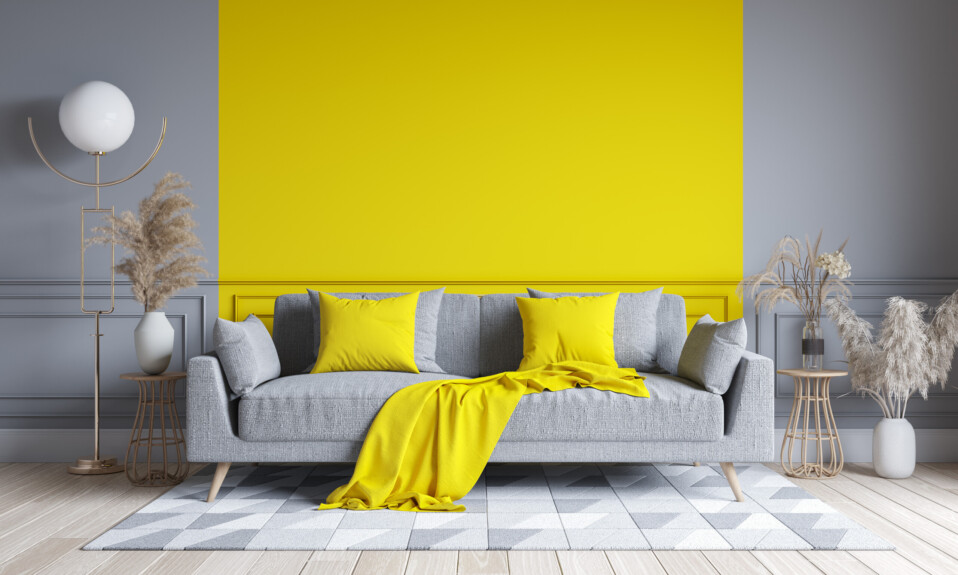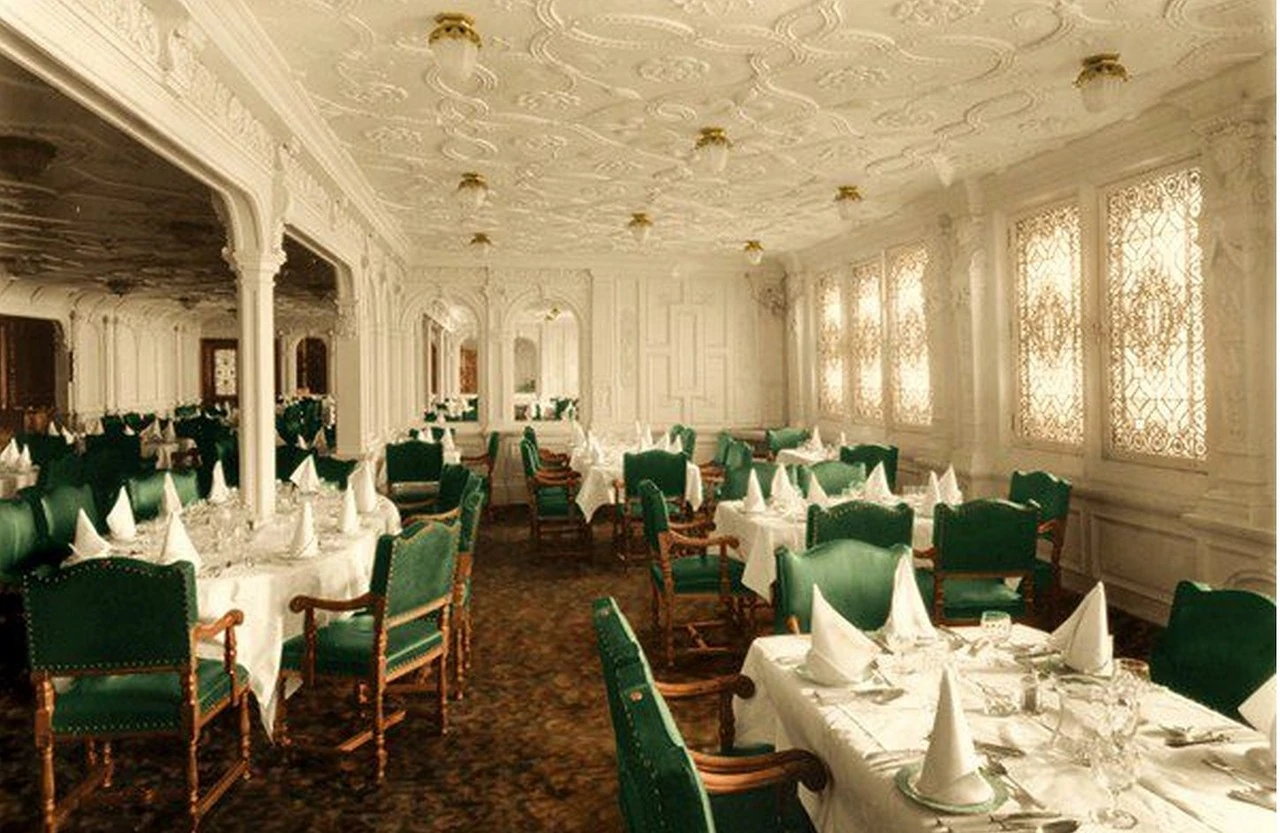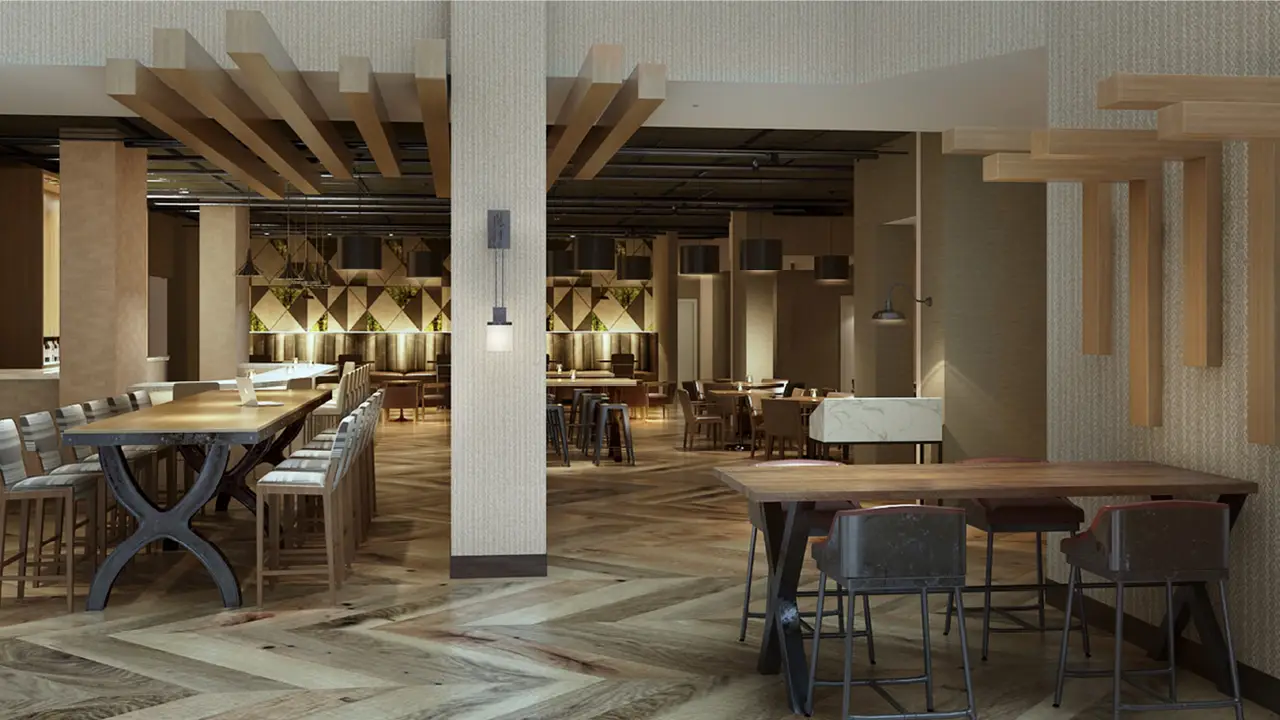Since ancient times, the traditional Vietnamese house design has been used to build homes that offered protection from the environment while providing shelter and comfort to occupants. These traditional Vietnamese houses were of various shapes and sizes, with thatched roofs, thatched walls, and wood siding. The Vietnamese traditional house would typically feature an entrance porch enclosed by a wall and a main room in the centre of the house for cooking, eating, and sleeping. The roofs of these houses were low and narrow, supported by trees from the surrounding jungle. The most common materials used in constructing the traditional Vietnamese house included bamboo, timber, and palm leaves.Traditional Vietnamese House Design
The modern Vietnamese house design emerged during the mid-20th century when many of the traditional designs were either replaced or adapted to create more modern and comfortable dwellings. These modern Vietnamese houses tended to incorporate metal roofs, walls with reinforced concrete or brick, and an even mix of wooden and metal siding. The increased reliance on synthesized and processed materials allowed for more varied and intricate design choices, which included larger windows for increased air ventilation, more intricate carvings and exterior decorations, and more durable and comfortable furnishings in the interior.Modern Vietnamese House Design
More recent homes that utilize the contemporary Vietnamese house design typically features minimalism as their main design ethos. This means that the houses are kept simple, spacious, and streamlined, with a focus on functionality as opposed to decoration. Contemporary Vietnamese houses also tend to have an emphasis on natural light and ventilation, with larger windows on the main floor and sliding doors or windows on the upper floors. The roofs are often larger and the siding is usually metal. Other features that would characterize a contemporary Vietnamese house include natural materials such as wood, bamboo, and stone, along with modern, industrial lighting fixtures and fittings.Contemporary Vietnamese House Design
The rammed earth Vietnamese house design is a style of building that utilizes a technique known as ramming. This technique involves packing and compacting earth materials, such as soil, rock, straw, and cement, into a form and allowing it to harden into a sturdy, solid wall or foundation. This technique has been used for centuries and was a common technique in Vietnam, which allowed structures to be built that were highly resistant to weathering and other environmental elements. The rammed earth Vietnamese house design typically incorporates a mix of rammed earth and other more traditional building materials such as timber and bamboo.Rammed Earth Vietnamese House Design
The wooden Vietnamese house design is a style of building that relies primarily on wooden planks and frames for the structure of the house. This style of house has been around for centuries and has seen numerous adaptations and improvements throughout the years. The traditional wooden Vietnamese house was constructed from a variety of trees, such as oak, pine, and larch, which were cut into various shapes and sizes and then joined together using nails, screws, and other mechanical fasteners. Today, the wooden Vietnamese house is still being used and is often enhanced with more modern materials such as aluminum cladding and vinyl siding.Wooden Vietnamese House Design
The rice paddy Vietnamese house design is a type of building that was once popular in the southern regions of Vietnam around the 1700s. This type of house was typically built from the same materials that were used to construct a rice paddy—namely, clay, straw, reeds, and bamboo. The rice paddy Vietnamese house did not have a foundation and was instead built on stilts, which provided it stability and prevented it from sinking into the mud of the paddy it was built upon. This type of house also featured a low-sloped roof, wide overhanging eaves, and exterior paneling that could be adapted to suit the local climate.Rice Paddy Vietnamese House Design
The Vietnamese pole house design is a type of house that utilizes tall, strong hardwood poles as both the exterior frame and the interior studs for the house. This type of house has been around for centuries and was typically found in the river valleys of Vietnam where permanent homes were difficult to build due to flooding and soil instability. The Vietnamese pole house was designed to be light and strong enough to resist the current of the river while still providing a comfortable living space for its occupants. Though these types of houses were usually built from wood, other materials such as bamboo were also used in the construction.Vietnamese Pole House Design
The Vietnamese one storey house design is a type of house that is constructed with only one floor. This type of house is usually designed to keep the total living area of the house as small as possible while still providing enough comfort and functionality to its occupants. The design of a one storey house is usually straightforward and utilitarian, with few decorative elements or lavish finishes. The exterior of the house is usually composed of corrugated metal sheets, with windows and doors made from wood or metal, while the interior is usually composed of basic furnishings, such as beds, chairs, and tables.Vietnamese One Storey House Design
The Vietnamese two storey house design utilizes two levels to expand the total living area of the house without taking up too much space. This type of house is commonly found in cities and towns where space is limited and the total area of the house needs to be maximized without sacrificing comfort and functionality. The two storey house design is usually composed of two levels—the ground floor and the top floor—which are usually connected by a staircase. The exterior of the house is usually composed of brick or concrete walls, while the interior is usually finished with wooden paneling and other decorative features.Vietnamese Two Storey House Design
The Vietnamese tropical house design is a type of house that was created to suit the climate of Vietnam's warm tropical regions. This type of house was typically built with a wide, low-sloping roof that provided shade to the interior of the house and protected it from the sun's harsh rays. The walls of the tropical house were usually made of wood or bamboo, and the house was typically constructed on stilts in order to keep it elevated and well-ventilated. The tropical house also featured large open windows with light fabric curtains that allowed air to flow freely around the house, helping to cool it down during hot days.Vietnamese Tropical House Design
The sustainable Vietnamese house design is a type of house that is designed with the environment in mind. This type of house is usually constructed with renewable materials that are designed to reduce the house's energy and water consumption, as well as its overall carbon footprint. Sustainable Vietnamese houses often feature insulated walls, energy efficient appliances, solar paneling, low-flow water fixtures, and energy efficient lighting. Additionally, these types of houses usually make use of green building principles, such as passive solar design and rainwater harvesting, in order to further reduce the environmental impact of the house.Sustainable Vietnamese House Design
Marvelous House Designs in Vietnam
 Vietnam is becoming increasingly popular for its beautiful and unique house designs. With a variety of options, from modern to traditional styles, Vietnamese homeowners have an array of house designs to choose from.
Vietnam house design
offers contemporary residences, office spaces, industrial spaces, and more. Traditional architecture includes stone detailing and woodwork, while modern houses come in a variety of shapes and sizes.
Vietnam is becoming increasingly popular for its beautiful and unique house designs. With a variety of options, from modern to traditional styles, Vietnamese homeowners have an array of house designs to choose from.
Vietnam house design
offers contemporary residences, office spaces, industrial spaces, and more. Traditional architecture includes stone detailing and woodwork, while modern houses come in a variety of shapes and sizes.
How to Choose the Right Design
 When it comes to
choosing the right house design
, homeowners should consider several factors, such as the climate in their area, the size of their lot, the budget, and their lifestyle. It's also important to consider any local restrictions, such as building regulations or zoning regulations.
When it comes to
choosing the right house design
, homeowners should consider several factors, such as the climate in their area, the size of their lot, the budget, and their lifestyle. It's also important to consider any local restrictions, such as building regulations or zoning regulations.
The Advantage of Hiring a Professional Designer
 Hiring a professional designer can give homeowners great peace of mind. Professional designers can create a plan that meets all the needs and wishes of the homeowner and can assist in the selection process. Professional designers are experienced in the art of creating the perfect house designs that make it easy for the homeowner to fall in love with their new house.
Hiring a professional designer can give homeowners great peace of mind. Professional designers can create a plan that meets all the needs and wishes of the homeowner and can assist in the selection process. Professional designers are experienced in the art of creating the perfect house designs that make it easy for the homeowner to fall in love with their new house.
Using Local Building Materials
 One of the most interesting advantages of
Vietnam house design
is that local materials are used in its construction. Local materials are often cheaper and more eco-friendly than those imported from other nations, making the process of building a house more cost-effective and less time-consuming.
One of the most interesting advantages of
Vietnam house design
is that local materials are used in its construction. Local materials are often cheaper and more eco-friendly than those imported from other nations, making the process of building a house more cost-effective and less time-consuming.
In Conclusion
 Vietnam house design offers many benefits to homeowners, including the use of local materials, modern and traditional styles, and the ability to hire a professional designer. By taking the time to research the available house designs and to consider their individual needs and budget, homeowners can create a beautiful and lasting home.
Vietnam house design offers many benefits to homeowners, including the use of local materials, modern and traditional styles, and the ability to hire a professional designer. By taking the time to research the available house designs and to consider their individual needs and budget, homeowners can create a beautiful and lasting home.






































































































