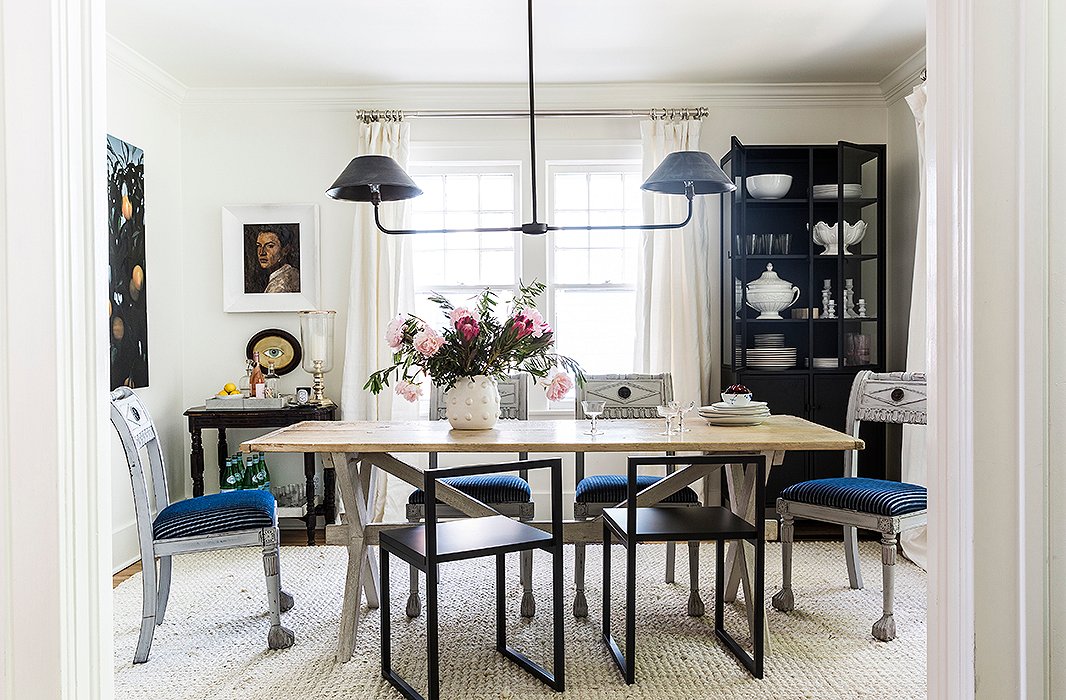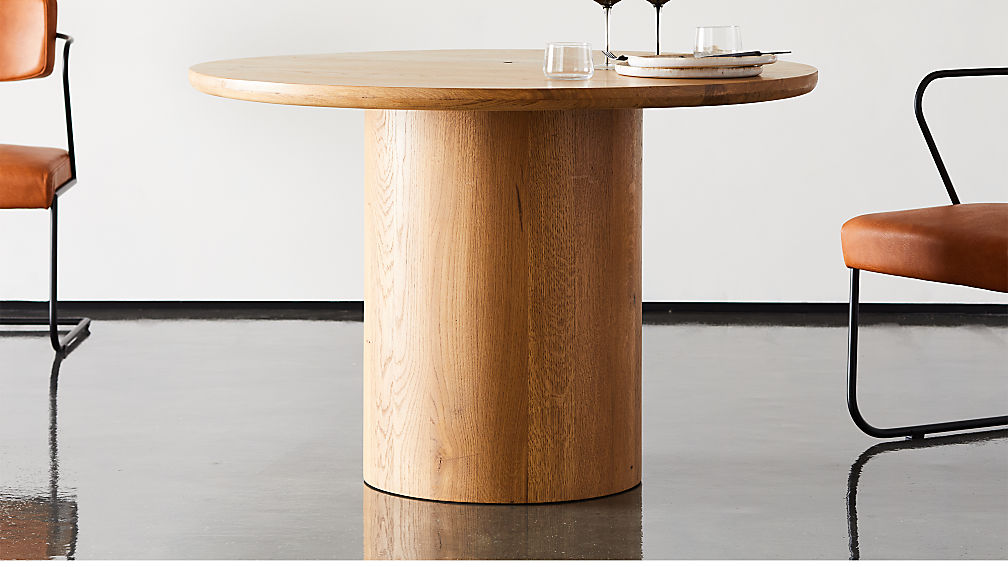Traditional Spanish-style house designs were first introduced in the Mediterranean region, but can be found all over the world today. With its bright colors, curved arches, and ornate tiles, the Spanish-style design adds a Mediterranean-inspired touch to any home. Common features of a traditional Spanish-style house design include stucco exteriors, tiled roofs, low-pitched terracotta roof tiles, covered terraces, and simple archways, often times leading you into a central courtyard or garden setting. Inside the home, expect to find an open floor plan with vaulted ceilings and exposed wood beams, along with white or cream colored walls. Large windows complete the look and allow natural light to fill the home. Enhance the traditional look with furnishings of dark woods, wicker, wrought iron, colorful Mexican tiles, and textiles. Traditional Spanish-Style House Designs
Modern Craftsman house designs are inspired by the Arts and Crafts movement, a turn of the century philosophy that focused on a home’s connection with nature. Characterized by a blend of old-world and modern style, a modern craftsman home is architecturally unique and often features handcrafted details. Exteriors of modern Craftsman homes usually feature natural materials such as wood and stone, along with pitched roofs with deep overhangs, and solid, often square-shaped columns. Inside, you'll find open floor plans with plenty of natural light, built-ins, and generous use of hardwood flooring. Exposed wood beams and intricate ironwork are also common. To complete the look, choose furnishings in earthy or natural tones, with hints of vibrant colors for an added touch of character. Modern Craftsman House Designs
First introduced in the 19th century, Victorian house designs offer a classic and timeless elegance that will never go out of style. Distinguished by bay windows, steep roof pitches, and intricate detailing, a Victorian-style home exudes charm and character. Expect to find an abundance of ornamental trim, gingerbread fretwork, and hand-carved floral patterns on the interior and exterior walls of a Victorian-style home. Decorative columns, turrets, and gables of various shapes are also part of the style. Inside, you'll typically find a bright and airy atmosphere, with walls of painted paneling and plenty of windows for natural light. Victorian House Designs
Created in the late 14th century during the rule of Henry VII, Tudor house designs are renowned for their steeply pitched roof, distinctive pointed arches, and elaborate wood-paneled interiors. Typical features of a Tudor house include tall and narrow windows, half-timbering (the crisscrossing of exposed wood beams), accent windows, and diamond-shaped panes of stained glass. Inside, expect to find dark woods, fireplaces, and beautiful wallpaneling. Ornaments like English crests, full suits of armor, and tapestries all add to the Tudor charm. Tudor House Designs
Foursquare house designs originated in the early 1900s and were inspired by the Standard and Queen Anne styles. Characterized by a boxy shape and a low-pitched roof, these homes usually feature a two-story floor plan with two or more rooms on each floor. Expect to find high-pitched eaves with wide overhangs, large porches, and symmetrical facades. Inside, the first level usually includes a living room, dining room, and kitchen, while the second level typically consists of bedrooms and bathrooms. Characterized by clean lines, light colors, and modern details, Foursquare homes offer a simple yet sophisticated look and feel. Foursquare House Designs
Ranch-style homes were first introduced in the 1940s and popularized in the 1950s and 1960s, and can be found all over the world today. Characterized by its low-pitched roof, horizontal lines, and open floor plans, most ranch houses are one story and contain minimal exterior ornamentation. Typically, ranch houses feature sliding glass doors that open up to a patio or deck, a carport, and wide windows that allow plenty of natural light to enter the house. Inside, expect to find a single, open floor level with a shared living and dining area, large bedrooms, and bathrooms with plenty of storage. To complete the look, choose neutral hues in furnishings and decor for a classic, timeless feel. Ranch House Designs
The Cape Cod house evokes the simplicity and style of Nantucket's 18th century homes, but can be built in any climate. Characterized by its steep pitched gabled roof, muted color palette, symmetrical windows, and shingles, a Cape Cod-style house creates a cozy and inviting atmosphere. Expect to find a single-story floor plan with two bedrooms and a shared bathroom. Inside, large windows allow plenty of natural light and provide views of the outdoors. Enhance the Cape Cod atmosphere with the addition of muted shades of blues, greens, whites, and creams in furnishings, textiles, and decor. Cape Cod House Designs
French Country-style house designs offer a combination of simplicity and beauty, melding modern and traditional styles. Derived from the rustic manors found in the French countryside, these homes bring to mind romantic chateaus and bucolic countryside cottages. Characterized by hipped roofs, low-pitched ceilings, and dreamy stonework, most French Country-style homes also feature tall windows with window boxes, exposed beams, and intricate details like brick fireplaces, porches, and shutters. Inside, expect to find an open floor plan with plenty of exposed wood beams and luxurious draperies. Be sure to adorn with muted hues and traditionally inspired textiles and patterns for a classic French Country look. French Country House Designs
Japanese house designs are renowned for their beauty, simplicity, and harmony with nature, and are becoming increasingly popular all over the world. Characterized by low-slung roofs, minimalist designs, and the incorporation of natural elements like water, wood, and stone, Japanese-style homes offer a unique blend of traditional and modern touches. Expect to find an open plan with minimal furniture pieces and plenty of light-colored or natural woods like bamboo and cedar. Common features also include shoji paper walls, rice paper walls, tatami mats, and sliding panels for privacy. Neutral furnishings and natural elements like plants and stones create a relaxing and harmonious atmosphere. Japanese House Designs
Midcentury Modern house designs draw inspiration from iconic architectural movements of the 1950s and 1960s, with its low-pitched gabled roofs, flat planes, and large windows that allow an abundance of natural light. Expect to find sleek lines, geometric shapes, simple detailing, and plenty of built-ins throughout the home. Inside, most Midcentury Modern homes consist of a single level with an open floor plan, along with the use of warm hues and natural materials like wood tones, leather, and metal. Accent pieces like harlequin patterned rugs, sculptures, and geometric artwork adds that touch of midcentury drama. Midcentury Modern House Designs
Mediterranean-style house designs offer timeless elegance and an old-world feel. With its hued stucco walls, red-tiled roof, and curved archways, this style combines elements of classic Italian and Spanish architecture to create a unique and timeless look. Typical features include arched doorways, roof tiles, and stucco walls. Inside, large windows allow plenty of natural light, while exposed beams, stone walls, and terracotta floors lend to the Mediterranean feel. Accent with vibrant hues and ornate fabrics for a truly Mediterranean flair. Mediterranean House Designs
What is Vernacular House Design?
 Vernacular house design, also known as ‘regional’ architecture, is a form of design, construction, and function based on local materials, customs, and practices. Vernacular houses are crafted to meet the regional specific needs and demands of a particular area and climate.
Vernacular house design
combines traditional construction techniques, a history of craftsmanship, and utilizes local building materials to create functional structures that endure over time.
Vernacular architecture is a term used to describe the buildings, houses, and other structures constructed in any particular area, using its traditional materials, methods, and style. Vernacular houses are usually designed and tend to be built from the environment surrounding the site, a feature that few modern structures can reproduce.
Vernacular house design, also known as ‘regional’ architecture, is a form of design, construction, and function based on local materials, customs, and practices. Vernacular houses are crafted to meet the regional specific needs and demands of a particular area and climate.
Vernacular house design
combines traditional construction techniques, a history of craftsmanship, and utilizes local building materials to create functional structures that endure over time.
Vernacular architecture is a term used to describe the buildings, houses, and other structures constructed in any particular area, using its traditional materials, methods, and style. Vernacular houses are usually designed and tend to be built from the environment surrounding the site, a feature that few modern structures can reproduce.
How Does Vernacular House Design Offer a Unique Solution?
 Vernacular house design
offers an attractive solution to a great many challenges commonly faced by developers and homeowners today. By looking to traditional solutions in regards to design, materials, construction techniques, and climate, vernacular houses can produce both attractive and successful results that are economical and long-lasting.
Vernacular house design puts an emphasis on local materials, climates, and design elements to make sure that the final house blends seamlessly into the geographic and cultural environment. This creates an aesthetically pleasing result that is well received by homeowners, developers, and local councils alike.
Vernacular house design
offers an attractive solution to a great many challenges commonly faced by developers and homeowners today. By looking to traditional solutions in regards to design, materials, construction techniques, and climate, vernacular houses can produce both attractive and successful results that are economical and long-lasting.
Vernacular house design puts an emphasis on local materials, climates, and design elements to make sure that the final house blends seamlessly into the geographic and cultural environment. This creates an aesthetically pleasing result that is well received by homeowners, developers, and local councils alike.
What are the Benefits of Vernacular House Design?
 Vernacular house design is
cost-effective
, as it makes use of locally derived materials and traditional construction techniques. It is also more
durable
than more modern construction, with well-built vernacular houses able to last far longer than a modern structure. Functionally, vernacular houses provide a better living environment, as their
natural insulation
is often much more than those of newly constructed buildings. Additionally, the use of local materials and craftsmanship results in a more comfortable and attractive living space.
Vernacular house design is also a sustainable option, as it uses lower energy consumption and makes use of more eco-friendly materials and methods. This results in a much lower carbon footprint, as well as making a structure more resilient.
Vernacular house design is
cost-effective
, as it makes use of locally derived materials and traditional construction techniques. It is also more
durable
than more modern construction, with well-built vernacular houses able to last far longer than a modern structure. Functionally, vernacular houses provide a better living environment, as their
natural insulation
is often much more than those of newly constructed buildings. Additionally, the use of local materials and craftsmanship results in a more comfortable and attractive living space.
Vernacular house design is also a sustainable option, as it uses lower energy consumption and makes use of more eco-friendly materials and methods. This results in a much lower carbon footprint, as well as making a structure more resilient.









































































































































