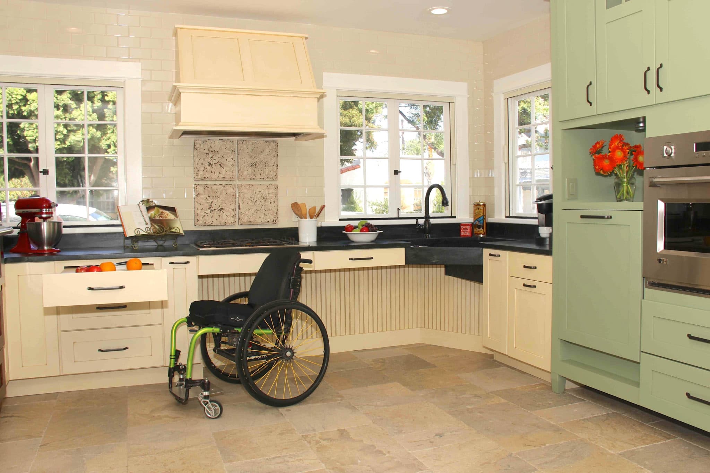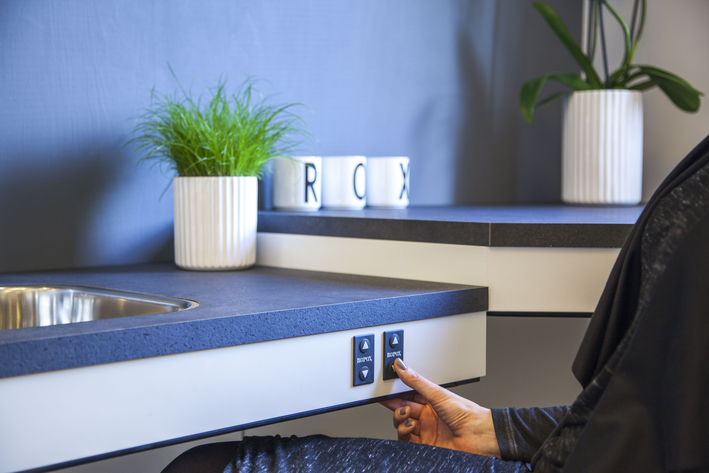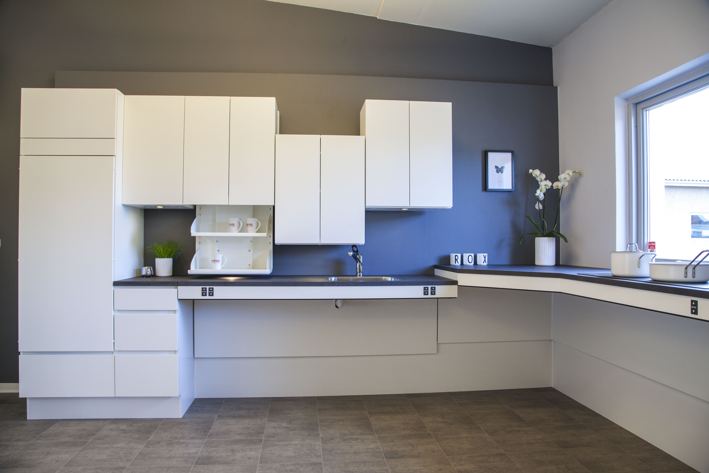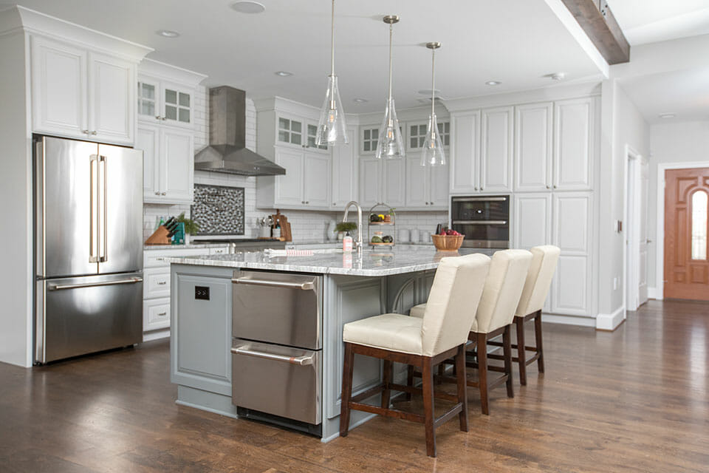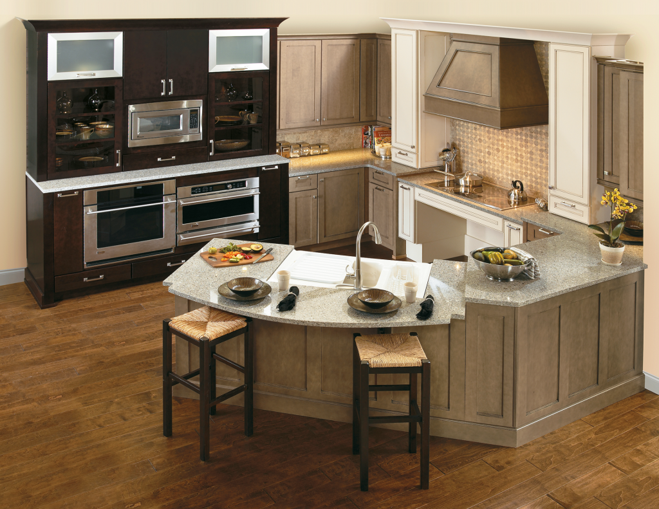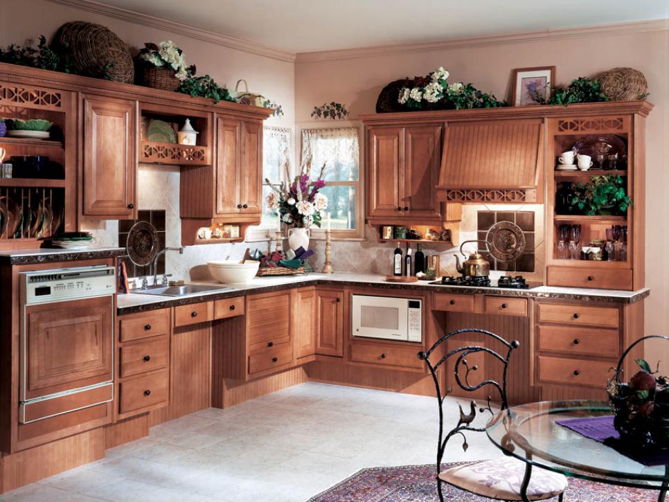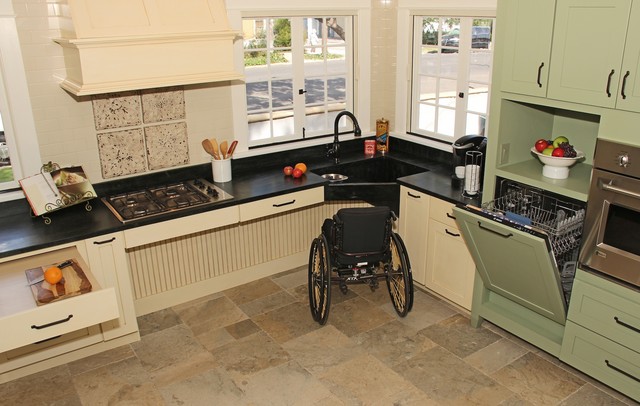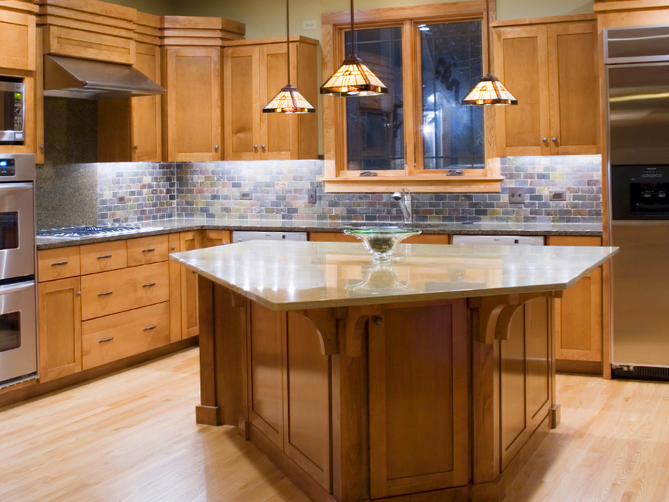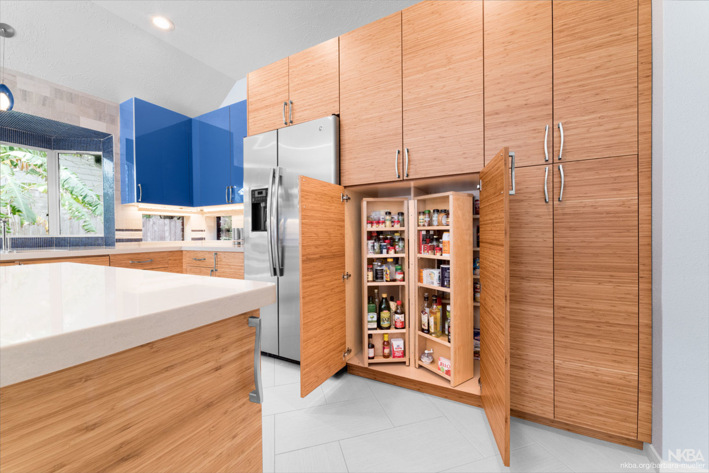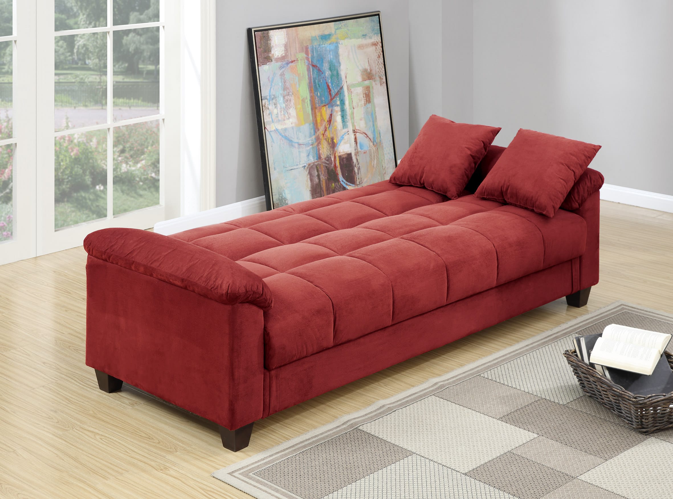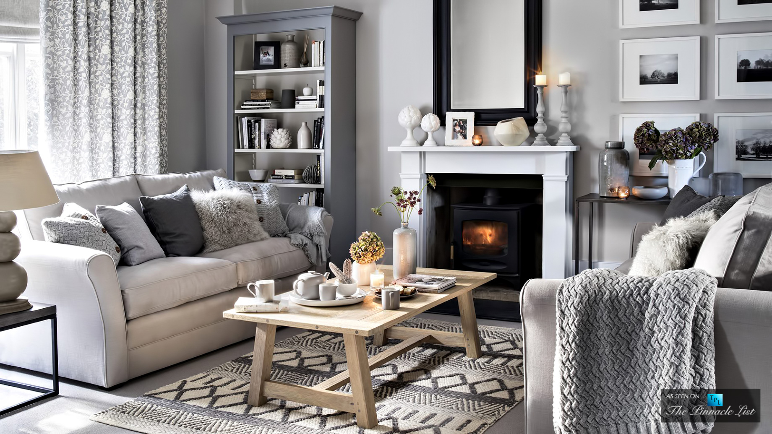When designing a kitchen, it's important to consider accessibility and functionality for all users. This is where universal design comes in – creating spaces that are usable by people of all ages and abilities. One key aspect of universal design in the kitchen is the cabinet height. In this article, we'll explore the top 10 ideas for universal design kitchen cabinet height and why it's important to incorporate into your kitchen design.Universal Design Kitchen Cabinet Height
1. Standard Height: The standard height for kitchen cabinets is 36 inches from the floor to the countertop. While this may work for most people, it may not be the most accessible for those with mobility issues or in a wheelchair. 2. Lowered Countertops: One way to make the standard cabinet height more accessible is by lowering the countertops to 34 inches. This allows for easier reach and access for people of different heights. 3. Adjustable Cabinets: For ultimate flexibility, consider installing adjustable cabinets that can be raised or lowered to accommodate different users' needs. 4. Multi-Level Countertops: Another option is to have multi-level countertops, with one section at standard height and another lower section for accessibility. 5. Counter Overhang: Adding a slight overhang to the countertops can also make them more accessible for wheelchair users. 6. Pull-Out Shelving: Instead of traditional cabinets, consider installing pull-out shelving that can be easily reached and pulled out for better access. 7. Toe-Kick Drawers: Utilize the space underneath the cabinets by adding toe-kick drawers for additional storage and accessibility. 8. Open Shelving: Open shelving not only adds a modern touch to the kitchen, but it also allows for easier access to items without having to open and close cabinet doors. 9. Customized Heights: Work with a designer to customize the cabinet heights to fit the specific needs of the users in the household. 10. Universal Design Kitchen Islands: If your kitchen has an island, consider incorporating universal design by making it at a lower height to accommodate wheelchair users or those with mobility issues.10 Universal Design Kitchen Cabinet Height Ideas
The Americans with Disabilities Act (ADA) has specific guidelines for accessible kitchen design, including cabinet height. According to the ADA, the maximum height for a kitchen countertop is 34 inches, with a maximum knee clearance of 27 inches. However, these guidelines may not work for everyone, and it's important to consider individual needs and preferences when designing a kitchen.Universal Design Kitchen Cabinet Height Standards
As mentioned earlier, adjustable cabinets are an excellent option for accommodating different users' needs. They can be raised or lowered with the touch of a button, making it easier for people with mobility issues to access items in the kitchen. Adjustable cabinets also allow for better ergonomics, as they can be tailored to each user's preferred height.Adjustable Universal Design Kitchen Cabinet Height
For wheelchair users, it's essential to have lower countertop heights and ample knee clearance for better accessibility. This can also include pull-out shelving and toe-kick drawers for easier reach and storage. Installing a kitchen island at a lower height can also make a significant difference in wheelchair accessibility.Universal Design Kitchen Cabinet Height for Wheelchair Access
As we age, our physical abilities may change, making it important to have a kitchen that is accessible and functional for all stages of life. This can include lower countertops, pull-out shelving, and open shelving for easier reach. It's also essential to consider the placement of appliances for better accessibility.Universal Design Kitchen Cabinet Height for Aging in Place
Universal design is all about creating spaces that are accessible for everyone, regardless of age or ability. By incorporating lower cabinet heights, pull-out shelving, and open shelving, you can create a kitchen that is functional for all users.Universal Design Kitchen Cabinet Height for Accessibility
In multi-generational homes, it's important to consider the needs of all family members, from young children to older adults. By incorporating universal design in the kitchen, you can create a space that is usable and accessible for everyone, regardless of age or ability.Universal Design Kitchen Cabinet Height for Multi-Generational Homes
People with disabilities may have specific needs when it comes to kitchen design, and one of those is lower cabinet heights. By implementing universal design, you can create a kitchen that is functional and accessible for those with disabilities.Universal Design Kitchen Cabinet Height for People with Disabilities
Ergonomics is an essential aspect of universal design, and it's important to consider when it comes to kitchen cabinet height. By customizing the heights to fit the specific needs of the users, you can create a kitchen that is not only accessible but also comfortable and efficient to use.Universal Design Kitchen Cabinet Height for Ergonomic Design
Why Universal Design Kitchen Cabinet Height is Essential for Every Home
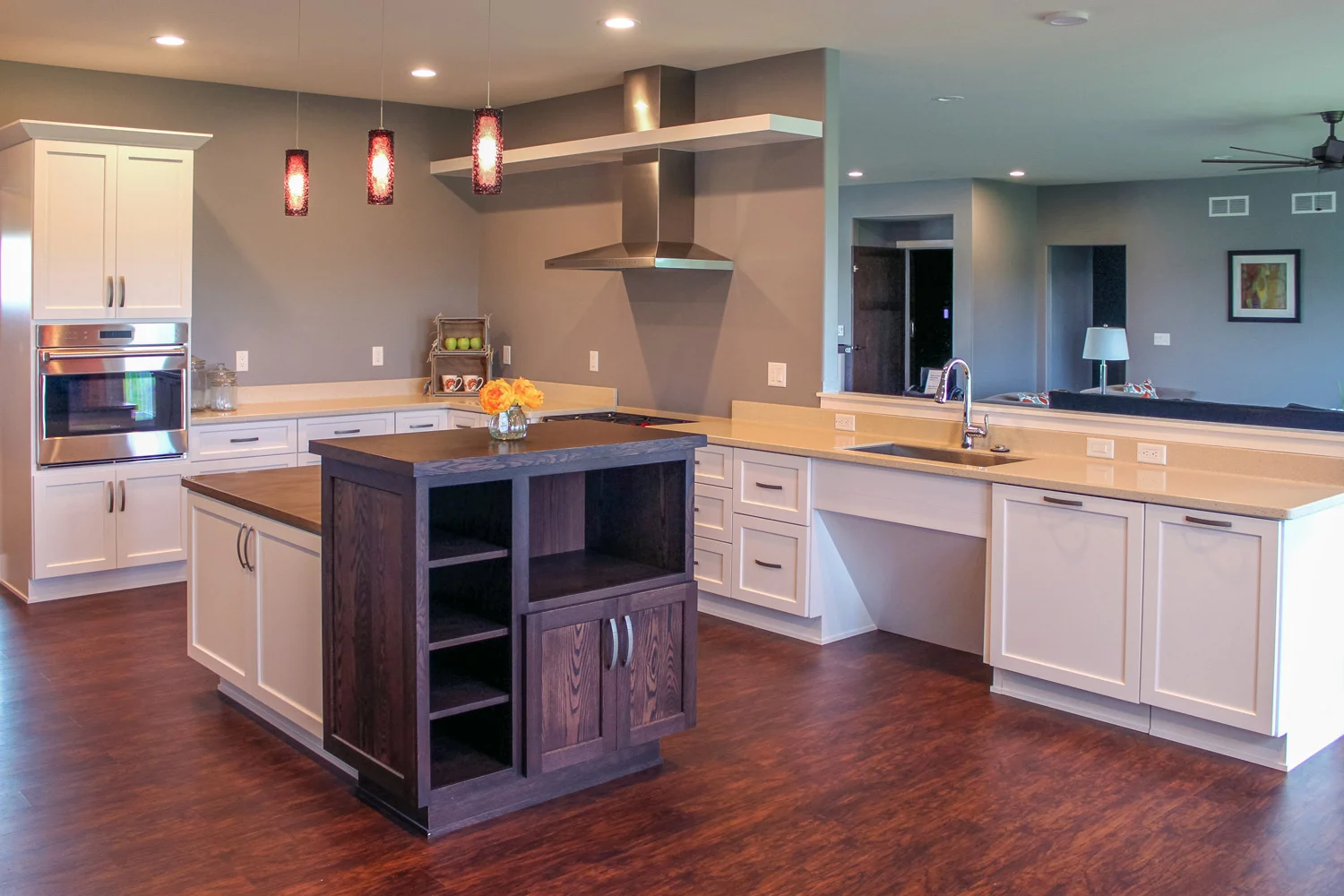
Inclusive design for all abilities
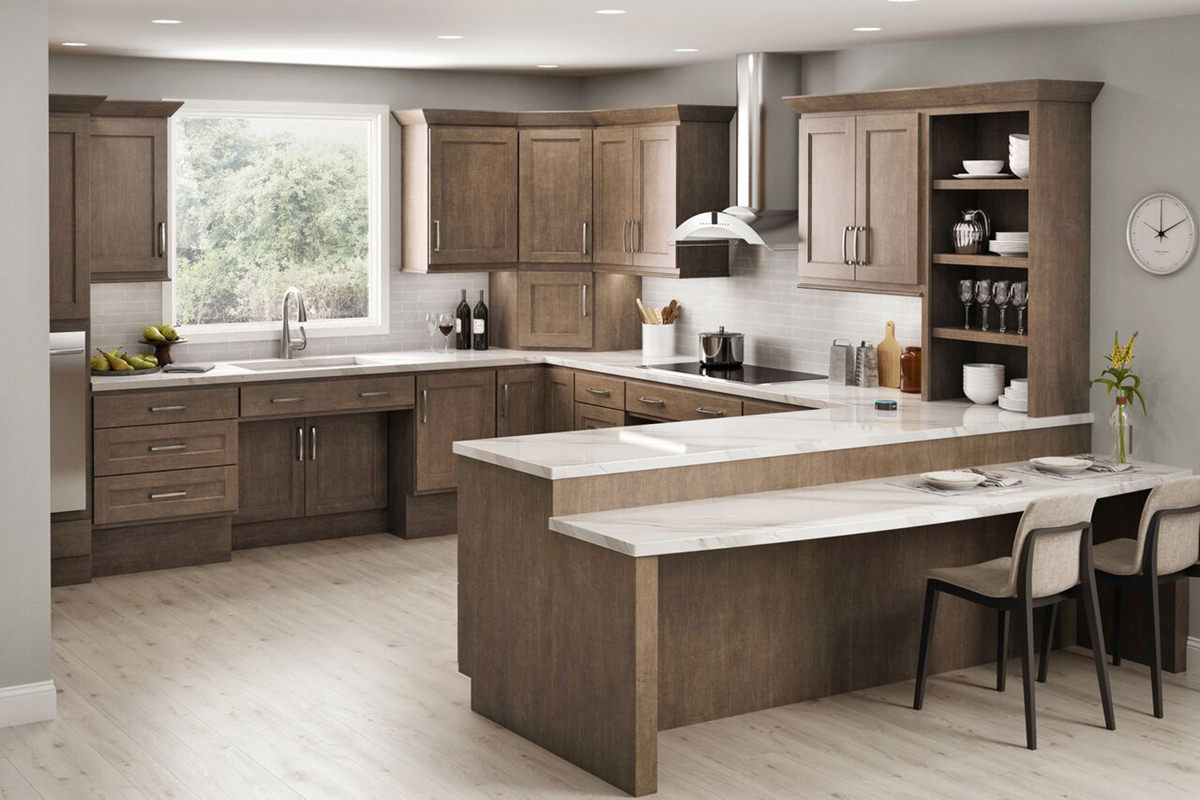 Universal design is an approach to creating living spaces that are accessible and functional for people of all ages and abilities. This includes the kitchen, one of the most important and frequently used areas of a home. When it comes to designing a kitchen, cabinet height is a crucial element to consider, especially for those with mobility or accessibility challenges.
Universal design kitchen cabinet height
plays a vital role in creating a safe and efficient kitchen for everyone. The standard height for kitchen cabinets is 36 inches, but this may not be suitable for all individuals. For someone in a wheelchair, this height can be too high to comfortably reach and use the cabinets. On the other hand, for someone who is tall, this height may be too low, causing strain on their back while cooking or preparing food.
Universal design is an approach to creating living spaces that are accessible and functional for people of all ages and abilities. This includes the kitchen, one of the most important and frequently used areas of a home. When it comes to designing a kitchen, cabinet height is a crucial element to consider, especially for those with mobility or accessibility challenges.
Universal design kitchen cabinet height
plays a vital role in creating a safe and efficient kitchen for everyone. The standard height for kitchen cabinets is 36 inches, but this may not be suitable for all individuals. For someone in a wheelchair, this height can be too high to comfortably reach and use the cabinets. On the other hand, for someone who is tall, this height may be too low, causing strain on their back while cooking or preparing food.
Adapting to different needs
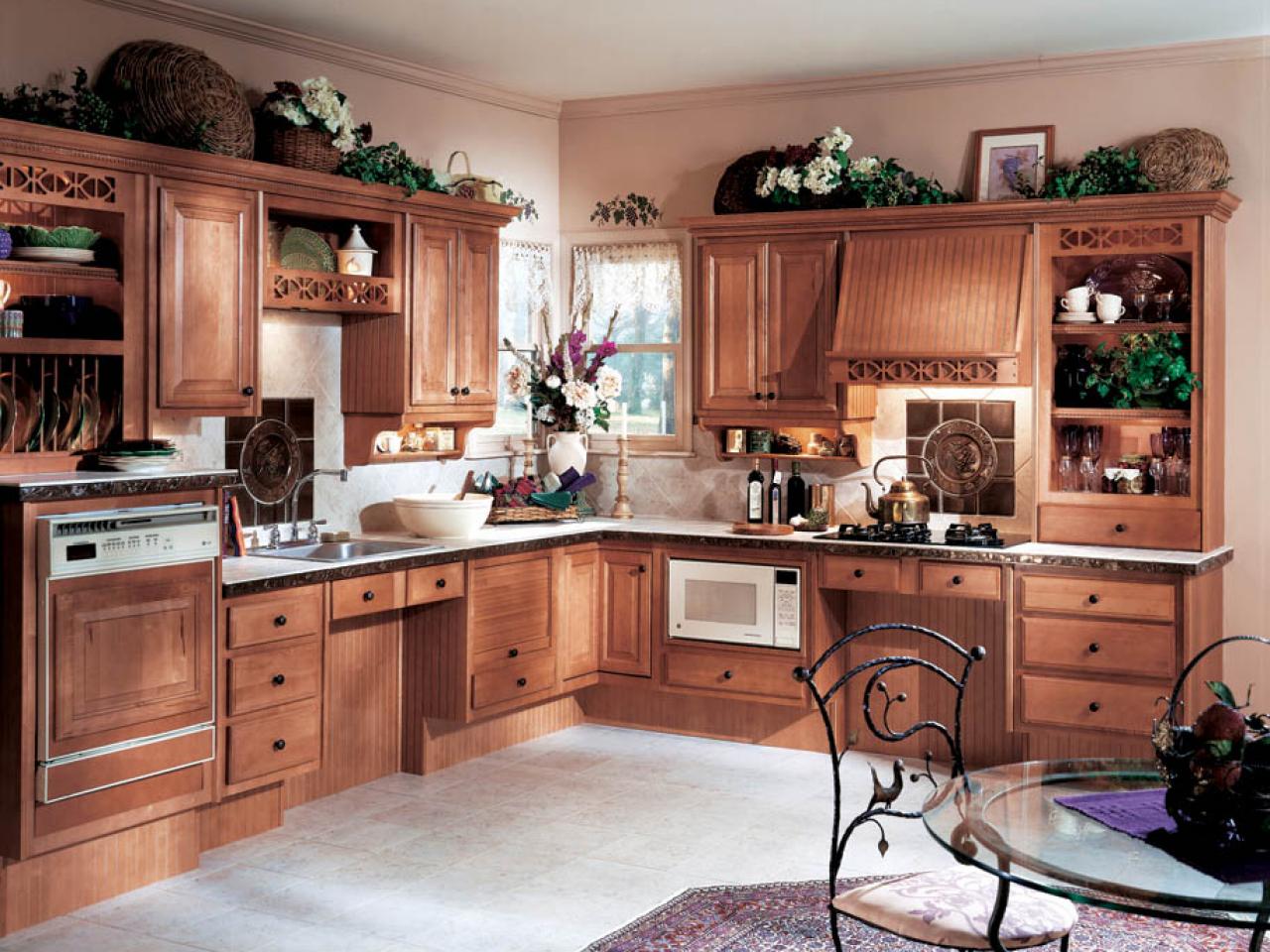 One of the key principles of universal design is flexibility and adaptability. This means that the design of a space should be able to accommodate the needs of different individuals without the need for major modifications. By
opting for a universal design kitchen cabinet height
, you can easily make your kitchen accessible for people of all abilities.
For instance, installing cabinets at varying heights can make a significant difference in the overall accessibility of a kitchen. Cabinets can be lowered for those in a wheelchair or raised for those who are taller, ensuring that everyone can reach them comfortably. This also eliminates the need for step stools or other aids, making the kitchen safer and more convenient for all users.
One of the key principles of universal design is flexibility and adaptability. This means that the design of a space should be able to accommodate the needs of different individuals without the need for major modifications. By
opting for a universal design kitchen cabinet height
, you can easily make your kitchen accessible for people of all abilities.
For instance, installing cabinets at varying heights can make a significant difference in the overall accessibility of a kitchen. Cabinets can be lowered for those in a wheelchair or raised for those who are taller, ensuring that everyone can reach them comfortably. This also eliminates the need for step stools or other aids, making the kitchen safer and more convenient for all users.
A more functional kitchen
 Apart from accessibility, universal design kitchen cabinet height also enhances the functionality of a kitchen. By having cabinets at different heights, it allows for better organization and storage options. Lower cabinets can be used for heavier items and appliances, while higher cabinets can be used for lighter items or items that are not used as frequently. This can make it easier for individuals with mobility challenges to access the items they need without straining themselves.
In addition,
universal design kitchen cabinet height
can also make it easier to use appliances. Lowering the cabinets above kitchen appliances such as the oven or microwave can make it easier for individuals in a wheelchair to reach them. This eliminates the need for assistance and promotes independence in daily activities.
Apart from accessibility, universal design kitchen cabinet height also enhances the functionality of a kitchen. By having cabinets at different heights, it allows for better organization and storage options. Lower cabinets can be used for heavier items and appliances, while higher cabinets can be used for lighter items or items that are not used as frequently. This can make it easier for individuals with mobility challenges to access the items they need without straining themselves.
In addition,
universal design kitchen cabinet height
can also make it easier to use appliances. Lowering the cabinets above kitchen appliances such as the oven or microwave can make it easier for individuals in a wheelchair to reach them. This eliminates the need for assistance and promotes independence in daily activities.
The bottom line
 Incorporating universal design in your kitchen, specifically with the cabinet height, can make a significant impact on the overall accessibility and functionality of the space. By considering the needs of all individuals, regardless of their abilities, you can create a space that is safe, efficient, and inclusive for everyone. So, when designing or renovating your kitchen, do not overlook the importance of
universal design kitchen cabinet height
and make your home a welcoming and comfortable space for all.
Incorporating universal design in your kitchen, specifically with the cabinet height, can make a significant impact on the overall accessibility and functionality of the space. By considering the needs of all individuals, regardless of their abilities, you can create a space that is safe, efficient, and inclusive for everyone. So, when designing or renovating your kitchen, do not overlook the importance of
universal design kitchen cabinet height
and make your home a welcoming and comfortable space for all.

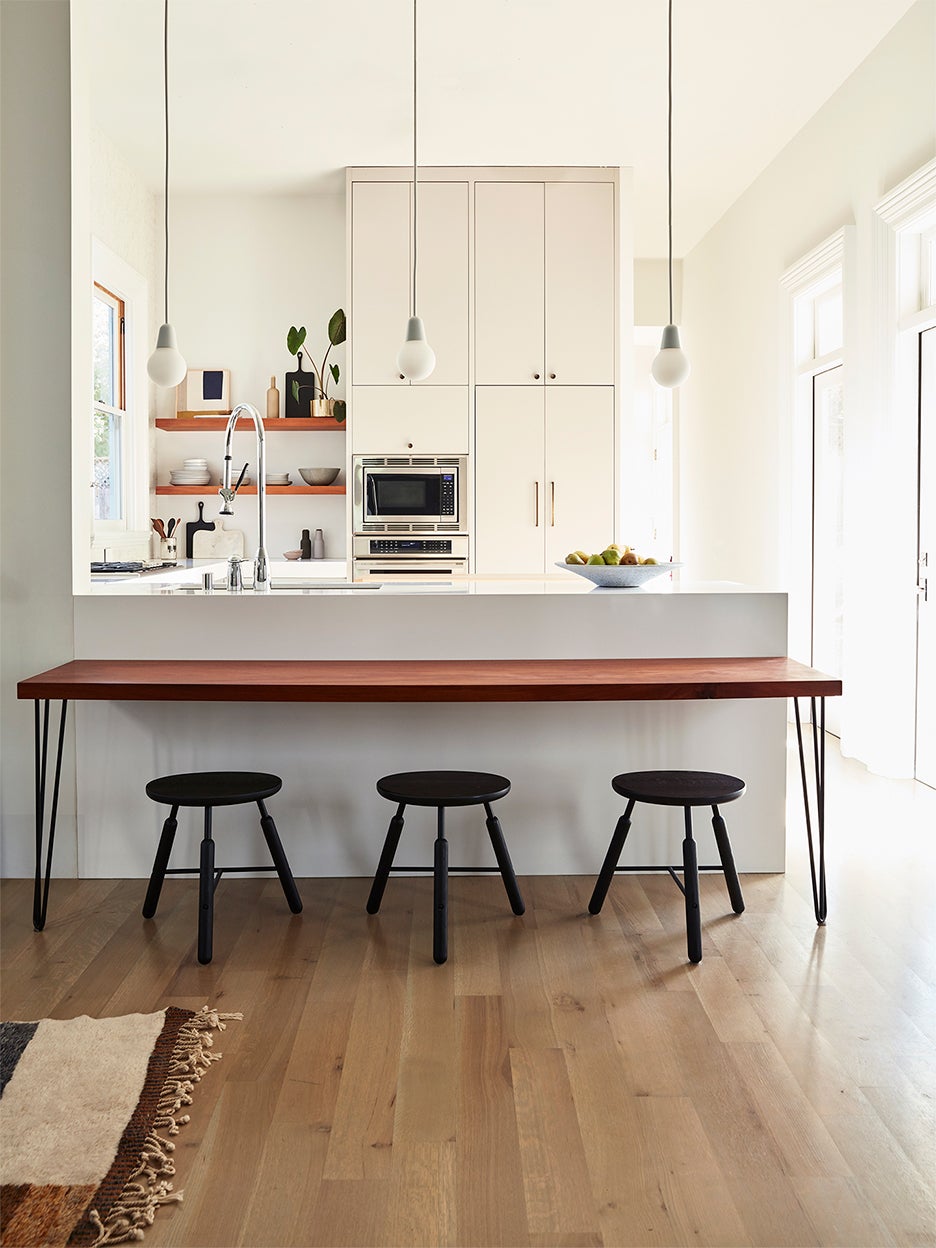









/82630153-56a2ae863df78cf77278c256.jpg)












