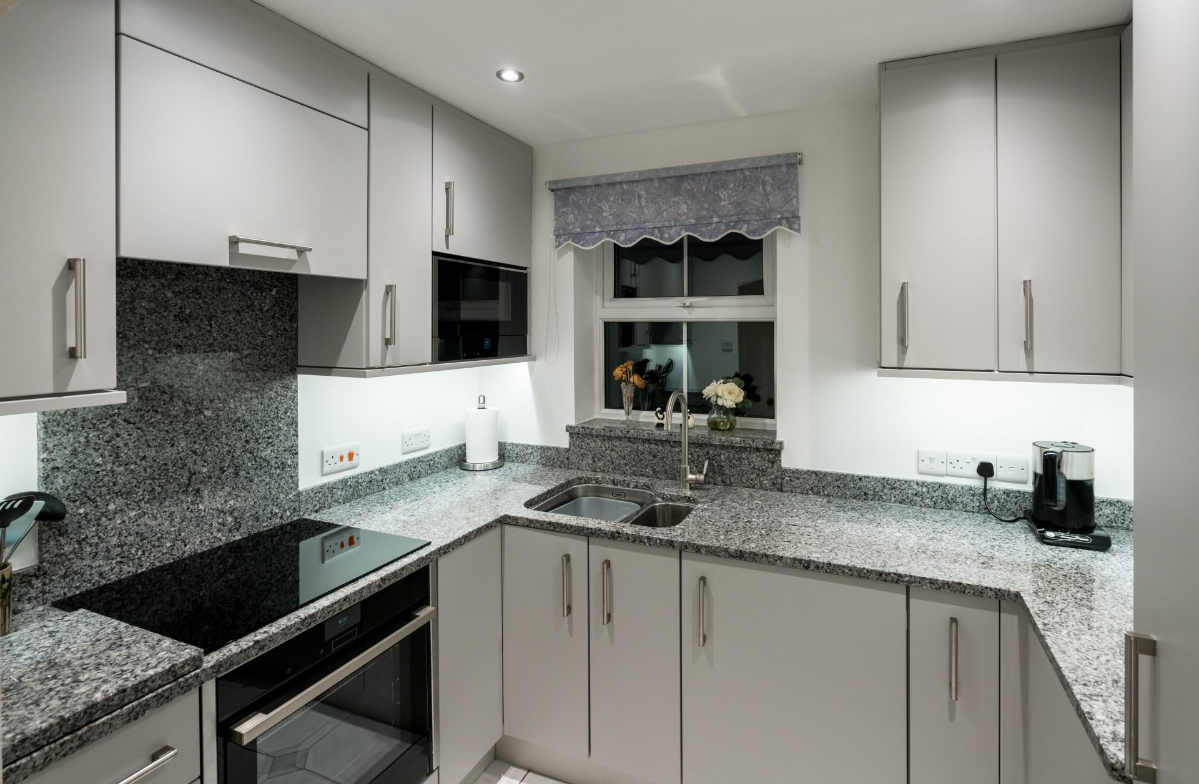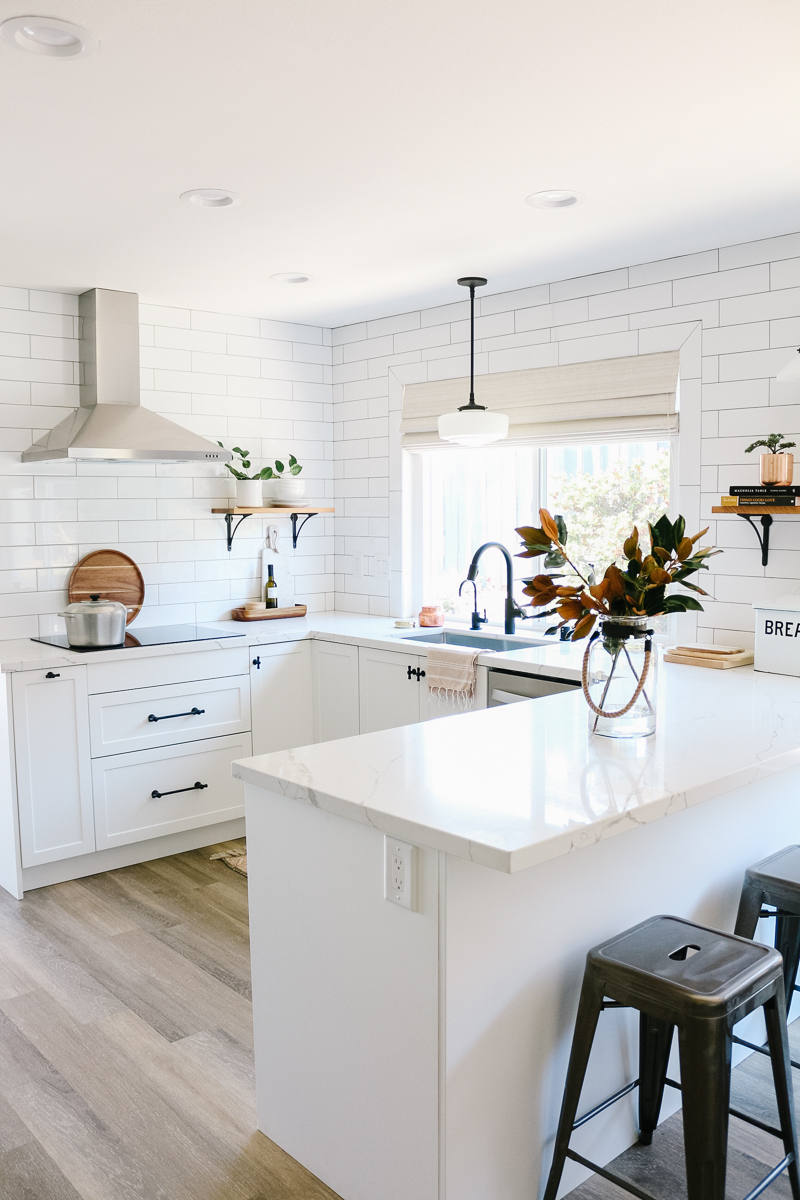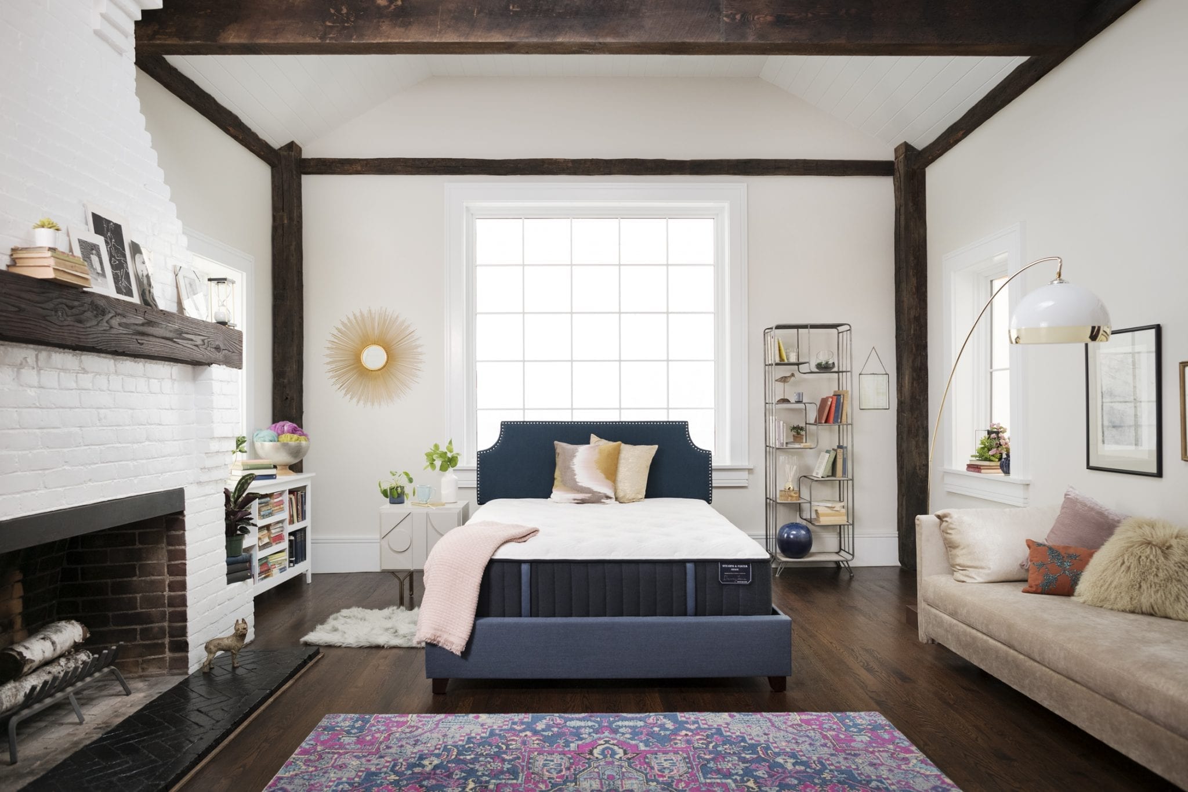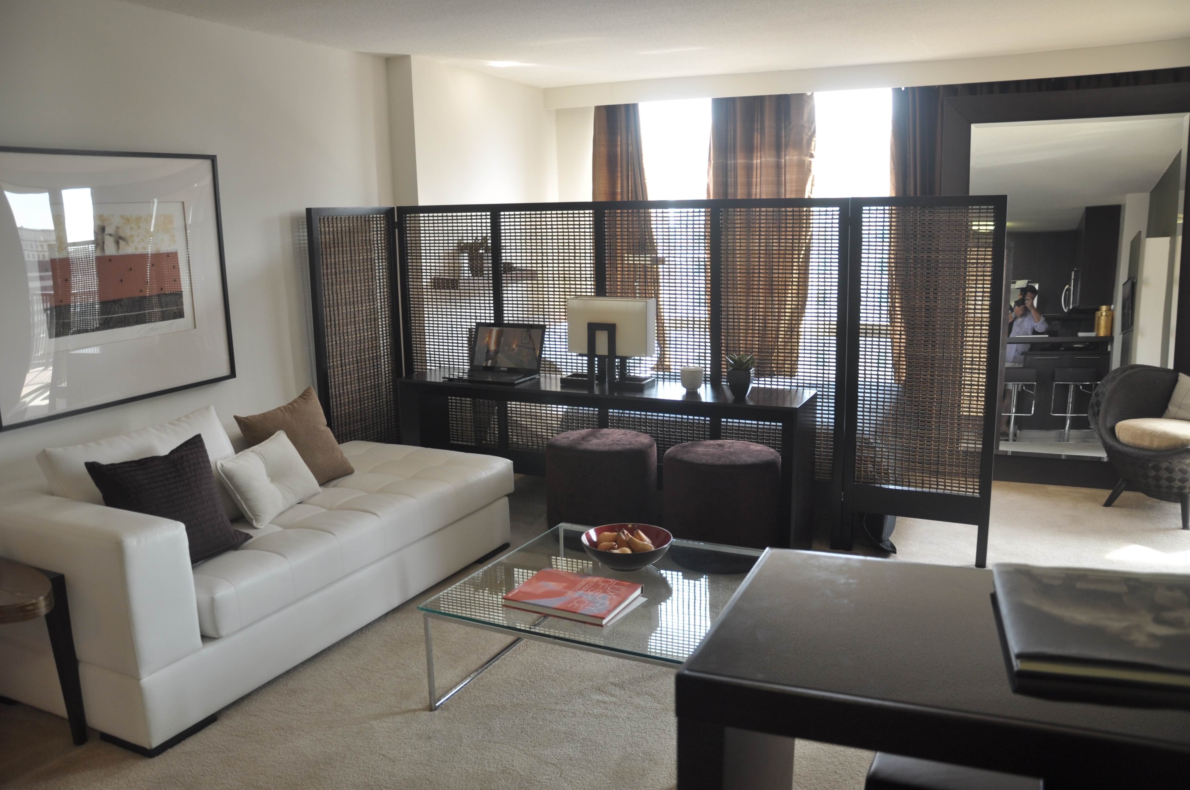When it comes to kitchen design, the layout is everything. And one layout that has gained immense popularity in recent years is the U-shaped kitchen design. This type of layout provides ample storage and counter space while also allowing for a smooth and efficient workflow. If you're considering a kitchen renovation or simply looking for some inspiration, here are the top 10 U-shaped kitchen design ideas to help you create the perfect space.The Perfect U-Shaped Kitchen Design: Tips and Ideas to Create the Ideal Space
With a U-shaped kitchen, you have the luxury of utilizing every inch of space available. This means incorporating upper and lower cabinets, as well as utilizing corners with clever storage solutions. Consider installing pull-out shelves, lazy Susans, and corner drawers to make the most of your kitchen's storage potential.1. Utilize Every Inch of Space
The "work triangle" is an essential aspect of kitchen design, and the U-shaped layout is perfect for creating an efficient work triangle. The three main work areas (sink, stove, and refrigerator) should be placed in a triangular formation for optimal workflow. With a U-shaped design, these areas are easily accessible and allow for seamless movement between them.2. Create a Functional Work Triangle
If you have the space, consider adding an island to your U-shaped kitchen design. Not only does it provide additional storage and counter space, but it can also serve as a casual dining area or a spot for guests to gather while you cook. Be sure to leave enough room between the island and surrounding cabinets for easy movement.3. Add an Island for Additional Storage and Seating
Incorporating open shelving in your U-shaped kitchen design can add a modern and airy feel to the space. Use these shelves to display your favorite dishes or kitchen décor, or simply to keep frequently used items within easy reach. You can also mix and match open shelves with closed cabinets for a unique and stylish look.4. Incorporate Open Shelving for a Modern Touch
A peninsula is a great alternative to an island for those with limited space. It provides extra countertop space and can also serve as a breakfast bar or additional seating area. You can also use the backside of the peninsula to house appliances, such as a dishwasher or wine fridge.5. Consider a Peninsula for Additional Seating
A U-shaped kitchen design allows for the incorporation of different materials and finishes to add visual interest and texture. Consider mixing and matching materials such as wood, stone, and metal to create a unique and personalized look. You can also play with different finishes, such as matte and glossy, to add depth and dimension to your kitchen.6. Incorporate Different Materials and Finishes
Natural light can make any space feel brighter and more welcoming, and a U-shaped kitchen design is no exception. Make use of windows and skylights to bring in as much natural light as possible. If your kitchen doesn't have much natural light, consider installing under-cabinet lighting to brighten up the space.7. Make Use of Natural Light
With the abundance of counter space in a U-shaped kitchen design, it can be tempting to let clutter pile up. However, for a clean and organized look, it's important to keep the countertops clear of unnecessary items. Invest in proper storage solutions and only keep out items that are used frequently.8. Keep the Countertops Clear of Clutter
Don't be afraid to add a pop of color to your U-shaped kitchen design. Whether it's through a bold backsplash or colorful cabinets, adding a splash of color can make a big impact in a kitchen. Just be sure to choose a color that complements the rest of your home's decor.9. Add a Pop of Color
Lastly, don't forget to personalize your U-shaped kitchen design to make it truly your own. Whether it's through unique hardware, a statement light fixture, or a fun backsplash, adding personal touches will make your kitchen feel like home. In conclusion, a U-shaped kitchen design offers both functionality and style, making it a popular choice among homeowners. With these top 10 design ideas, you can create the perfect U-shaped kitchen for your home. So go ahead and start planning your dream kitchen today!10. Personalize Your Space
The Benefits of a U-Shaped Open Kitchen Design

Maximizing Space and Efficiency
 One of the main advantages of a U-shaped open kitchen design is its ability to maximize space and efficiency. This layout is perfect for smaller homes or apartments as it allows for a compact and functional kitchen while still maintaining an open and airy feel. The U-shape allows for ample counter and storage space, with the added benefit of having all appliances and work areas easily accessible from one central location. This makes cooking and meal preparation a breeze, as everything is within reach and there is no need to constantly move from one end of the kitchen to the other.
One of the main advantages of a U-shaped open kitchen design is its ability to maximize space and efficiency. This layout is perfect for smaller homes or apartments as it allows for a compact and functional kitchen while still maintaining an open and airy feel. The U-shape allows for ample counter and storage space, with the added benefit of having all appliances and work areas easily accessible from one central location. This makes cooking and meal preparation a breeze, as everything is within reach and there is no need to constantly move from one end of the kitchen to the other.
Enhancing Social Interaction
 In addition to its space-saving capabilities, a U-shaped open kitchen design also promotes social interaction. With no walls or barriers separating the kitchen from the rest of the living space, this layout allows for easy communication and interaction between the cook and guests or family members. This is especially beneficial for those who love to entertain, as the chef can still be a part of the conversation and not feel isolated in a closed-off kitchen.
In addition to its space-saving capabilities, a U-shaped open kitchen design also promotes social interaction. With no walls or barriers separating the kitchen from the rest of the living space, this layout allows for easy communication and interaction between the cook and guests or family members. This is especially beneficial for those who love to entertain, as the chef can still be a part of the conversation and not feel isolated in a closed-off kitchen.
Improving Natural Light and Airflow
 Another advantage of a U-shaped open kitchen design is its ability to bring in natural light and improve airflow. With no walls obstructing light and air flow, this layout creates a bright and airy atmosphere, making the kitchen feel more spacious and inviting. This can also save on energy costs by reducing the need for artificial lighting and allowing for better air circulation, especially when cooking.
Another advantage of a U-shaped open kitchen design is its ability to bring in natural light and improve airflow. With no walls obstructing light and air flow, this layout creates a bright and airy atmosphere, making the kitchen feel more spacious and inviting. This can also save on energy costs by reducing the need for artificial lighting and allowing for better air circulation, especially when cooking.
Customizable for Any Style and Budget
 A U-shaped open kitchen design is highly versatile and can be customized to fit any style and budget. Whether you prefer a modern, sleek look or a more traditional and cozy feel, this layout can be adapted to your personal taste. It also allows for the incorporation of various materials and finishes, making it suitable for any budget range. With the right design elements and touches, a U-shaped open kitchen can become the heart of your home.
In conclusion, a U-shaped open kitchen design offers a multitude of benefits, from maximizing space and efficiency to enhancing social interaction and natural light. Its versatility and adaptability make it a popular choice for homeowners looking to create a functional and inviting kitchen space. So if you're considering a kitchen redesign, be sure to consider the advantages of a U-shaped open layout.
A U-shaped open kitchen design is highly versatile and can be customized to fit any style and budget. Whether you prefer a modern, sleek look or a more traditional and cozy feel, this layout can be adapted to your personal taste. It also allows for the incorporation of various materials and finishes, making it suitable for any budget range. With the right design elements and touches, a U-shaped open kitchen can become the heart of your home.
In conclusion, a U-shaped open kitchen design offers a multitude of benefits, from maximizing space and efficiency to enhancing social interaction and natural light. Its versatility and adaptability make it a popular choice for homeowners looking to create a functional and inviting kitchen space. So if you're considering a kitchen redesign, be sure to consider the advantages of a U-shaped open layout.




















































