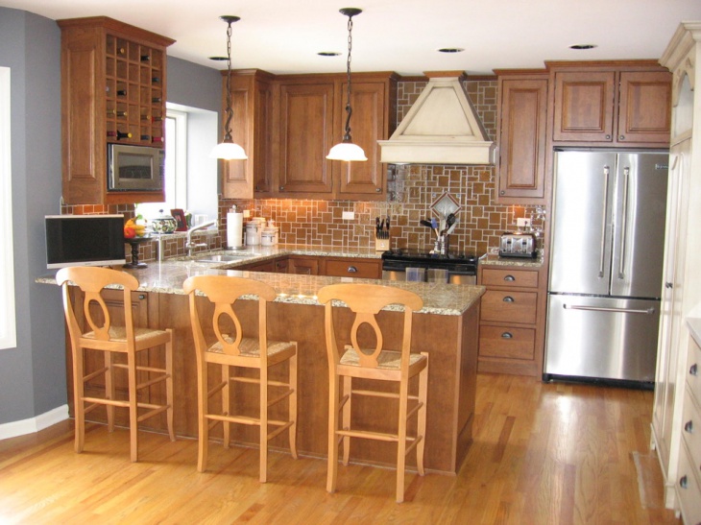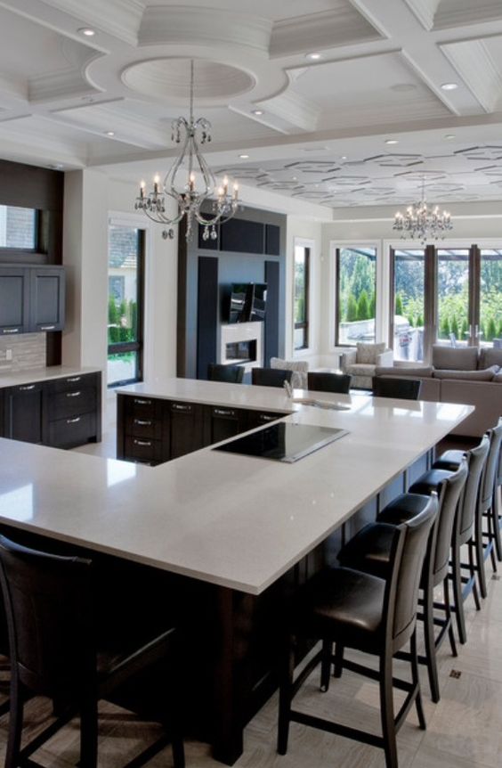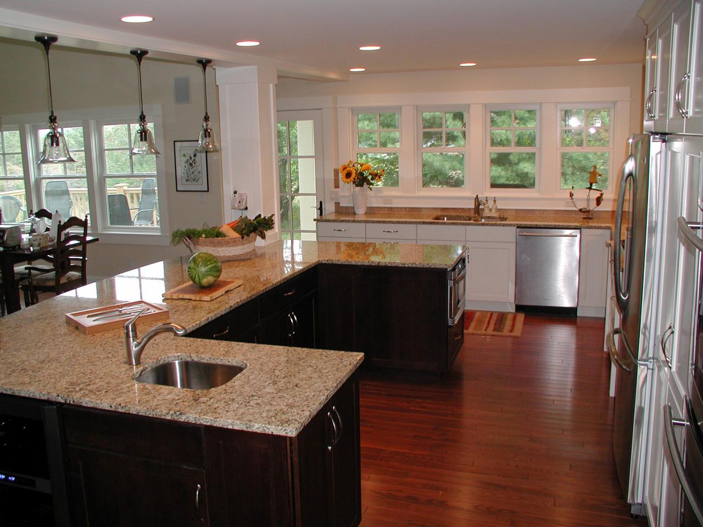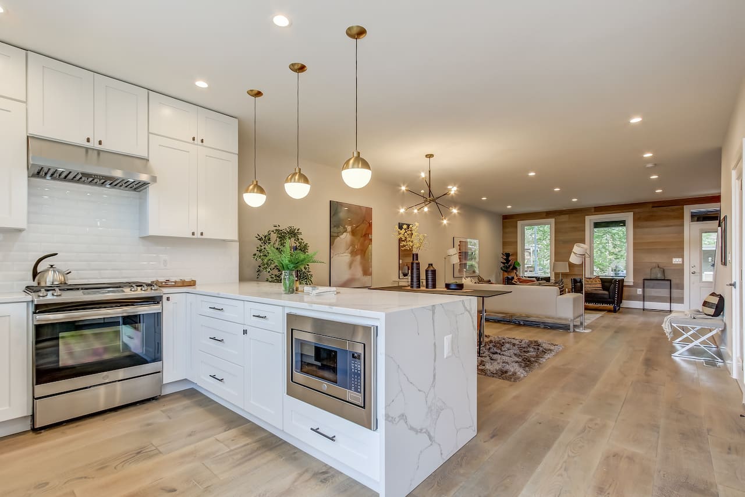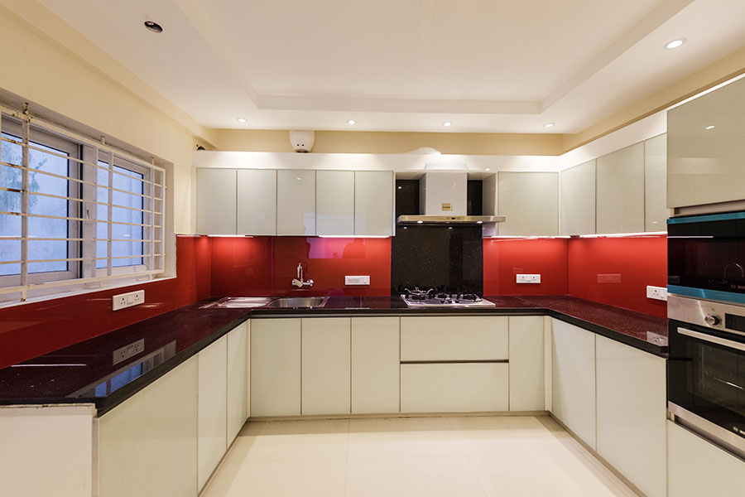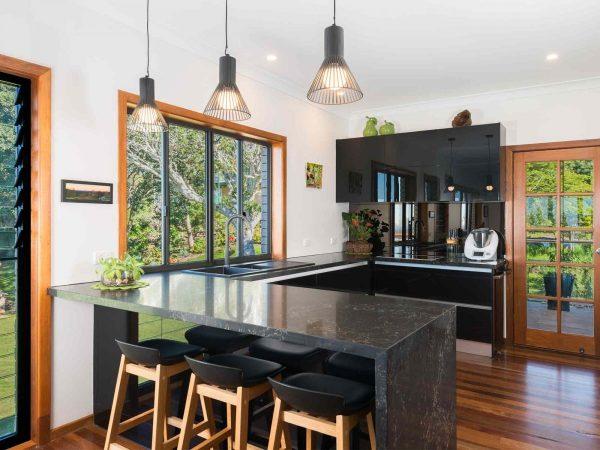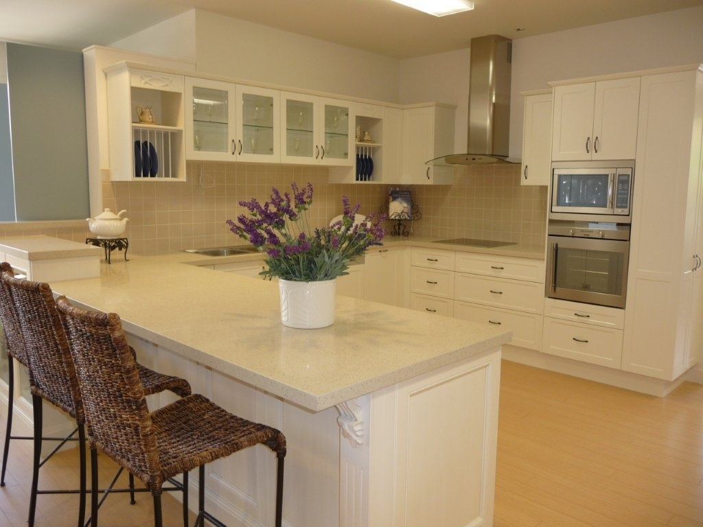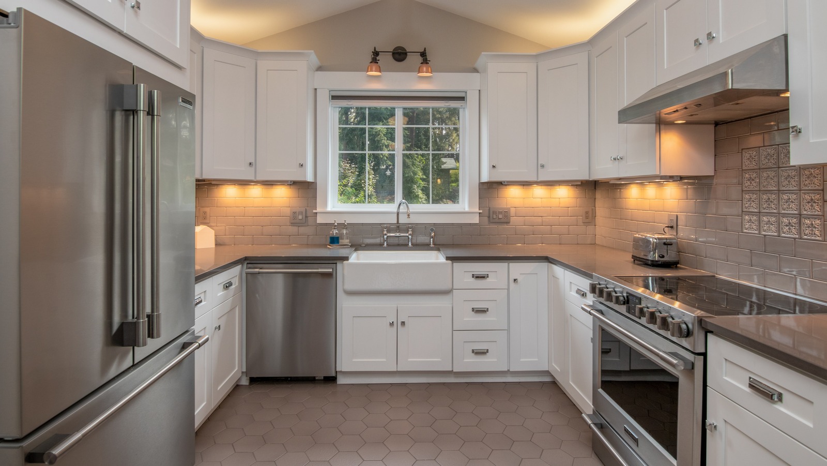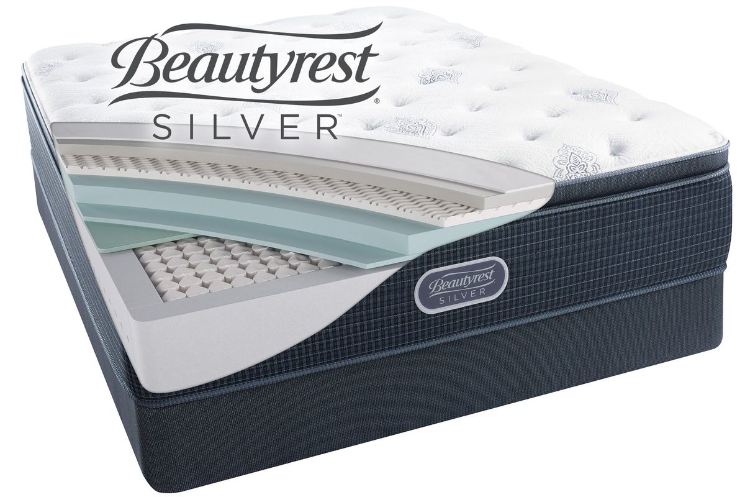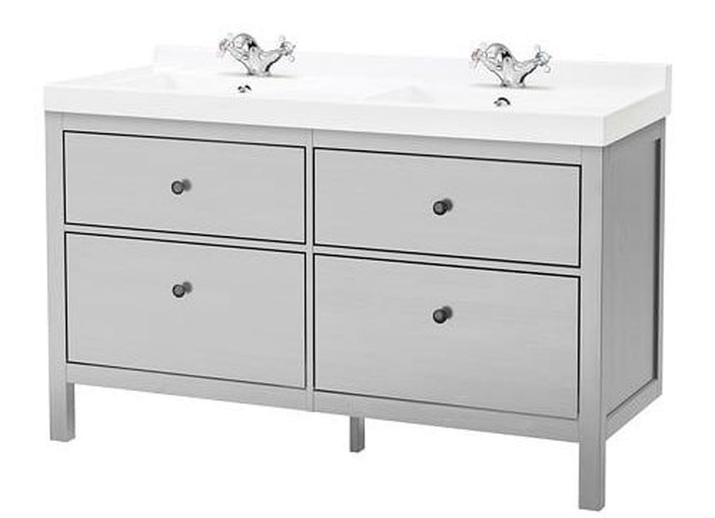If you're looking to redesign your kitchen, one layout that you should consider is the U-shaped kitchen. This layout is not only functional but also visually appealing, making it a popular choice for many homeowners. To help you get started, here are 10 U-shaped kitchen design ideas to inspire your next remodel.U-shaped kitchen design ideas for your home
1. Maximize your storage: One of the biggest advantages of a U-shaped kitchen is the ample amount of storage space it offers. Take advantage of this by incorporating floor-to-ceiling cabinets and utilizing every inch of space. 2. Add an island: For even more functionality, consider adding an island to your U-shaped kitchen. This can serve as a prep area, extra storage, or a place for casual dining. 3. Go for a bold color: U-shaped kitchens can handle a bold color scheme, so don't be afraid to add a pop of color to your cabinets or backsplash to make a statement. 4. Include a breakfast bar: If you have a busy lifestyle, a breakfast bar in your U-shaped kitchen can be a convenient spot for quick meals or a place for kids to do homework while you cook. 5. Open up the space: For a more open and airy feel, consider removing upper cabinets on one side of your U-shaped kitchen and replacing them with open shelving. This will also give you the opportunity to display your favorite dishes or decor pieces. 6. Make use of natural light: If your U-shaped kitchen has windows, make sure to take advantage of the natural light. This will not only make your space feel brighter but also offer views of your living room. 7. Keep it sleek and modern: U-shaped kitchens lend themselves well to a sleek and modern design. Consider incorporating minimalist cabinets, sleek appliances, and a neutral color palette for a clean and contemporary look. 8. Add texture: To add visual interest to your U-shaped kitchen, incorporate different textures, such as a tile backsplash, wood countertops, or a textured accent wall. 9. Utilize lighting: Lighting is key in any kitchen, and U-shaped kitchens are no exception. Make sure to include task lighting over your prep areas and ambient lighting for a cozy feel. 10. Create a cohesive look: Finally, make sure your U-shaped kitchen and living room flow seamlessly together by using similar colors, materials, and design elements. This will create a cohesive and harmonious look for your entire living space.10 U-shaped kitchen ideas to inspire your next remodel
Now that you have some design inspiration, here are some tips on how to make the most of your U-shaped kitchen layout: Utilize the work triangle: The work triangle, which includes the sink, refrigerator, and stove, is an important aspect of any kitchen layout. In a U-shaped kitchen, make sure these three elements are within easy reach of each other for efficient meal prep. Leave enough space for movement: It's important to leave enough space between countertops and appliances in a U-shaped kitchen to allow for easy movement and access. Add a peninsula: If you don't have enough space for an island, consider adding a peninsula instead. This can serve as extra counter space and also create a separation between your kitchen and living room. Consider a galley-style layout: If your U-shaped kitchen is on the smaller side, consider a galley-style layout where the cabinets are arranged on one wall. This will make your space feel less cramped and more open.How to make the most of a U-shaped kitchen layout
While a U-shaped kitchen may seem like it's only suitable for larger spaces, it can also work well in smaller homes or apartments. Here are some tips for designing a U-shaped kitchen in a small space: Keep it light and bright: Light colors and ample lighting can make a small U-shaped kitchen feel more spacious. Consider using white or light-colored cabinets and incorporating natural light into your design. Utilize vertical space: In a small U-shaped kitchen, it's important to use every inch of space, including vertical space. Install floor-to-ceiling cabinets and utilize overhead storage to make the most of your kitchen layout. Avoid clutter: Clutter can make a small U-shaped kitchen feel even smaller. Make sure to keep your countertops clear and only display essential items to maintain a clean and spacious look. Choose the right appliances: In a small U-shaped kitchen, it's important to choose appliances that are appropriately sized. Consider smaller appliances or built-in options to save space and keep your kitchen from feeling crowded.U-shaped kitchen designs for small spaces
If you have the space, adding an island to your U-shaped kitchen can greatly increase its functionality. Here are some ideas for incorporating an island into your U-shaped kitchen design: Use it as a prep area: A kitchen island can serve as a designated prep area, with a sink and ample counter space for chopping, mixing, and other food prep tasks. Add extra storage: An island can also provide extra storage in your U-shaped kitchen. Consider adding cabinets or shelves to your island to store pots, pans, and other kitchen essentials. Include seating: If you have a busy household, adding seating to your kitchen island can be a great way to gather and spend time while meals are being prepared. Make it a focal point: A well-designed kitchen island can serve as a focal point in your U-shaped kitchen. Consider using a different color or material for your island to make it stand out and add visual interest to your space.U-shaped kitchen with island for added functionality
Many modern homes have an open concept layout, where the kitchen and living room are connected without any walls or barriers. If you have a U-shaped kitchen in an open concept living space, here are some tips on how to create a cohesive and functional design: Use a harmonious color scheme: To create a seamless transition between your U-shaped kitchen and living room, use a harmonious color scheme throughout your space. This could mean using similar colors or incorporating similar materials in both areas. Designate zones: While your kitchen and living room may be connected, it's important to create distinct zones for each area. This can be done through using different lighting, furniture, and decor to differentiate the two spaces. Consider a kitchen island: An island can serve as a physical barrier between your U-shaped kitchen and living room, while also providing extra storage and functionality. Consider incorporating an island into your open concept design for a seamless and cohesive look. Use furniture to create flow: When designing your open concept space, consider using furniture to create a natural flow between your kitchen and living room. For example, a dining table placed between the two areas can act as a bridge and bring the two spaces together.U-shaped kitchen with open concept living room
As mentioned earlier, one of the biggest advantages of a U-shaped kitchen is the amount of storage space it offers. Here are some tips on how to maximize storage in your U-shaped kitchen: Incorporate vertical storage: Utilize every inch of space in your U-shaped kitchen by incorporating floor-to-ceiling cabinets and shelves. This will not only provide more storage but also make use of otherwise unused space. Use the corners: The corners in a U-shaped kitchen can often be overlooked, but they can actually provide valuable storage space. Consider installing corner cabinets or utilizing pull-out shelves to make the most of these awkward spaces. Think outside the box: Don't limit yourself to traditional cabinets and shelves for storage. Consider using hooks, magnetic strips, or pegboards to store pots, pans, and utensils in a creative and efficient way. Use drawer dividers: Drawer dividers are a great way to keep your drawers organized and make the most of the space. Consider using dividers for silverware, utensils, and other small items to keep your kitchen clutter-free.Maximizing storage in a U-shaped kitchen
To ensure a cohesive and harmonious look in your U-shaped kitchen and living room, here are some tips to keep in mind: Choose a consistent style: When designing your kitchen and living room, make sure to stick to a consistent style throughout both spaces. This will create a cohesive look and make your home feel more put together. Use similar color schemes: As mentioned earlier, using similar colors or materials in both your kitchen and living room can bring the two spaces together and create a cohesive look. This could mean incorporating the same color or material in different ways, such as using the same backsplash in your kitchen and as an accent wall in your living room. Consider flow: When designing your U-shaped kitchen and living room, think about how people will move through the space and make sure there is a smooth flow between the two areas. This will make your home feel more cohesive and functional.Creating a cohesive look in a U-shaped kitchen and living room
Natural light and views of your living room can make your U-shaped kitchen feel more open and spacious. Here are some ways to incorporate these elements into your design: Add windows: If possible, add windows to your U-shaped kitchen to bring in natural light and offer views of your living room. This will not only make your space feel brighter but also create a connection between the two areas. Use glass cabinet doors: Glass cabinet doors are a great way to let natural light flow through your kitchen, making it feel more open and airy. They also provide a peek into your living room, creating a sense of unity between the two spaces. Choose a light color scheme: Light colors reflect natural light, making a space feel brighter and more spacious. Consider using a light color scheme for your U-shaped kitchen to take advantage of any natural light coming in from the living room. Use mirrors: Mirrors can help reflect light and make a space feel larger. Consider incorporating a mirror into your U-shaped kitchen design to reflect natural light and offer views of your living room.U-shaped kitchen with natural light and views of the living room
The Benefits of a U-Shaped Kitchen Living Room

Efficiency and Functionality
 One of the main benefits of a
u-shaped kitchen living room
design is its efficiency and functionality. This layout maximizes the use of space, making it ideal for smaller homes or apartments. The three walls of the u-shaped kitchen provide ample storage and counter space, with the living room area seamlessly integrated into the design. This allows for easy movement and accessibility while cooking, and also creates a more open and spacious feel in the living room.
One of the main benefits of a
u-shaped kitchen living room
design is its efficiency and functionality. This layout maximizes the use of space, making it ideal for smaller homes or apartments. The three walls of the u-shaped kitchen provide ample storage and counter space, with the living room area seamlessly integrated into the design. This allows for easy movement and accessibility while cooking, and also creates a more open and spacious feel in the living room.
Open Concept Living
 In today's modern homes, open concept living has become increasingly popular. The
u-shaped kitchen living room
design offers just that – an open and connected space where the kitchen and living room flow seamlessly together. This allows for better communication and interaction between family members or guests, making it the perfect layout for entertaining. It also allows for natural light to flow throughout the space, creating a brighter and more inviting atmosphere.
In today's modern homes, open concept living has become increasingly popular. The
u-shaped kitchen living room
design offers just that – an open and connected space where the kitchen and living room flow seamlessly together. This allows for better communication and interaction between family members or guests, making it the perfect layout for entertaining. It also allows for natural light to flow throughout the space, creating a brighter and more inviting atmosphere.
Versatility and Customization
 Another advantage of a u-shaped kitchen living room is its versatility and ability to be customized to fit individual needs and preferences. The layout can be adapted to fit any size or shape of the room, making it a great option for both large and small spaces. It also offers the opportunity to add unique design elements, such as a kitchen island or breakfast bar, to enhance the overall functionality and aesthetic of the space.
Another advantage of a u-shaped kitchen living room is its versatility and ability to be customized to fit individual needs and preferences. The layout can be adapted to fit any size or shape of the room, making it a great option for both large and small spaces. It also offers the opportunity to add unique design elements, such as a kitchen island or breakfast bar, to enhance the overall functionality and aesthetic of the space.
Increased Property Value
 When it comes to selling a home, the
u-shaped kitchen living room
design can increase its overall value. With its practical layout and modern appeal, this type of design is highly desirable among potential buyers. It also adds a touch of sophistication and elegance to the home, making it a desirable feature for those looking to invest in a property.
In conclusion, the
u-shaped kitchen living room
design offers a plethora of benefits for homeowners. It combines efficiency, functionality, open concept living, versatility, and increased property value, making it a popular choice for modern house design. Consider incorporating this layout into your home to create a seamless and stylish living space for you and your family to enjoy.
When it comes to selling a home, the
u-shaped kitchen living room
design can increase its overall value. With its practical layout and modern appeal, this type of design is highly desirable among potential buyers. It also adds a touch of sophistication and elegance to the home, making it a desirable feature for those looking to invest in a property.
In conclusion, the
u-shaped kitchen living room
design offers a plethora of benefits for homeowners. It combines efficiency, functionality, open concept living, versatility, and increased property value, making it a popular choice for modern house design. Consider incorporating this layout into your home to create a seamless and stylish living space for you and your family to enjoy.

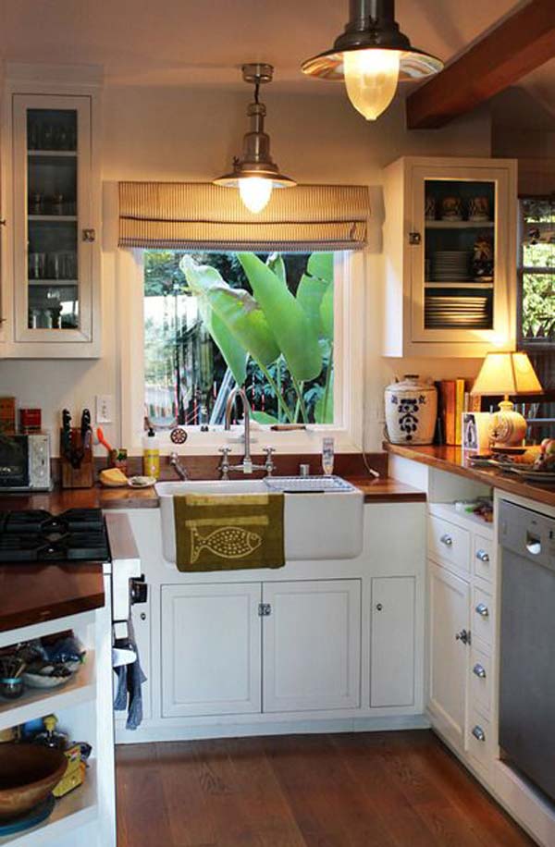
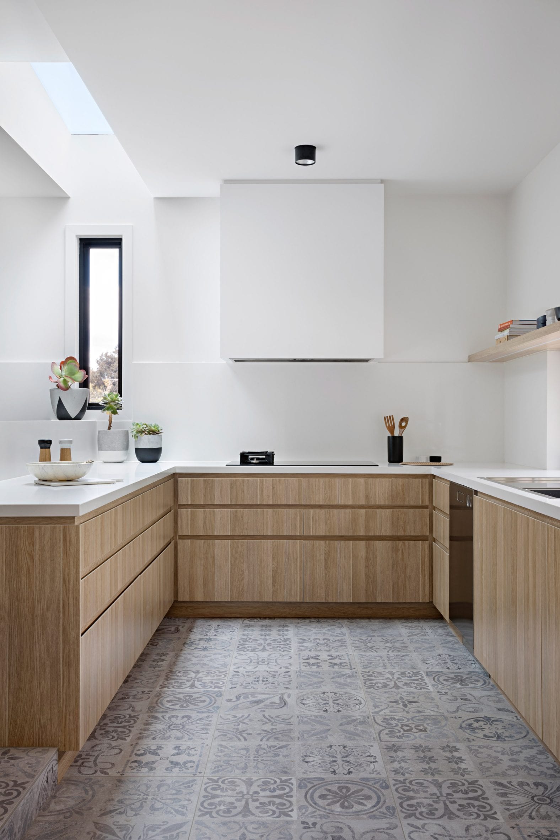

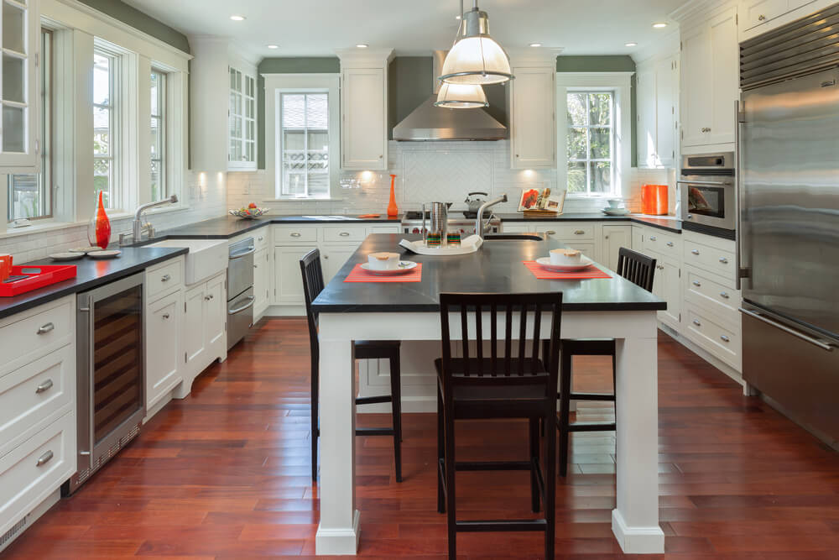









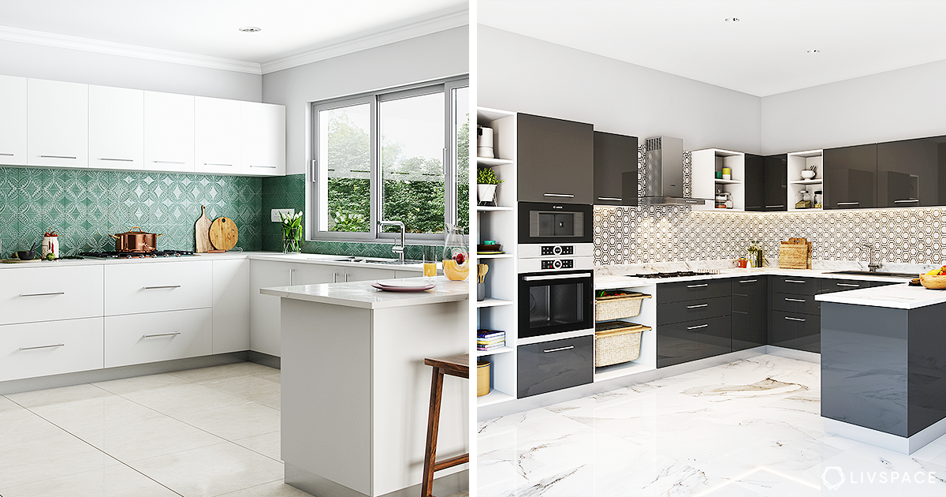






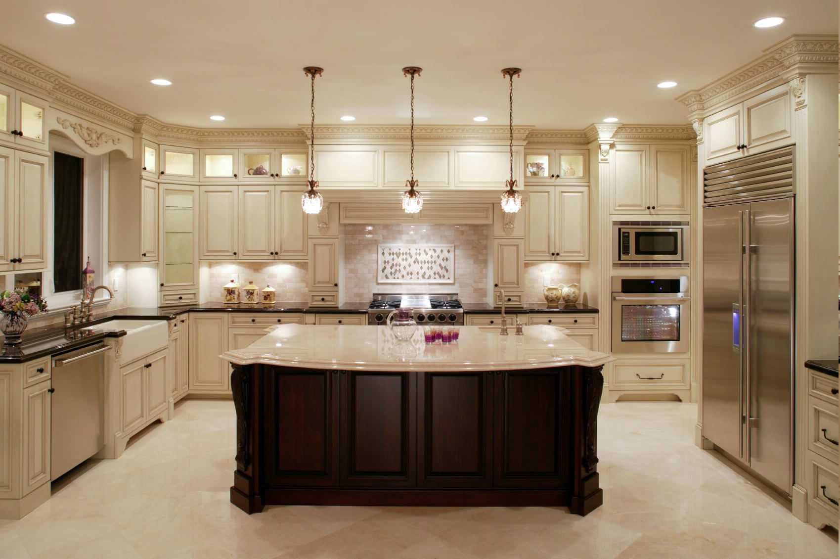





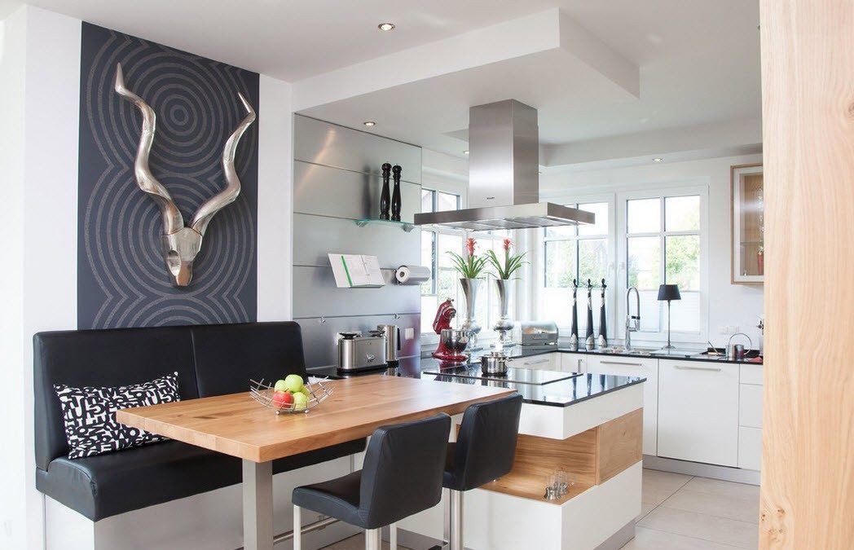



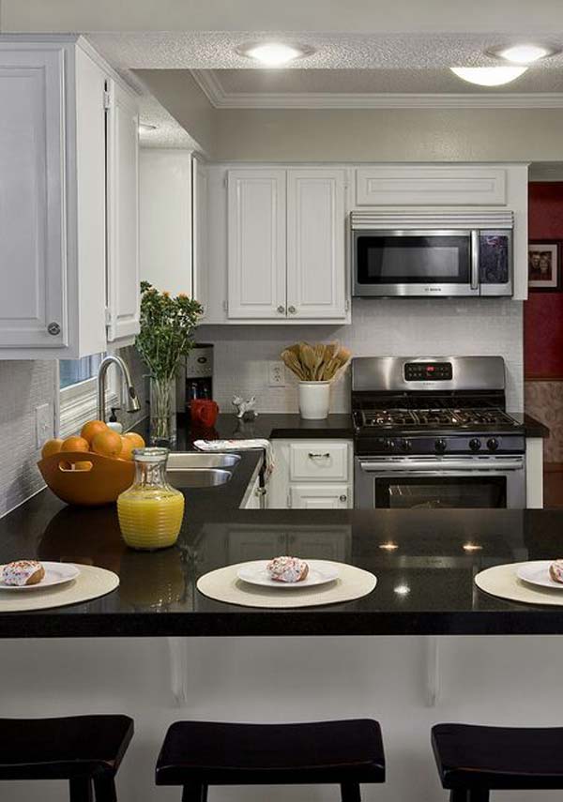
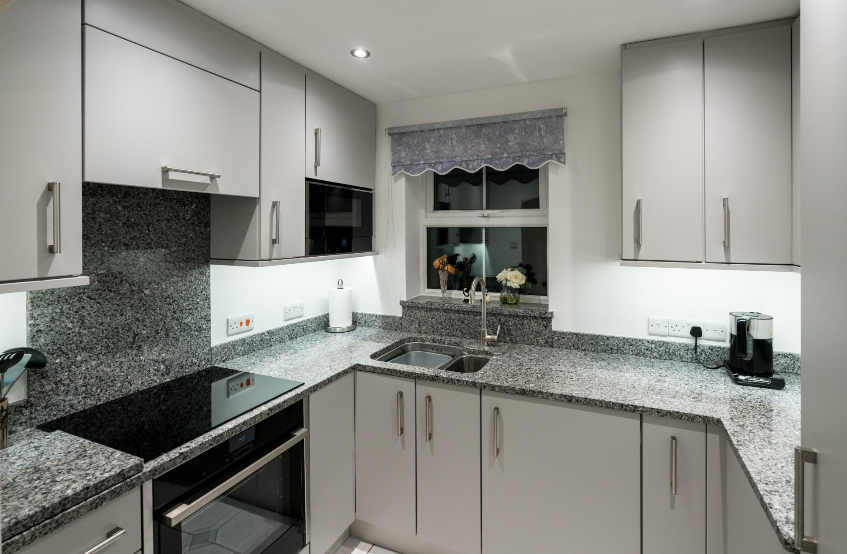
/exciting-small-kitchen-ideas-1821197-hero-d00f516e2fbb4dcabb076ee9685e877a.jpg)

