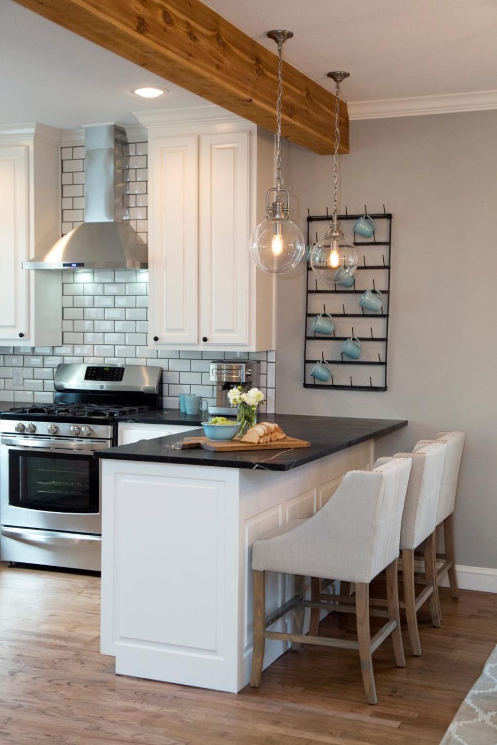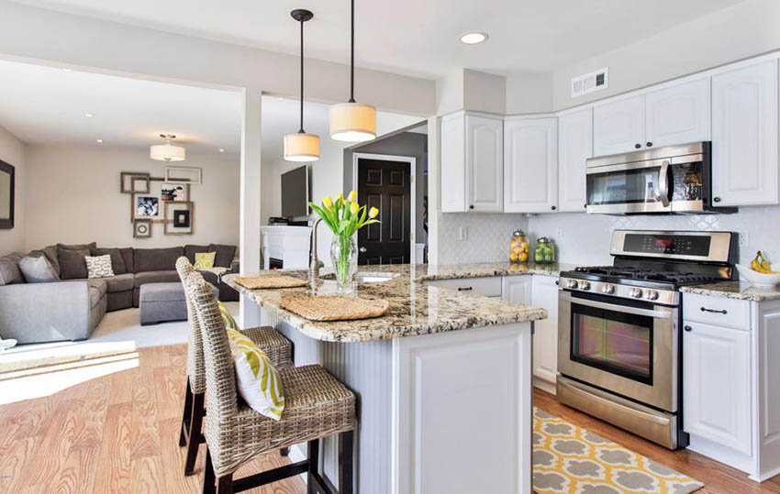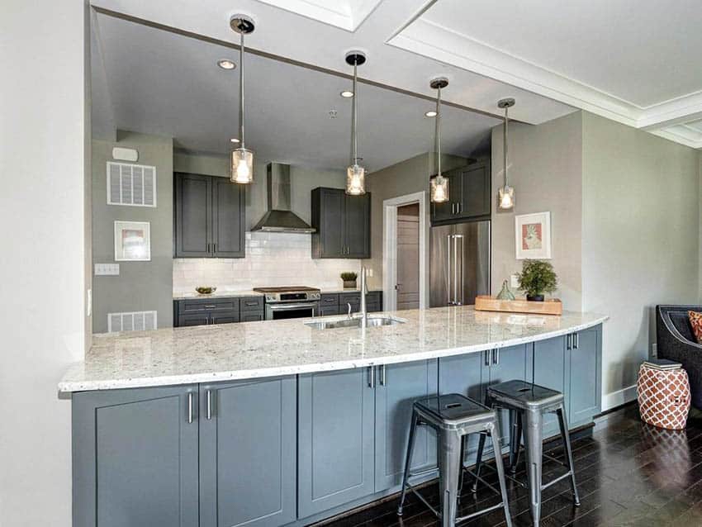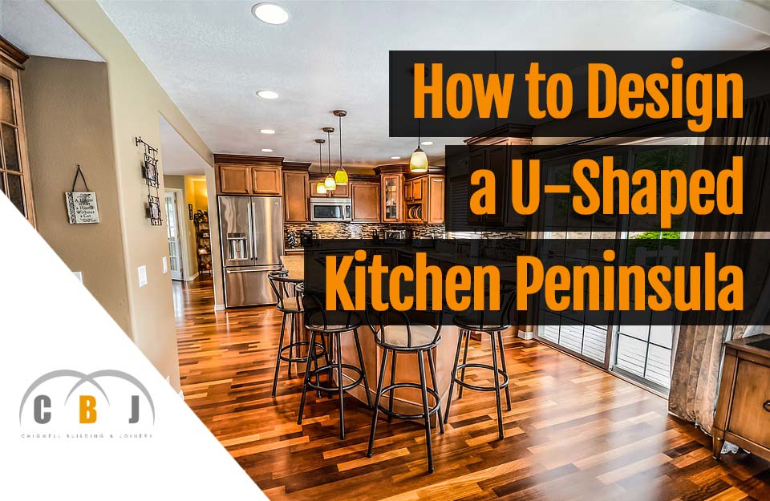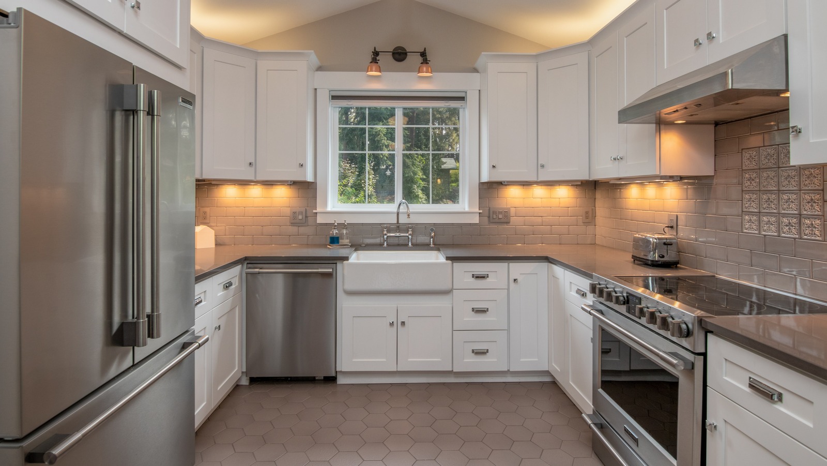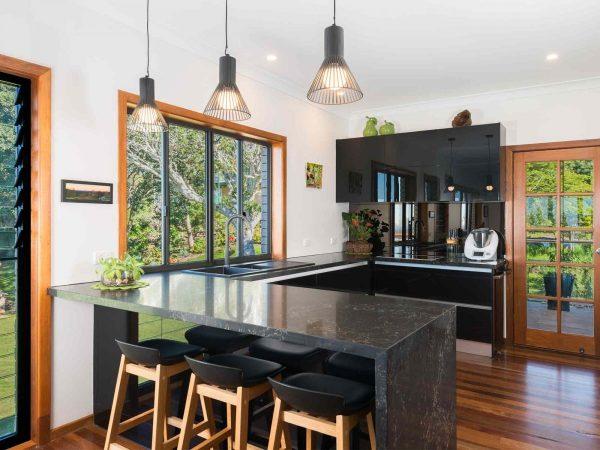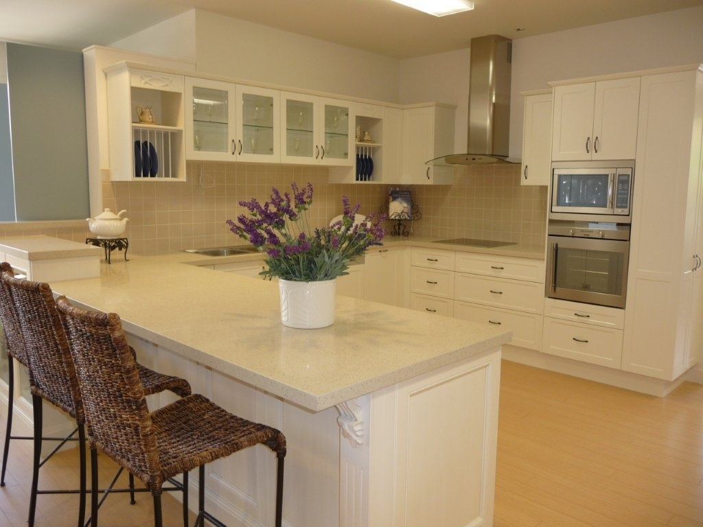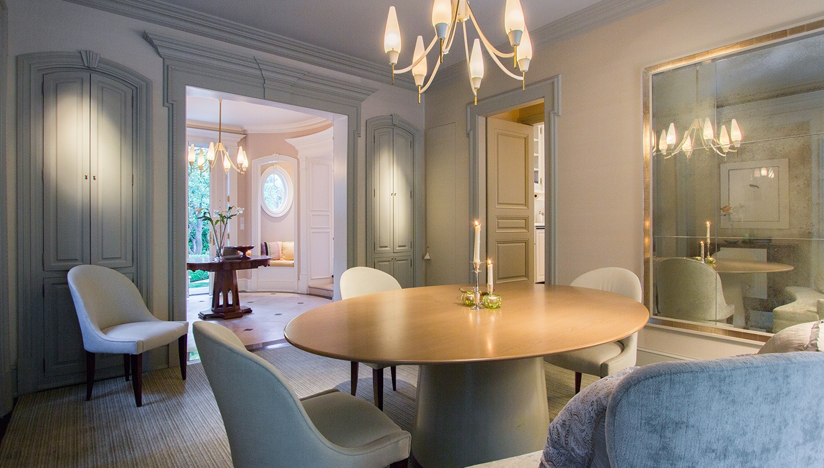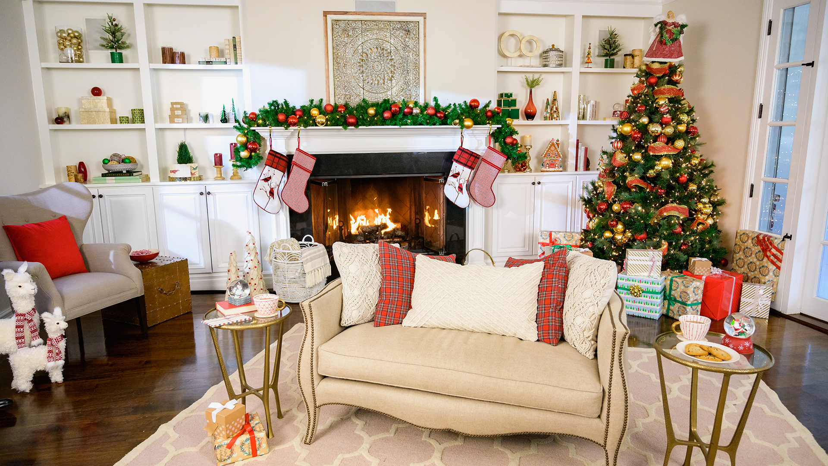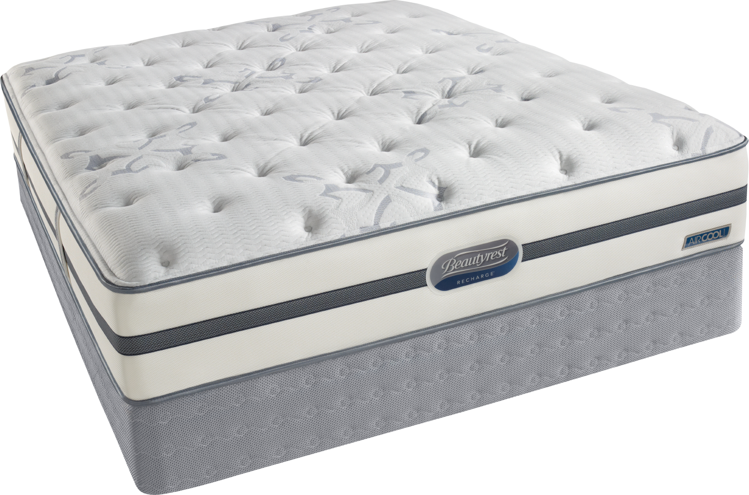The U-shaped kitchen design is a popular layout choice for many homeowners. This layout is named after its shape, which resembles the letter "U". It is a versatile and efficient design that maximizes storage and workspace. Whether you have a large or small kitchen, there are many ways to incorporate the U-shaped layout into your home. Here are 10 U-shaped kitchen design ideas to inspire your next kitchen renovation.U-Shaped Kitchen Design Ideas
One of the main advantages of the U-shaped kitchen layout is its ability to provide ample storage and counter space. This makes it a great option for larger families or avid cooks who need plenty of room to prepare meals. The layout also allows for a natural flow between the cooking, cleaning, and storage areas, making it a functional and efficient design choice.U-Shaped Kitchen Layouts
If you have a smaller kitchen, don't worry – the U-shaped layout can still work for you. With some strategic planning and clever design, you can maximize the space and create a functional and stylish kitchen. Consider incorporating built-in appliances, such as a microwave or oven, to save space on your countertops. You can also install open shelves or cabinets that reach the ceiling to provide additional storage.Small U-Shaped Kitchen Design
If you have a larger kitchen, you may want to consider adding an island to your U-shaped layout. This not only adds additional workspace and storage, but it also creates a central gathering point for family and friends. You can use the island as a breakfast bar, a prep station, or even install a sink or cooktop for added functionality.U-Shaped Kitchen with Island
The U-shaped kitchen layout can also be modern and stylish. Consider using sleek and minimalist cabinets and countertops, paired with stainless steel appliances, for a contemporary look. You can also incorporate a pop of color with a bold backsplash or statement lighting fixtures.Modern U-Shaped Kitchen
If you already have a U-shaped kitchen but want to give it a fresh update, a remodel is a great option. You can replace outdated cabinets and countertops, add new appliances, or even reconfigure the layout to better suit your needs. A remodel can also give you the opportunity to add personalized touches, such as a custom pantry or coffee bar.U-Shaped Kitchen Remodel
When it comes to U-shaped kitchen design, cabinets play a crucial role. They not only provide essential storage space but also contribute to the overall aesthetic of the kitchen. Consider using a mix of upper and lower cabinets, as well as open shelves, to create a balance of functionality and style. You can also opt for eye-catching cabinet hardware to add a unique touch to your kitchen.U-Shaped Kitchen Cabinets
As mentioned earlier, the U-shaped kitchen layout can work in small spaces with some clever design choices. One way to maximize space in a small U-shaped kitchen is by utilizing the corners. You can install corner cabinets or drawers for added storage and functionality. You can also use light colors and reflective surfaces to create the illusion of a bigger space.U-Shaped Kitchen Design for Small Space
A peninsula is a great way to add additional storage and counter space to your U-shaped kitchen. It can also serve as a casual dining area or a spot for guests to gather while you cook. A peninsula can be a great alternative to a full island in smaller kitchens, as it takes up less space but still provides added functionality.U-Shaped Kitchen with Peninsula
For those who love to entertain, a U-shaped kitchen with a breakfast bar is a great option. This allows for a seamless flow between the kitchen and dining area, making it easy to serve food and drinks to guests. You can also use the breakfast bar for quick meals and as a workspace for tasks such as meal prep or homework. In conclusion, the U-shaped kitchen design is a versatile and efficient layout that can work in a variety of spaces. With some strategic planning and design choices, you can create a functional and stylish kitchen that meets all of your needs. Consider incorporating some of these 10 U-shaped kitchen design ideas into your next kitchen renovation for a stunning and practical result.U-Shaped Kitchen Design with Breakfast Bar
The Benefits of a U-Shaped Kitchen Design Layout

Maximizing Space and Efficiency
 One of the main benefits of a U-shaped kitchen design layout is its ability to maximize space and efficiency. By utilizing three walls, this layout provides ample counter and storage space, making it ideal for larger families or those who love to cook. The
u shaped kitchen
also allows for a clear and organized flow, with designated areas for preparation, cooking, and cleaning. This eliminates the need to constantly move around and saves time and energy in the kitchen.
One of the main benefits of a U-shaped kitchen design layout is its ability to maximize space and efficiency. By utilizing three walls, this layout provides ample counter and storage space, making it ideal for larger families or those who love to cook. The
u shaped kitchen
also allows for a clear and organized flow, with designated areas for preparation, cooking, and cleaning. This eliminates the need to constantly move around and saves time and energy in the kitchen.
Multiple Workstations
 Another advantage of a U-shaped kitchen is the ability to have multiple workstations. With three walls of counter space, different tasks can be carried out simultaneously without interfering with each other. One person can be prepping ingredients at one end while another is cooking at the stove. This is especially useful for families who cook together or for those who love to entertain and need to prepare large meals.
Another advantage of a U-shaped kitchen is the ability to have multiple workstations. With three walls of counter space, different tasks can be carried out simultaneously without interfering with each other. One person can be prepping ingredients at one end while another is cooking at the stove. This is especially useful for families who cook together or for those who love to entertain and need to prepare large meals.
Ample Storage
 Storage is a crucial factor in any kitchen design, and a U-shaped layout excels in this aspect. With three walls of cabinets and drawers, there is plenty of space to store all kitchen essentials, from pots and pans to utensils and small appliances. The
u shaped kitchen design
also allows for the incorporation of a kitchen island, which adds even more storage options.
Storage is a crucial factor in any kitchen design, and a U-shaped layout excels in this aspect. With three walls of cabinets and drawers, there is plenty of space to store all kitchen essentials, from pots and pans to utensils and small appliances. The
u shaped kitchen design
also allows for the incorporation of a kitchen island, which adds even more storage options.
Flexibility in Design
 A U-shaped kitchen design layout is versatile and can be customized to suit individual needs and preferences. The placement of appliances and workstations can be adjusted to create the most efficient and functional layout. This flexibility also allows for the incorporation of different design elements, such as a breakfast bar or a built-in desk area, making the kitchen not just a place for cooking, but also for socializing and working.
A U-shaped kitchen design layout is versatile and can be customized to suit individual needs and preferences. The placement of appliances and workstations can be adjusted to create the most efficient and functional layout. This flexibility also allows for the incorporation of different design elements, such as a breakfast bar or a built-in desk area, making the kitchen not just a place for cooking, but also for socializing and working.
In Conclusion
 In summary, a U-shaped kitchen design layout offers numerous benefits in terms of space, efficiency, storage, and flexibility. It is a popular choice for those who want a functional and organized kitchen that can cater to the needs of a busy household. With its versatile design and customizable options, the U-shaped kitchen is a great choice for any home.
In summary, a U-shaped kitchen design layout offers numerous benefits in terms of space, efficiency, storage, and flexibility. It is a popular choice for those who want a functional and organized kitchen that can cater to the needs of a busy household. With its versatile design and customizable options, the U-shaped kitchen is a great choice for any home.





















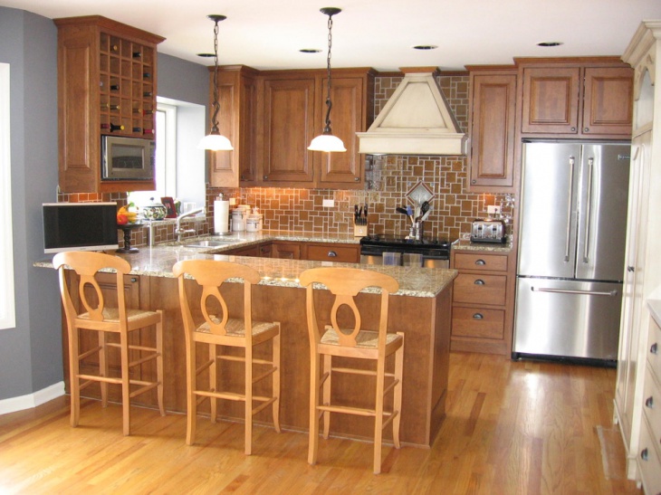



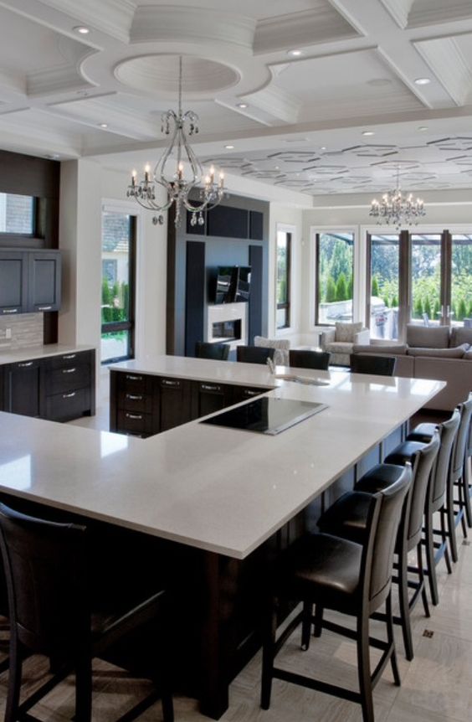


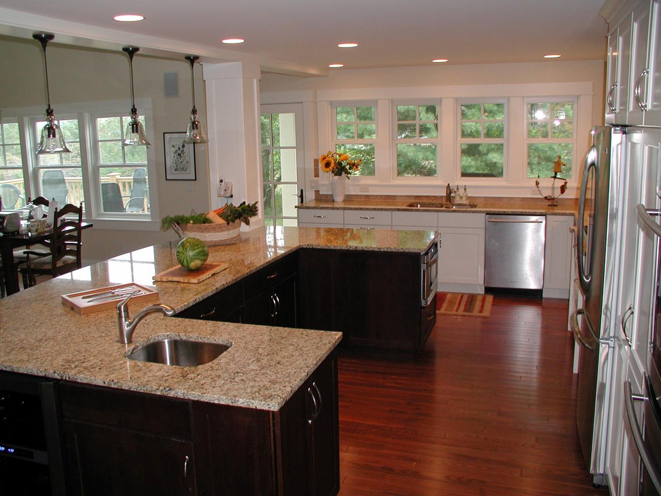
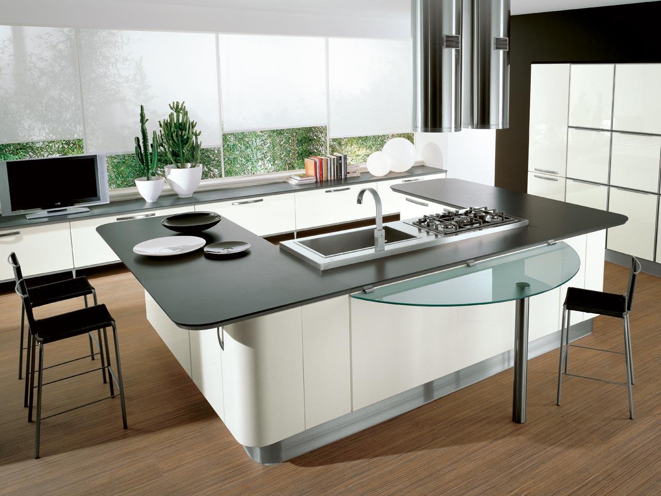



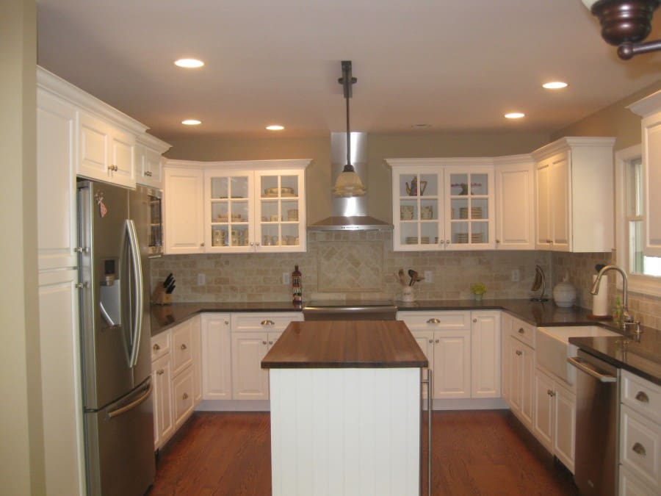





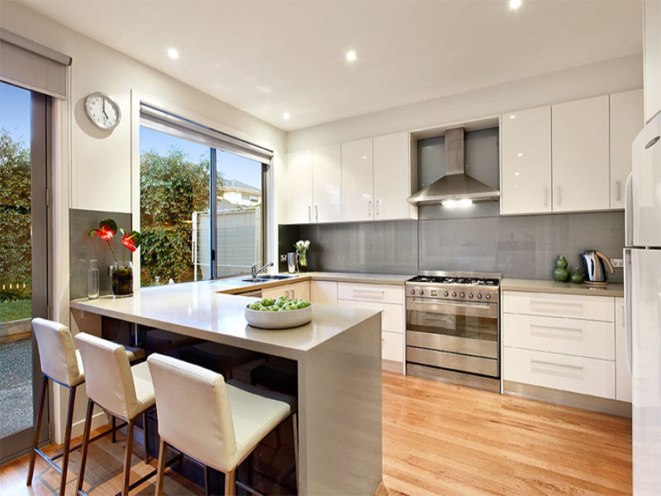


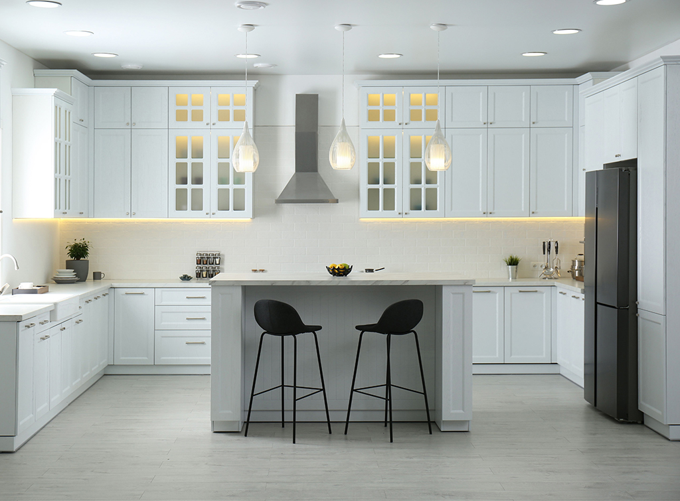









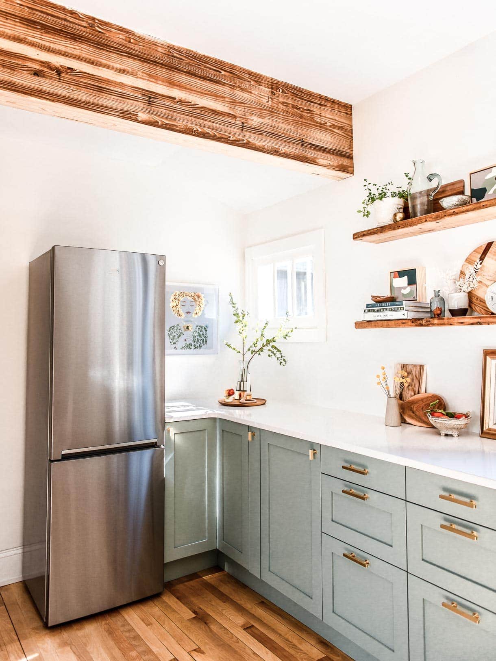


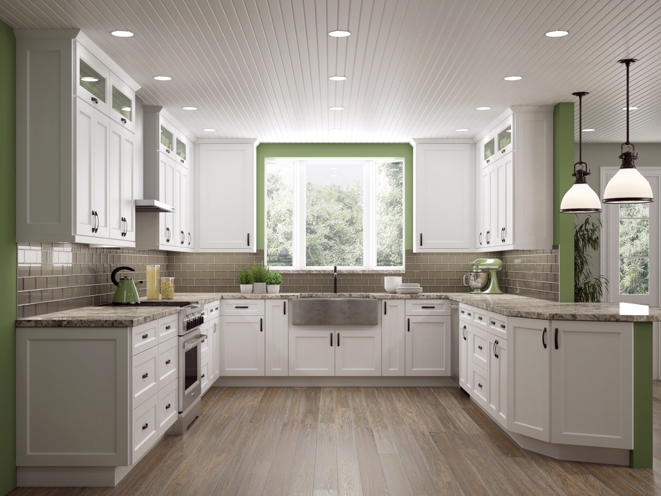
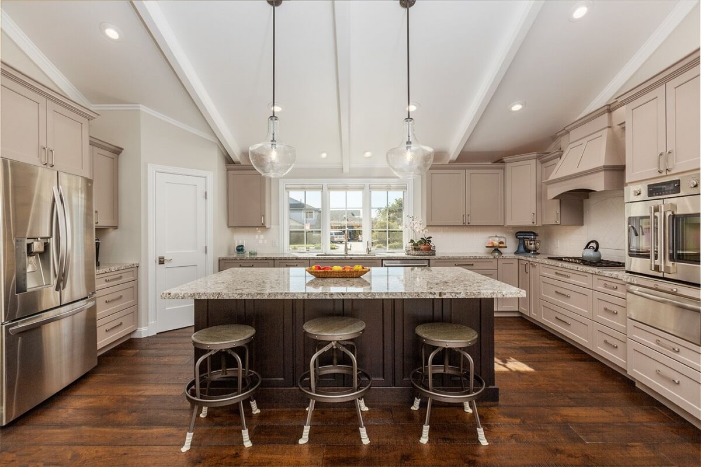
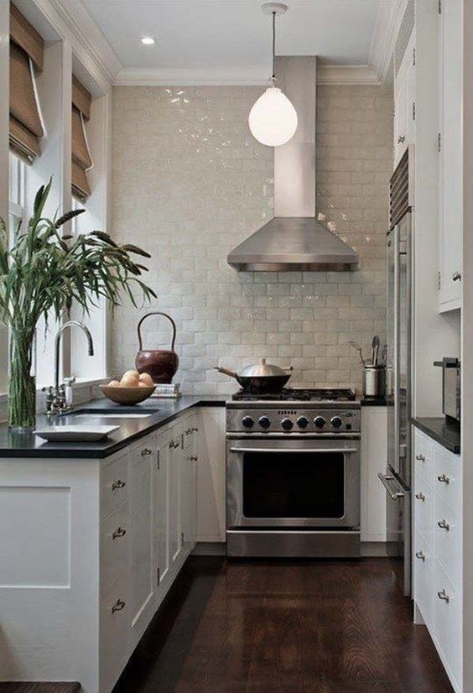
/exciting-small-kitchen-ideas-1821197-hero-d00f516e2fbb4dcabb076ee9685e877a.jpg)


