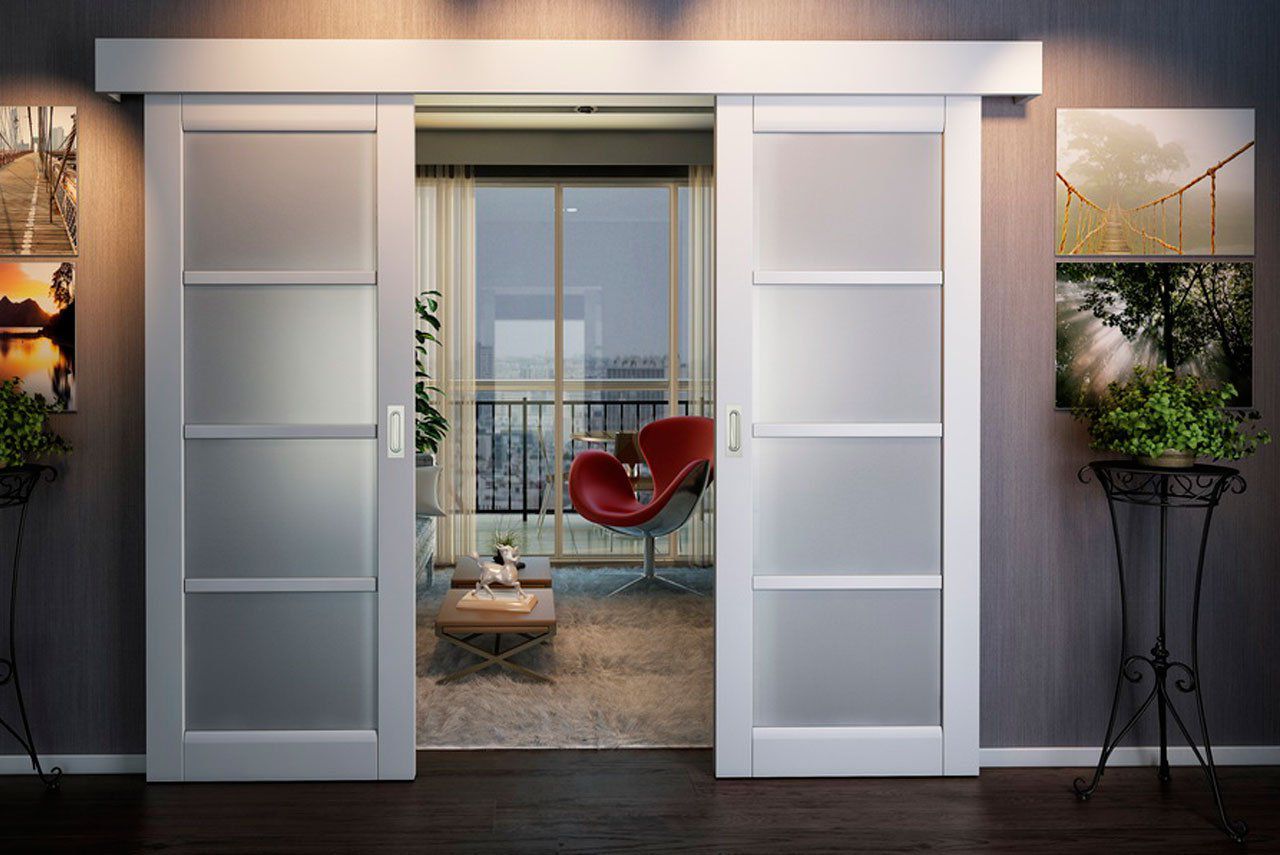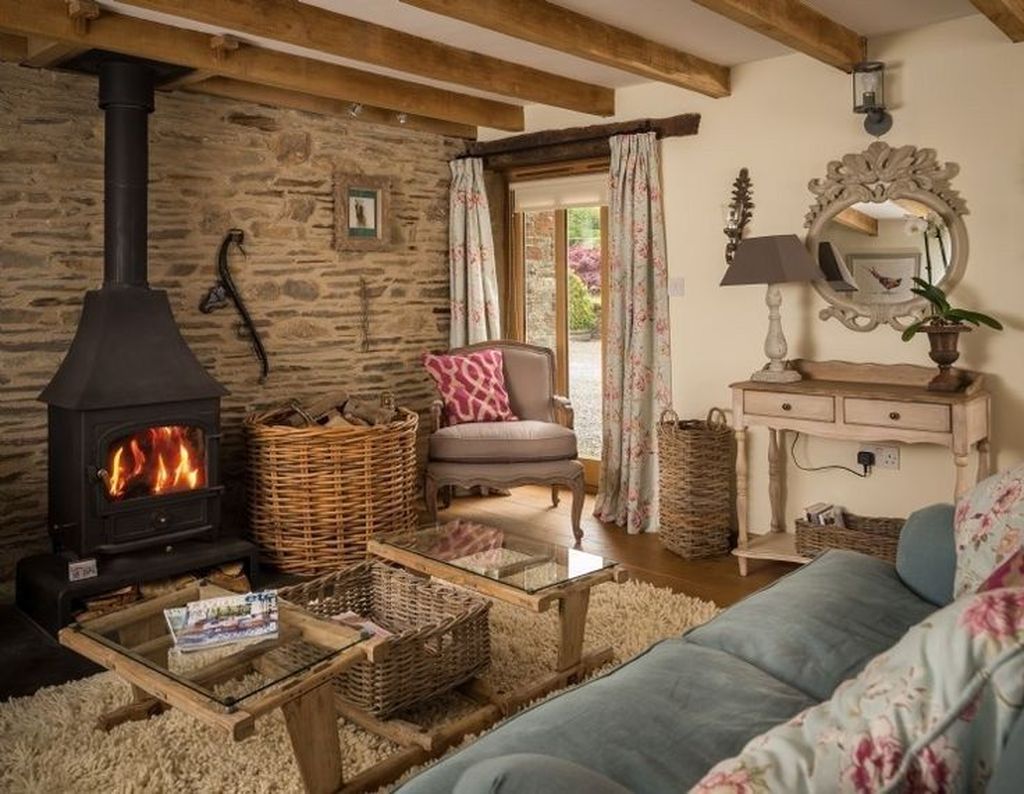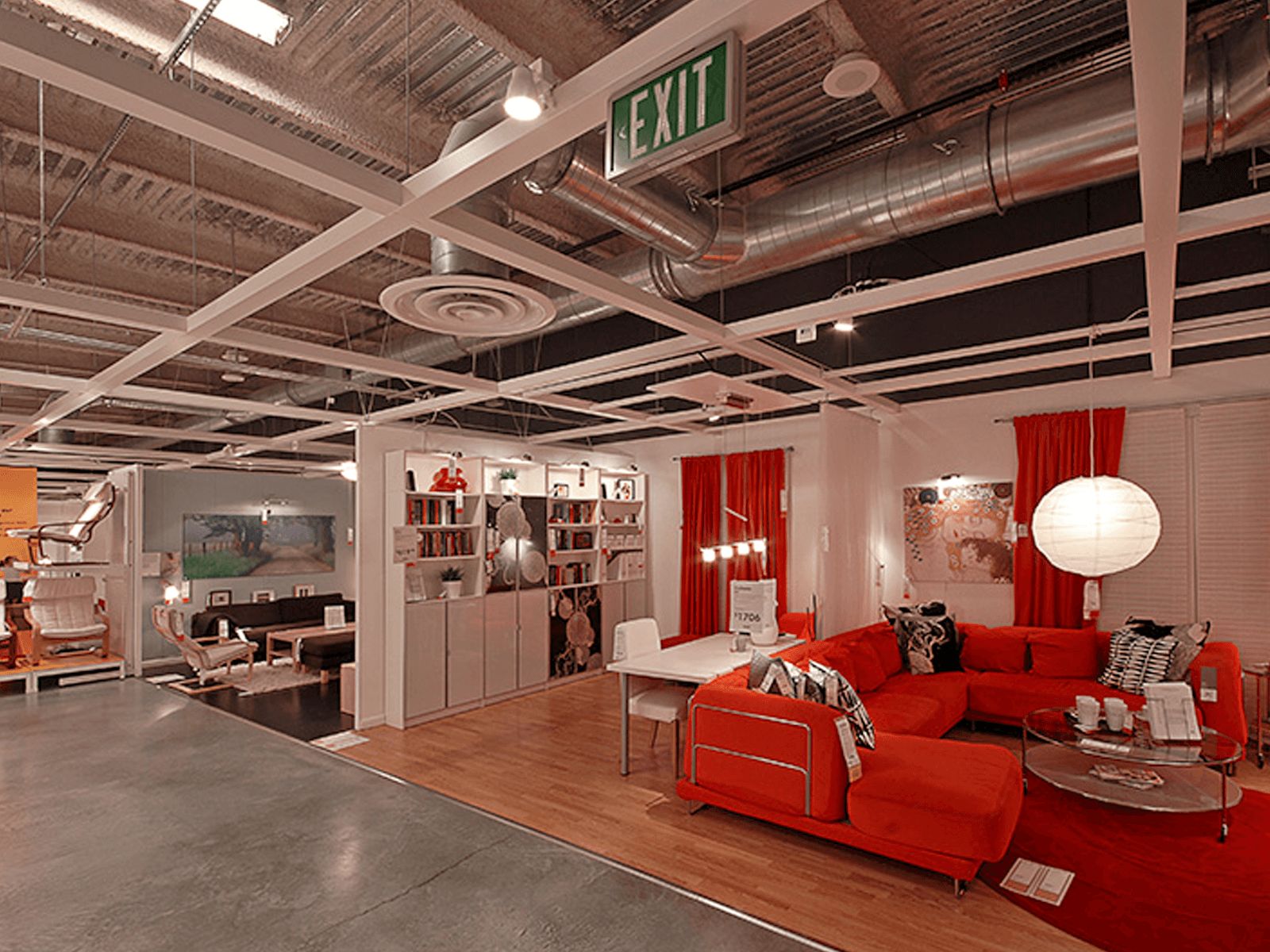Designing a small U-shaped kitchen may seem like a challenging task at first, but with the right approach, it can be a functional and efficient space. The U-shaped layout offers many advantages over other kitchen designs, making it a popular choice for small kitchens. In this article, we will discuss the top 10 u shape small kitchen design ideas, along with tips and tricks to make the most out of your space.How to Design a U-Shaped Small Kitchen
U-shaped kitchens have a layout that consists of three walls of cabinetry in the shape of a "U," hence the name. This design offers several advantages, especially in a small kitchen. Firstly, it provides maximum counter space, making it easier to prep and cook meals. It also allows for efficient workflow, as all the essential appliances and workstations are close together. Additionally, the closed-off design of a U-shaped kitchen creates a cozy and intimate atmosphere, making it a great space for entertaining guests.The Advantages of a U-Shaped Kitchen Design
When designing a U-shaped small kitchen, it's crucial to make the most out of every inch of space. One way to do this is by utilizing vertical storage. Install shelving or cabinets that go all the way up to the ceiling to make use of the otherwise wasted space. You can also incorporate storage solutions such as hanging pot racks or magnetic knife holders to free up counter space and keep the kitchen clutter-free.Maximizing Space in a U-Shaped Kitchen
There are endless possibilities when it comes to designing a U-shaped kitchen. The layout can be customized to suit your specific needs and preferences. For instance, you can opt for a symmetrical U-shaped layout with a uniform cabinet, appliance, and countertop placement on both sides. Alternatively, you can create an asymmetrical layout with different sized cabinets and countertops on each side, adding visual interest to the space.Ideas for U-Shaped Small Kitchen Layouts
When designing a small U-shaped kitchen, it's essential to keep the space as open and uncluttered as possible. Avoid using bulky and oversized appliances and opt for compact versions instead. Consider using a folding table or wall-mounted countertops to maximize space when not in use. Additionally, choose light-colored cabinets and countertops to create an illusion of a larger space.Small U-Shaped Kitchen Design Tips
U-shaped kitchens offer plenty of options when it comes to cabinet design. You can choose from standard base and wall cabinets or opt for custom options like open shelving or built-in wine racks. For small spaces, opting for cabinets with glass doors can make the kitchen appear more open and spacious. You can also incorporate corner cabinets or pull-out shelves to utilize every inch of space.U-Shaped Kitchen Cabinet Ideas for Small Spaces
Many people assume that a small U-shaped kitchen cannot accommodate an island, but that's not entirely true. If you have enough space, incorporating a small island in the middle of your U-shaped kitchen can provide additional storage and countertop space. Alternatively, you can also opt for a kitchen cart or small table to use as a partial island.Incorporating an Island in a U-Shaped Small Kitchen
Proper lighting is essential in any kitchen, but it becomes even more crucial in a small U-shaped kitchen. Natural light is the best option, so try to maximize it by installing larger windows or skylights. If natural light is not available, opt for multiple light sources such as overhead lighting, under-cabinet lighting, and hanging pendant lights to create a bright and inviting space.Lighting Ideas for U-Shaped Small Kitchens
The color scheme you choose for your U-shaped small kitchen can make a significant difference in the overall look and feel of the space. Lighter colors such as white and pastels can make the space appear more open and airy. On the other hand, darker colors like navy blue or charcoal gray can add a touch of sophistication and drama. Consider using pops of color in your accessories or accents to add personality to the space.Color Schemes for U-Shaped Small Kitchens
In a small U-shaped kitchen, storage can be a challenge. However, with clever storage solutions, you can make the most out of your space. Install pull-out racks and bins inside your cabinets to keep items organized and easily accessible. Use vertical space by hanging pots, pans, and cooking utensils on a pegboard or a wall-mounted rack. You can also opt for built-in organizers in your drawers to keep all your kitchen tools in place.Clever Storage Solutions for U-Shaped Small Kitchens
The Advantages of a U-Shaped Small Kitchen Design

If you have a small kitchen, you may have struggled to find a layout that maximizes space without sacrificing functionality and style. This is where a U-shaped small kitchen design comes in. This design is not only aesthetically pleasing, but it also offers several advantages that make it a popular choice for homeowners.

First and foremost, a U-shaped small kitchen design utilizes all three walls of the space, creating an efficient and user-friendly layout. This is especially beneficial for small kitchens where space is limited. By having cabinets, appliances, and workspaces along all three walls, it eliminates the need for a central island or dining table, freeing up more space for movement and storage.
Moreover, a U-shaped small kitchen design provides ample counter space, which is crucial in any kitchen. The design allows for an uninterrupted flow of countertop along all three walls, making it easier to prep, cook, and clean without constantly moving around for space. This is particularly helpful for those who love to cook and need ample room to chop, mix, and assemble ingredients.
Additionally, a U-shaped small kitchen design is known for its abundance of storage options. The shape allows for more upper and lower cabinets, maximizing storage space in a smaller area. With clever and space-saving storage solutions such as pull-out cabinets, corner drawers, and open shelving, you can easily keep your small kitchen clutter-free and organized.
Another advantage of a U-shaped small kitchen design is its ability to accommodate multiple cooks at once. With countertop space along all three walls, there is enough room for two or more people to prep and cook simultaneously, making it perfect for cooking with family or friends. This also makes it a great option for those who love to entertain, as it allows for easy flow and movement during parties and gatherings.
Lastly, a U-shaped small kitchen design is highly versatile and can be adapted to suit any style or preference. From traditional to modern, this layout can be customized with different types of countertops, cabinets, and finishes to reflect your personal taste and complement your home's overall design.
In conclusion, a U-shaped small kitchen design offers a multitude of benefits that make it the ideal choice for those working with limited space. Its efficient use of all three walls, ample counter and storage space, versatility, and ability to accommodate multiple cooks make it a practical and visually appealing option for any homeowner. With the right design and layout, you can transform even the smallest of kitchens into a functional and stylish space to cook, entertain, and enjoy with your loved ones.






























































