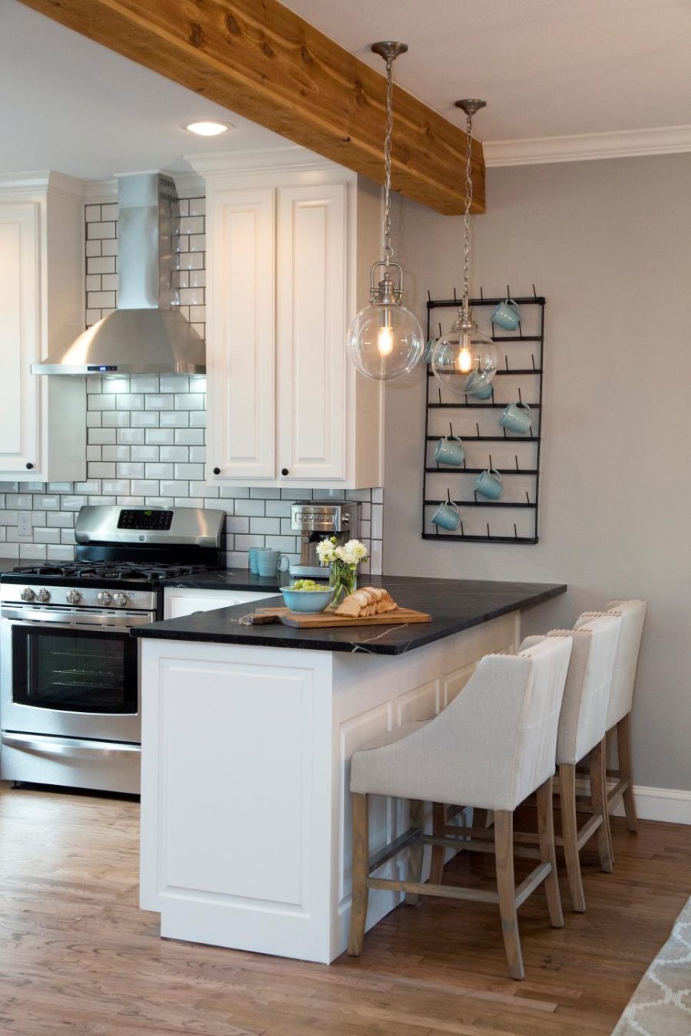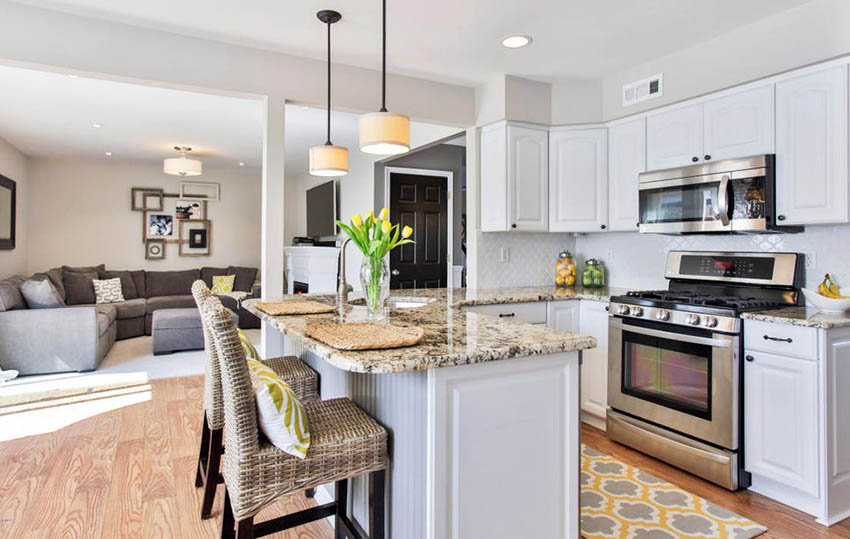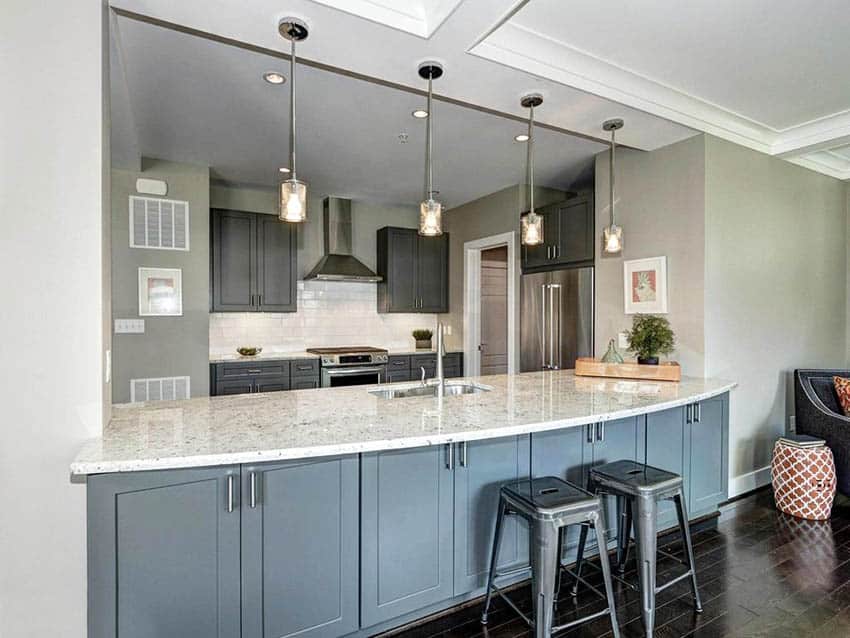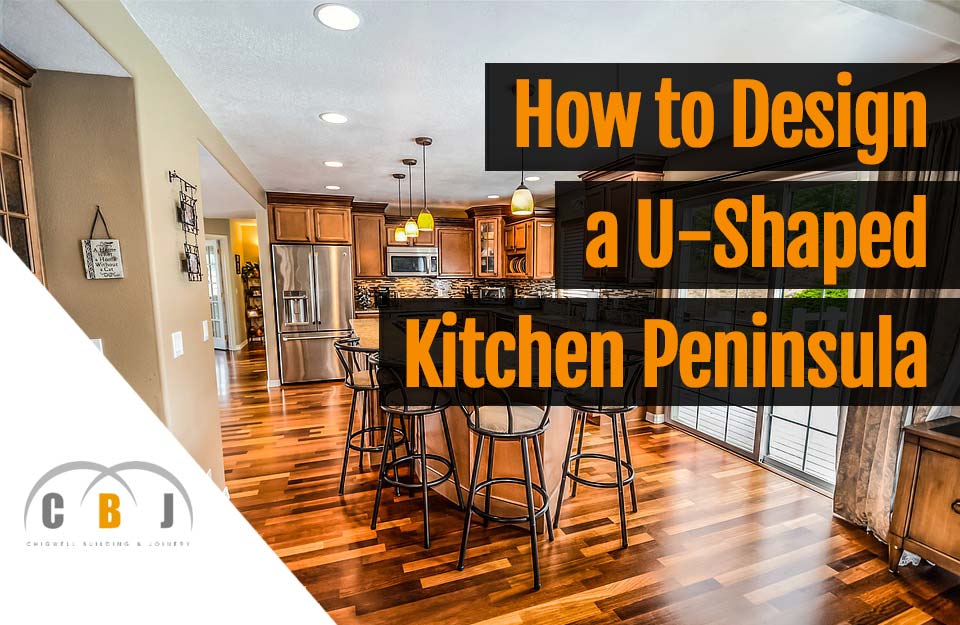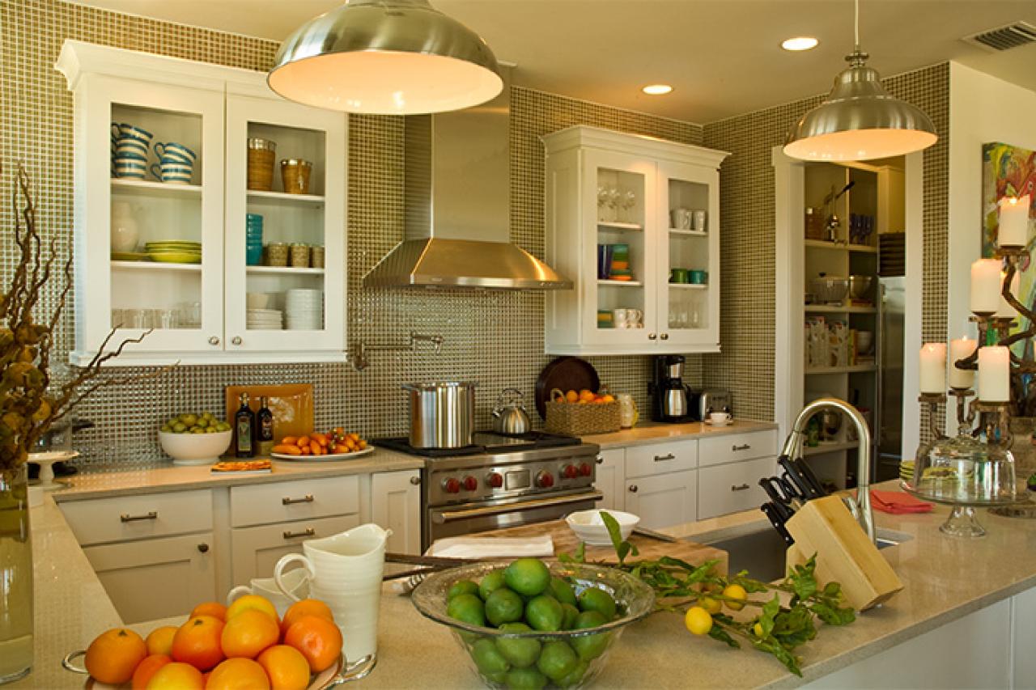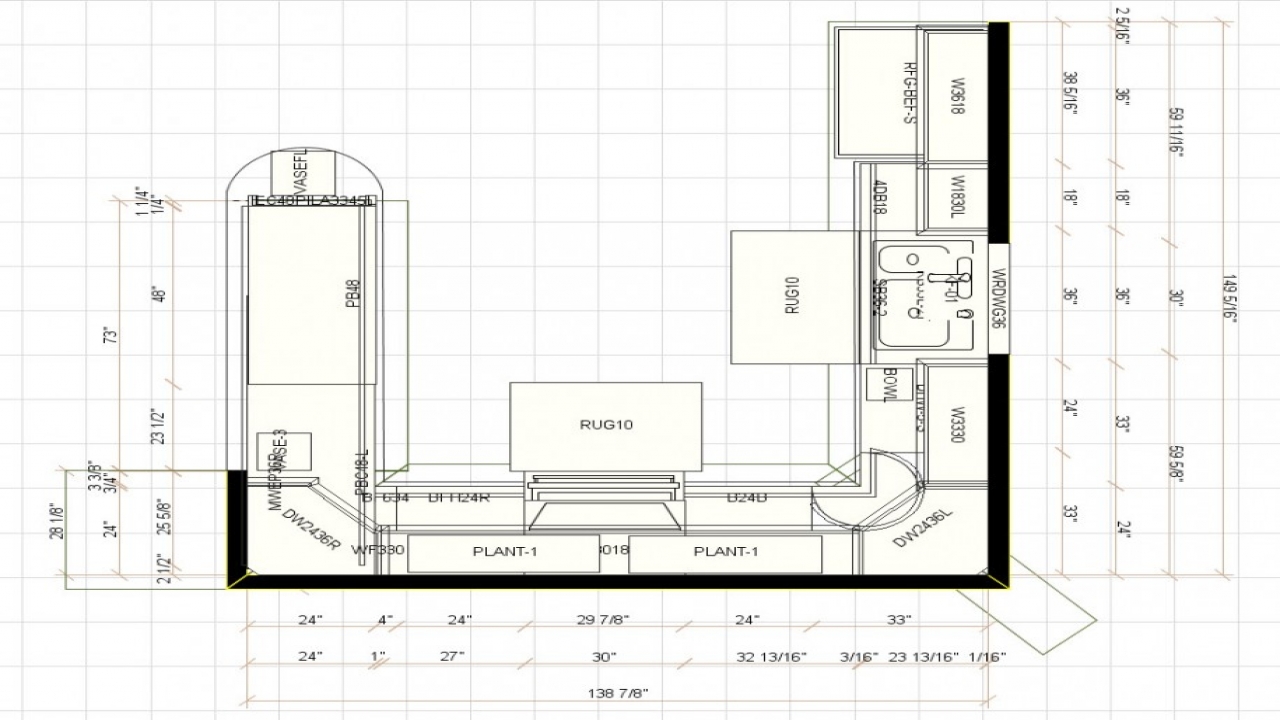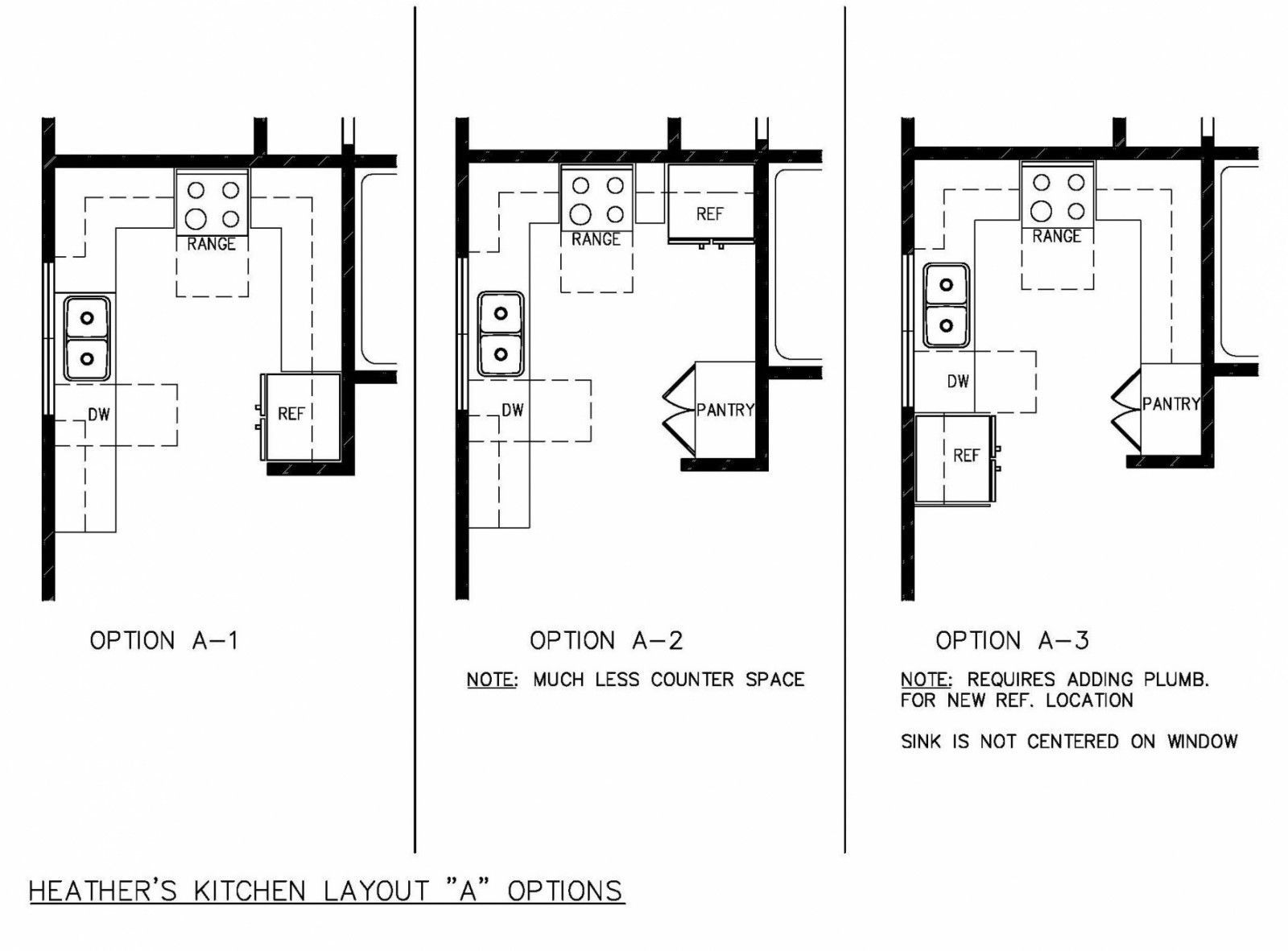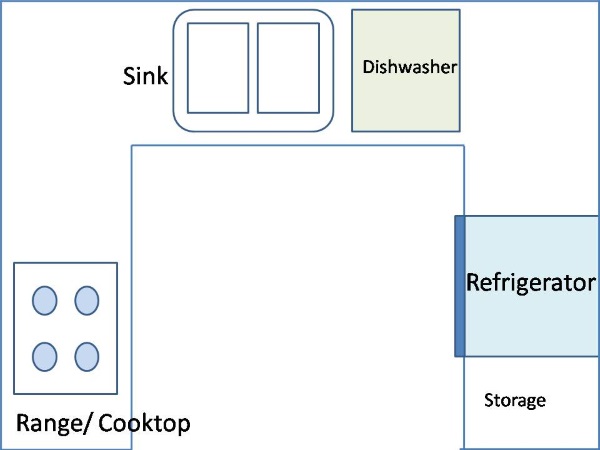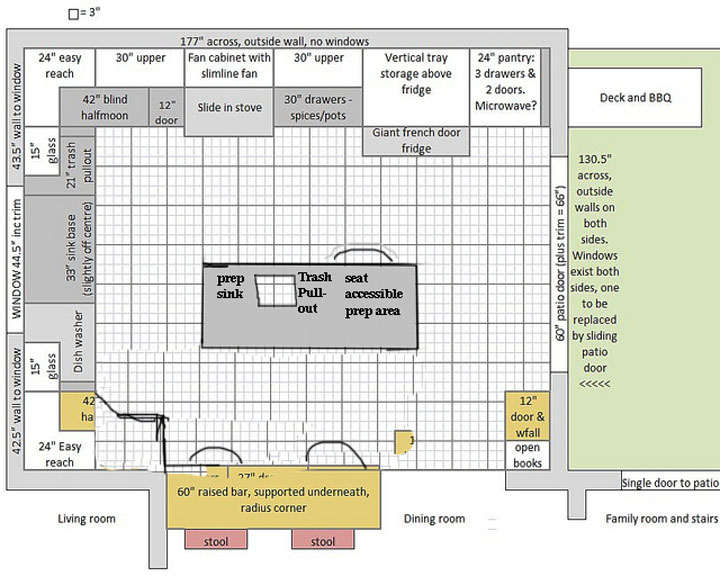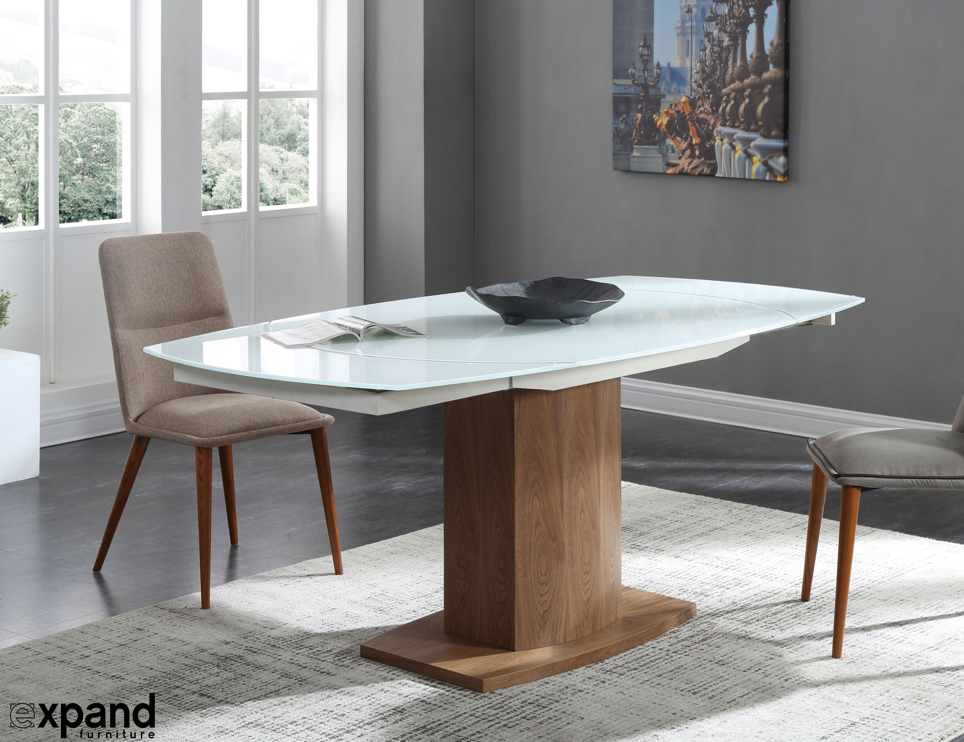A U-shaped kitchen design is a popular choice for many homeowners due to its functional layout and efficient use of space. This type of kitchen layout consists of three walls of cabinets and countertops forming a U-shape, providing ample storage and workspace. It is a versatile design that can work in both small and large kitchens, and there are many creative ways to make it your own. Here are ten U-shaped kitchen design ideas to inspire your next kitchen remodel.U-Shaped Kitchen Design Ideas
The U-shaped kitchen layout is ideal for large families or for those who love to entertain. With its three walls of cabinets and countertops, it offers plenty of room for multiple cooks to work simultaneously without getting in each other's way. It also allows for a smooth flow of traffic, making it easy to move around the kitchen while cooking or cleaning. The U-shape also provides ample storage space, making it a practical choice for those who have a lot of kitchen essentials.U-Shaped Kitchen Layout
Don't let the size of your kitchen limit your creativity. A U-shaped kitchen can work just as well in a small space as it does in a larger one. With clever planning and design, you can make the most out of your small U-shaped kitchen. Consider using open shelving or incorporating a breakfast bar to save space. You can also opt for a lighter color scheme and use reflective surfaces to make the kitchen appear bigger.Small U-Shaped Kitchen Design
For a sleek and contemporary look, consider a modern U-shaped kitchen design. This style often features flat-panel cabinets, minimalistic hardware, and clean lines. You can also incorporate a mix of materials, such as wood, metal, and stone, for a more modern and industrial feel. Add pops of color with accessories and artwork to bring some personality into the space.Modern U-Shaped Kitchen
If you have a larger kitchen, consider adding an island to your U-shaped layout. This addition can provide extra storage and workspace and can also serve as a casual dining area. You can customize the island to fit your specific needs, whether it's a built-in cooktop, a sink, or extra seating. It also adds visual interest and can be a focal point in the kitchen.U-Shaped Kitchen with Island
The cabinets in a U-shaped kitchen can make a big impact on the overall design. Opt for custom cabinets that fit the dimensions of your space for a seamless look. You can also mix and match different finishes and materials to add texture and visual interest. Consider adding glass-front cabinets for a touch of elegance and to display your favorite dishes or cookware.U-Shaped Kitchen Cabinets
If you're looking to update your kitchen, a U-shaped kitchen remodel can completely transform the space. Start by assessing your needs and how you use the kitchen. Do you need more storage? More counter space? Once you have a clear idea of what you want, work with a professional designer to create a functional and stylish layout. Don't be afraid to think outside the box and incorporate unique features that reflect your personal style.U-Shaped Kitchen Remodel
As mentioned earlier, a U-shaped kitchen can work well in a small space with the right design. One way to make a small U-shaped kitchen feel more spacious is by incorporating open shelving. This not only saves space but also adds visual interest to the kitchen. You can also use a light color scheme and incorporate mirrors to create the illusion of more space.U-Shaped Kitchen Designs for Small Kitchens
A U-shaped kitchen with a peninsula is a great alternative to an island. It provides extra counter space and can also serve as a casual dining area. A peninsula also creates a more open feel in the kitchen, allowing for better traffic flow. You can customize the peninsula to fit your specific needs, such as adding storage or a built-in wine fridge.U-Shaped Kitchen with Peninsula
When designing a U-shaped kitchen, it's essential to consider the layout and placement of appliances. The sink, stove, and refrigerator should be within easy reach of each other to make cooking more efficient. You'll also want to ensure there is enough counter space between each appliance for prep work. Consider incorporating a kitchen triangle, where the sink, stove, and refrigerator are in a triangular layout, to create the most functional and efficient kitchen possible. In conclusion, a U-shaped kitchen design offers a functional, efficient, and stylish layout for any home. With these ten ideas, you can create a U-shaped kitchen that fits your needs and reflects your personal style. Whether it's a small kitchen or a large one, a U-shaped layout can work for any space with the right planning and design. So why not give it a try and see how this versatile kitchen design can transform your home?U-Shaped Kitchen Floor Plans
Advantages of a U-Shape Kitchen Design

Maximizes Space and Efficiency
 One of the main benefits of a U-shape kitchen design is its ability to maximize space and efficiency. This layout utilizes three walls, providing ample room for storage, appliances, and counter space. With everything within reach, it creates an efficient workflow for preparing meals and cooking.
Efficiency
is key in any kitchen, and the U-shape design delivers just that.
One of the main benefits of a U-shape kitchen design is its ability to maximize space and efficiency. This layout utilizes three walls, providing ample room for storage, appliances, and counter space. With everything within reach, it creates an efficient workflow for preparing meals and cooking.
Efficiency
is key in any kitchen, and the U-shape design delivers just that.
Provides Versatility
 The U-shape design also offers versatility in terms of layout and design. It can be adapted to fit different kitchen sizes, whether big or small. This makes it a suitable option for any home, from apartments to large houses. The layout also allows for different design options, such as adding a kitchen island or a breakfast bar, to personalize the space according to your needs and preferences.
The U-shape design also offers versatility in terms of layout and design. It can be adapted to fit different kitchen sizes, whether big or small. This makes it a suitable option for any home, from apartments to large houses. The layout also allows for different design options, such as adding a kitchen island or a breakfast bar, to personalize the space according to your needs and preferences.
Offers Plenty of Storage
 Storage is crucial in any kitchen, and the U-shape design excels in this aspect. With cabinets and counter space on three walls, there is an abundance of storage options available. This is especially beneficial for smaller kitchens, as it allows for efficient use of space and helps keep the kitchen clutter-free.
Storage
is one of the main concerns for homeowners when it comes to kitchen design, and the U-shape layout addresses this issue perfectly.
Storage is crucial in any kitchen, and the U-shape design excels in this aspect. With cabinets and counter space on three walls, there is an abundance of storage options available. This is especially beneficial for smaller kitchens, as it allows for efficient use of space and helps keep the kitchen clutter-free.
Storage
is one of the main concerns for homeowners when it comes to kitchen design, and the U-shape layout addresses this issue perfectly.
Promotes Social Interaction
 Another advantage of a U-shape kitchen design is its ability to promote social interaction. The open layout allows for easy communication and interaction between the cook and guests or family members. This makes it an ideal choice for those who love to entertain or have a busy household. It also creates a warm and inviting atmosphere, making the kitchen a central gathering place in the home.
In conclusion, a U-shape kitchen design offers numerous advantages that make it a popular choice among homeowners. Its efficient use of space, versatility, ample storage, and ability to promote social interaction make it a functional and practical option for any kitchen. Consider this layout when designing your next kitchen to create a space that is both aesthetically pleasing and highly functional.
Another advantage of a U-shape kitchen design is its ability to promote social interaction. The open layout allows for easy communication and interaction between the cook and guests or family members. This makes it an ideal choice for those who love to entertain or have a busy household. It also creates a warm and inviting atmosphere, making the kitchen a central gathering place in the home.
In conclusion, a U-shape kitchen design offers numerous advantages that make it a popular choice among homeowners. Its efficient use of space, versatility, ample storage, and ability to promote social interaction make it a functional and practical option for any kitchen. Consider this layout when designing your next kitchen to create a space that is both aesthetically pleasing and highly functional.










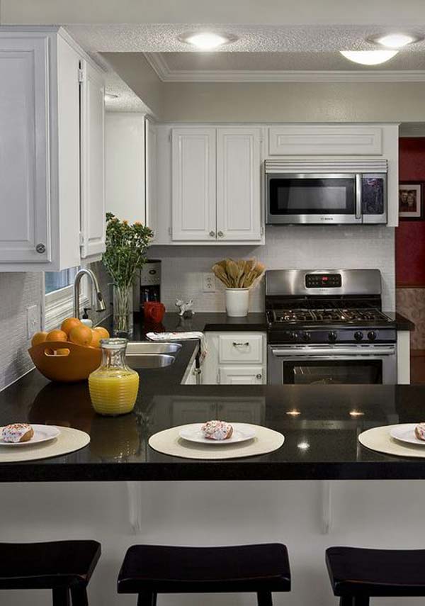

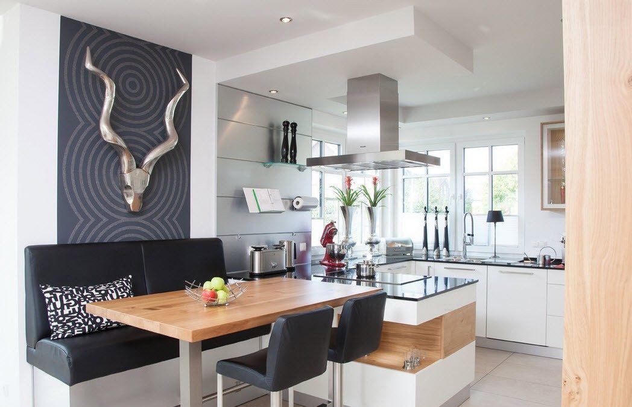


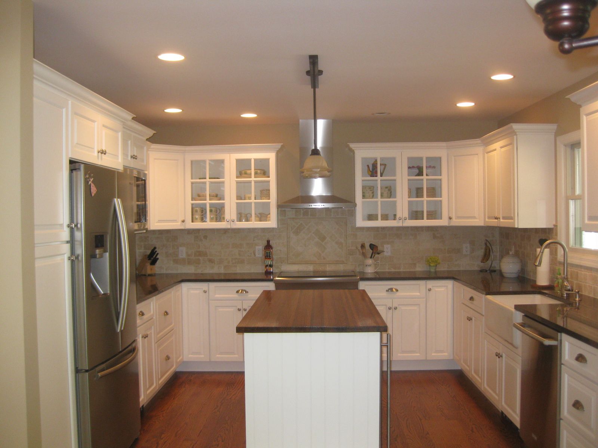




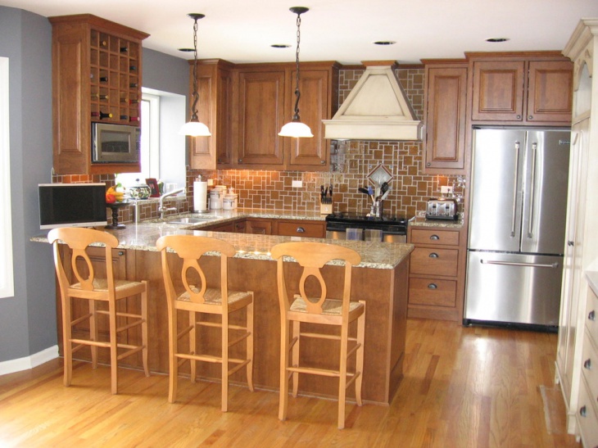



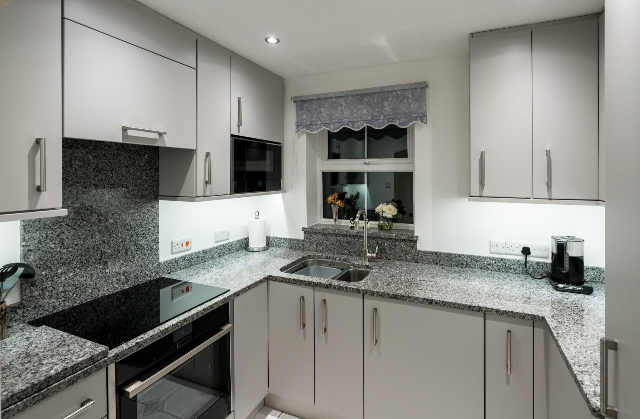

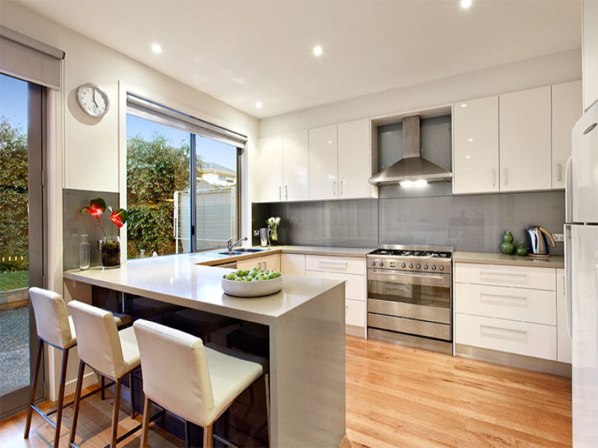
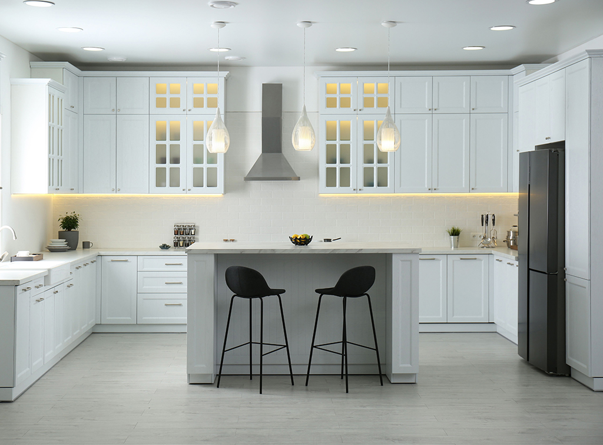





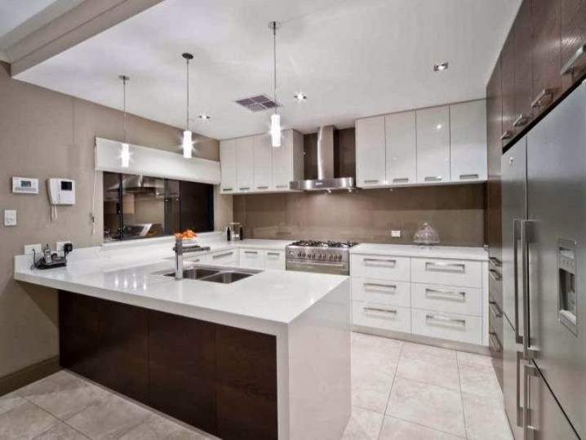
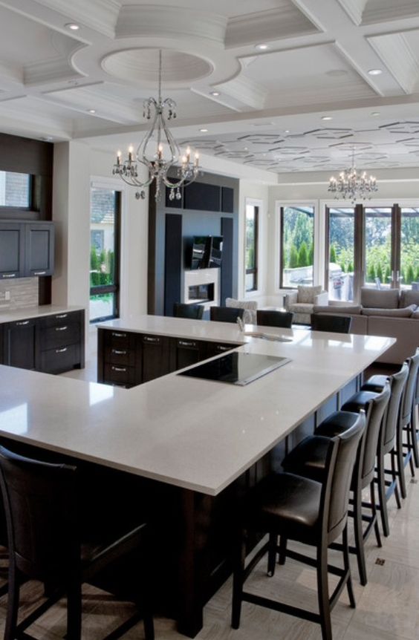


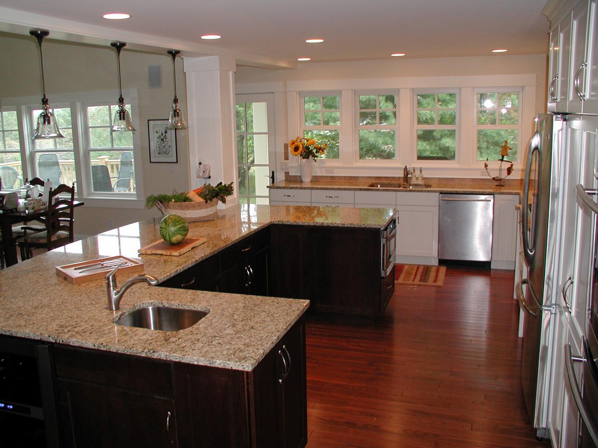

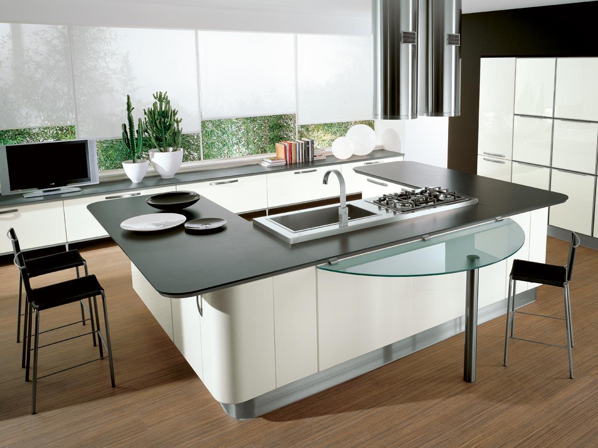


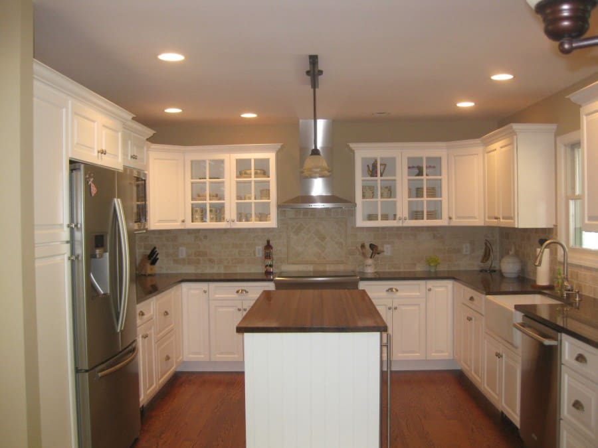




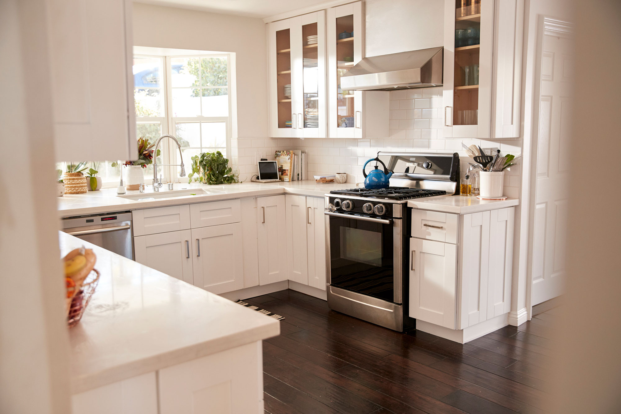


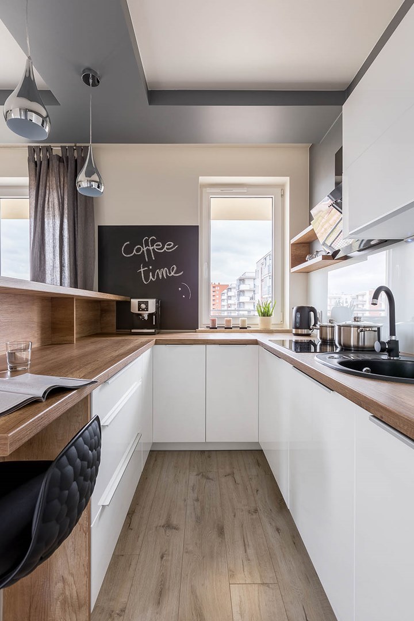






/exciting-small-kitchen-ideas-1821197-hero-d00f516e2fbb4dcabb076ee9685e877a.jpg)


