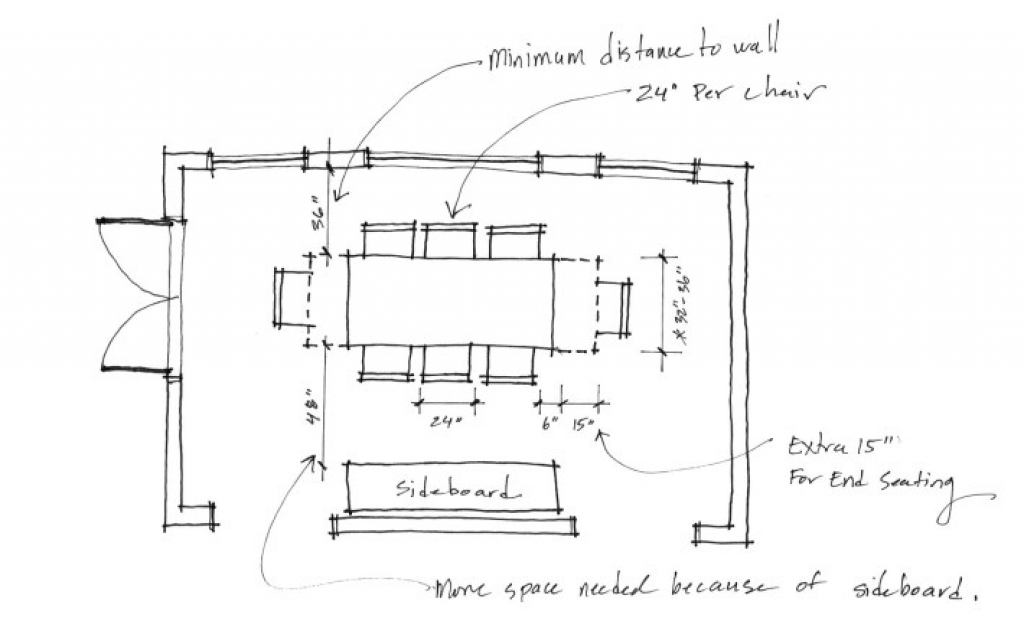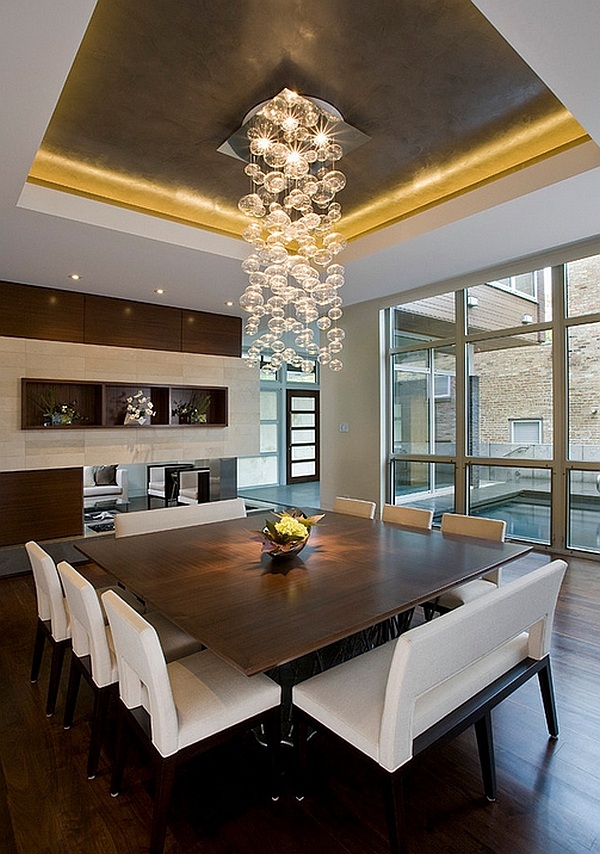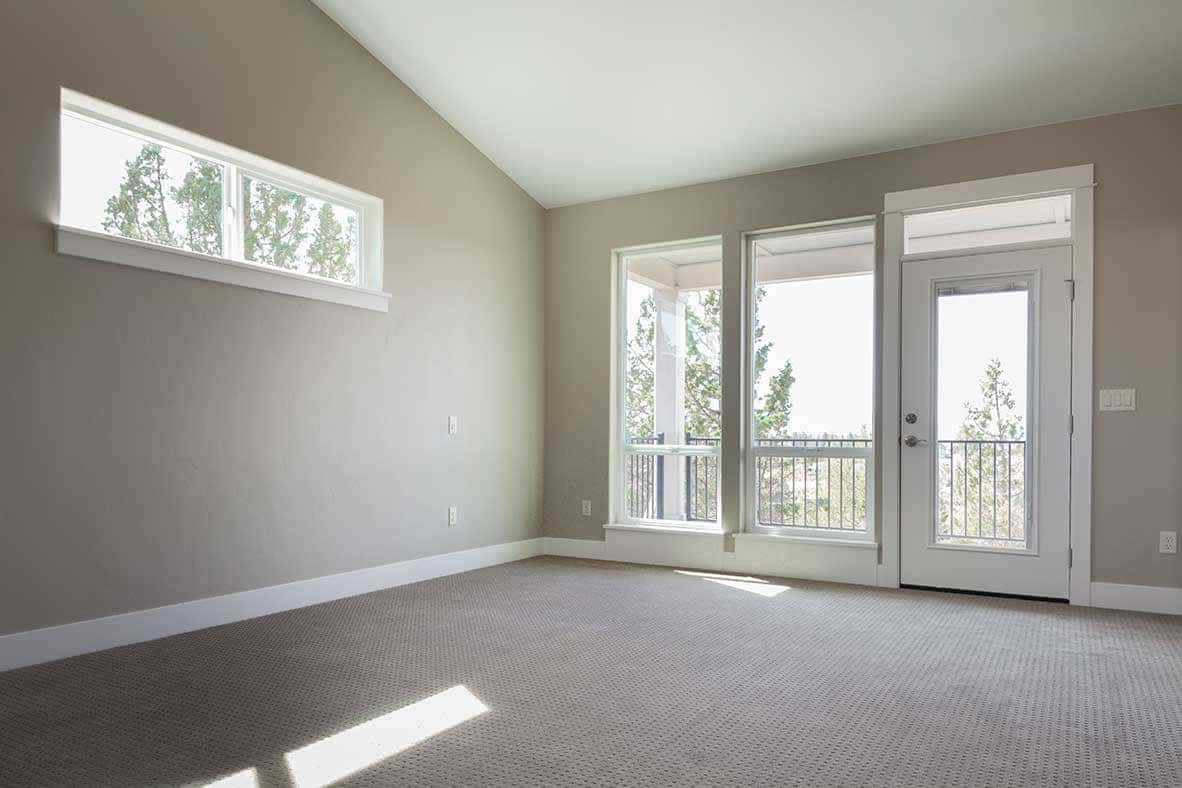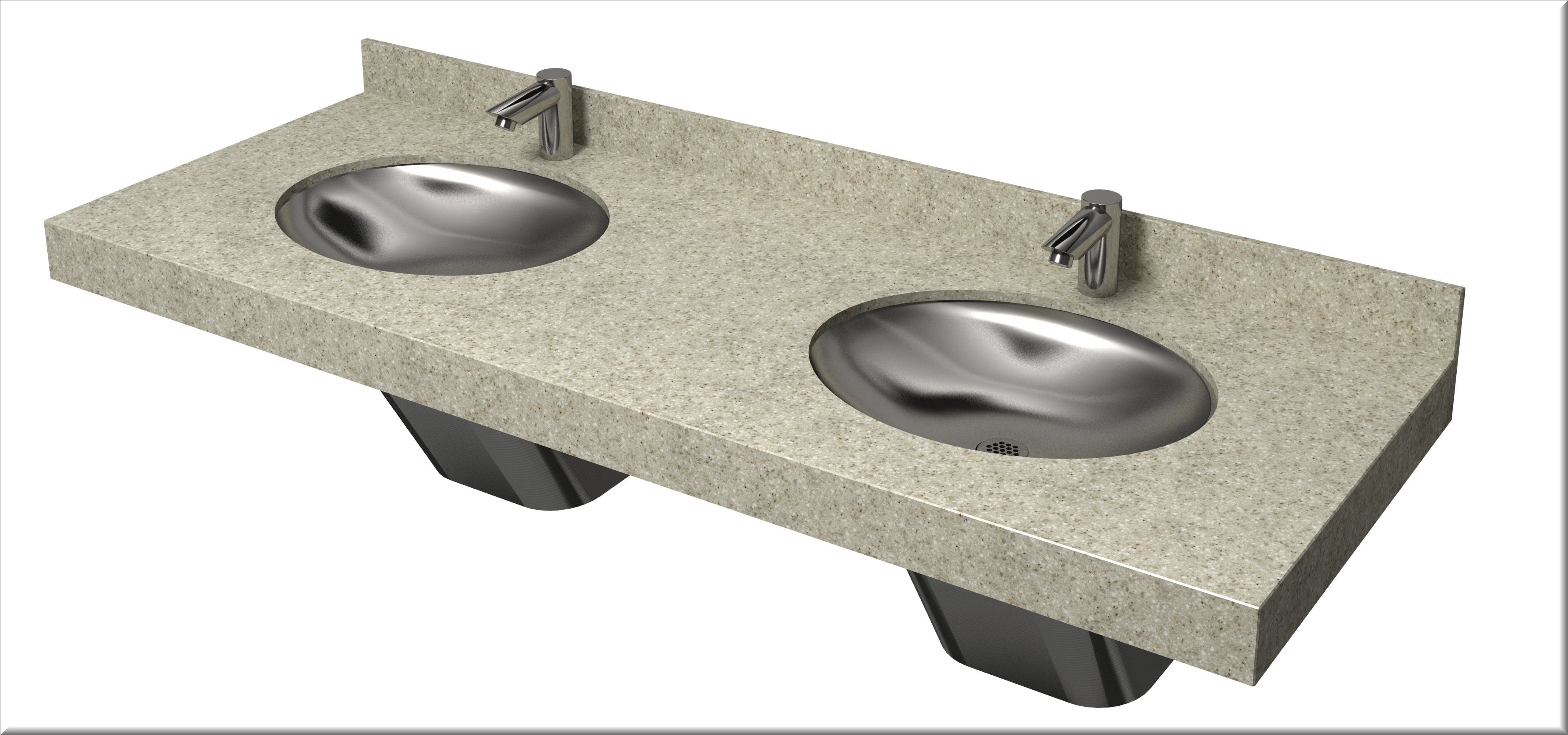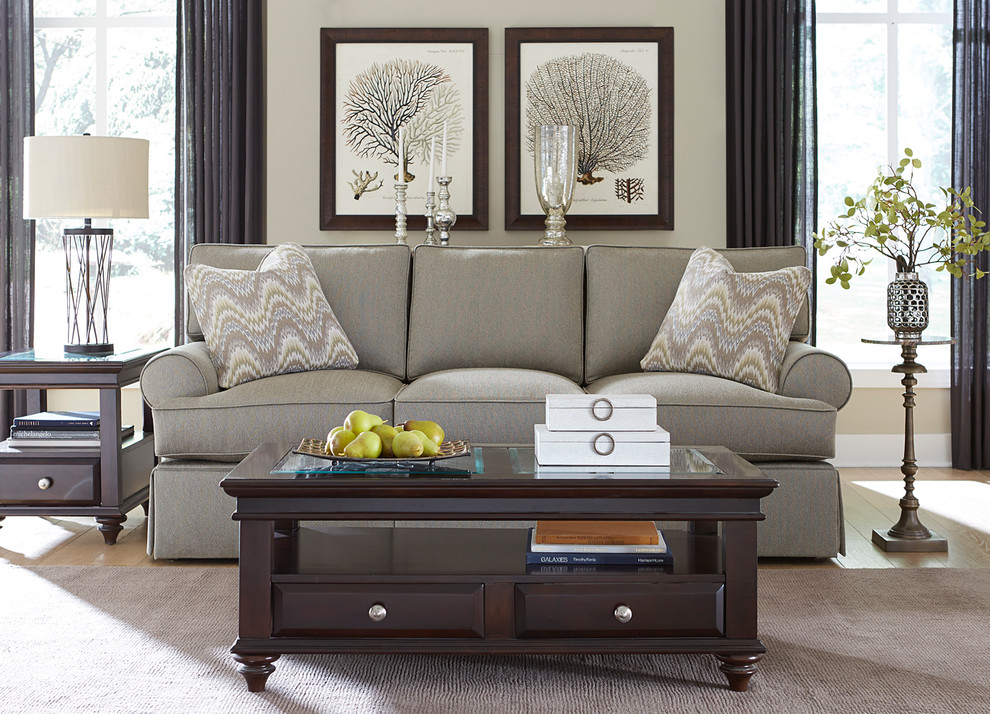When it comes to designing or renovating your dining room, one of the most important factors to consider is the size of the room. The size of your dining room will determine how many people you can comfortably seat, as well as the overall layout and design of the space. The average dining room size in homes across the United States is around 14 feet by 16 feet, or 224 square feet. This size is considered to be comfortable and spacious enough to accommodate a standard dining table and chairs, as well as other furniture and decor. However, it's important to note that the average dining room size can vary depending on the region and type of home. For example, homes in urban areas may have smaller dining rooms, while homes in suburban or rural areas may have larger dining rooms. Average Dining Room Size
While the average dining room size is a good starting point, there are also standard dimensions that are commonly used for dining rooms. These dimensions are based on the recommended amount of space needed per person for dining and comfort. The standard dining room size for a 4-person dining table is 10 feet by 10 feet, or 100 square feet. For a 6-person dining table, the standard size is 12 feet by 12 feet, or 144 square feet. And for a 8-person dining table, the standard size is 14 feet by 14 feet, or 196 square feet. These standard sizes allow for enough space between chairs and around the table for comfortable seating and movement. Keep in mind that these dimensions can also vary depending on the shape of the table and other furniture in the room. Standard Dining Room Size
Aside from the standard dining room sizes, there are also common dimensions that are used for different types of dining rooms. These dimensions take into account the shape and layout of the room, as well as the number of people that the room can comfortably seat. For a square dining room that can seat 4 people, the common dimensions are 11 feet by 11 feet, or 121 square feet. For a rectangular dining room that can seat 6 people, the common dimensions are 10 feet by 13 feet, or 130 square feet. And for an oval dining room that can seat 8 people, the common dimensions are 13 feet by 16 feet, or 208 square feet. These common dimensions provide a good balance between space and functionality, allowing for comfortable seating and movement while still leaving room for other furniture and decor. Common Dining Room Dimensions
While there is no one-size-fits-all answer to the ideal dining room size, there are certain factors that can help determine the best size for your specific needs and preferences. One of the main factors to consider is the number of people in your household. If you have a large family or frequently entertain guests, you may want a larger dining room to accommodate more people. On the other hand, if you have a small family or rarely host gatherings, a smaller dining room may suffice. Other factors to consider include the size of your dining table, the amount of additional furniture and decor you want in the room, and any specific design or layout preferences you have. Ideal Dining Room Size
Aside from the size of the room itself, there are also other important measurements to consider when designing your dining area. These measurements will help determine the placement and size of furniture and fixtures in the room. Table size: The average dining table is around 3 feet by 6 feet, or 18 square feet. This size can comfortably seat 6 people, but you may want to go for a larger table if you frequently host larger gatherings. Chair space: Each dining chair should have around 2 feet of space between it and the next chair. This allows for comfortable seating and movement around the table. Walkway space: There should be at least 3 feet of space between the edge of the table and any walls or other furniture. This allows for easy movement around the table and prevents the room from feeling cramped. Typical Dining Area Measurements
In addition to the dining room itself, it's also important to consider the overall dining space size. This includes any adjacent rooms or areas that are used for dining or entertaining. The standard dining space size is around 12 feet by 16 feet, or 192 square feet. This includes the dining room, as well as any additional space for a buffet, bar cart, or other dining-related furniture. Of course, the size of your dining space can vary depending on your specific needs and preferences. Some homes may have larger dining spaces that also include a separate seating area, while others may have a smaller space that only includes the dining room itself. Standard Dining Space Size
As mentioned earlier, the average dining room size in homes across the United States is around 224 square feet. However, this number can vary depending on the type of home and region. For example, homes in urban areas may have smaller dining rooms that are closer to 150-200 square feet, while homes in suburban or rural areas may have larger dining rooms that are closer to 250-300 square feet. It's important to consider the overall square footage of your home and how it is allocated to different rooms and areas. This will help determine the size of your dining room and other rooms in your home. Average Dining Room Square Footage
When it comes to the layout of your dining room, there are a few common options that are popular among homeowners. One option is the traditional layout, where the dining table is centered in the room and surrounded by chairs. This layout works well for larger dining rooms and can accommodate a larger table and more seating. Another option is the banquet layout, where the dining table is placed against a wall and chairs are only on one side. This layout is ideal for smaller dining rooms and can create a cozy and intimate atmosphere. The open plan layout is also becoming increasingly popular, where the dining room is open to other areas of the home such as the kitchen or living room. This layout allows for more flexibility and can create a larger, more open feel. Common Dining Room Layouts
When designing your dining room, it's important to have a clear floor plan in mind to ensure that all elements of the room work together seamlessly. A typical dining room floor plan will include the placement and dimensions of the dining table, chairs, and any additional furniture or decor. It will also include the placement of windows, doors, and any other architectural features that may affect the layout of the room. Having a well thought out and detailed floor plan can help you make the most of your dining room space and create a functional and aesthetically pleasing design. Typical Dining Room Floor Plan
The Importance of Dining Room Size in House Design

The Role of the Dining Room in a Home
 When designing a house, many factors come into play, such as the number of bedrooms, bathrooms, and overall square footage. However, one often overlooked aspect is the size of the dining room. The dining room is a space where families and friends come together to share meals, celebrate special occasions, and create lasting memories. It is an essential room in a home that should not be disregarded in the design process.
When designing a house, many factors come into play, such as the number of bedrooms, bathrooms, and overall square footage. However, one often overlooked aspect is the size of the dining room. The dining room is a space where families and friends come together to share meals, celebrate special occasions, and create lasting memories. It is an essential room in a home that should not be disregarded in the design process.
The Ideal Size for a Dining Room
 The size of a dining room can vary greatly depending on personal preference and the size of the household. However, there are some general guidelines to keep in mind when considering the size of your dining room. The
recommended minimum size
for a dining room is
10 feet by 12 feet
, which can comfortably accommodate a dining table and chairs. For larger households or those who frequently entertain guests, a
12 feet by 14 feet
dining room may be more suitable.
The size of a dining room can vary greatly depending on personal preference and the size of the household. However, there are some general guidelines to keep in mind when considering the size of your dining room. The
recommended minimum size
for a dining room is
10 feet by 12 feet
, which can comfortably accommodate a dining table and chairs. For larger households or those who frequently entertain guests, a
12 feet by 14 feet
dining room may be more suitable.
The Impact of Dining Room Size on the Overall Design
 Many people may wonder why the dining room size is important in house design. The truth is, the size of the dining room can have a significant impact on the overall aesthetic and functionality of a home. A dining room that is too small can feel cramped and uncomfortable, making it difficult for guests to move around and enjoy their meals. On the other hand, a dining room that is too large can make the space feel empty and underutilized.
Many people may wonder why the dining room size is important in house design. The truth is, the size of the dining room can have a significant impact on the overall aesthetic and functionality of a home. A dining room that is too small can feel cramped and uncomfortable, making it difficult for guests to move around and enjoy their meals. On the other hand, a dining room that is too large can make the space feel empty and underutilized.
Factors to Consider When Determining Dining Room Size
 When deciding on the size of your dining room, there are a few key factors to consider. First, think about the size of your dining table and how many people it can comfortably seat. You'll also want to consider the amount of space needed for chairs and walking room around the table. Another important factor is the location of the dining room in relation to the kitchen. If the dining room is too far from the kitchen, it may be inconvenient for serving and cleaning up after meals.
When deciding on the size of your dining room, there are a few key factors to consider. First, think about the size of your dining table and how many people it can comfortably seat. You'll also want to consider the amount of space needed for chairs and walking room around the table. Another important factor is the location of the dining room in relation to the kitchen. If the dining room is too far from the kitchen, it may be inconvenient for serving and cleaning up after meals.
Incorporating the Dining Room into the Design
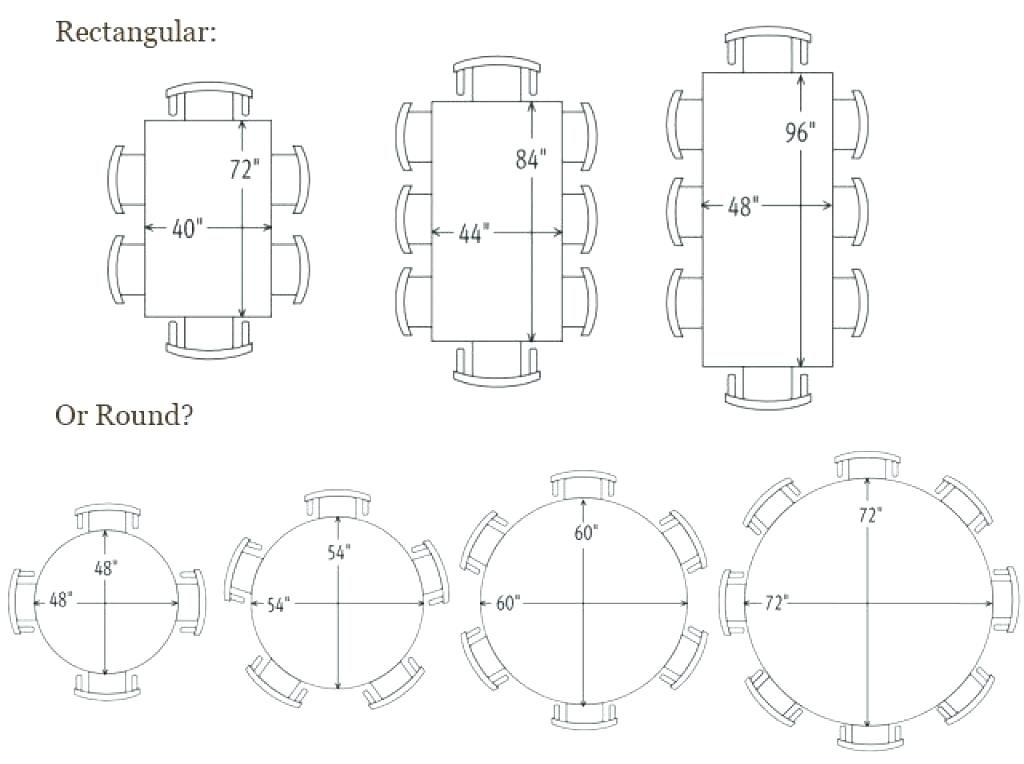 Once you have determined the ideal size for your dining room, it's essential to incorporate it into the overall design of your home. You can use
furniture placement
and
lighting
to create a sense of flow and cohesion between your dining room and other living spaces. Additionally, choosing the right
color scheme
and
decor
can help make the dining room feel like a seamless part of your home's design.
In conclusion, the size of the dining room is a crucial factor to consider when designing a house. It not only affects the functionality of the space but also plays a significant role in the overall aesthetic of the home. By carefully considering the recommended size and factors mentioned above, you can create a dining room that is both functional and beautiful.
Once you have determined the ideal size for your dining room, it's essential to incorporate it into the overall design of your home. You can use
furniture placement
and
lighting
to create a sense of flow and cohesion between your dining room and other living spaces. Additionally, choosing the right
color scheme
and
decor
can help make the dining room feel like a seamless part of your home's design.
In conclusion, the size of the dining room is a crucial factor to consider when designing a house. It not only affects the functionality of the space but also plays a significant role in the overall aesthetic of the home. By carefully considering the recommended size and factors mentioned above, you can create a dining room that is both functional and beautiful.






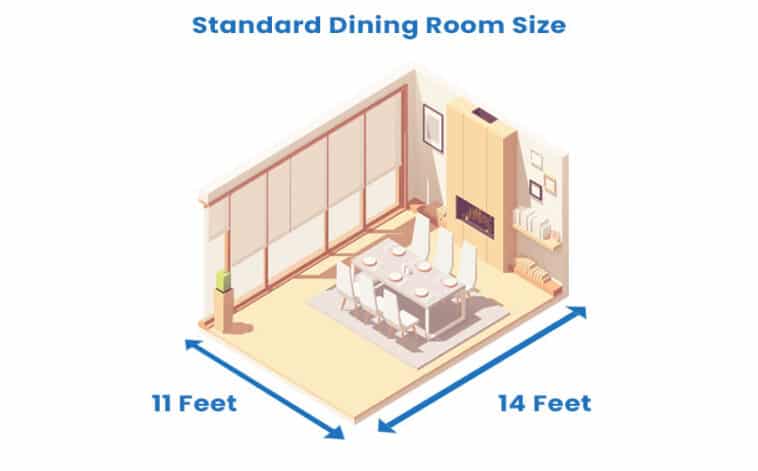


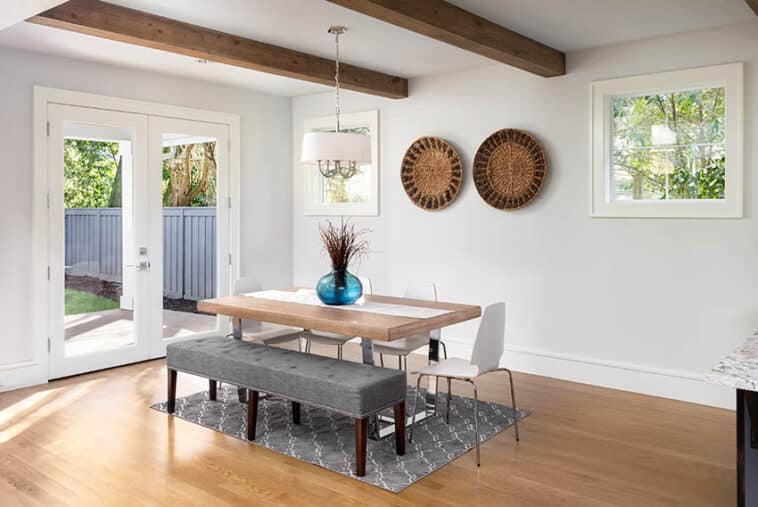







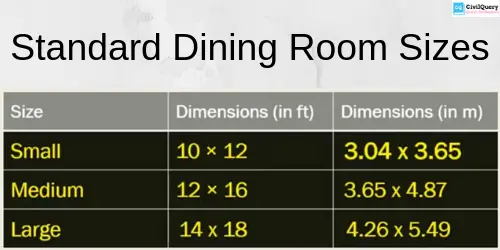

















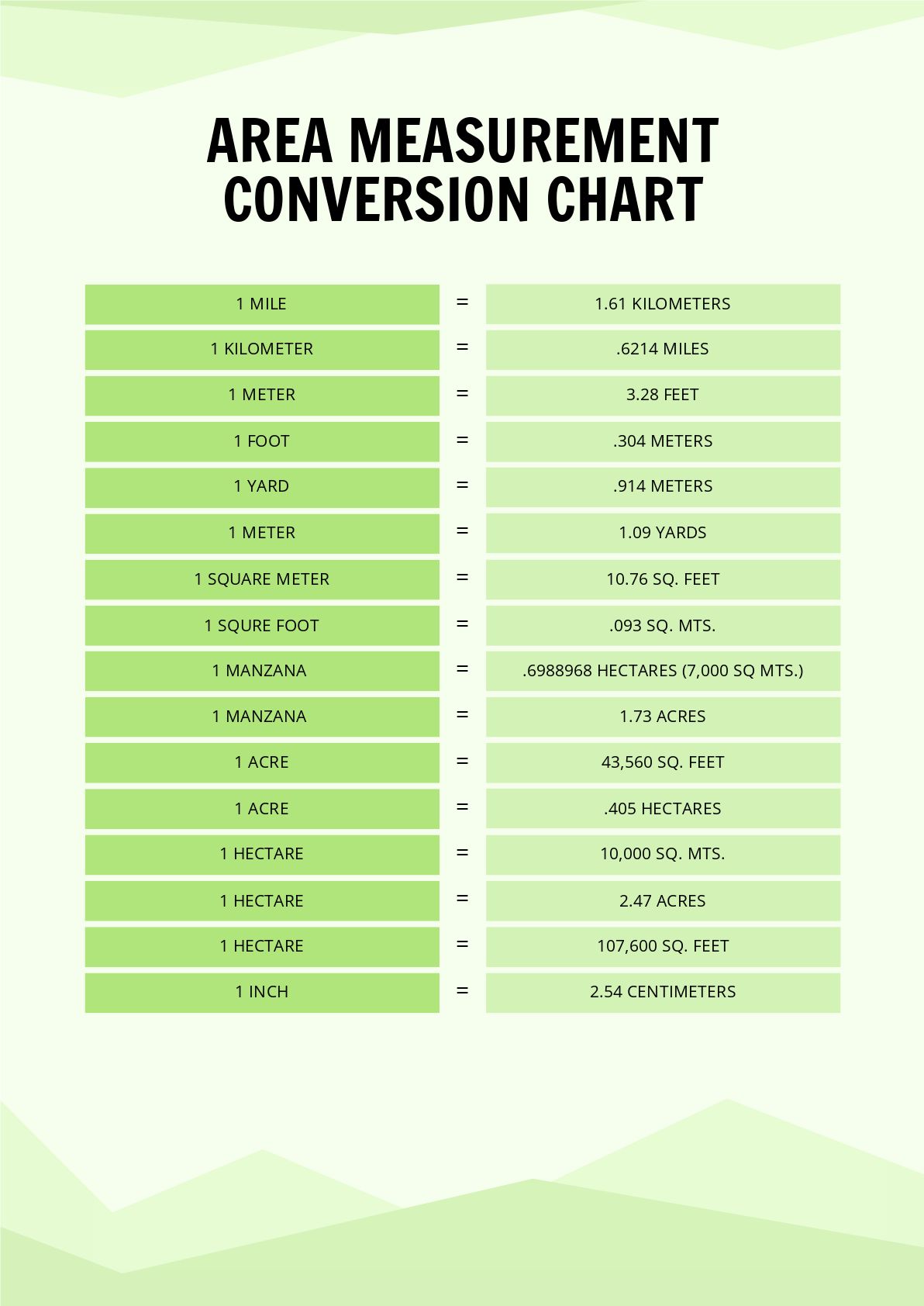

:max_bytes(150000):strip_icc()/standard-measurements-for-dining-table-1391316-FINAL-5bd9c9b84cedfd00266fe387.png)







