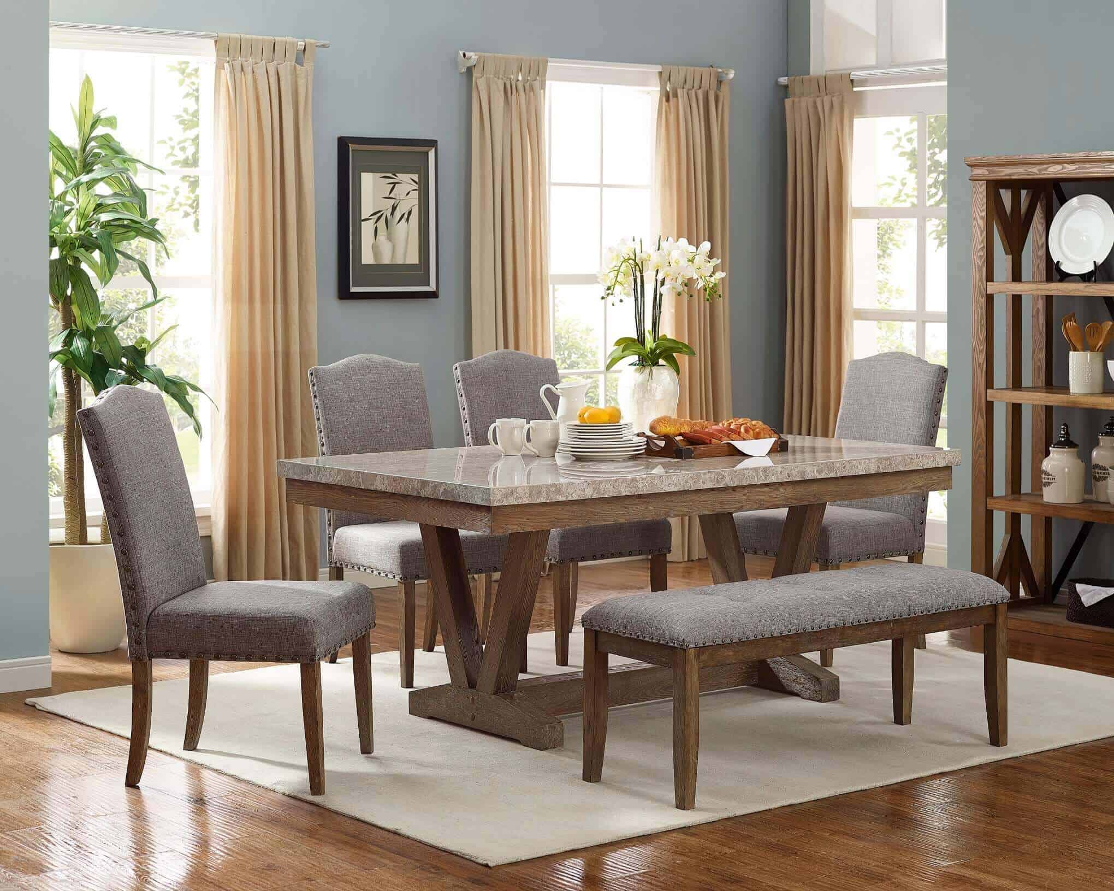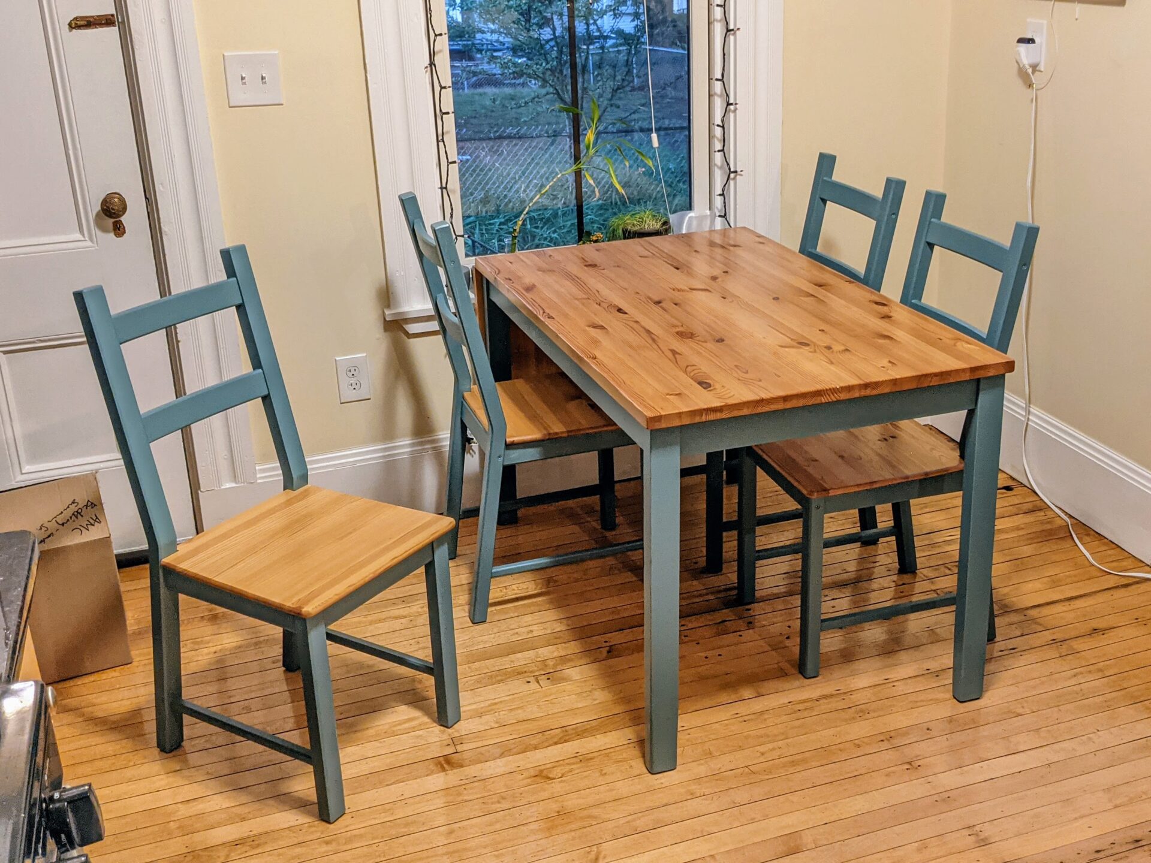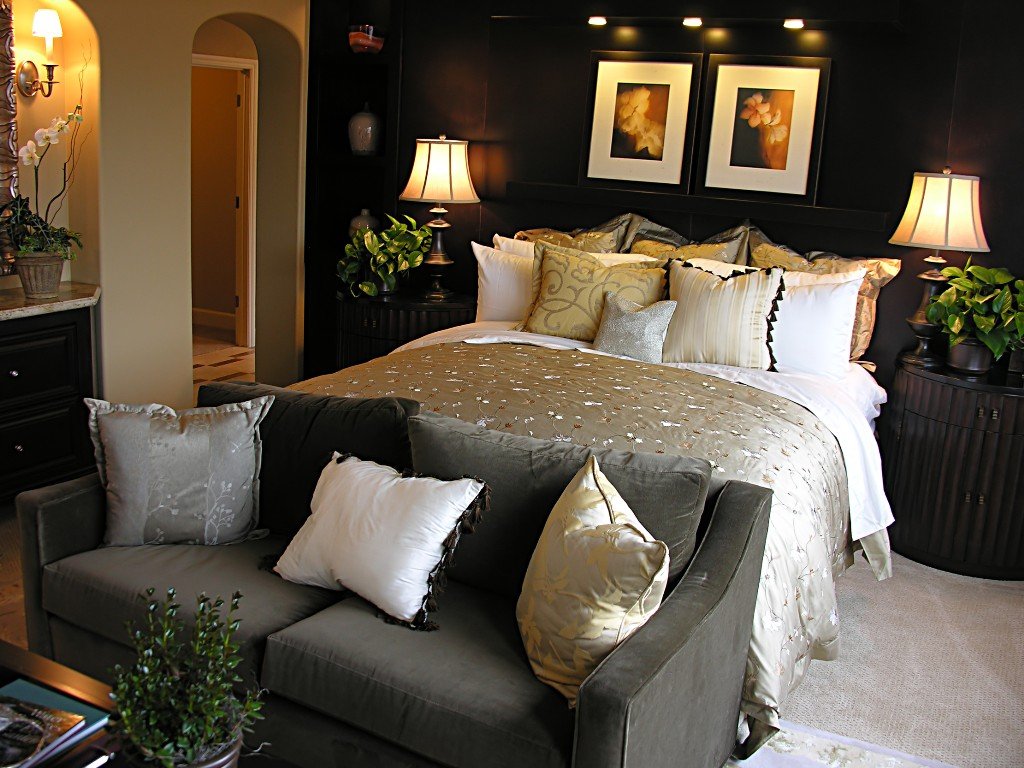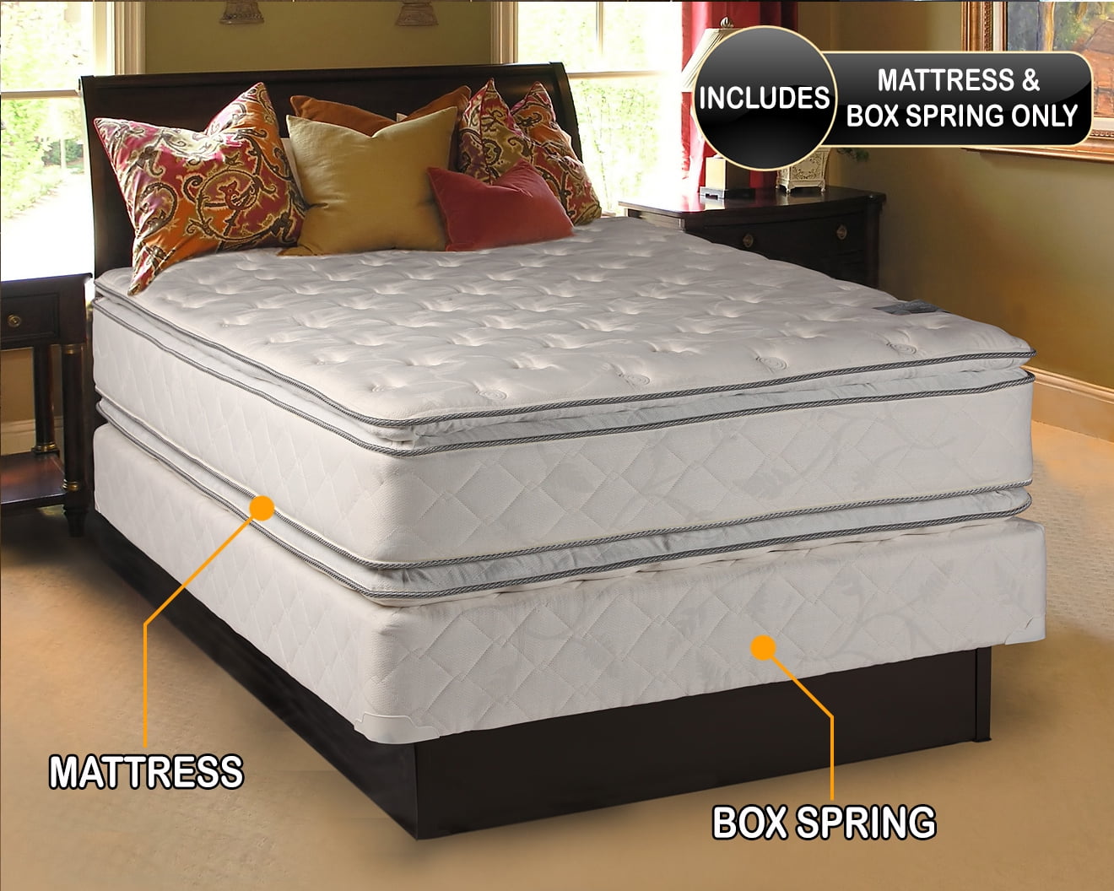Tudor-Style is a classic design for any 1-story Bungalow House designs. The distinguishing architectural features of the Tudor design are the half timbered walls and the signature steeply pitched roof. The exterior of the house features throwing eaves adorned with decorative gable work or diamond patterned motifs. There is a wide range of challenges to consider for those looking to incorporate Tudor-Style into their home. Floors may be wood, brick, tile, stone, and other masonry materials, and typically the windows are inset with diamond shaped glass. The interior of a Tudor style home utilizes wood finishings, such as Sheoak, Maple or Oak, as well as exposed beams and other wood details to give the house a feeling of old-world warmth. Fireplaces are often a focal point of the home, and usually have a stone or brick bearing wall with a mantle in either a traditional outwards facing or a more contemporary pointed arch shape.Tudor-Style 1-Story Bungalow House Designs
Traditional 1-Story Bungalow House Designs are characterized by asymmetrical facade and low-pitched rooflines. If you have a traditional Bungalow house in your neighborhood, it is most likely made from brick, stucco, or wood with an exterior finish of either paint or stone. The rooms on the main floor are typically arranged in a linear fashion with a central hall and one or two bedrooms off to the sides. These designs often include exposed beams and a roof line that slopes down on two sides, creating a cozy interior. Traditional Bungalows interior often feature hardwood floors, tall ceilings, and large windows to bring in as much daylight as possible. Craftsman and mission style furniture can work well in these spaces, and some Bungalows feature around stone fireplaces. Other common features include built-in storage, and walls painted in a variety of warm colors.Traditional 1-Story Bungalow House Designs
Modern 1-Story Bungalow House Designs often focus on maximizing the use of natural light, and they often have wide open floor plans with large glass windows. The most popular modern 1-story bungalow house designs are inspired by minimalism and feature a streamlined, contemporary aesthetic. These buildings may feature an asymmetrical shape, but typically have larger windows and open-concept layouts, and they often use clean lines and muted colors. These homes often feature an efficient use of space and low maintenance construction techniques, as well as efficient integration of technology features and sustainable designs. They usually include energy-conscious heating and cooling systems, sophisticated ventilation, and environmentally friendly materials.Modern 1-Story Bungalow House Designs
Victorian 1-Story Bungalow House Designs offer a subtle blend between modern and classic styles. Generally characterised by ornate details such as glazing, cornices, chimney pots and spandrels, Victorian Bungalow houses tend to come with large exterior window frames. The most distinguishing feature of a Victorian Bungalow house is the rounded towers that they usually have on the sides of the main building. Inside, these homes tend to retain most of their original features, like the staircase, original fireplaces, cornicing, sash windows and intricate woodwork detailing. These homes usually have cast iron radiators, panelling, and wooden finishes along with ornate cornicing, and elm floors which add a touch of charm and character. Victorian-Style homes offer a unique way to combine the old-world charm and modern living, and add a timeless appeal to any home.Victorian 1-Story Bungalow House Designs
Contemporary 1-Story Bungalow House Designs focus on modern lines and materials. These homes are usually made of metal, stone, glass, and other man-made materials, as well as featuring sharp, clean lines and minimal detailing. Windows are often oversized, and exterior siding is typically clad in composite, metal, or stone. Most contemporary 1-Story Bungalow Houses are centered around an open-concept floor plan, unifying living, dining, and kitchen areas into one seamless space. The roof of a contemporary 1-story Bungalow house is often flat or consists of mono-pitched roofs, which is paired with the modern lines of the house. These are houses that are designed to fit the current trends in home design and often come with technology integrated features like smart thermostats, solar panels, and appliances that are energy-efficient.Contemporary 1-Story Bungalow House Designs
Craftsman 1-Story Bungalow House Designs epitomize the phrase 'form follows function' as they are built on the principles of fine craftsmanship and building from the highest quality materials. These houses have a strong emphasis on the handmade, as they often feature unique details such as pegged or built-in joinery, a large stone fireplace, and a spacious floor plan featuring built-in cabinets and shelves. Typically made of wood, these houses feature low, broad roofs and deep overhanging eaves. They also have a very sharp and characteristic aesthetic that is defined by simple, yet dynamic lines, and natural materials. Craftsman Bungalow homes also feature stone or masonry facing, often made from limestone or brick, as well as large windows and exposed wooden ceiling beams.Craftsman 1-Story Bungalow House Designs
Rustic 1-Story Bungalow House Designs are inspired by traditional and nature-focused houses that feature a blend of organic materials, colors, and textures. These houses take the natural beauty of wood and stone and add a touch of warmth and texture to the home. These designs are cozy, comfortable, and developed to enhance the functionality and aesthetic of the house. Rustic 1-Story Bungalow Houses often feature wooden accents and exterior finishes such as clapboard siding, board and batten, and shakes. These houses also integrate outdoor features such as stone fireplaces, porches, and decks. Colors used in these designs are typically muted and natural, such as tan, beige, and brown.Rustic 1-Story Bungalow House Designs
Colonial 1-Story Bungalow House Designs bring a much-needed touch of luxury and class to any home. These houses feature defining symmetrical details and a highly detailed façade that can could include symmetrical windows or shutters adorned with flanking Doric columns. While some Colonial-style Bungalow houses may feature modern updates, these traditional designs typically use natural materials and colors, such as brick or wood for the façade, and muted colors such as white, tan, or blue for the exterior. Inside, Colonial 1-Story Bungalow Houses often feature paneled walls, wood floors, exposed beams, and a grand staircase. Many colonial bungalow designs also incorporate features such as fireplaces or mantles, and furnishings and appointments made from natural materials such as wicker, mahogany, or teak. Colonial 1-Story Bungalow House Designs
Chalet 1-Story Bungalow House Designs bring a distinct mountain lodge feel to any home. These houses combine the traditional geometry of a bungalow with elements of chalet-style Swiss architecture. Chalet Bungalow Houses are characterized by a steeply pitched roof and imposing exterior, with traditional details such as ornate windows, doors and balconies, as well as exposed wood siding designs. These houses often also feature roof elements like dormers, and do not follow a uniform, symmetrical plan. Also, climbing plants, wooden shutters, and chimneys made of natural stone all serve to enhance the chalet look. Inside, Chalet 1-Story Bungalow Houses often feature wood finishings, wooden furniture, and other traditional features, creating a cozy and inviting feel.Chalet 1-Story Bungalow House Designs
Cape Cod 1-Story Bungalow House Designs are inspired by the classic, cozy style of the east coast. These houses usually feature a low-slung roofline, a central entrance, and a symmetrical design. The exterior of these houses often use siding made out of clapboard, shingles, and wood shutters. The front door may also be flanked by columns or pilasters and feature a central transom window or sidelights. The interior of Cape Cod 1-Story Bungalow House Designs have a cozy feel, incorporating mahogany trim, built-in cupboards, and cozy fireplaces. There is often an emphasis on creating a sense of nostalgia, with furniture that often features brightly colored floral fabrics and wooden furniture with a more traditional style. Cape Cod 1-Story Bungalow House Designs
Advantages of the Tudor-Style 1-Story Bungalow Design
 The
Tudor-style 1-Story Bungalow House Design
is a classic yet contemporary design style that looks excellent both inside and out. With its steeply pitched, gabled roof, half-timbering, and distinctive front-facing chimney, this type of house design makes an excellent statement in any neighborhood. Along with its aesthetic appeal, these houses come with some great practical benefits.
The
Tudor-style 1-Story Bungalow House Design
is a classic yet contemporary design style that looks excellent both inside and out. With its steeply pitched, gabled roof, half-timbering, and distinctive front-facing chimney, this type of house design makes an excellent statement in any neighborhood. Along with its aesthetic appeal, these houses come with some great practical benefits.
Energy Efficiency and Durability
 The steep pitch of the roof helps make these
bungalow house designs
more energy-efficient as more insulation can be tucked securely beneath the eaves. Furthermore, the large overhangs on the eaves of the roof provide additional protection from the elements, making these houses much more resistant to water damage. Additionally, the thick stonework of the chimney helps contribute to the structural integrity of the house and helps keep out drafts that can impact energy efficiency.
The steep pitch of the roof helps make these
bungalow house designs
more energy-efficient as more insulation can be tucked securely beneath the eaves. Furthermore, the large overhangs on the eaves of the roof provide additional protection from the elements, making these houses much more resistant to water damage. Additionally, the thick stonework of the chimney helps contribute to the structural integrity of the house and helps keep out drafts that can impact energy efficiency.
Easy to Mount Roof Features
 The steep, gabled roof provides an excellent platform for mounting roof-level features such as
solar panels
, satellite dishes, or extra insulation and solar reflective material. This makes it easier and more cost-effective to boost the energy efficiency of the house without having to install additional structural supports. Furthermore, the roof is well-suited to mount rain barrels or additional outdoor lighting without detracting from the overall aesthetics of the property.
The steep, gabled roof provides an excellent platform for mounting roof-level features such as
solar panels
, satellite dishes, or extra insulation and solar reflective material. This makes it easier and more cost-effective to boost the energy efficiency of the house without having to install additional structural supports. Furthermore, the roof is well-suited to mount rain barrels or additional outdoor lighting without detracting from the overall aesthetics of the property.
Adaptable for Different Spaces
 This
Tudor-style house design
is extremely versatile and can be adapted for use in different kinds of spaces. From city lots to suburban lots and even rural plots, these houses look great while providing the homeowners with plenty of opportunity to customize the interior layout and exterior features. These designs also make great additions to existing subdivisions, creating a unique and satisfying home experience.
This
Tudor-style house design
is extremely versatile and can be adapted for use in different kinds of spaces. From city lots to suburban lots and even rural plots, these houses look great while providing the homeowners with plenty of opportunity to customize the interior layout and exterior features. These designs also make great additions to existing subdivisions, creating a unique and satisfying home experience.





































































































